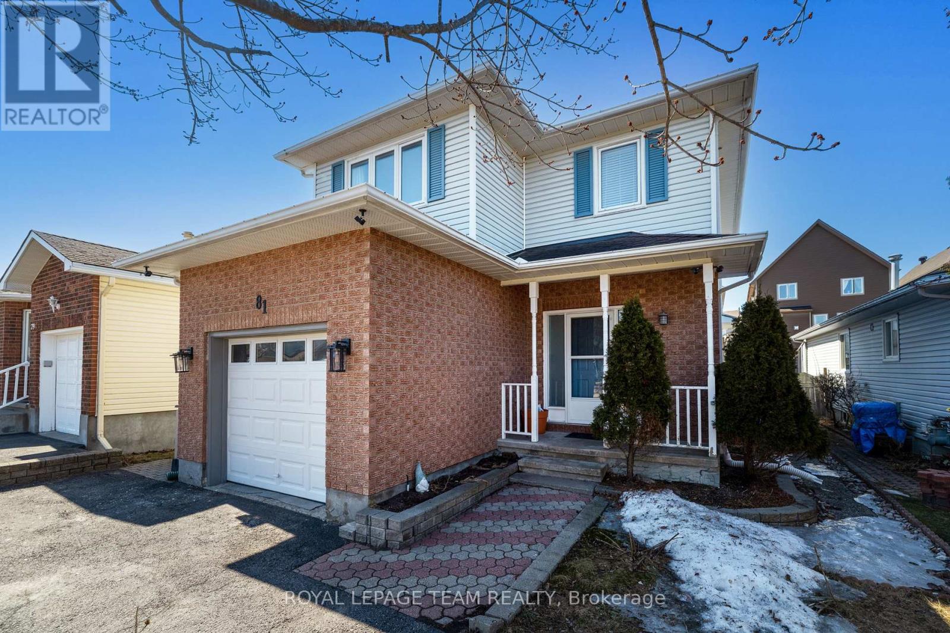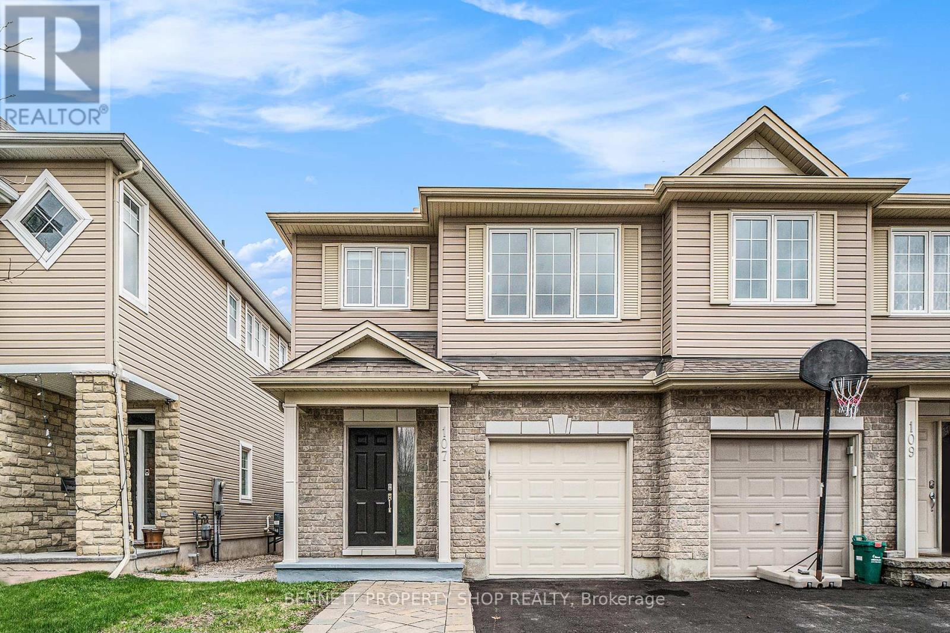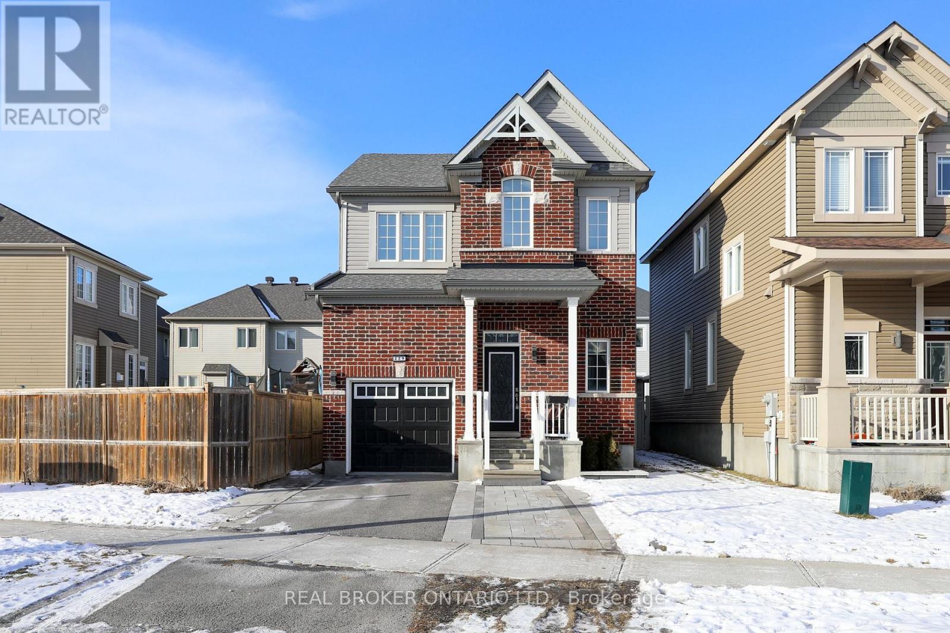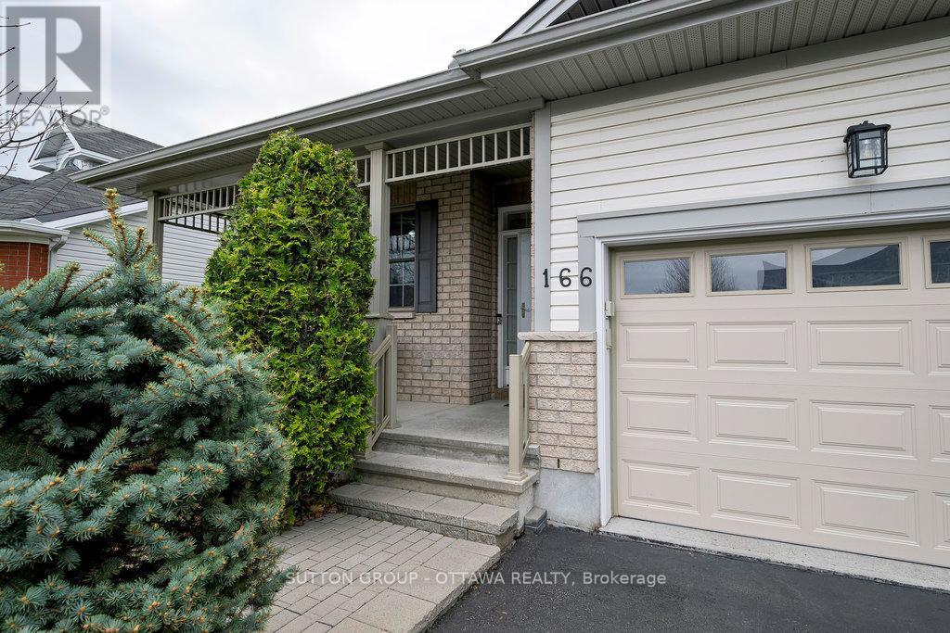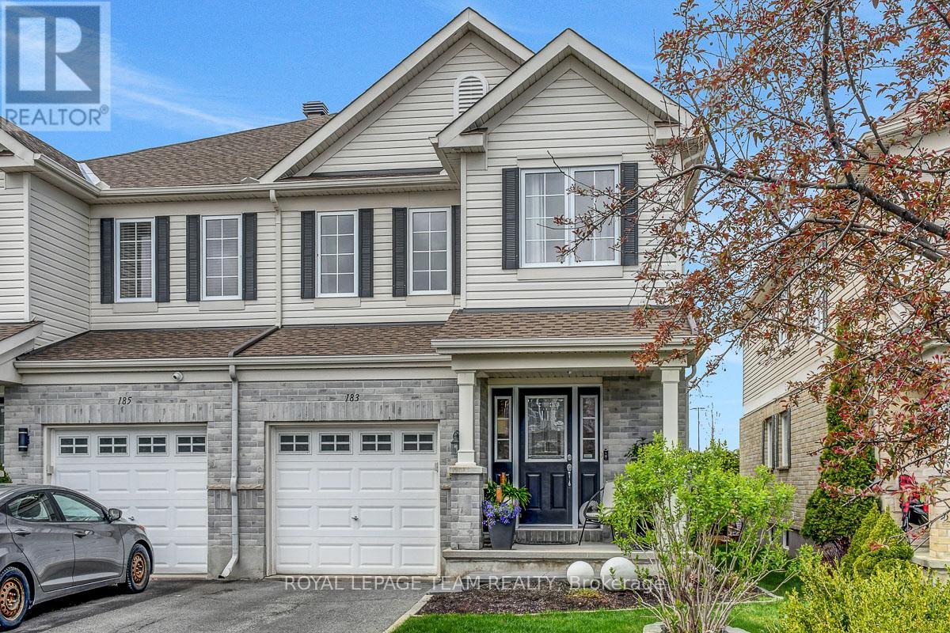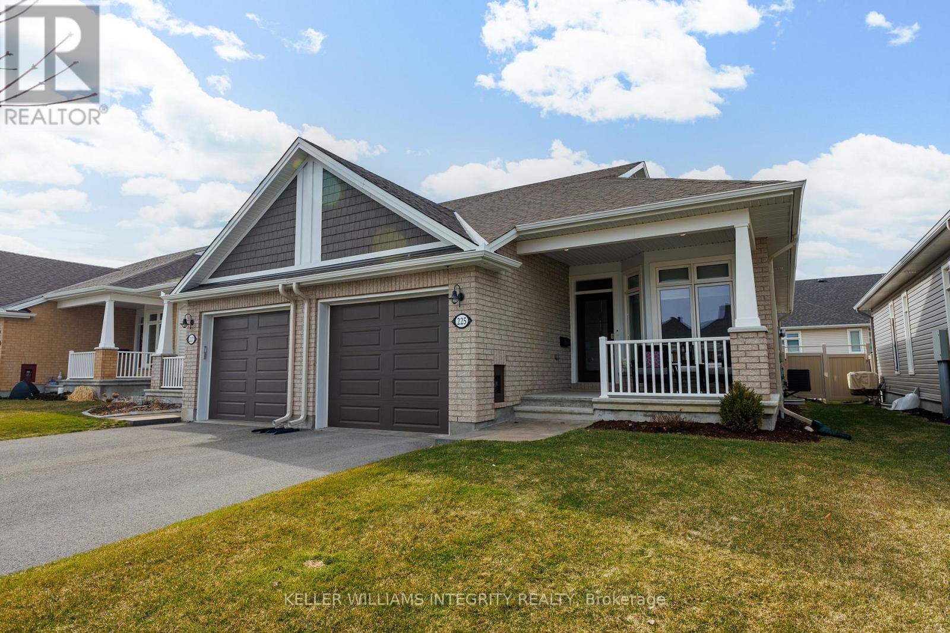Free account required
Unlock the full potential of your property search with a free account! Here's what you'll gain immediate access to:
- Exclusive Access to Every Listing
- Personalized Search Experience
- Favorite Properties at Your Fingertips
- Stay Ahead with Email Alerts
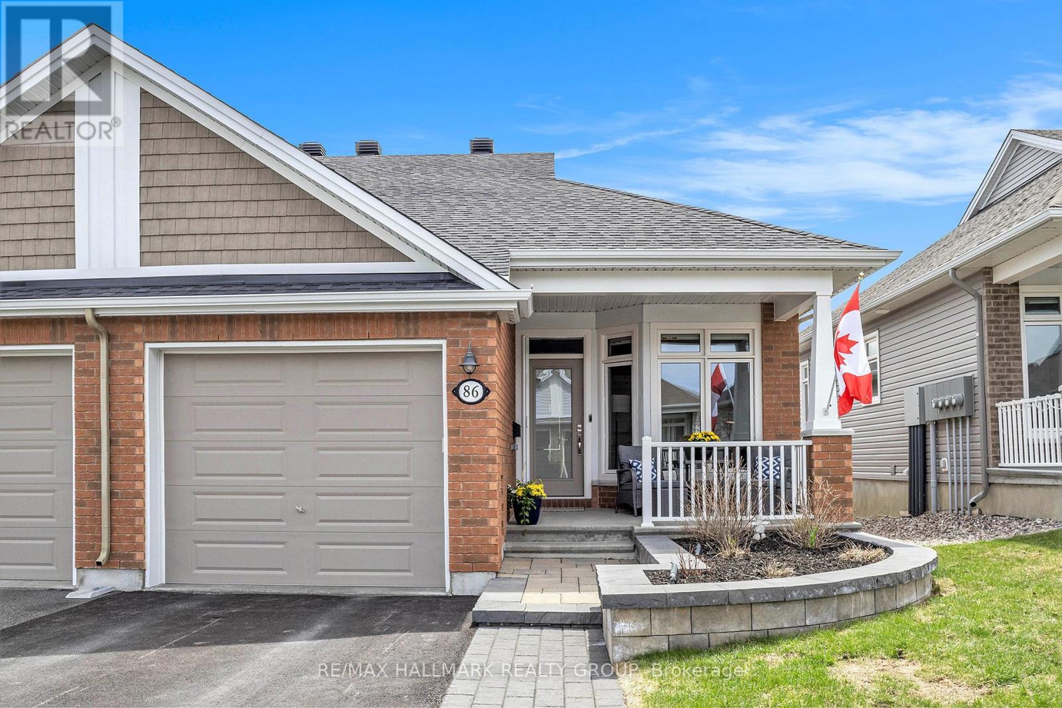
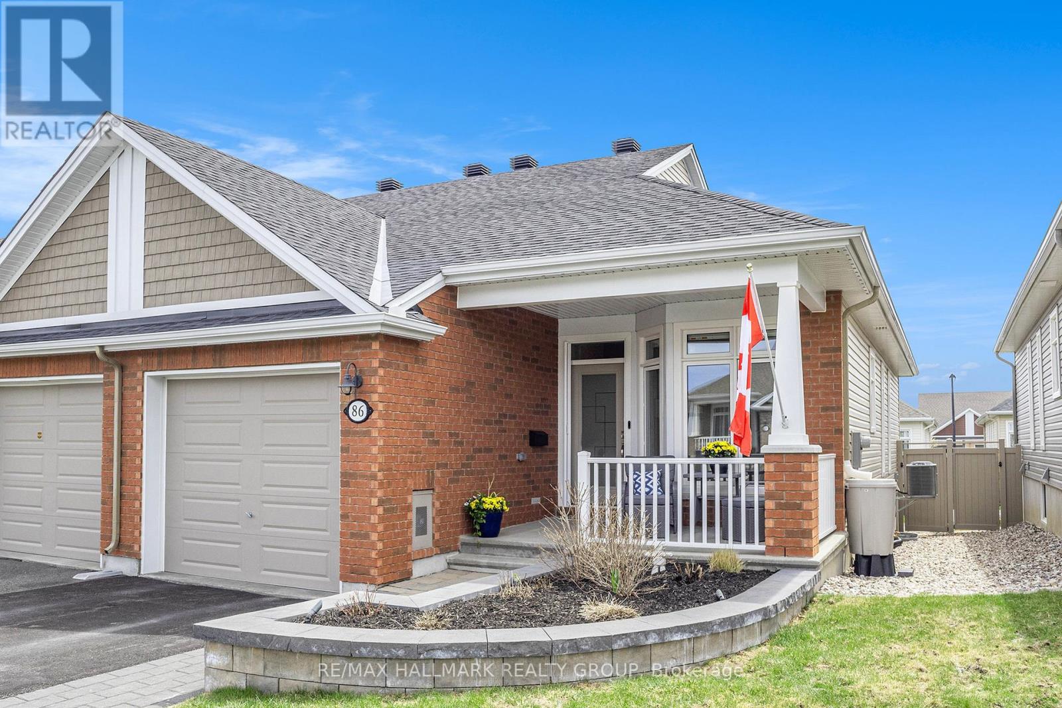
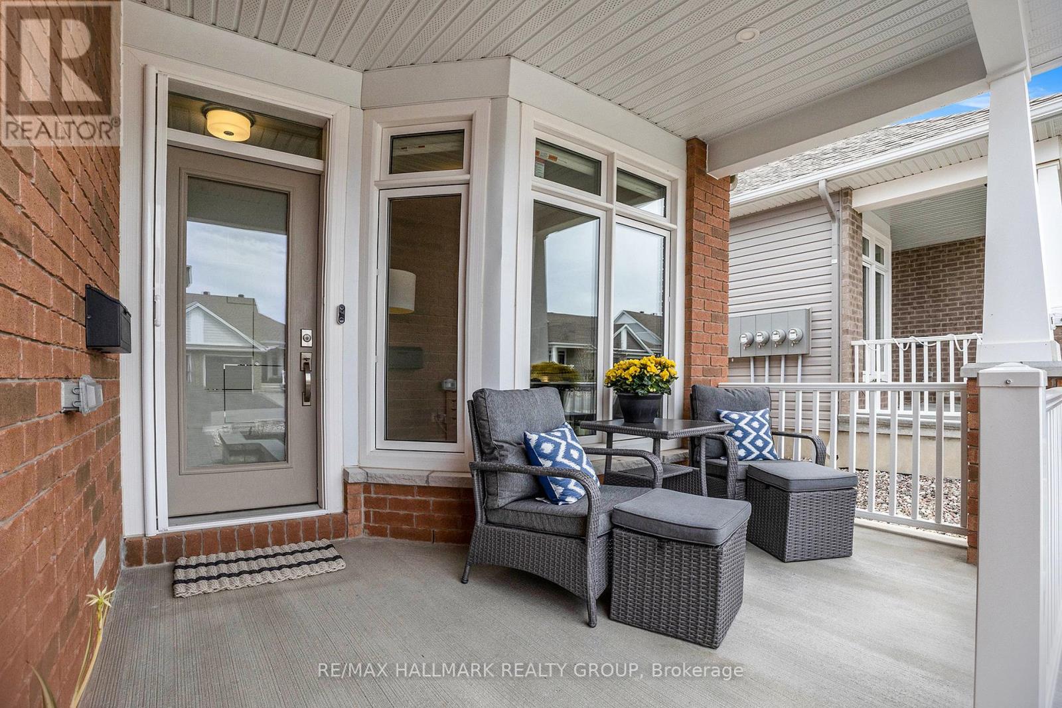
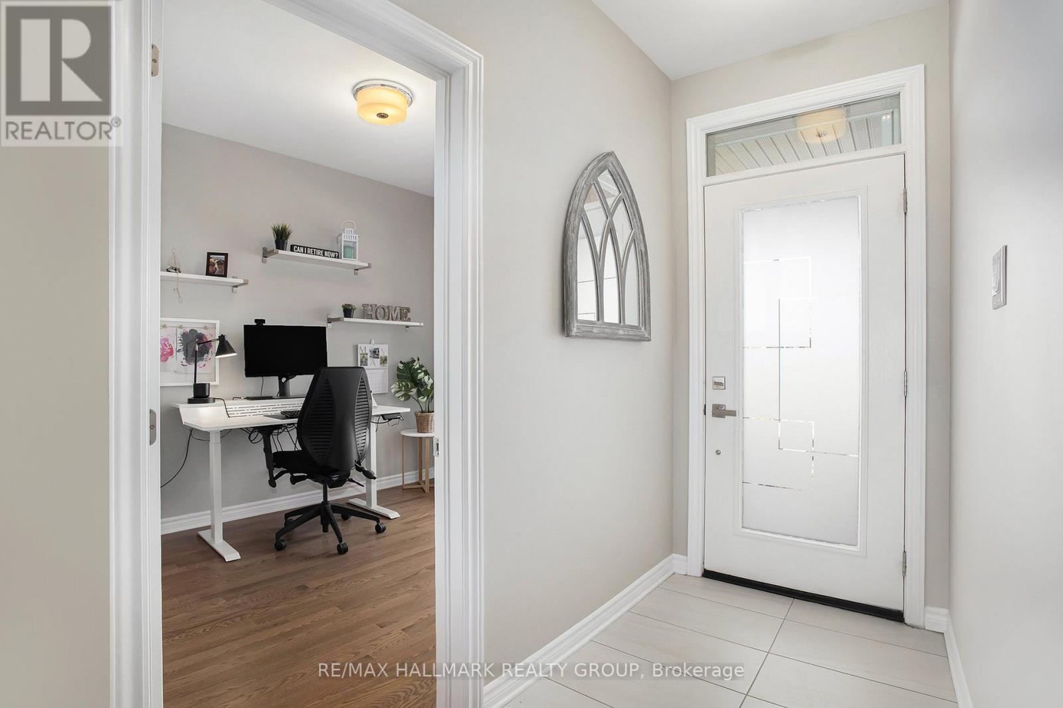
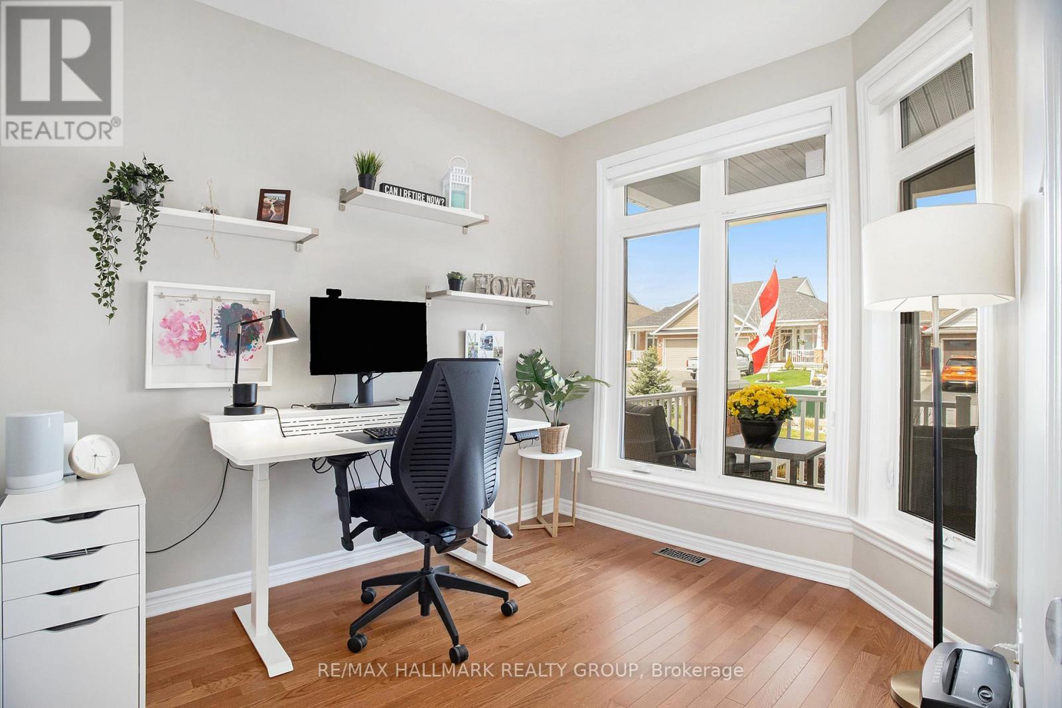
$769,900
86 KAYENTA STREET
Ottawa, Ontario, Ontario, K2S2K7
MLS® Number: X12186247
Property description
Welcome to 86 Kayenta Street, an immaculate semi-detached bungalow in the highly sought-after Edenwylde adult lifestyle community of Stittsville. This rare Tamarack Drake model offers the perfect balance of sophistication, space, and low-maintenance living. Step inside to 9-ft ceilings, rich hardwood floors, and a bright, open-concept layout ideal for entertaining or quiet comfort. The gourmet kitchen features granite countertops, stainless steel appliances, upgraded cabinetry, and modern lighting. A versatile den at the front of the home is perfect for a home office or hobby space. Patio doors off the living room lead to a private, fully fenced backyard with an interlock patio and a gazebo with powered chandelier - perfect for outdoor dining, relaxing, or hosting. The front yard also features interlock with accent lighting for enhanced curb appeal and minimal upkeep. The spacious primary suite offers a walk-in closet, hardwood floors, and a spa-like ensuite complete with a glass shower. The garage provides inside access to a mudroom with pantry, powder room, and optional main-floor laundry hookups. The finished lower level includes a large family room, a second bedroom with walk-in closet, a full bath, a laundry room with counter space and a sink, and abundant storage space. Freshly painted and loaded with premium finishes, this is a rare opportunity to enjoy refined bungalow living in one of Stittsville's most desirable communities. Don't miss it!
Building information
Type
*****
Age
*****
Appliances
*****
Architectural Style
*****
Basement Development
*****
Basement Type
*****
Construction Style Attachment
*****
Cooling Type
*****
Exterior Finish
*****
Foundation Type
*****
Half Bath Total
*****
Heating Fuel
*****
Heating Type
*****
Size Interior
*****
Stories Total
*****
Utility Water
*****
Land information
Fence Type
*****
Landscape Features
*****
Sewer
*****
Size Depth
*****
Size Frontage
*****
Size Irregular
*****
Size Total
*****
Rooms
Main level
Mud room
*****
Primary Bedroom
*****
Living room
*****
Dining room
*****
Kitchen
*****
Den
*****
Foyer
*****
Lower level
Family room
*****
Laundry room
*****
Bedroom
*****
Main level
Mud room
*****
Primary Bedroom
*****
Living room
*****
Dining room
*****
Kitchen
*****
Den
*****
Foyer
*****
Lower level
Family room
*****
Laundry room
*****
Bedroom
*****
Main level
Mud room
*****
Primary Bedroom
*****
Living room
*****
Dining room
*****
Kitchen
*****
Den
*****
Foyer
*****
Lower level
Family room
*****
Laundry room
*****
Bedroom
*****
Main level
Mud room
*****
Primary Bedroom
*****
Living room
*****
Dining room
*****
Kitchen
*****
Den
*****
Foyer
*****
Lower level
Family room
*****
Laundry room
*****
Bedroom
*****
Main level
Mud room
*****
Primary Bedroom
*****
Living room
*****
Dining room
*****
Kitchen
*****
Den
*****
Foyer
*****
Lower level
Family room
*****
Laundry room
*****
Bedroom
*****
Courtesy of RE/MAX HALLMARK REALTY GROUP
Book a Showing for this property
Please note that filling out this form you'll be registered and your phone number without the +1 part will be used as a password.

