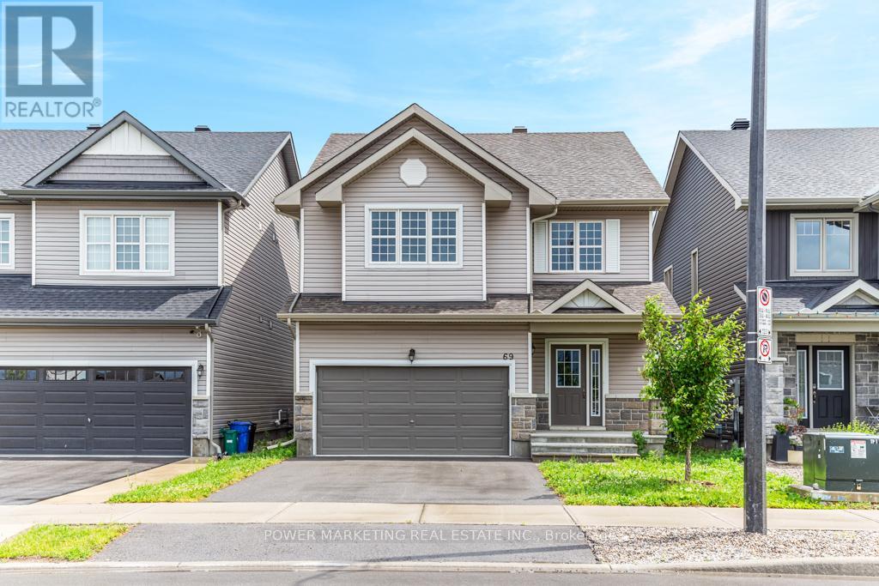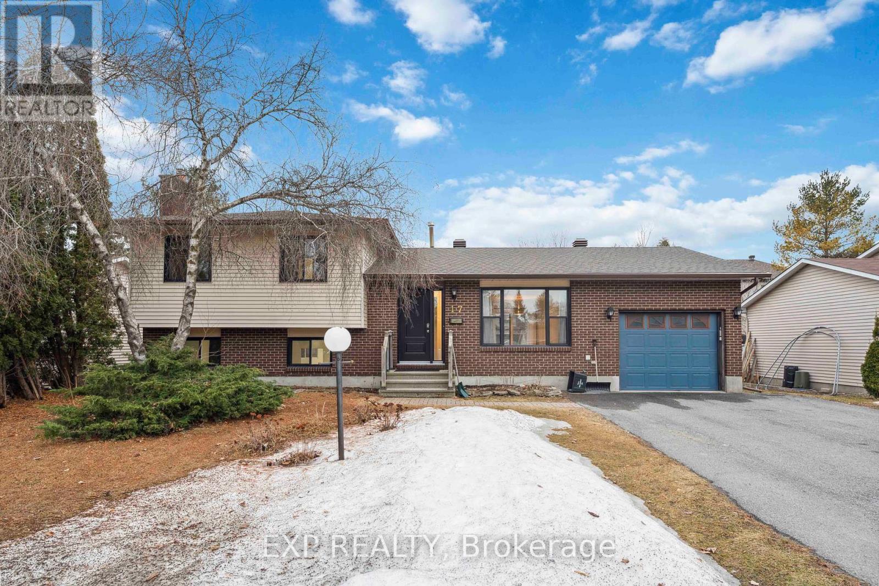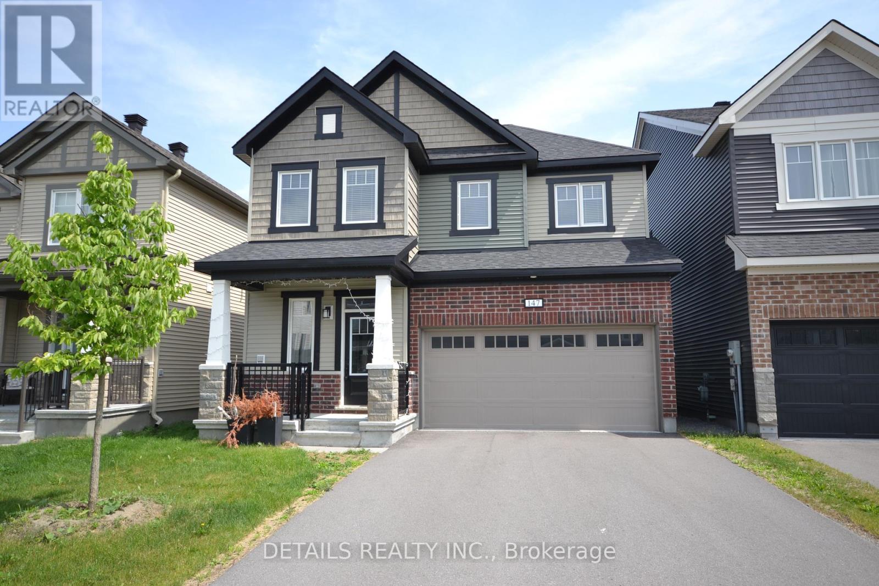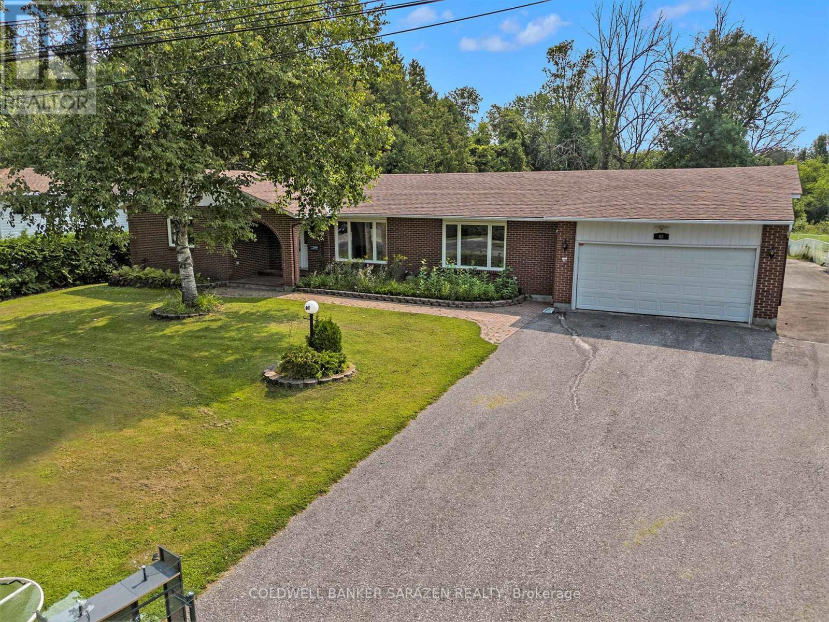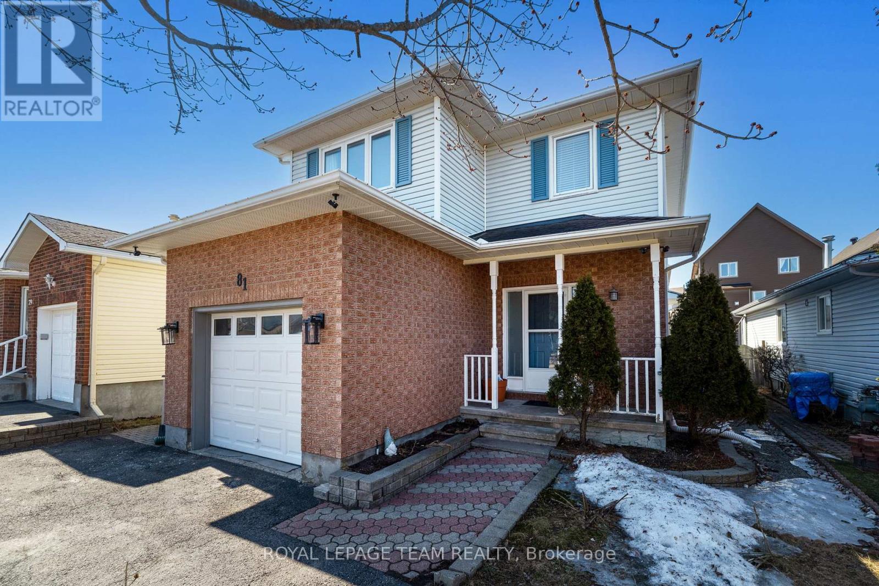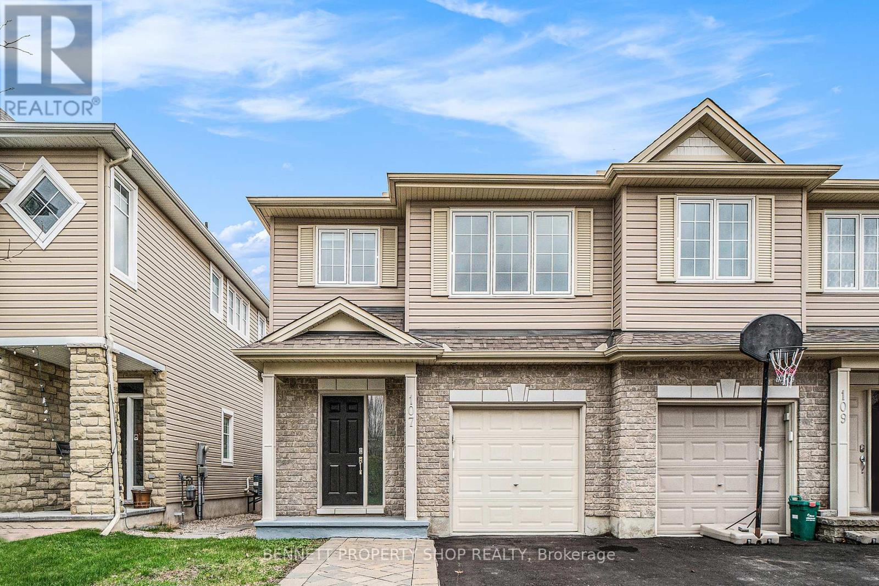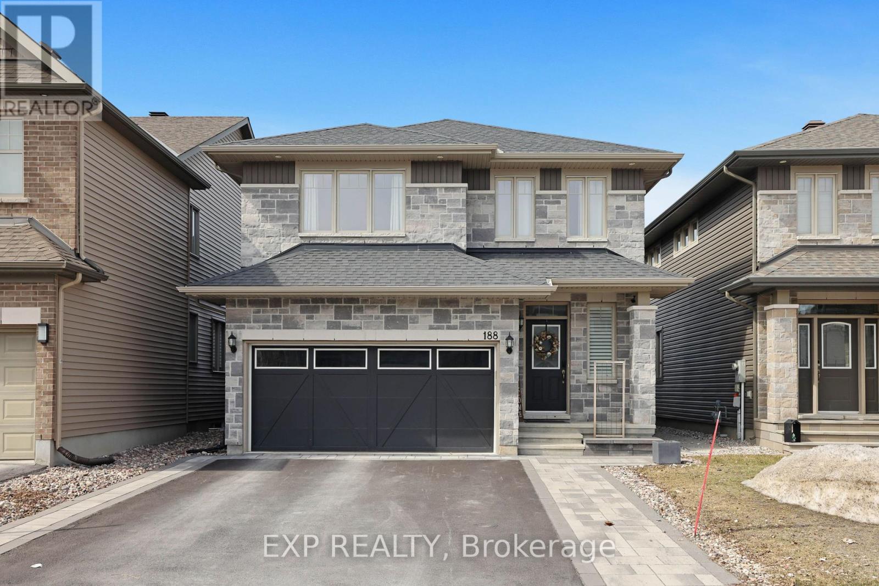Free account required
Unlock the full potential of your property search with a free account! Here's what you'll gain immediate access to:
- Exclusive Access to Every Listing
- Personalized Search Experience
- Favorite Properties at Your Fingertips
- Stay Ahead with Email Alerts
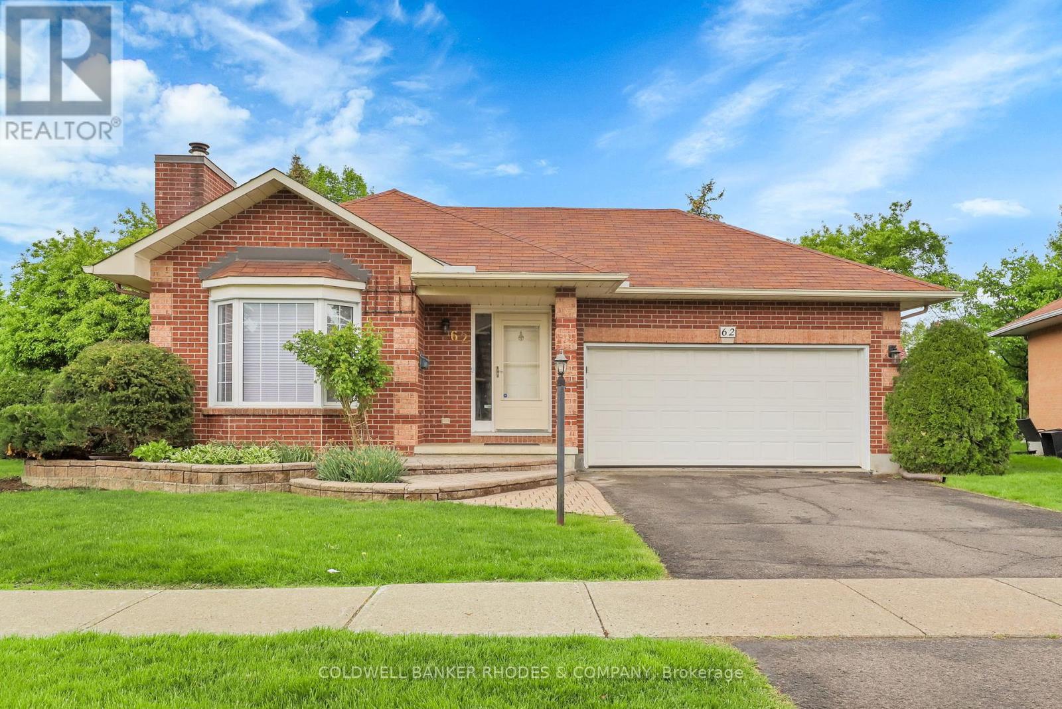
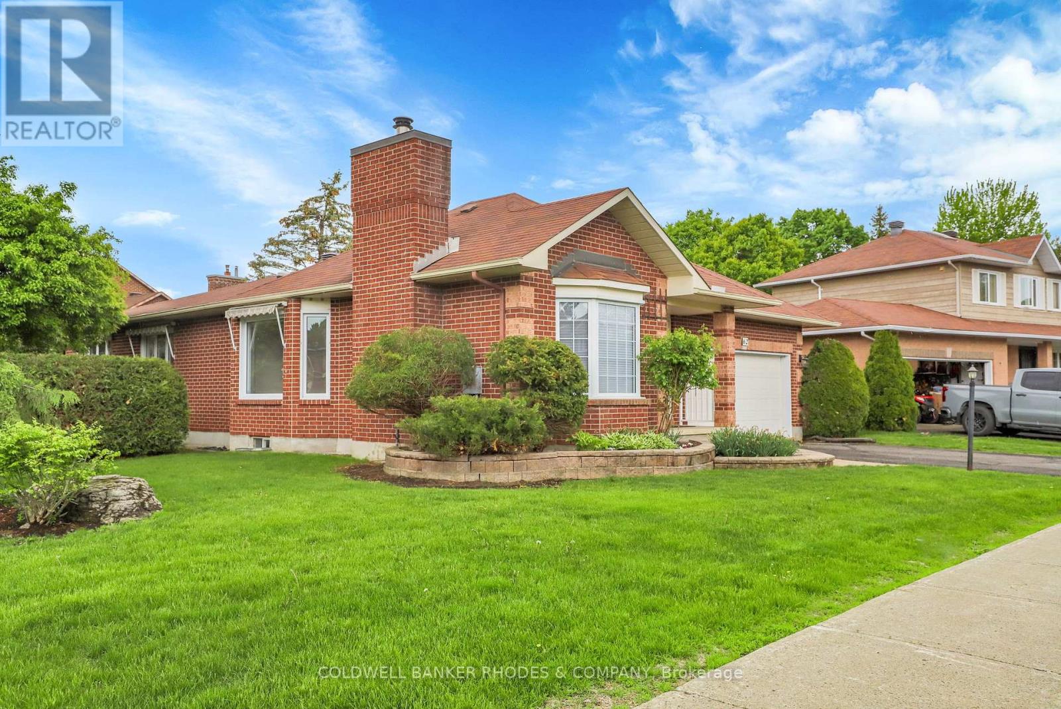
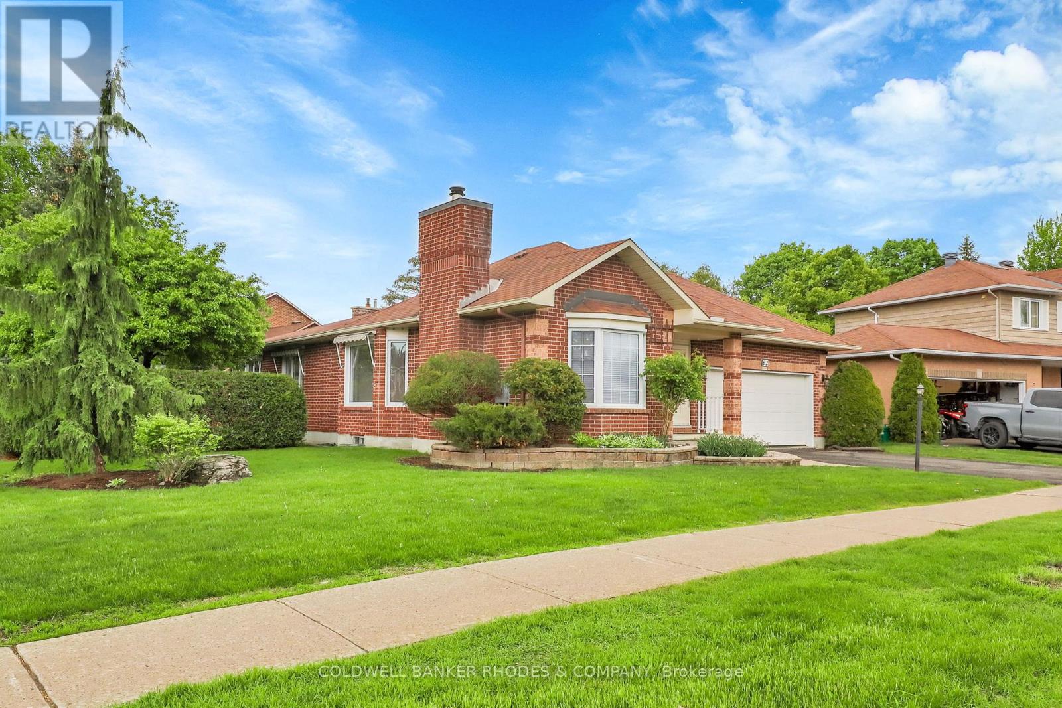
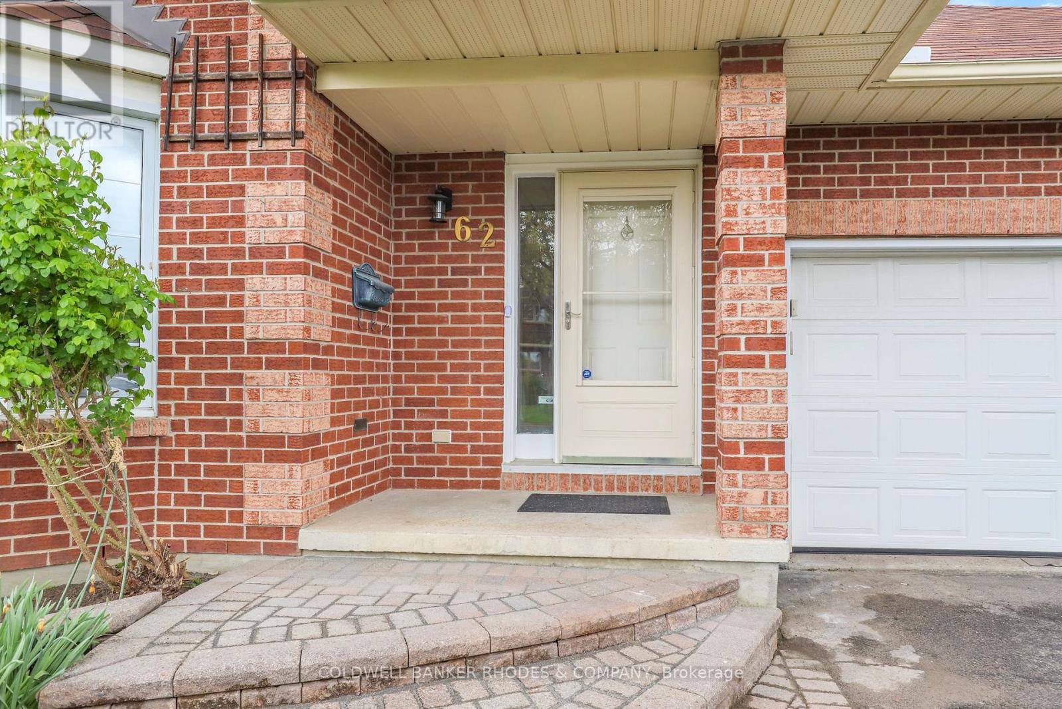
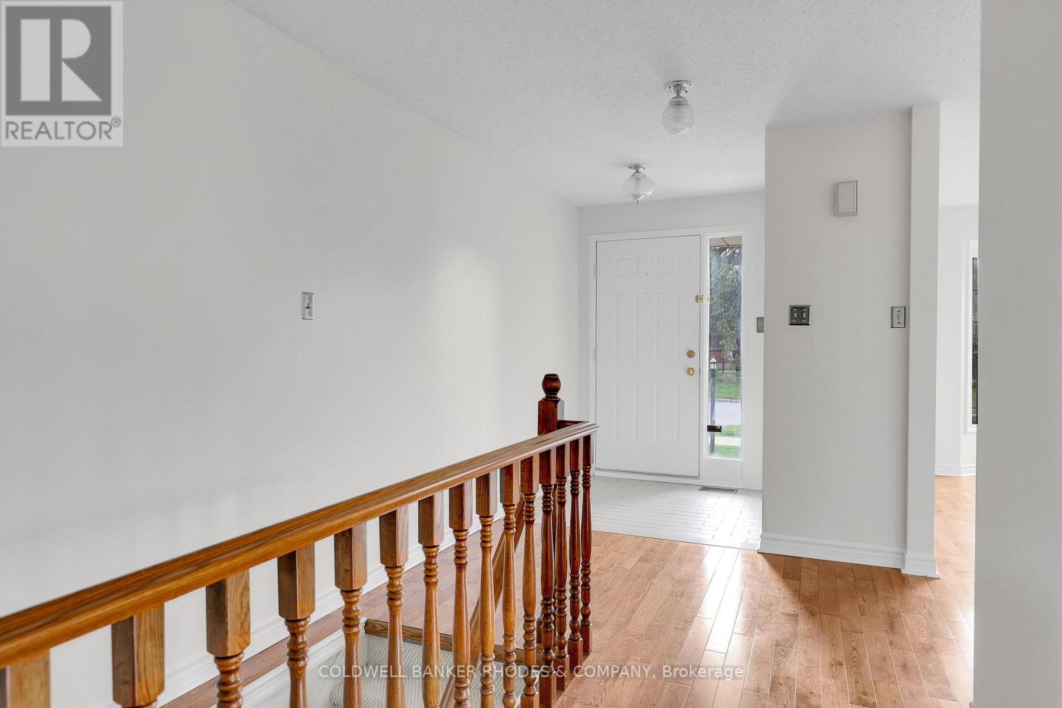
$819,900
62 BEECHFERN DRIVE
Ottawa, Ontario, Ontario, K2S1E3
MLS® Number: X12186239
Property description
Super bungalow in established and verdant Amberwood Village. All brick Holitzner with a double car garage with inside entry. A lovely private corner lot has lots of privacy and a family sized deck. Perfect space for lots of different families. Living, dining and main floor family room have lovely hardwood and kitchen and breakfast area has new vinyl flooring. Original kitchen and family bath have excellent natural light. Spacious master bedroom with large walk in closet and four piece ensuite. High basement has finished rec room with another full bathroom and lots of unfinished space for storage and workshop. This is a great house. Estate sale. Probate finished. Quick closing possible. house and appliances in " as is where is " condition. Home inspection available after showing.
Building information
Type
*****
Age
*****
Appliances
*****
Architectural Style
*****
Basement Type
*****
Construction Style Attachment
*****
Cooling Type
*****
Exterior Finish
*****
Fireplace Present
*****
Foundation Type
*****
Heating Fuel
*****
Heating Type
*****
Size Interior
*****
Stories Total
*****
Utility Water
*****
Land information
Sewer
*****
Size Depth
*****
Size Frontage
*****
Size Irregular
*****
Size Total
*****
Rooms
Main level
Laundry room
*****
Primary Bedroom
*****
Bedroom
*****
Bedroom
*****
Family room
*****
Eating area
*****
Dining room
*****
Living room
*****
Foyer
*****
Basement
Recreational, Games room
*****
Main level
Laundry room
*****
Primary Bedroom
*****
Bedroom
*****
Bedroom
*****
Family room
*****
Eating area
*****
Dining room
*****
Living room
*****
Foyer
*****
Basement
Recreational, Games room
*****
Main level
Laundry room
*****
Primary Bedroom
*****
Bedroom
*****
Bedroom
*****
Family room
*****
Eating area
*****
Dining room
*****
Living room
*****
Foyer
*****
Basement
Recreational, Games room
*****
Main level
Laundry room
*****
Primary Bedroom
*****
Bedroom
*****
Bedroom
*****
Family room
*****
Eating area
*****
Dining room
*****
Living room
*****
Foyer
*****
Basement
Recreational, Games room
*****
Main level
Laundry room
*****
Primary Bedroom
*****
Bedroom
*****
Bedroom
*****
Family room
*****
Eating area
*****
Dining room
*****
Living room
*****
Foyer
*****
Basement
Recreational, Games room
*****
Courtesy of COLDWELL BANKER RHODES & COMPANY
Book a Showing for this property
Please note that filling out this form you'll be registered and your phone number without the +1 part will be used as a password.

