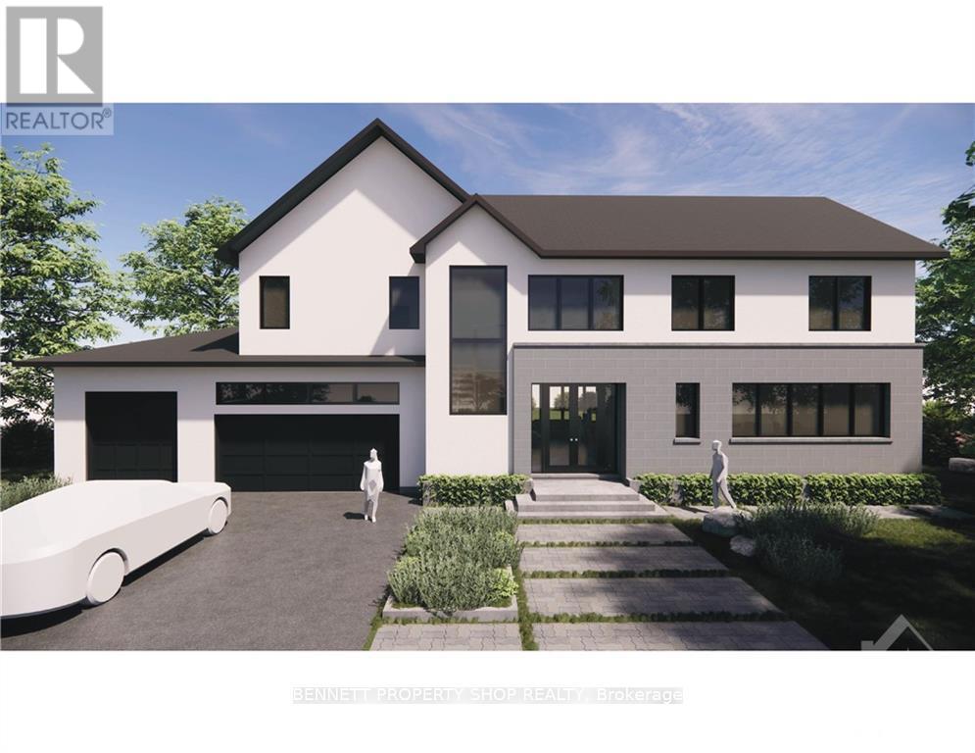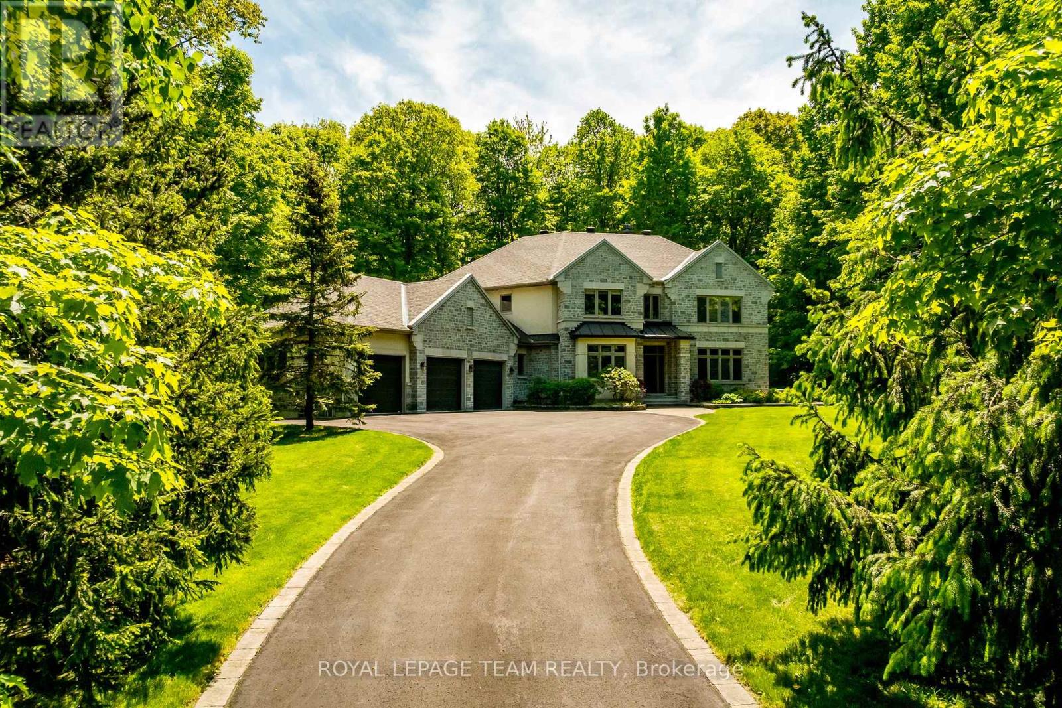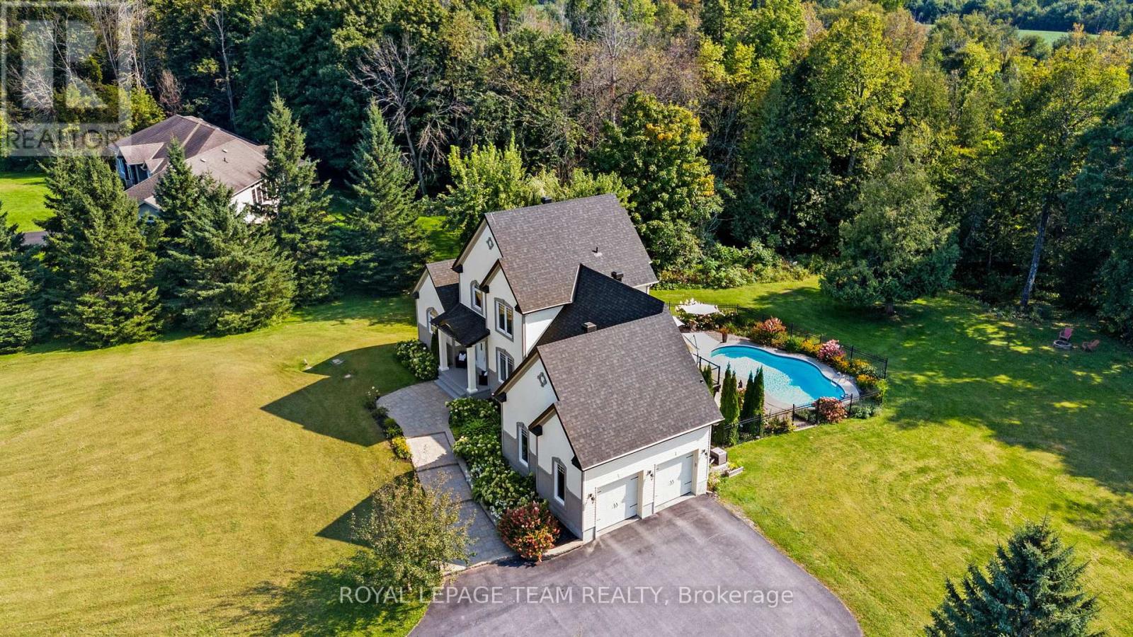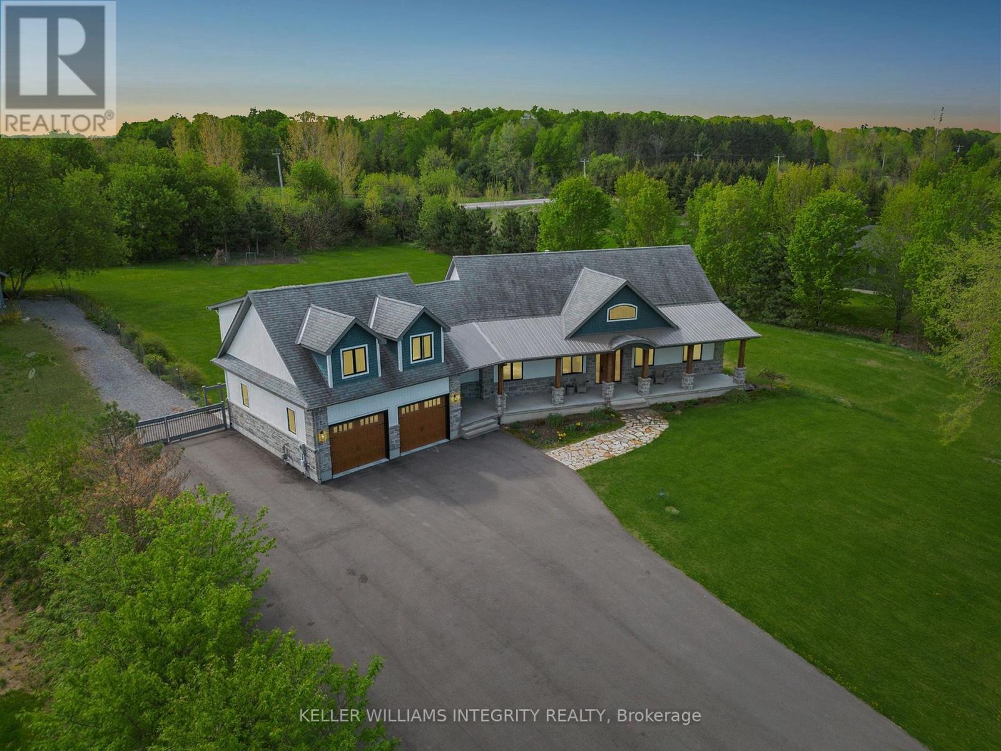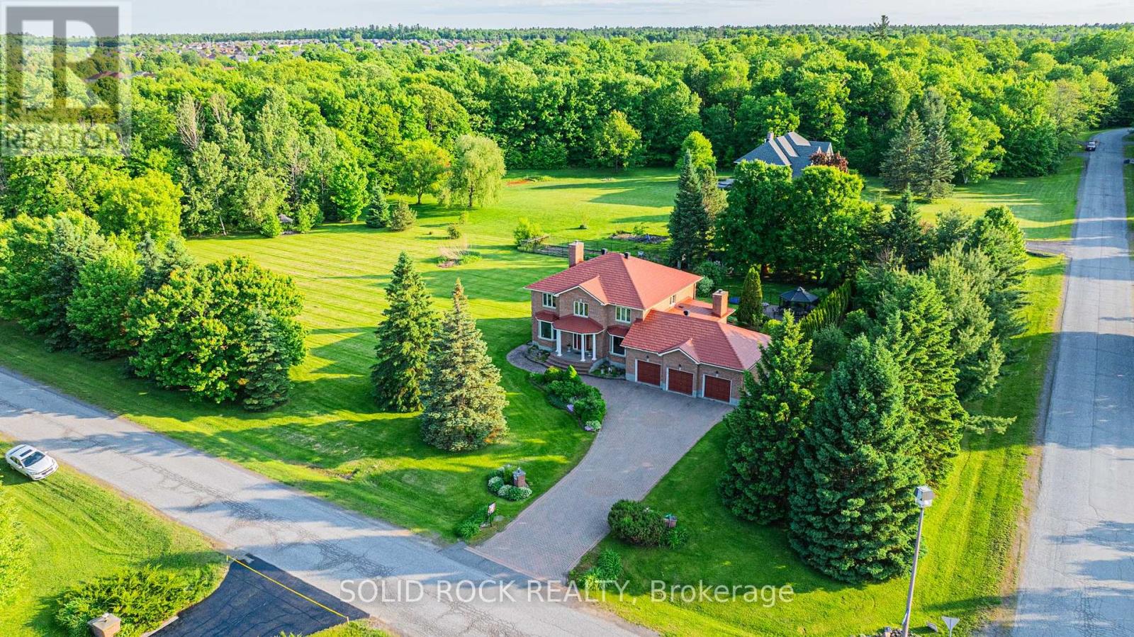Free account required
Unlock the full potential of your property search with a free account! Here's what you'll gain immediate access to:
- Exclusive Access to Every Listing
- Personalized Search Experience
- Favorite Properties at Your Fingertips
- Stay Ahead with Email Alerts
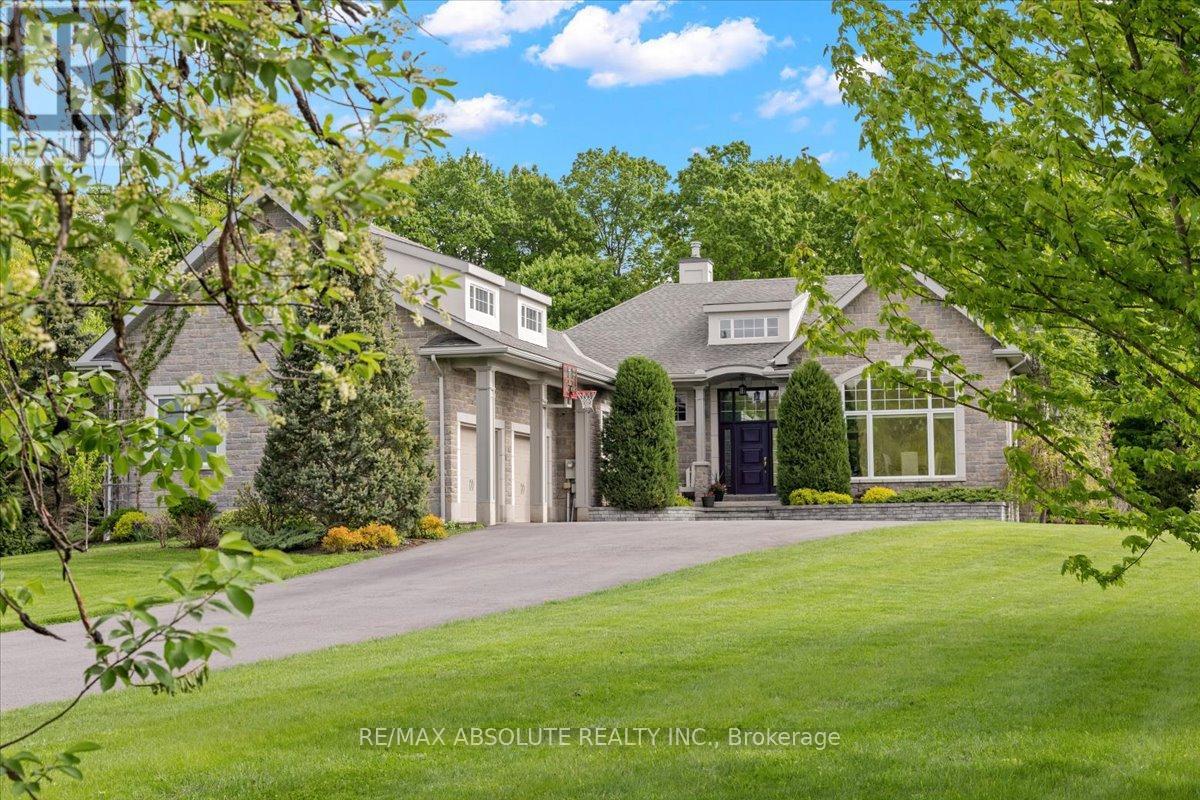




$1,750,000
1832 ROCKLANE DRIVE
Ottawa, Ontario, Ontario, K2W1B5
MLS® Number: X12182806
Property description
OPEN HOUSE SUN 2-4PM! This sprawling bungalow is perfectly situated in Kanata North, one of the BEST & sought after communities in the west end of Ottawa! The landscape plan has been in the works since day 1 & it is VERY obvious! Serene & beautiful ALL year round! The 1/2 acre of mature MAPLE tree forest is all yours! The paved driveway guides you to this OVER 4500 square foot bungalow (main & lower) The FULL classic stone surround was the perfect choice to compliment the explosive greenery that frames the home! Oversized 2 car garage with just under 12-foot ceilings! This is a home you need to see a few times to grasp the incredible detail! The barrel ceilings throughout the main floor are a work of art! Rounded corners and archways provide a smooth seamless tour of this traditional floor plan! The woodwork in the kitchen is sure to impress, if you LOVE cooking & baking you will REALLY appreciate this well-planned space complete with chef's appliances! Easy access to the backyard retreat through several doors from the main level! Entertain your guests on the LOVELY private back deck that overlooks the modern NEW 40 x 17-foot salt water pool & extensive PERRENIAL landscaping (low maintenance)! The backyard is seriously breathtaking! The large primary offers a walk around closet & LUXURIOUS 5-piece ensuite. There is a 2nd bedroom & FULL bath on the main level! The large mudroom has access to the garage AND a private NEW hottub area! The super bright FULLY finished lower level allows for many different living arrangements, furniture configuration & also has access from the garage allowing for an in-law suite if needed! Heated with natural gas! This is a MUST see!
Building information
Type
*****
Amenities
*****
Appliances
*****
Architectural Style
*****
Basement Development
*****
Basement Type
*****
Construction Style Attachment
*****
Cooling Type
*****
Exterior Finish
*****
Fireplace Present
*****
FireplaceTotal
*****
Foundation Type
*****
Heating Fuel
*****
Heating Type
*****
Size Interior
*****
Stories Total
*****
Utility Water
*****
Land information
Acreage
*****
Fence Type
*****
Landscape Features
*****
Sewer
*****
Size Depth
*****
Size Frontage
*****
Size Irregular
*****
Size Total
*****
Rooms
Main level
Bedroom 2
*****
Primary Bedroom
*****
Mud room
*****
Eating area
*****
Kitchen
*****
Dining room
*****
Living room
*****
Lower level
Bedroom 3
*****
Family room
*****
Laundry room
*****
Bedroom 4
*****
Main level
Bedroom 2
*****
Primary Bedroom
*****
Mud room
*****
Eating area
*****
Kitchen
*****
Dining room
*****
Living room
*****
Lower level
Bedroom 3
*****
Family room
*****
Laundry room
*****
Bedroom 4
*****
Main level
Bedroom 2
*****
Primary Bedroom
*****
Mud room
*****
Eating area
*****
Kitchen
*****
Dining room
*****
Living room
*****
Lower level
Bedroom 3
*****
Family room
*****
Laundry room
*****
Bedroom 4
*****
Main level
Bedroom 2
*****
Primary Bedroom
*****
Mud room
*****
Eating area
*****
Kitchen
*****
Dining room
*****
Living room
*****
Lower level
Bedroom 3
*****
Family room
*****
Laundry room
*****
Bedroom 4
*****
Main level
Bedroom 2
*****
Primary Bedroom
*****
Mud room
*****
Eating area
*****
Kitchen
*****
Dining room
*****
Courtesy of RE/MAX ABSOLUTE REALTY INC.
Book a Showing for this property
Please note that filling out this form you'll be registered and your phone number without the +1 part will be used as a password.
