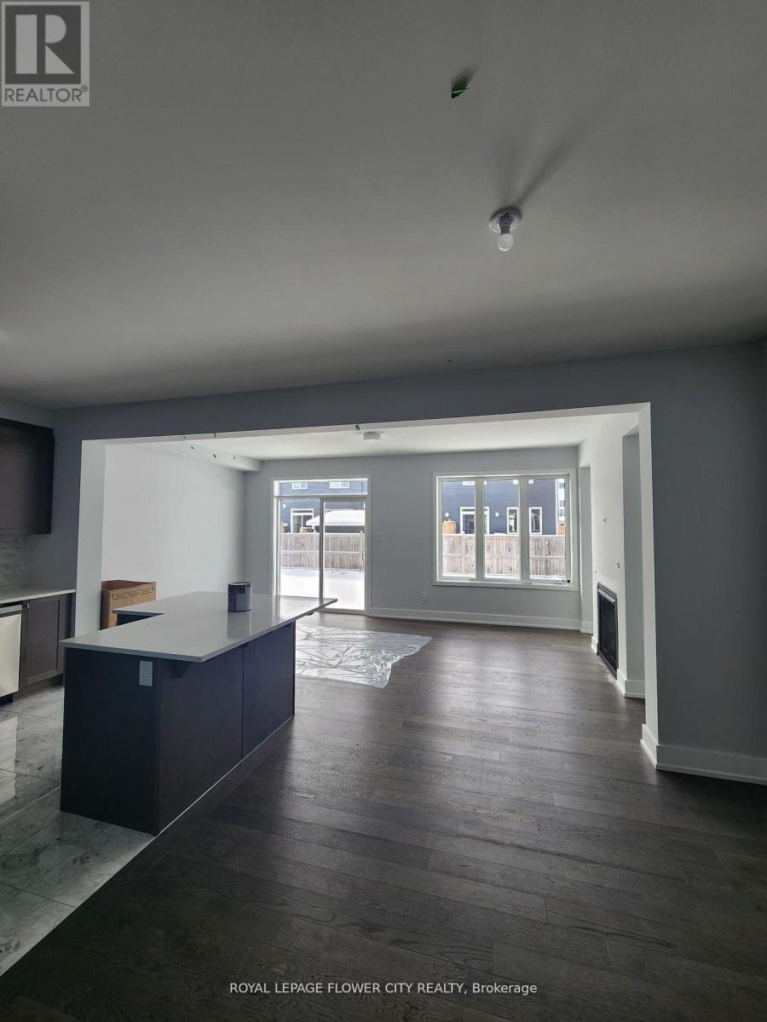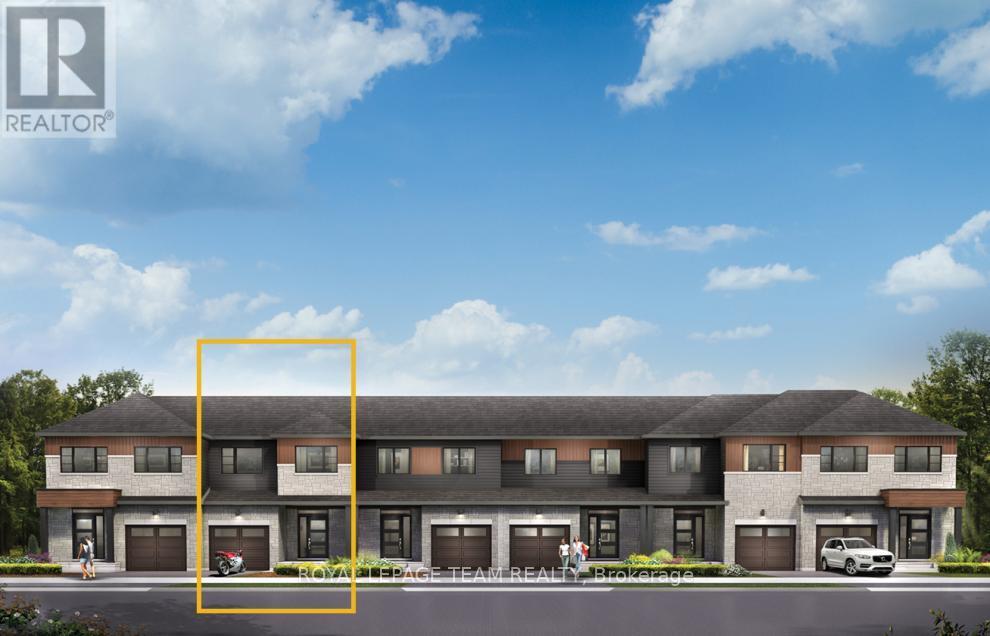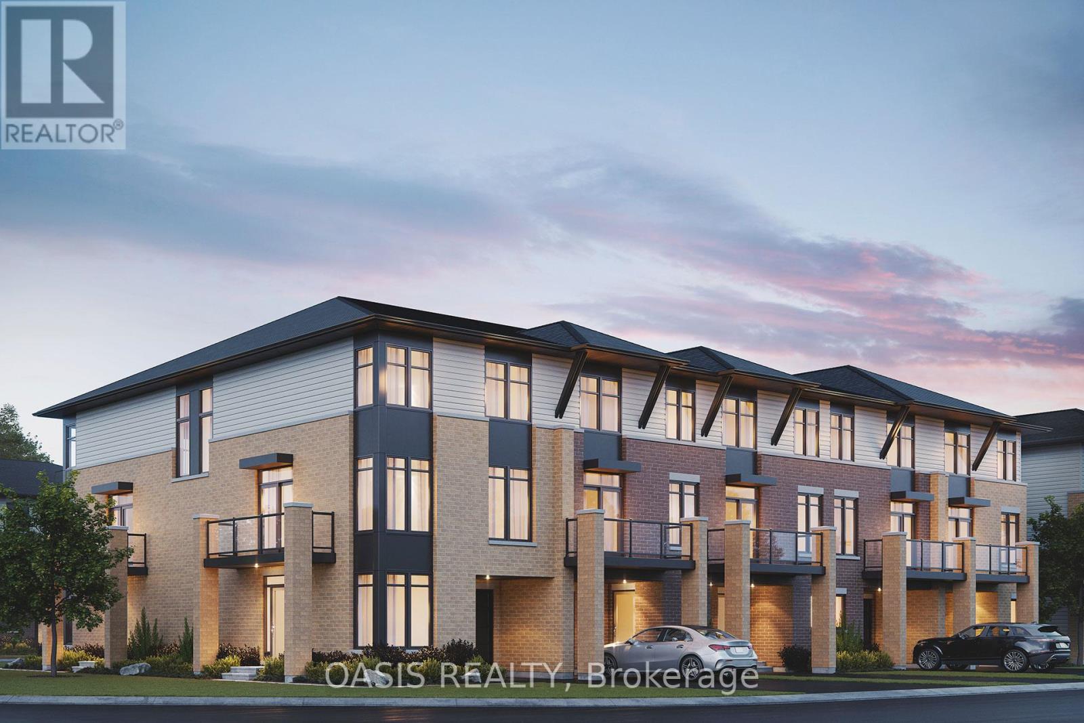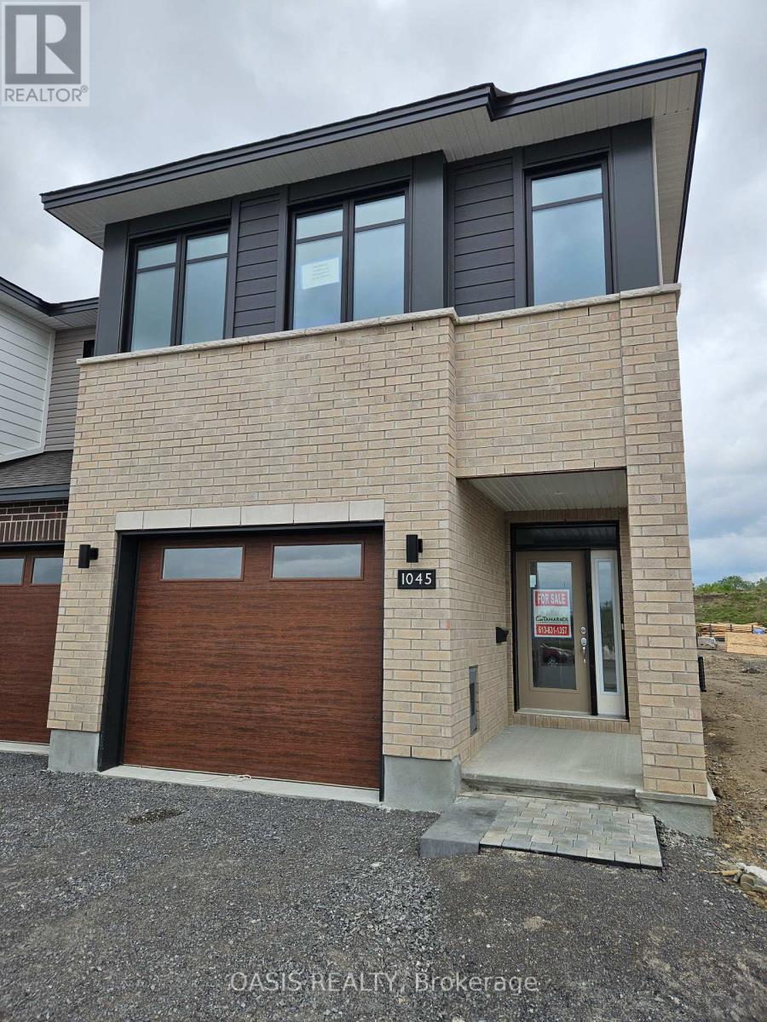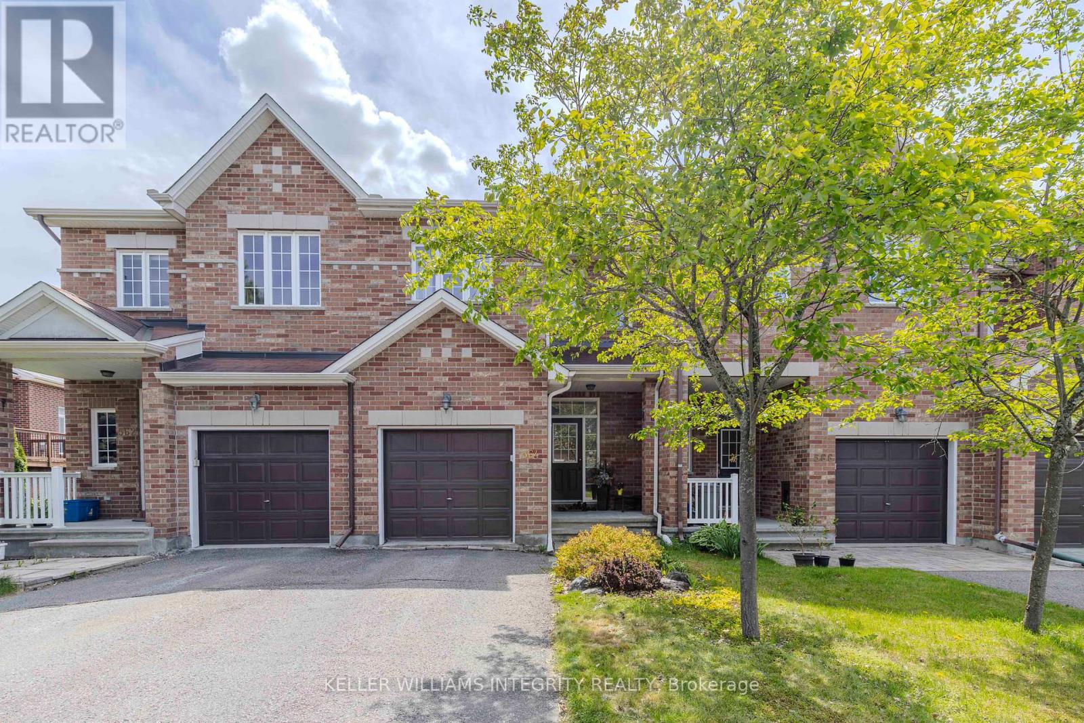Free account required
Unlock the full potential of your property search with a free account! Here's what you'll gain immediate access to:
- Exclusive Access to Every Listing
- Personalized Search Experience
- Favorite Properties at Your Fingertips
- Stay Ahead with Email Alerts





$679,900
201 CAYMAN ROAD
Ottawa, Ontario, Ontario, K2S0N9
MLS® Number: X12182123
Property description
Hey, come on in! Step onto this huge front porch - it's practically begging for a couple of rocking chairs, a morning coffee or a sunset drink! Walk through the front door, and you're greeted with this bright, open vibe. The living space flows so easily, you can set it up however you want - ready for cozy nights in or lively entertaining, it's all doable. Check out the kitchen! It's a total gem: huge, with tons of counter space for whipping up dinners or stacking snacks for game night. Head upstairs, and you'll love how the light just pours in. The primary bedroom is amazing! It's got this killer 5-piece ensuite bathroom - think soaking tub and all the pampering you could want. The other two bedrooms are super roomy, perfect for guests, kids, or whatever you need, and there's an awesome office/den up there, great for working from home or just chilling with a book. Plus, the laundry is right there on the second floor, making chores easy. This home is in amazing shape; clearly loved and looked after. And you're in sweet spot for location. Surrounded by a mix of great schools, parks, restaurants, shopping, recreation, and more!
Building information
Type
*****
Appliances
*****
Basement Development
*****
Basement Type
*****
Construction Style Attachment
*****
Cooling Type
*****
Exterior Finish
*****
Fireplace Present
*****
FireplaceTotal
*****
Foundation Type
*****
Half Bath Total
*****
Heating Fuel
*****
Heating Type
*****
Size Interior
*****
Stories Total
*****
Utility Water
*****
Land information
Sewer
*****
Size Depth
*****
Size Frontage
*****
Size Irregular
*****
Size Total
*****
Rooms
Main level
Kitchen
*****
Dining room
*****
Living room
*****
Family room
*****
Foyer
*****
Lower level
Other
*****
Second level
Bathroom
*****
Laundry room
*****
Bathroom
*****
Primary Bedroom
*****
Bedroom 3
*****
Bedroom 2
*****
Office
*****
Courtesy of BENNETT PROPERTY SHOP REALTY
Book a Showing for this property
Please note that filling out this form you'll be registered and your phone number without the +1 part will be used as a password.
