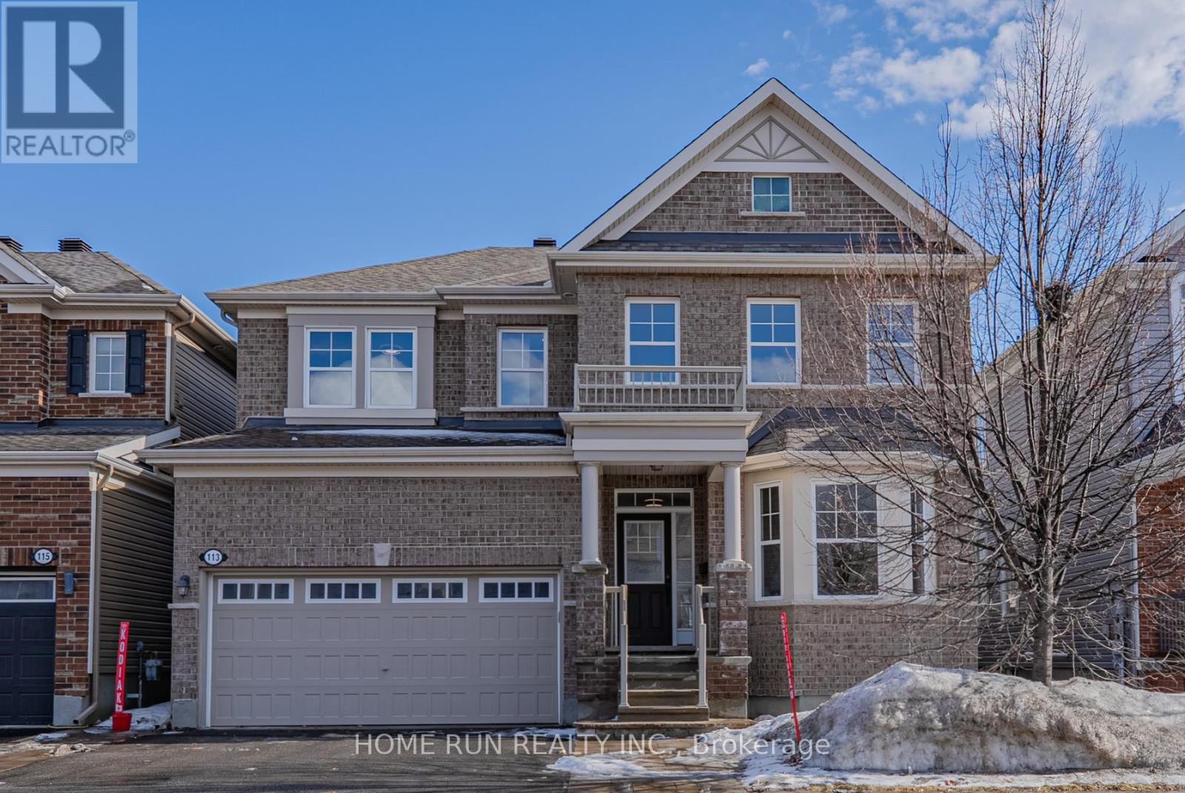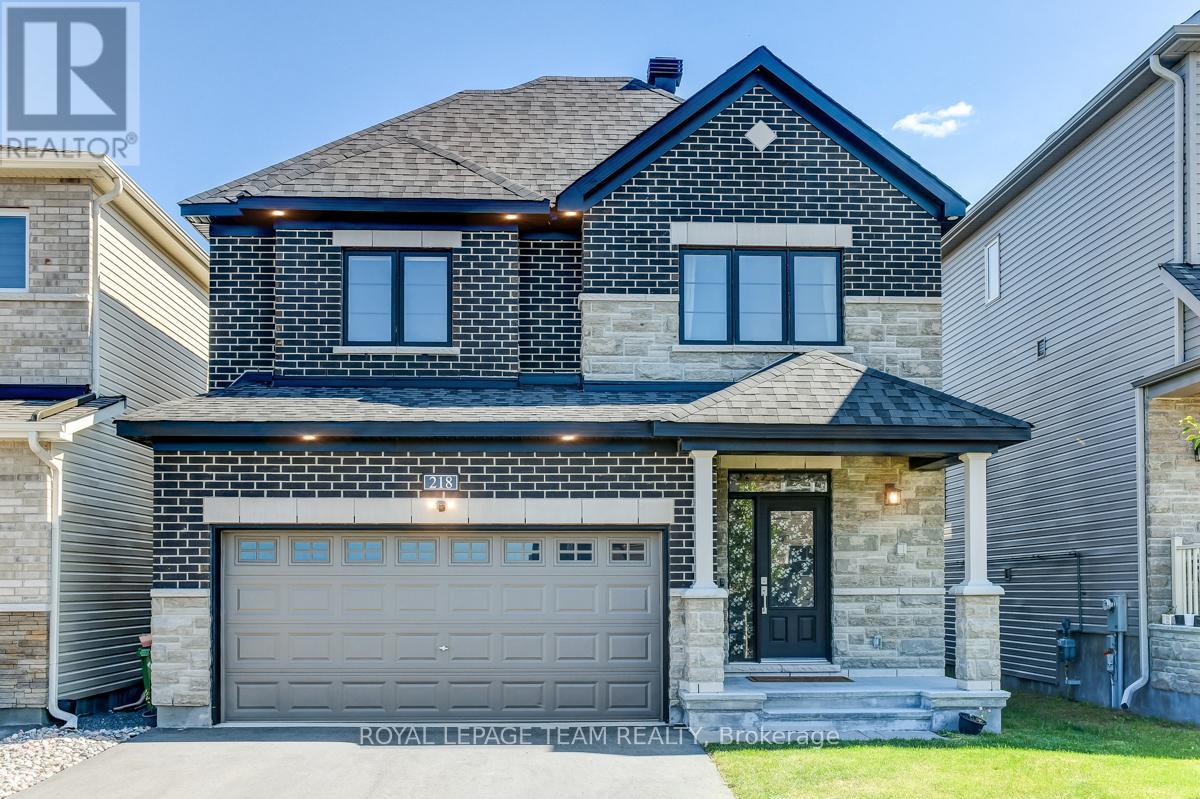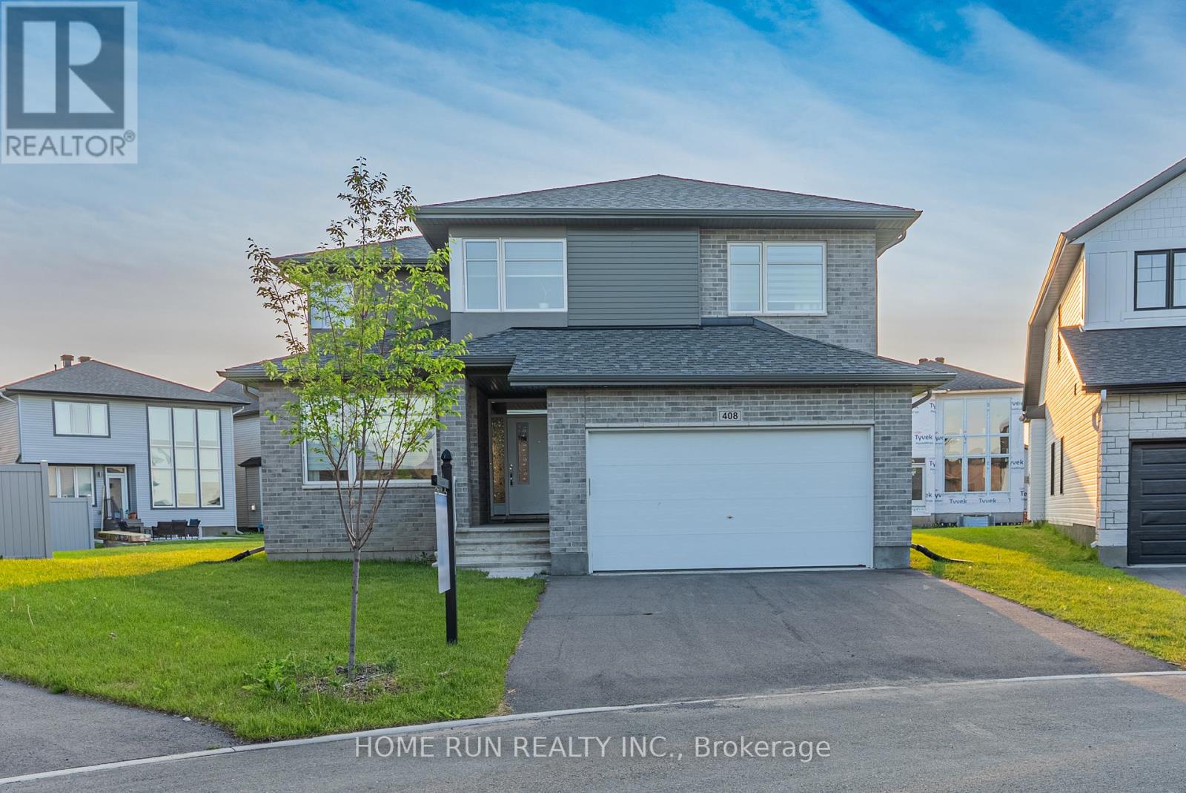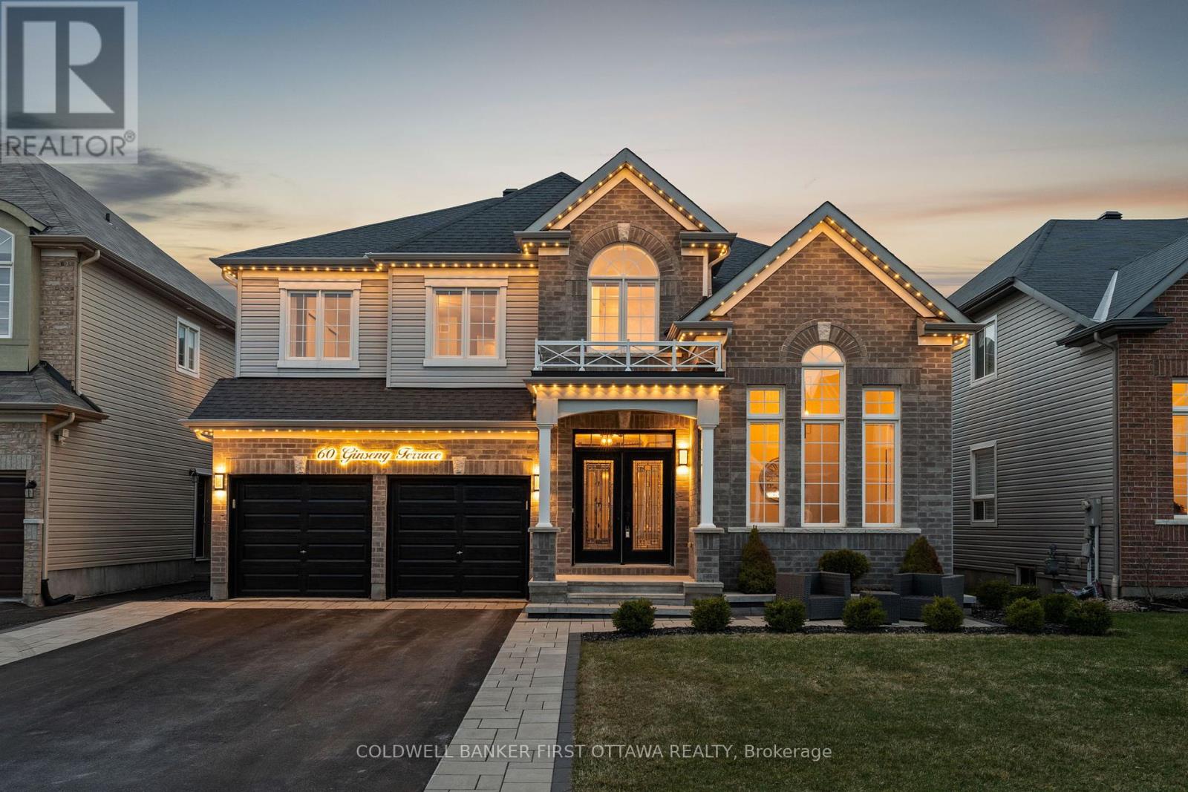Free account required
Unlock the full potential of your property search with a free account! Here's what you'll gain immediate access to:
- Exclusive Access to Every Listing
- Personalized Search Experience
- Favorite Properties at Your Fingertips
- Stay Ahead with Email Alerts
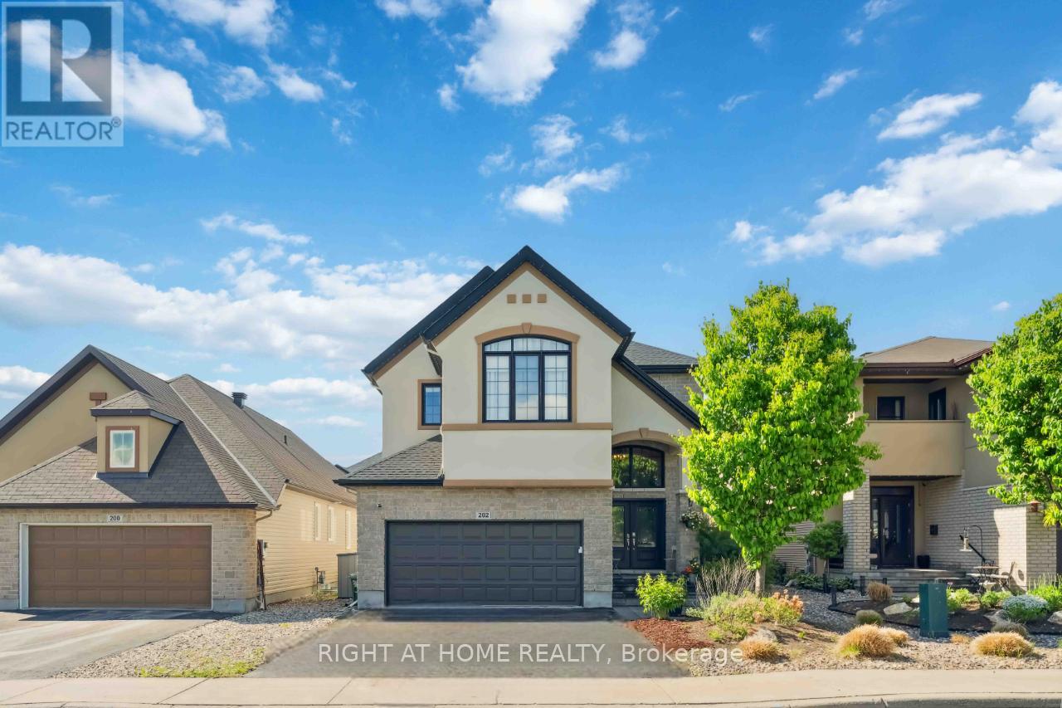
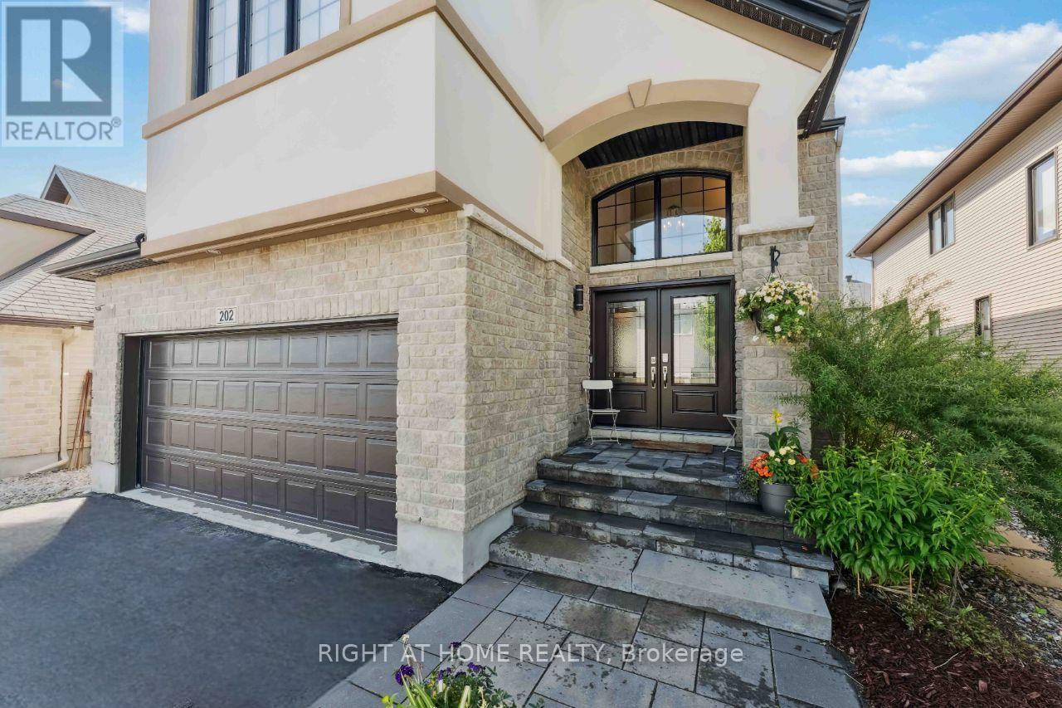
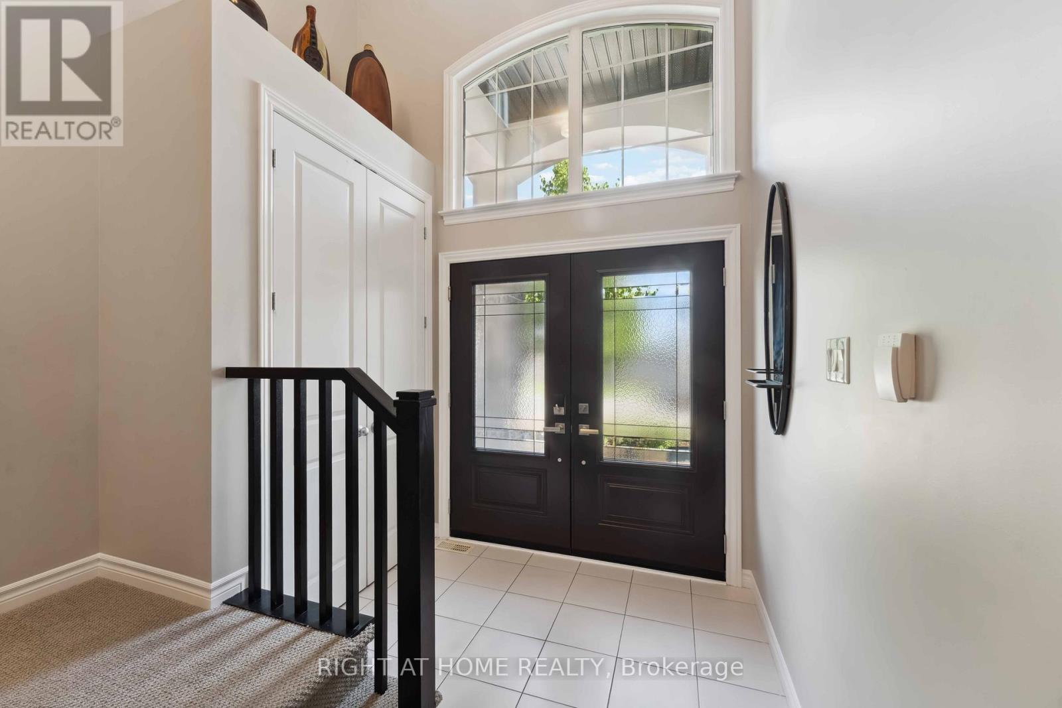
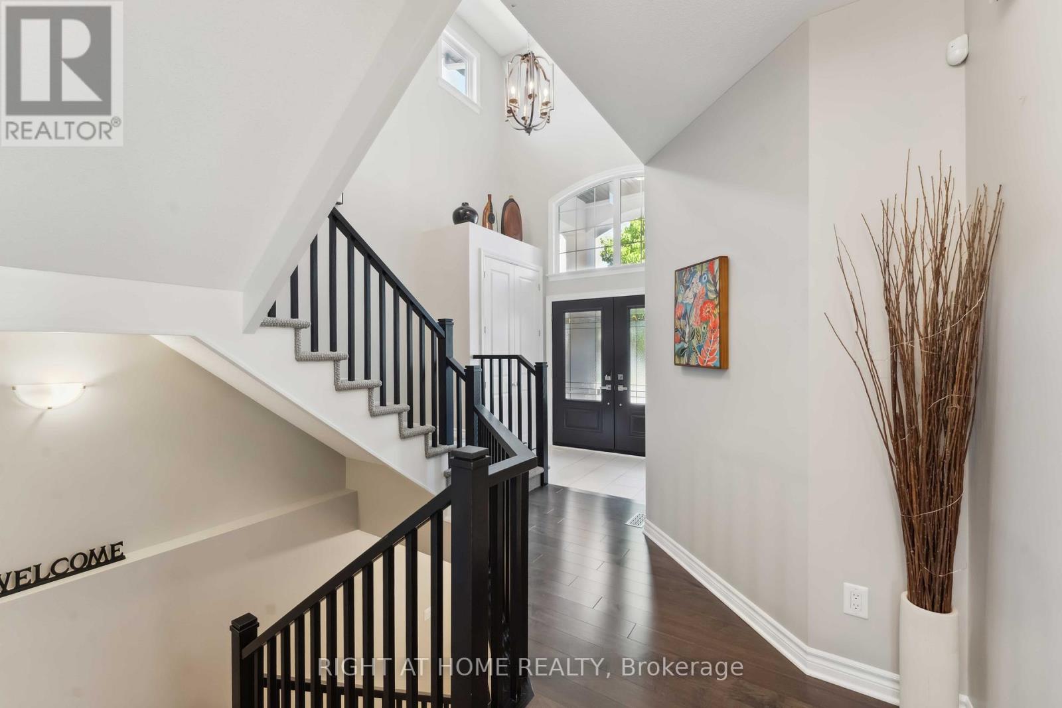
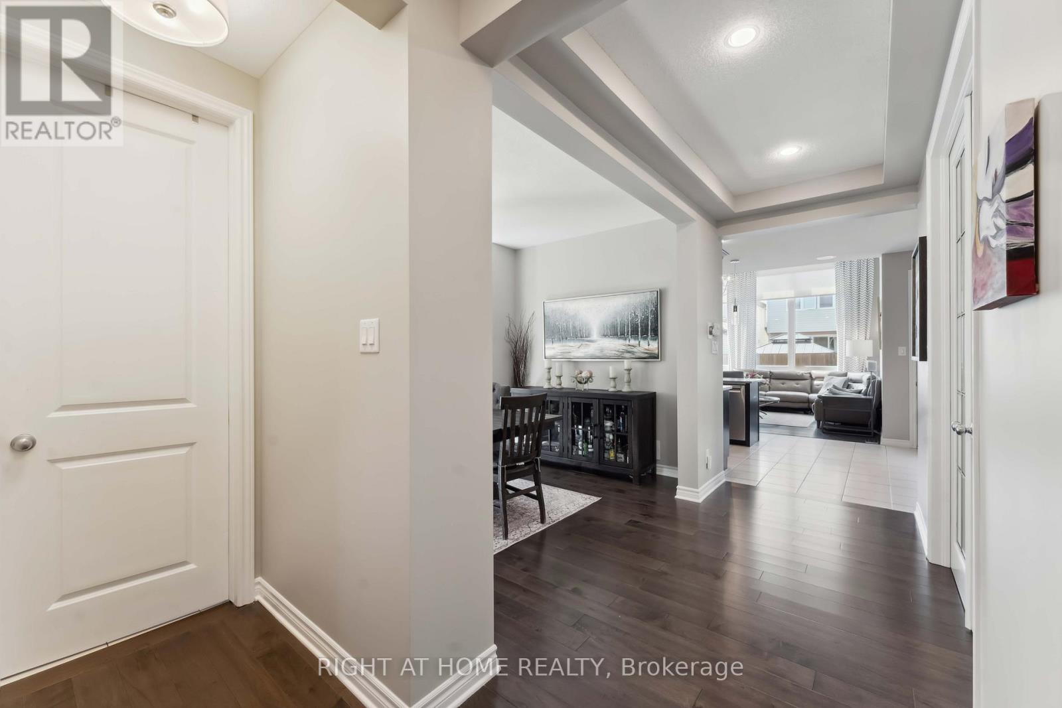
$1,144,900
202 BALIKUN HEIGHTS
Ottawa, Ontario, Ontario, K2V0A6
MLS® Number: X12181289
Property description
Immaculate, meticulously maintained 4+1 bedroom, 4 bathroom home in the sought-after Blackstone community, offering over 3,400 sq/ft of finished living space! Boasting 9-foot ceilings on all three levels, including the professionally finished basement, designer finishes, and thoughtful upgrades throughout. The main floor offers open-concept living with a spacious eat-in kitchen featuring quartz countertops, a butler's pantry and a functional center island, perfect for entertaining or busy family life. The great room impresses with vaulted ceilings, a gas fireplace, and 12-foot windows dressed in custom drapery. A formal dining room and a flexible den or office space complete the main level. Upstairs, you'll find four generously sized bedrooms, including a re-designed primary suite with a walk-in closet and a barn door leading to a luxurious 5-piece en-suite. Convenient second-floor laundry adds everyday ease. The fully finished basement features a spacious recreation room, a fifth bedroom, and a full bathroom. Outside, enjoy your professionally landscaped front and back yards, an upgraded 11' x 14' covered porch, and a private hot tub oasis perfect for relaxing or hosting. Additional upgrades include: Luxury light fixtures throughout, Freshly painted interior, New roof, over $100,000 in custom upgrades. This gorgeous home combines elegance, comfort, and functionality in a family-friendly neighbourhood close to parks, schools, and amenities. Don't miss your opportunity to own one of Kanata's finest homes!
Building information
Type
*****
Amenities
*****
Appliances
*****
Basement Development
*****
Basement Type
*****
Construction Style Attachment
*****
Cooling Type
*****
Exterior Finish
*****
Fireplace Present
*****
FireplaceTotal
*****
Foundation Type
*****
Half Bath Total
*****
Heating Fuel
*****
Heating Type
*****
Size Interior
*****
Stories Total
*****
Utility Water
*****
Land information
Sewer
*****
Size Depth
*****
Size Frontage
*****
Size Irregular
*****
Size Total
*****
Rooms
Main level
Den
*****
Dining room
*****
Family room
*****
Kitchen
*****
Lower level
Recreational, Games room
*****
Bedroom 5
*****
Second level
Bedroom 4
*****
Bedroom 3
*****
Bedroom 2
*****
Primary Bedroom
*****
Main level
Den
*****
Dining room
*****
Family room
*****
Kitchen
*****
Lower level
Recreational, Games room
*****
Bedroom 5
*****
Second level
Bedroom 4
*****
Bedroom 3
*****
Bedroom 2
*****
Primary Bedroom
*****
Main level
Den
*****
Dining room
*****
Family room
*****
Kitchen
*****
Lower level
Recreational, Games room
*****
Bedroom 5
*****
Second level
Bedroom 4
*****
Bedroom 3
*****
Bedroom 2
*****
Primary Bedroom
*****
Courtesy of RIGHT AT HOME REALTY
Book a Showing for this property
Please note that filling out this form you'll be registered and your phone number without the +1 part will be used as a password.


