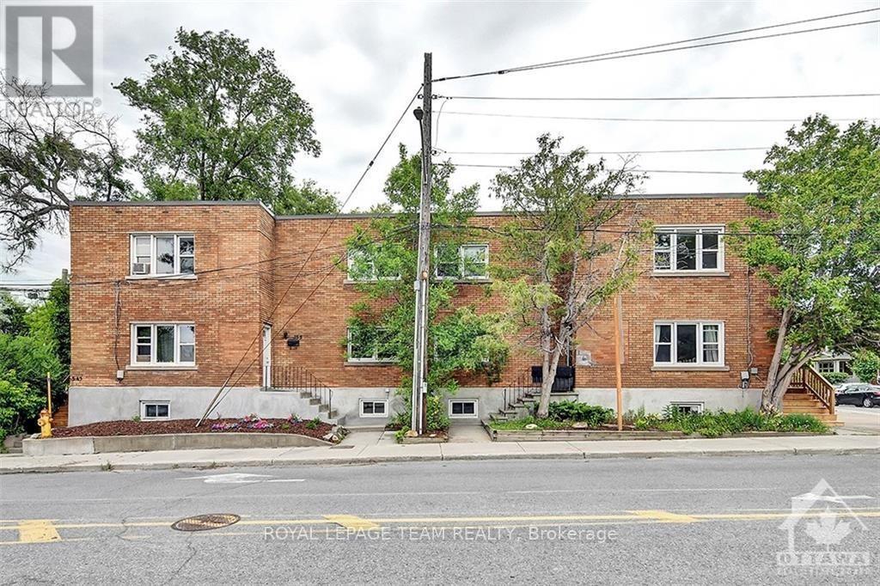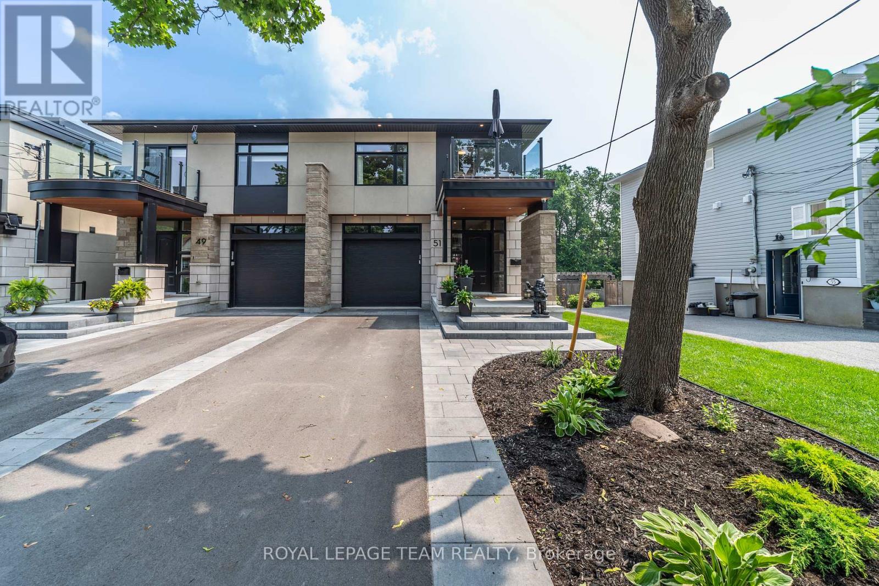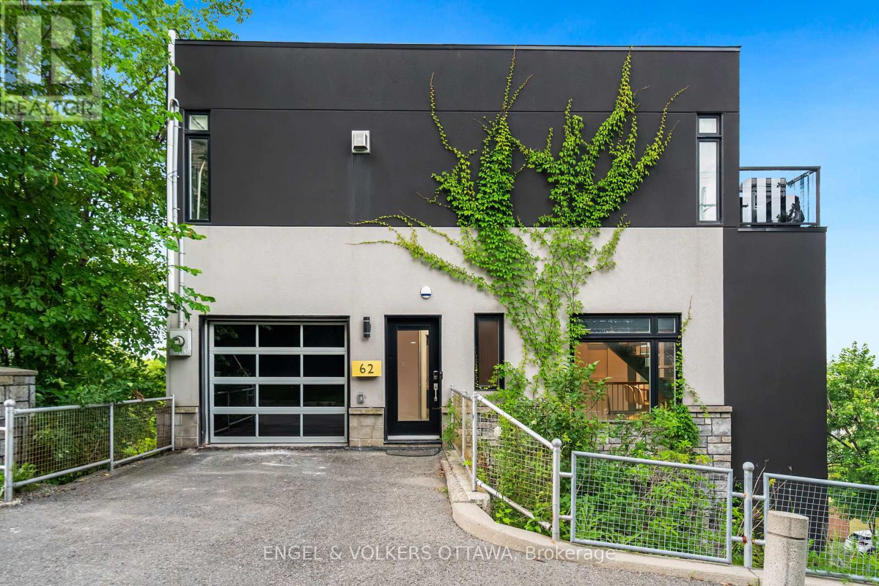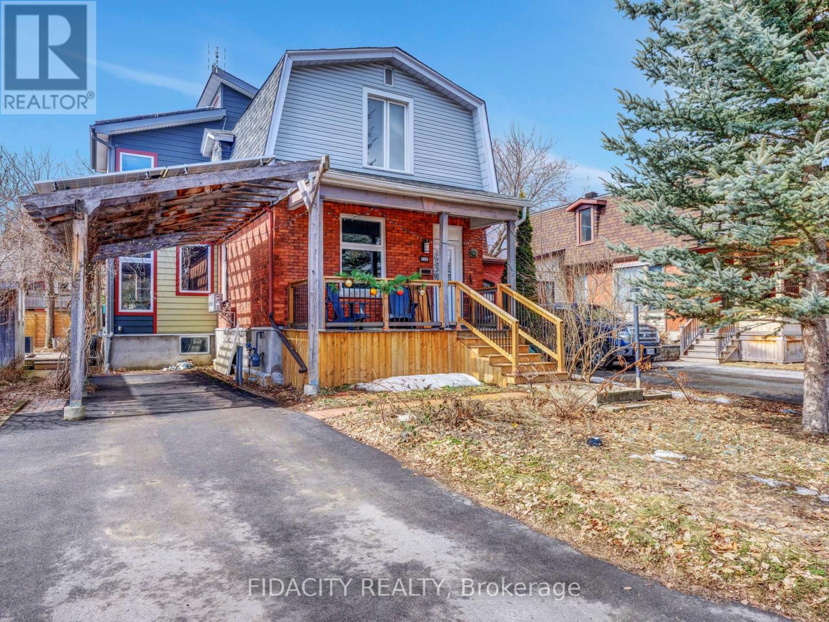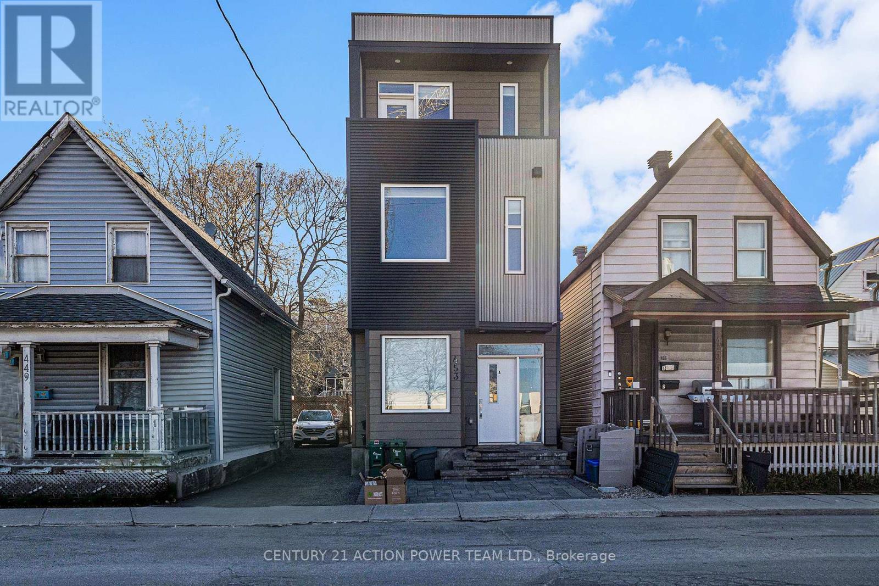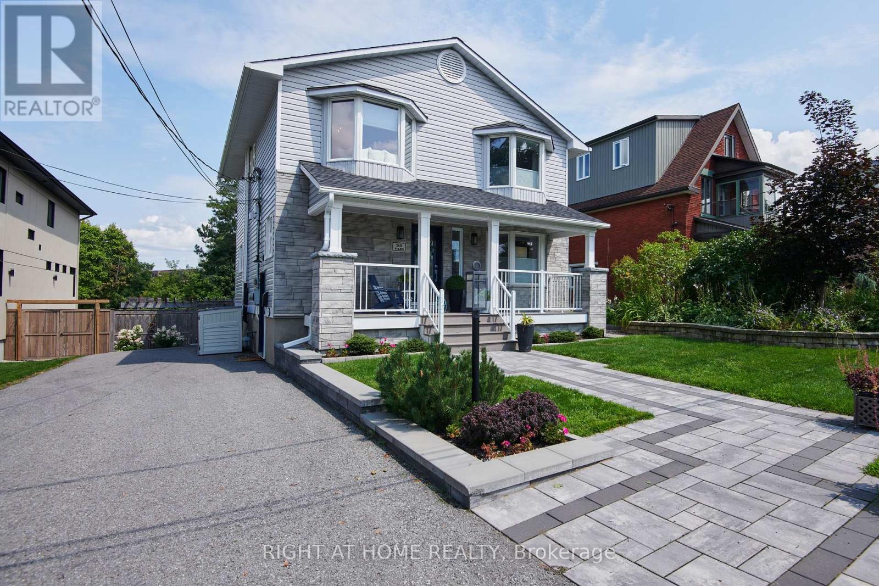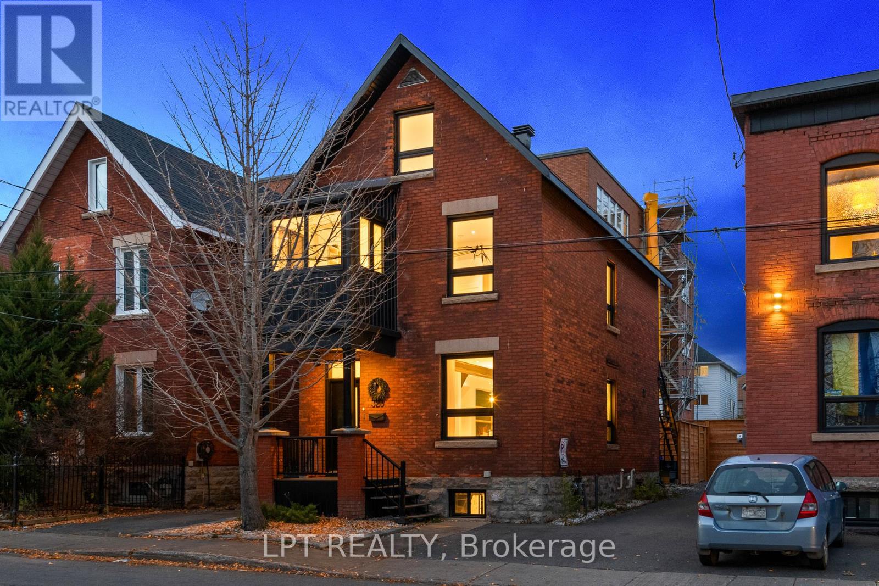Free account required
Unlock the full potential of your property search with a free account! Here's what you'll gain immediate access to:
- Exclusive Access to Every Listing
- Personalized Search Experience
- Favorite Properties at Your Fingertips
- Stay Ahead with Email Alerts




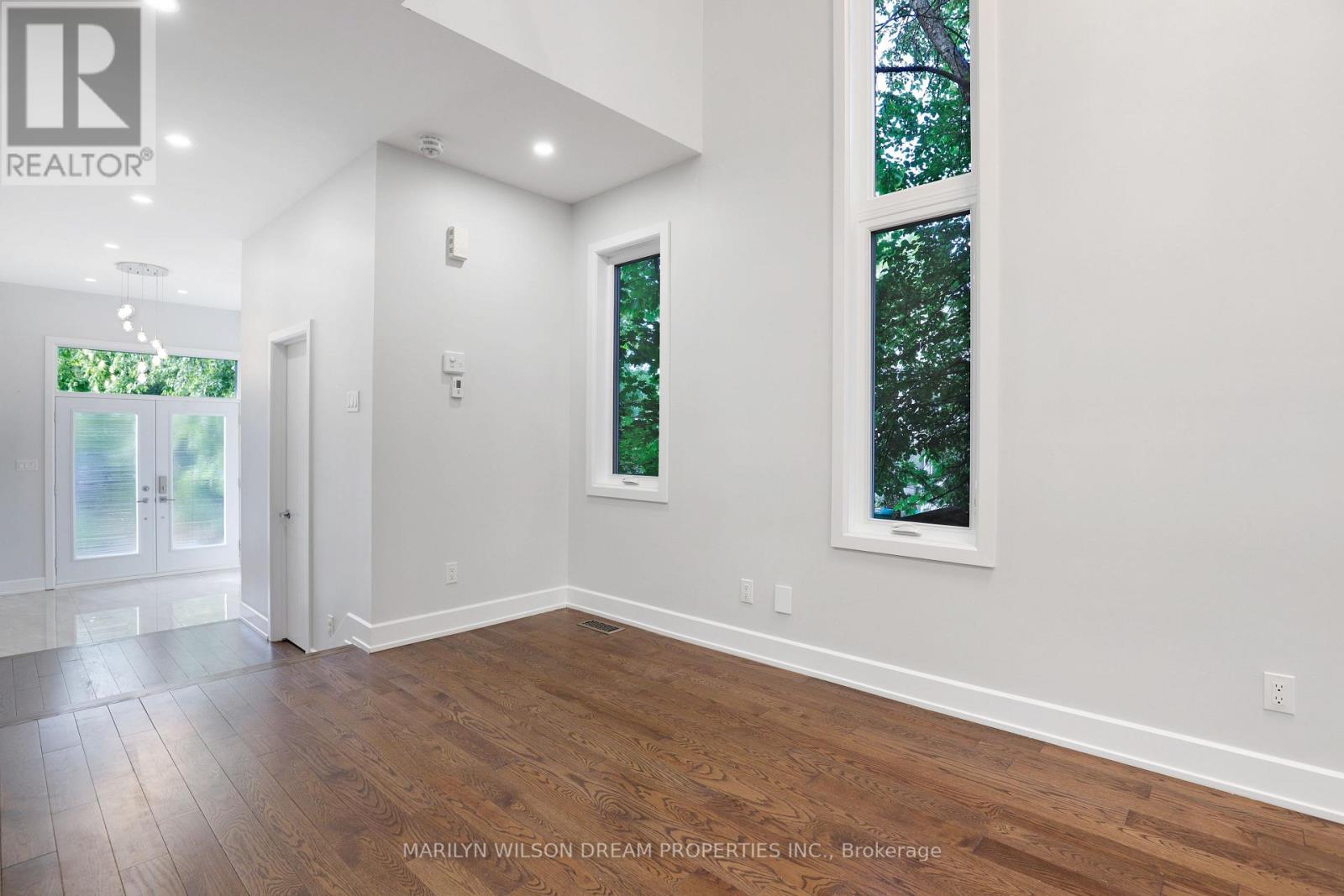
$1,499,300
38 SUNNYMEDE AVENUE
Ottawa, Ontario, Ontario, K1Y2L3
MLS® Number: X12180402
Property description
Welcome to one of Ottawa's most sought-after urban enclaves, Champlain Park, where modern design meets timeless community charm. This custom-built semi offers nearly 2,400 sq ft of beautifully finished living space across three levels, blending thoughtful architecture with family-forward functionality.Sunlight pours through oversized windows, accentuating the open-concept main floor with soaring ceilings, rich hardwood floors, and designer lighting that sparks creativity and warmth. The chefs kitchen is a showpiece, with quartz countertops, custom cabinetry, and an oversized island perfect for gathering.A sleek gas fireplace anchors the living area, and floating glass railings add a modern edge. Upstairs, the Primary Suite is your personal retreat, complete with a walk-in closet, double vanities, and a spa-inspired walk-in shower with dual rain heads and plenty of space to unwind. Two additional bedrooms and a stylish full bath complete the upper level.The finished lower level is ready for anything: movie nights, home gym, guest suite, with a full bathroom and plenty of storage to keep life organized.Out front, enjoy the friendly community vibe and green space of Champlain Park. Out back, relax in a peaceful, low-maintenance yard surrounded by lush greenery.Just steps to the LRT, river pathways, and Wellington Wests vibrant shops and cafés, this is turnkey city living with a soul.
Building information
Type
*****
Amenities
*****
Appliances
*****
Basement Development
*****
Basement Type
*****
Construction Style Attachment
*****
Cooling Type
*****
Exterior Finish
*****
Fireplace Present
*****
FireplaceTotal
*****
Foundation Type
*****
Half Bath Total
*****
Heating Fuel
*****
Heating Type
*****
Size Interior
*****
Stories Total
*****
Utility Water
*****
Land information
Sewer
*****
Size Depth
*****
Size Frontage
*****
Size Irregular
*****
Size Total
*****
Rooms
Main level
Bathroom
*****
Dining room
*****
Kitchen
*****
Living room
*****
Basement
Recreational, Games room
*****
Bathroom
*****
Second level
Bathroom
*****
Bedroom 3
*****
Bedroom 2
*****
Bathroom
*****
Primary Bedroom
*****
Main level
Bathroom
*****
Dining room
*****
Kitchen
*****
Living room
*****
Basement
Recreational, Games room
*****
Bathroom
*****
Second level
Bathroom
*****
Bedroom 3
*****
Bedroom 2
*****
Bathroom
*****
Primary Bedroom
*****
Courtesy of MARILYN WILSON DREAM PROPERTIES INC.
Book a Showing for this property
Please note that filling out this form you'll be registered and your phone number without the +1 part will be used as a password.
