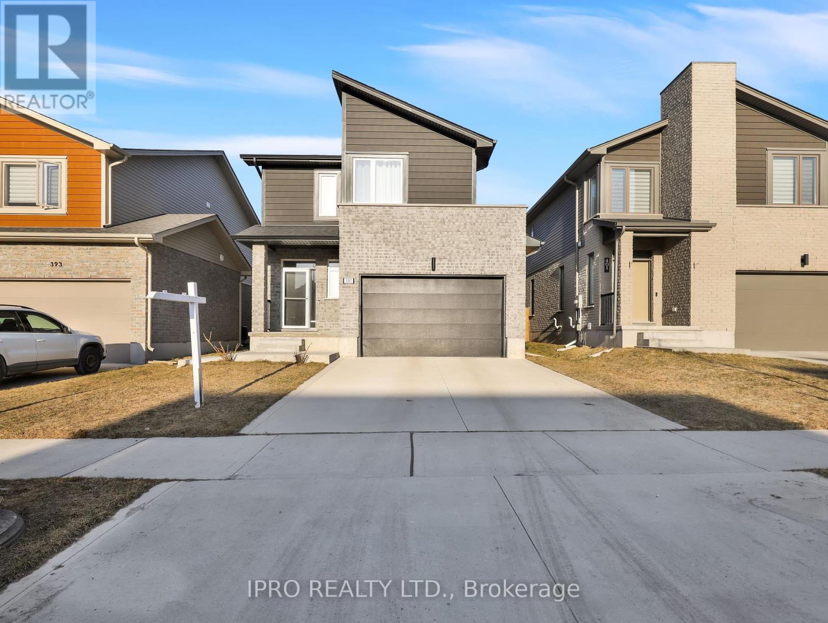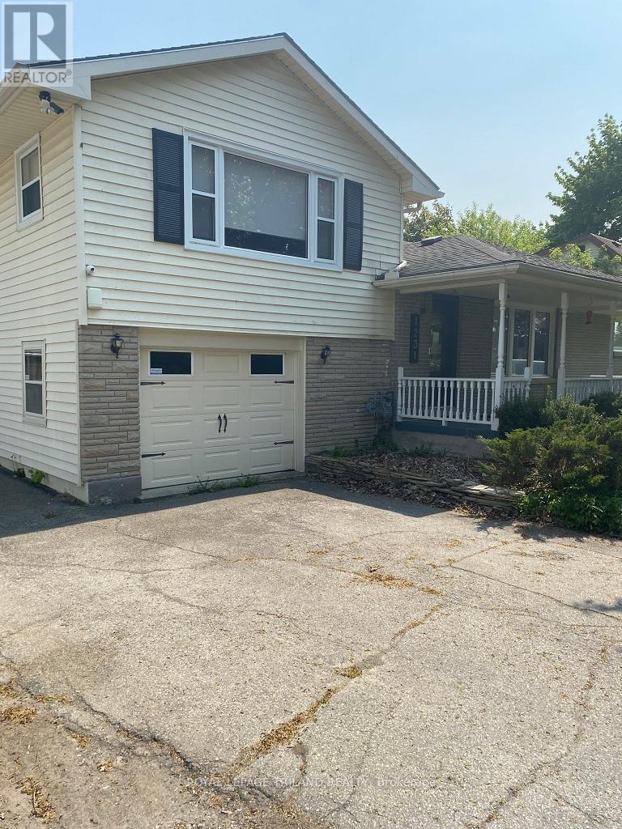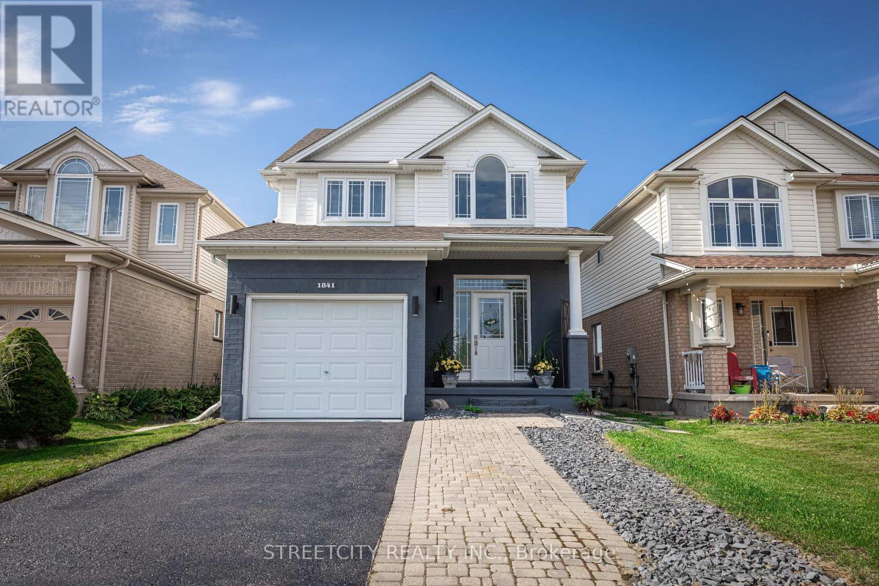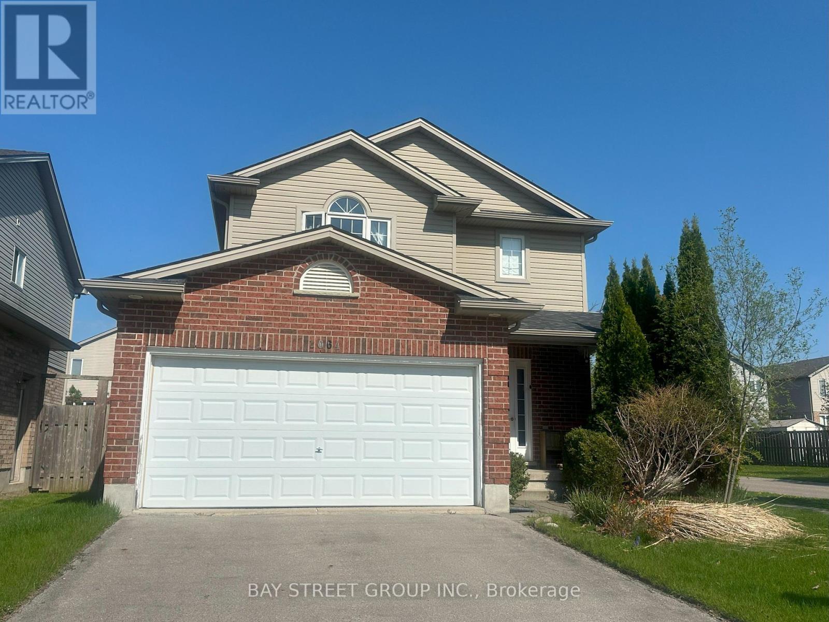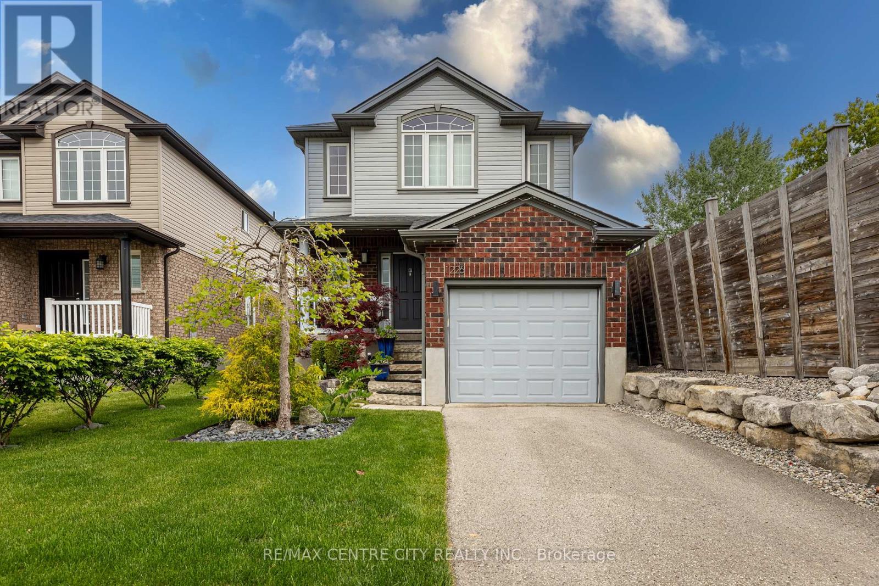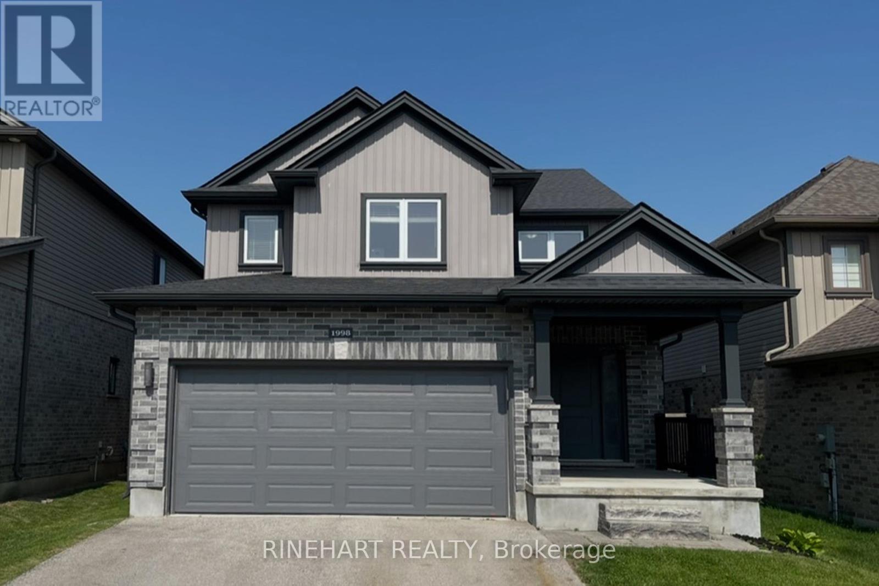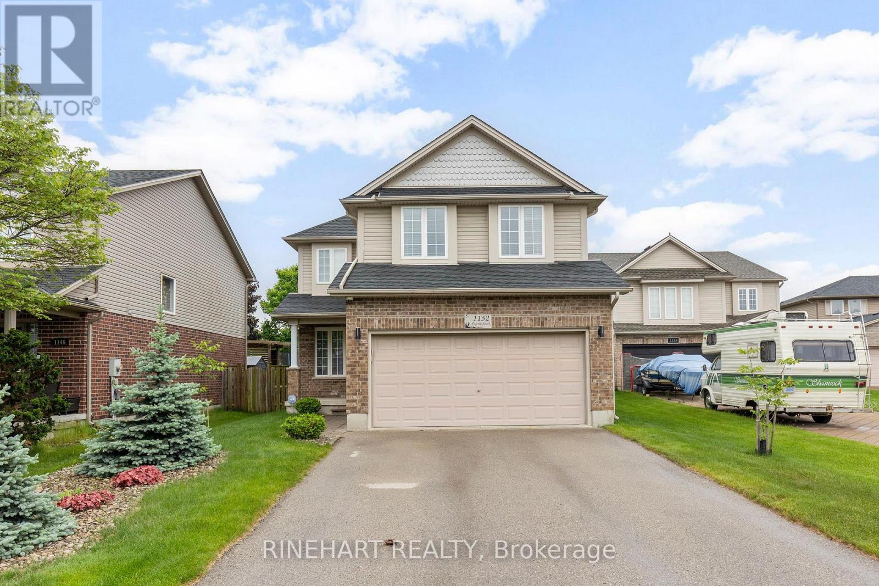Free account required
Unlock the full potential of your property search with a free account! Here's what you'll gain immediate access to:
- Exclusive Access to Every Listing
- Personalized Search Experience
- Favorite Properties at Your Fingertips
- Stay Ahead with Email Alerts
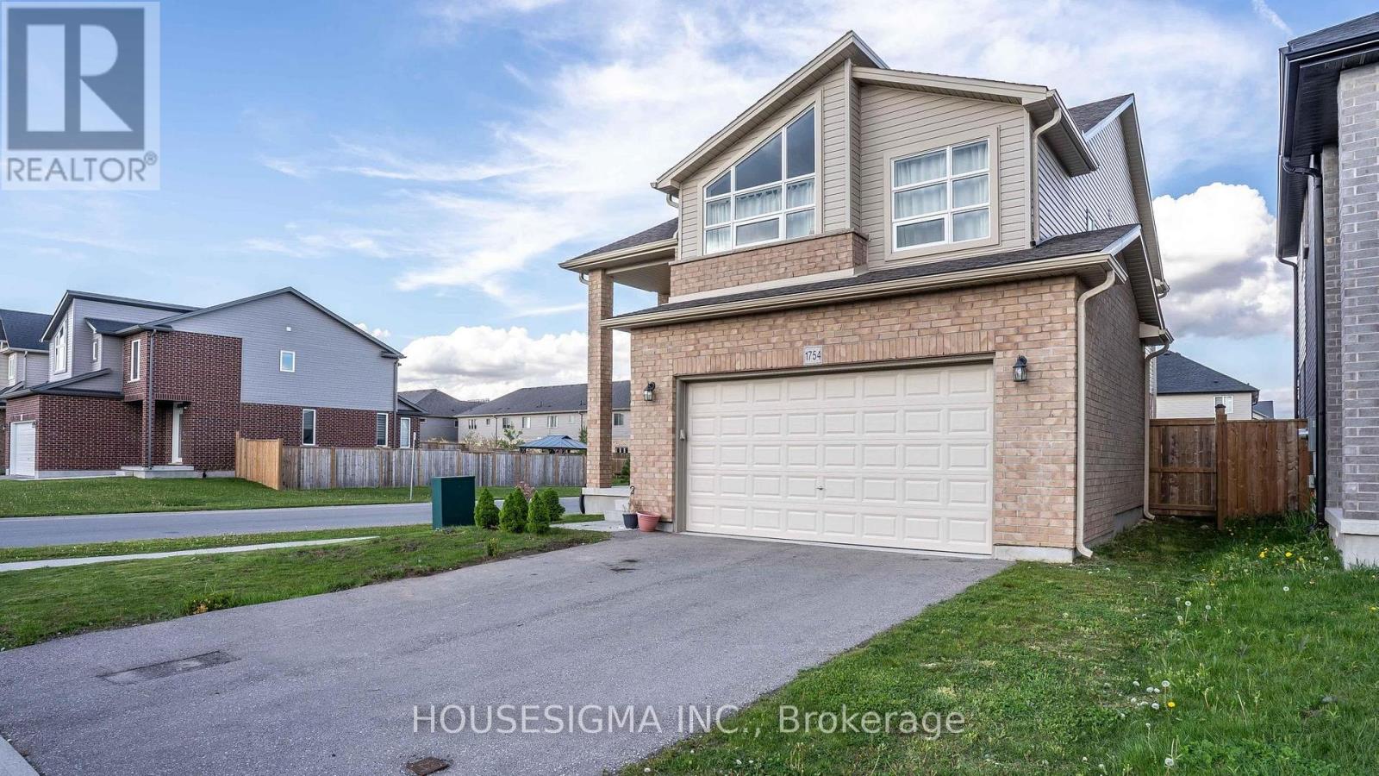
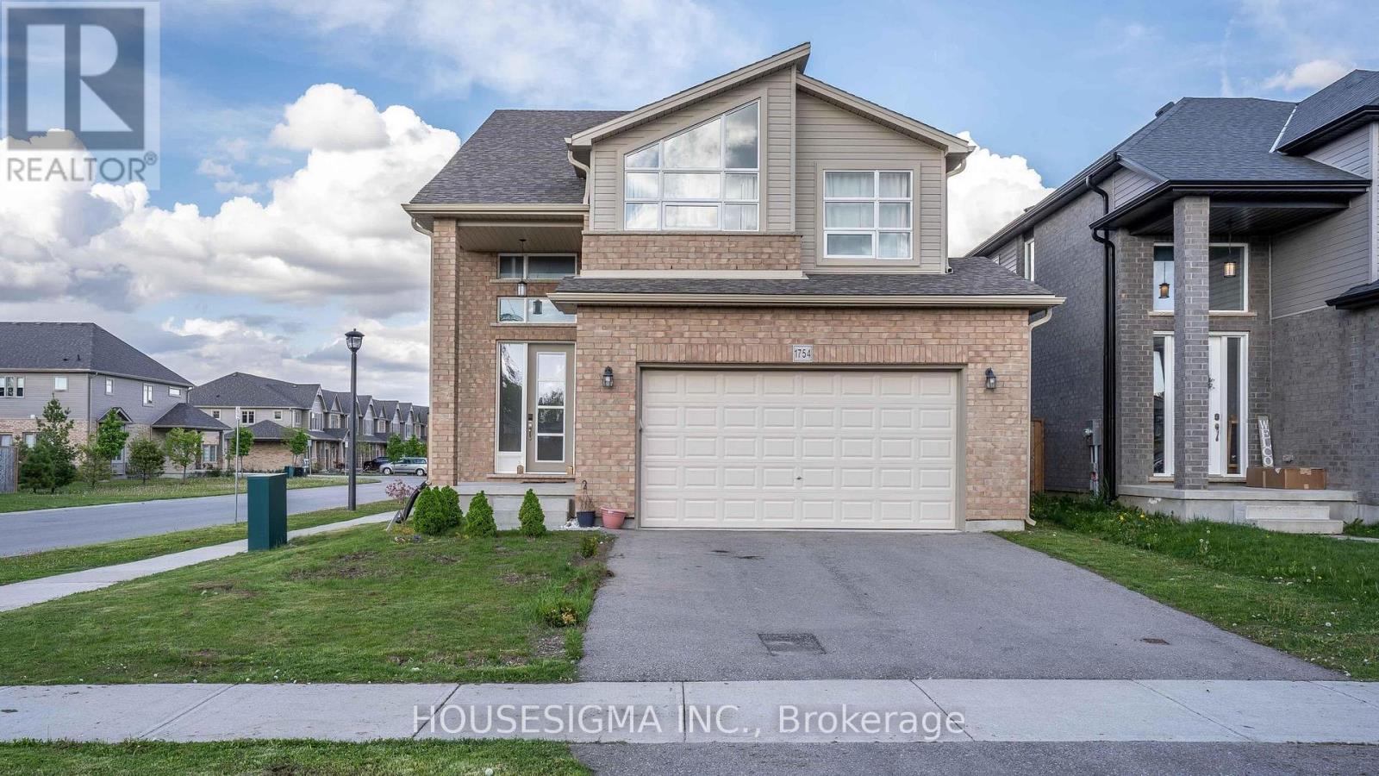

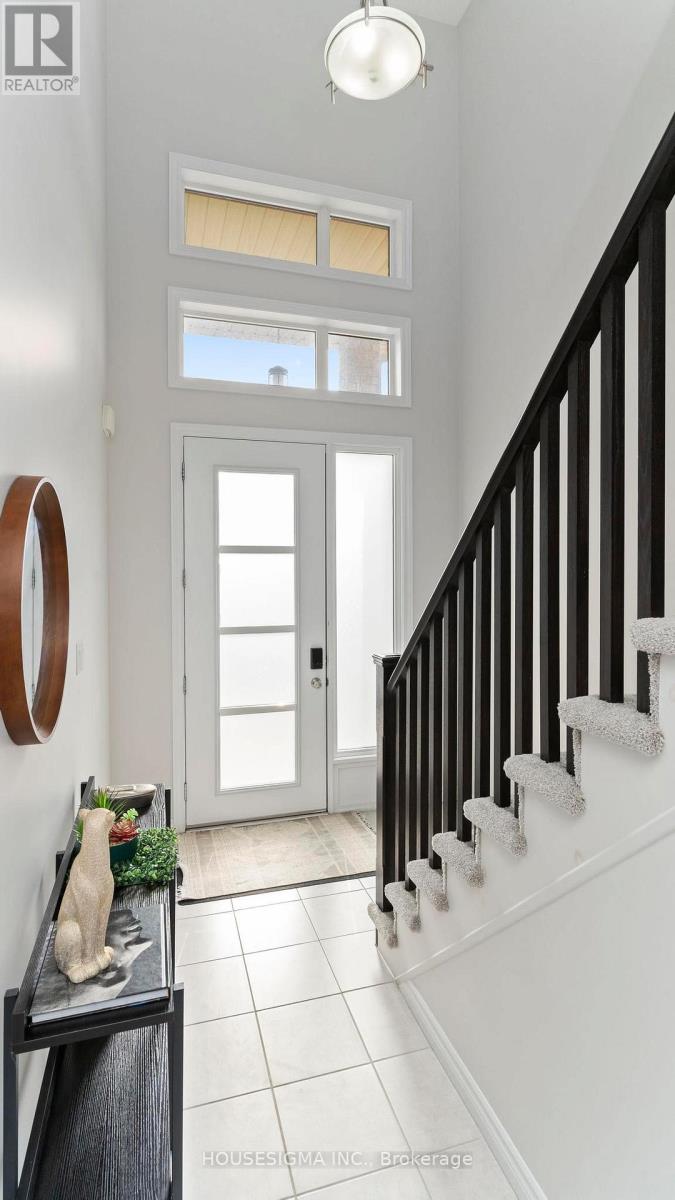
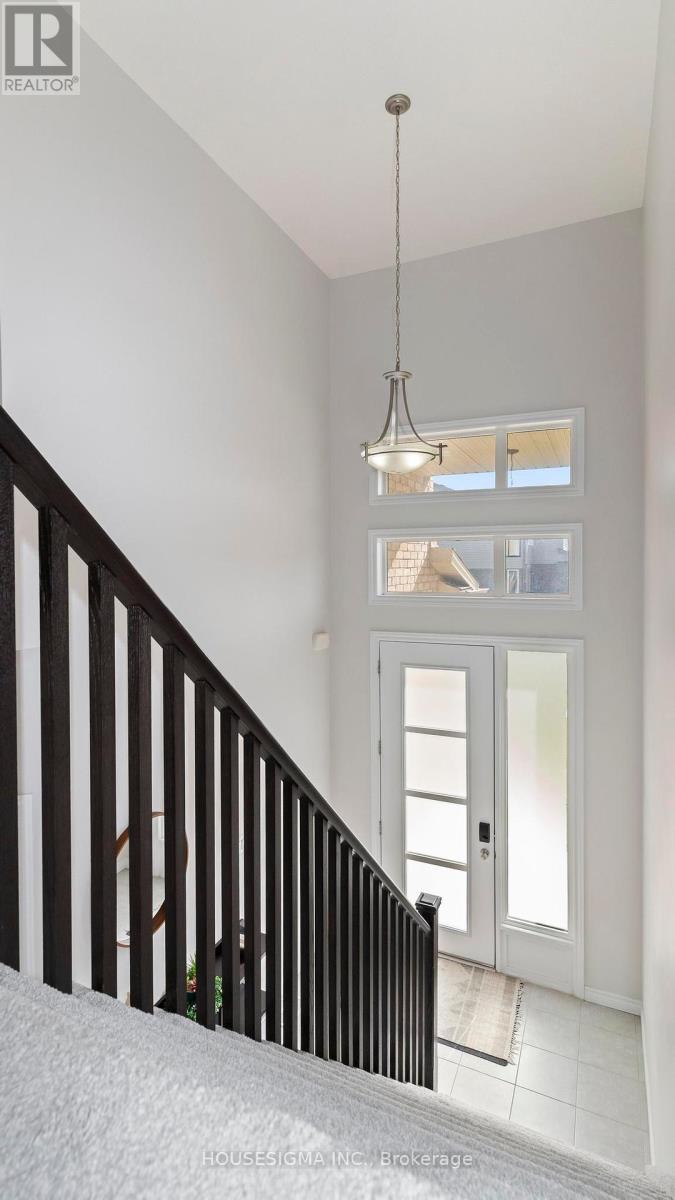
$788,000
1754 AUKETT DRIVE
London North, Ontario, Ontario, N5X0N1
MLS® Number: X12179101
Property description
Welcome to 1754 Aukett Drive in Northeast London's desirable Cedar Hollow neighbourhood. This 2020-built, 3-bedroom, 3-bathroom home showcases over 2,100 square feet of finished living space, features a grand entryway, and is just a short walk to Cedar Hollow Public School, a large park, and walking trails. The main floor boasts 9-foot ceilings and a spacious open-concept layout, including a large great room, kitchen with centre island, and dining area with double garden doors leading to the backyard. A sunken entry from the garage leads to a generous mudroom with a coat closet and a 2-piece guest bath. Upstairs, the centrally located laundry is convenient for all bedrooms. The front-facing primary suite offers a large walk-in closet and a luxurious ensuite with a freestanding tub, separate shower, double vanity, and water closet. Two similarly sized bedrooms share a 5-piece bath with a double vanity. The open, unfinished basement offers excellent potential for future development, already roughed in for a 3-piece bath. Don't miss out on this newer home in a beautiful neighbourhood - book your showing today!
Building information
Type
*****
Age
*****
Appliances
*****
Basement Development
*****
Basement Type
*****
Construction Style Attachment
*****
Cooling Type
*****
Exterior Finish
*****
Foundation Type
*****
Half Bath Total
*****
Heating Fuel
*****
Heating Type
*****
Size Interior
*****
Stories Total
*****
Utility Water
*****
Land information
Amenities
*****
Sewer
*****
Size Depth
*****
Size Frontage
*****
Size Irregular
*****
Size Total
*****
Rooms
Main level
Dining room
*****
Kitchen
*****
Great room
*****
Lower level
Utility room
*****
Second level
Bedroom 3
*****
Bedroom 2
*****
Primary Bedroom
*****
Main level
Dining room
*****
Kitchen
*****
Great room
*****
Lower level
Utility room
*****
Second level
Bedroom 3
*****
Bedroom 2
*****
Primary Bedroom
*****
Courtesy of HOUSESIGMA INC.
Book a Showing for this property
Please note that filling out this form you'll be registered and your phone number without the +1 part will be used as a password.
