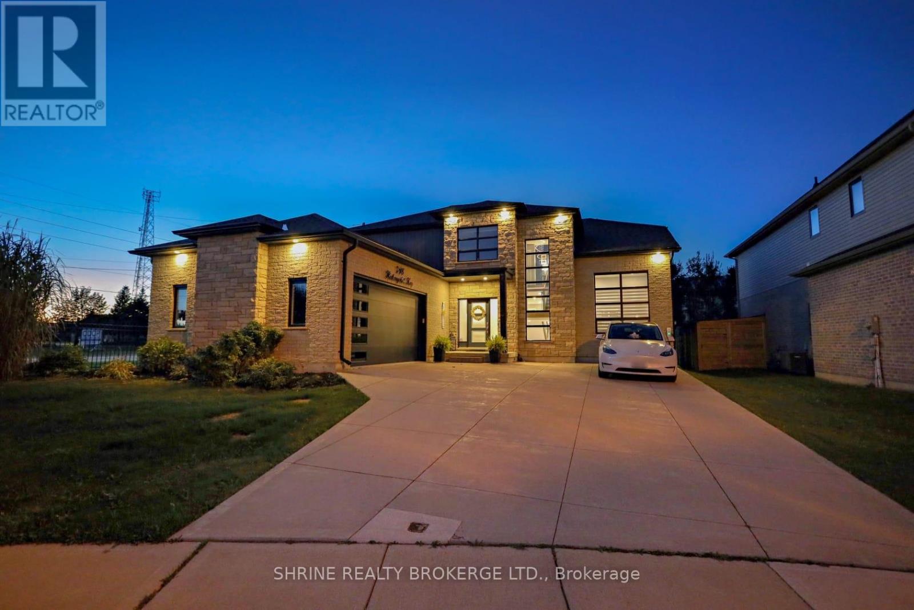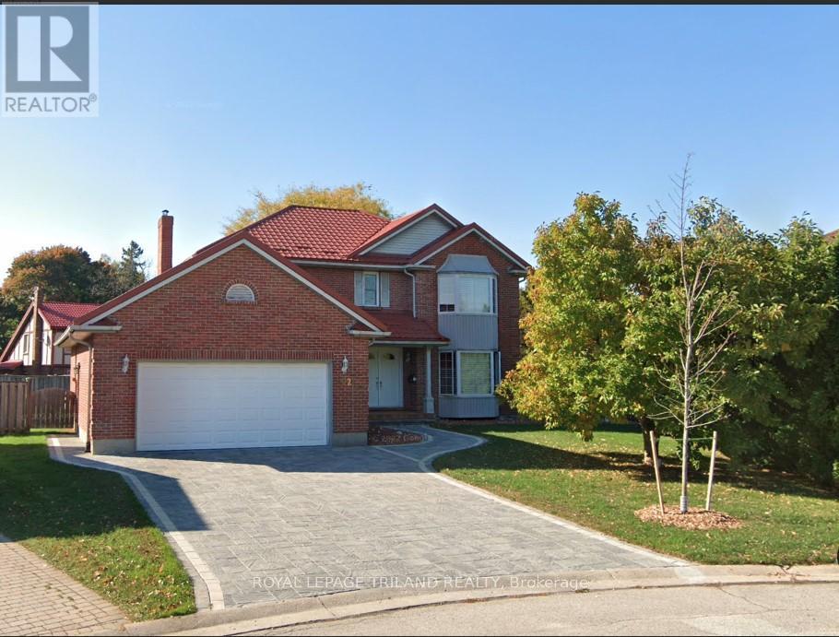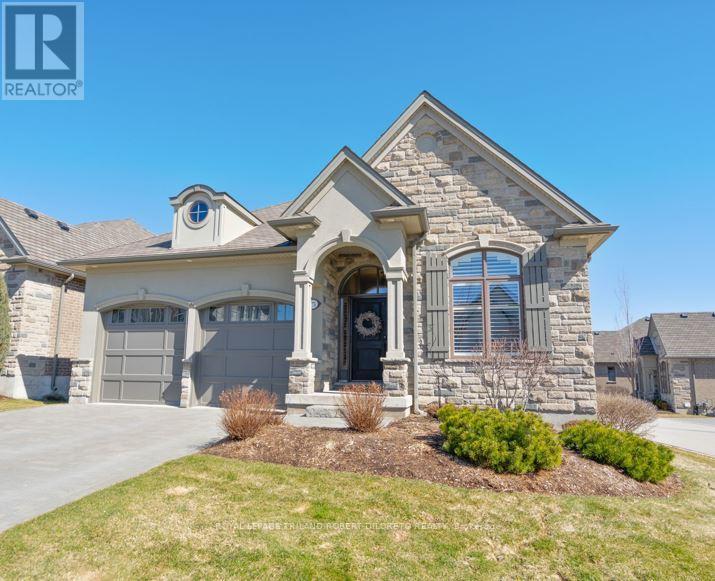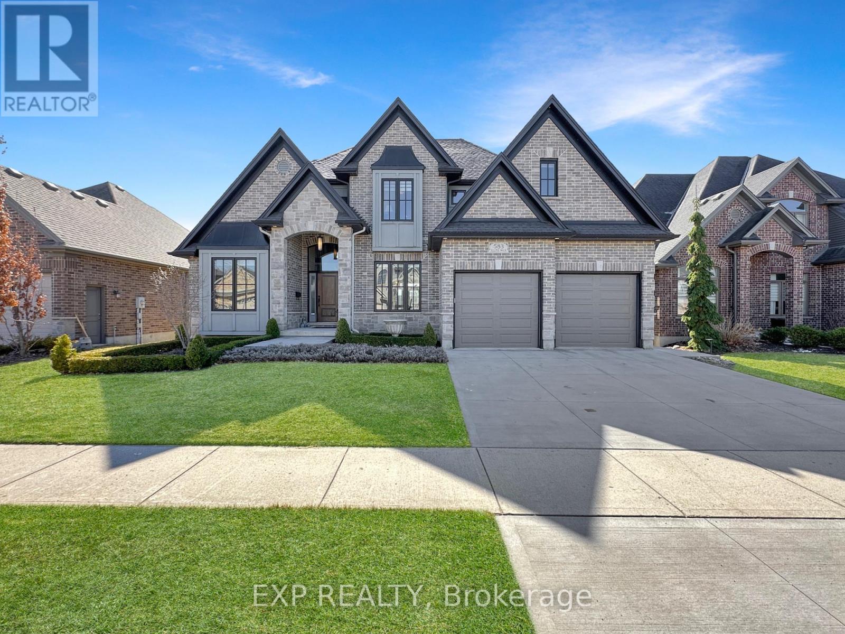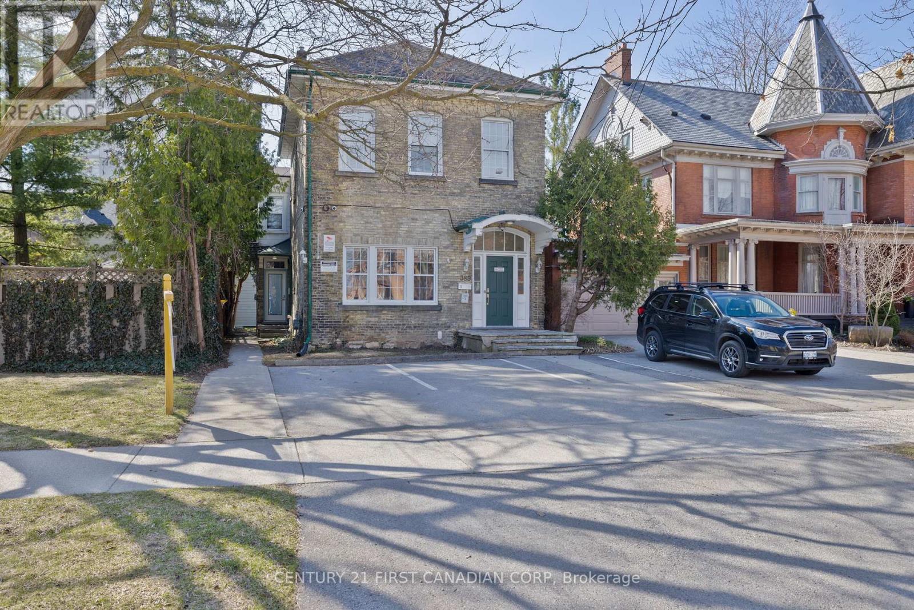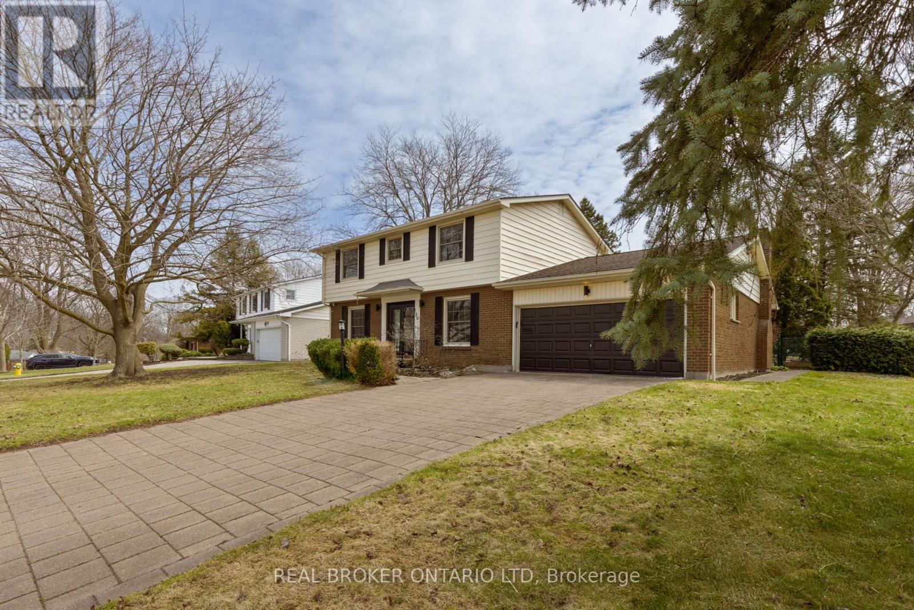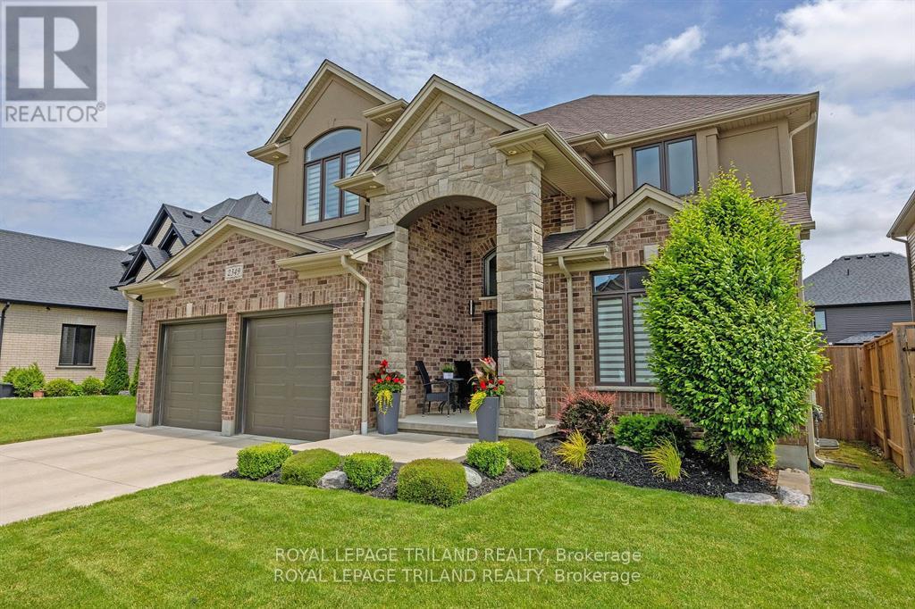Free account required
Unlock the full potential of your property search with a free account! Here's what you'll gain immediate access to:
- Exclusive Access to Every Listing
- Personalized Search Experience
- Favorite Properties at Your Fingertips
- Stay Ahead with Email Alerts
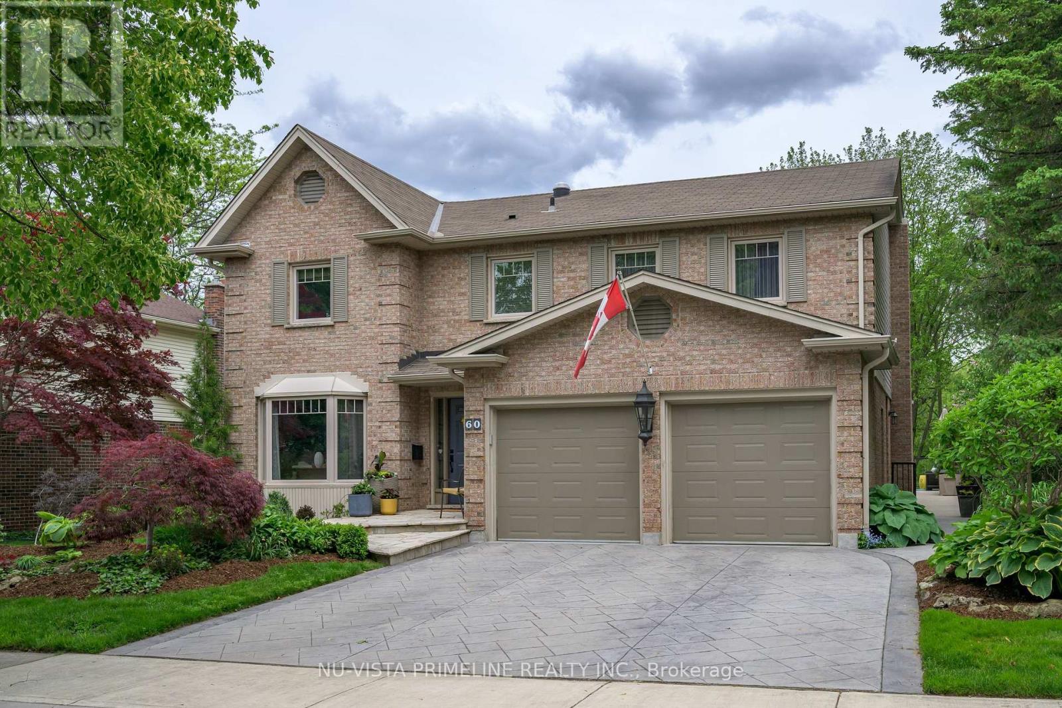
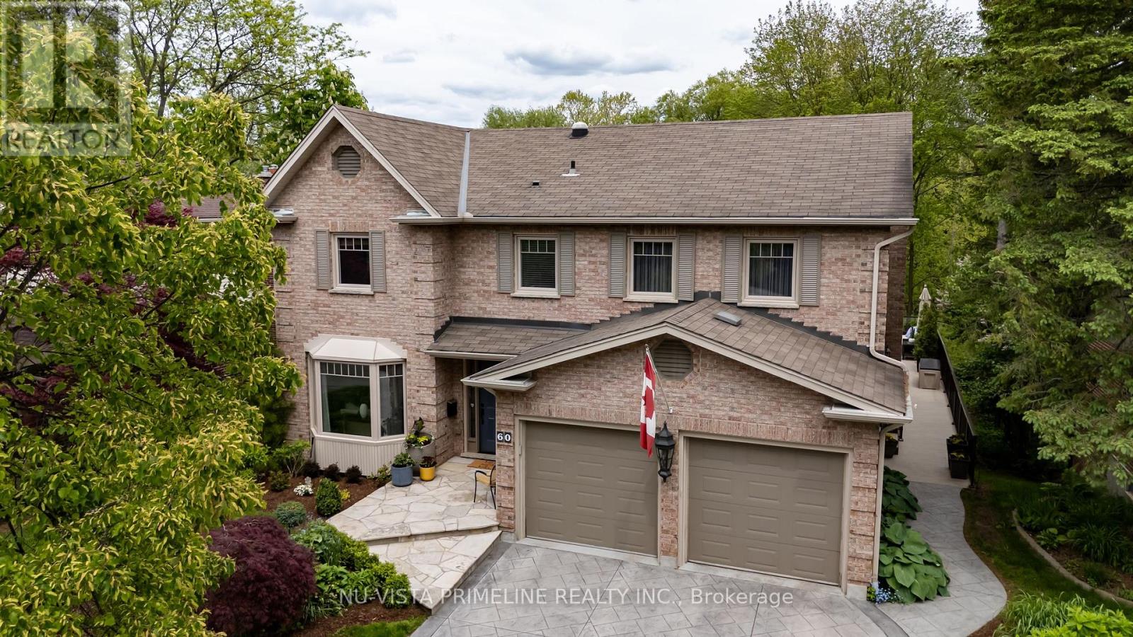
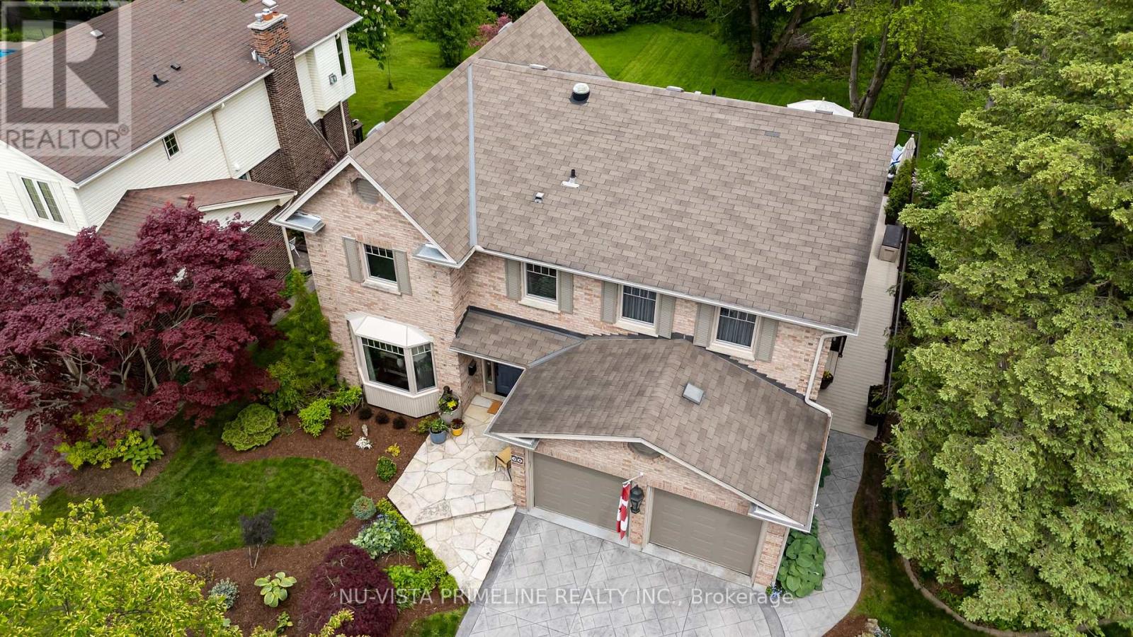
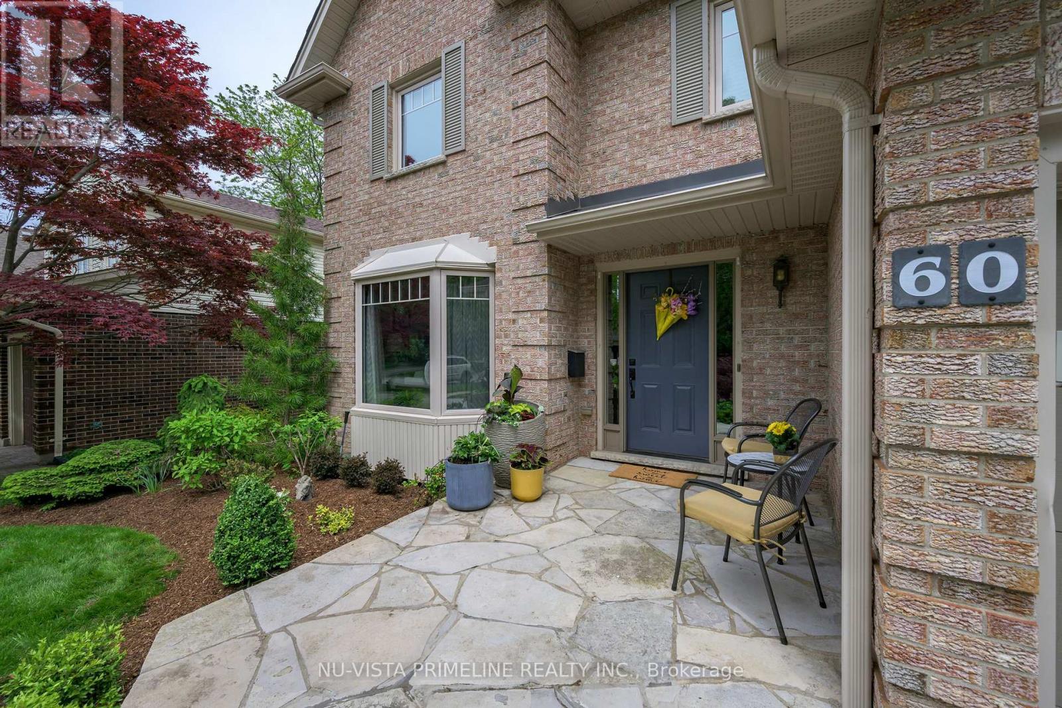
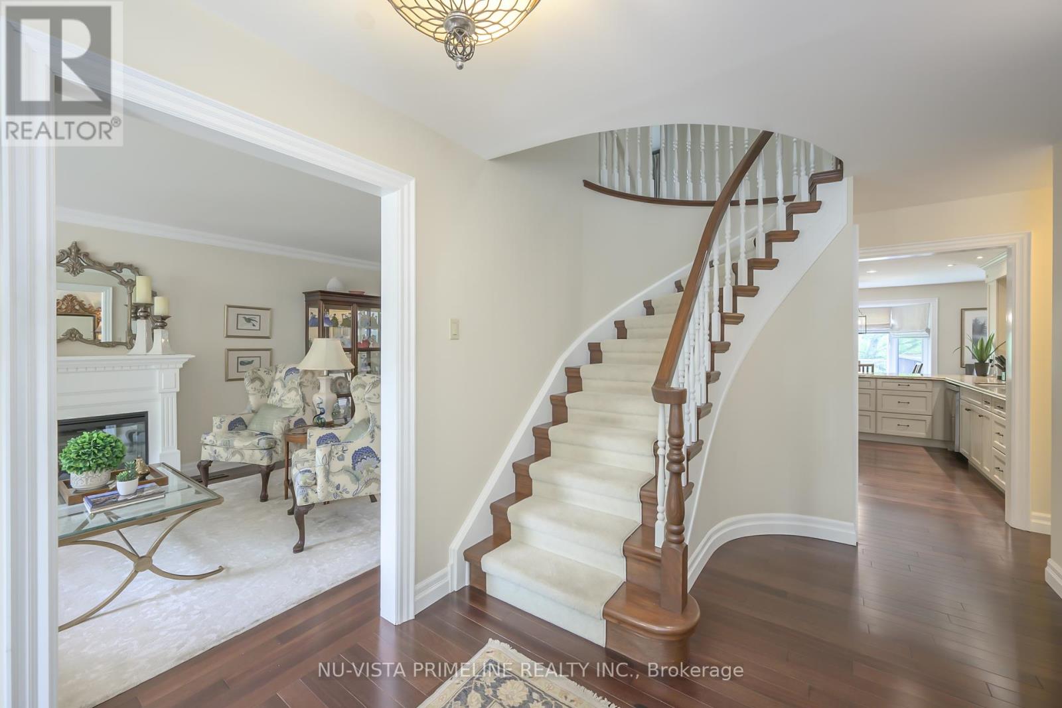
$1,249,900
60 MERIDENE CRESCENT E
London North, Ontario, Ontario, N5X1G5
MLS® Number: X12178967
Property description
Welcome to 60 Meridene- a stunning home with over 3700 sq ft finished on a 60ft x130ft RAVINE walkout lot designed for luxury living. This 4+1 bedroom, 4 bathroom oasis offers a perfect blend of elegance top-tier amenities. Beautifully landscaped stone front porch leads inside the front foyer to the front living room with fireplace/crown moulding, bay window & winding beautiful hardwood staircase. The hallway leads to an elegant kitchen with oversized island, breakfast bar, high-end appliances including a beverage fridge, granite countertops & backsplash, stainless appliances & pantry with built-in shelving next to the large formal dining area with hardwood crown moulding. An expansive family room with gas fireplace & gorgeous custom builtins opens to the kitchen & sliding doors, leading to a 20ft x18ft composite patio overlooking an absolutely stunning ravine lot with luxury BBQ centre perfect for indoor/outdoor living. The main level also includes a spacious mudroom & 2pc powder room. Upstairs the primary bedroom is a private retreat with walkin closet w/ custom mirrors & access to luxury 3pc ensuite with glass shower. 3 additional large bedrooms beautifully renovated main bathroom is perfect for your family needs. The lower walkout level offers a 5th bedroom ideal for a nanny suite or teenage retreat, rec room with fireplace, bar with games area, cold room, loads of storage & stunning custom laundry room with builtin cupboards. The backyard offers outdoor living at its finest. Surrounded by mature trees & an abundance of green space, this property provides the perfect escape just minutes to all amenities. This home has had hundreds of thousands spent in last several years- updates include kitchen, baths, staircase, floors, decks, trim casings, concrete driveway, sprinkler system, windows, furnace, AC, beautiful landscaping, awnings, BBQ centre, California shutters plus more! Walk to Stoneybrook/Kateri public schools & Lucas high school. Truly a pleasure to show!
Building information
Type
*****
Age
*****
Amenities
*****
Appliances
*****
Basement Development
*****
Basement Features
*****
Basement Type
*****
Construction Style Attachment
*****
Cooling Type
*****
Exterior Finish
*****
Fireplace Present
*****
FireplaceTotal
*****
Foundation Type
*****
Half Bath Total
*****
Heating Fuel
*****
Heating Type
*****
Size Interior
*****
Stories Total
*****
Utility Water
*****
Land information
Amenities
*****
Fence Type
*****
Sewer
*****
Size Depth
*****
Size Frontage
*****
Size Irregular
*****
Size Total
*****
Surface Water
*****
Rooms
Main level
Bathroom
*****
Foyer
*****
Living room
*****
Dining room
*****
Kitchen
*****
Family room
*****
Mud room
*****
Basement
Bathroom
*****
Bedroom 5
*****
Laundry room
*****
Utility room
*****
Games room
*****
Recreational, Games room
*****
Second level
Bedroom 3
*****
Bedroom 2
*****
Primary Bedroom
*****
Bathroom
*****
Bathroom
*****
Bedroom 4
*****
Main level
Bathroom
*****
Foyer
*****
Living room
*****
Dining room
*****
Kitchen
*****
Family room
*****
Mud room
*****
Basement
Bathroom
*****
Bedroom 5
*****
Laundry room
*****
Utility room
*****
Games room
*****
Recreational, Games room
*****
Second level
Bedroom 3
*****
Bedroom 2
*****
Primary Bedroom
*****
Bathroom
*****
Bathroom
*****
Bedroom 4
*****
Courtesy of NU-VISTA PRIMELINE REALTY INC.
Book a Showing for this property
Please note that filling out this form you'll be registered and your phone number without the +1 part will be used as a password.
