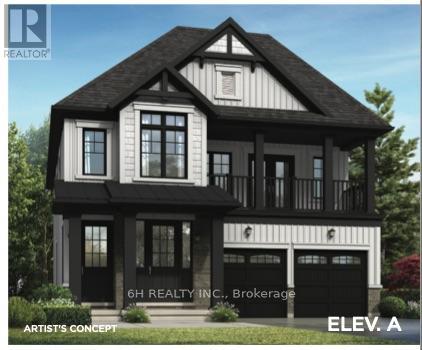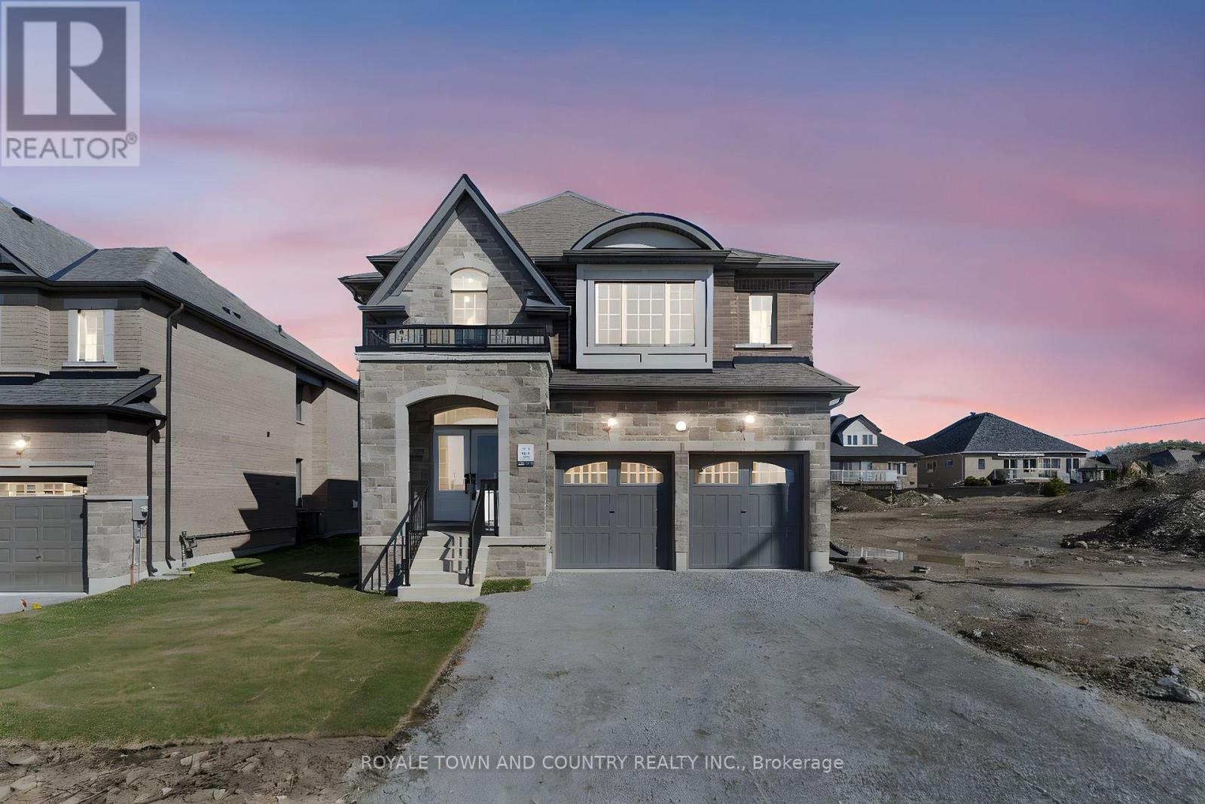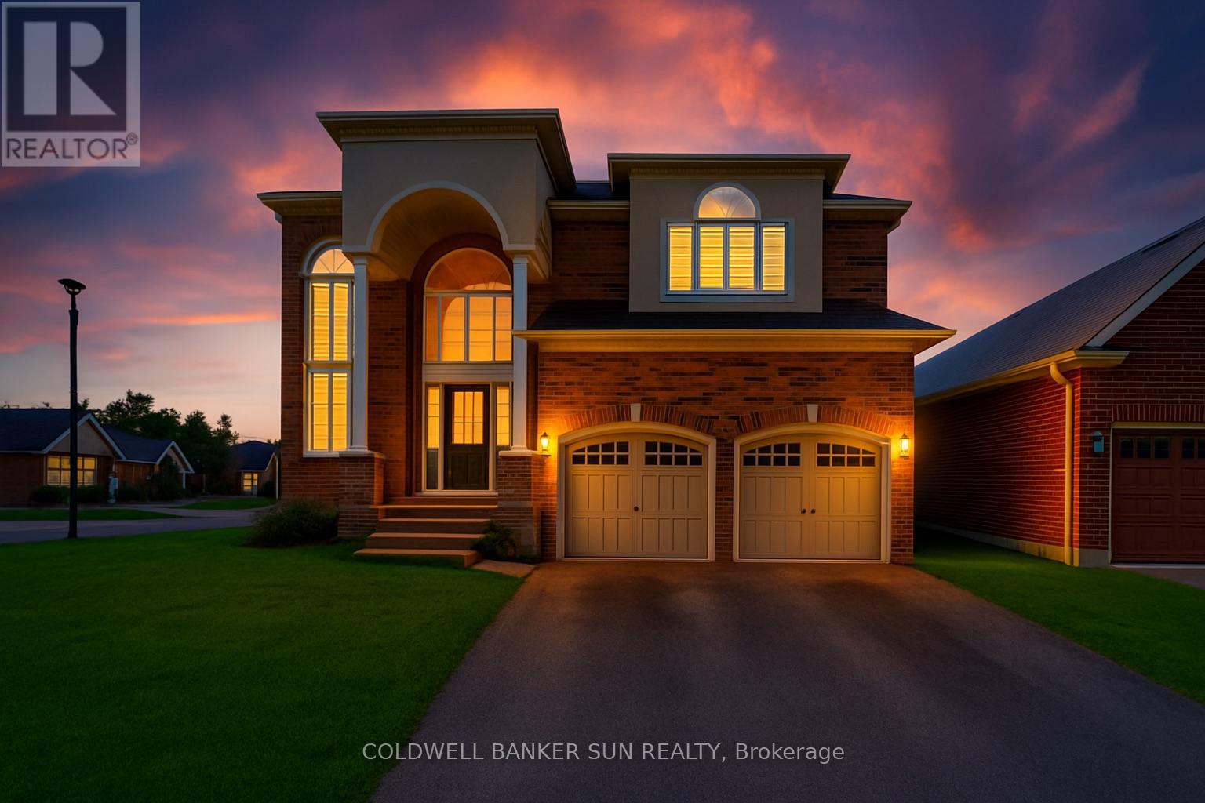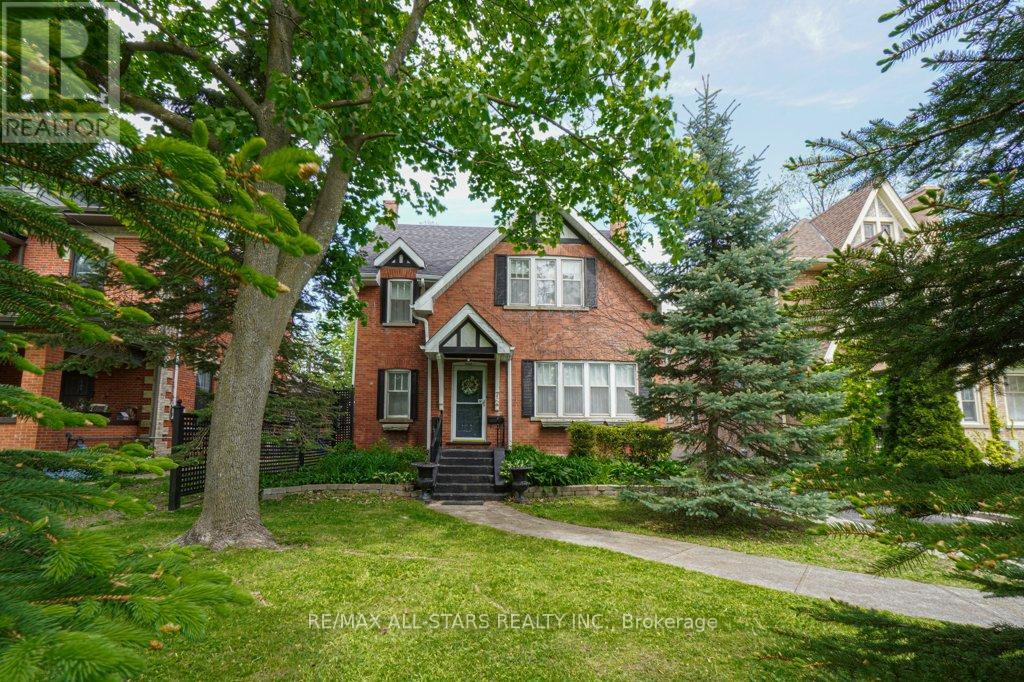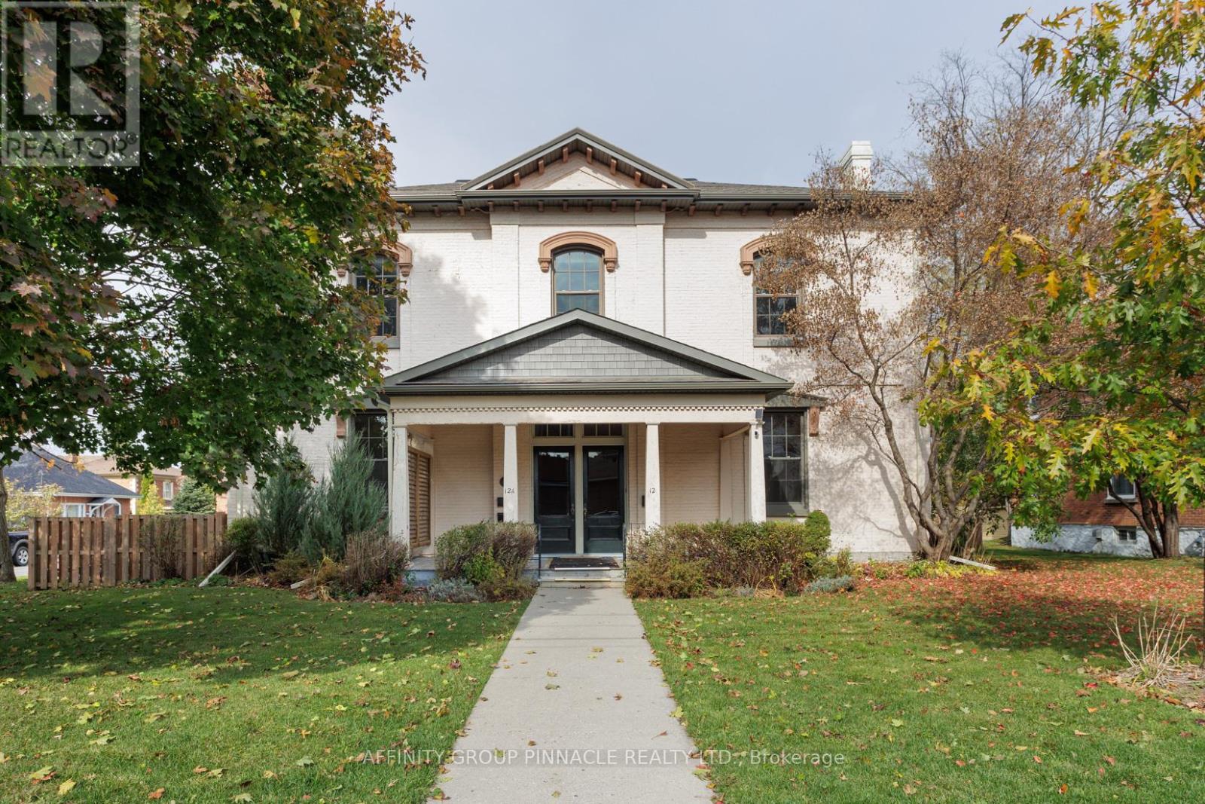Free account required
Unlock the full potential of your property search with a free account! Here's what you'll gain immediate access to:
- Exclusive Access to Every Listing
- Personalized Search Experience
- Favorite Properties at Your Fingertips
- Stay Ahead with Email Alerts
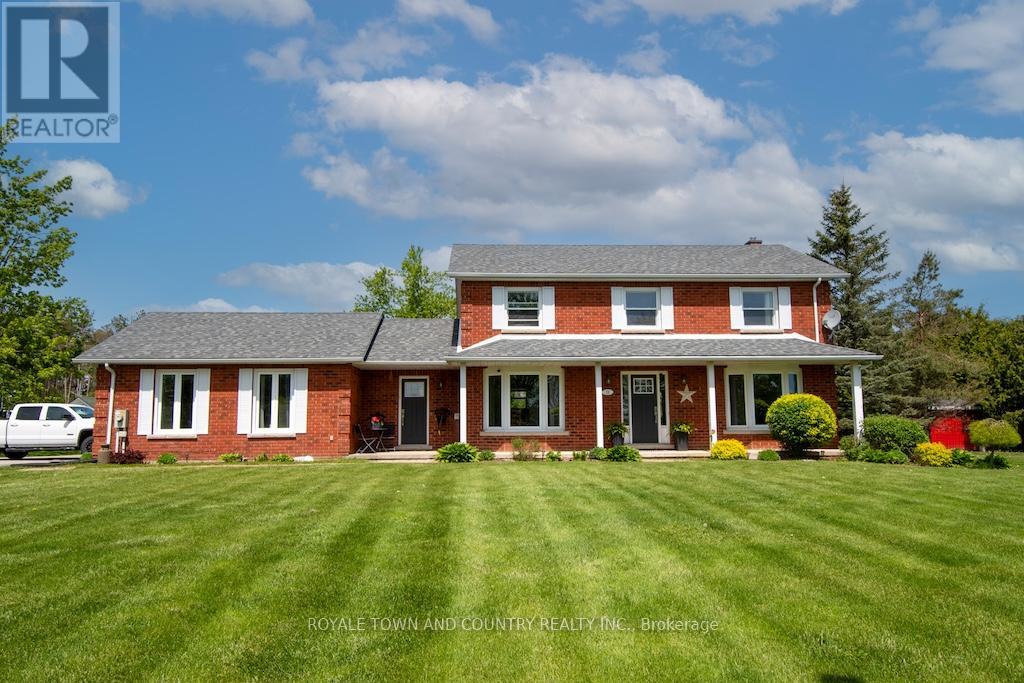
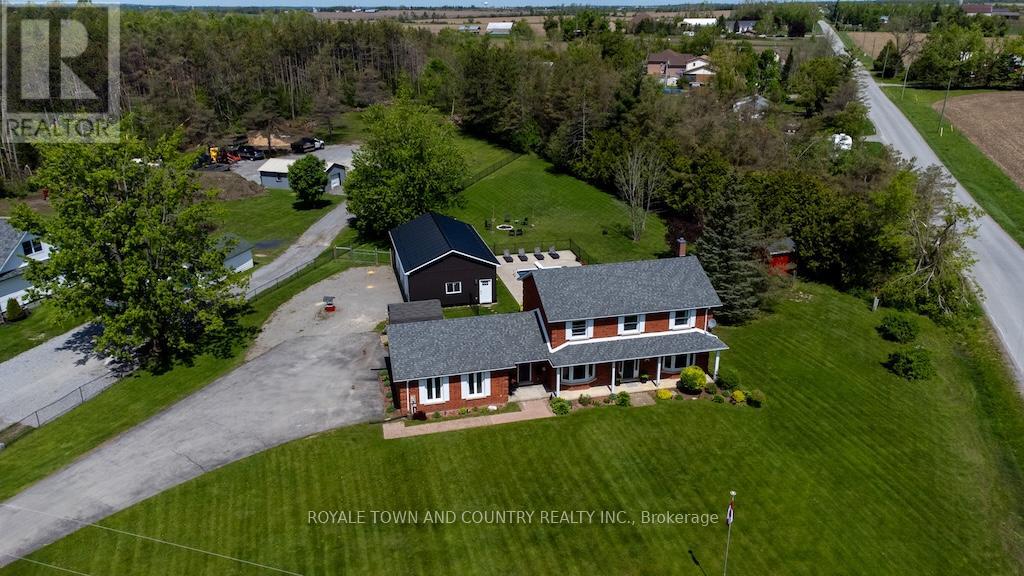
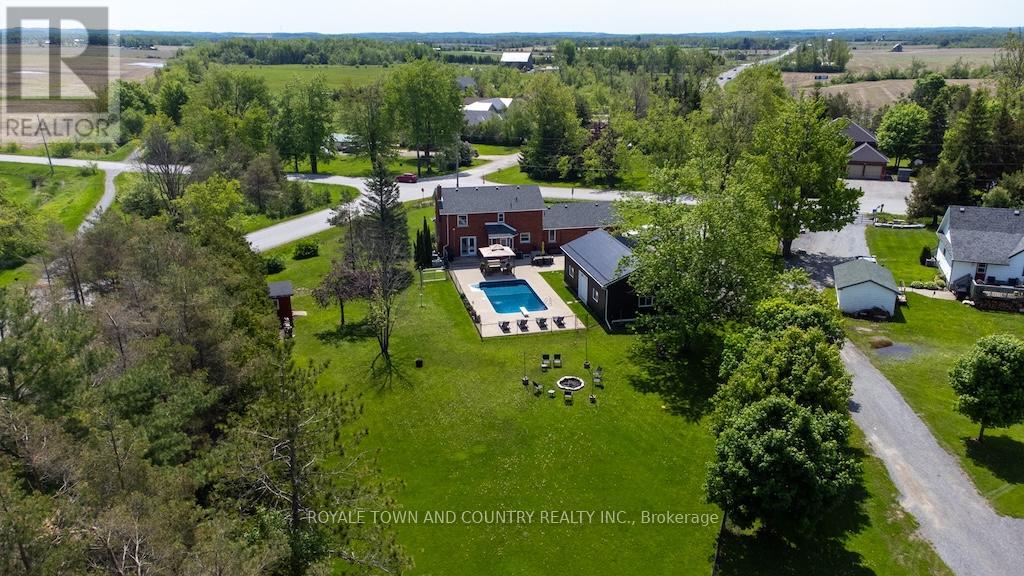
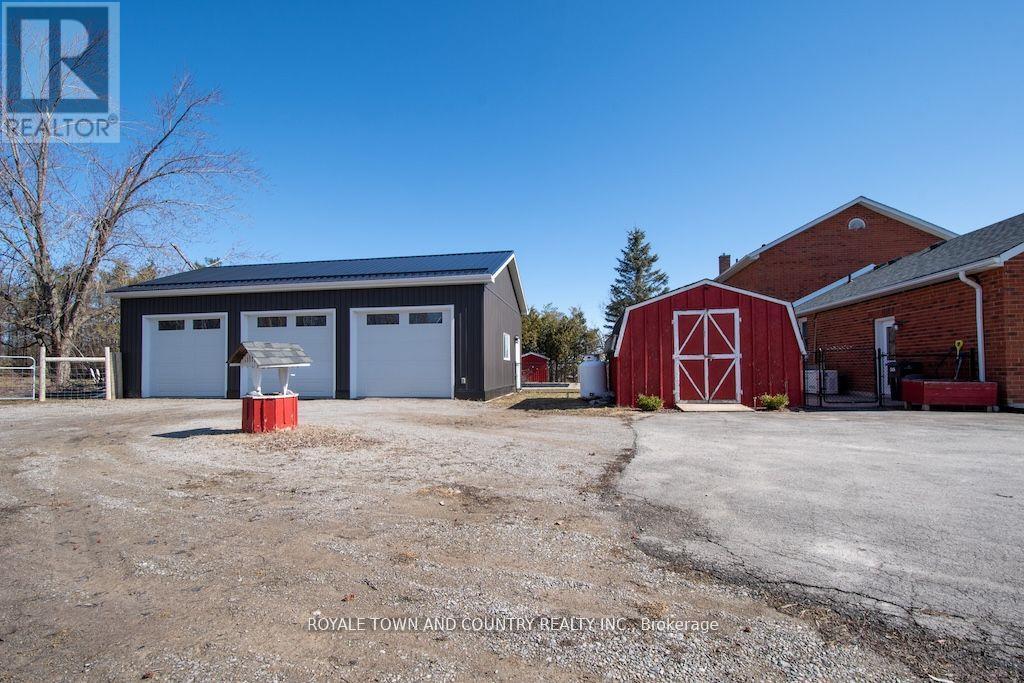
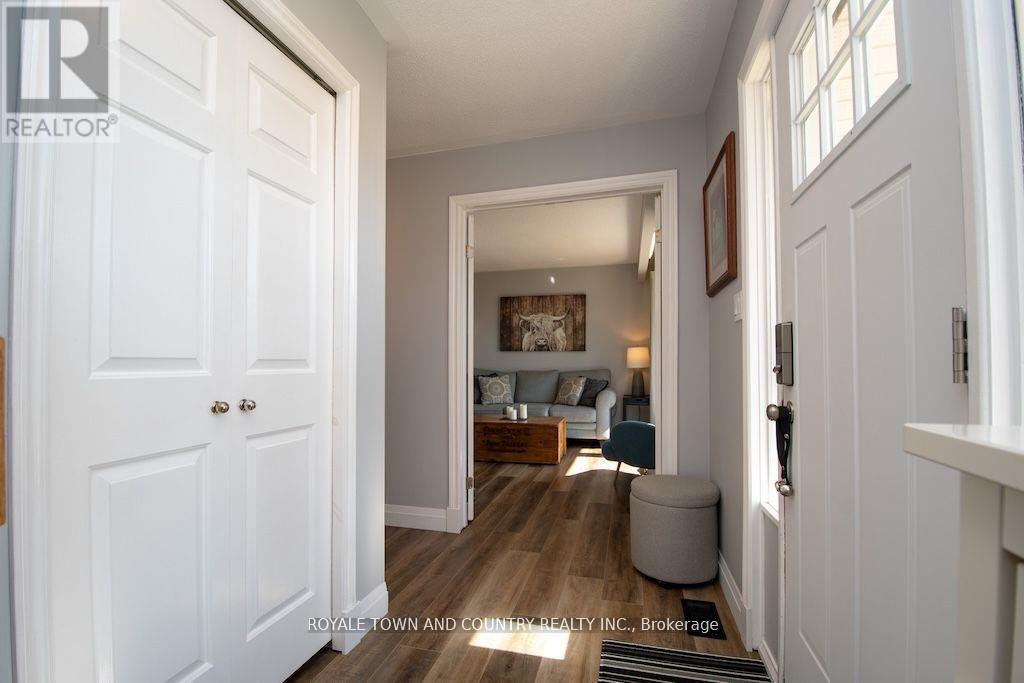
$1,075,000
19 TRACEY'S HILL ROAD
Kawartha Lakes, Ontario, Ontario, K9V4R5
MLS® Number: X12178740
Property description
Beautifully designed 4+1 bedroom, 4-bath home a true haven for growing families, multigenerational living, or those in need of flexible space for home offices or guest accommodations.The second floor offers four bedrooms, primary suite with a walk-in closet and a spa-like ensuite bath. The remaining bedrooms feature ample closet space and share a central 5-piece bathroom perfect for busy family mornings.On the main level, you'll find an inviting family room with French doors, an open-concept kitchen with an abundance of cabinetry and a sunny eat-in nook, flowing seamlessly into the living room with a cozy wood-burning brick fireplace and patio doors leading to the rear yard. A separate formal dining room and convenient main floor laundry add to the thoughtful layout.A standout feature is the custom suite with its own living area, fifth bedroom, and office, complete with a private entrance into the home and walk-up access to the basement ideal for extended family, guests, or an at-home business setup. An additional full bathroom is also available on this level.The finished lower level offers a spacious rec room featuring a propane fireplace, pot lights, wood flooring, and full bath perfect for entertaining or relaxing.Step outside into your private backyard retreat, complete with a heated saltwater pool (new liner and safety cover), fenced pool area, and shaded entertainment zone beneath the roll-up door of the triple-car garage. The garage is roughed-in for a furnace and provides plenty of space for storage and hobbies.This home is equipped with a Generac backup power system, propane forced-air heating, a UV water filtration and softener system, a 200 amp hydro panel, vinyl windows, and a drilled well with septic offering both efficiency and peace of mind. Located in a sought-after neighborhood just a short walk to Jack Callaghan School, this warm and welcoming home truly offers something for everyone space, privacy, and the flexibility to suit your lifestyle.
Building information
Type
*****
Age
*****
Amenities
*****
Appliances
*****
Basement Features
*****
Basement Type
*****
Construction Style Attachment
*****
Cooling Type
*****
Exterior Finish
*****
Fireplace Present
*****
FireplaceTotal
*****
Fireplace Type
*****
Foundation Type
*****
Heating Fuel
*****
Heating Type
*****
Size Interior
*****
Stories Total
*****
Utility Water
*****
Land information
Amenities
*****
Fence Type
*****
Sewer
*****
Size Depth
*****
Size Frontage
*****
Size Irregular
*****
Size Total
*****
Rooms
Main level
Bedroom
*****
Sitting room
*****
Bathroom
*****
Laundry room
*****
Dining room
*****
Kitchen
*****
Eating area
*****
Family room
*****
Living room
*****
Office
*****
Foyer
*****
Lower level
Other
*****
Other
*****
Bathroom
*****
Recreational, Games room
*****
Second level
Bathroom
*****
Primary Bedroom
*****
Bathroom
*****
Office
*****
Bedroom 3
*****
Bedroom 2
*****
Main level
Bedroom
*****
Sitting room
*****
Bathroom
*****
Laundry room
*****
Dining room
*****
Kitchen
*****
Eating area
*****
Family room
*****
Living room
*****
Office
*****
Foyer
*****
Lower level
Other
*****
Other
*****
Bathroom
*****
Recreational, Games room
*****
Second level
Bathroom
*****
Primary Bedroom
*****
Bathroom
*****
Office
*****
Bedroom 3
*****
Bedroom 2
*****
Courtesy of ROYALE TOWN AND COUNTRY REALTY INC.
Book a Showing for this property
Please note that filling out this form you'll be registered and your phone number without the +1 part will be used as a password.
