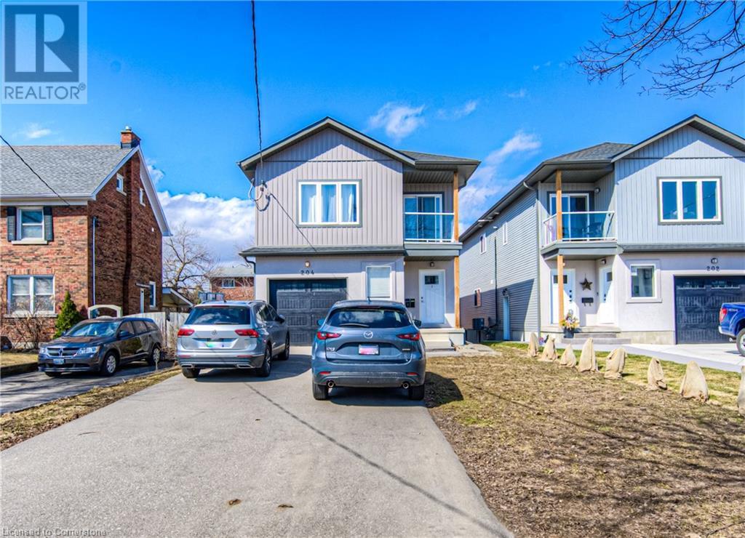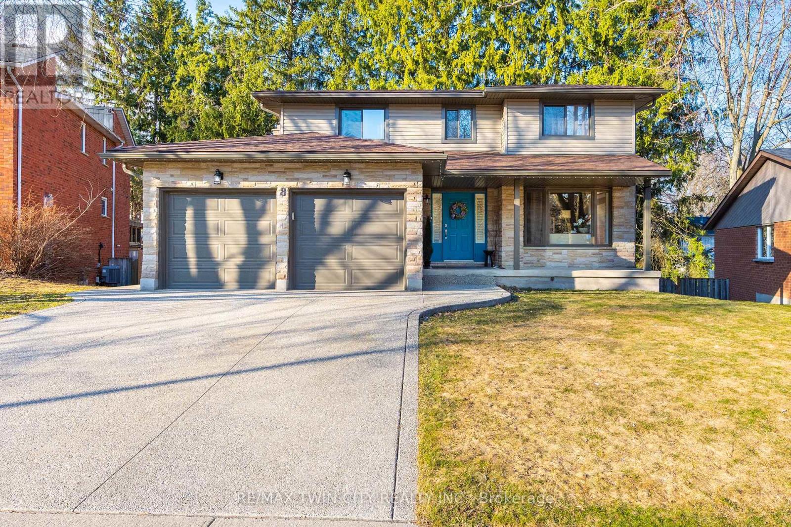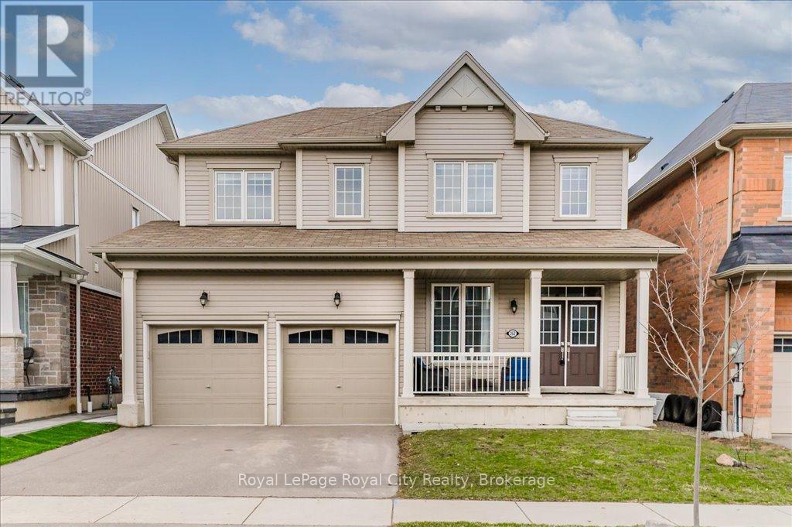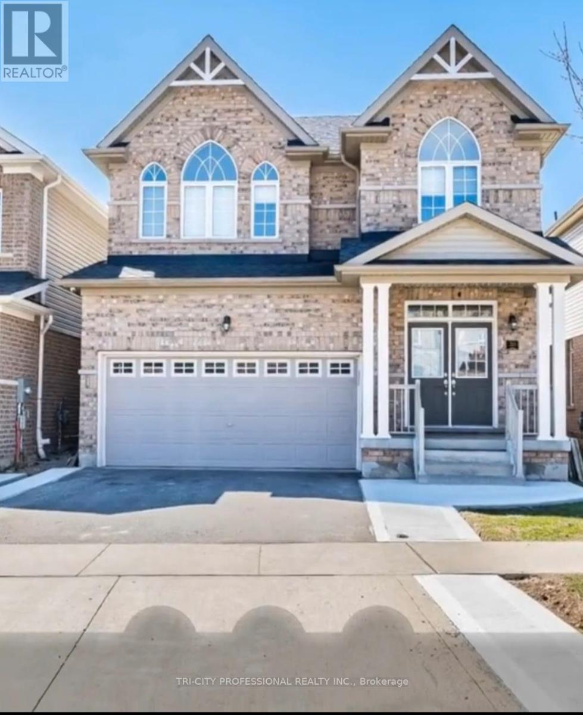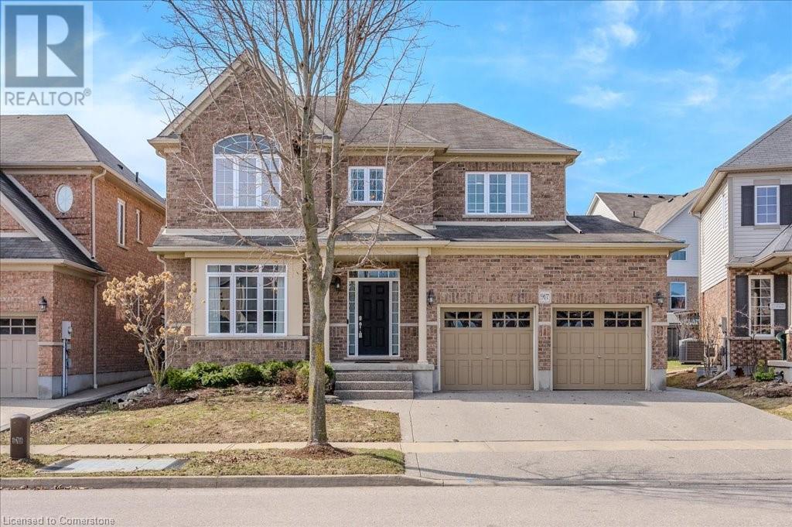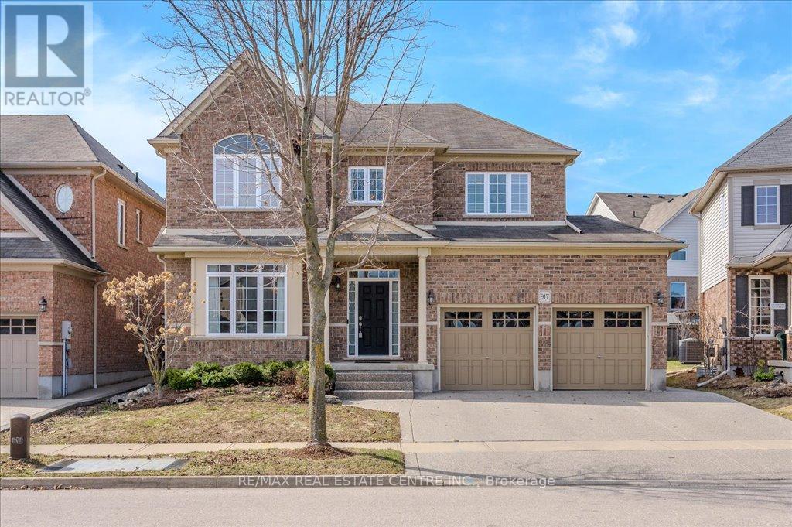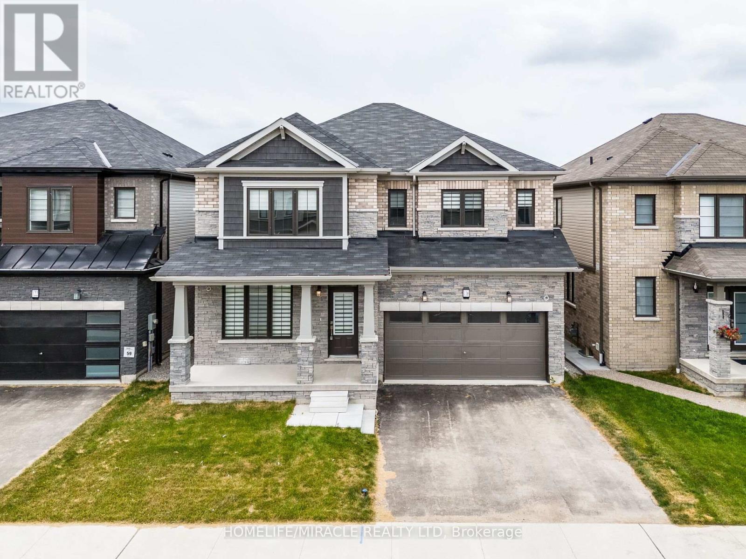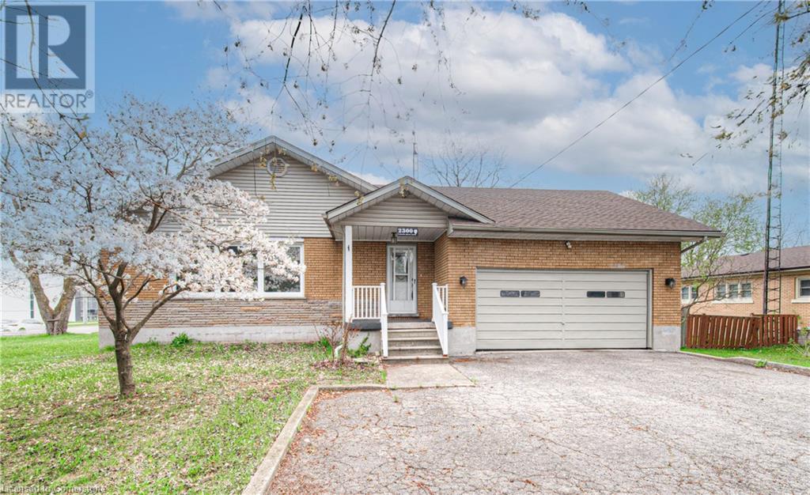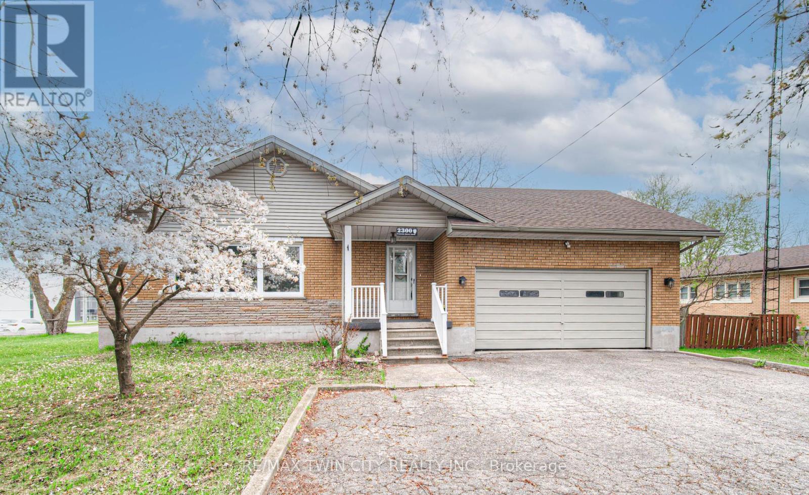Free account required
Unlock the full potential of your property search with a free account! Here's what you'll gain immediate access to:
- Exclusive Access to Every Listing
- Personalized Search Experience
- Favorite Properties at Your Fingertips
- Stay Ahead with Email Alerts
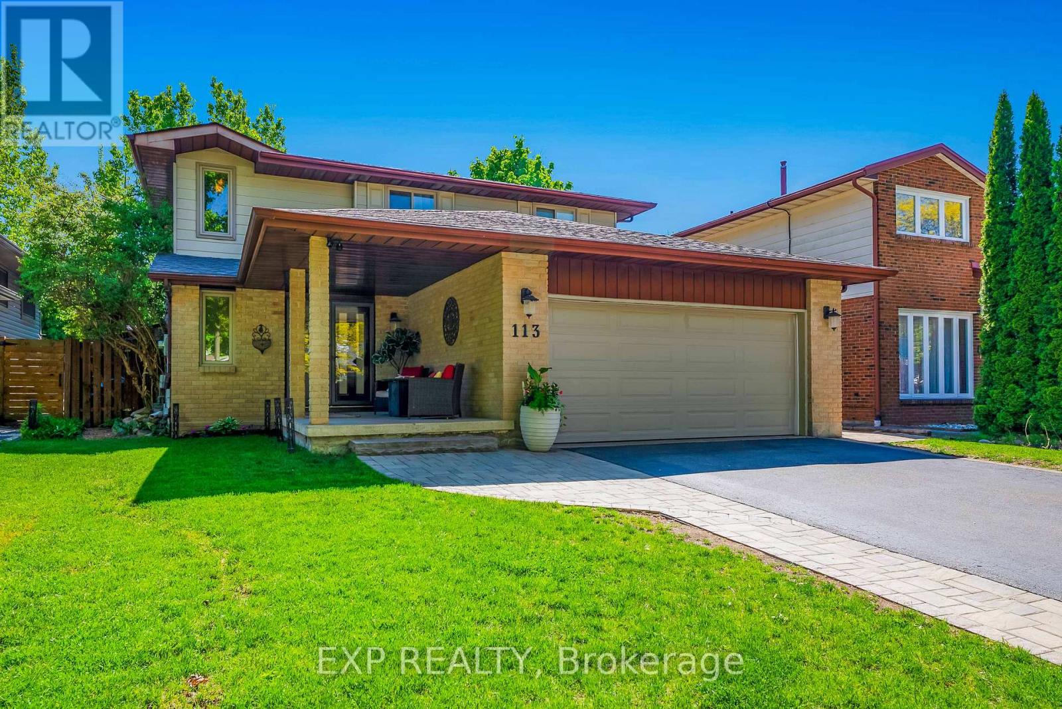
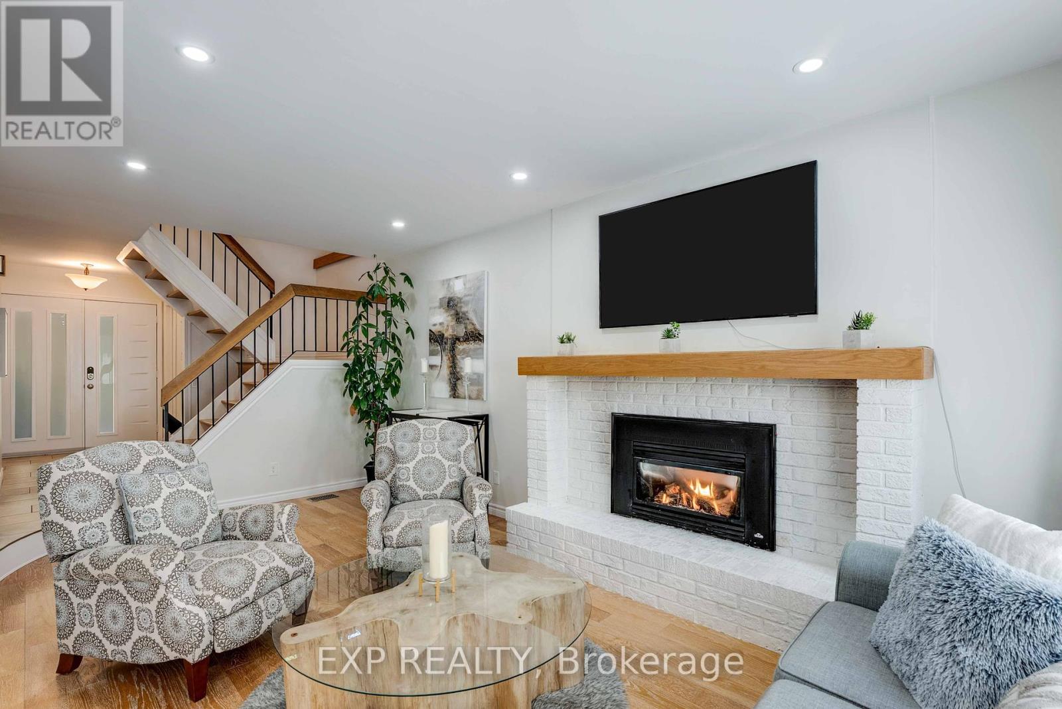
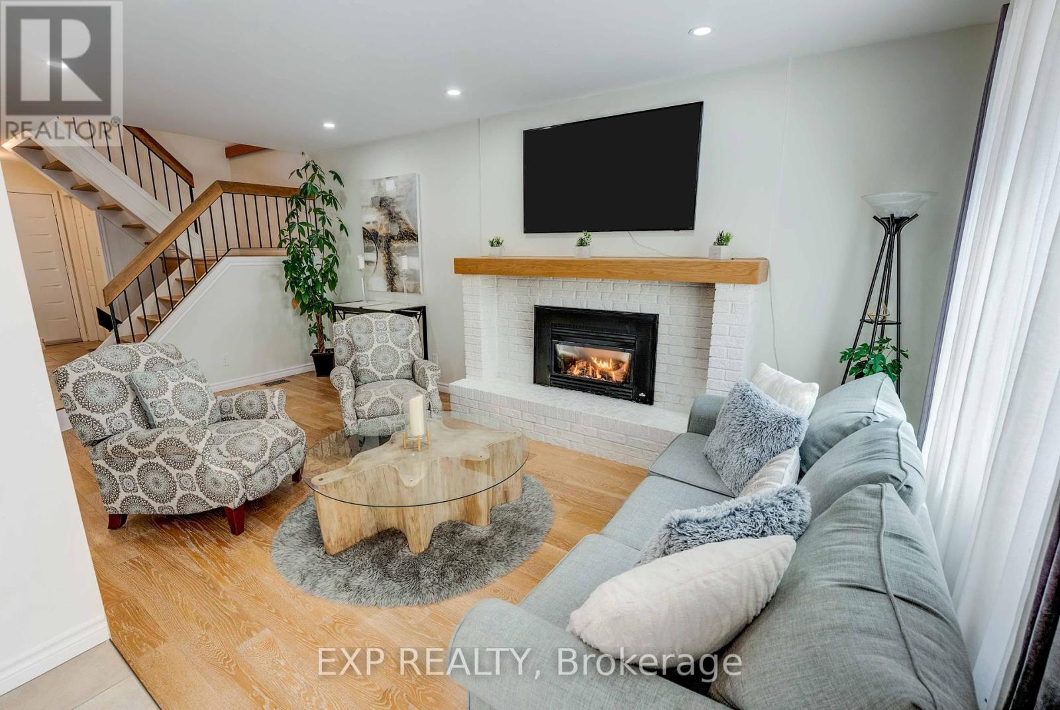
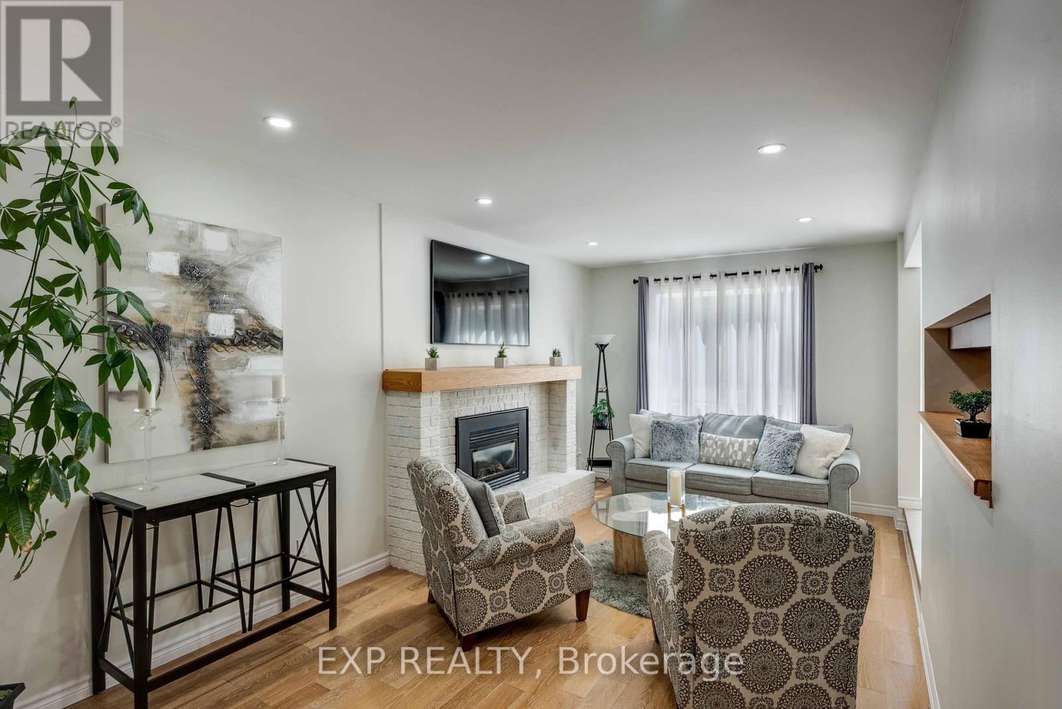
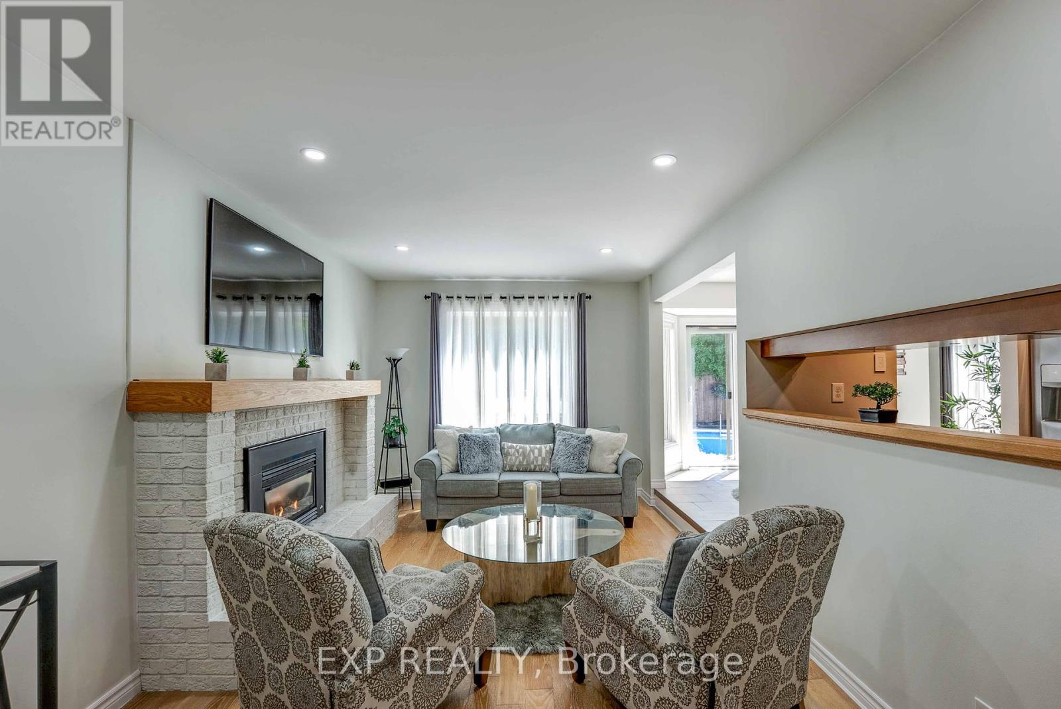
$1,149,900
113 ONEIDA PLACE
Kitchener, Ontario, Ontario, N2A3G2
MLS® Number: X12178664
Property description
Welcome to refined living in one of Chicopee's most desirable neighborhoods. This beautifully appointed tow-storey family home offers over 2,500 sq ft of finished living space designed to elevate your comfort and style. Nestled on a quiet, tree-lined street this stunning home features a modern kitchen with SS appliances, 4 spacious bedrooms, 3 bathrooms, and a fully finished lower level-ideal for a guest suite, fitness studio or a home theatre. Step outside to your own private backyard oasis-a serene retreat complete with a heated in-ground pool and ample space for the ultimate setting to entertain and relax. Enjoy the proximity to outdoor adventure and recreation- just minutes from The Grand River with scenic trails, Morrison Park, Chicopee Ski & Summer Resort. Conveniently located with quick access to Hwy 401 and the 7/8 Expressway, schools, shopping, upscale dining and every day amenities. Whether you're seeking nature, suburban tranquility or connectivity this home offers the perfect balance.
Building information
Type
*****
Amenities
*****
Appliances
*****
Basement Development
*****
Basement Type
*****
Construction Style Attachment
*****
Cooling Type
*****
Exterior Finish
*****
Fireplace Present
*****
FireplaceTotal
*****
Foundation Type
*****
Half Bath Total
*****
Heating Fuel
*****
Heating Type
*****
Size Interior
*****
Stories Total
*****
Utility Water
*****
Land information
Amenities
*****
Fence Type
*****
Sewer
*****
Size Depth
*****
Size Frontage
*****
Size Irregular
*****
Size Total
*****
Surface Water
*****
Rooms
Main level
Laundry room
*****
Eating area
*****
Dining room
*****
Kitchen
*****
Living room
*****
Bathroom
*****
Family room
*****
Basement
Other
*****
Recreational, Games room
*****
Second level
Bedroom
*****
Bedroom
*****
Bedroom
*****
Primary Bedroom
*****
Bathroom
*****
Courtesy of EXP REALTY
Book a Showing for this property
Please note that filling out this form you'll be registered and your phone number without the +1 part will be used as a password.
