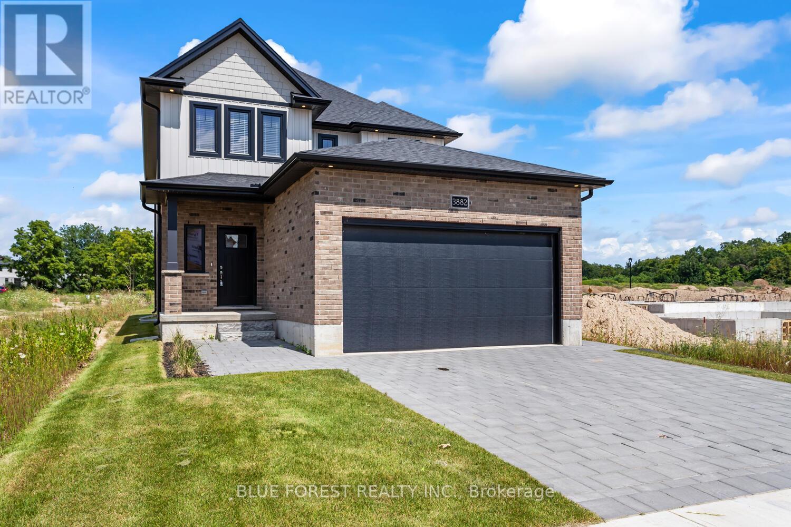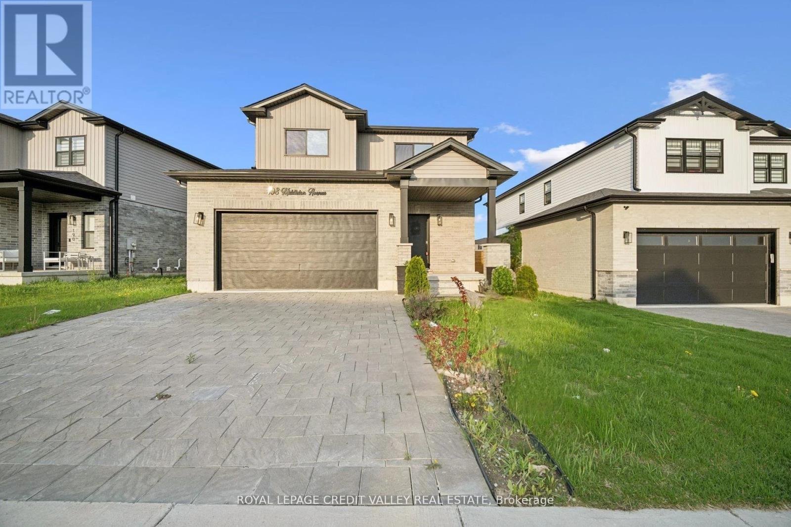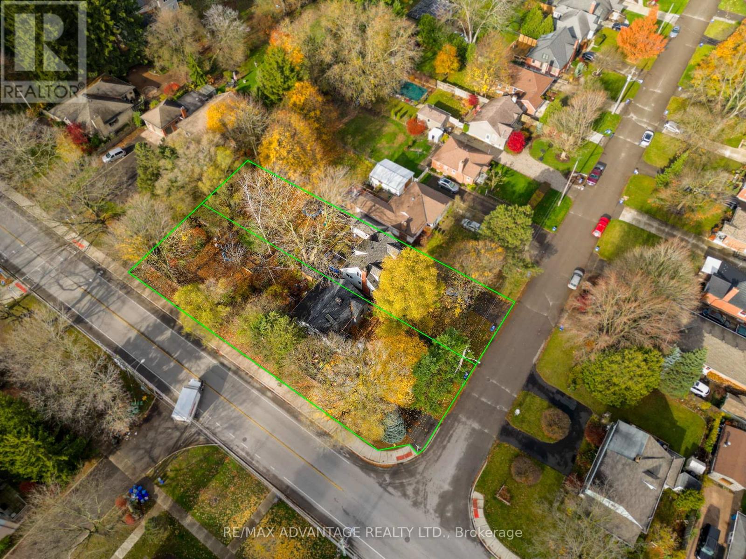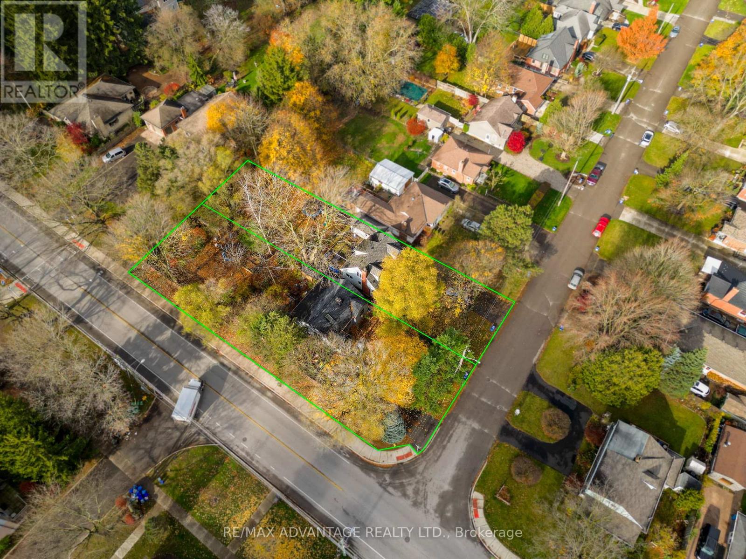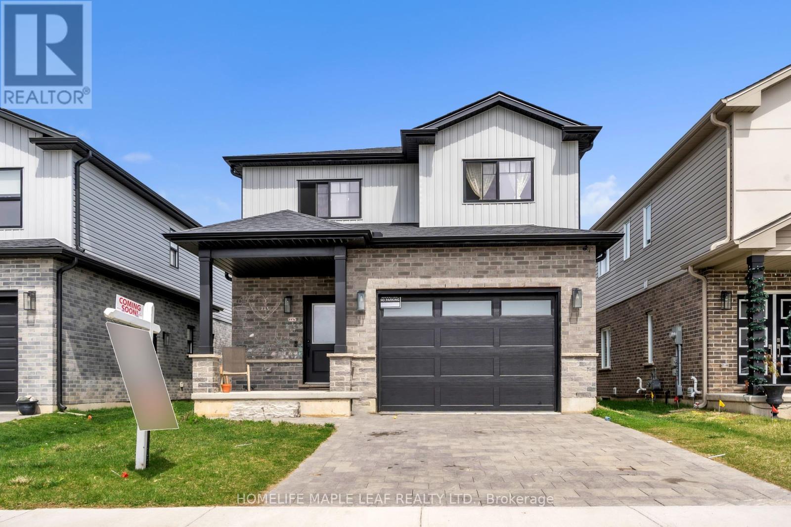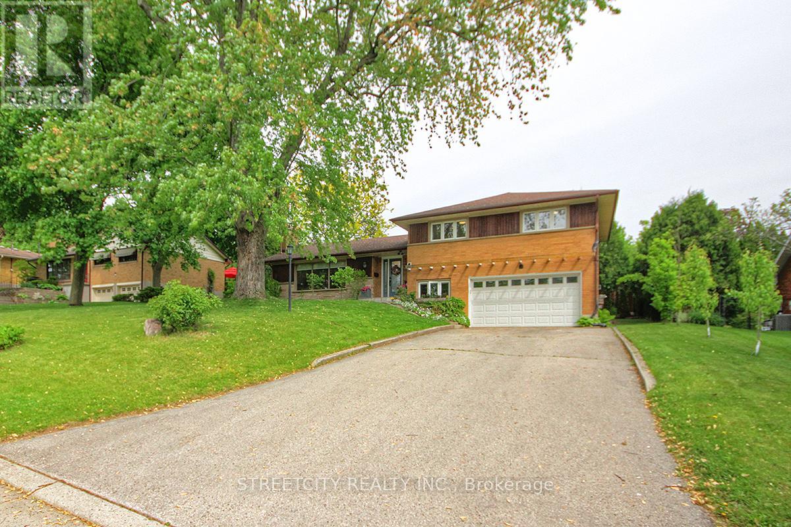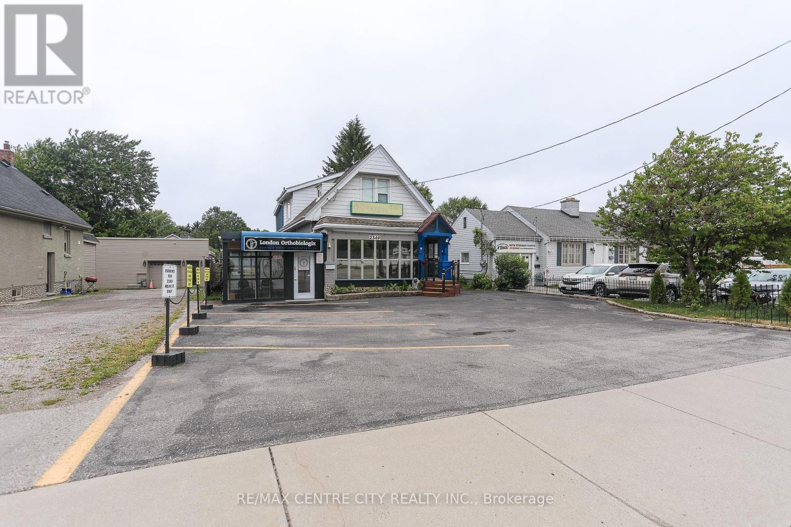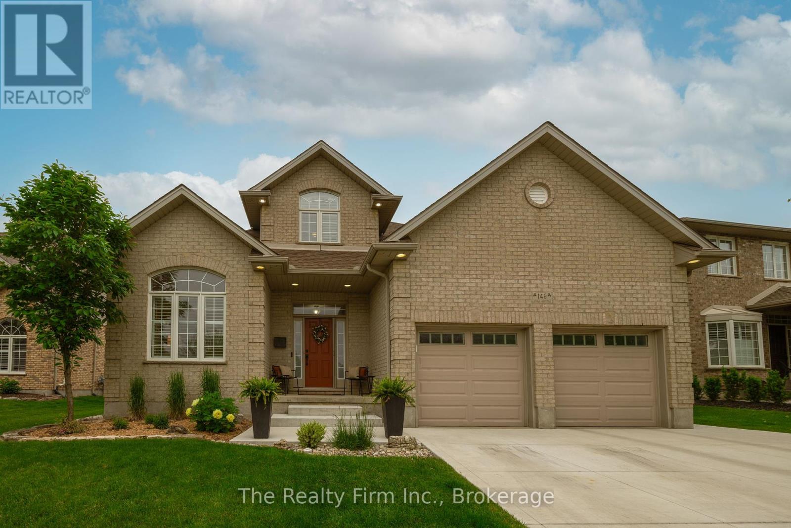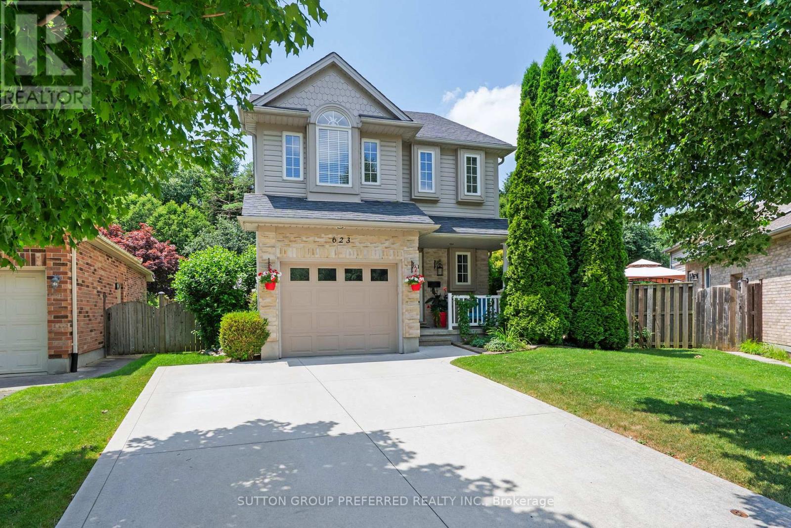Free account required
Unlock the full potential of your property search with a free account! Here's what you'll gain immediate access to:
- Exclusive Access to Every Listing
- Personalized Search Experience
- Favorite Properties at Your Fingertips
- Stay Ahead with Email Alerts
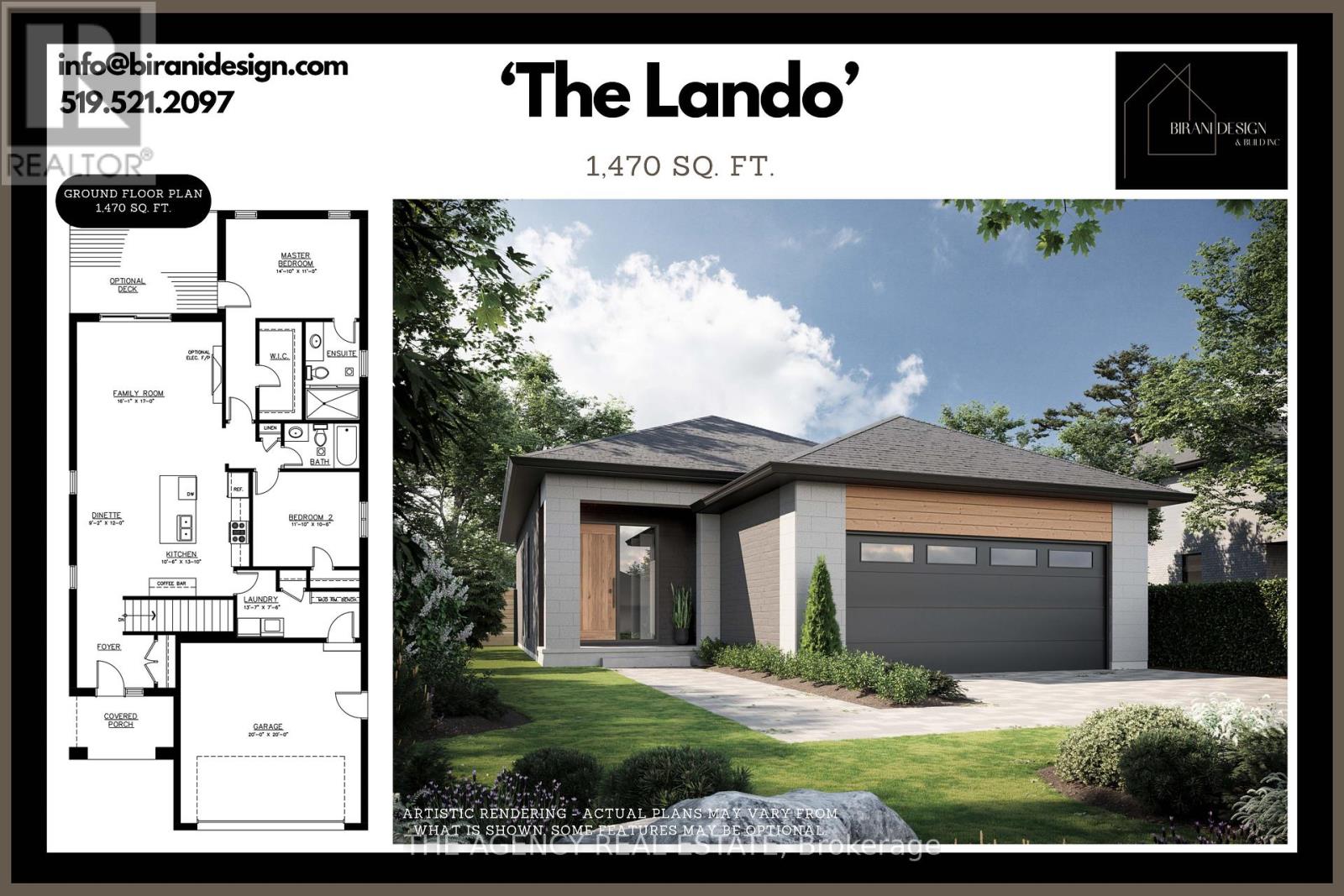




$825,000
3136 GILLESPIE TRAIL
London South, Ontario, Ontario, N6P1V4
MLS® Number: X12176458
Property description
Welcome to 'The Lando', a beautifully designed 1,470 sq. ft. bungalow by Birani Design & Build, blending modern aesthetics with practical living. Situated in the highly sought-after Talbot Village community, this home offers an open-concept layout ideal for both relaxation and entertaining. The contemporary kitchen features a spacious center island and a cozy dinette that connects effortlessly to the expansive family room, with optional access to a backyard deck perfect for summer gatherings. This thoughtfully planned home includes two generously sized bedrooms, with a luxurious primary suite featuring a walk-in closet and a private ensuite. Additional conveniences include a covered front porch, main floor laundry, and a two-car garage. Talbot Village is known for its family-friendly atmosphere and exceptional amenities. Residents enjoy quick access to scenic walking trails, parks, and ponds, as well as proximity to major shopping centers, fitness facilities, restaurants, and medical clinics. The home is also located minutes from the newly built White Pines Public School, set to open in September, making it an ideal location for young families. Whether you're downsizing, entering the market, or seeking a modern one-floor design in a vibrant neighbourhood, 'The Lando' offers quality craftsmanship and convenience in one perfect package.
Building information
Type
*****
Age
*****
Architectural Style
*****
Basement Development
*****
Basement Type
*****
Construction Style Attachment
*****
Cooling Type
*****
Exterior Finish
*****
Fireplace Present
*****
FireplaceTotal
*****
Foundation Type
*****
Heating Fuel
*****
Heating Type
*****
Size Interior
*****
Stories Total
*****
Utility Water
*****
Land information
Sewer
*****
Size Depth
*****
Size Frontage
*****
Size Irregular
*****
Size Total
*****
Courtesy of THE AGENCY REAL ESTATE
Book a Showing for this property
Please note that filling out this form you'll be registered and your phone number without the +1 part will be used as a password.
