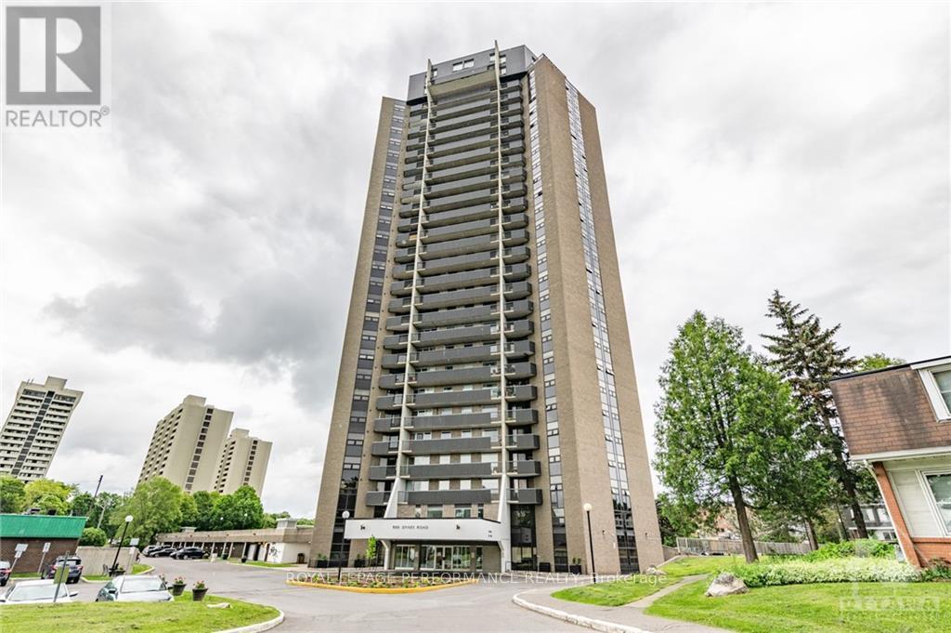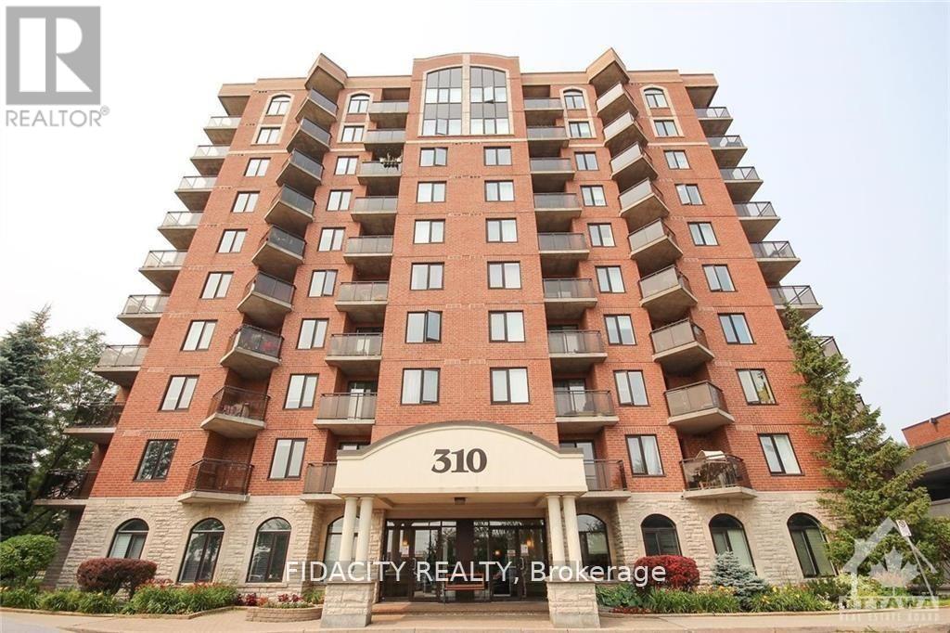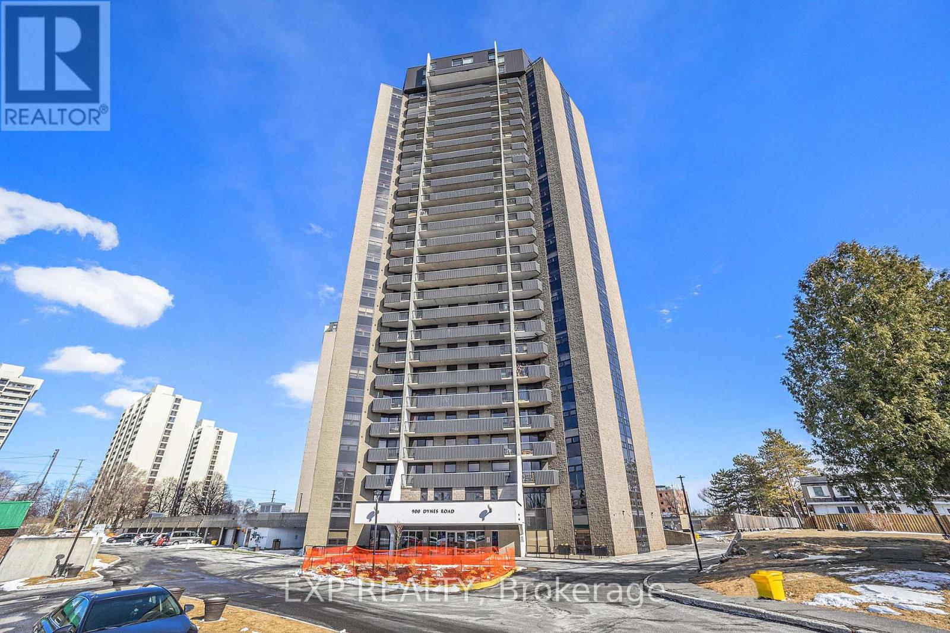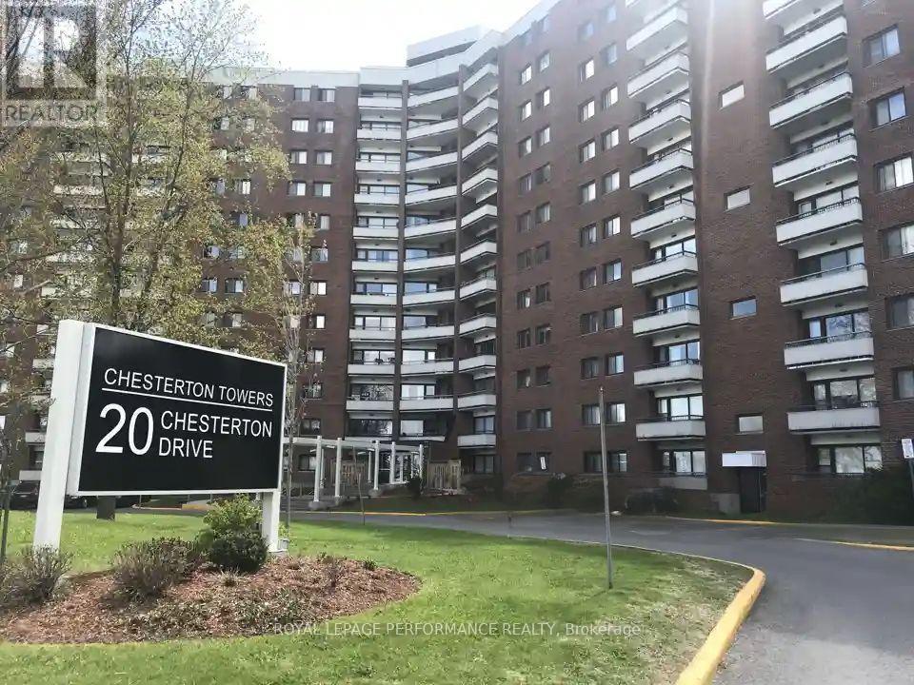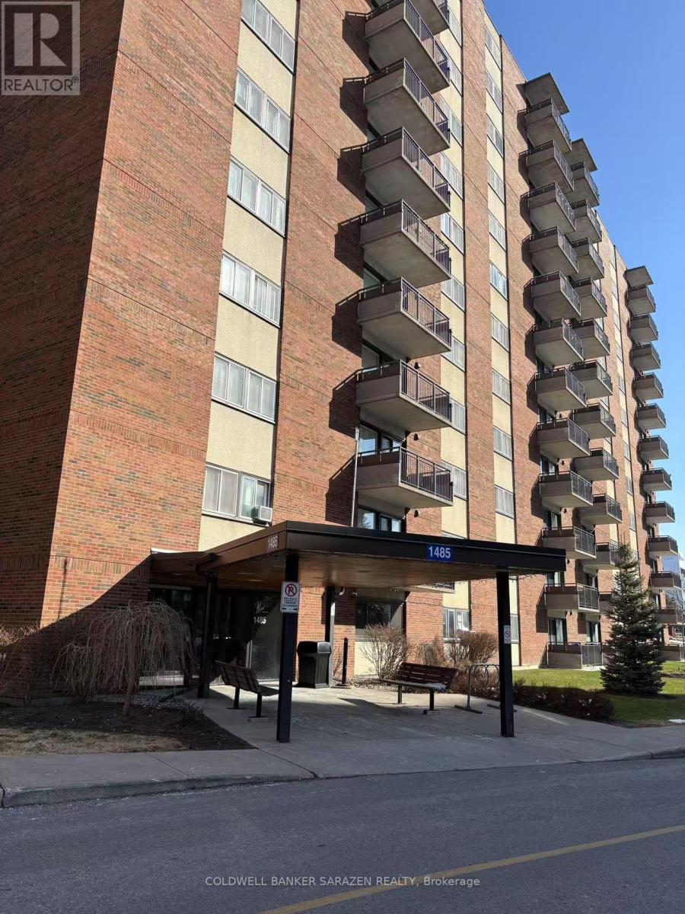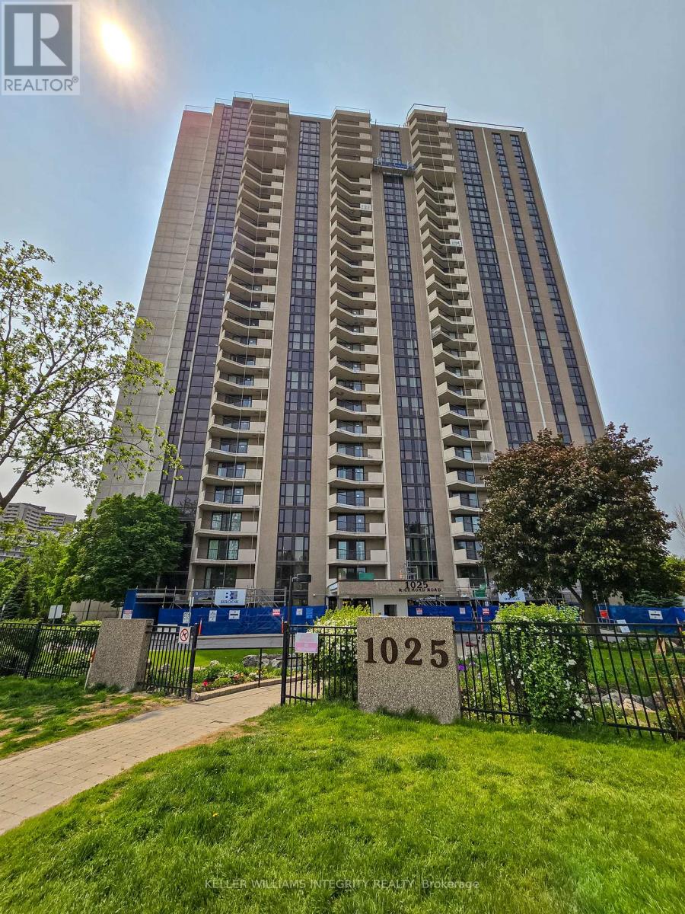Free account required
Unlock the full potential of your property search with a free account! Here's what you'll gain immediate access to:
- Exclusive Access to Every Listing
- Personalized Search Experience
- Favorite Properties at Your Fingertips
- Stay Ahead with Email Alerts
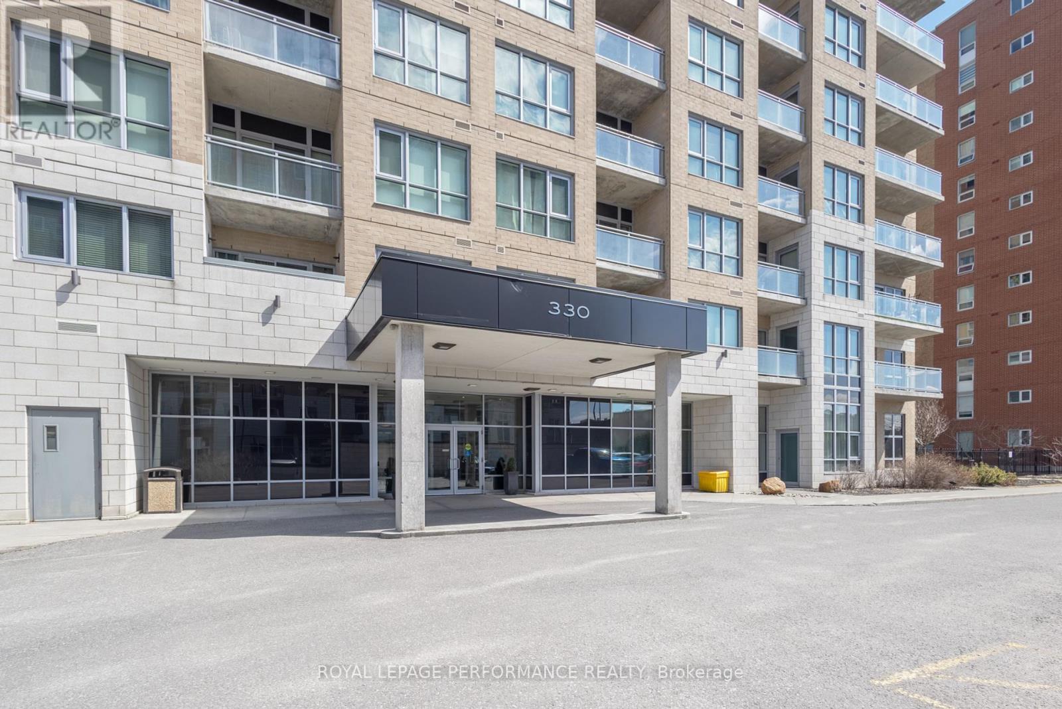
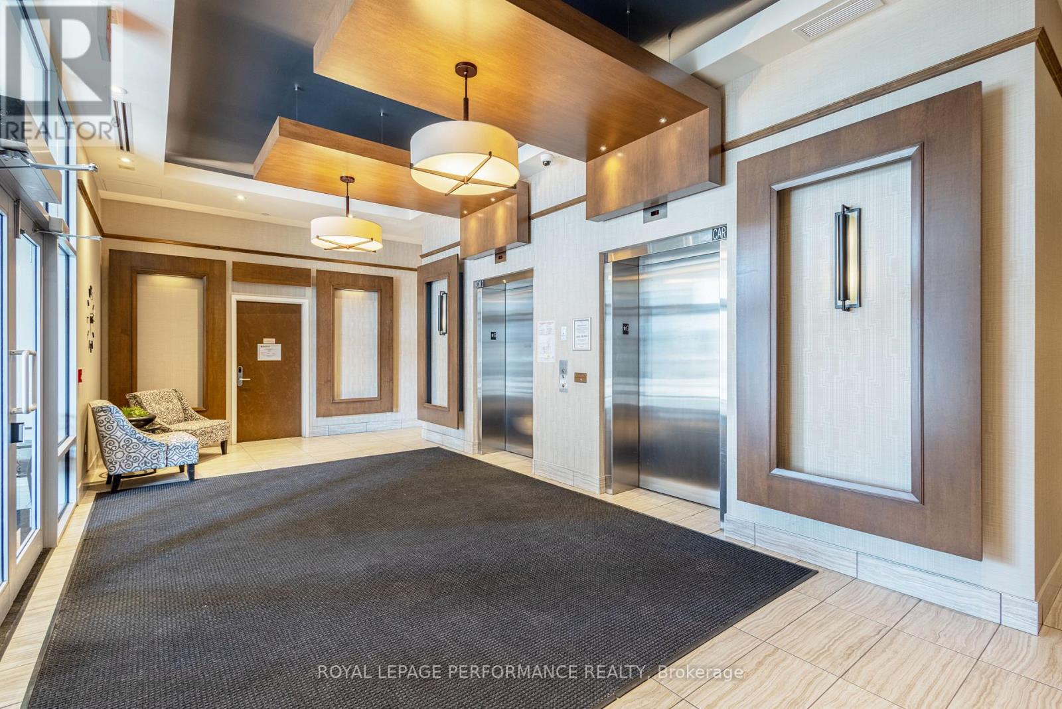
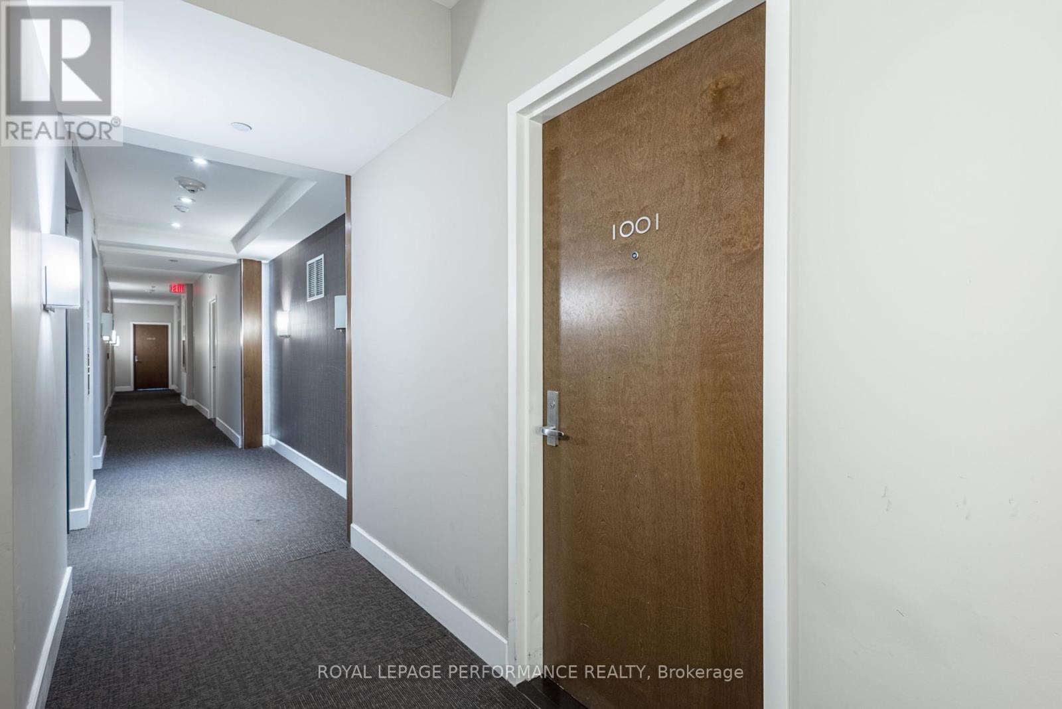
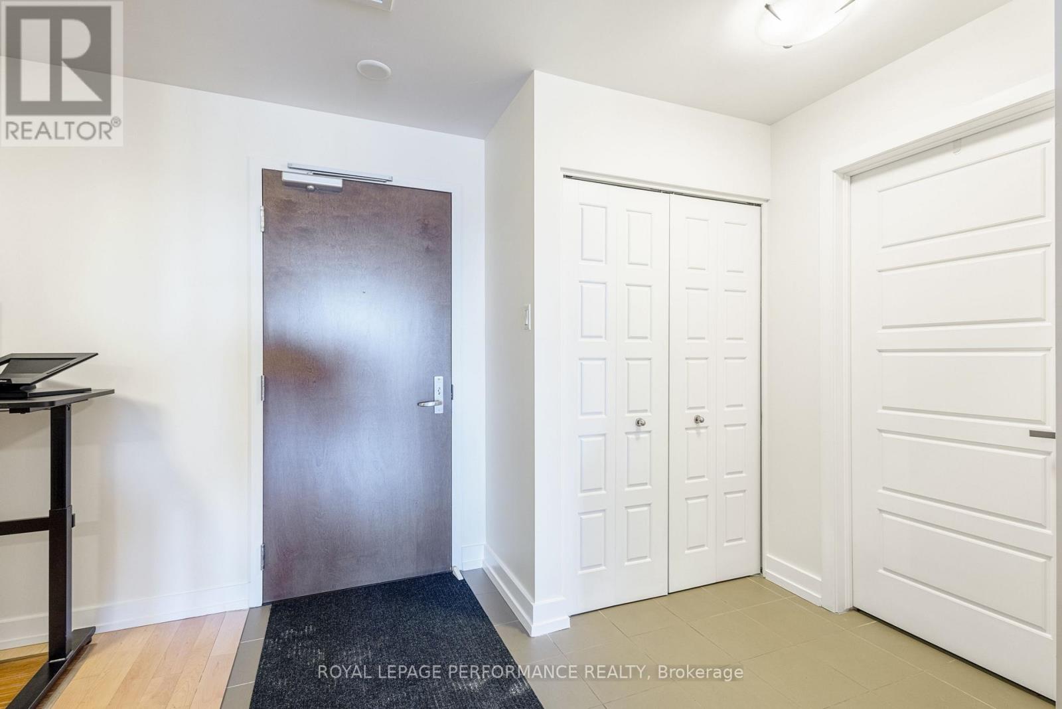
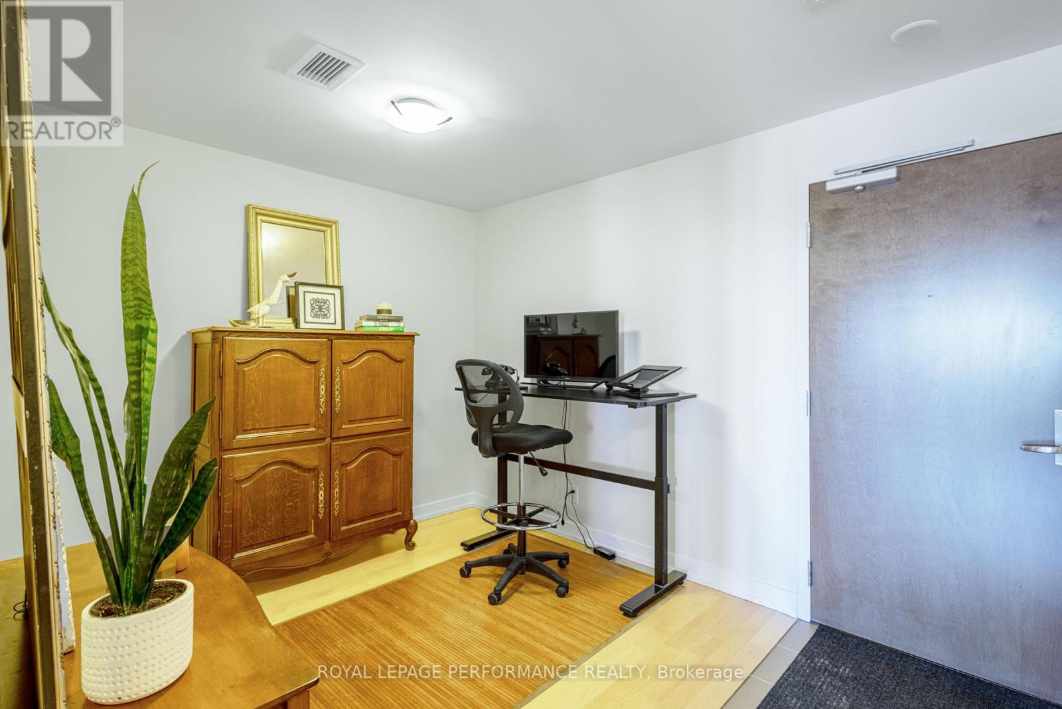
$375,000
1001 - 330 TITAN PRIVATE
Ottawa, Ontario, Ontario, K2G1G3
MLS® Number: X12174573
Property description
1001-330 Titan Private! Spacious 1 bedroom plus den condo with stunning views. Welcome to the Victoria floor plan a beautifully designed 890 sq. ft. 1-bedroom + den condo by premier builder Claridge. This bright and open-concept unit features a spacious living/dining/kitchen area complete with sleek black granite countertops, crisp white cabinetry, and stainless steel appliances. The kitchen island seamlessly connects to the generous living space, perfect for entertaining or relaxing, while the private balcony offers breathtaking views. The primary bedroom is a welcoming retreat with a walk-in closet and convenient cheater ensuite. Need a quiet space to work? The den provides a perfect nook for your home office or reading corner. Additional features include in-suite laundry and a separate utility room for added convenience. The building offers top-notch amenities, including a swimming pool and a well-equipped gym. All of this in a prime location, just steps to shopping, transit, and every urban convenience. A stylish, comfortable, and convenient place to call home. Don't miss your chance to view this lovely condo. Come take a look!
Building information
Type
*****
Age
*****
Amenities
*****
Appliances
*****
Cooling Type
*****
Exterior Finish
*****
Foundation Type
*****
Heating Type
*****
Size Interior
*****
Land information
Amenities
*****
Rooms
Main level
Laundry room
*****
Bathroom
*****
Primary Bedroom
*****
Den
*****
Kitchen
*****
Dining room
*****
Living room
*****
Laundry room
*****
Bathroom
*****
Primary Bedroom
*****
Den
*****
Kitchen
*****
Dining room
*****
Living room
*****
Laundry room
*****
Bathroom
*****
Primary Bedroom
*****
Den
*****
Kitchen
*****
Dining room
*****
Living room
*****
Courtesy of ROYAL LEPAGE PERFORMANCE REALTY
Book a Showing for this property
Please note that filling out this form you'll be registered and your phone number without the +1 part will be used as a password.
