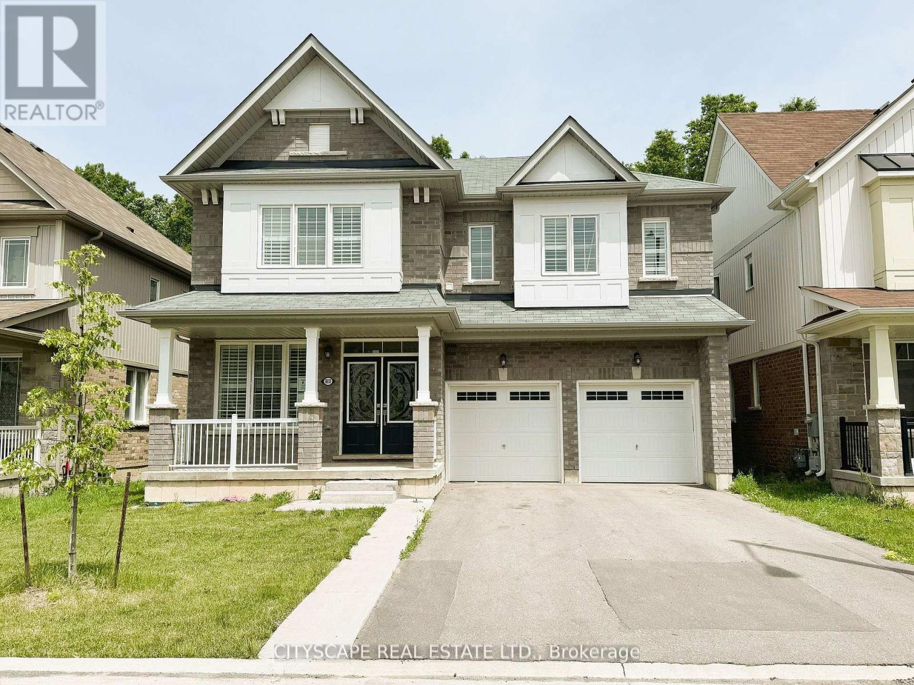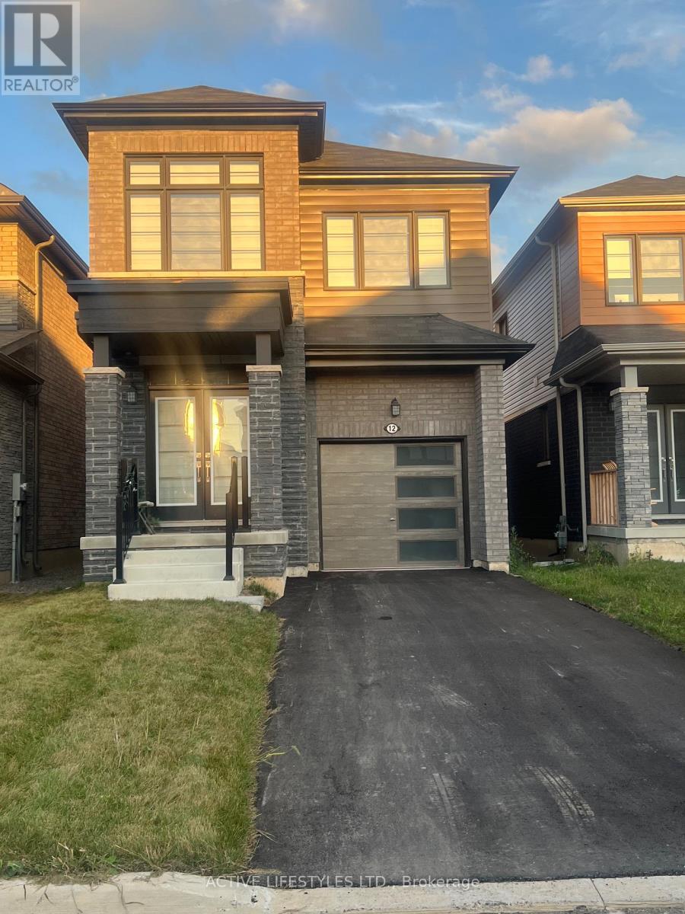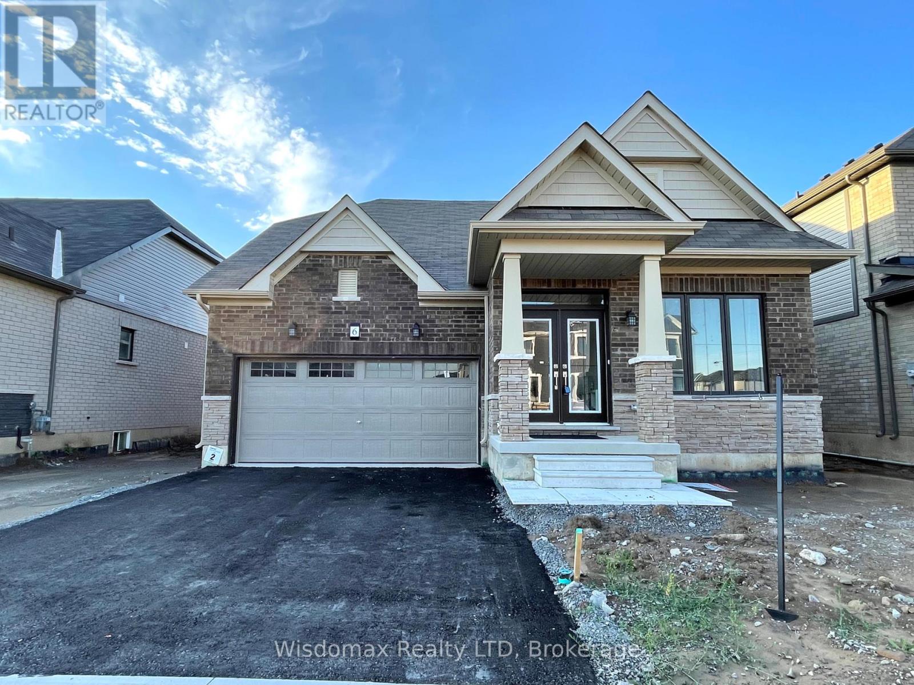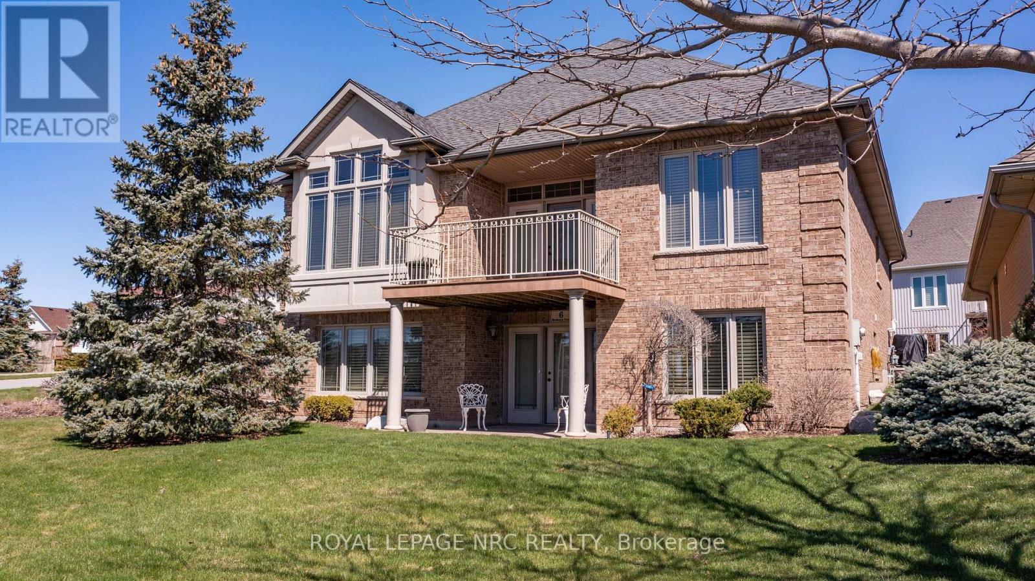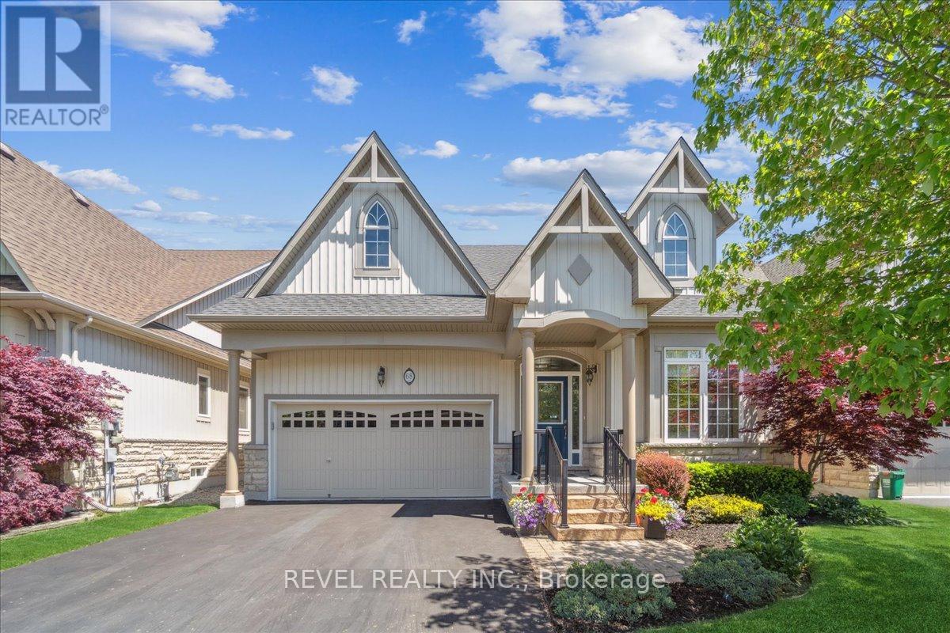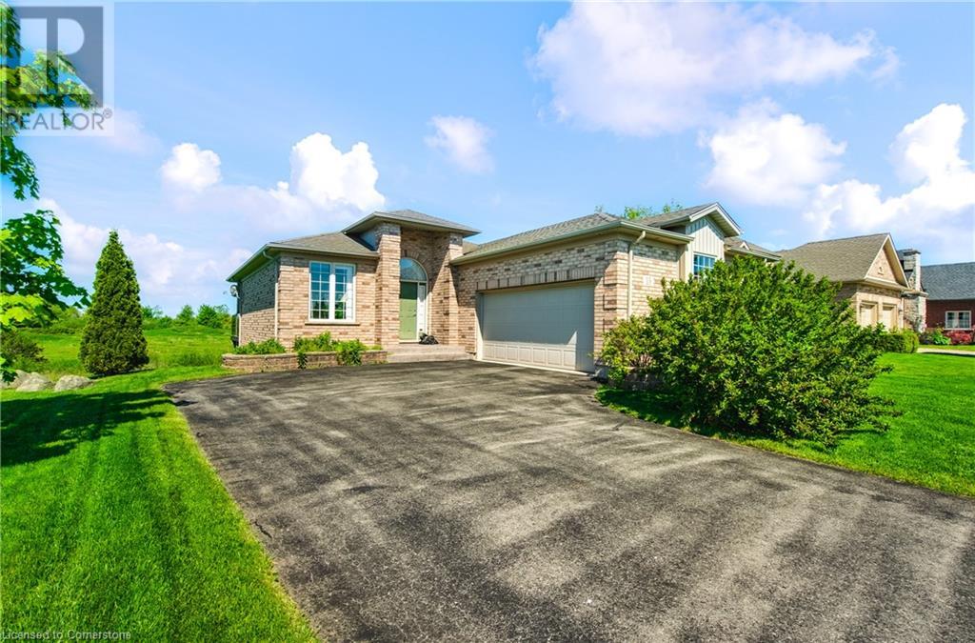Free account required
Unlock the full potential of your property search with a free account! Here's what you'll gain immediate access to:
- Exclusive Access to Every Listing
- Personalized Search Experience
- Favorite Properties at Your Fingertips
- Stay Ahead with Email Alerts
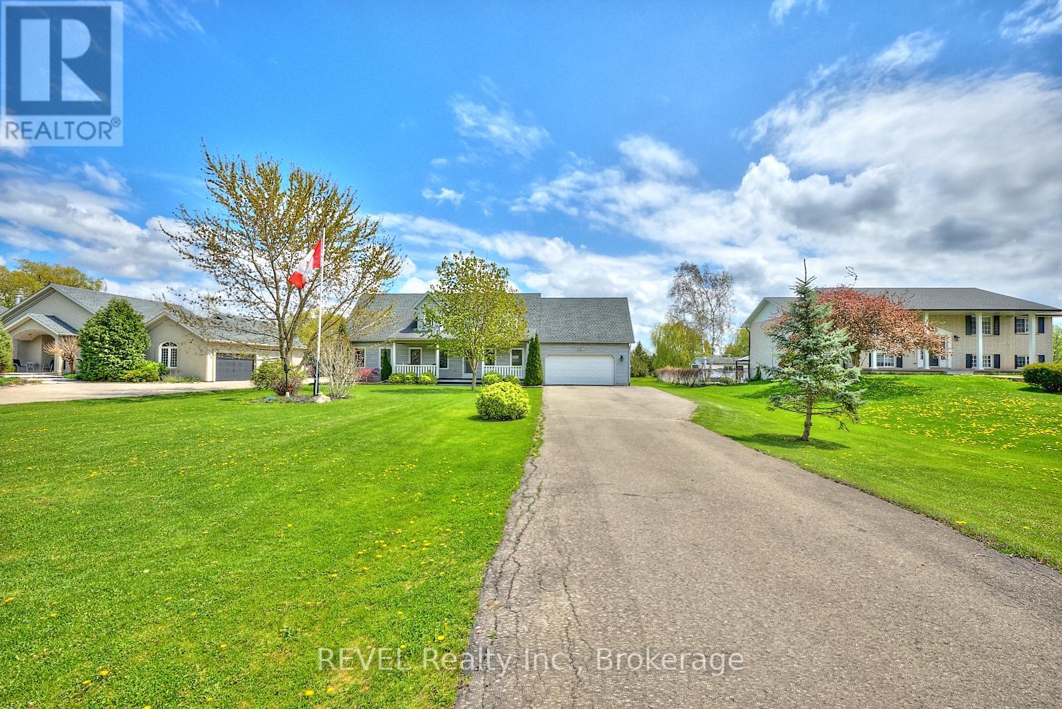
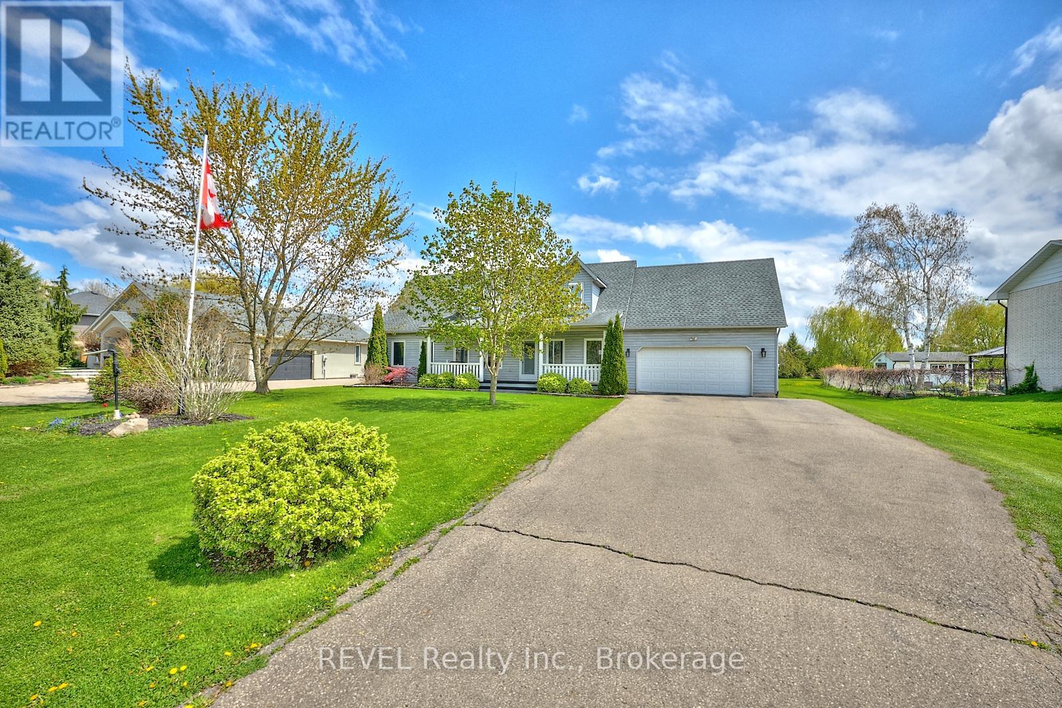
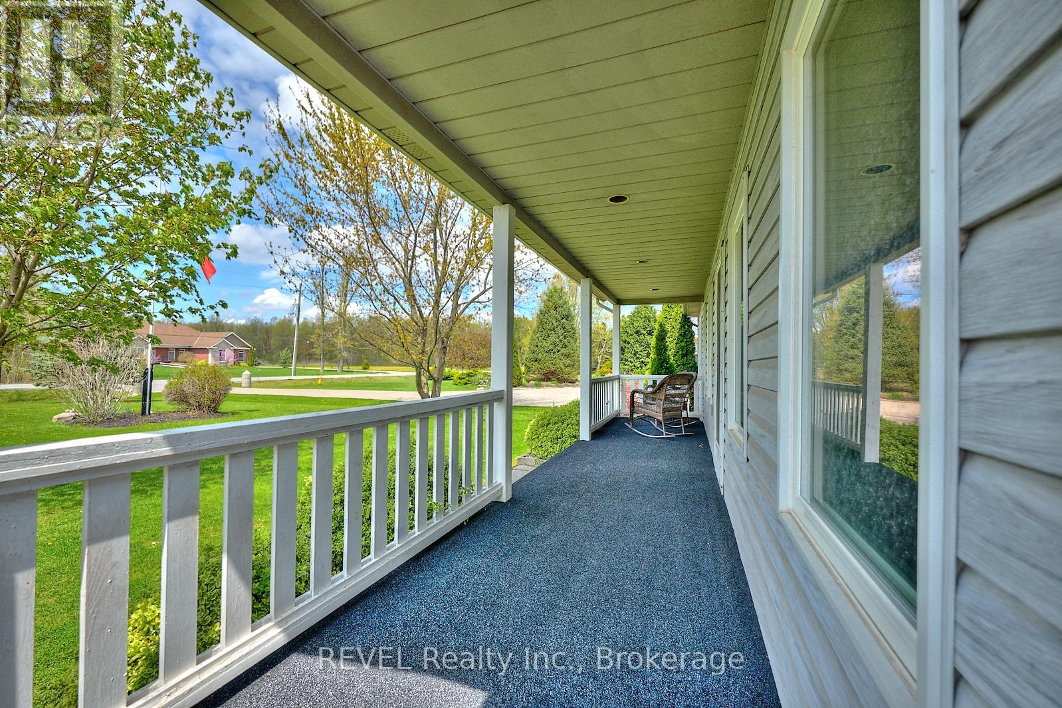
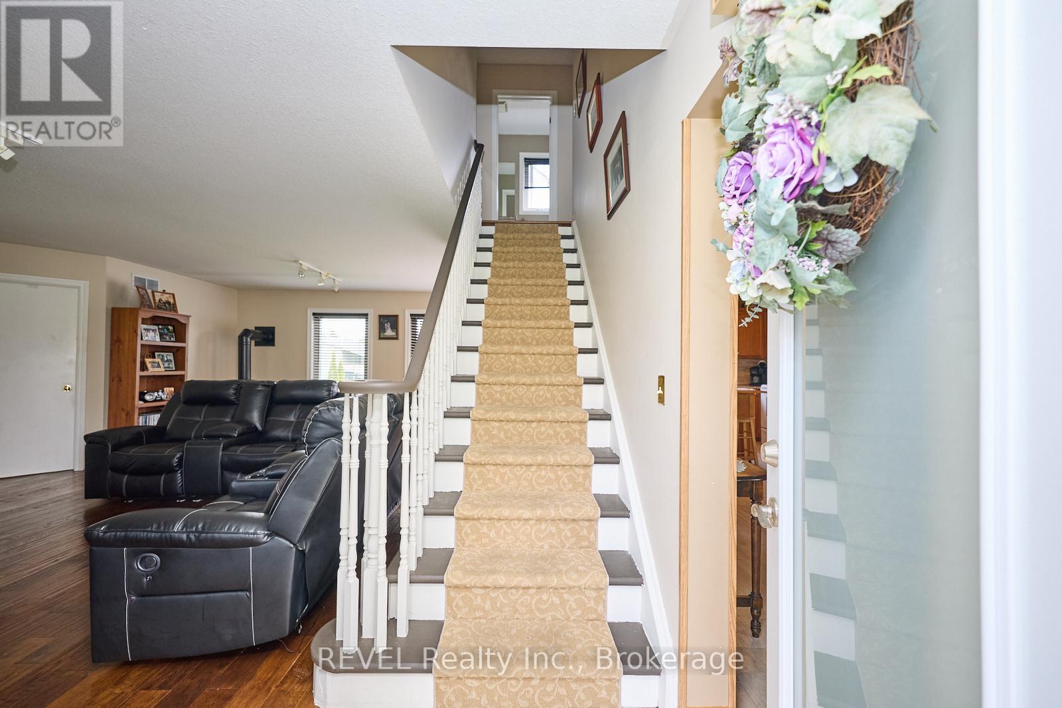
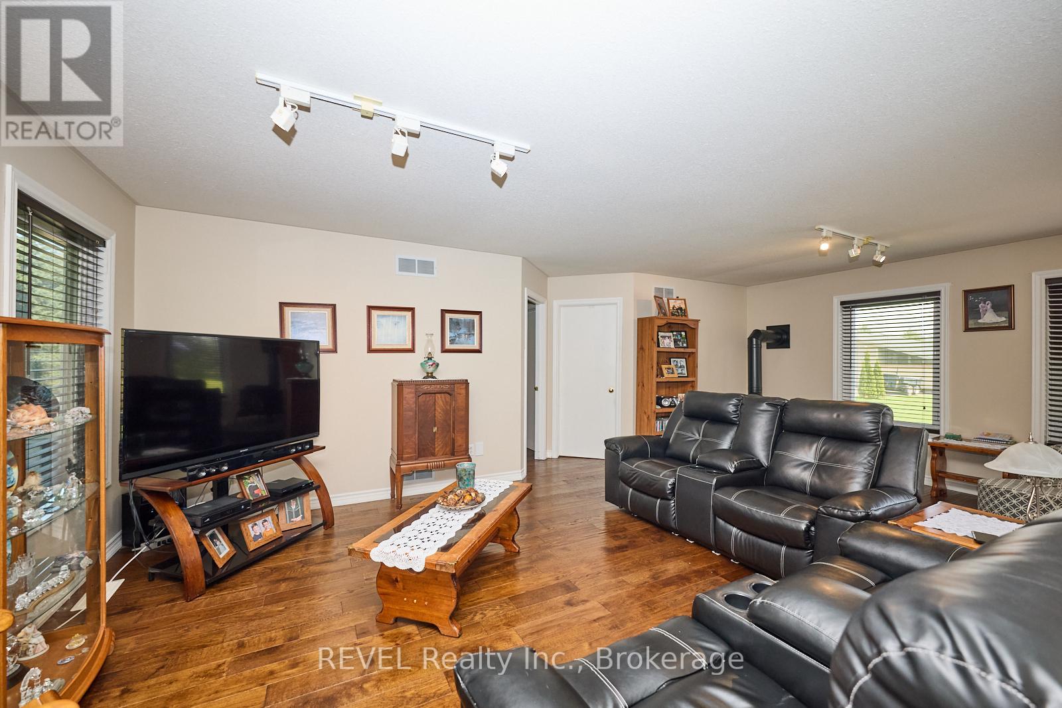
$899,000
1452 ALLANPORT ROAD
Thorold, Ontario, Ontario, L0S1K0
MLS® Number: X12174139
Property description
This custom-built 1.5-storey Cape Cod-style home offers over 2,200 sq ft of finished living space on a generous lot just over half an acre. Built in 1996, it features a classic layout with modern touches, including hardwood floors, a large front porch, and a gas hookup for outdoor BBQs. The main floor includes a spacious bedroom with ensuite privilege and easy access to the main living areas, including a bright great room with a gas fireplace and views of the backyard. Upstairs, youll find two well-proportioned bedrooms that share a 4-piece bathroom, offering a functional and comfortable layout with good flow. The expansive backyard is a blank canvas for future landscaping or outdoor entertaining, and the long driveway accommodates up to 12 vehiclesperfect for guests, work vehicles, or recreational storage. A solid home with great curb appeal and room to grow inside and out.
Building information
Type
*****
Age
*****
Amenities
*****
Appliances
*****
Basement Development
*****
Basement Type
*****
Construction Style Attachment
*****
Cooling Type
*****
Exterior Finish
*****
Fireplace Present
*****
FireplaceTotal
*****
Foundation Type
*****
Heating Fuel
*****
Heating Type
*****
Size Interior
*****
Stories Total
*****
Utility Water
*****
Land information
Sewer
*****
Size Depth
*****
Size Frontage
*****
Size Irregular
*****
Size Total
*****
Rooms
Main level
Bathroom
*****
Primary Bedroom
*****
Great room
*****
Dining room
*****
Kitchen
*****
Basement
Utility room
*****
Recreational, Games room
*****
Second level
Bathroom
*****
Bedroom
*****
Bedroom
*****
Main level
Bathroom
*****
Primary Bedroom
*****
Great room
*****
Dining room
*****
Kitchen
*****
Basement
Utility room
*****
Recreational, Games room
*****
Second level
Bathroom
*****
Bedroom
*****
Bedroom
*****
Main level
Bathroom
*****
Primary Bedroom
*****
Great room
*****
Dining room
*****
Kitchen
*****
Basement
Utility room
*****
Recreational, Games room
*****
Second level
Bathroom
*****
Bedroom
*****
Bedroom
*****
Main level
Bathroom
*****
Primary Bedroom
*****
Great room
*****
Dining room
*****
Kitchen
*****
Basement
Utility room
*****
Recreational, Games room
*****
Second level
Bathroom
*****
Bedroom
*****
Bedroom
*****
Main level
Bathroom
*****
Primary Bedroom
*****
Great room
*****
Dining room
*****
Kitchen
*****
Basement
Utility room
*****
Recreational, Games room
*****
Second level
Bathroom
*****
Bedroom
*****
Bedroom
*****
Courtesy of REVEL Realty Inc., Brokerage
Book a Showing for this property
Please note that filling out this form you'll be registered and your phone number without the +1 part will be used as a password.
