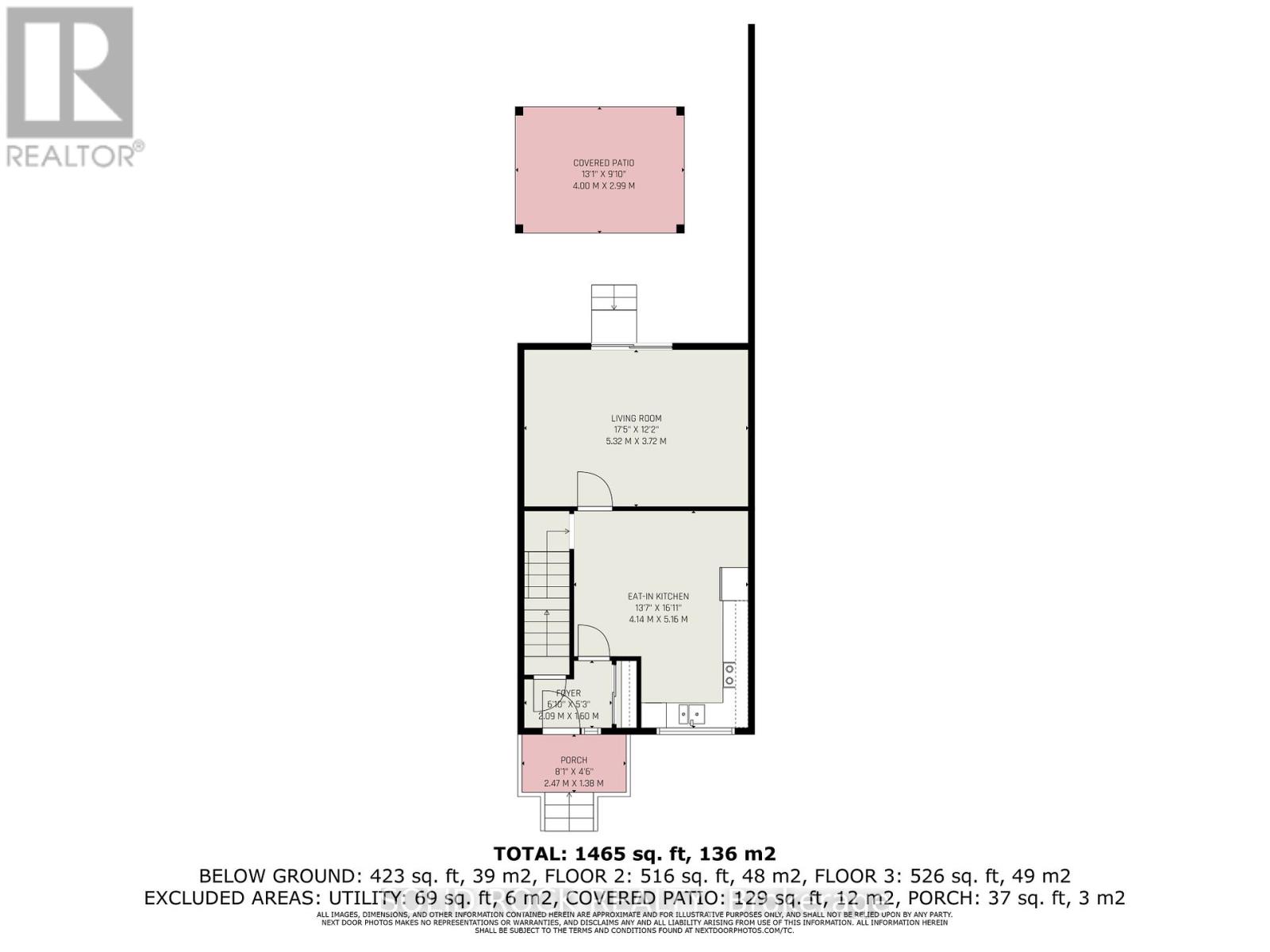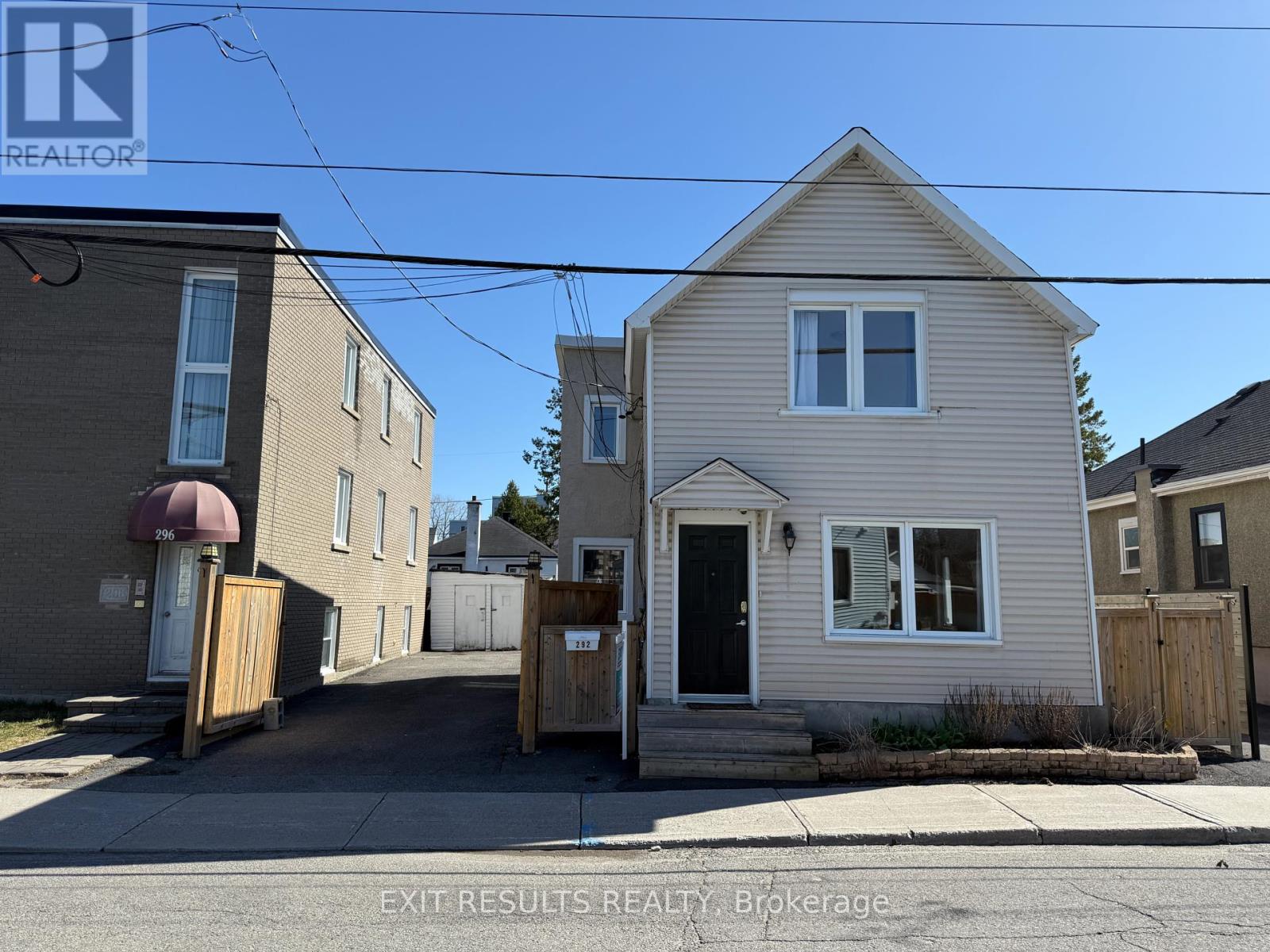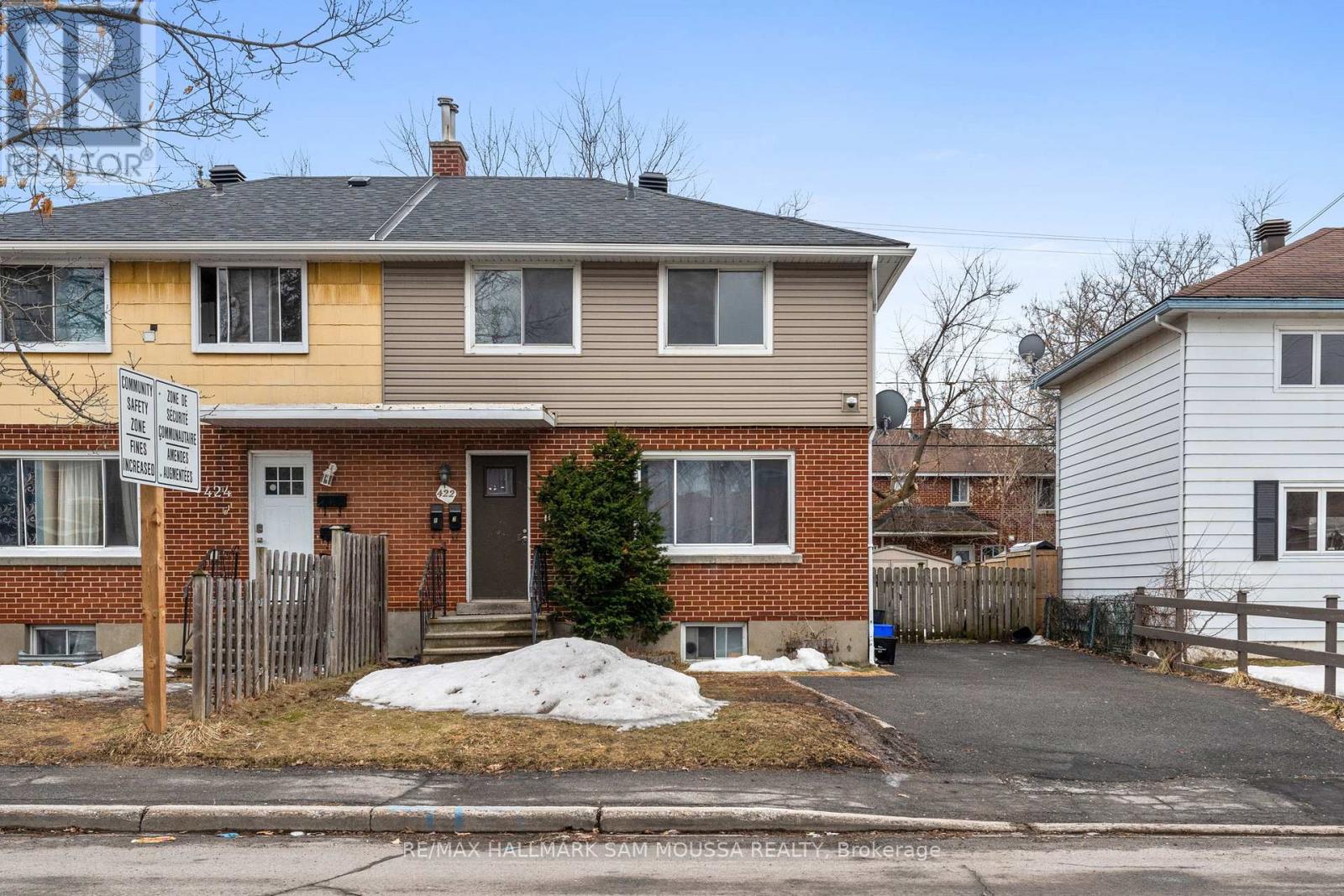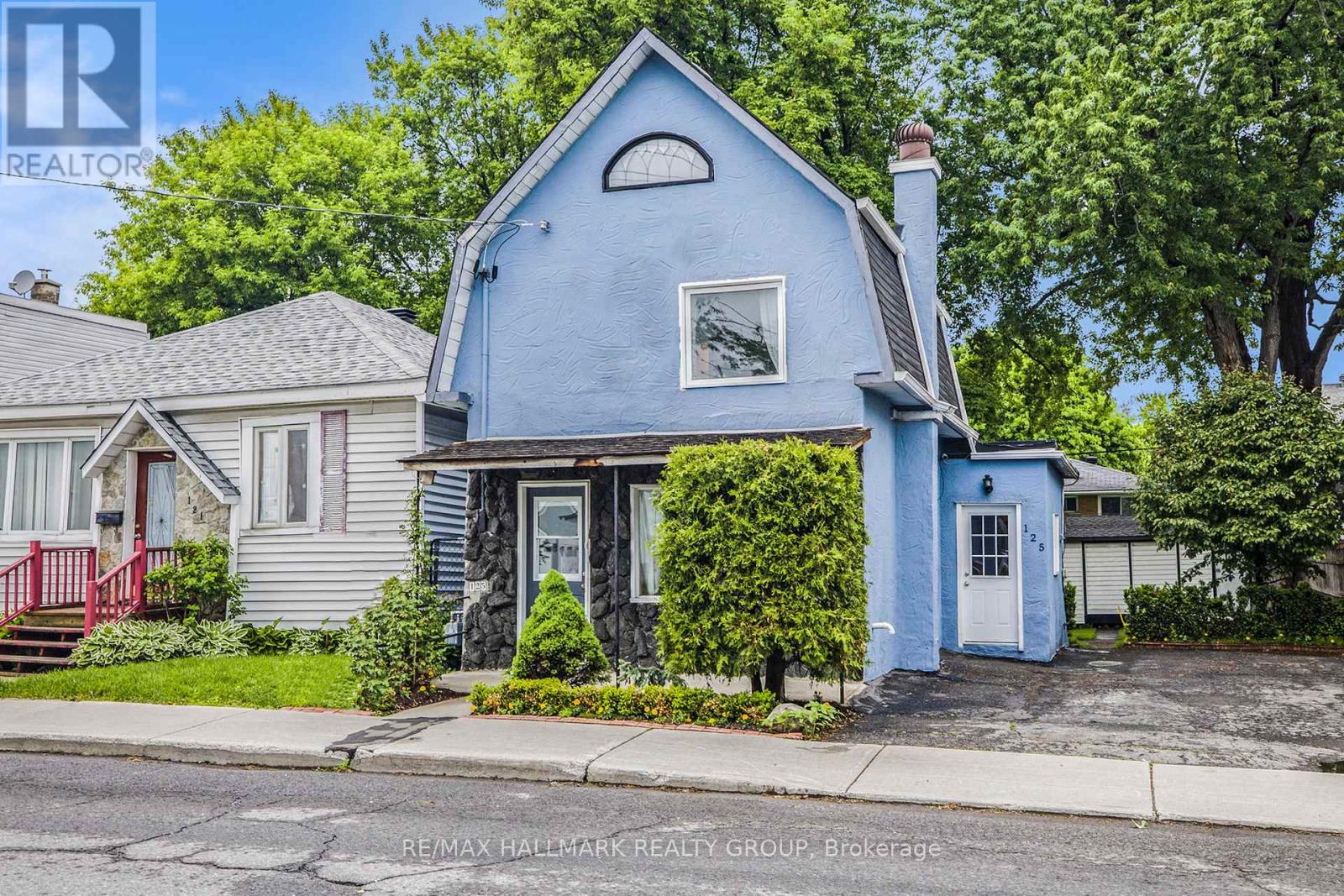Free account required
Unlock the full potential of your property search with a free account! Here's what you'll gain immediate access to:
- Exclusive Access to Every Listing
- Personalized Search Experience
- Favorite Properties at Your Fingertips
- Stay Ahead with Email Alerts





$509,000
1432 LEIGH CRESCENT
Ottawa, Ontario, Ontario, K1J8E4
MLS® Number: X12173925
Property description
On a quiet street in desirable Carson Grove, this semi-detached freehold home is your opportunity to own in a neighbourhood that is close to everything- without condo fees! Located just minutes to amenities such as Costco, Gloucester Mall, CSIS,CMHC, NRC and walking distance to the LRT. Large eat-in kitchen on the main floor with a large Living Room that opens out to a private yard.Main floor kitchen has granite counters and newer appliances. Taxes estimated, Sold Under Power of Sale, Sold as is Where is. Seller does not warranty any aspects of Property, including to and not limited to: sizes, taxes, or condition.
Building information
Type
*****
Age
*****
Basement Development
*****
Basement Type
*****
Construction Style Attachment
*****
Cooling Type
*****
Exterior Finish
*****
Foundation Type
*****
Heating Fuel
*****
Heating Type
*****
Size Interior
*****
Stories Total
*****
Utility Water
*****
Land information
Sewer
*****
Size Depth
*****
Size Frontage
*****
Size Irregular
*****
Size Total
*****
Rooms
Main level
Living room
*****
Kitchen
*****
Basement
Bathroom
*****
Family room
*****
Den
*****
Den
*****
Second level
Bathroom
*****
Kitchen
*****
Bedroom
*****
Primary Bedroom
*****
Main level
Living room
*****
Kitchen
*****
Basement
Bathroom
*****
Family room
*****
Den
*****
Den
*****
Second level
Bathroom
*****
Kitchen
*****
Bedroom
*****
Primary Bedroom
*****
Main level
Living room
*****
Kitchen
*****
Basement
Bathroom
*****
Family room
*****
Den
*****
Den
*****
Second level
Bathroom
*****
Kitchen
*****
Bedroom
*****
Primary Bedroom
*****
Main level
Living room
*****
Kitchen
*****
Basement
Bathroom
*****
Family room
*****
Den
*****
Den
*****
Second level
Bathroom
*****
Kitchen
*****
Bedroom
*****
Primary Bedroom
*****
Courtesy of SOLID ROCK REALTY
Book a Showing for this property
Please note that filling out this form you'll be registered and your phone number without the +1 part will be used as a password.







