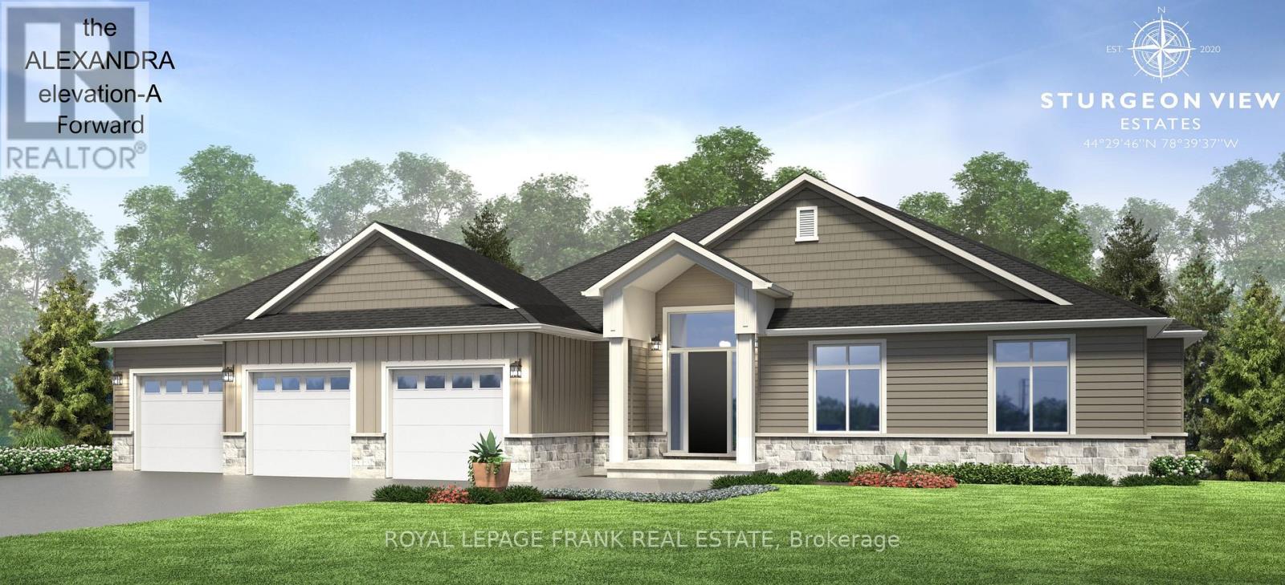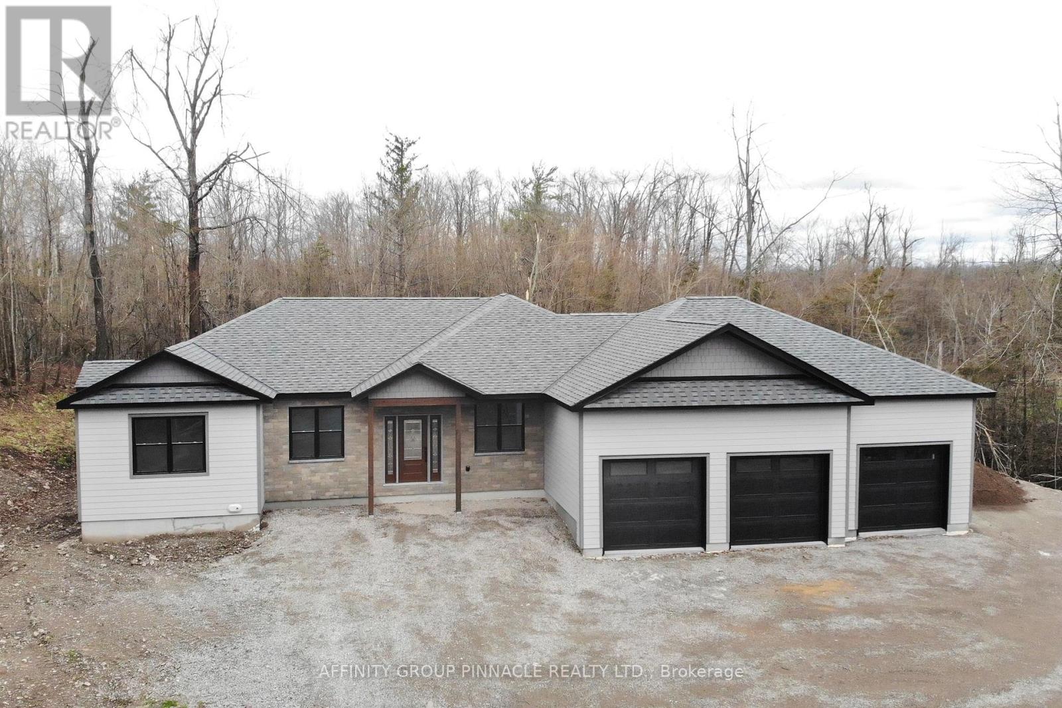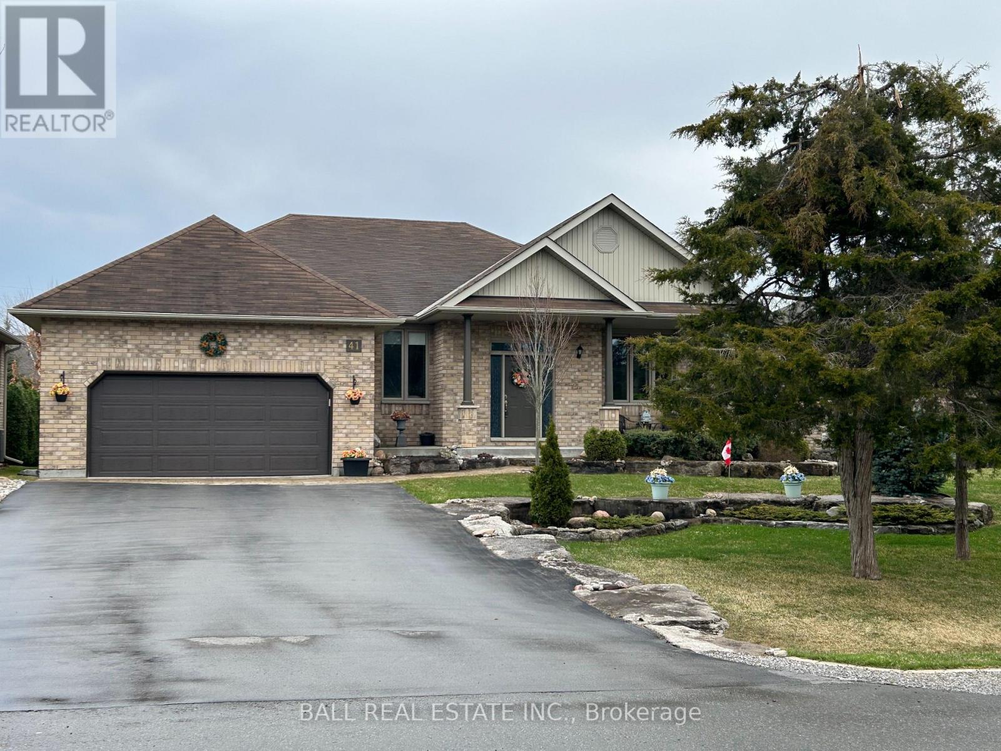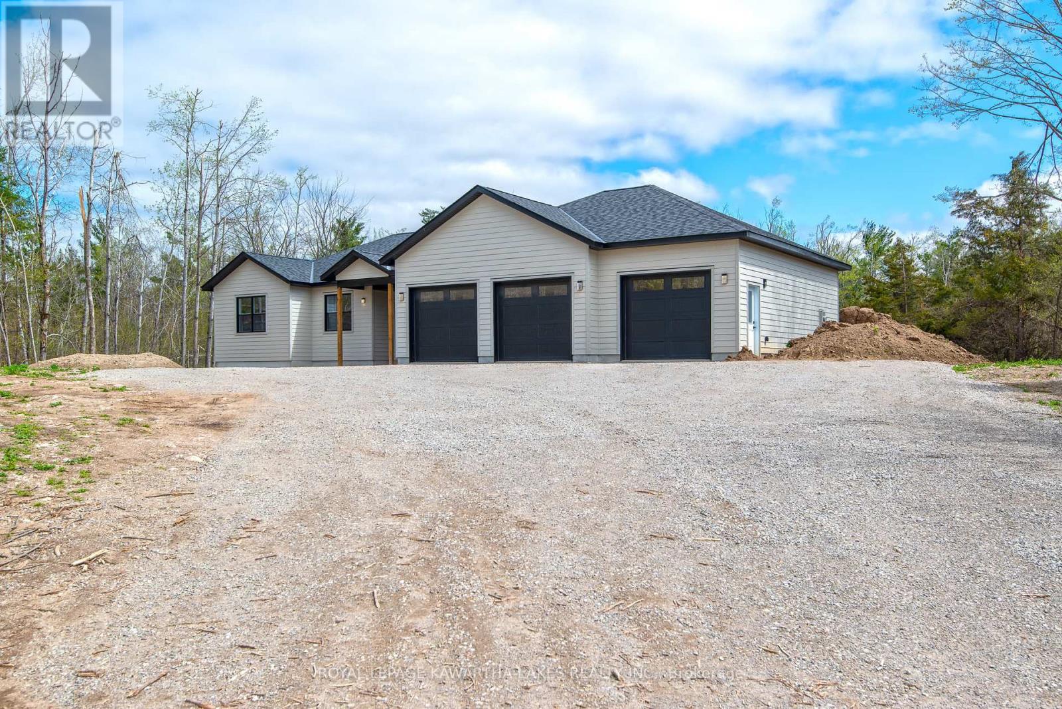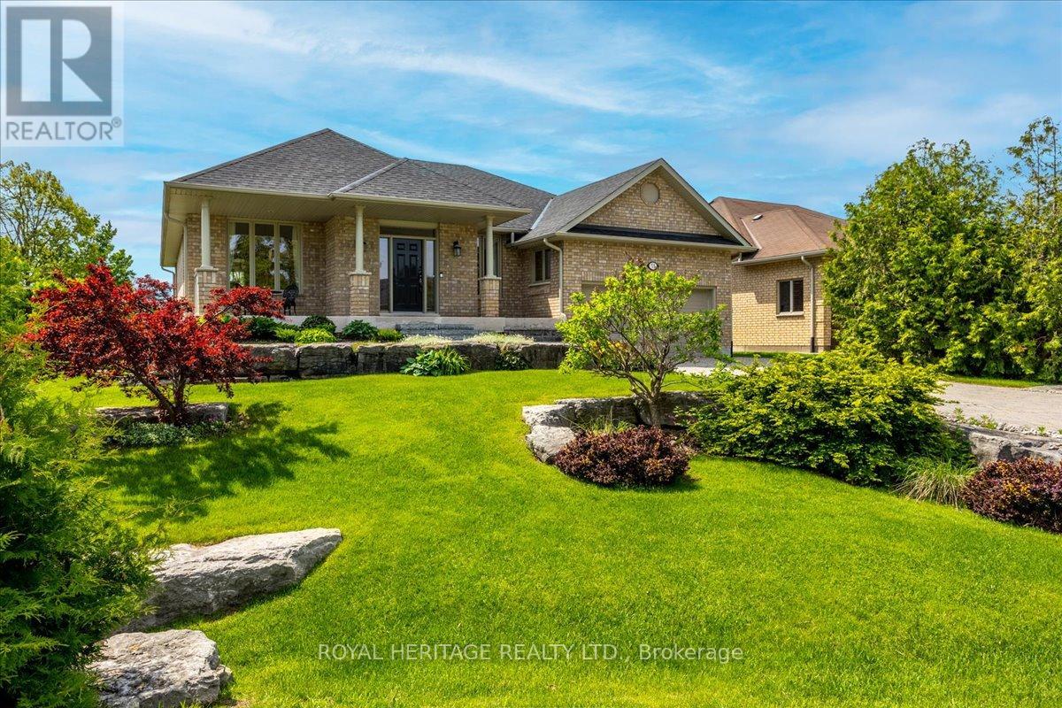Free account required
Unlock the full potential of your property search with a free account! Here's what you'll gain immediate access to:
- Exclusive Access to Every Listing
- Personalized Search Experience
- Favorite Properties at Your Fingertips
- Stay Ahead with Email Alerts
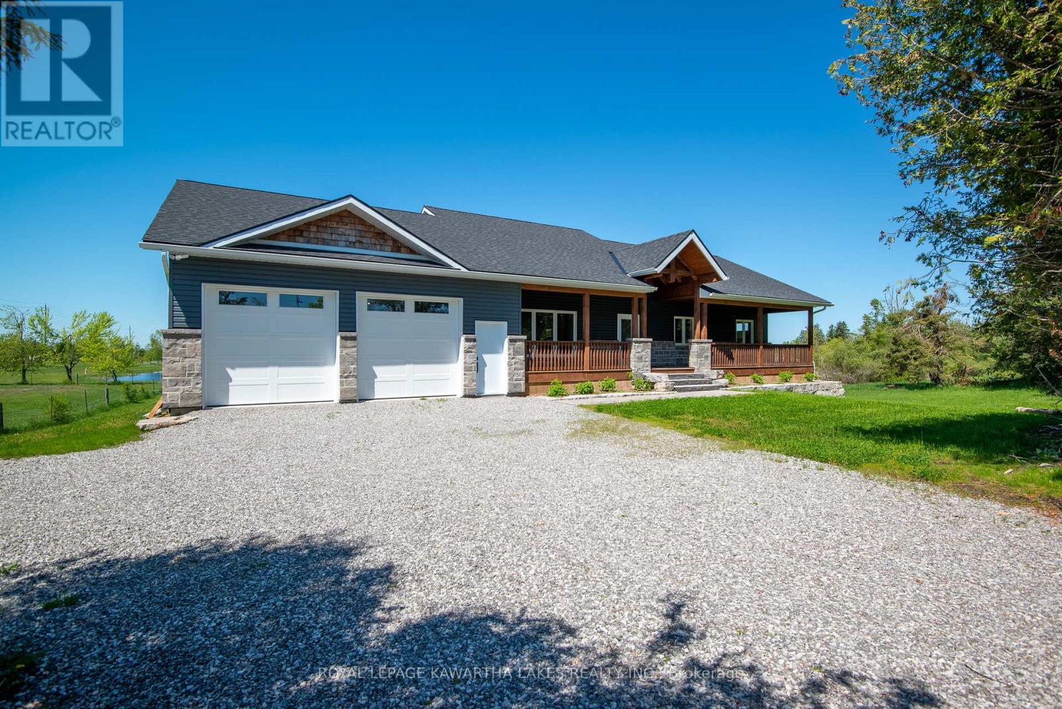
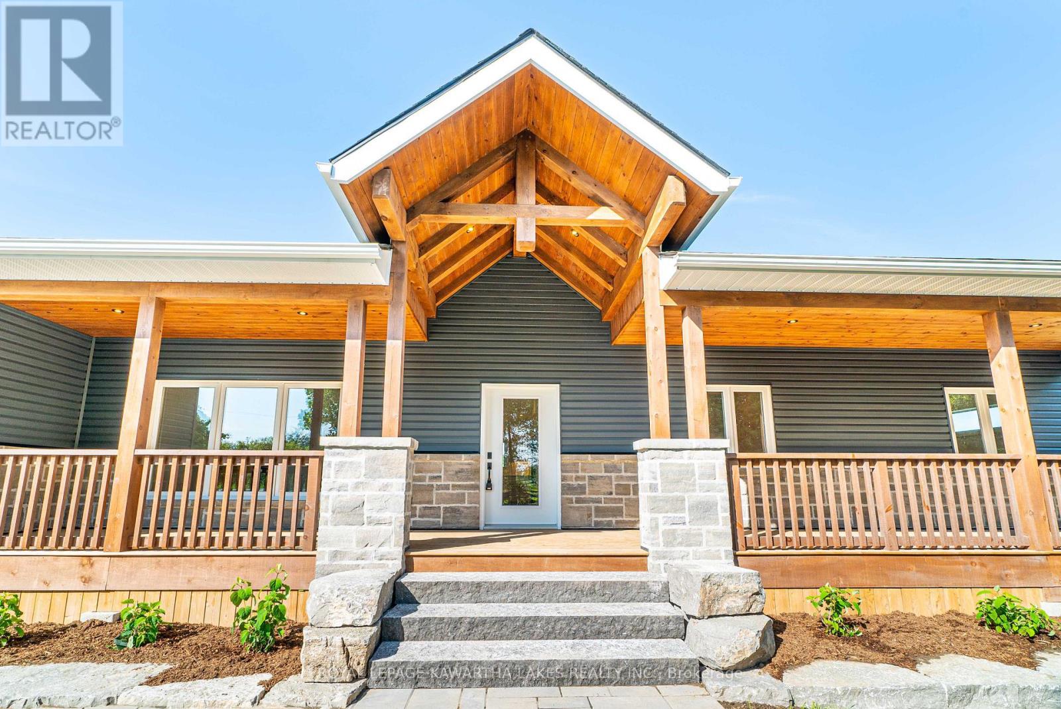
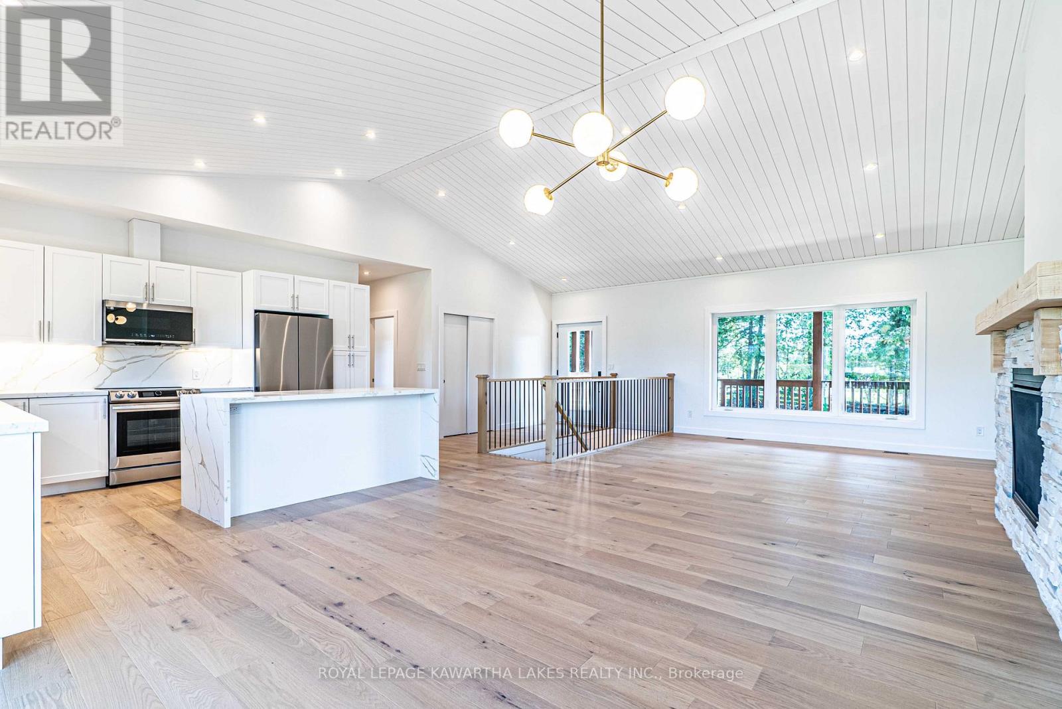
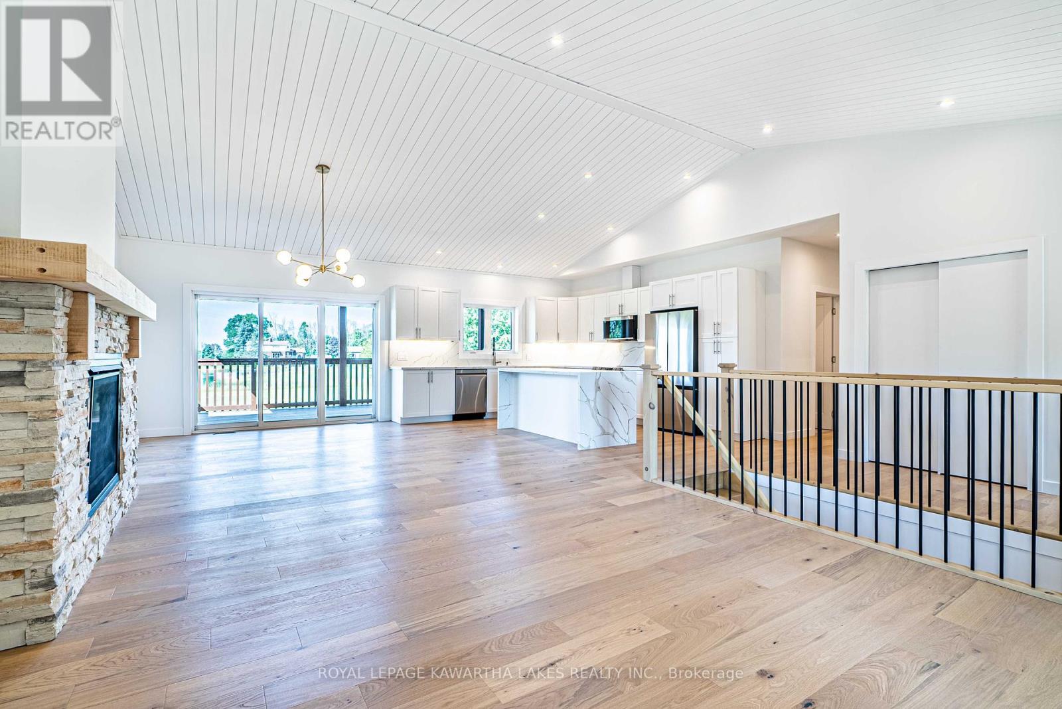
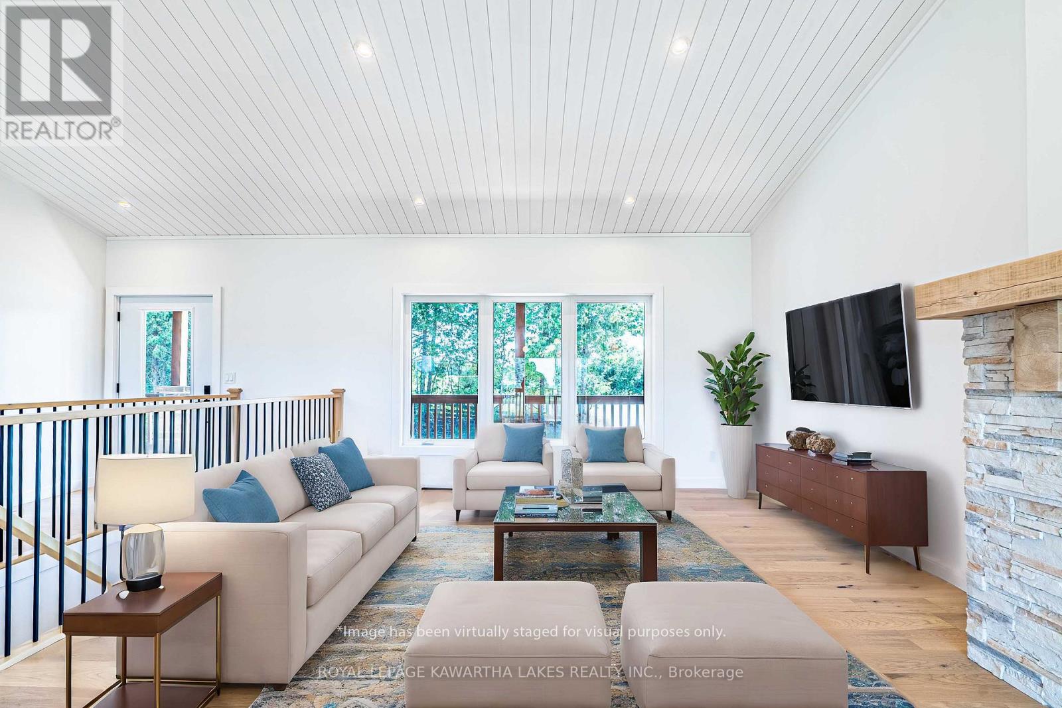
$1,275,000
33 COSHS ROAD
Kawartha Lakes, Ontario, Ontario, K0M1A0
MLS® Number: X12173613
Property description
Discover The Perfect Blend Of Modern Comfort And Rural Tranquility Just Minutes Outside Of Bobcaygeon. This Stunning New Build Offers 3+1 Bedrooms And 3 Full Baths, Offering Nearly 3,000sqft Of Total Finished Living Space, Nestled On A Spacious 1-Acre Lot With Serene Views Of A Pond And Surrounding Farmland. Step Inside The Open-Concept Kitchen, Living & Dining Area, Where Vaulted Ceilings Create An Airy, Inviting Atmosphere. A Propane Fireplace, Featuring Aspen Cream Ledgestone And A Locally Sourced Timber Mantle, Serves As The Centerpiece Of This Elegant Space. The Main Level Boasts Engineered Hardwood Flooring Throughout, Adding Warmth & Durability. The Kitchen Is An Entertainers Dream, Equipped With Matching High-End Bespoke Line Samsung Appliances, Solid Surface Countertops & Backsplash, And Quality Cabinetry. Enjoy A Coffee Or Dinner With Friends From Your Raised Deck Off The Kitchen Overlooking The Neighbouring Pond. The Homes Thoughtful Design Continues In The Finished Walk-Out Basement, Complete With A 4-Piece Bath, Additional Bedroom, & A Convenient Walk-Up To The Oversized 26x37 Double Car Garage. Enjoy The Efficiency & Comfort Of A High-Efficiency Propane Forced Air Furnace, Central Air Conditioning, Propane Hot Water Tank, HRV, And Water Treatment UV System, All Supported By An ICF Foundation. Additional Features Include Main Floor Laundry, TV Cable Wiring In The Living Room, And Rough-In For A Central Vacuum System. This Property Comes With Full Tarion Warranty, Ensuring Peace Of Mind As You Settle Into Your New Countryside Haven. Don't Miss This Opportunity To Own A Beautifully Crafted Home In A Prime Location.
Building information
Type
*****
Age
*****
Amenities
*****
Appliances
*****
Architectural Style
*****
Basement Development
*****
Basement Features
*****
Basement Type
*****
Construction Style Attachment
*****
Cooling Type
*****
Exterior Finish
*****
Fireplace Present
*****
FireplaceTotal
*****
Foundation Type
*****
Heating Fuel
*****
Heating Type
*****
Size Interior
*****
Stories Total
*****
Utility Water
*****
Land information
Sewer
*****
Size Depth
*****
Size Frontage
*****
Size Irregular
*****
Size Total
*****
Surface Water
*****
Rooms
Main level
Laundry room
*****
Bathroom
*****
Bathroom
*****
Bedroom 3
*****
Bedroom 2
*****
Primary Bedroom
*****
Dining room
*****
Living room
*****
Kitchen
*****
Basement
Bathroom
*****
Bedroom 4
*****
Main level
Laundry room
*****
Bathroom
*****
Bathroom
*****
Bedroom 3
*****
Bedroom 2
*****
Primary Bedroom
*****
Dining room
*****
Living room
*****
Kitchen
*****
Basement
Bathroom
*****
Bedroom 4
*****
Main level
Laundry room
*****
Bathroom
*****
Bathroom
*****
Bedroom 3
*****
Bedroom 2
*****
Primary Bedroom
*****
Dining room
*****
Living room
*****
Kitchen
*****
Basement
Bathroom
*****
Bedroom 4
*****
Main level
Laundry room
*****
Bathroom
*****
Bathroom
*****
Bedroom 3
*****
Bedroom 2
*****
Primary Bedroom
*****
Dining room
*****
Living room
*****
Kitchen
*****
Basement
Bathroom
*****
Bedroom 4
*****
Courtesy of ROYAL LEPAGE KAWARTHA LAKES REALTY INC.
Book a Showing for this property
Please note that filling out this form you'll be registered and your phone number without the +1 part will be used as a password.
