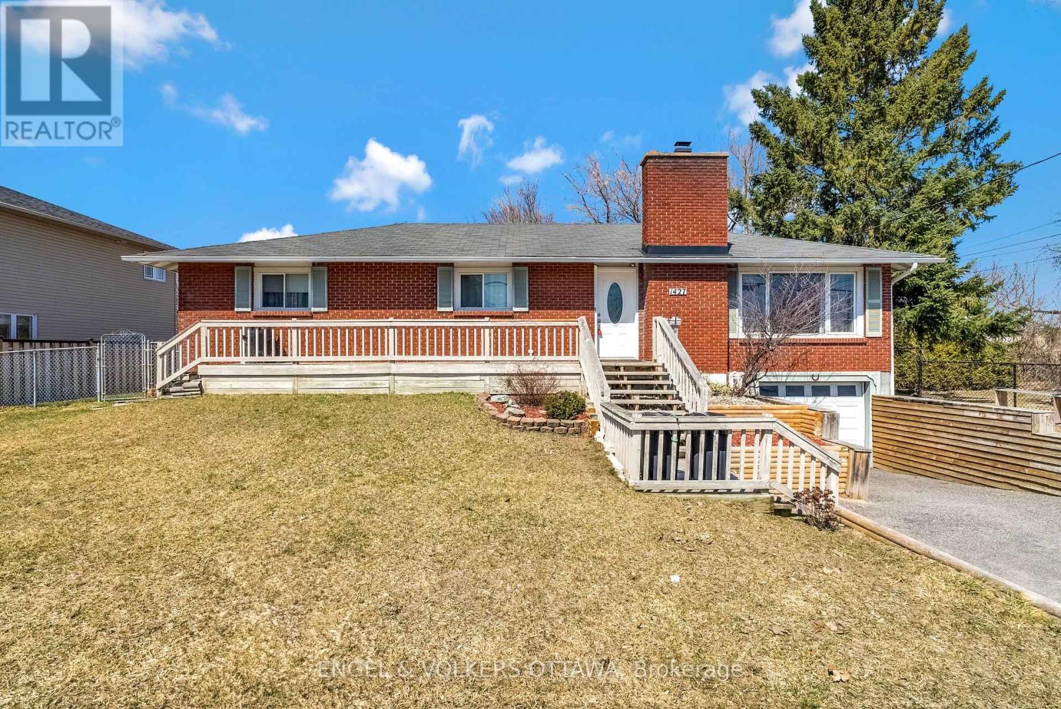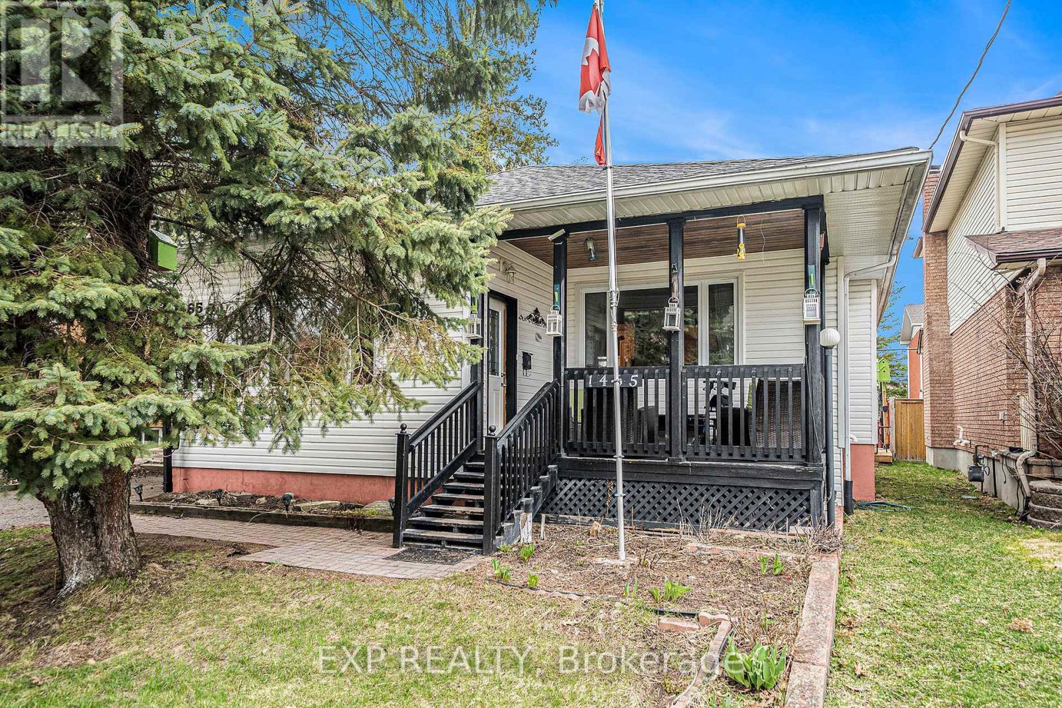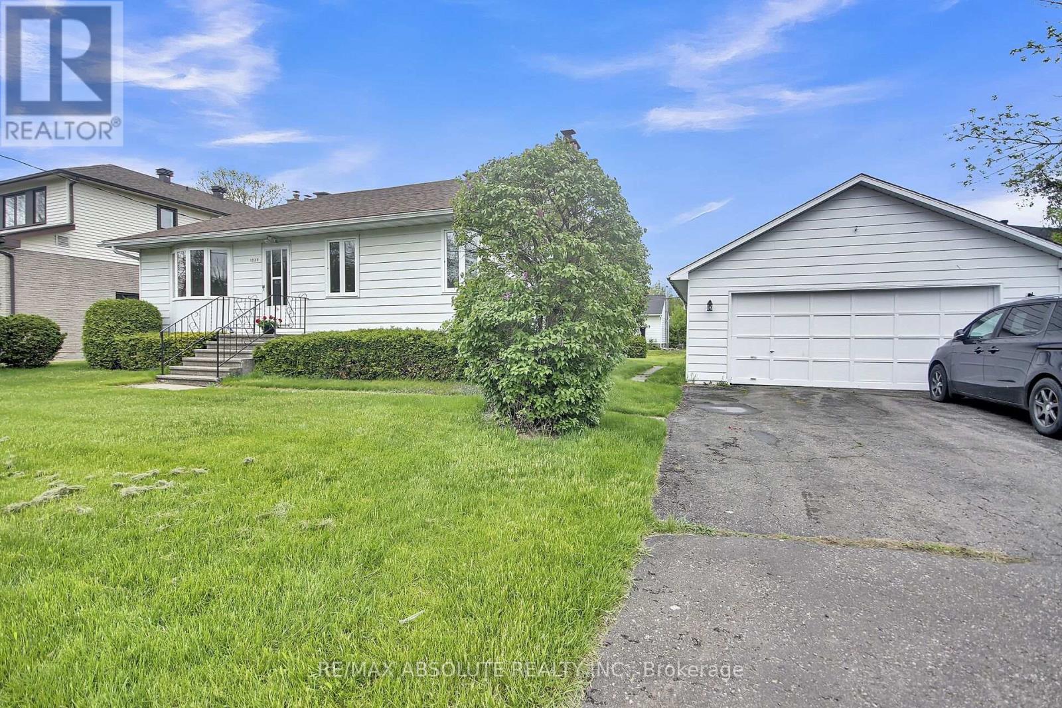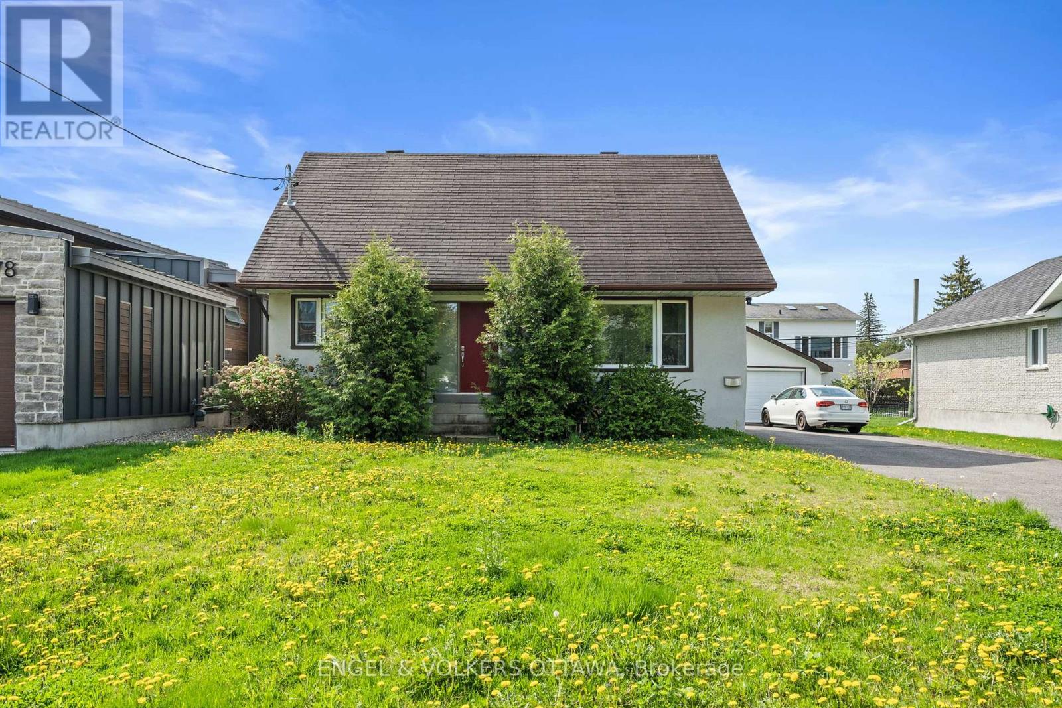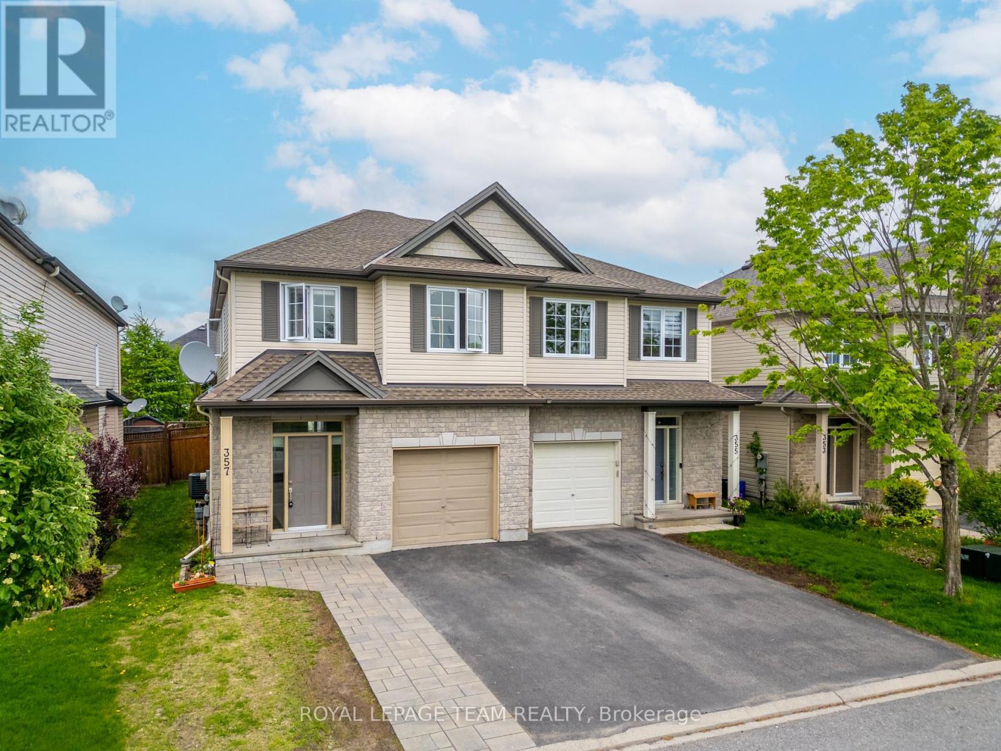Free account required
Unlock the full potential of your property search with a free account! Here's what you'll gain immediate access to:
- Exclusive Access to Every Listing
- Personalized Search Experience
- Favorite Properties at Your Fingertips
- Stay Ahead with Email Alerts




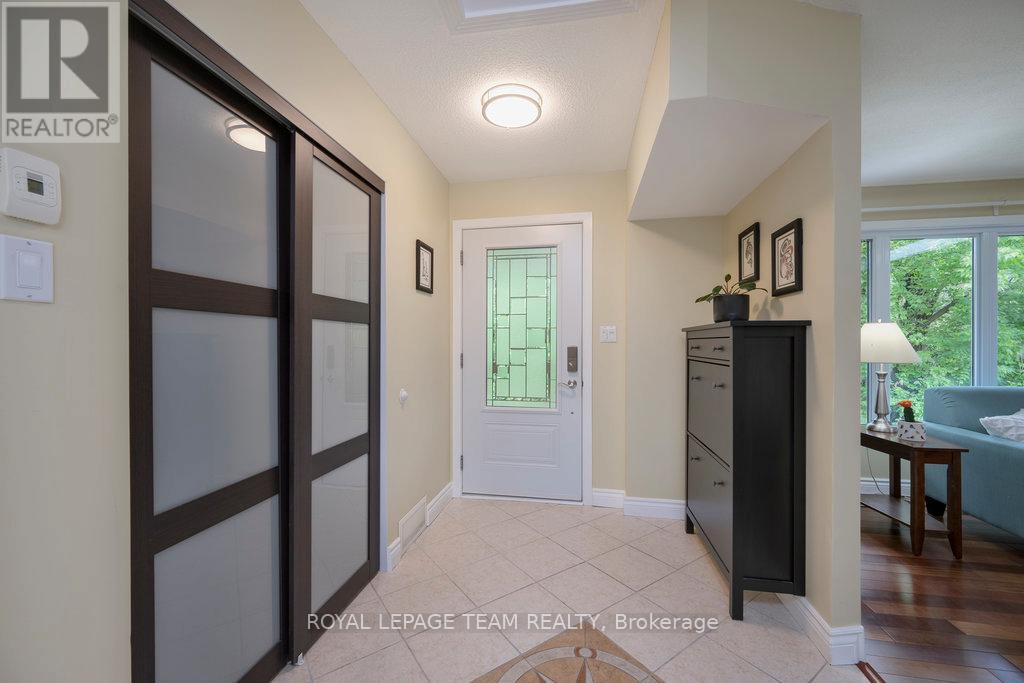
$775,000
2765 QUINN ROAD
Ottawa, Ontario, Ontario, K1T3V4
MLS® Number: X12172829
Property description
OPEN HOUSE Sunday June 1, 2-4PM - Feels Like a Detached on 1/2 an Acre! Located on a quiet, family-friendly street, this impeccably maintained semi-detached bungalow is attached only at the garage offering the privacy and feel of a detached home. Sitting on a rare 1/2 acre lot, it provides ample space for outdoor living, entertaining, and future potential. Inside, you're welcomed by quality hardwood and heated tile floors, with abundant natural light streaming through strategically placed skylights, creating a warm, inviting atmosphere. Enjoy the expansive wrap-around deck, perfect for relaxing or hosting guests, and a screened-in room with skylights - an ideal spot for summer evenings. The large backyard includes an above-ground pool with a new liner and offers endless space for family activities or gardening. The fully renovated basement (2022) adds versatile living space - perfect for a rec room, gym, or media area. A massive double garage with 11 foot + ceilings offers extra storage and space for hobbies, plus there's parking for multiple vehicles. Steps to the new Leitrim LRT station and park & ride - this home combines peaceful living with quick access to urban convenience. Notable updates include: Whole house honeywell generator installed (2025, $16K), furnace (2012), roof (2012), hot water tank (2015), skylights (2009), and windows (all replaced within the last 15 years). The septic tank is also in very good shape (inspected in 2024) This is a rare opportunity to own a private, turnkey home in a rapidly growing area. Full update list available upon request.
Building information
Type
*****
Age
*****
Amenities
*****
Appliances
*****
Architectural Style
*****
Basement Development
*****
Basement Type
*****
Construction Style Attachment
*****
Cooling Type
*****
Exterior Finish
*****
Fireplace Present
*****
FireplaceTotal
*****
Foundation Type
*****
Heating Fuel
*****
Heating Type
*****
Size Interior
*****
Stories Total
*****
Utility Power
*****
Utility Water
*****
Land information
Landscape Features
*****
Sewer
*****
Size Depth
*****
Size Frontage
*****
Size Irregular
*****
Size Total
*****
Rooms
Main level
Bathroom
*****
Bedroom 3
*****
Bedroom 2
*****
Primary Bedroom
*****
Kitchen
*****
Dining room
*****
Foyer
*****
Living room
*****
Basement
Bathroom
*****
Bedroom 4
*****
Recreational, Games room
*****
Laundry room
*****
Utility room
*****
Utility room
*****
Main level
Bathroom
*****
Bedroom 3
*****
Bedroom 2
*****
Primary Bedroom
*****
Kitchen
*****
Dining room
*****
Foyer
*****
Living room
*****
Basement
Bathroom
*****
Bedroom 4
*****
Recreational, Games room
*****
Laundry room
*****
Utility room
*****
Utility room
*****
Main level
Bathroom
*****
Bedroom 3
*****
Bedroom 2
*****
Primary Bedroom
*****
Kitchen
*****
Dining room
*****
Foyer
*****
Living room
*****
Basement
Bathroom
*****
Bedroom 4
*****
Recreational, Games room
*****
Laundry room
*****
Utility room
*****
Utility room
*****
Main level
Bathroom
*****
Bedroom 3
*****
Bedroom 2
*****
Primary Bedroom
*****
Kitchen
*****
Dining room
*****
Foyer
*****
Living room
*****
Courtesy of ROYAL LEPAGE TEAM REALTY
Book a Showing for this property
Please note that filling out this form you'll be registered and your phone number without the +1 part will be used as a password.


