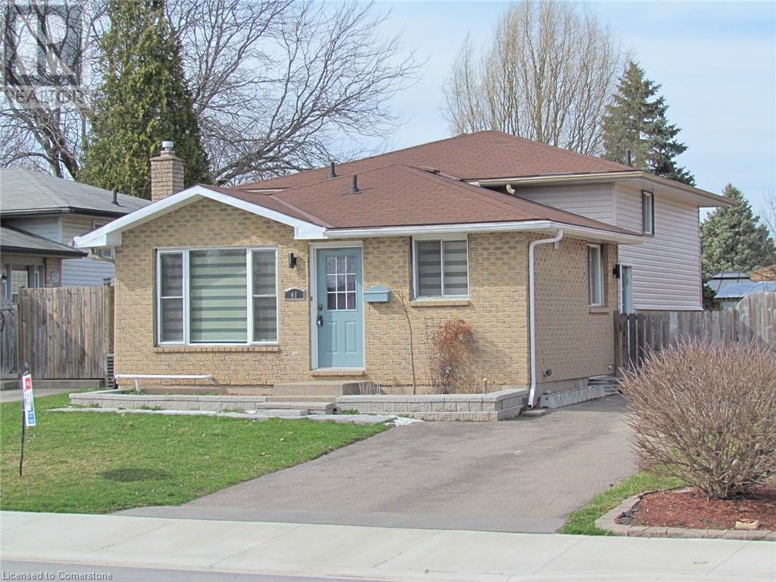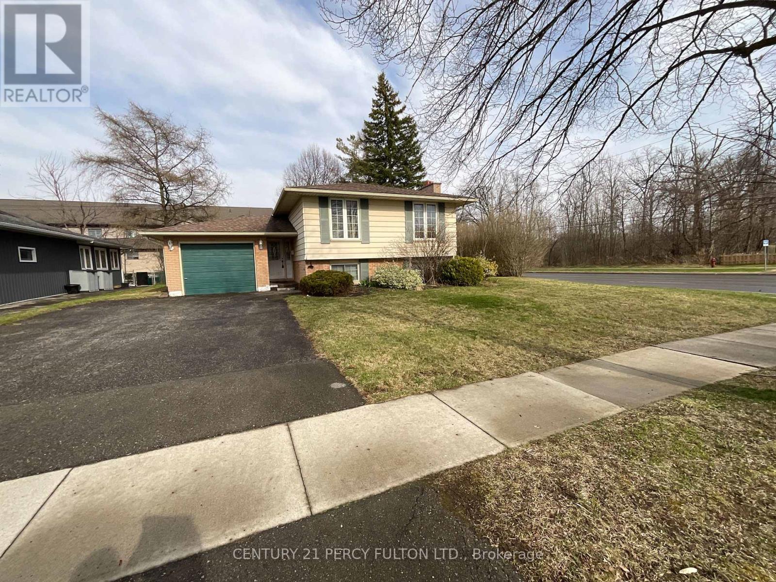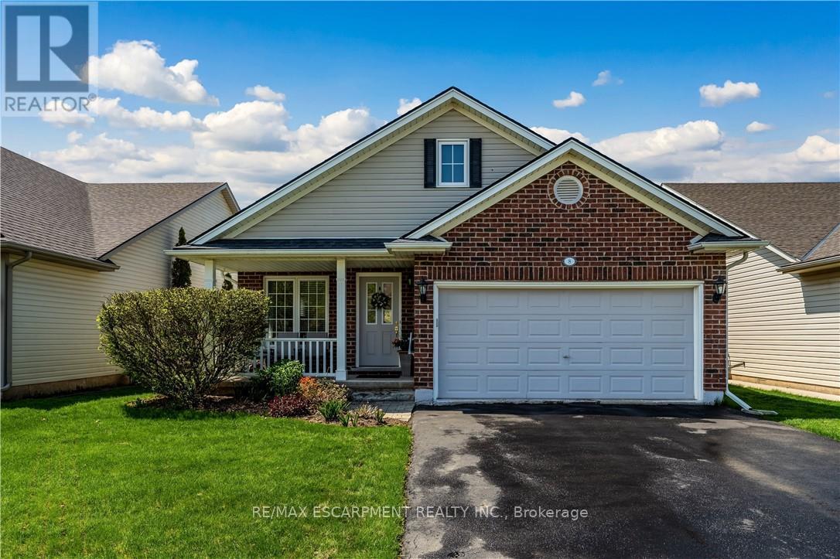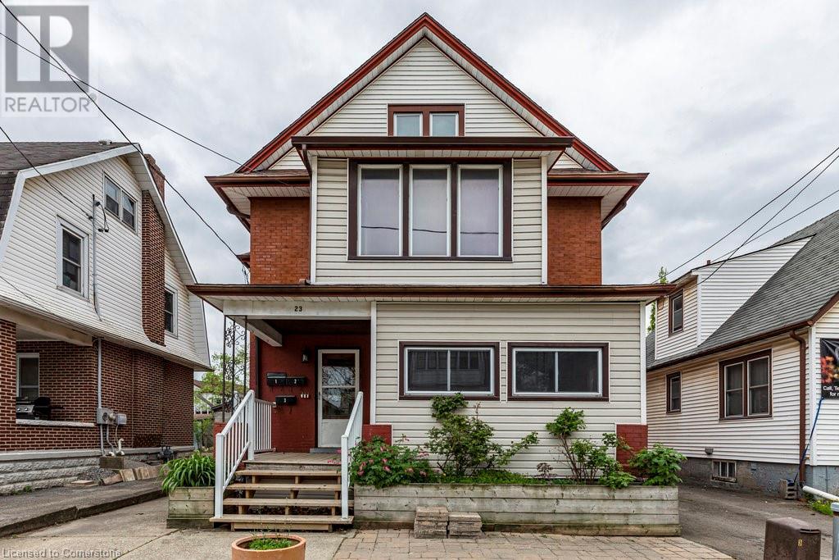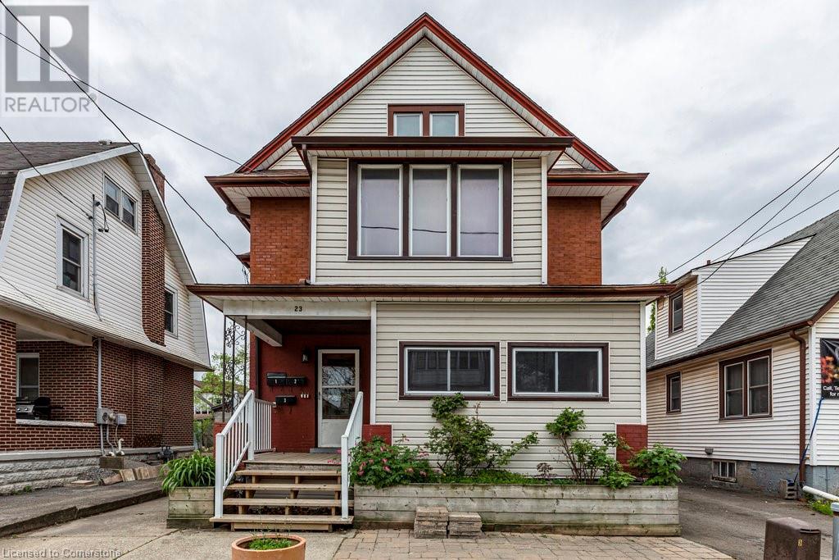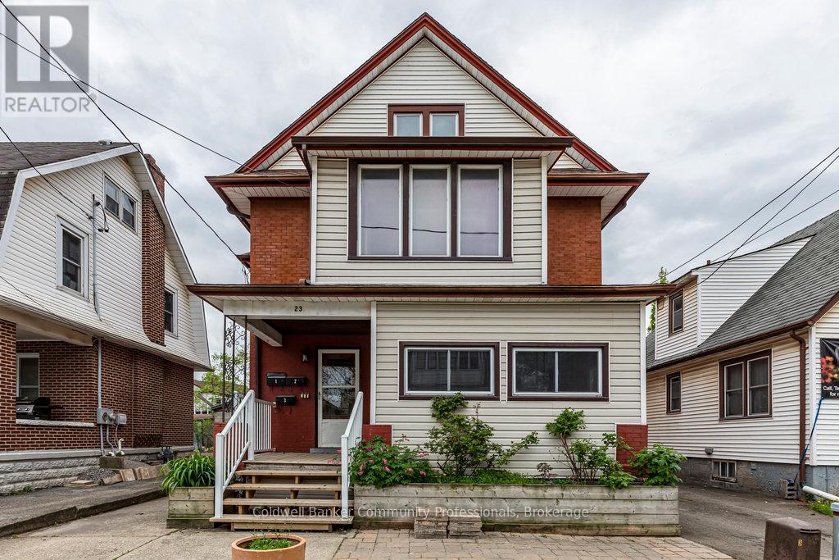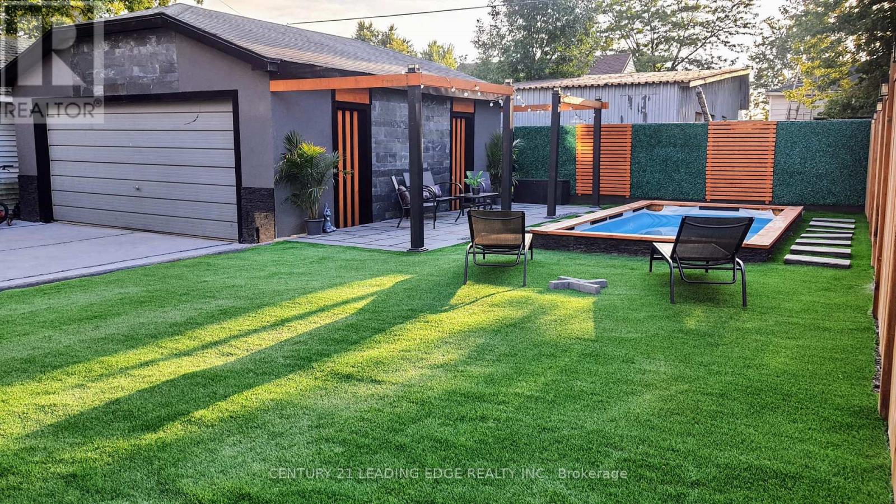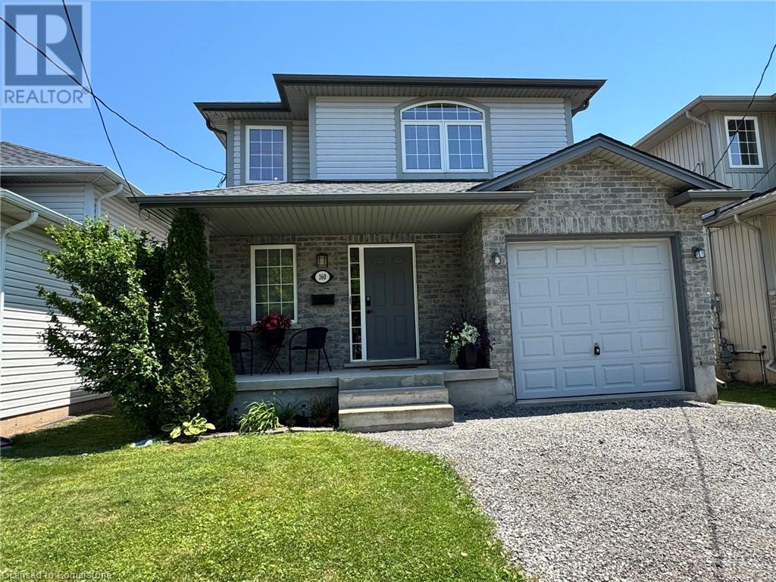Free account required
Unlock the full potential of your property search with a free account! Here's what you'll gain immediate access to:
- Exclusive Access to Every Listing
- Personalized Search Experience
- Favorite Properties at Your Fingertips
- Stay Ahead with Email Alerts
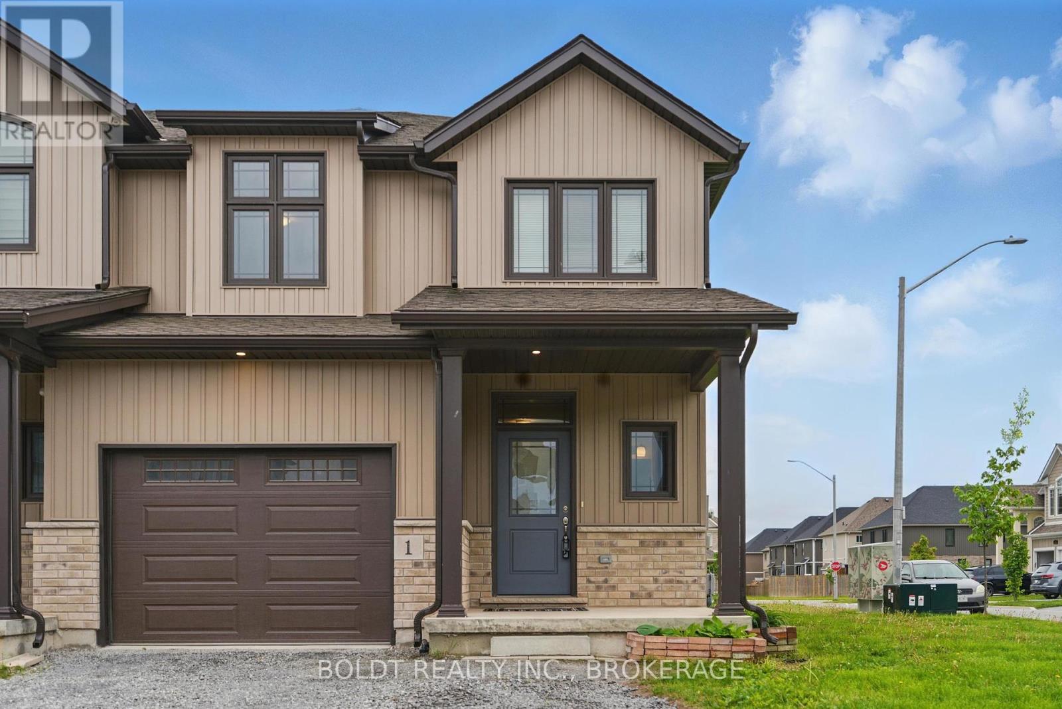
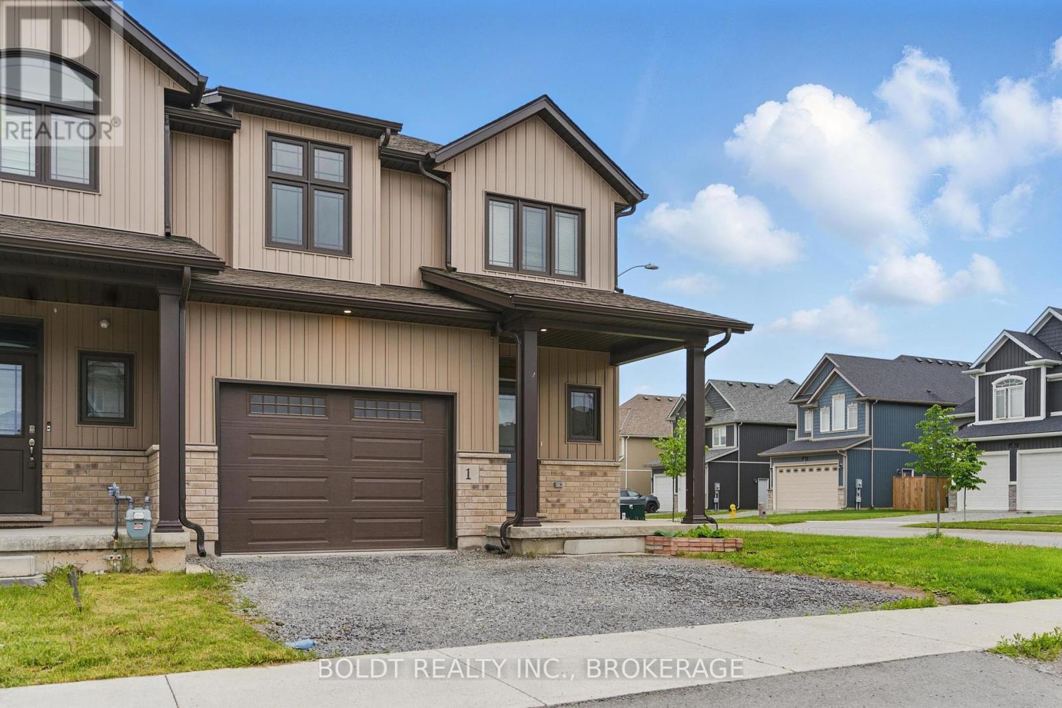
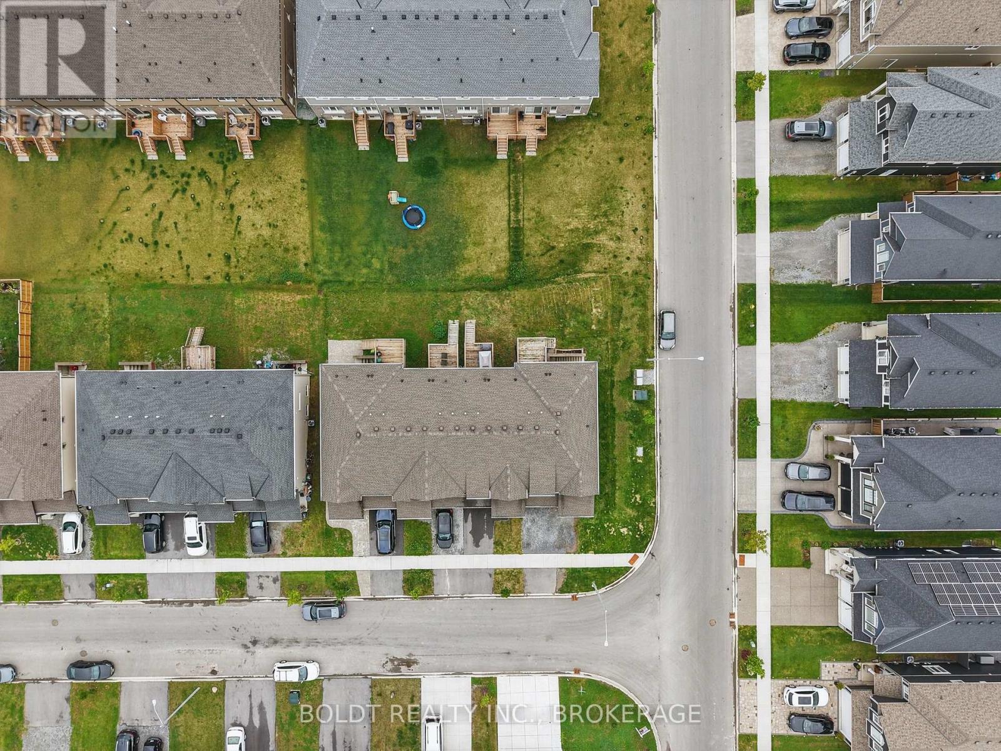
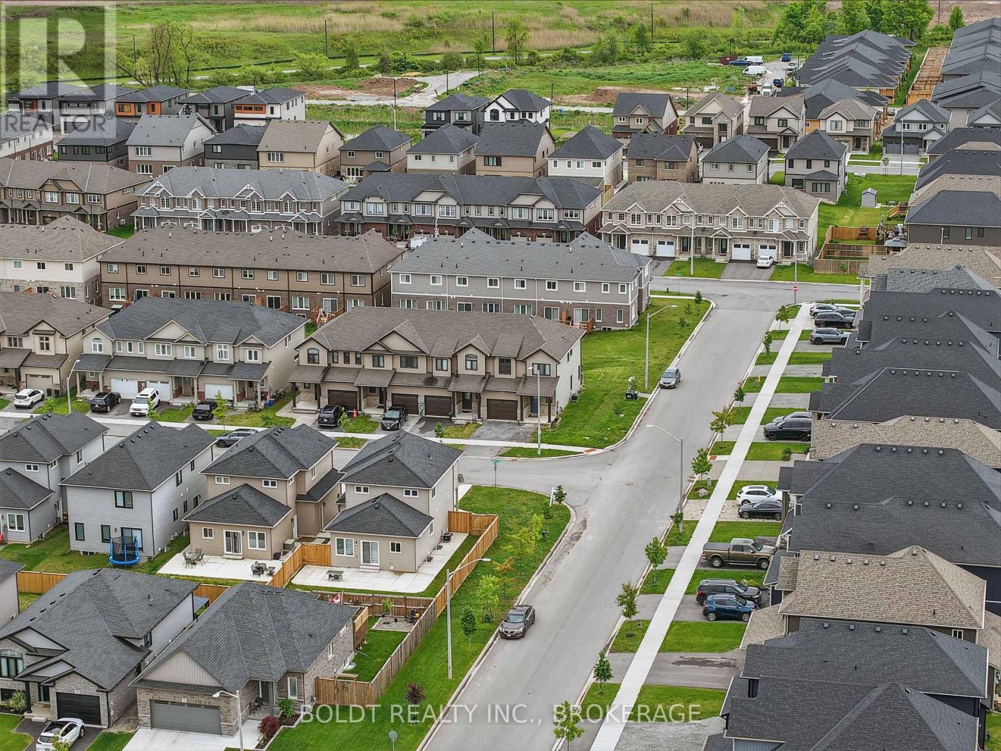
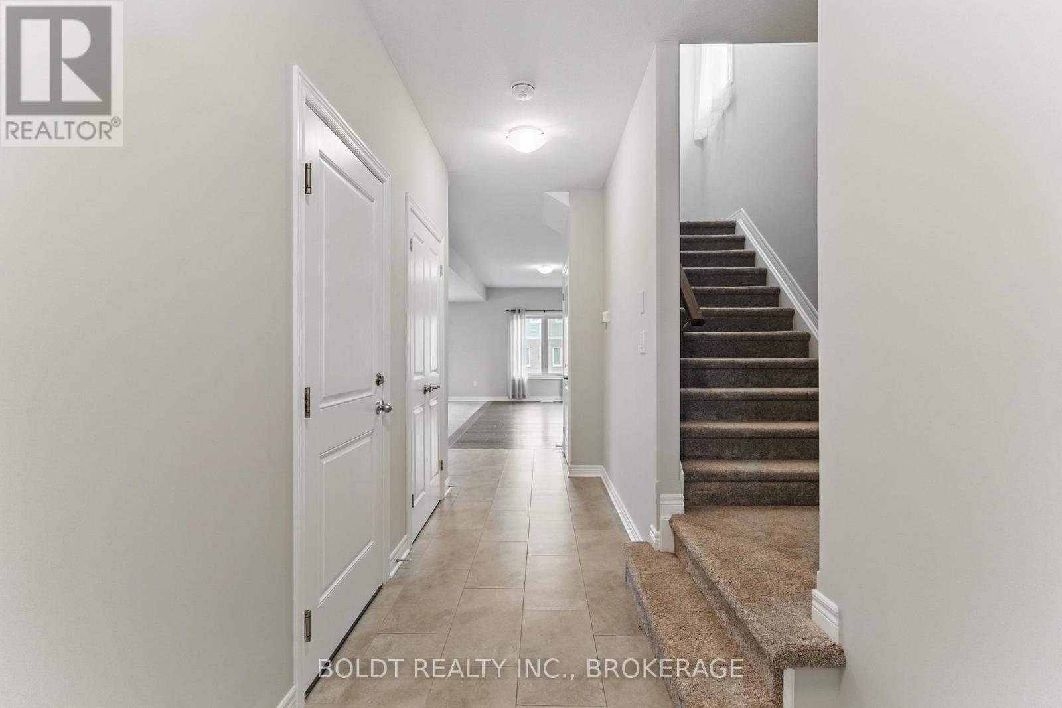
$649,900
1 BOWMAN CRESCENT
Thorold, Ontario, Ontario, L2V0G2
MLS® Number: X12172412
Property description
Welcome to 1 Bowman Crescent in Thorold where space, style, and versatility collide!This oversized semi-detached stunner offers 3+2 bedrooms and 3.5 bathrooms, making it the perfect fit for families, investors, or those looking for multigenerational living without compromise.Step inside to a chic, modern kitchen featuring quartz countertops and an open-concept layout that flows seamlessly into the dining and living spaces. Natural light pours in through the large windows, creating a bright, welcoming atmosphere throughout.The primary suite is your personal retreat complete with a walk-in closet and private ensuite. Two more generous-sized bedrooms round out the upper level.Downstairs, the walk-out basement adds serious value with two additional bedrooms that can easily flex as a home office, gym, or guest space plus a full bathroom for added convenience.Situated in a fresh new subdivision, you're just minutes to both Niagara Falls and St. Catharines, with quick highway access and nearby amenities.Whether you're looking to grow your family, co-live with loved ones, or simply spread out in style.
Building information
Type
*****
Age
*****
Appliances
*****
Basement Development
*****
Basement Features
*****
Basement Type
*****
Construction Style Attachment
*****
Cooling Type
*****
Exterior Finish
*****
Foundation Type
*****
Half Bath Total
*****
Heating Fuel
*****
Heating Type
*****
Size Interior
*****
Stories Total
*****
Utility Water
*****
Land information
Amenities
*****
Landscape Features
*****
Sewer
*****
Size Depth
*****
Size Frontage
*****
Size Irregular
*****
Size Total
*****
Rooms
Main level
Living room
*****
Dining room
*****
Kitchen
*****
Basement
Bedroom 5
*****
Bedroom 4
*****
Second level
Bedroom 3
*****
Bedroom 2
*****
Bedroom
*****
Laundry room
*****
Courtesy of BOLDT REALTY INC., BROKERAGE
Book a Showing for this property
Please note that filling out this form you'll be registered and your phone number without the +1 part will be used as a password.
