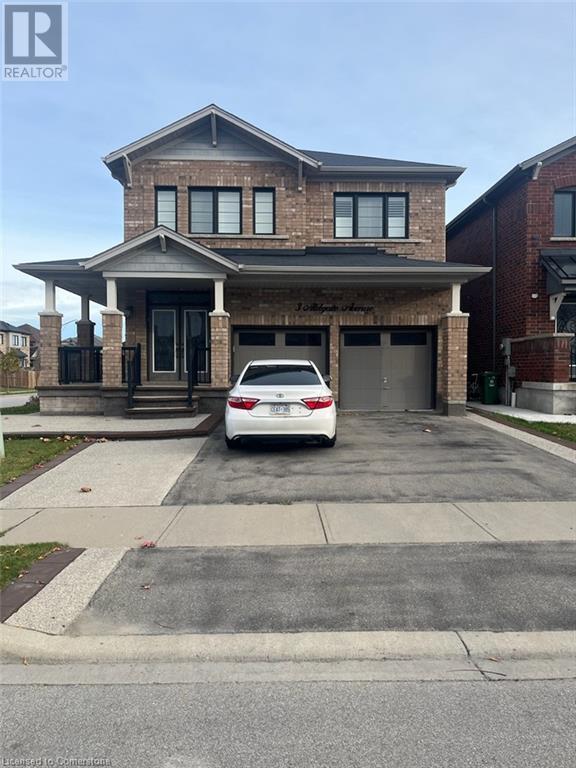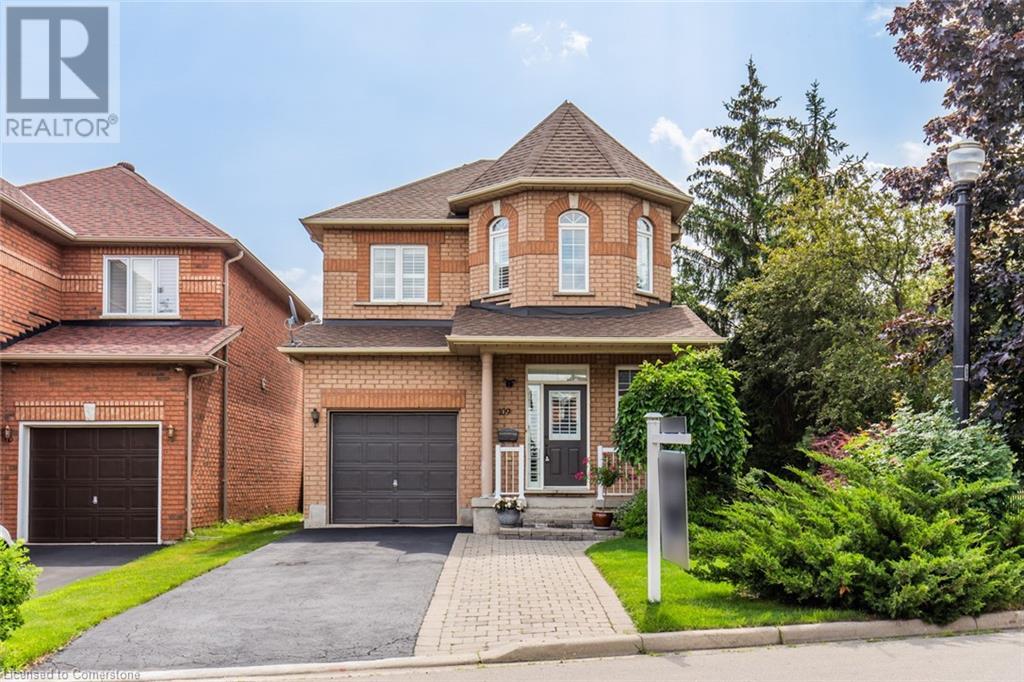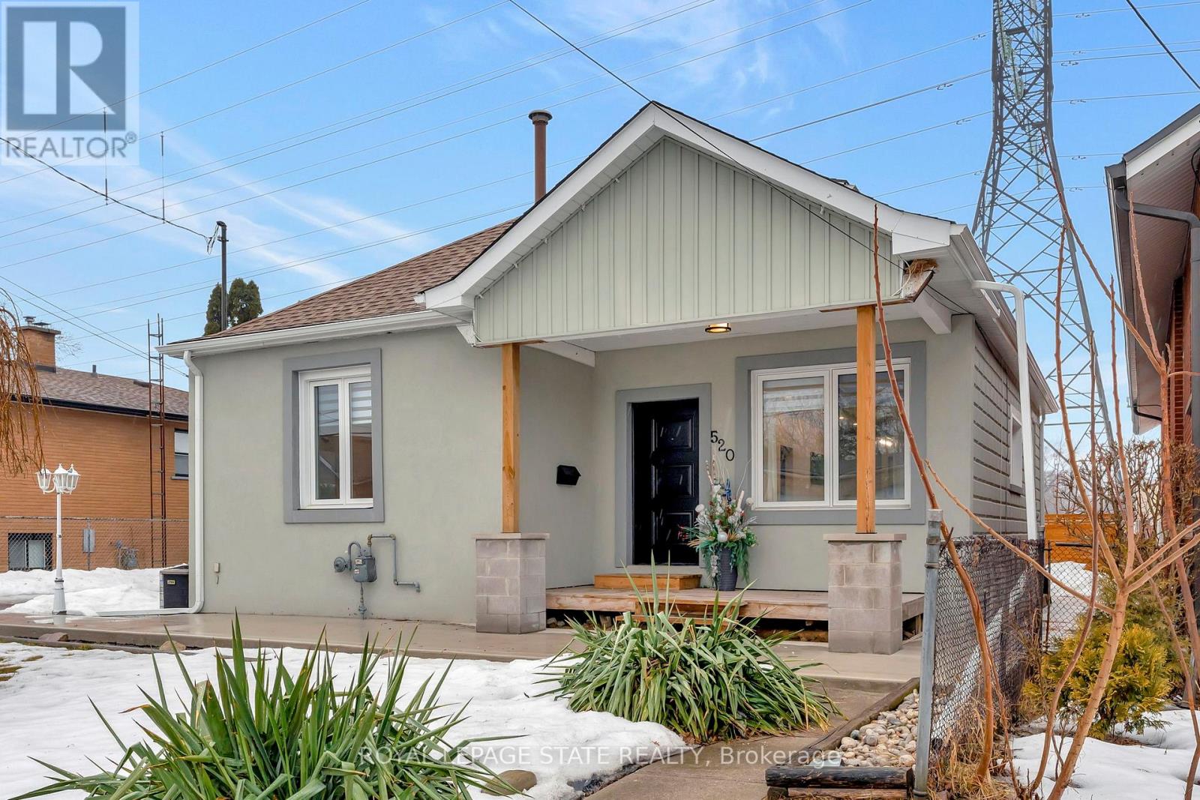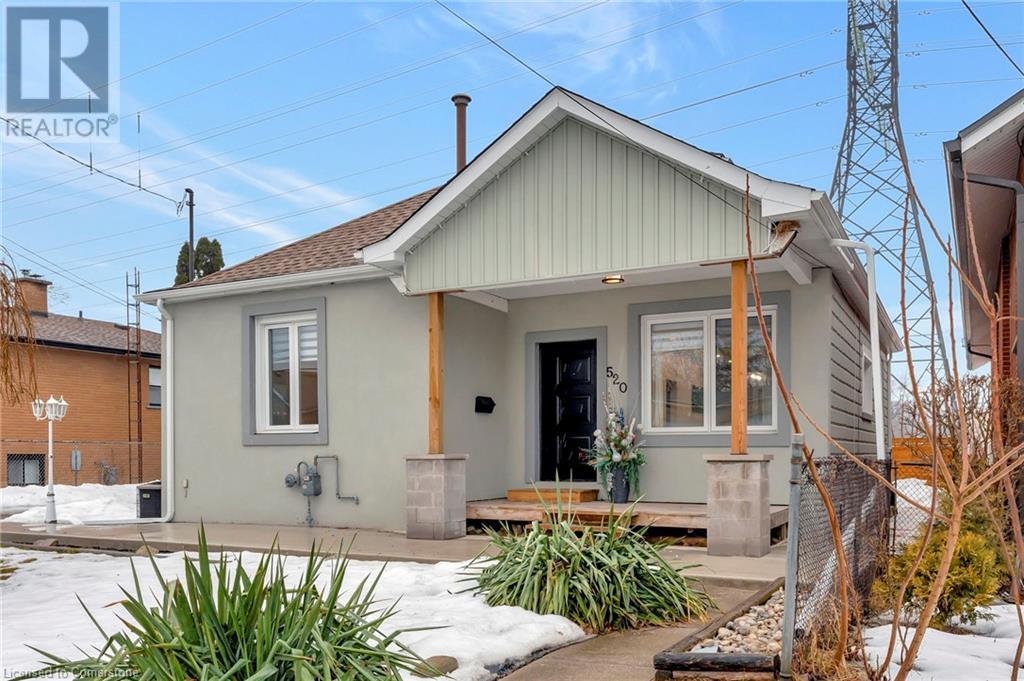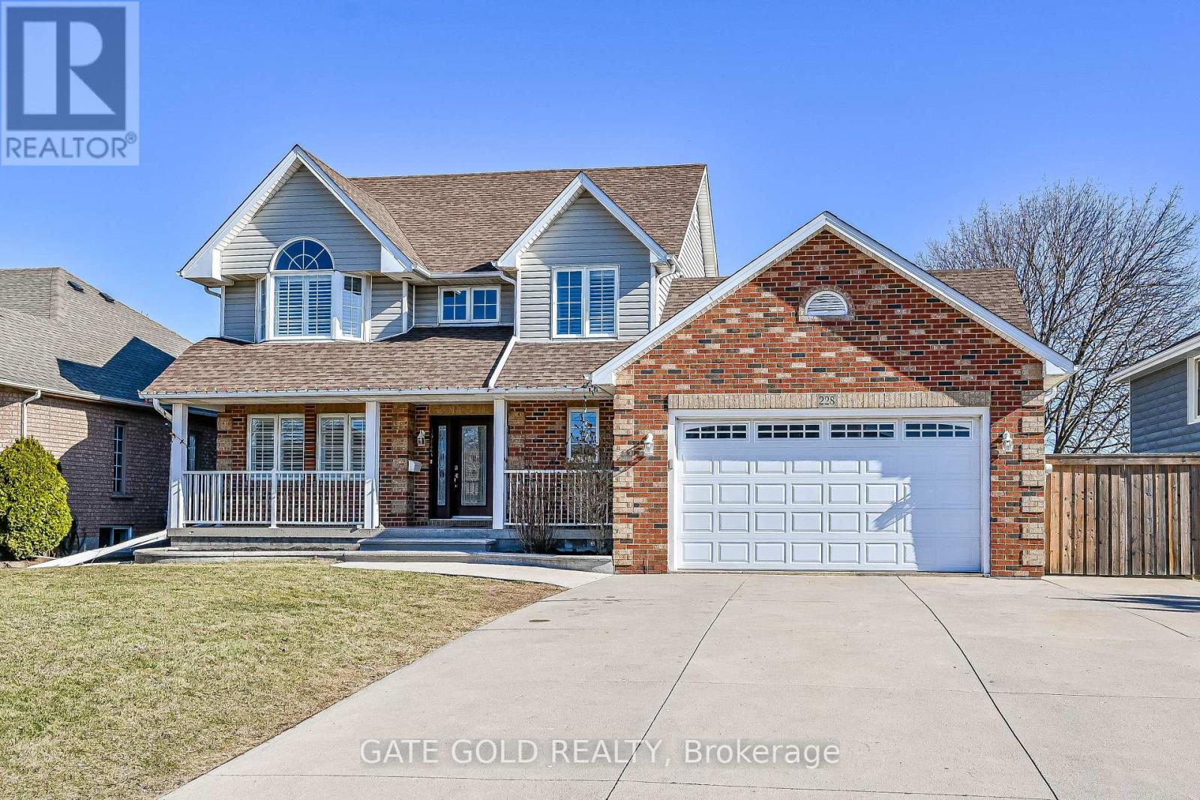Free account required
Unlock the full potential of your property search with a free account! Here's what you'll gain immediate access to:
- Exclusive Access to Every Listing
- Personalized Search Experience
- Favorite Properties at Your Fingertips
- Stay Ahead with Email Alerts

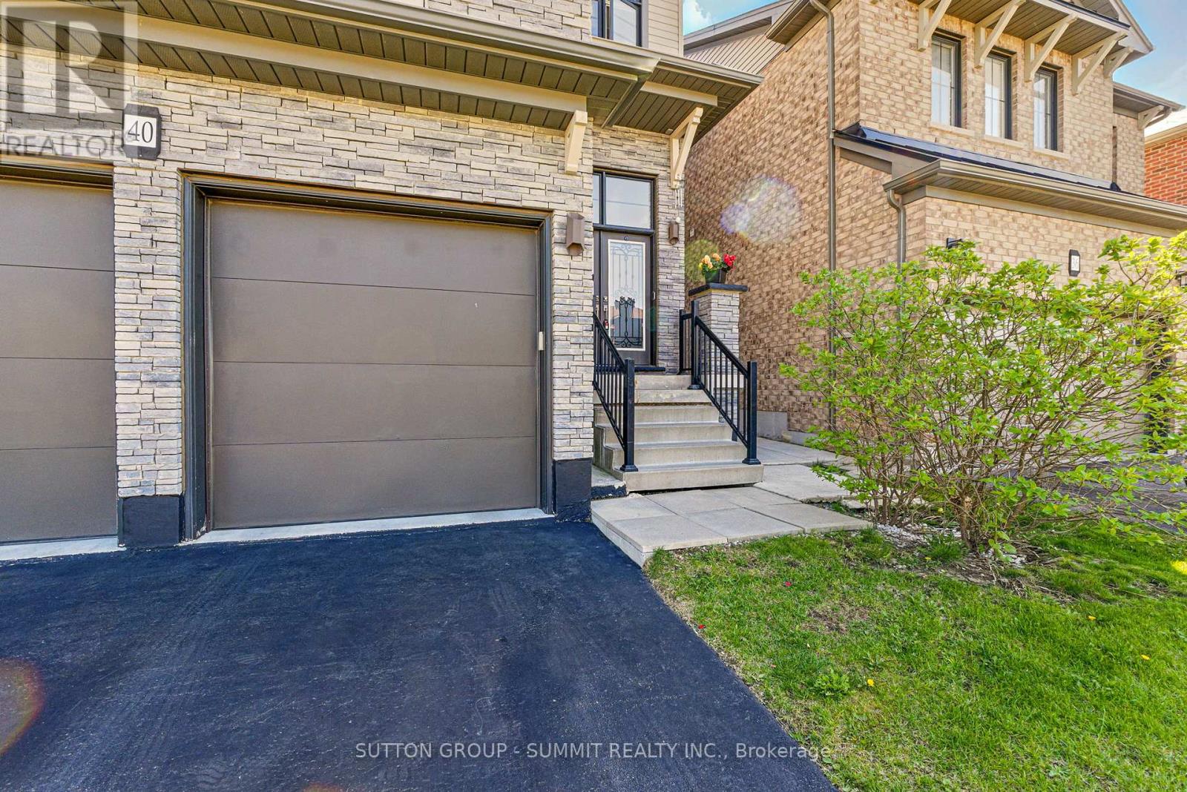
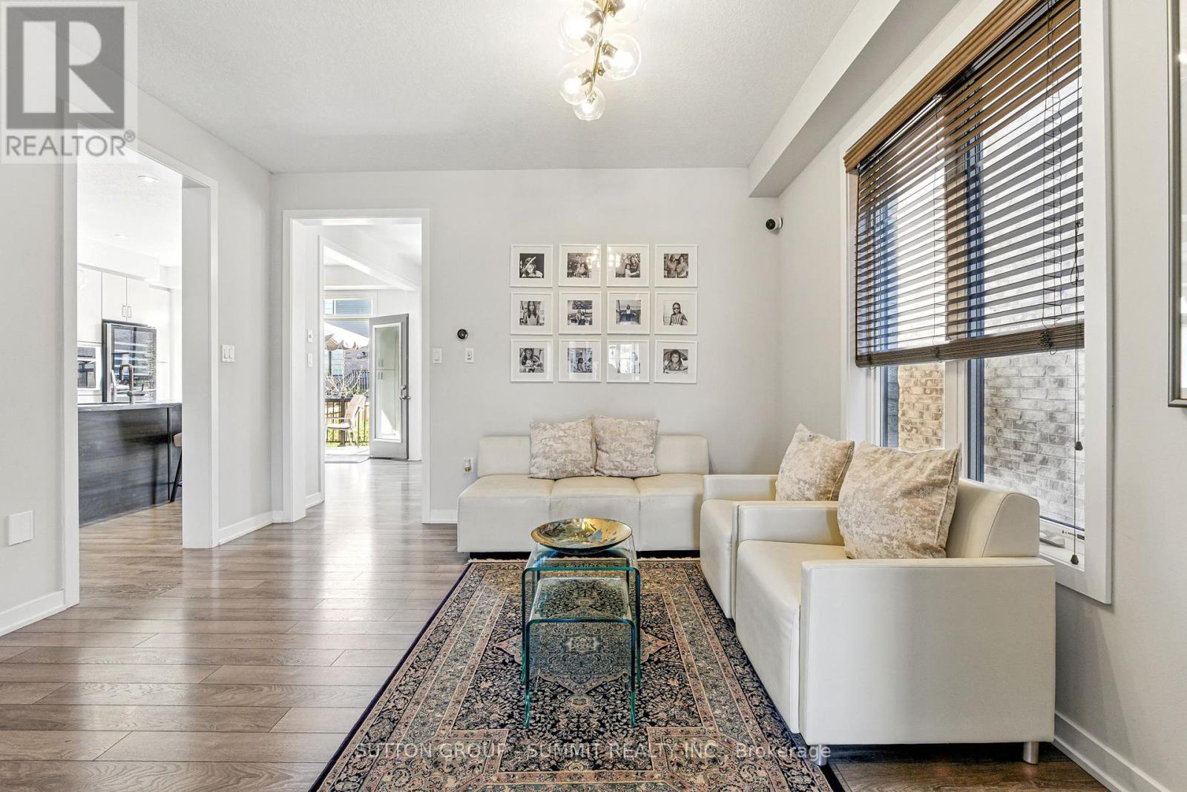
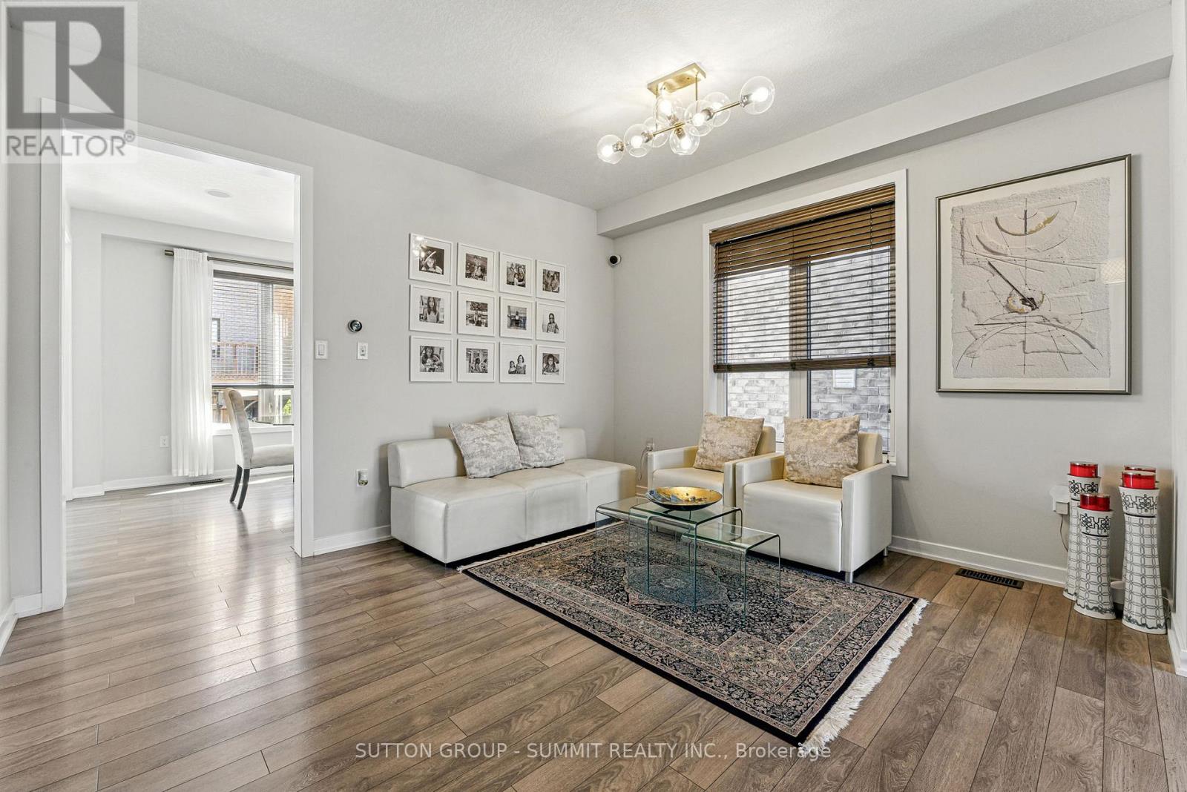
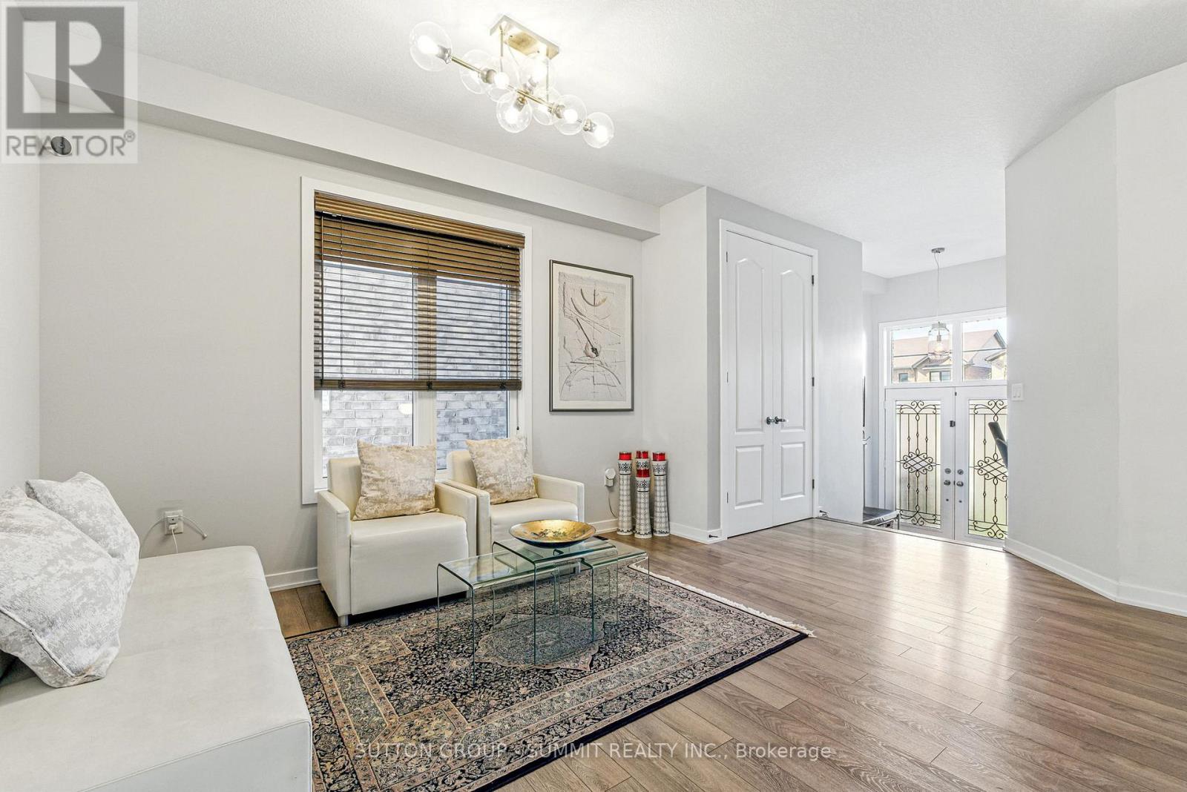
$999,990
40 ALDGATE AVENUE
Hamilton, Ontario, Ontario, L8J0H9
MLS® Number: X12170796
Property description
Discover this exceptional home in the sought-after Heritage Green area of Stoney Creek, featuring top-of-the-line Thermador appliances including a 6-burner gas stove and refrigerator. It includes a modern style in-law suite. Flooded with natural light, this home boasts high ceilings and spacious living areas. The large kitchen is equipped with granite countertops, a substantial island, two ovens, and a 160-bottle beverage cooler. The bright dining area features wired-in speakers. The primary bedroom includes an updated ensuite, providing a privatere treat. Conveniently, there's a laundry room on the second floor.The fully finished basement offers 9ft ceilings, a kitchen with a range hood, anda 3-piece bathroom. Extra features include two central vacuums, an electric car charger, and a garage with an enhanced door size perfect for a Sprinter. Minutes from the new GO station, this home is complete with all the desired amenities. please note this is a 4 bed converted to a 3bed
Building information
Type
*****
Age
*****
Amenities
*****
Appliances
*****
Basement Development
*****
Basement Type
*****
Construction Status
*****
Construction Style Attachment
*****
Cooling Type
*****
Exterior Finish
*****
Fireplace Present
*****
FireplaceTotal
*****
Flooring Type
*****
Foundation Type
*****
Half Bath Total
*****
Heating Fuel
*****
Heating Type
*****
Size Interior
*****
Stories Total
*****
Utility Water
*****
Land information
Sewer
*****
Size Depth
*****
Size Frontage
*****
Size Irregular
*****
Size Total
*****
Rooms
Upper Level
Family room
*****
Main level
Kitchen
*****
Dining room
*****
Living room
*****
Lower level
Kitchen
*****
Recreational, Games room
*****
Laundry room
*****
Utility room
*****
Bedroom 4
*****
Second level
Bedroom 3
*****
Bedroom 2
*****
Primary Bedroom
*****
Upper Level
Family room
*****
Main level
Kitchen
*****
Dining room
*****
Living room
*****
Lower level
Kitchen
*****
Recreational, Games room
*****
Laundry room
*****
Utility room
*****
Bedroom 4
*****
Second level
Bedroom 3
*****
Bedroom 2
*****
Primary Bedroom
*****
Upper Level
Family room
*****
Main level
Kitchen
*****
Dining room
*****
Living room
*****
Lower level
Kitchen
*****
Recreational, Games room
*****
Laundry room
*****
Utility room
*****
Bedroom 4
*****
Second level
Bedroom 3
*****
Bedroom 2
*****
Primary Bedroom
*****
Courtesy of SUTTON GROUP - SUMMIT REALTY INC.
Book a Showing for this property
Please note that filling out this form you'll be registered and your phone number without the +1 part will be used as a password.
