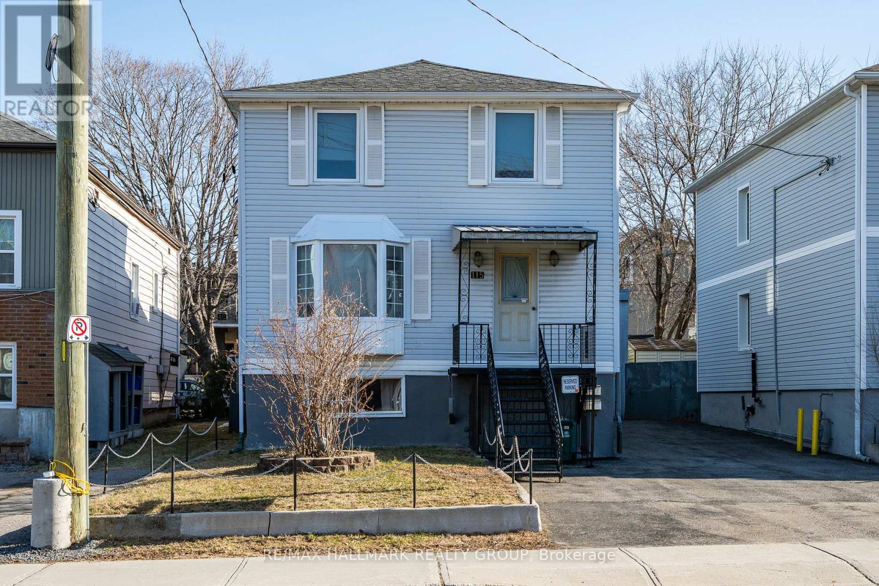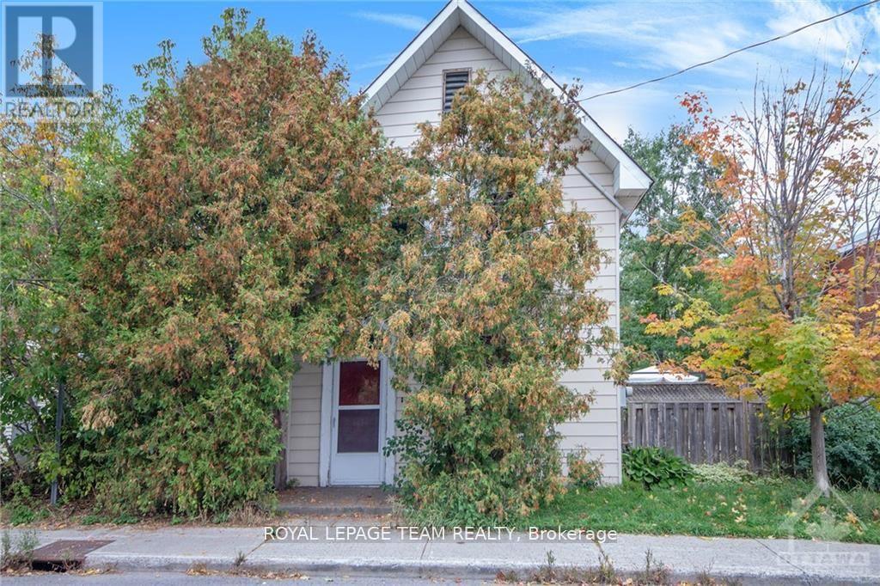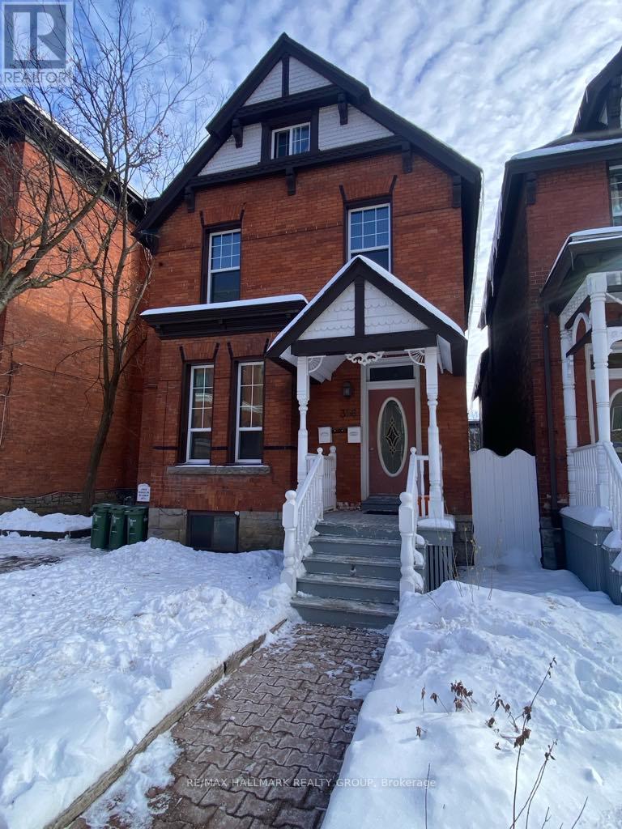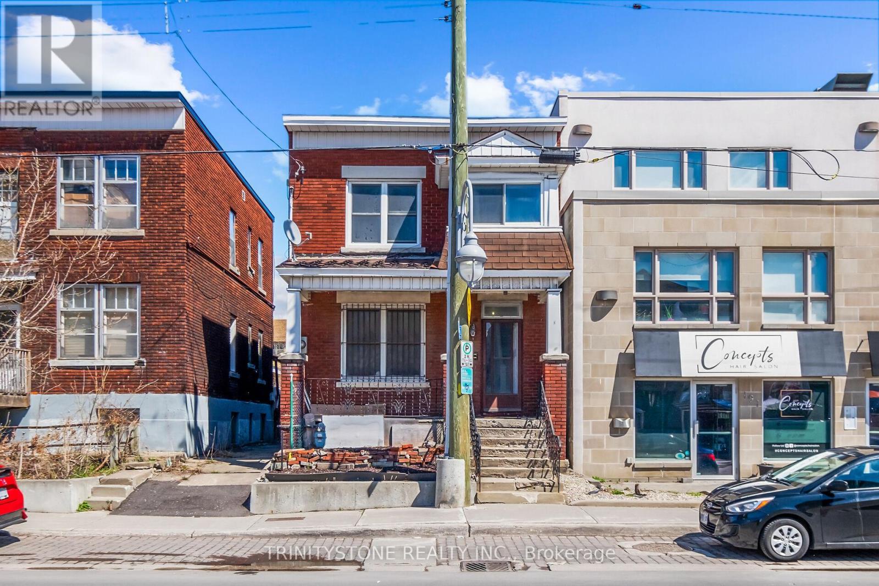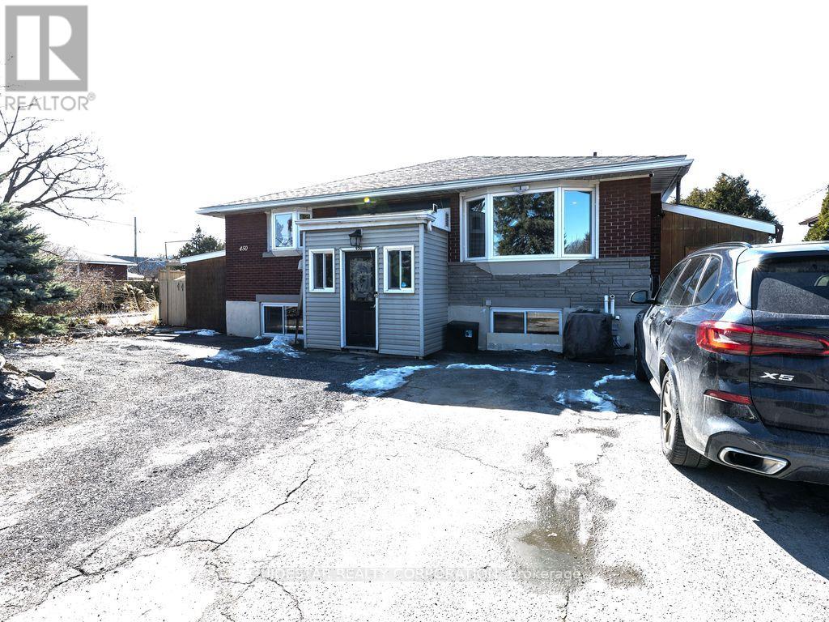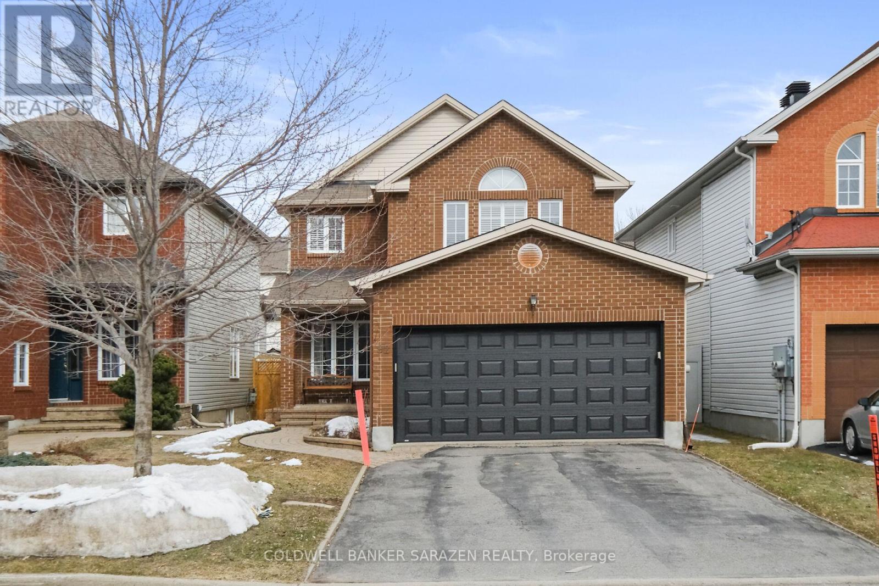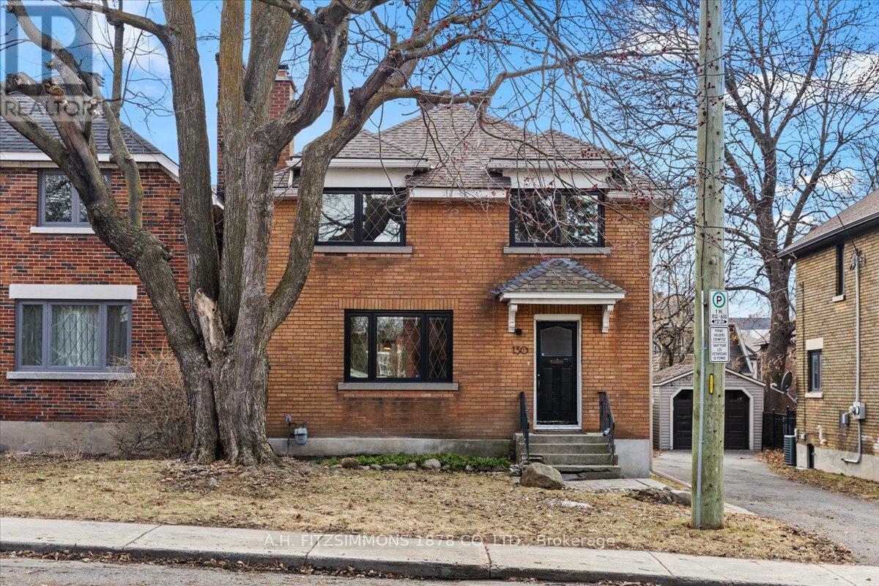Free account required
Unlock the full potential of your property search with a free account! Here's what you'll gain immediate access to:
- Exclusive Access to Every Listing
- Personalized Search Experience
- Favorite Properties at Your Fingertips
- Stay Ahead with Email Alerts

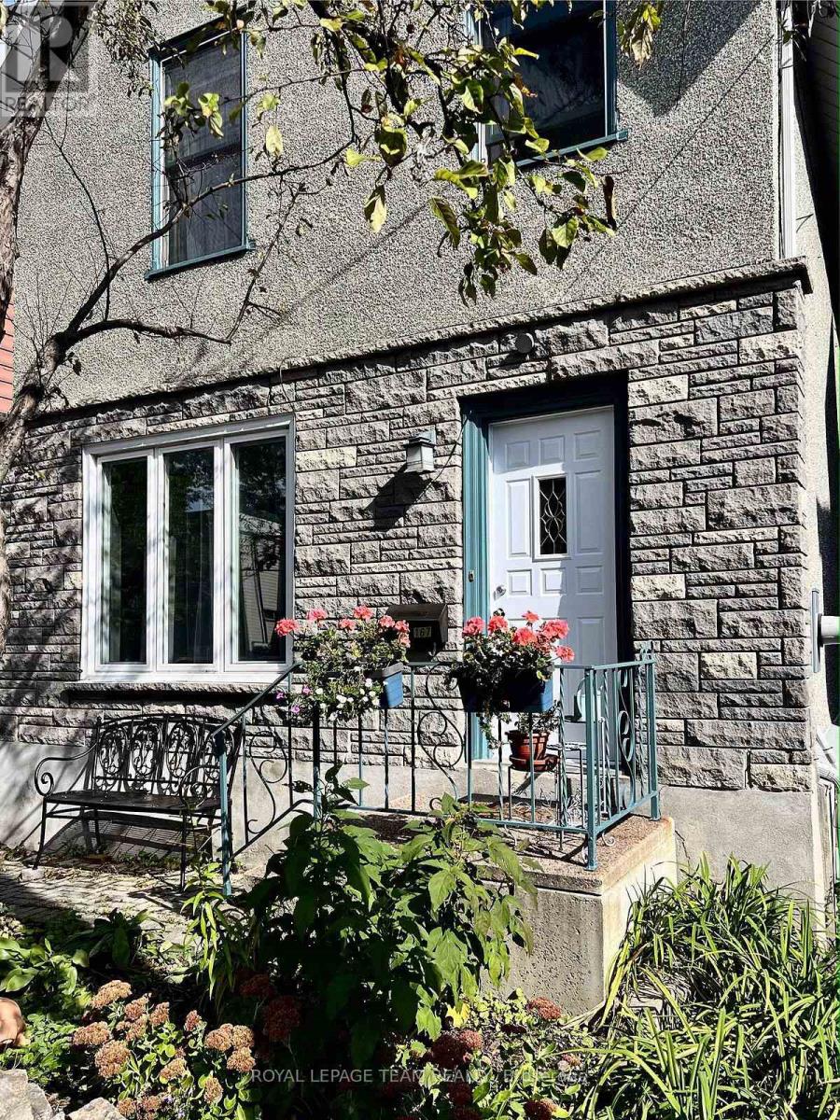
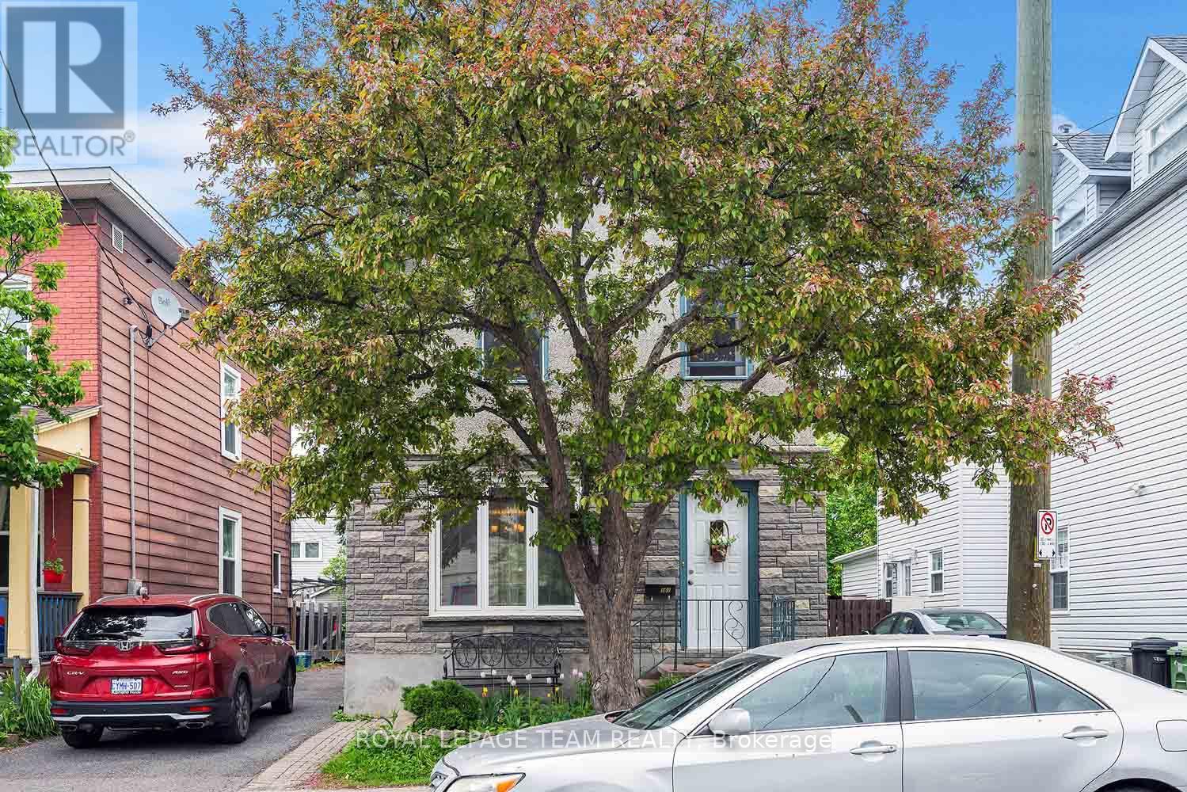
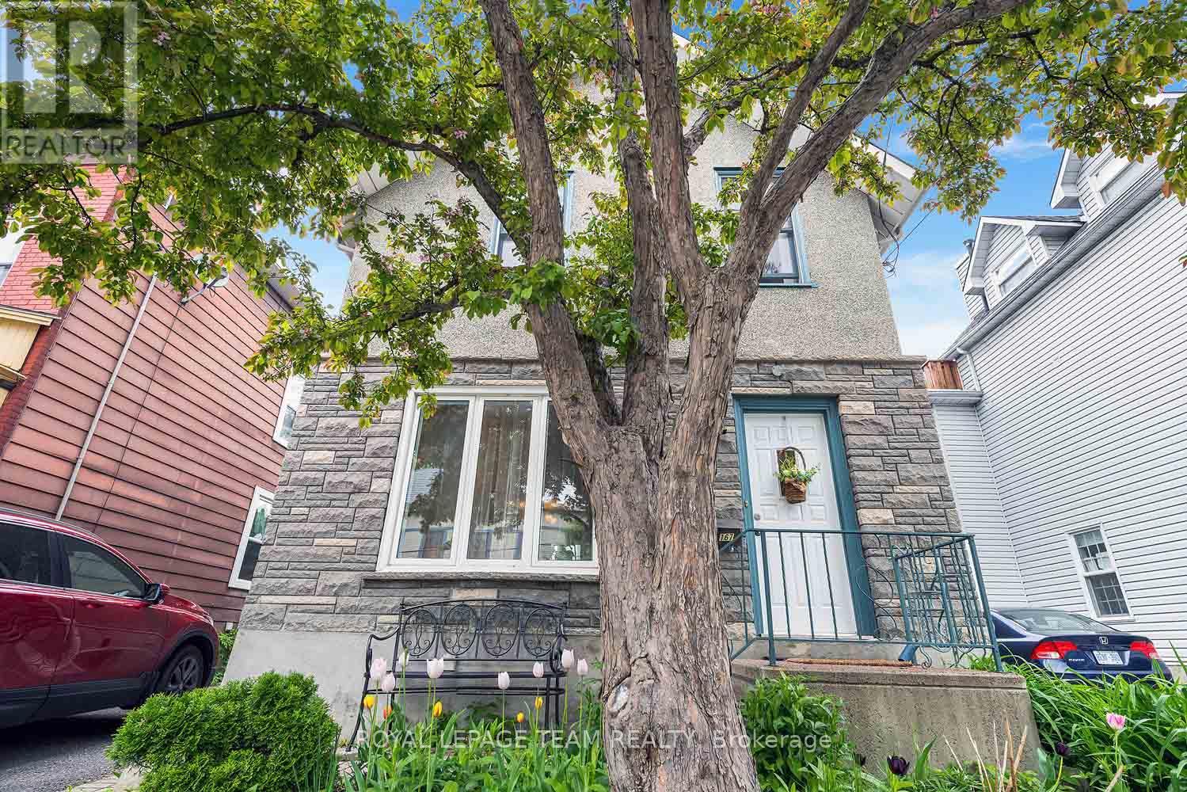
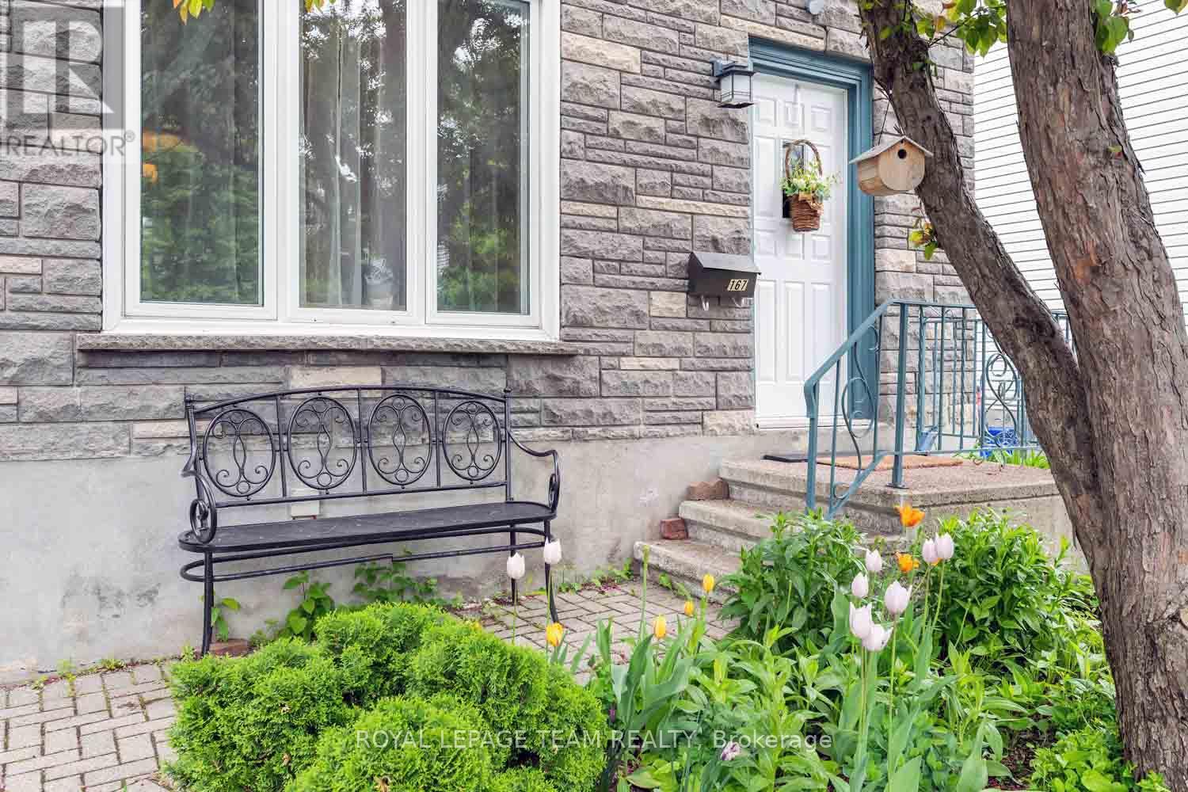
$875,000
167 DRUMMOND STREET
Ottawa, Ontario, Ontario, K1S1K3
MLS® Number: X12165556
Property description
Welcome to 167 Drummond Street in Old Ottawa East one of the city's most walkable sought-after neighbourhoods. This solid & versatile detached home has been thoughtfully maintained by long-time owners. Excellent bones, generous living space, & incredible future potential. The main level features a bright living & dining area w newer windows that flood the space w natural light. The kitchen is functional & inviting, w an adjacent sunroom that could serve as a guest room, office, or creative space. Upstairs, features three bedrooms, a full bathroom, & a separate studio or office space ideal for remote work or hobbies. One of the standout features of this home is its large lot and deep backyard perfect for gardening, entertaining, or future expansion. The current owners had considered an extension to enlarge the living area & the upstairs bathroom, & the lot easily supports that vision. Extensive structural upgrades have been completed, including a rebuilt north foundation wall & new joists in the ceiling of the basement family room, which has been recently renovated. There is also a full bathroom in the basement, along with newer basement windows & an upgraded electrical panel. While some windows are original, they are of solid make & in good condition. Minor cosmetic updates could further enhance the space, but the home is move-in ready. A shared right of way w a neighbour exists along the side typical of homes of this era. Steps to the Rideau Canal, Main Street shops, the Flora Footbridge, & the uOttawa. This is a rare opportunity to invest in a centrally located home w both charm & future upside. Over $120,000 has been invested in the care and improvement of this home, including updates to the basement, electrical system (with new wiring), windows, roof, & foundation. Walk score of 184. These thoughtful upgrades reflect a strong commitment to the homes structure & long-term maintenance. Some perennials excluded. Tenants leaving in July.
Building information
Type
*****
Appliances
*****
Basement Development
*****
Basement Type
*****
Construction Style Attachment
*****
Cooling Type
*****
Exterior Finish
*****
Foundation Type
*****
Heating Fuel
*****
Heating Type
*****
Size Interior
*****
Stories Total
*****
Utility Water
*****
Land information
Sewer
*****
Size Depth
*****
Size Frontage
*****
Size Irregular
*****
Size Total
*****
Rooms
Main level
Living room
*****
Dining room
*****
Kitchen
*****
Sunroom
*****
Basement
Bathroom
*****
Recreational, Games room
*****
Utility room
*****
Second level
Office
*****
Primary Bedroom
*****
Bedroom
*****
Office
*****
Bathroom
*****
Main level
Living room
*****
Dining room
*****
Kitchen
*****
Sunroom
*****
Basement
Bathroom
*****
Recreational, Games room
*****
Utility room
*****
Second level
Office
*****
Primary Bedroom
*****
Bedroom
*****
Office
*****
Bathroom
*****
Main level
Living room
*****
Dining room
*****
Kitchen
*****
Sunroom
*****
Basement
Bathroom
*****
Recreational, Games room
*****
Utility room
*****
Second level
Office
*****
Primary Bedroom
*****
Bedroom
*****
Office
*****
Bathroom
*****
Main level
Living room
*****
Dining room
*****
Kitchen
*****
Sunroom
*****
Basement
Bathroom
*****
Recreational, Games room
*****
Utility room
*****
Second level
Office
*****
Primary Bedroom
*****
Bedroom
*****
Office
*****
Bathroom
*****
Main level
Living room
*****
Dining room
*****
Courtesy of ROYAL LEPAGE TEAM REALTY
Book a Showing for this property
Please note that filling out this form you'll be registered and your phone number without the +1 part will be used as a password.
