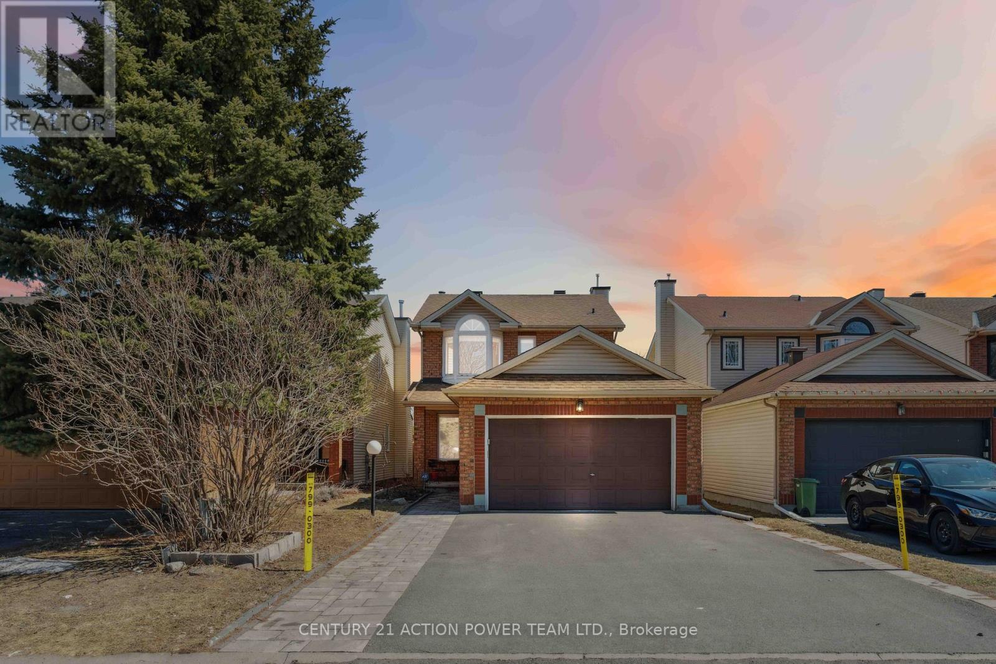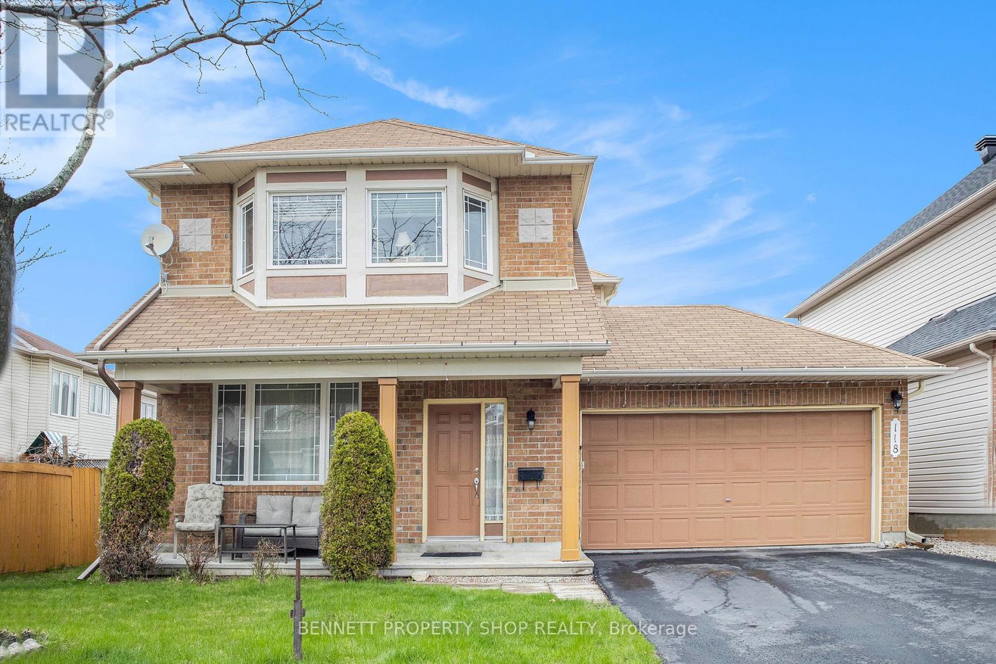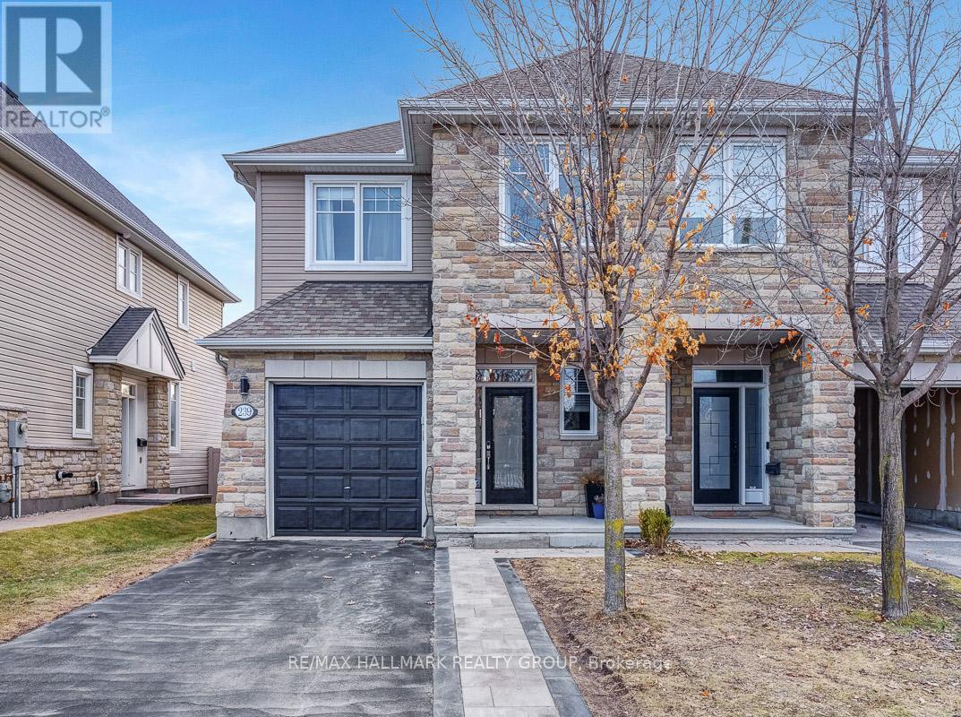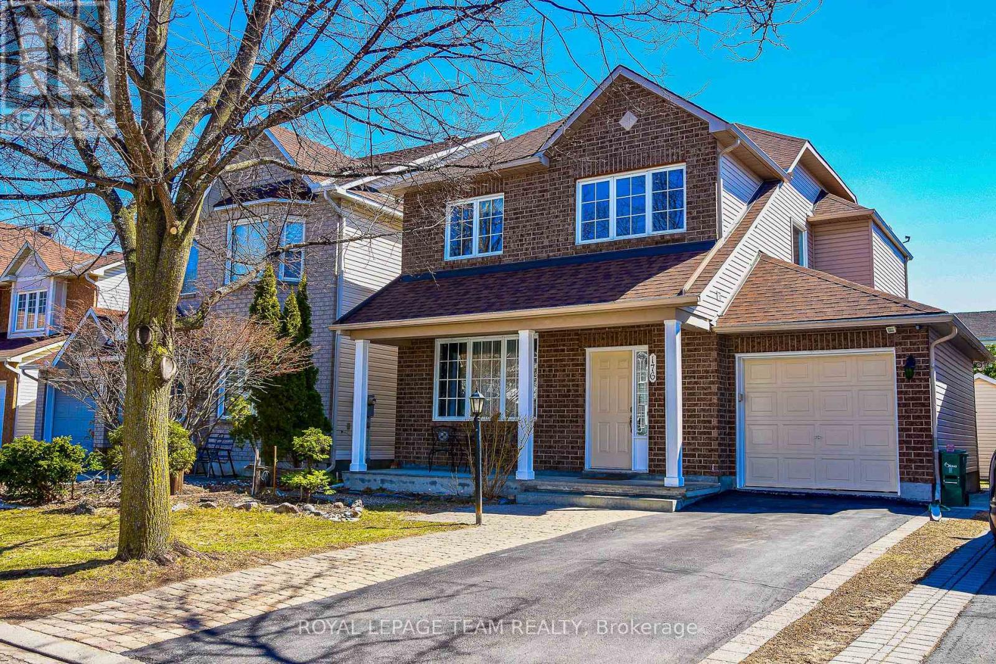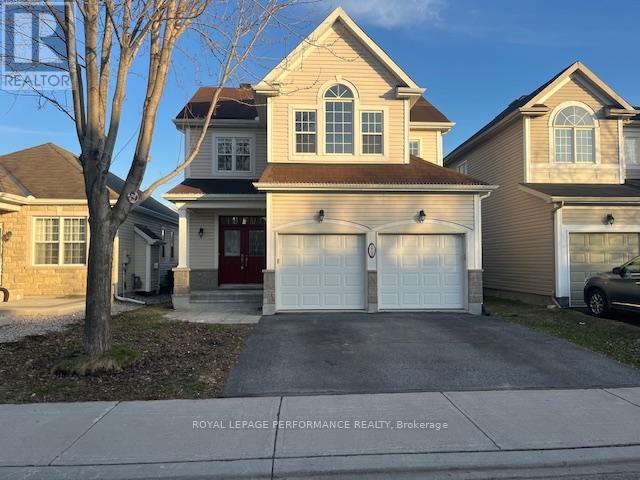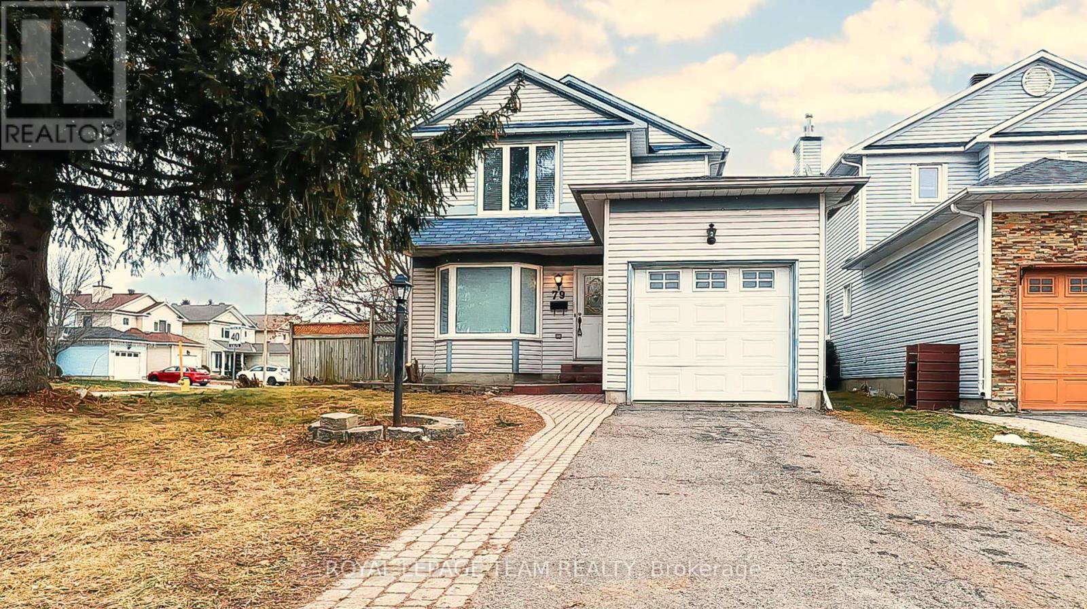Free account required
Unlock the full potential of your property search with a free account! Here's what you'll gain immediate access to:
- Exclusive Access to Every Listing
- Personalized Search Experience
- Favorite Properties at Your Fingertips
- Stay Ahead with Email Alerts
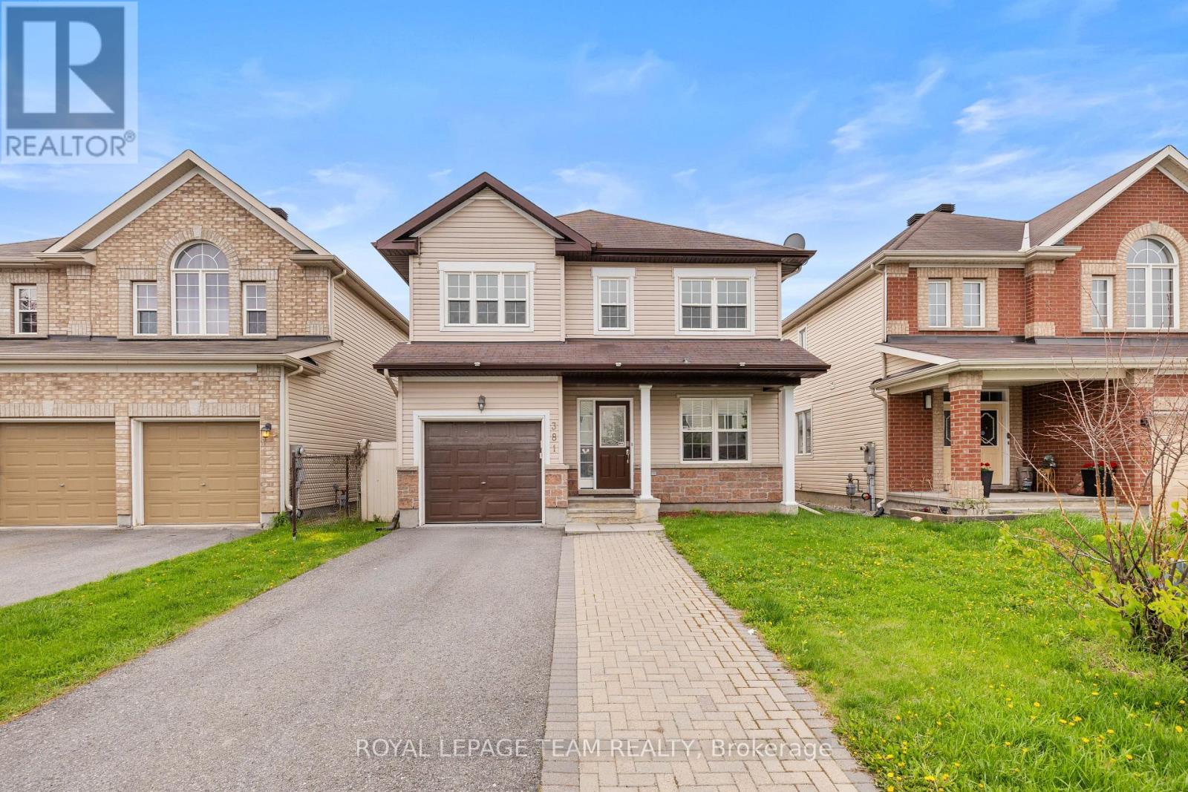
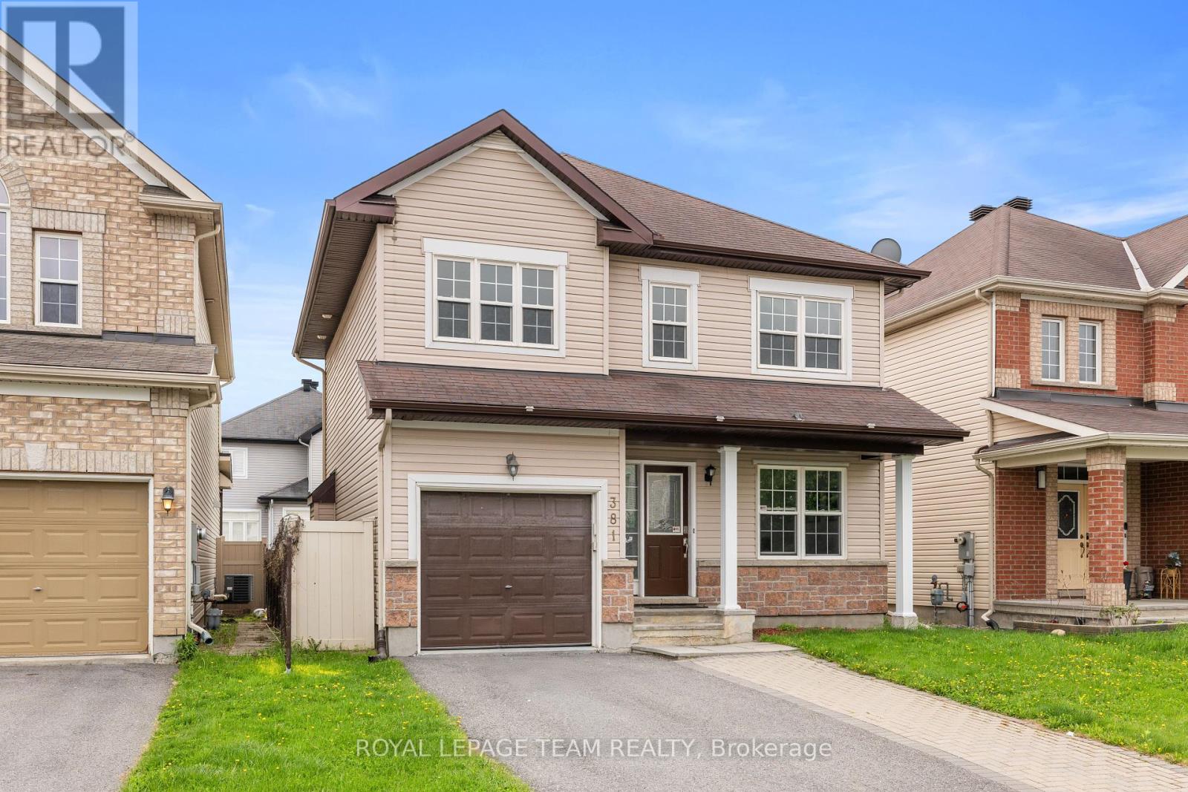
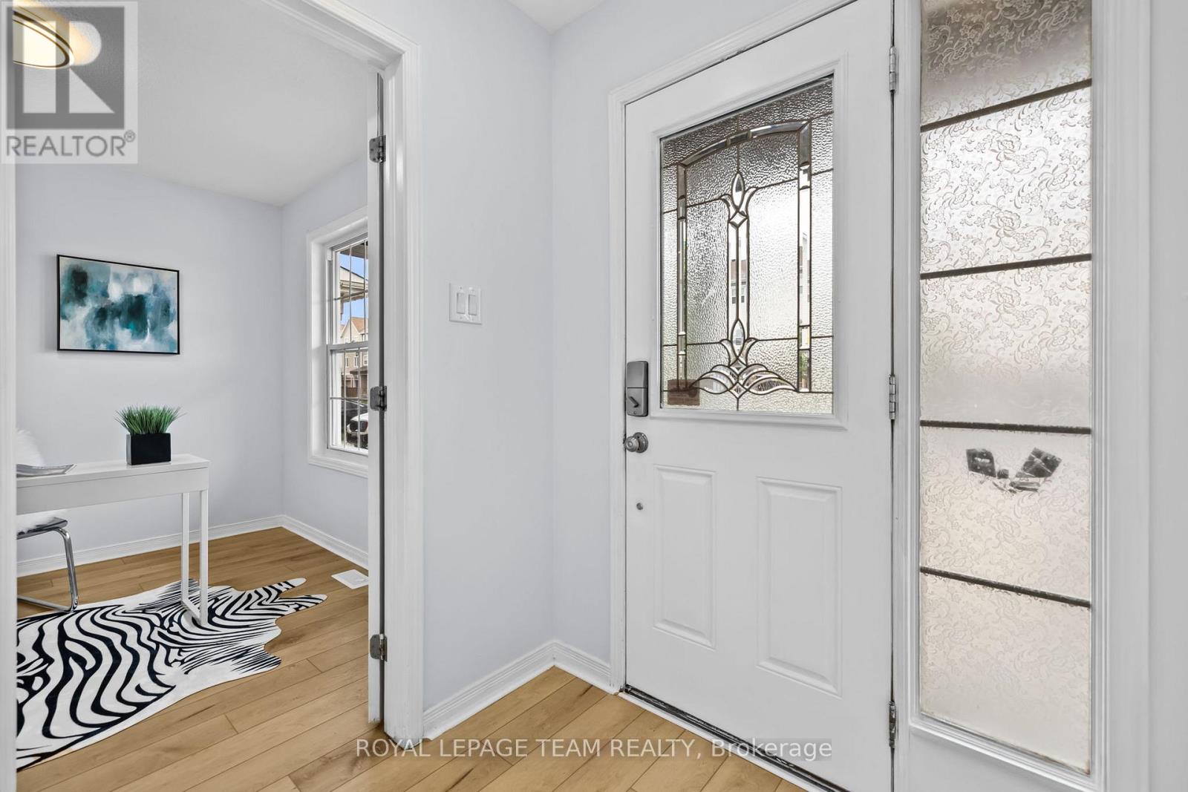
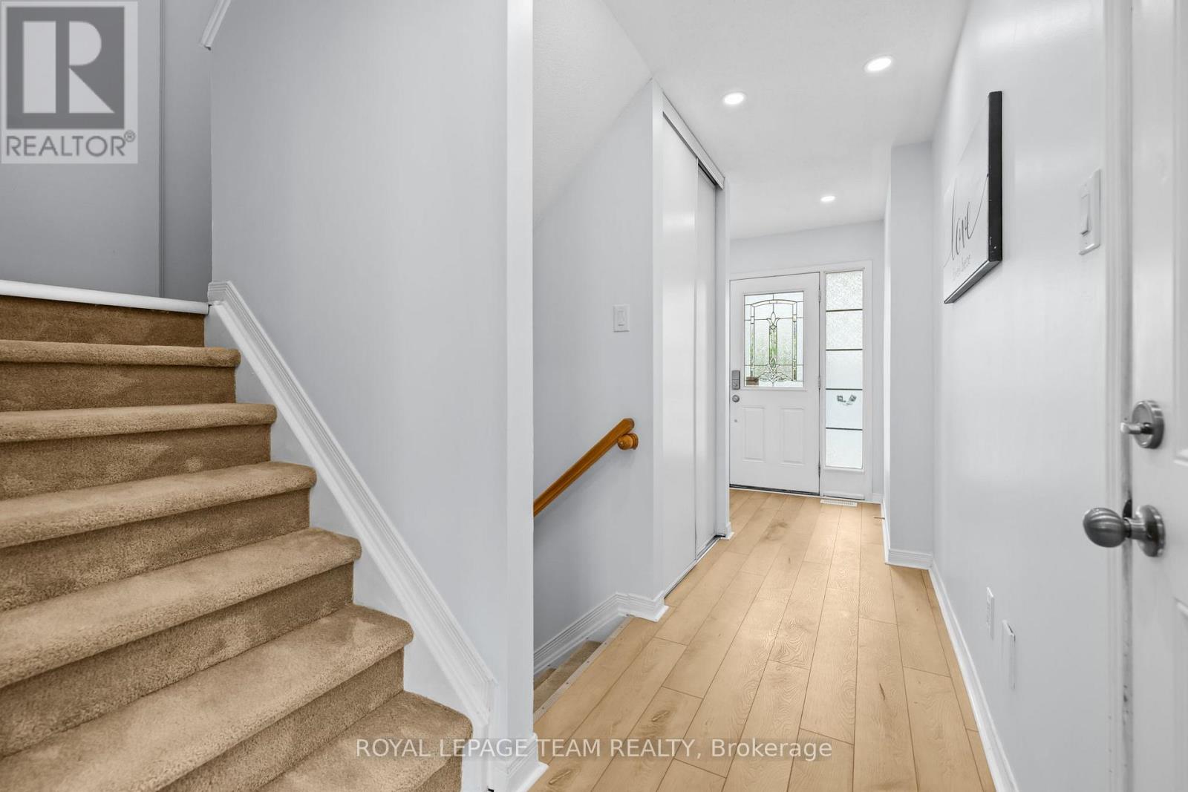

$699,900
381 MOFFATT POND COURT
Ottawa, Ontario, Ontario, K2J0C9
MLS® Number: X12164927
Property description
**OPEN HOUSE SUNDAY JUNE 22, 2025 FROM 2-4 PM** PREPARE TO FALL IN LOVE! Welcome to 381 Moffatt Pond Court in the heart of Barrhaven with easy access to the 416, Costco, Amazon Warehouse, Barrhaven Marketplace, amazing schools, & parks! Affordable and NEWLY UPDATED DETACHED offers amazing VALUE! Built in 2010, this home offers modern finishings with a sizeable lot (36' frontage and 105' depth)! The main floor offers an open living/dining & kitchen area with a main floor office that could be used as a 4TH BEDROOM! Living room boasts a lovely gas fireplace! Kitchen has new appliances, counters, backsplash and more! Upper level features 3 spacious bedrooms and 2 full bathrooms! Master bedroom provides a 3 piece ensuite & large walk-in closet. Fully finished basement is the perfect space for an additional living area, home office, and gym! Fully fenced yard offers a hard to find lot size! Driveway widened/interlocked for 3 car parking. Upgrades include: Fully painted 2025, Main Floor & Second Floor laminate 2025, Kitchen cabinets painted 2025, Stove 2025, Dishwasher 2025, Fridge 2025, Hood Fan 2025, New tile floors in ALL bathrooms 2025, Kitchen Counters 2025, Backsplash 2025, Potlights on main floor 2025, Furnace motor 2025! 24 hour irrevocable on any/all offers.
Building information
Type
*****
Age
*****
Amenities
*****
Appliances
*****
Basement Development
*****
Basement Type
*****
Construction Style Attachment
*****
Cooling Type
*****
Exterior Finish
*****
Fireplace Present
*****
FireplaceTotal
*****
Flooring Type
*****
Foundation Type
*****
Half Bath Total
*****
Heating Fuel
*****
Heating Type
*****
Size Interior
*****
Stories Total
*****
Utility Water
*****
Land information
Amenities
*****
Fence Type
*****
Landscape Features
*****
Sewer
*****
Size Depth
*****
Size Frontage
*****
Size Irregular
*****
Size Total
*****
Rooms
Main level
Living room
*****
Dining room
*****
Kitchen
*****
Office
*****
Foyer
*****
Basement
Recreational, Games room
*****
Second level
Bathroom
*****
Bedroom 3
*****
Bedroom 2
*****
Bathroom
*****
Primary Bedroom
*****
Main level
Living room
*****
Dining room
*****
Kitchen
*****
Office
*****
Foyer
*****
Basement
Recreational, Games room
*****
Second level
Bathroom
*****
Bedroom 3
*****
Bedroom 2
*****
Bathroom
*****
Primary Bedroom
*****
Main level
Living room
*****
Dining room
*****
Kitchen
*****
Office
*****
Foyer
*****
Basement
Recreational, Games room
*****
Second level
Bathroom
*****
Bedroom 3
*****
Bedroom 2
*****
Bathroom
*****
Primary Bedroom
*****
Main level
Living room
*****
Dining room
*****
Kitchen
*****
Office
*****
Foyer
*****
Basement
Recreational, Games room
*****
Second level
Bathroom
*****
Bedroom 3
*****
Bedroom 2
*****
Bathroom
*****
Primary Bedroom
*****
Main level
Living room
*****
Dining room
*****
Kitchen
*****
Office
*****
Foyer
*****
Basement
Recreational, Games room
*****
Courtesy of ROYAL LEPAGE TEAM REALTY
Book a Showing for this property
Please note that filling out this form you'll be registered and your phone number without the +1 part will be used as a password.

