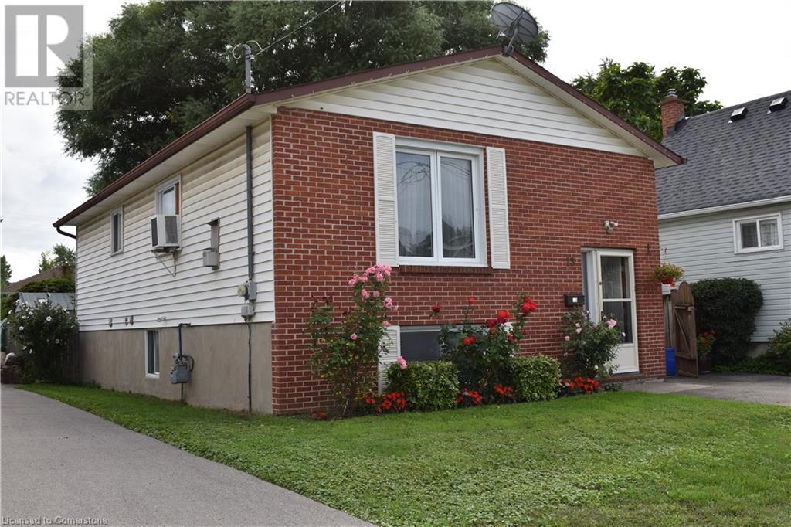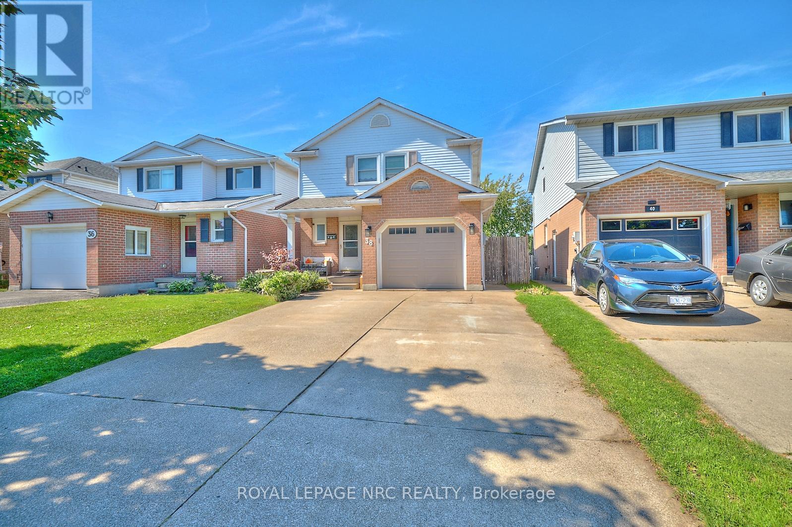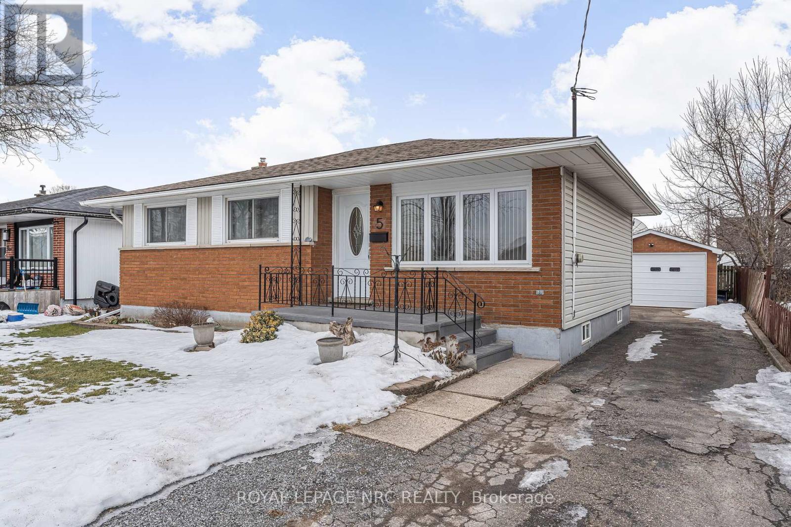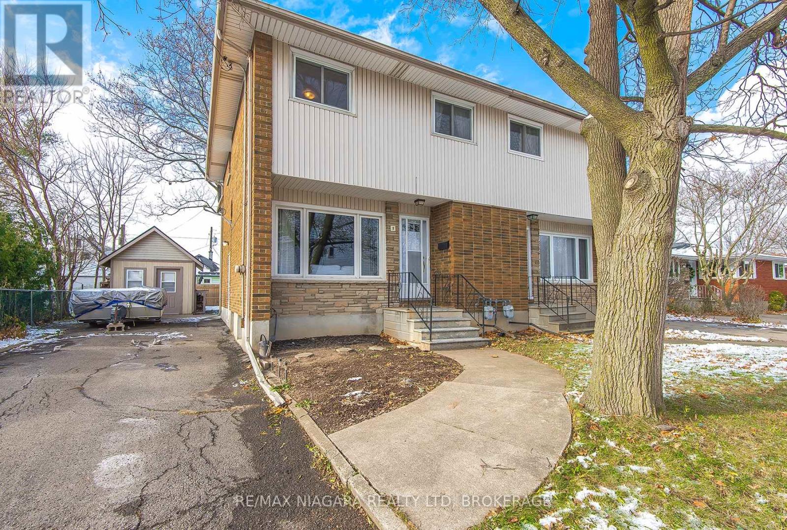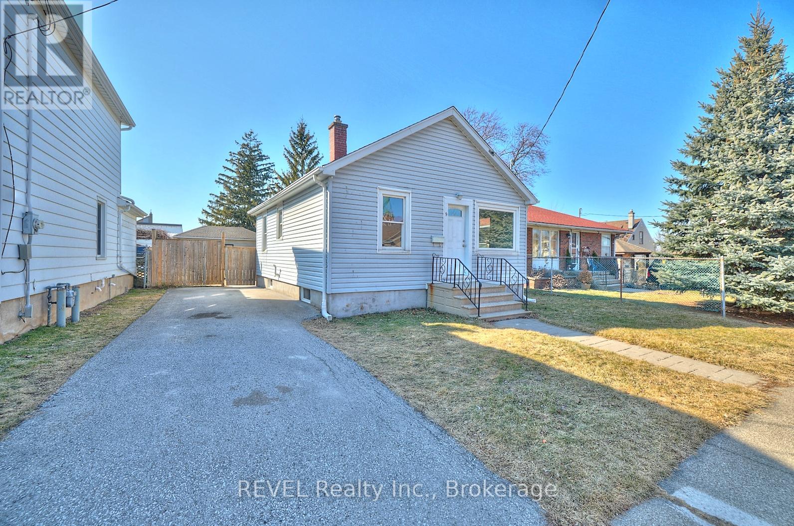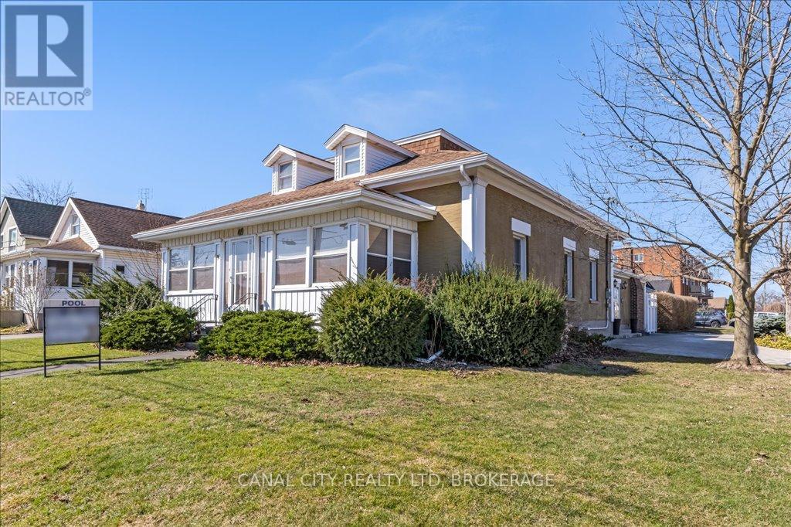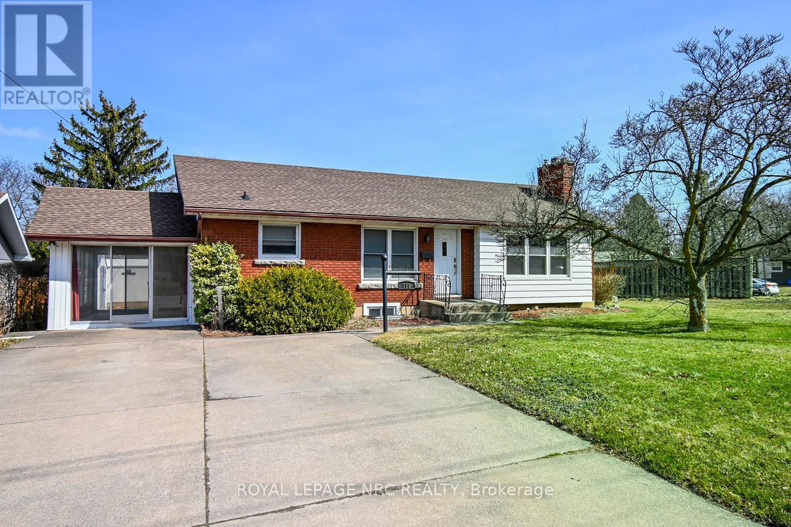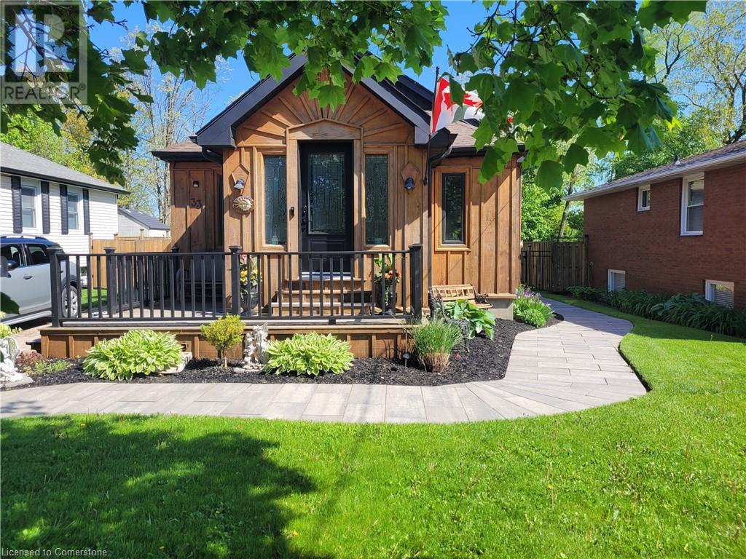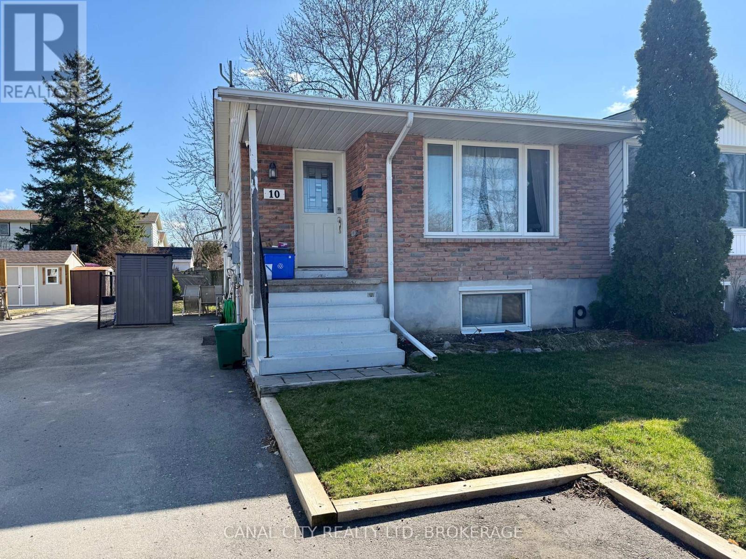Free account required
Unlock the full potential of your property search with a free account! Here's what you'll gain immediate access to:
- Exclusive Access to Every Listing
- Personalized Search Experience
- Favorite Properties at Your Fingertips
- Stay Ahead with Email Alerts
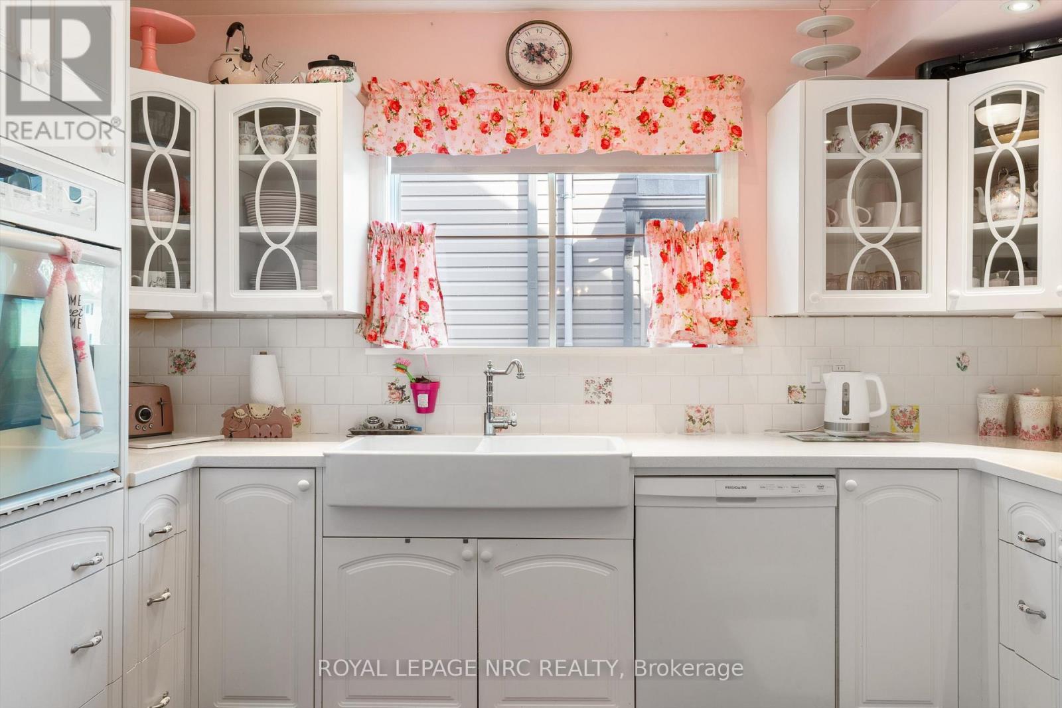
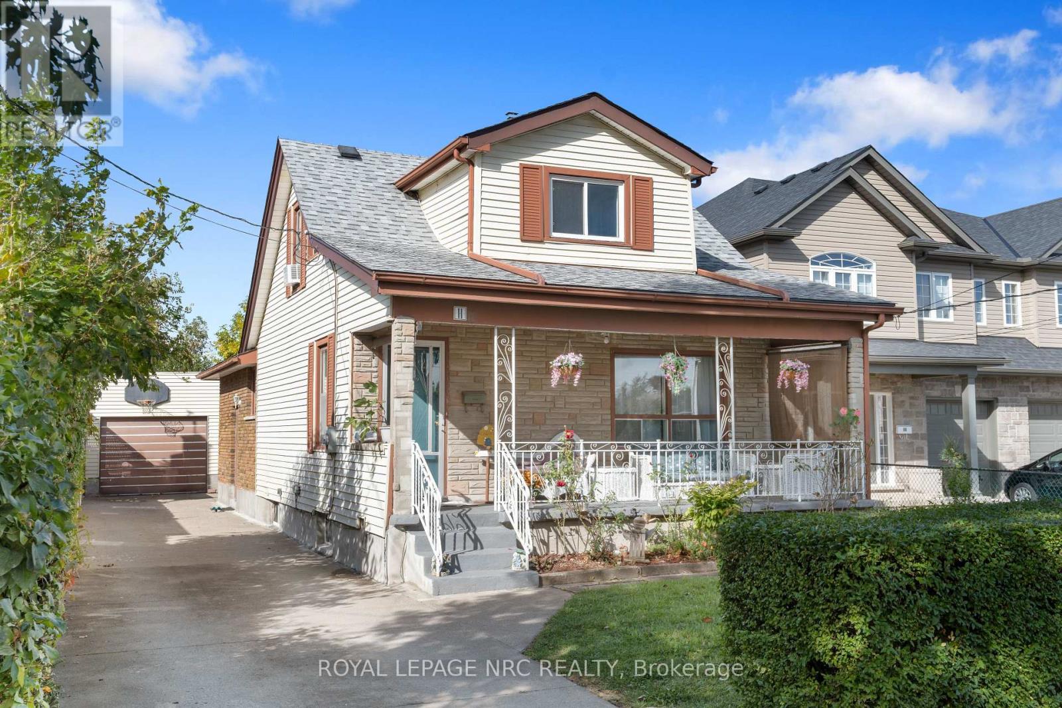
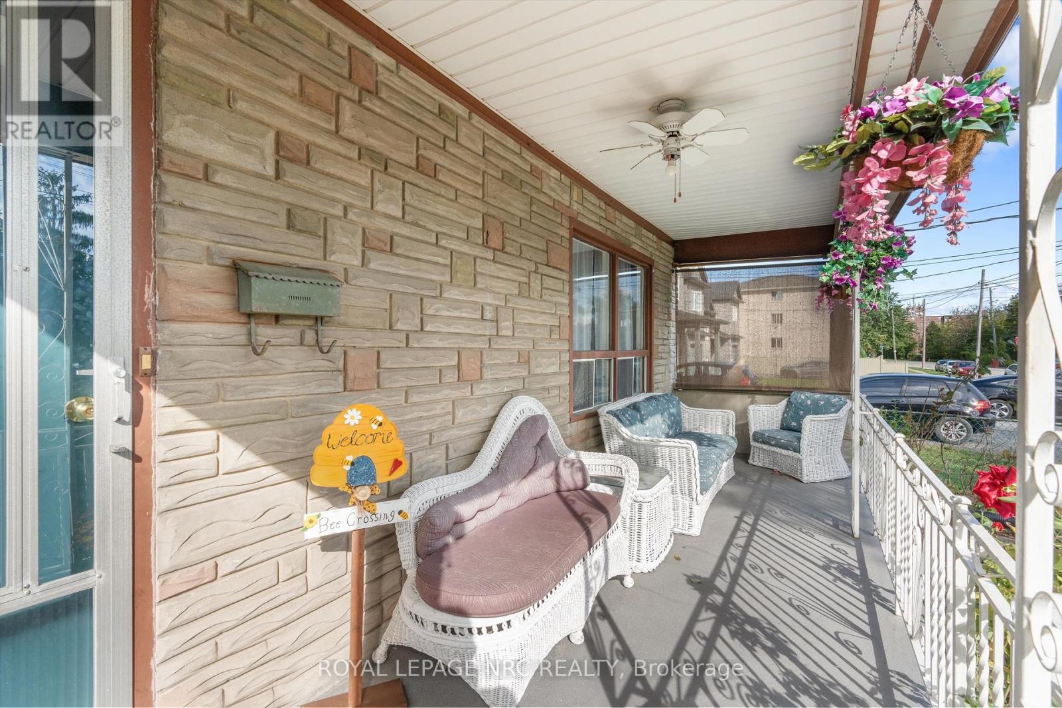
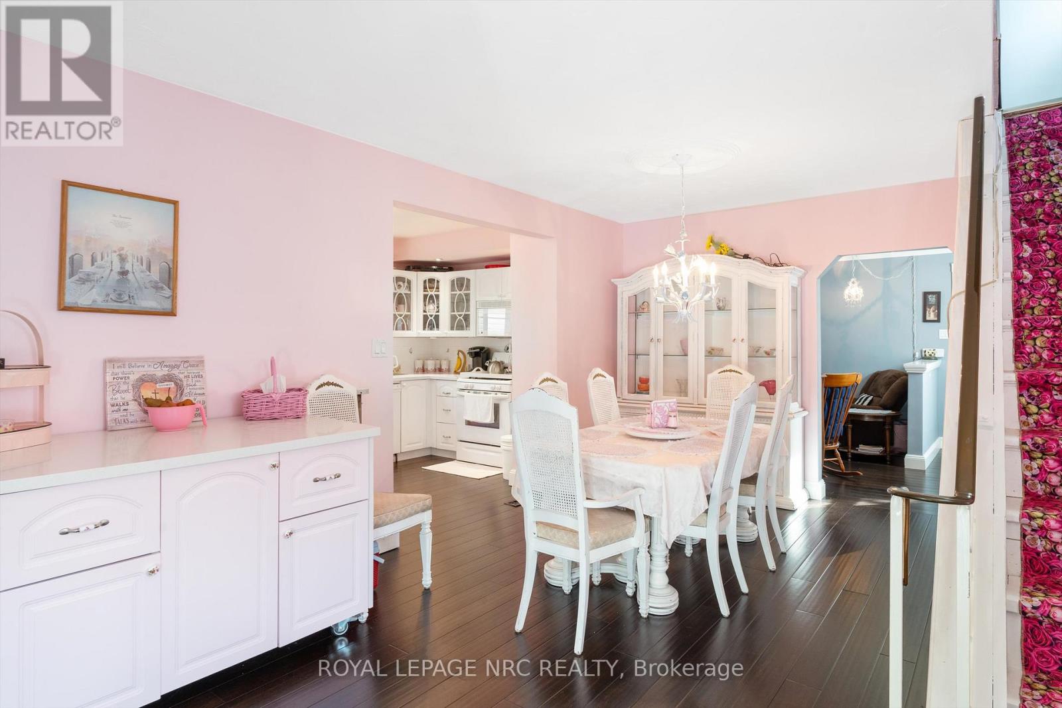
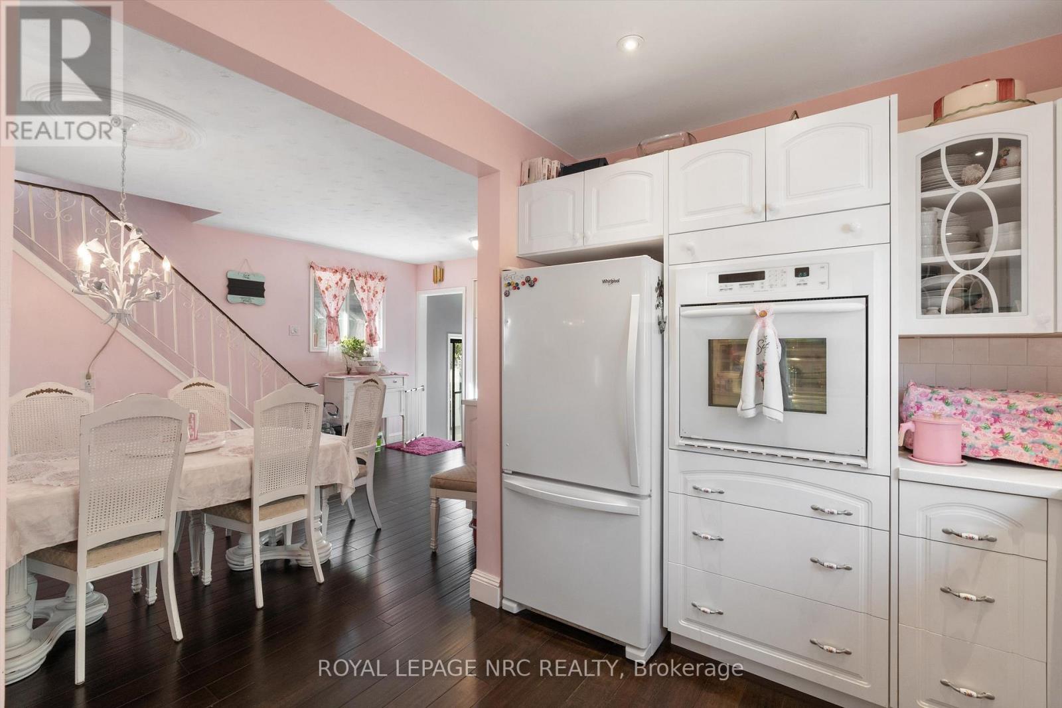
$579,900
11 CLEVELAND STREET
Thorold, Ontario, Ontario, L2V3K3
MLS® Number: X12164594
Property description
LARGER THAN IT LOOKS. CLEAN WELL KEPT FAMILY HOME. FEATURES INCLUDE; 3+1 BEDROOMS. 2 FULL BATHS AND 1 HALF BATHROOM, 2 FULL KITCHENS WITH MAIN FLOOR RECENTLY REMODELLED, MAIN FLOOR BATH RECENTLY REMODELLED. BASEMENT FEATURING REMODELLED KITCHEN & BEDROOM. REC ROOM WITH UPDATED 3 PIECE BATHROOM (2016). GREAT IN-LAW SUITE. SEPERATE SIDE AND REAR ENTRANCE. PLEASE NOTE IT WAS R3 ZONING. BUYER TO DO THEIR OWN DUE DILIGENCE. PRESENTLY USED AS SINGLE FAMILY RESIDENTIAL. LARGE BACKYARD WITH TREES BEARING FRUIT (2 PEAR - 1 APPLE) AND TWO SHEDS. DETACHED GARAGE WITH HYDRO AND ROOM FOR 4CARS IN DRIVEWAY . CLOSE TO AMENITIES, BROCK UNIVERSITY, BUS STOP, AND HIGHWAY. MAIN LEVEL BOASTS NEWER BAMBOO FLOORING AND UPPER LEVEL HAS BEEN UPDATED TO LAMINATE AND VINYL FLOORING. LOADS OF STORAGE. HYDRO PANEL NOVEMBER 2024, FURNACE DECEMBER 2024
Building information
Type
*****
Appliances
*****
Basement Development
*****
Basement Type
*****
Construction Style Attachment
*****
Cooling Type
*****
Exterior Finish
*****
Foundation Type
*****
Half Bath Total
*****
Heating Fuel
*****
Heating Type
*****
Size Interior
*****
Stories Total
*****
Utility Water
*****
Land information
Fence Type
*****
Sewer
*****
Size Depth
*****
Size Frontage
*****
Size Irregular
*****
Size Total
*****
Rooms
Main level
Bedroom
*****
Dining room
*****
Living room
*****
Kitchen
*****
Basement
Laundry room
*****
Recreational, Games room
*****
Kitchen
*****
Bedroom 4
*****
Pantry
*****
Second level
Bedroom 3
*****
Bedroom 2
*****
Main level
Bedroom
*****
Dining room
*****
Living room
*****
Kitchen
*****
Basement
Laundry room
*****
Recreational, Games room
*****
Kitchen
*****
Bedroom 4
*****
Pantry
*****
Second level
Bedroom 3
*****
Bedroom 2
*****
Main level
Bedroom
*****
Dining room
*****
Living room
*****
Kitchen
*****
Basement
Laundry room
*****
Recreational, Games room
*****
Kitchen
*****
Bedroom 4
*****
Pantry
*****
Second level
Bedroom 3
*****
Bedroom 2
*****
Main level
Bedroom
*****
Dining room
*****
Living room
*****
Kitchen
*****
Basement
Laundry room
*****
Recreational, Games room
*****
Kitchen
*****
Bedroom 4
*****
Pantry
*****
Second level
Bedroom 3
*****
Bedroom 2
*****
Main level
Bedroom
*****
Dining room
*****
Living room
*****
Kitchen
*****
Basement
Laundry room
*****
Recreational, Games room
*****
Courtesy of ROYAL LEPAGE NRC REALTY
Book a Showing for this property
Please note that filling out this form you'll be registered and your phone number without the +1 part will be used as a password.
