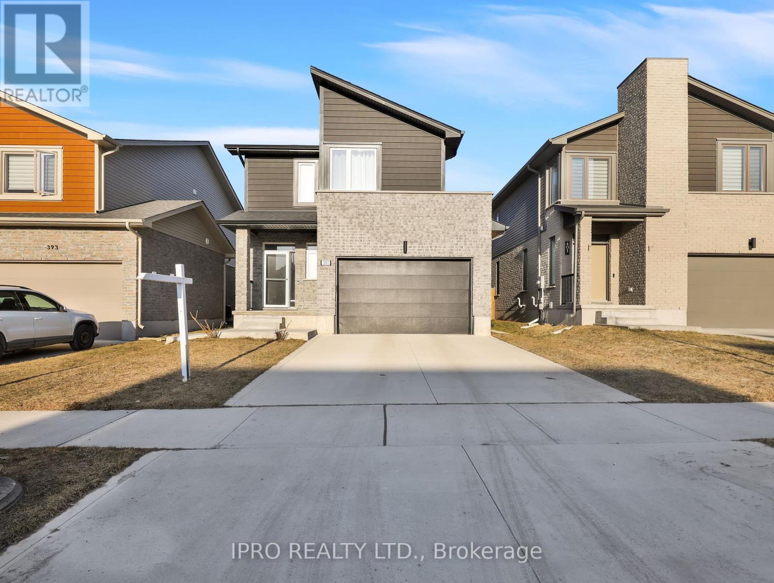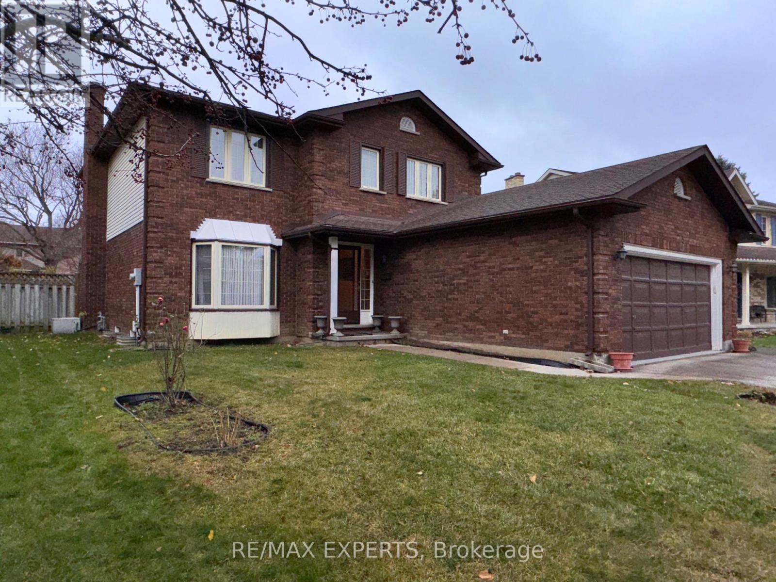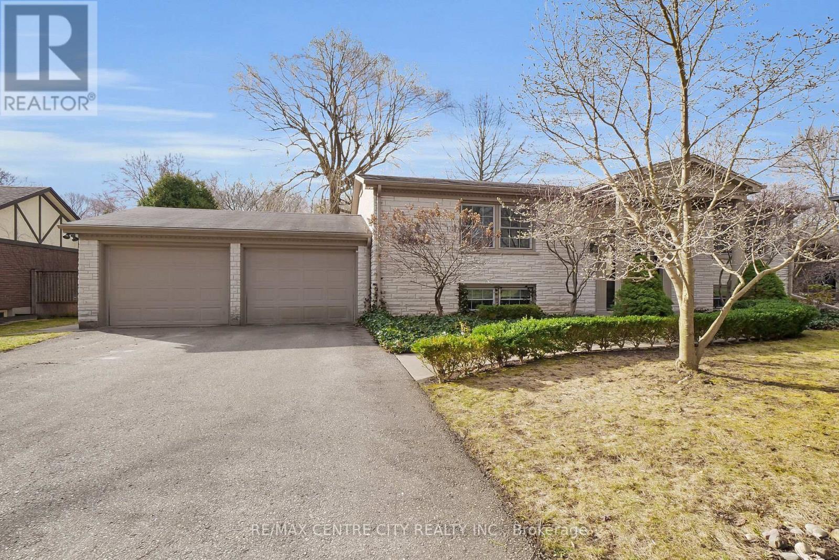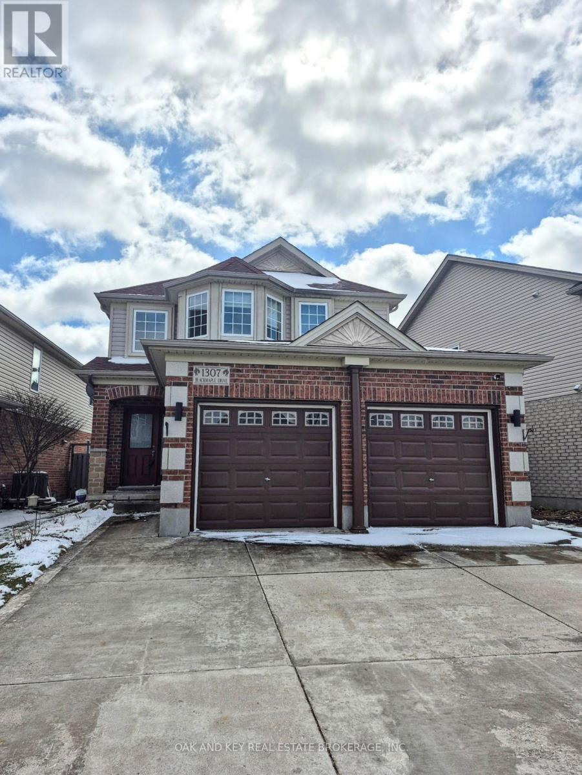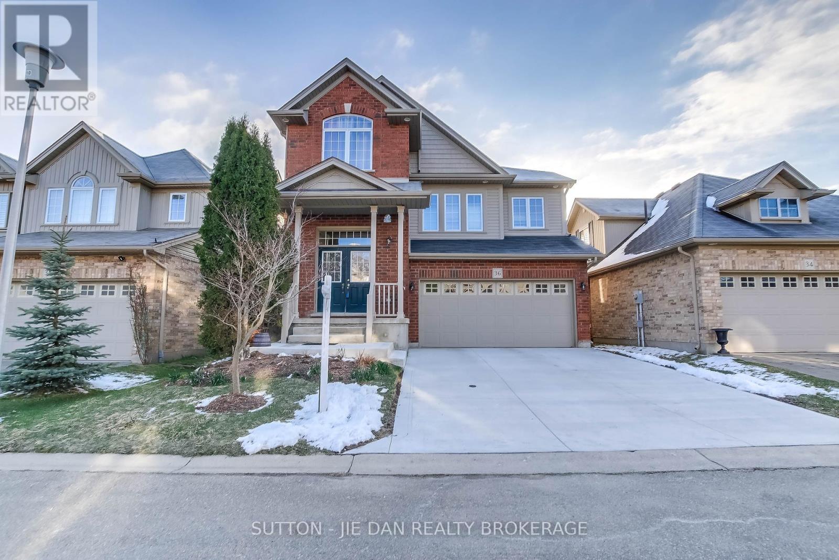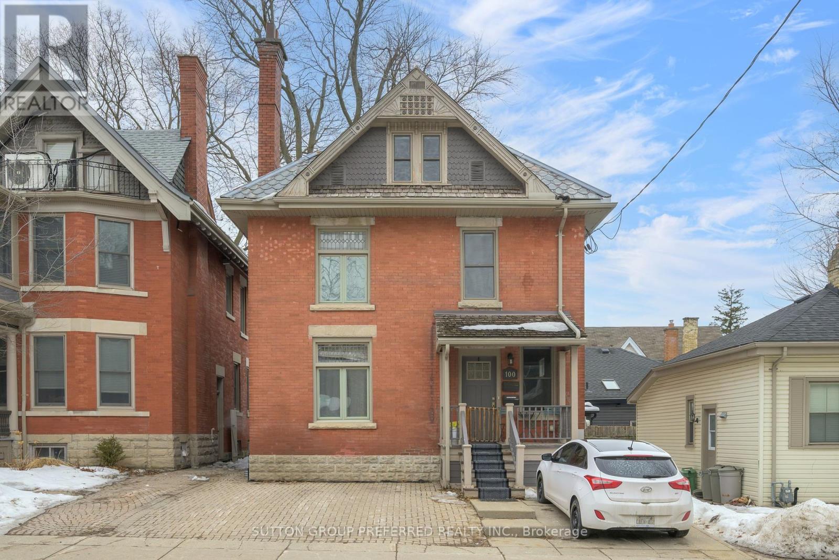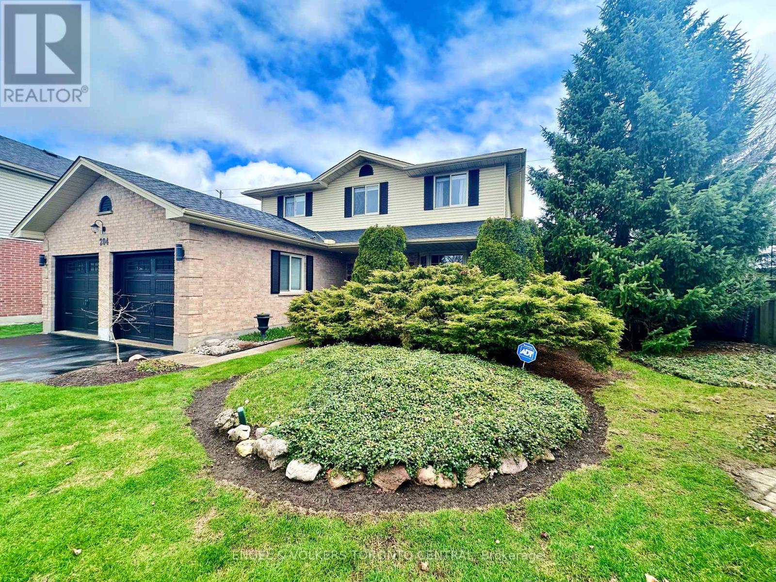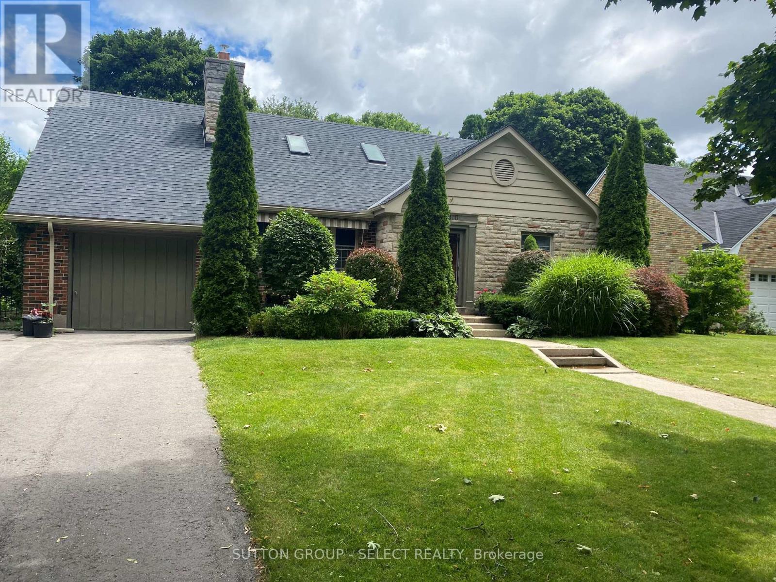Free account required
Unlock the full potential of your property search with a free account! Here's what you'll gain immediate access to:
- Exclusive Access to Every Listing
- Personalized Search Experience
- Favorite Properties at Your Fingertips
- Stay Ahead with Email Alerts

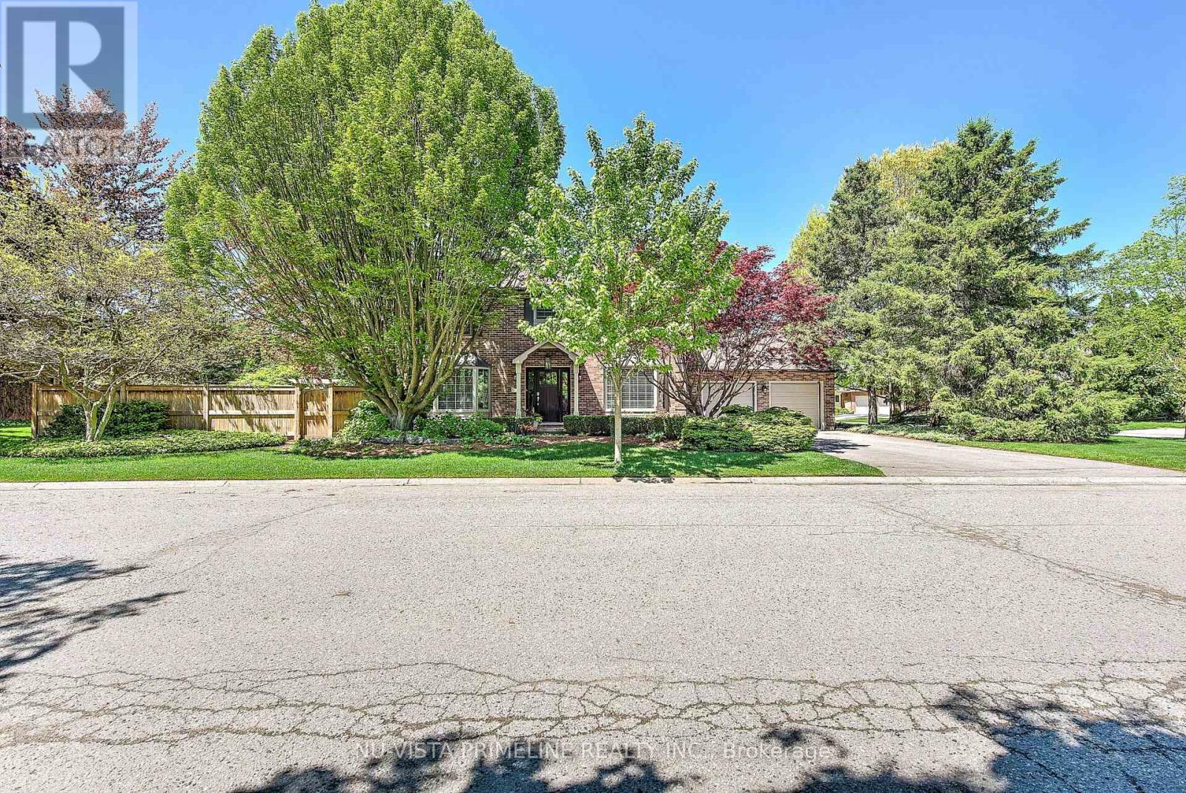
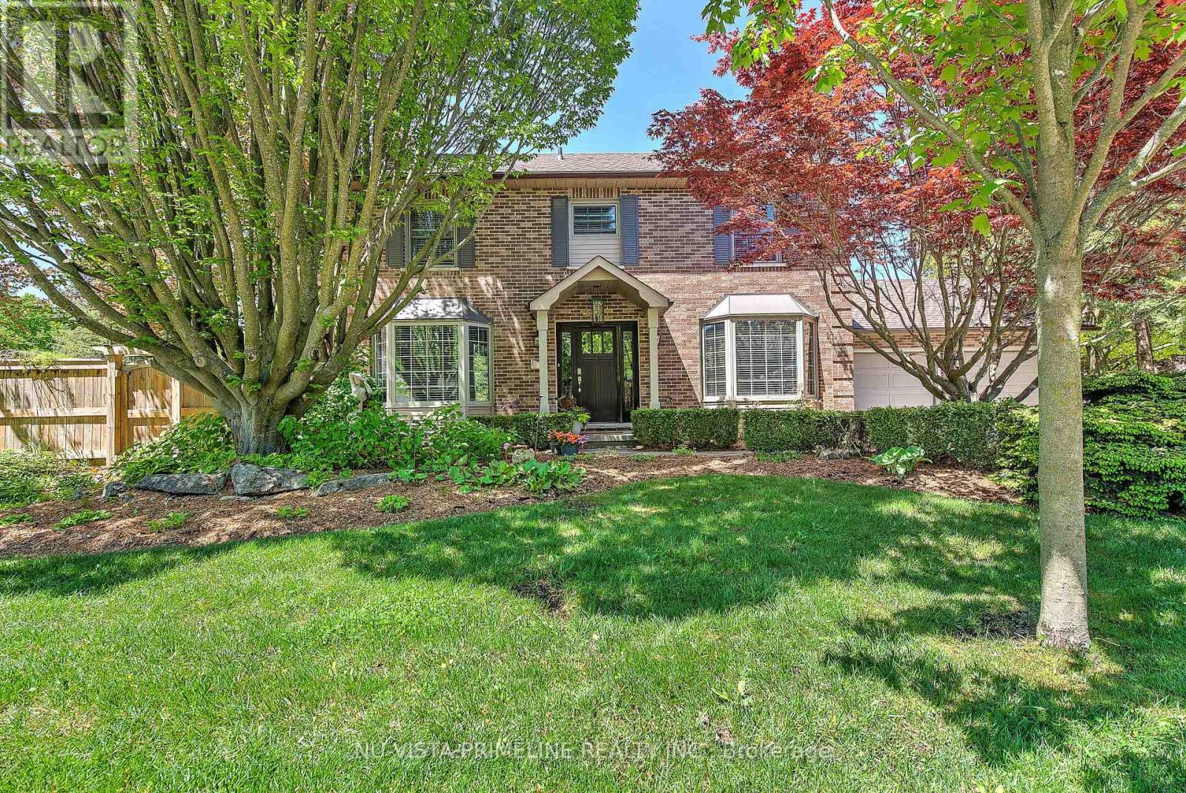
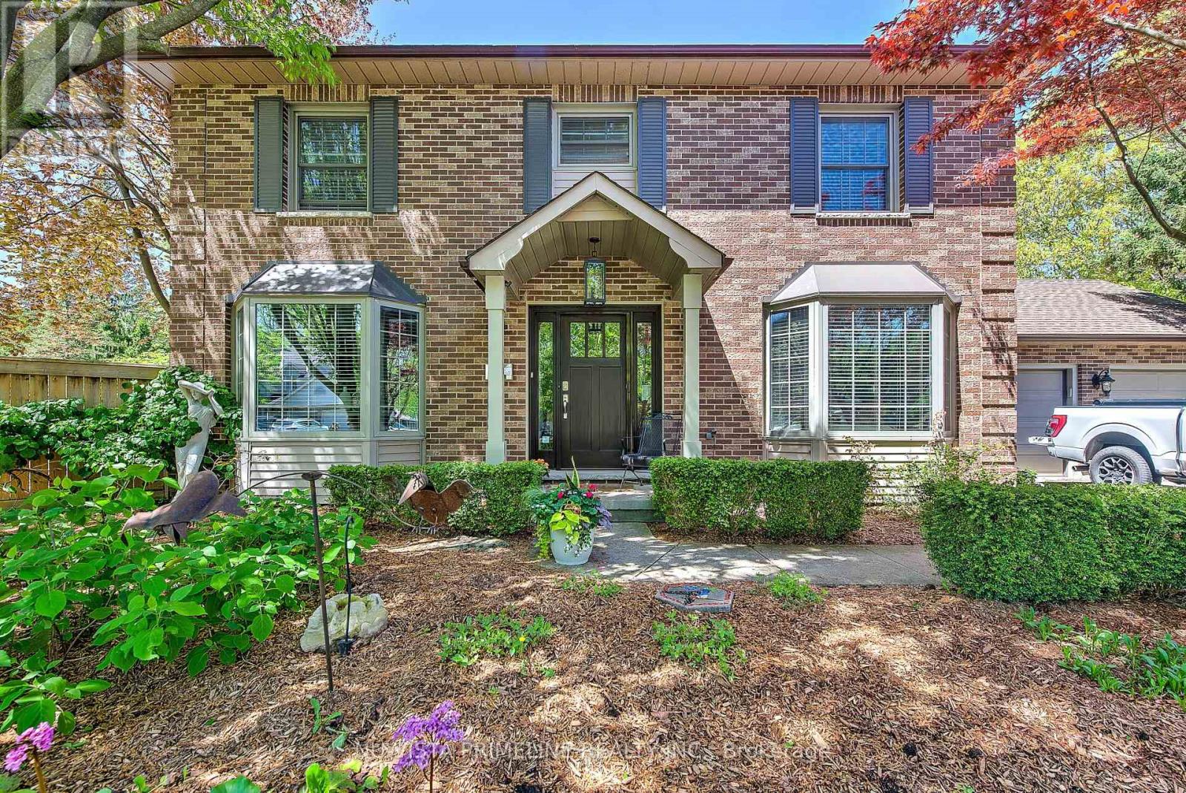
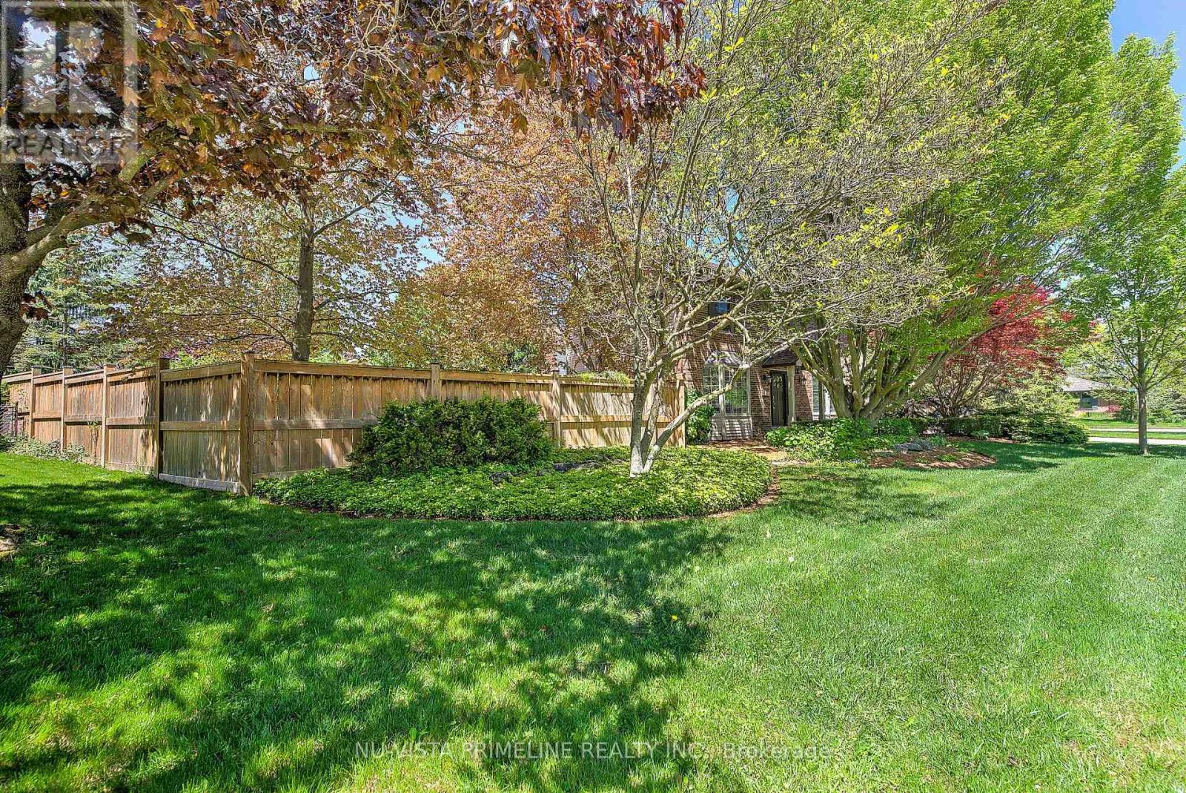
$879,999
49 MERIDENE CRESCENT E
London North, Ontario, Ontario, N5X2M1
MLS® Number: X12163306
Property description
Welcome to 49 Meridene Cres East ,one of London nicest streets . This stunning 2 Story nestled on treed lined street with large insulated heated 2 car garage (hot and cold water) with parking for 6 cars in driveway way. This home has curb appeal plus its stunning landscaping all around. Thousands spent in updates over the years. Stunning updated kitchen with granite counter island and hard surface counters, stainless appliances, coffee bar area with bar fridge open to large family room with fireplace and large patio doors over looking exceptional backyard court yard and luxury pool (new liner 2025). Off kitchen is a large dining room with bay window. Hardwood and ceramic thru entire 2 floors. Updated main floor powder room. The stunning front door invites you into the foyer and to the left is large formal living room with fireplace and bay window. Upstairs the large Primary bedroom with walk-in closet and beautiful 3 piece ensuite (redone 2024) with glass shower and beautiful vanity and 2 other good size rooms with main 4 piece bath with quartz counter . There is a large un spoiled basement for your future thoughts and large laundry area as well. Other updates include most windows/doors over time, furnace and AC, roof, garage doors, sprinkler system, replacement filter in in pool filter and central vac. Truly a pleasure to show.
Building information
Type
*****
Age
*****
Amenities
*****
Appliances
*****
Basement Development
*****
Basement Type
*****
Construction Style Attachment
*****
Cooling Type
*****
Exterior Finish
*****
Fireplace Present
*****
FireplaceTotal
*****
Foundation Type
*****
Half Bath Total
*****
Heating Fuel
*****
Heating Type
*****
Size Interior
*****
Stories Total
*****
Utility Water
*****
Land information
Amenities
*****
Fence Type
*****
Sewer
*****
Size Depth
*****
Size Frontage
*****
Size Irregular
*****
Size Total
*****
Rooms
Main level
Bathroom
*****
Kitchen
*****
Family room
*****
Foyer
*****
Dining room
*****
Living room
*****
Basement
Laundry room
*****
Utility room
*****
Second level
Bathroom
*****
Bedroom
*****
Bedroom
*****
Primary Bedroom
*****
Bathroom
*****
Main level
Bathroom
*****
Kitchen
*****
Family room
*****
Foyer
*****
Dining room
*****
Living room
*****
Basement
Laundry room
*****
Utility room
*****
Second level
Bathroom
*****
Bedroom
*****
Bedroom
*****
Primary Bedroom
*****
Bathroom
*****
Main level
Bathroom
*****
Kitchen
*****
Family room
*****
Foyer
*****
Dining room
*****
Living room
*****
Basement
Laundry room
*****
Utility room
*****
Second level
Bathroom
*****
Bedroom
*****
Bedroom
*****
Primary Bedroom
*****
Bathroom
*****
Main level
Bathroom
*****
Kitchen
*****
Family room
*****
Foyer
*****
Dining room
*****
Living room
*****
Basement
Laundry room
*****
Utility room
*****
Second level
Bathroom
*****
Bedroom
*****
Bedroom
*****
Courtesy of NU-VISTA PRIMELINE REALTY INC.
Book a Showing for this property
Please note that filling out this form you'll be registered and your phone number without the +1 part will be used as a password.
