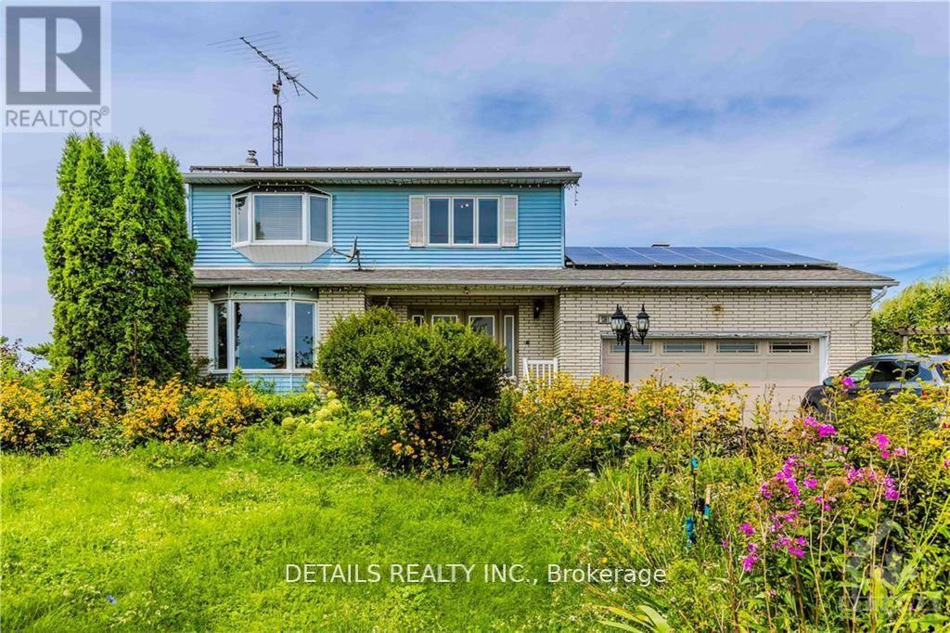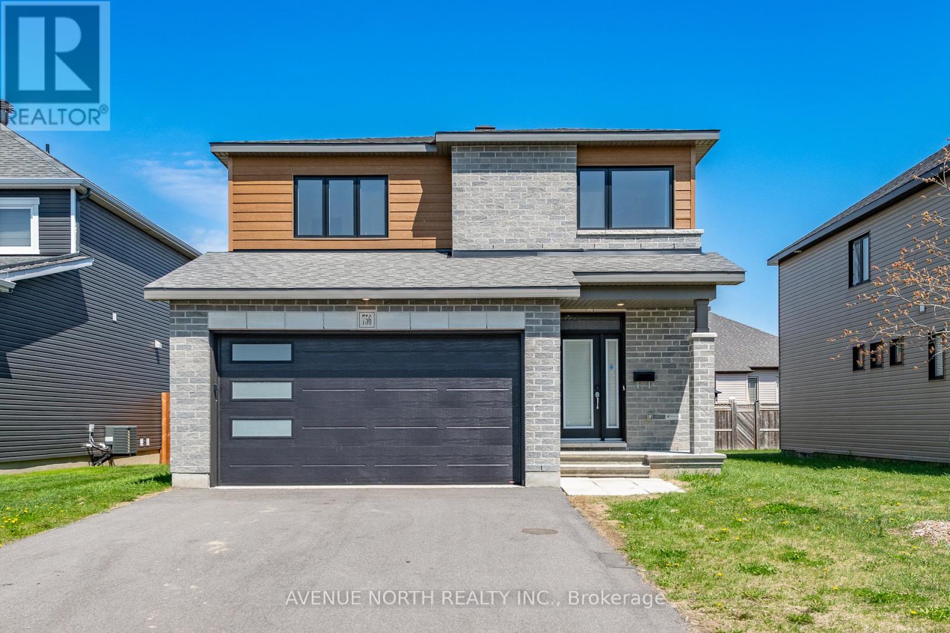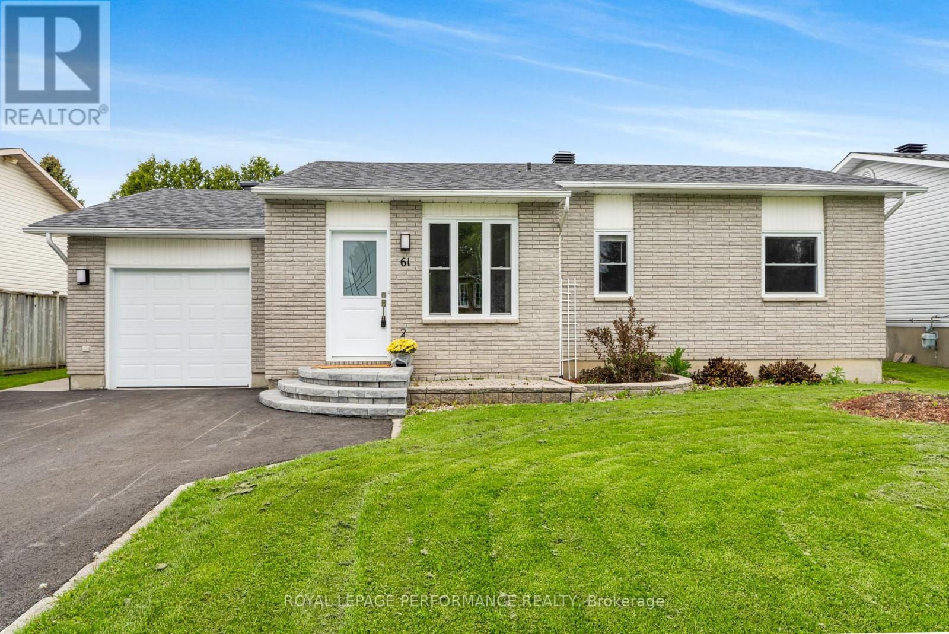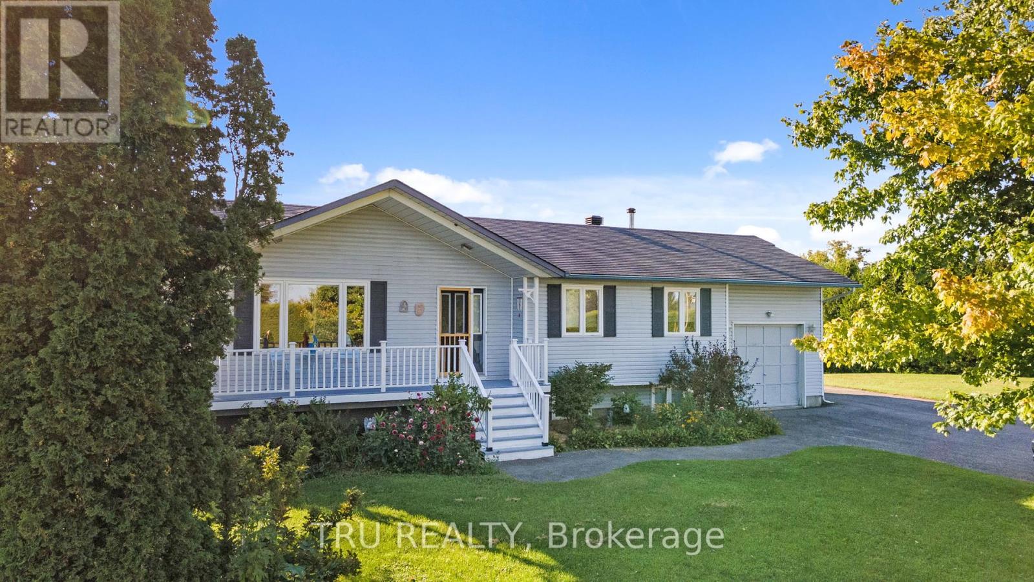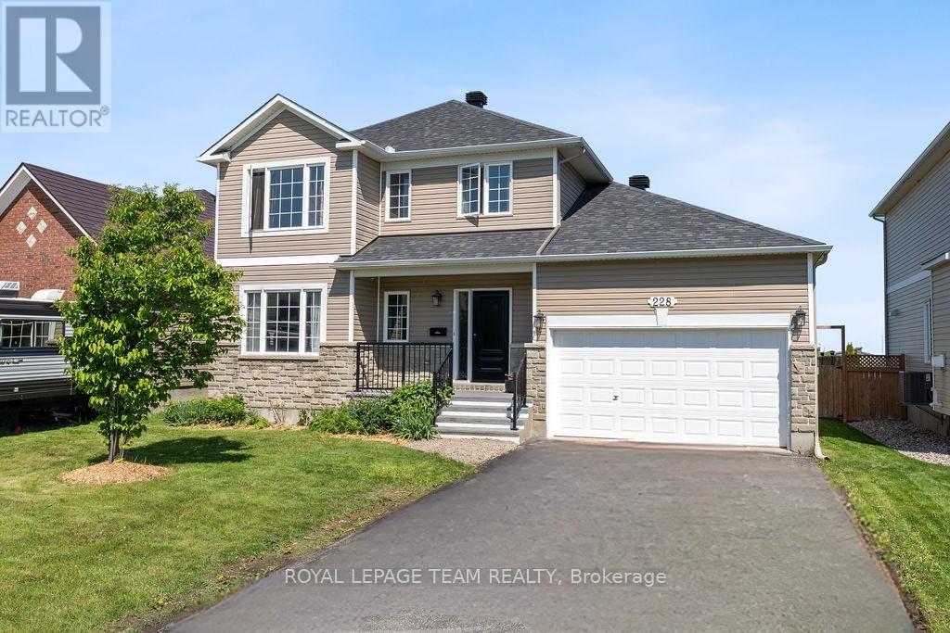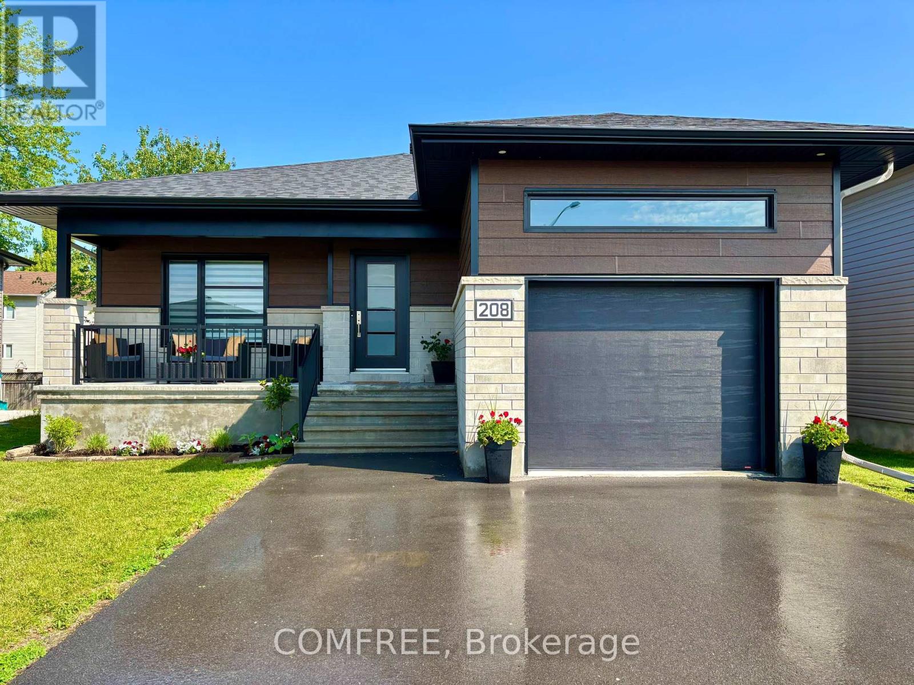Free account required
Unlock the full potential of your property search with a free account! Here's what you'll gain immediate access to:
- Exclusive Access to Every Listing
- Personalized Search Experience
- Favorite Properties at Your Fingertips
- Stay Ahead with Email Alerts





$634,900
1436 STE MARIE STREET
Russell, Ontario, Ontario, K0A1W0
MLS® Number: X12163169
Property description
Welcome to this beautifully maintained property offering the perfect balance of indoor comfort and outdoor living! Situated on a spacious lot, this home features a bright and airy main level with a large bathroom and a stunning chef's kitchen, complete with a generous island and ample cabinetry ideal for entertaining and everyday living. Step outside to enjoy the deck with a stylish gazebo, perfect for summer gatherings. Cool off in the 12-ft above-ground pool, which comes with a heater for extended use. The detached 51.5 x 26.8 garage is a true highlight, heated, powered, WETT-certified wood stove, and space to park up to four cars. Also, an incredible space for hobbyists or a workshop. Upstairs, you'll find three comfortable bedrooms and an additional full bathroom, providing ample space for a growing family or guests. Whether you're relaxing in the cozy living areas or taking in the scenic views, this home offers peace, privacy, and versatility. Don't miss your chance to own a slice of country paradise just minutes from town amenities! Roof 2023, Furnace 2018, Windows 2018 et Central Air 2020.
Building information
Type
*****
Amenities
*****
Appliances
*****
Basement Development
*****
Basement Type
*****
Construction Style Attachment
*****
Cooling Type
*****
Exterior Finish
*****
Fireplace Present
*****
FireplaceTotal
*****
Foundation Type
*****
Heating Fuel
*****
Heating Type
*****
Size Interior
*****
Stories Total
*****
Utility Water
*****
Land information
Sewer
*****
Size Depth
*****
Size Frontage
*****
Size Irregular
*****
Size Total
*****
Rooms
Ground level
Other
*****
Main level
Bathroom
*****
Dining room
*****
Kitchen
*****
Living room
*****
Basement
Utility room
*****
Utility room
*****
Second level
Bathroom
*****
Bedroom 3
*****
Bedroom 2
*****
Primary Bedroom
*****
Ground level
Other
*****
Main level
Bathroom
*****
Dining room
*****
Kitchen
*****
Living room
*****
Basement
Utility room
*****
Utility room
*****
Second level
Bathroom
*****
Bedroom 3
*****
Bedroom 2
*****
Primary Bedroom
*****
Ground level
Other
*****
Main level
Bathroom
*****
Dining room
*****
Kitchen
*****
Living room
*****
Basement
Utility room
*****
Utility room
*****
Second level
Bathroom
*****
Bedroom 3
*****
Bedroom 2
*****
Primary Bedroom
*****
Courtesy of RE/MAX AFFILIATES REALTY LTD.
Book a Showing for this property
Please note that filling out this form you'll be registered and your phone number without the +1 part will be used as a password.
