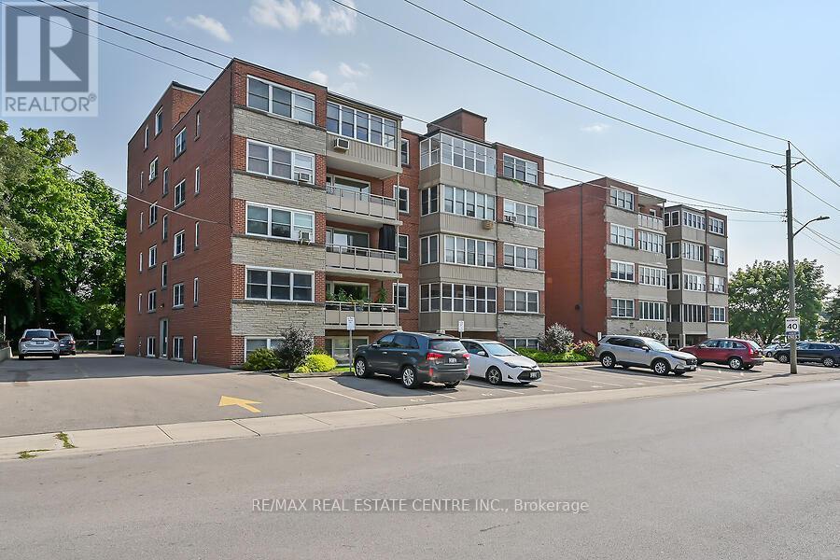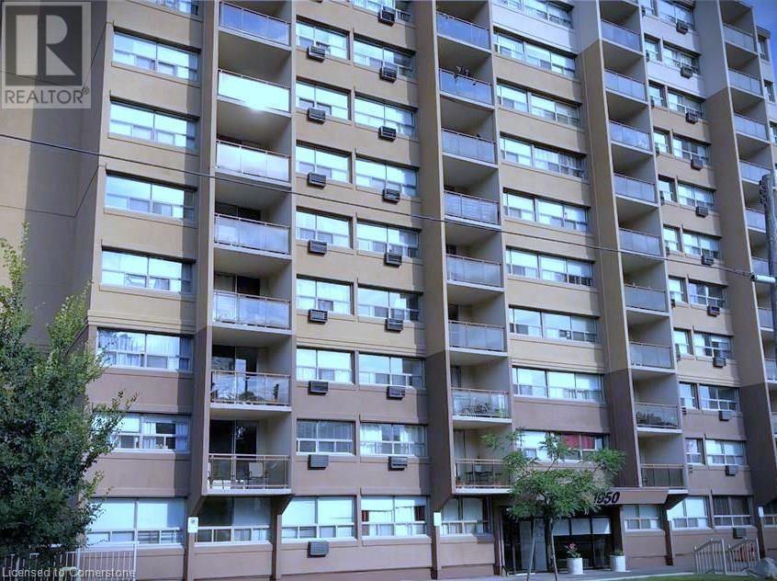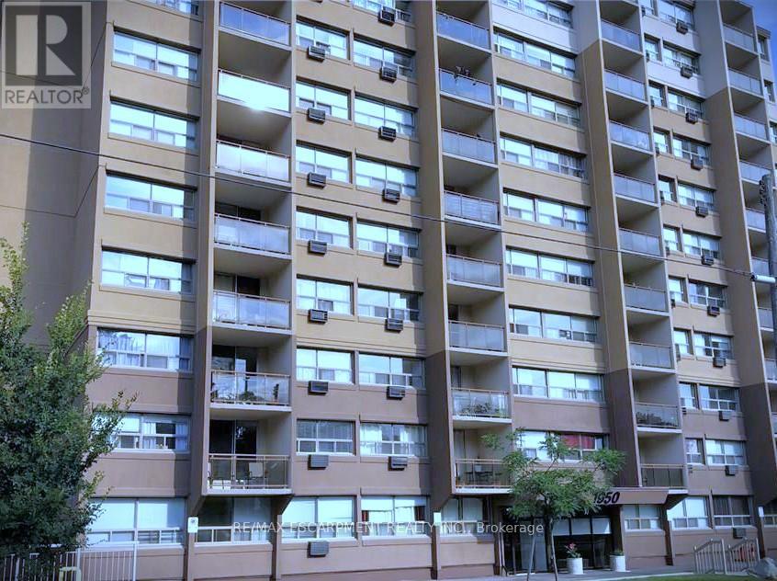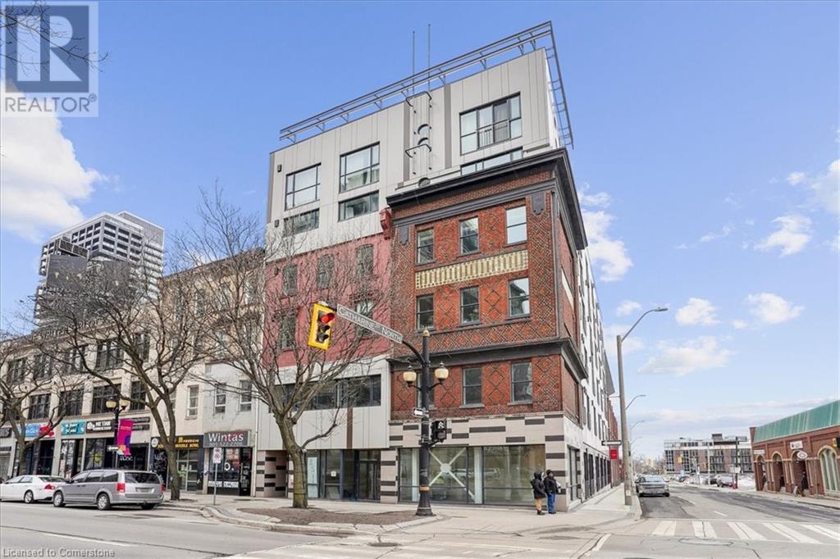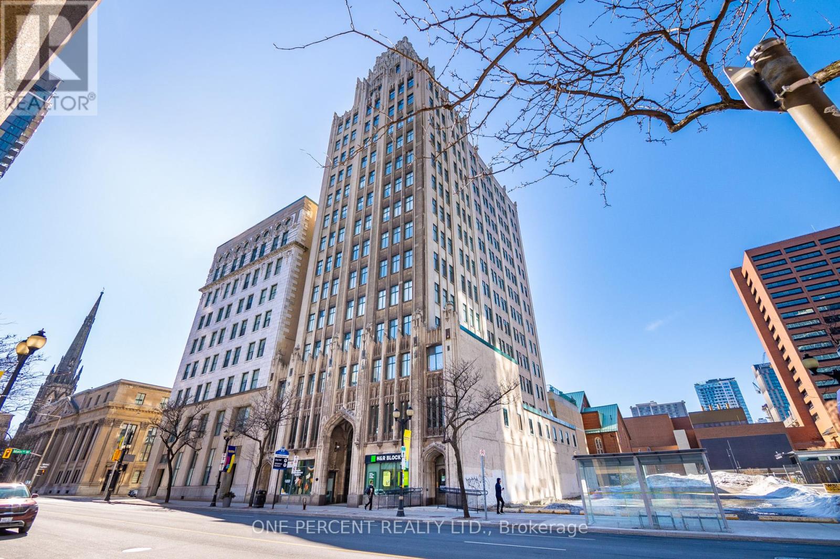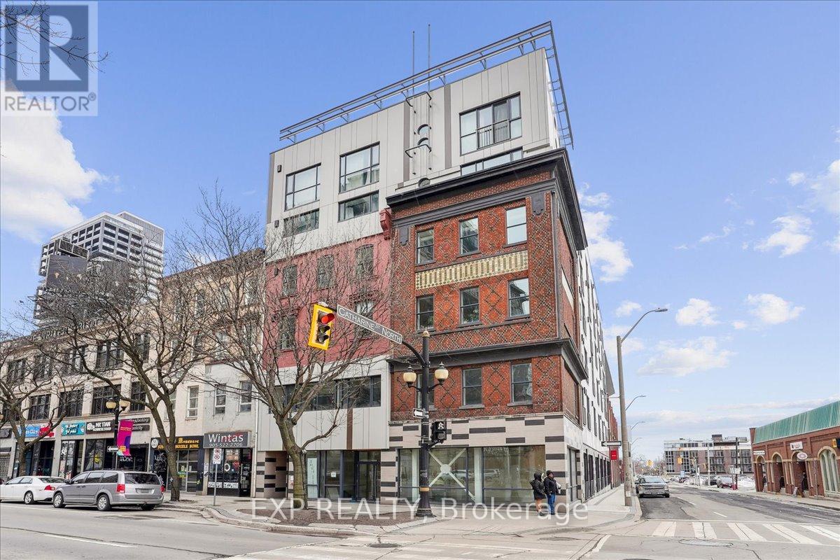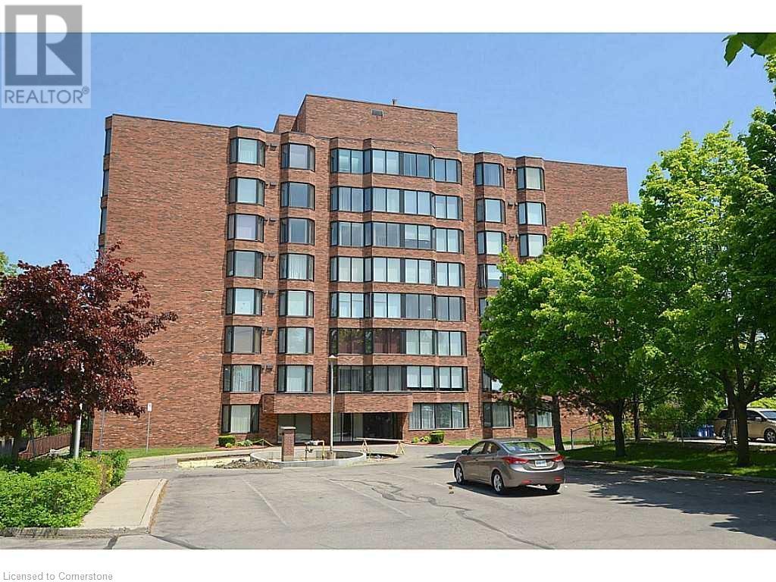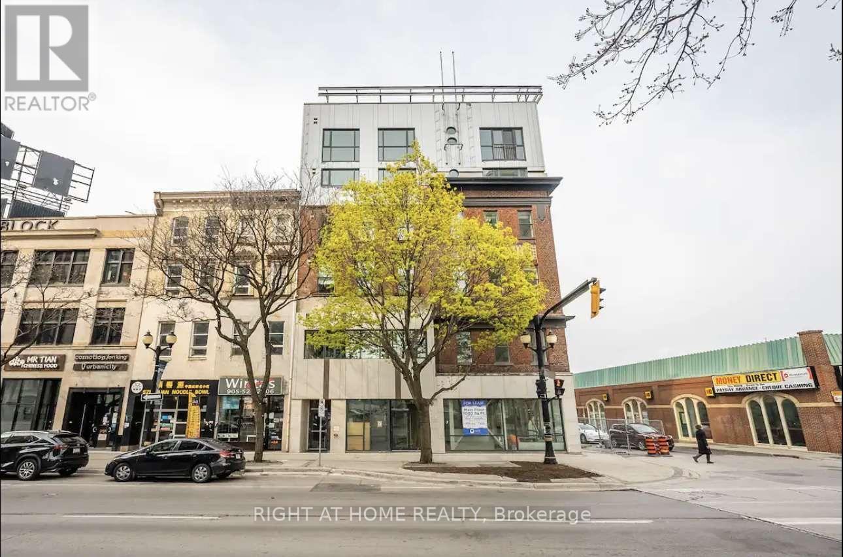Free account required
Unlock the full potential of your property search with a free account! Here's what you'll gain immediate access to:
- Exclusive Access to Every Listing
- Personalized Search Experience
- Favorite Properties at Your Fingertips
- Stay Ahead with Email Alerts
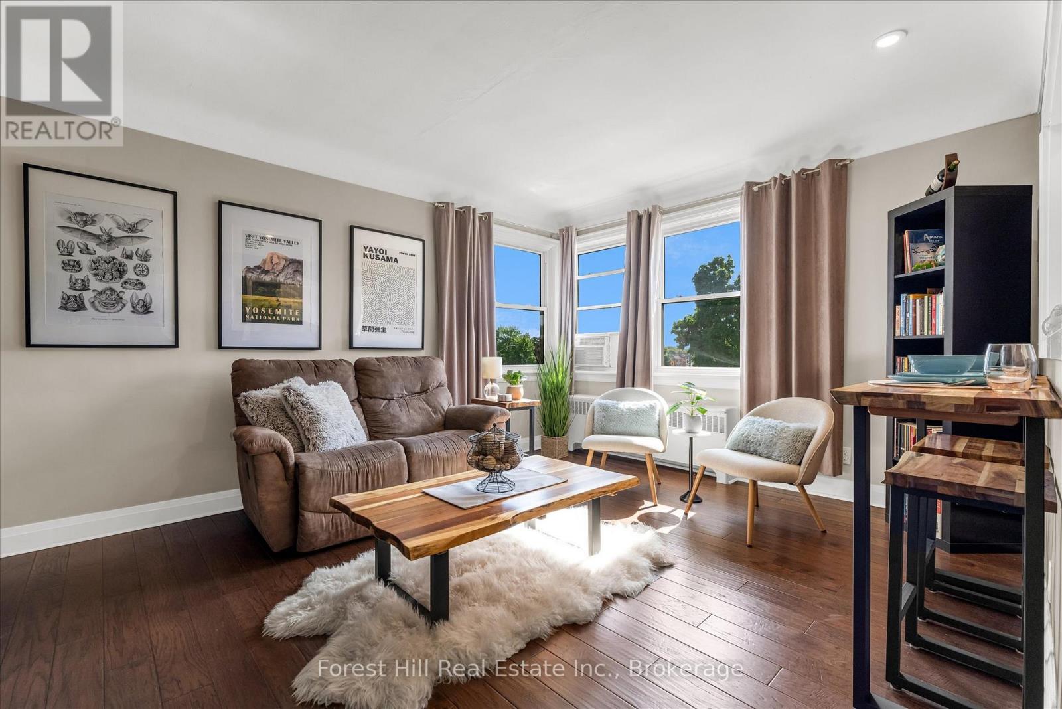
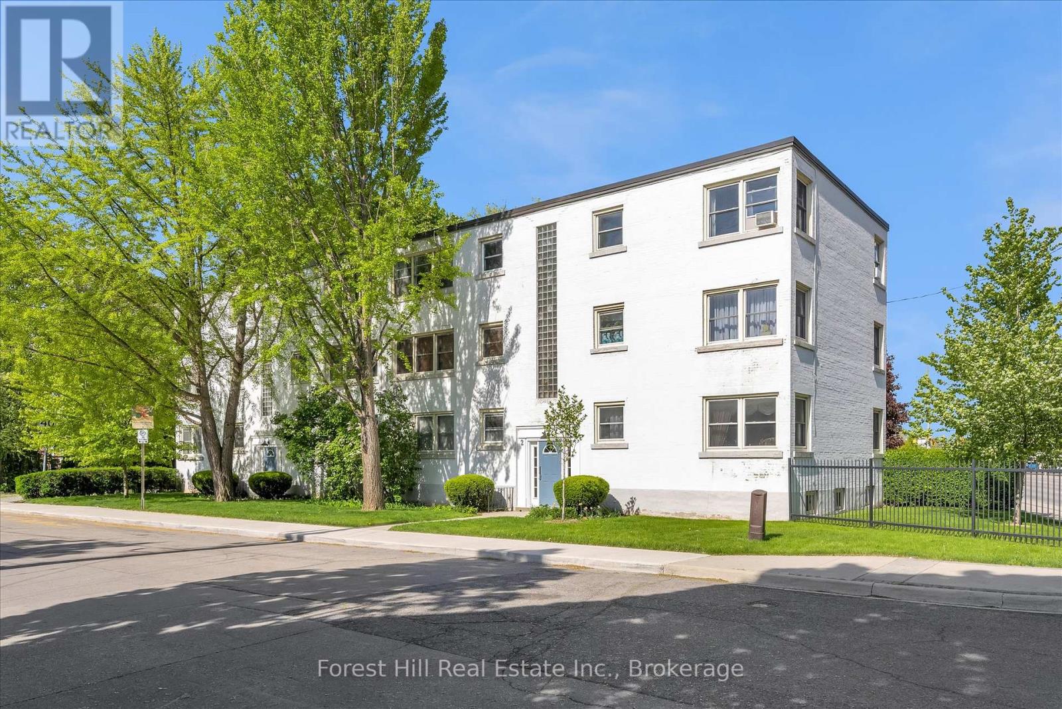
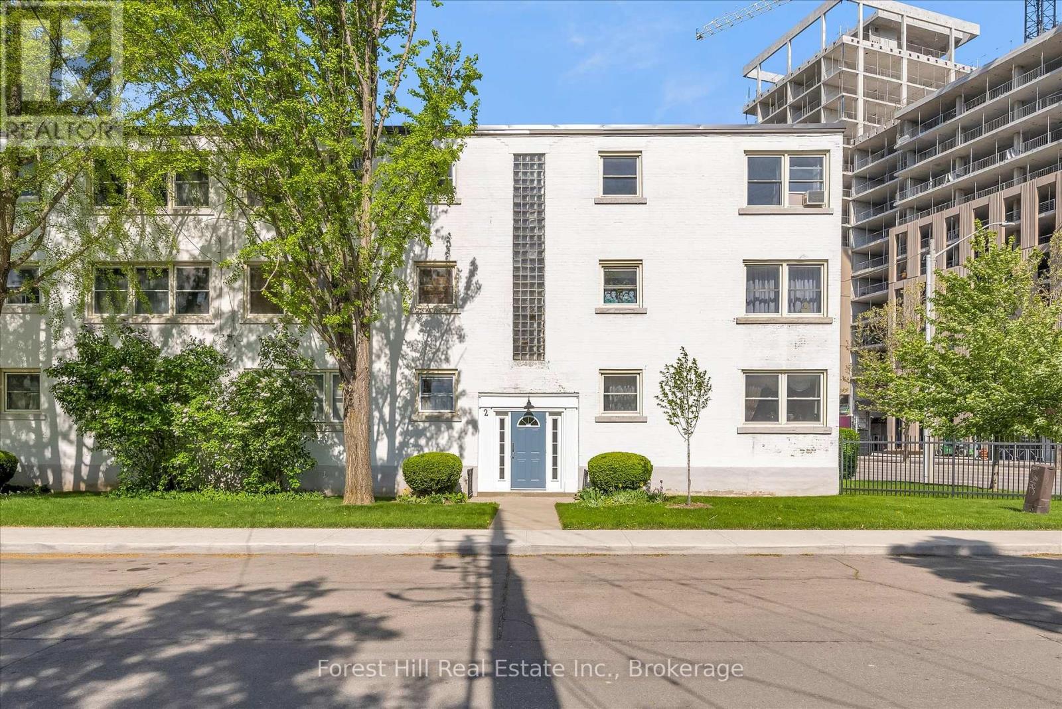
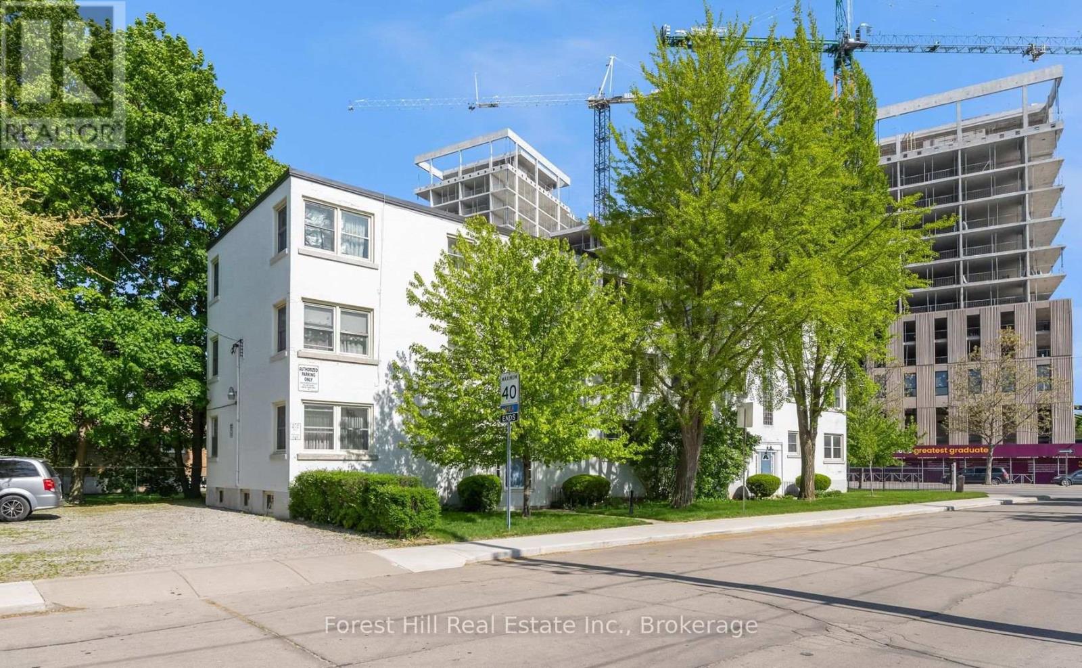
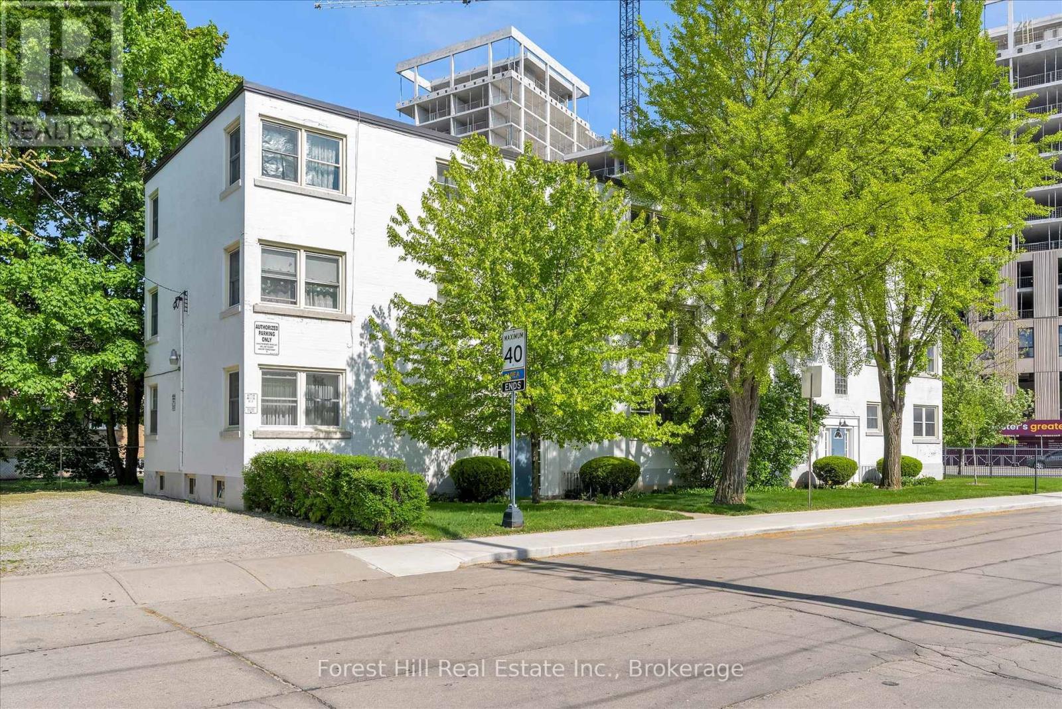
$349,999
5 - 2 STROUD ROAD
Hamilton, Ontario, Ontario, L8S1Z6
MLS® Number: X12162914
Property description
This beautifully renovated co-op apartment blends style and substance. Wide-plank hickory-look engineered hardwood flows throughout. A large kitchen opening brightens the space with natural light and offers great sight-lines. The bathroom is modern with updated plumbing, a window, porcelain tile, and a spacious shower. A sliding barn-style door adds character and privacy to the generous bedroom. The kitchen boasts solid maple shaker cabinets, stainless steel appliances, and dimmable LED pot lights. Smart storage solutions include a foyer closet with built-in bench. Unit has upgraded electrical (panel, wiring, switches, lights), and underfloor soundproofing. Close to McMaster Hospital, cafés, restaurants, transit (80m to bus stop to downtown and 150m to bus stop to Dundas), and highways. Monthly fee: $400 (includes property taxes, heat, water, building insurance).This quiet, adult-only, non-smoking co-operative community promotes pride of ownership. Undergraduate students, leasing, and rentals are not permitted. Units must be owner-occupied, ensuring a stable and respectful environment. Potential buyer(s) must be approved by the Board. Seller moving due to work relocation.
Building information
Type
*****
Amenities
*****
Appliances
*****
Cooling Type
*****
Exterior Finish
*****
Heating Fuel
*****
Heating Type
*****
Size Interior
*****
Land information
Amenities
*****
Rooms
Third level
Bathroom
*****
Living room
*****
Kitchen
*****
Bedroom
*****
Bathroom
*****
Living room
*****
Kitchen
*****
Bedroom
*****
Bathroom
*****
Living room
*****
Kitchen
*****
Bedroom
*****
Bathroom
*****
Living room
*****
Kitchen
*****
Bedroom
*****
Courtesy of Forest Hill Real Estate Inc., Brokerage
Book a Showing for this property
Please note that filling out this form you'll be registered and your phone number without the +1 part will be used as a password.
