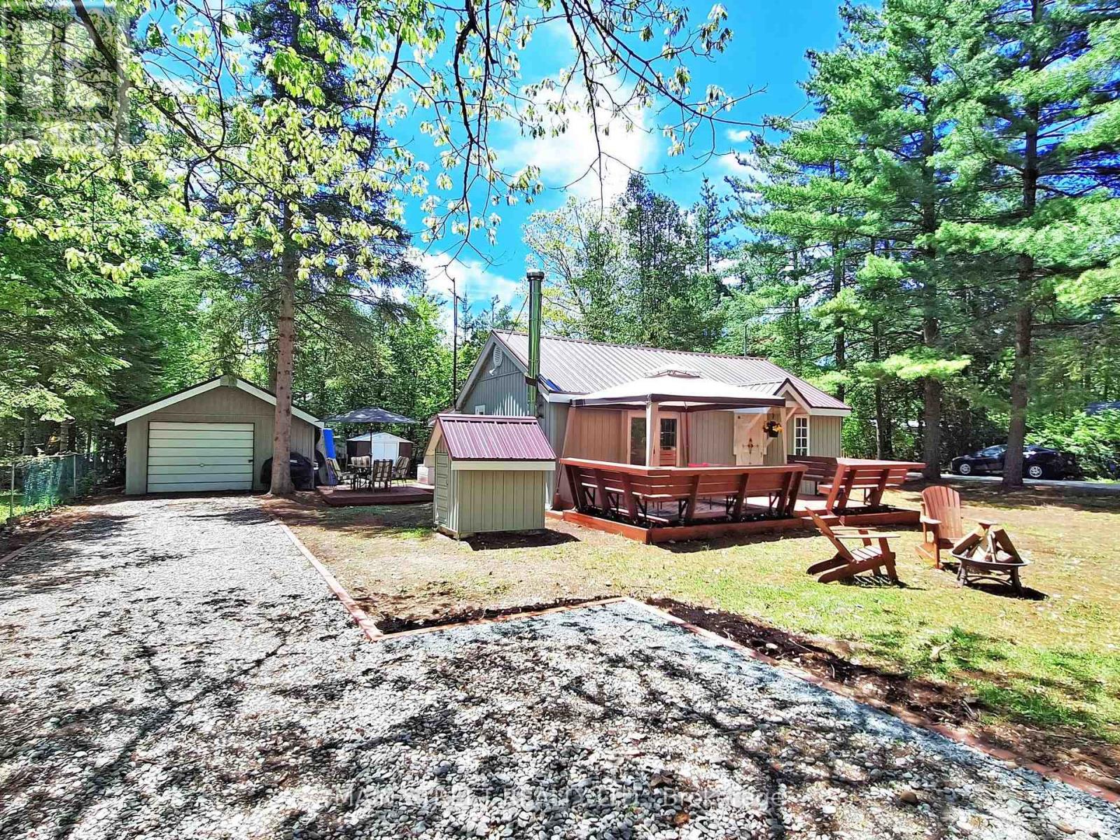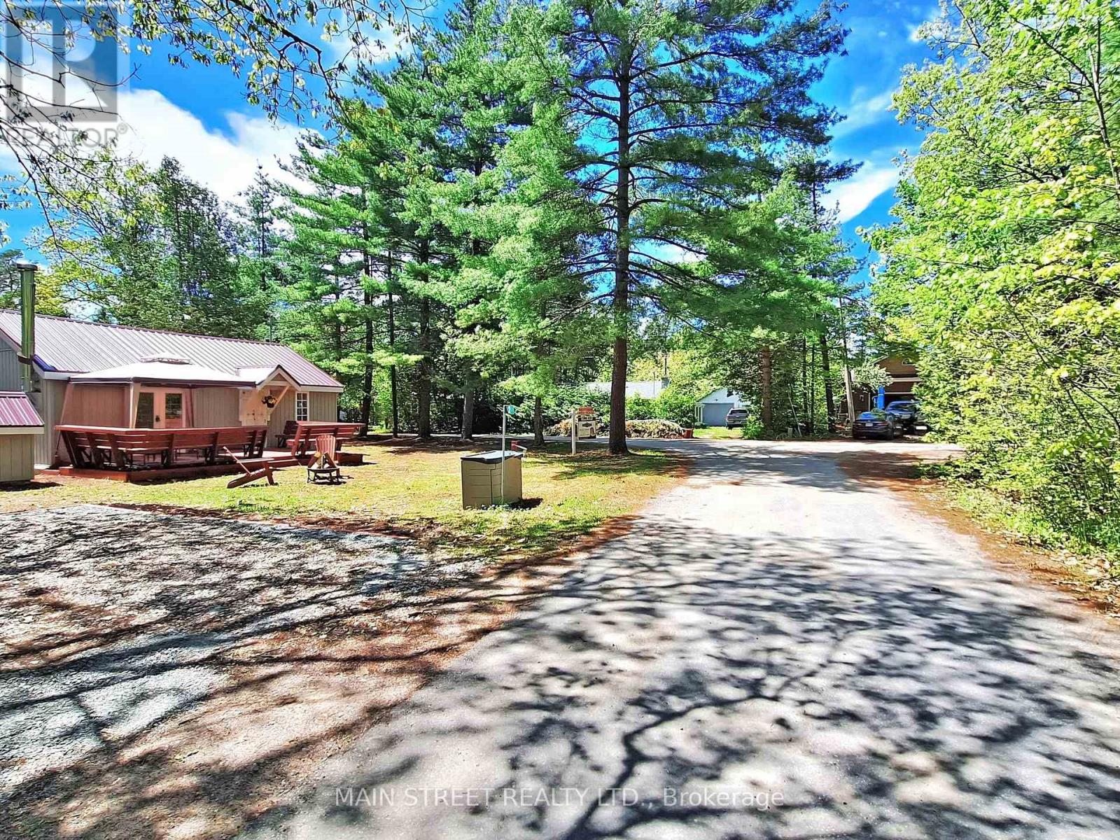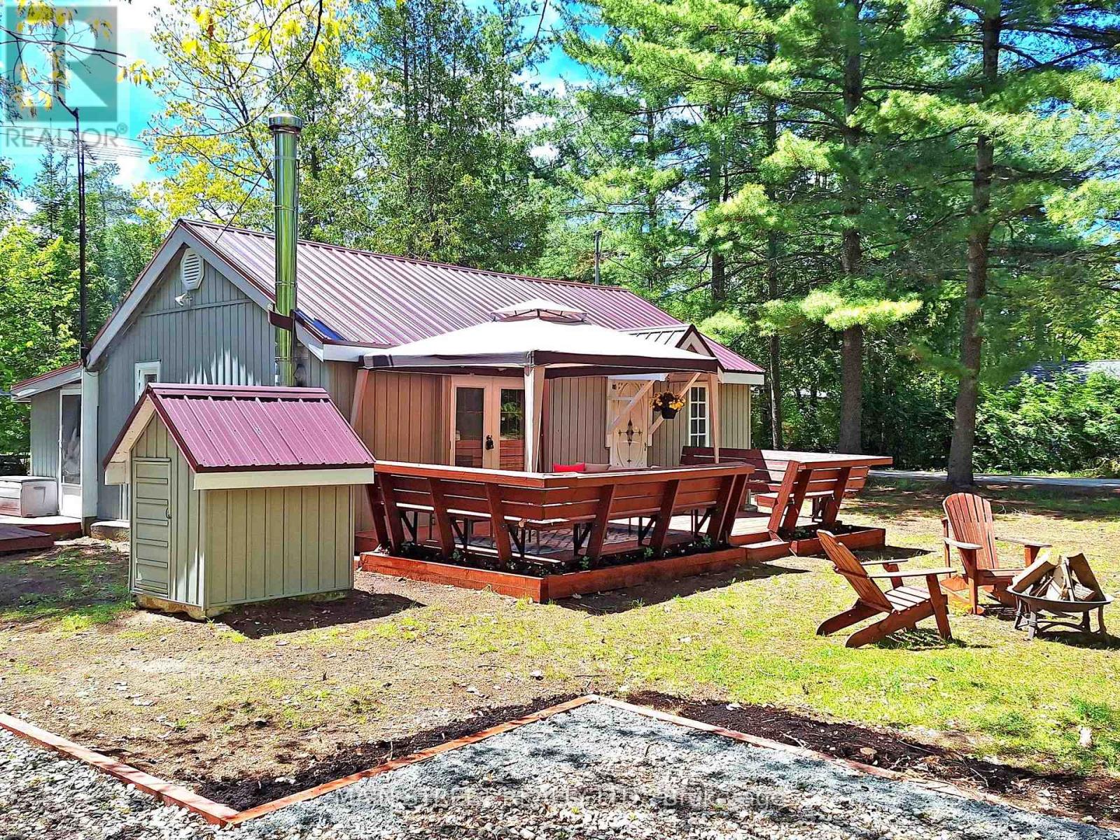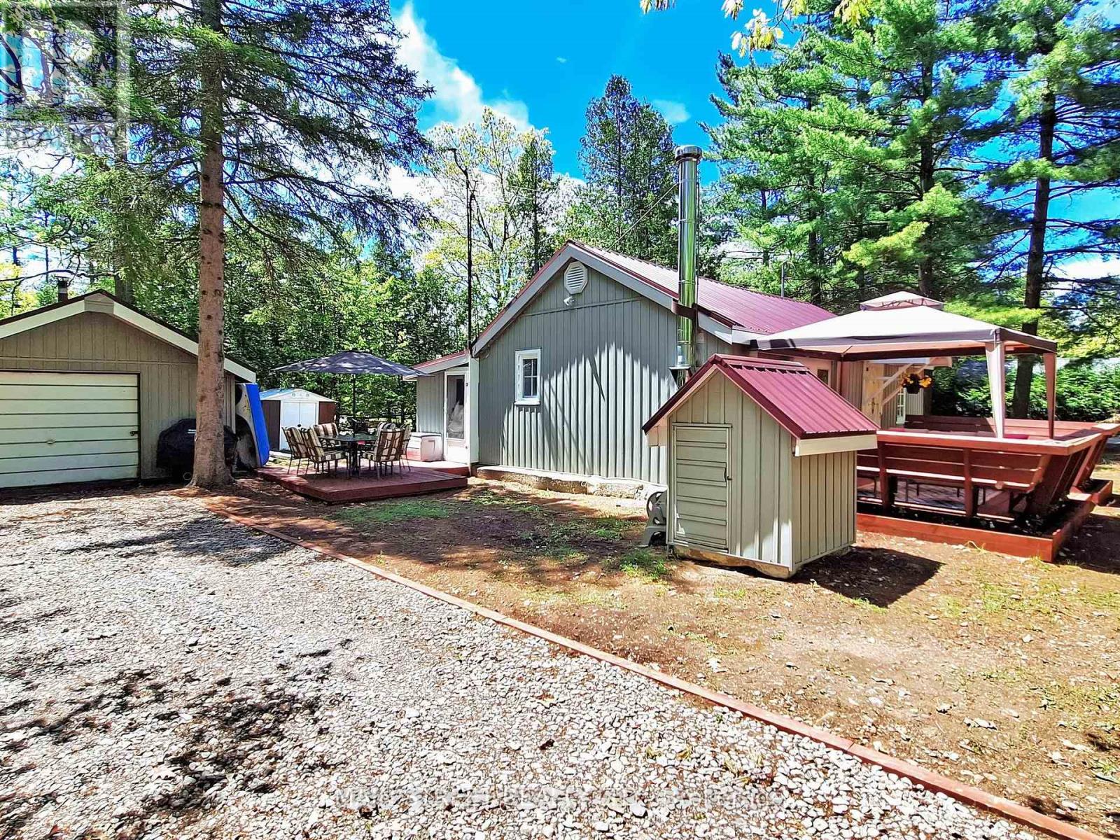Free account required
Unlock the full potential of your property search with a free account! Here's what you'll gain immediate access to:
- Exclusive Access to Every Listing
- Personalized Search Experience
- Favorite Properties at Your Fingertips
- Stay Ahead with Email Alerts





$389,000
2 CEDARHURST AVENUE
Kawartha Lakes, Ontario, Ontario, K0M1N0
MLS® Number: X12162225
Property description
Come and Enjoy Affordable Cottage Living in this Adorable, Cute and Cozy Cottage on Private Corner Lot in the Charming Community of Hickory Beach, Fenelon Falls. A Short Walk to private dock and boat lift on Sturegeon Lake at Waters Edge. Year Round Paved Road. Single Car Garage, and Garden Shed for Great Storage. 3 Bdrms, 1 3 pc. Bath. Open Concept Living and Dining with Walk out to Outdoor Living Area and Deck. Kitchen has Room for Separate Eating Area or Office Nook with Gorgeous Pine Cupboards. Check out 3D tour and Video! * Yearly fee to Hickory Beach Dock Assocation of $100 with proof of liability insurance for private docking. Dock #39 ( Cottage is 3 season)
Building information
Type
*****
Appliances
*****
Architectural Style
*****
Basement Type
*****
Construction Style Attachment
*****
Exterior Finish
*****
Fireplace Present
*****
FireplaceTotal
*****
Flooring Type
*****
Foundation Type
*****
Heating Fuel
*****
Heating Type
*****
Size Interior
*****
Stories Total
*****
Utility Water
*****
Land information
Access Type
*****
Sewer
*****
Size Depth
*****
Size Frontage
*****
Size Irregular
*****
Size Total
*****
Rooms
Ground level
Bedroom 3
*****
Bedroom 2
*****
Bedroom
*****
Study
*****
Kitchen
*****
Dining room
*****
Living room
*****
Bedroom 3
*****
Bedroom 2
*****
Bedroom
*****
Study
*****
Kitchen
*****
Dining room
*****
Living room
*****
Bedroom 3
*****
Bedroom 2
*****
Bedroom
*****
Study
*****
Kitchen
*****
Dining room
*****
Living room
*****
Bedroom 3
*****
Bedroom 2
*****
Bedroom
*****
Study
*****
Kitchen
*****
Dining room
*****
Living room
*****
Bedroom 3
*****
Bedroom 2
*****
Bedroom
*****
Study
*****
Kitchen
*****
Dining room
*****
Living room
*****
Bedroom 3
*****
Bedroom 2
*****
Bedroom
*****
Study
*****
Kitchen
*****
Dining room
*****
Living room
*****
Courtesy of MAIN STREET REALTY LTD.
Book a Showing for this property
Please note that filling out this form you'll be registered and your phone number without the +1 part will be used as a password.
