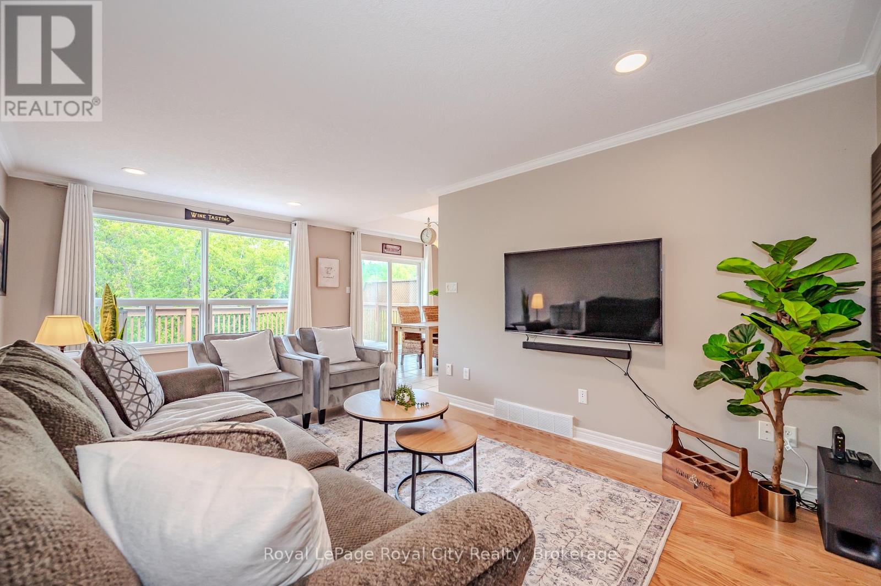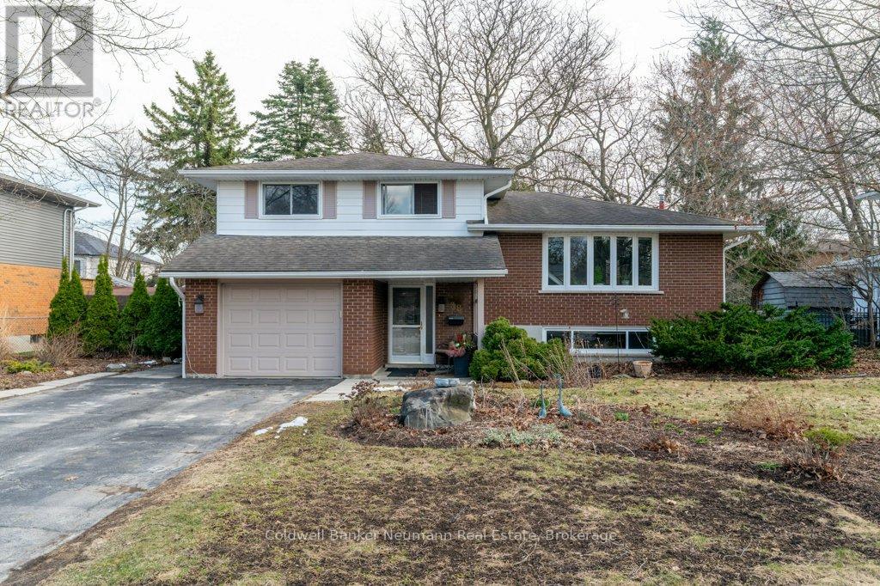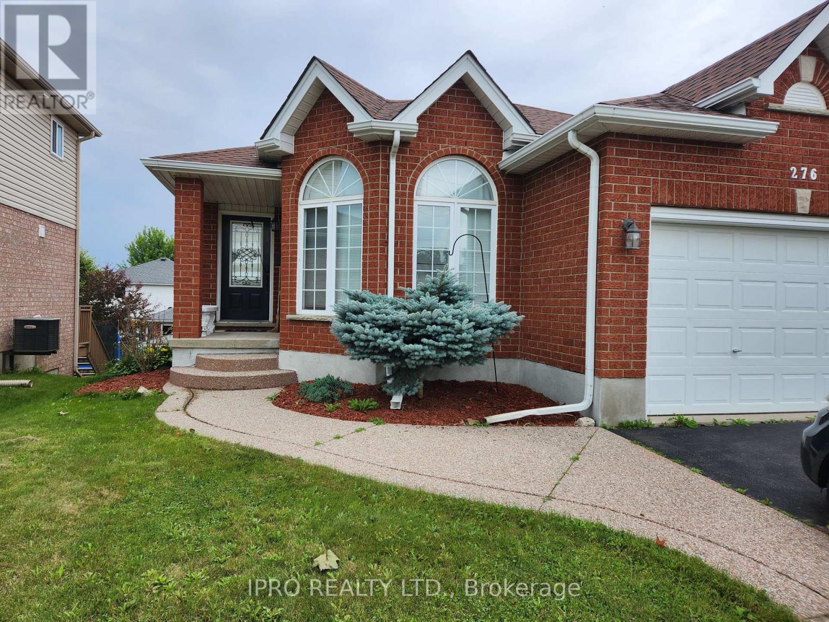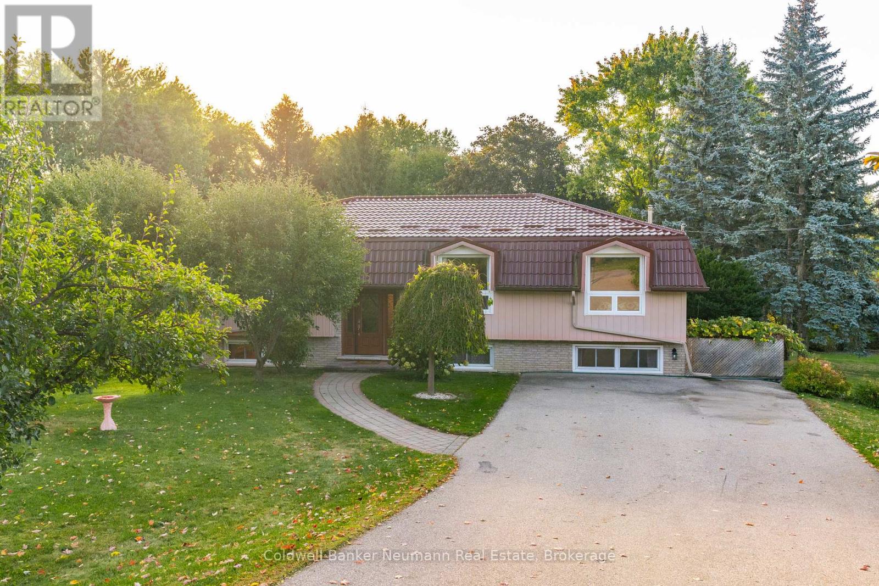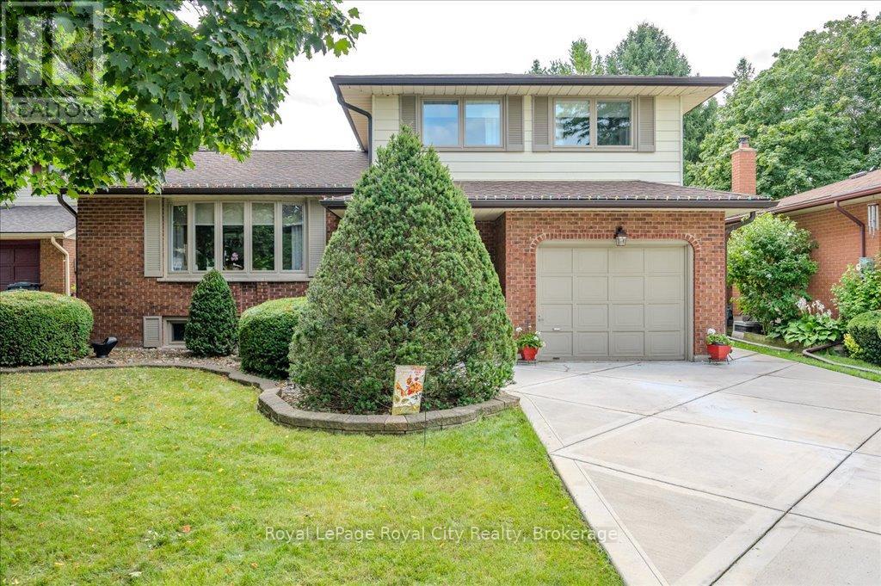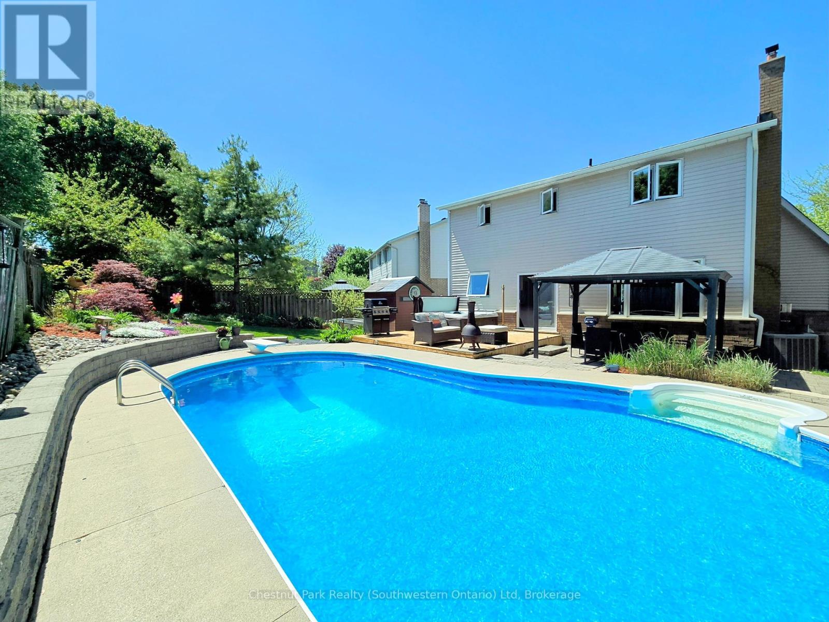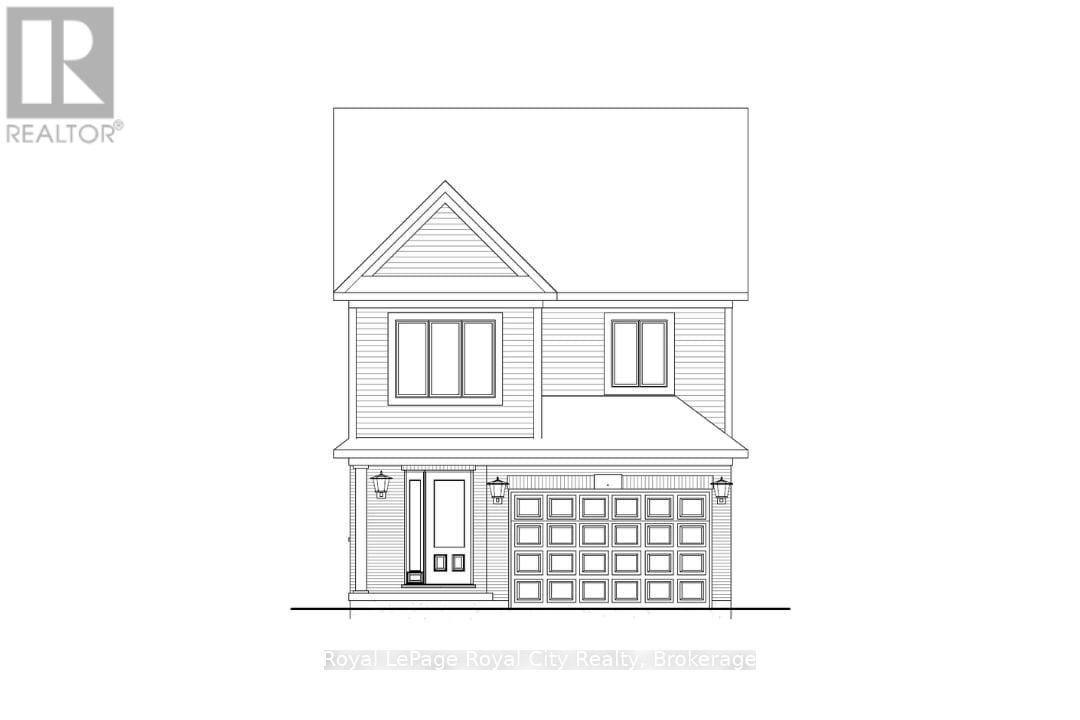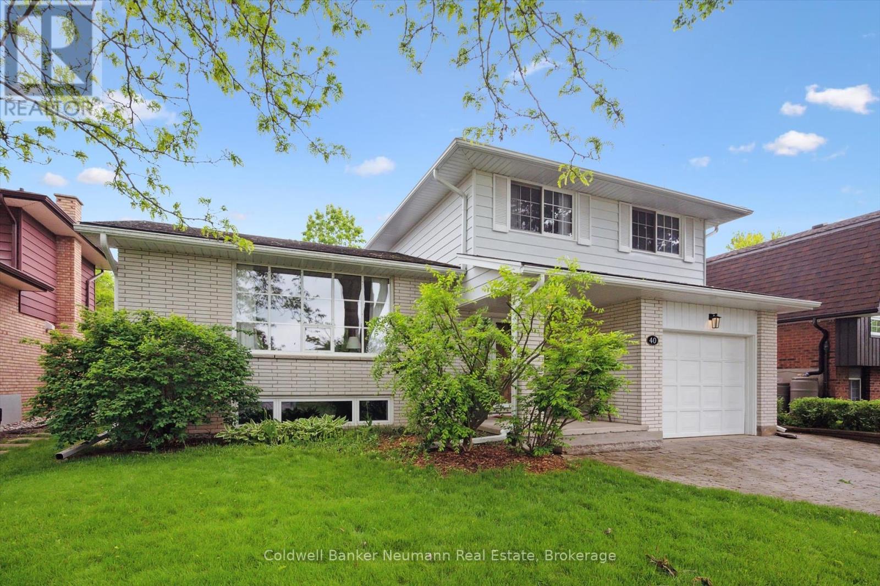Free account required
Unlock the full potential of your property search with a free account! Here's what you'll gain immediate access to:
- Exclusive Access to Every Listing
- Personalized Search Experience
- Favorite Properties at Your Fingertips
- Stay Ahead with Email Alerts
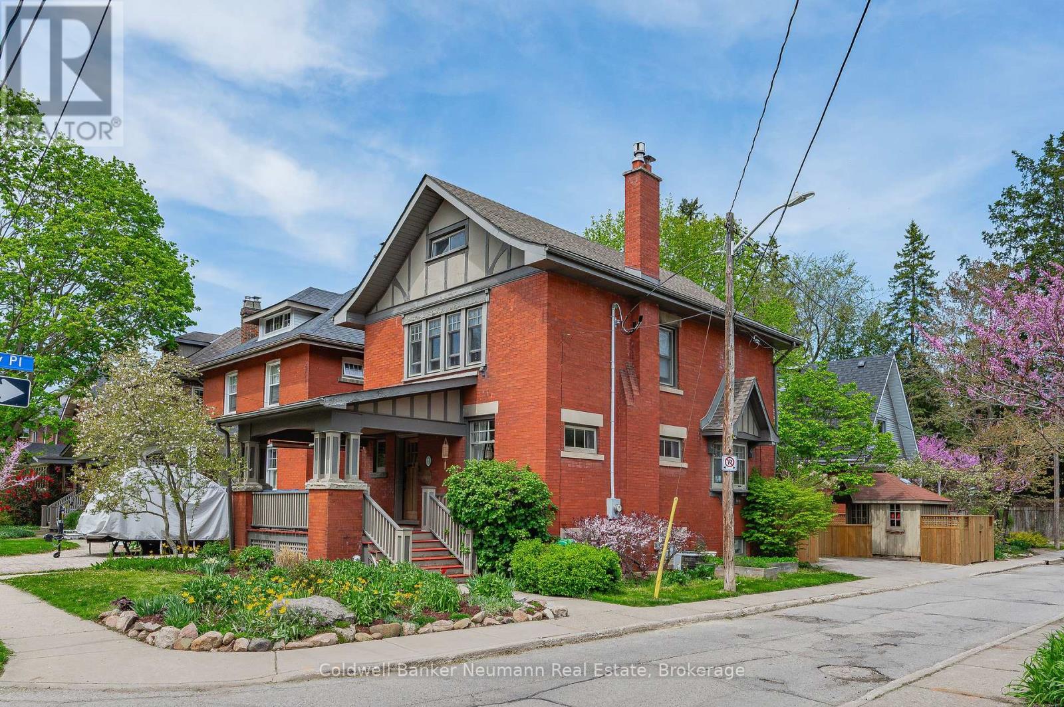
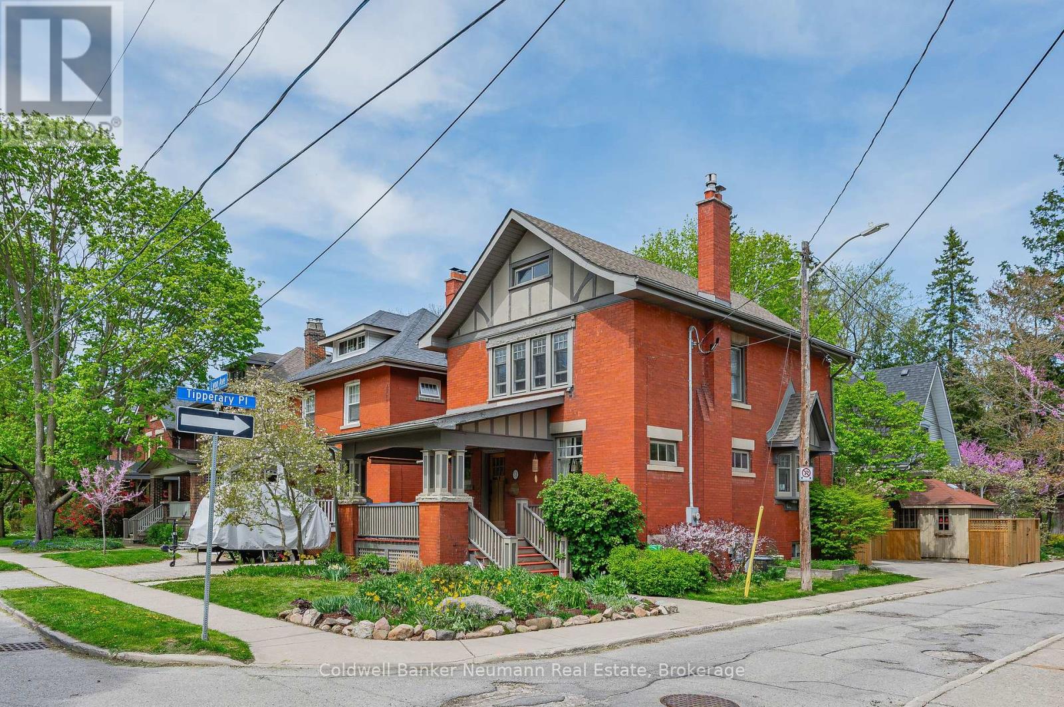
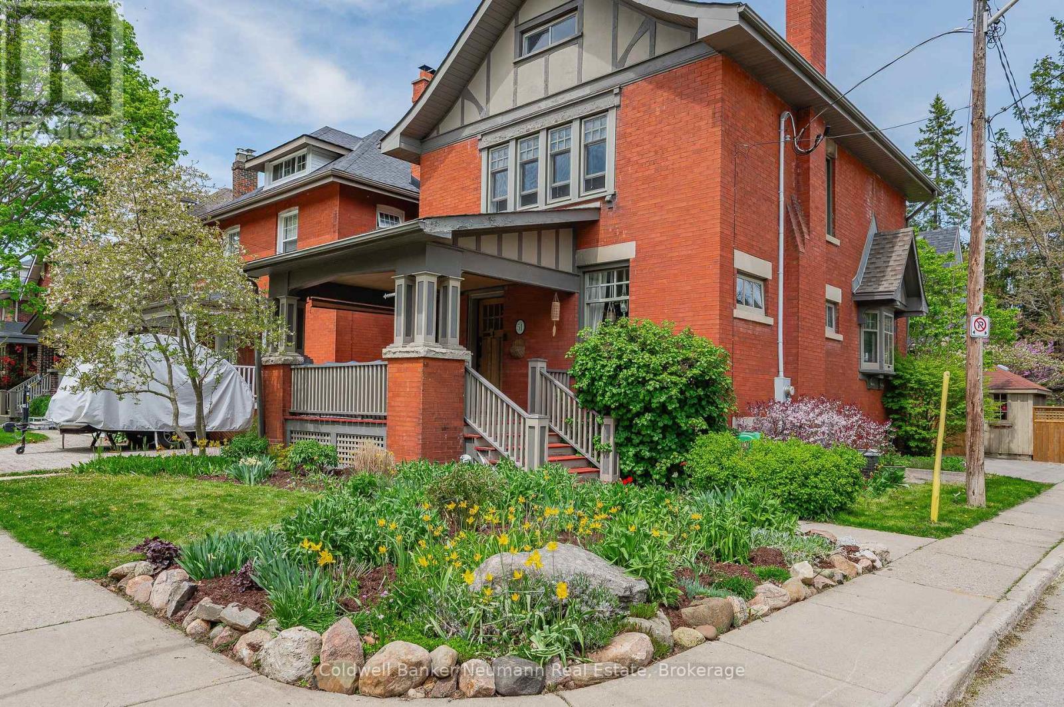
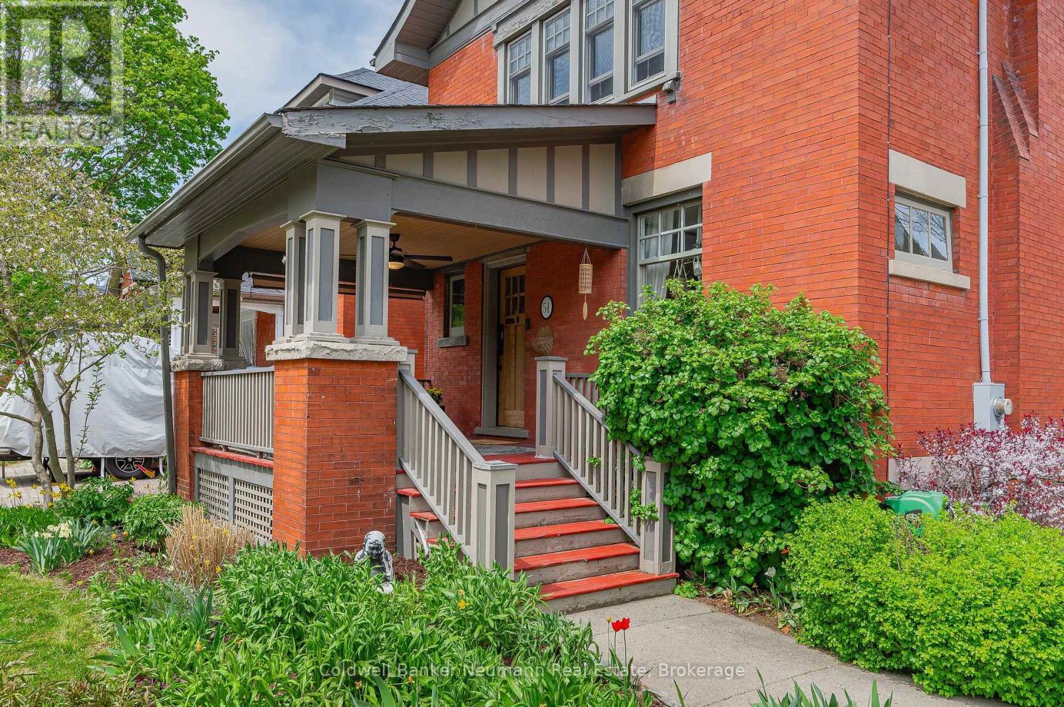
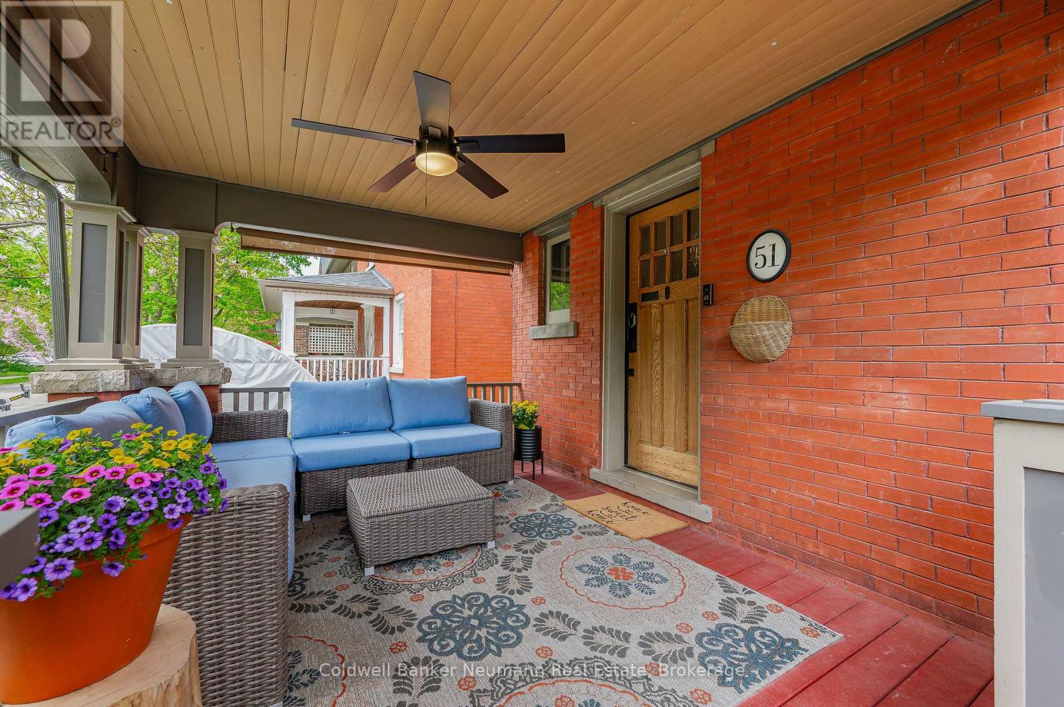
$1,099,900
51 LYON AVENUE
Guelph, Ontario, Ontario, N1H5C7
MLS® Number: X12158654
Property description
Welcome to 51 Lyon Avenue, a beautifully updated century home full of charm and character. Ideally located in Guelphs coveted Exhibition Park neighborhood. This 3+2 bedroom, 2-bathroom home offers a rare combination of historic charm, modern convenience, and multi-functional living spacesjust steps from parks, schools, and the downtown core. The home greets you with a charming covered front porch, perfect for morning coffee or evening unwinding. Inside, youll find updated floors, tall ceilings, and large windows that create a warm, inviting atmosphere throughout the main floor. The updated kitchen features stone countertops, new appliances, and modern cabinetry ideal for both everyday living and entertaining. The main level flows into a bright dining area and cozy living space. Upstairs, enjoy three spacious bedrooms and 4-piece bathroom. Above, the finished attic loft offers incredible versatility perfect as a fourth bedroom, office, creative studio, or kids retreat. Downstairs, the finished basement includes a fifth bedroom and second full bathroom. Outside, your private oasis awaits with a new deck and professionally designed outdoor living space, Contact today for more info!
Building information
Type
*****
Appliances
*****
Basement Development
*****
Basement Type
*****
Construction Style Attachment
*****
Cooling Type
*****
Exterior Finish
*****
Fireplace Present
*****
Heating Fuel
*****
Heating Type
*****
Size Interior
*****
Stories Total
*****
Utility Water
*****
Land information
Sewer
*****
Size Depth
*****
Size Frontage
*****
Size Irregular
*****
Size Total
*****
Rooms
Main level
Living room
*****
Kitchen
*****
Foyer
*****
Dining room
*****
Basement
Bathroom
*****
Utility room
*****
Laundry room
*****
Bedroom
*****
Third level
Recreational, Games room
*****
Second level
Primary Bedroom
*****
Bedroom
*****
Bedroom
*****
Bathroom
*****
Courtesy of Coldwell Banker Neumann Real Estate
Book a Showing for this property
Please note that filling out this form you'll be registered and your phone number without the +1 part will be used as a password.
