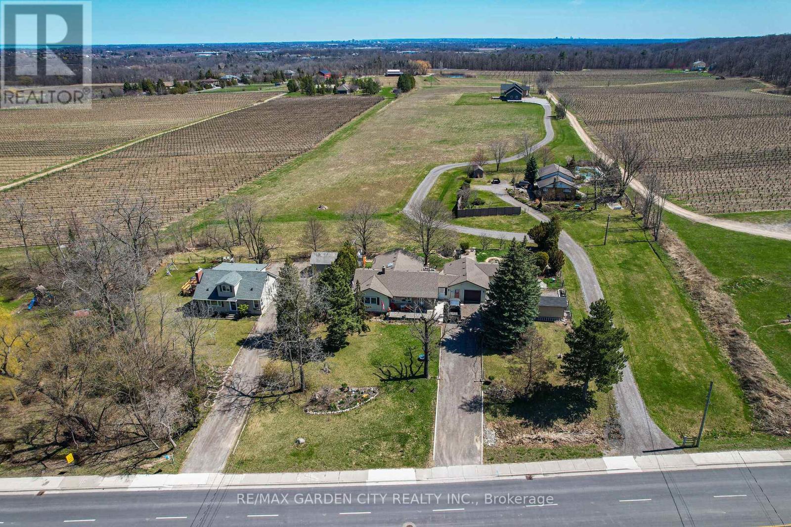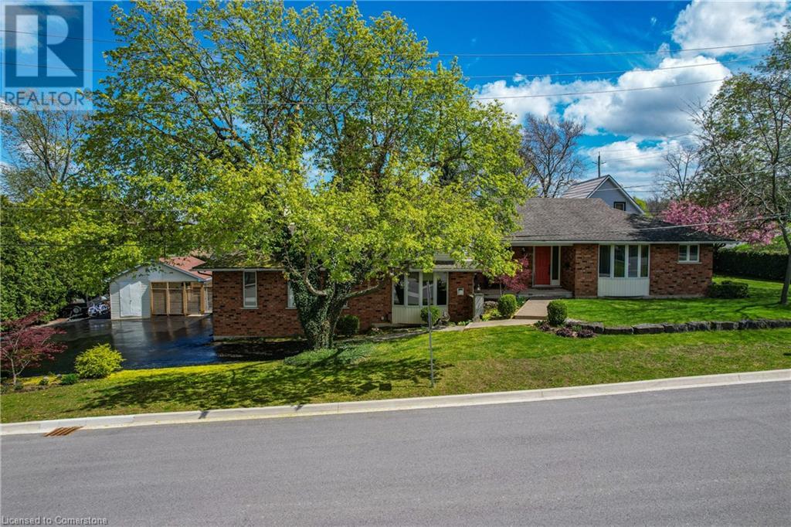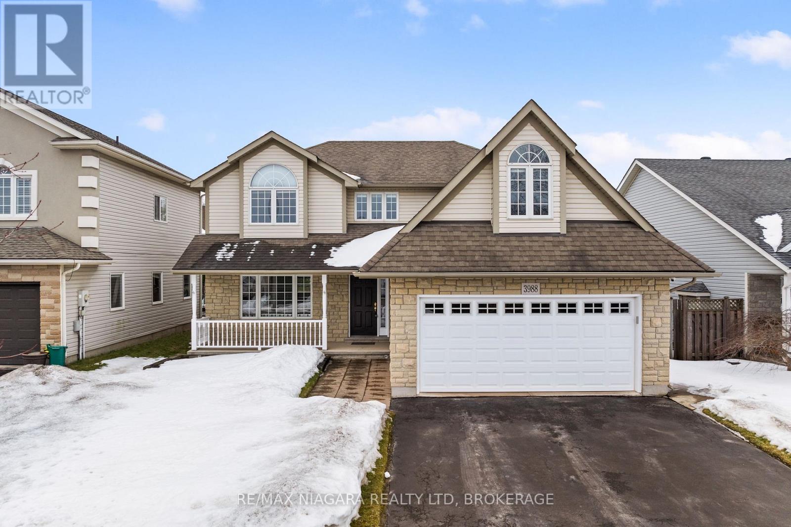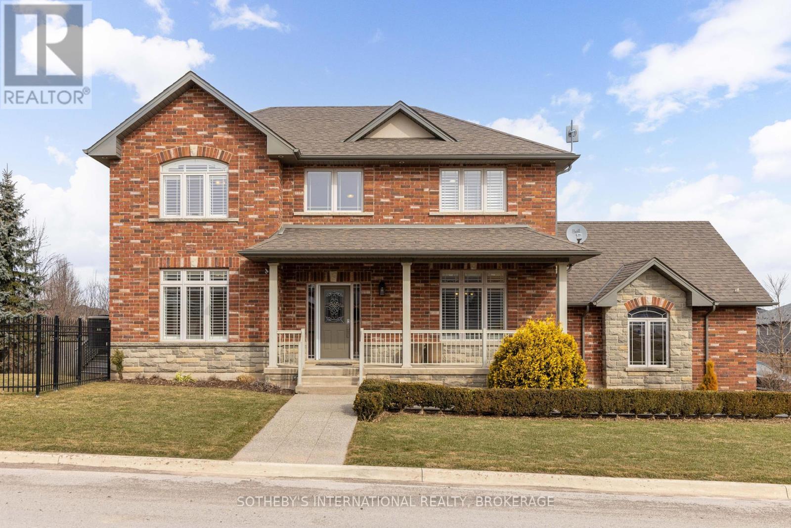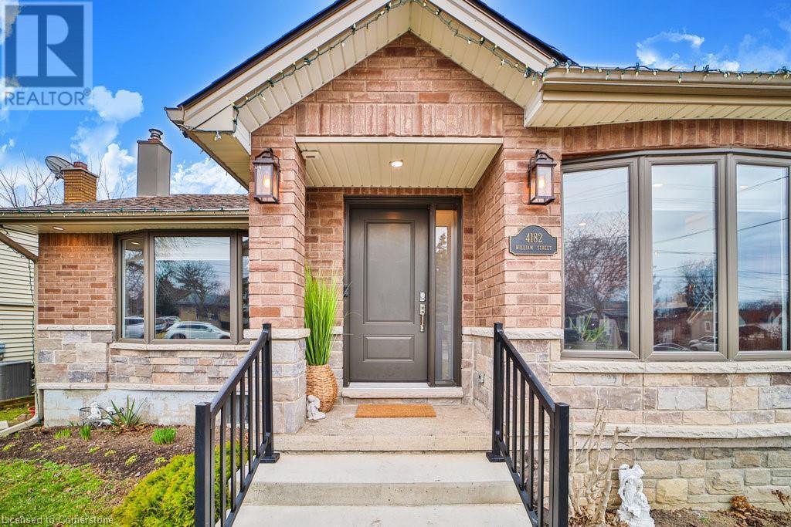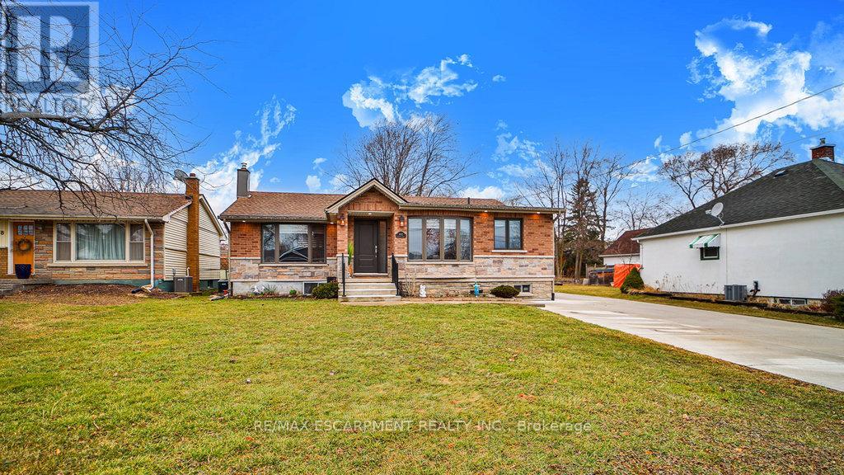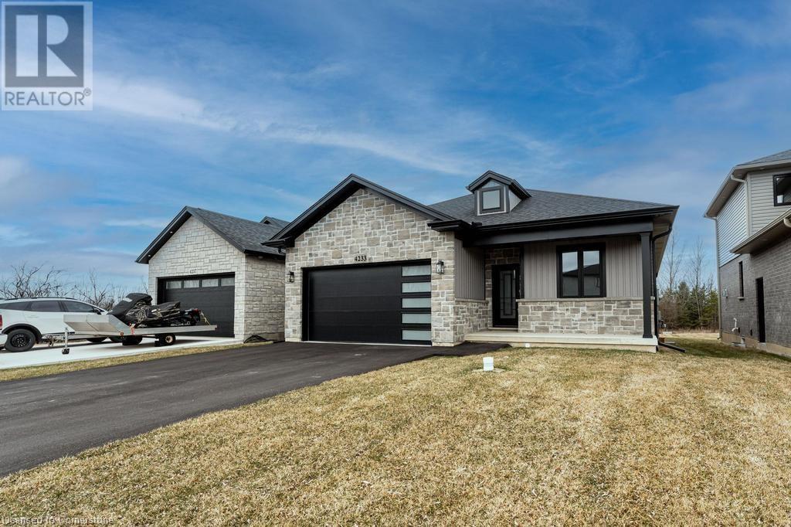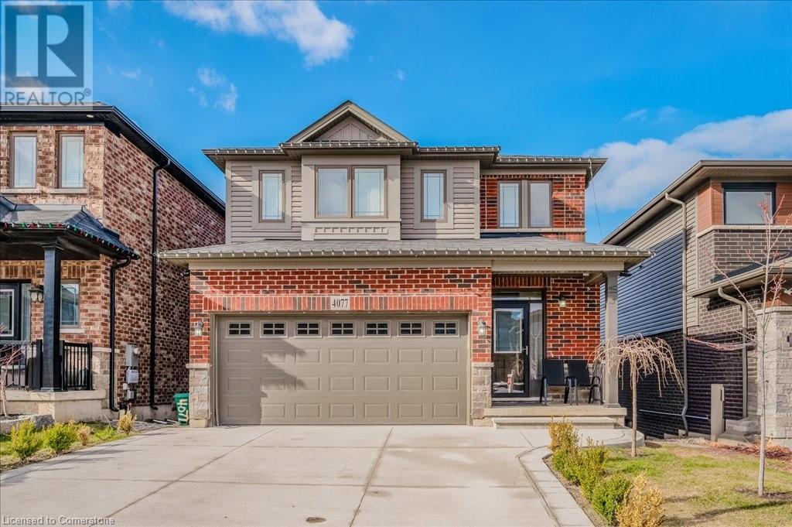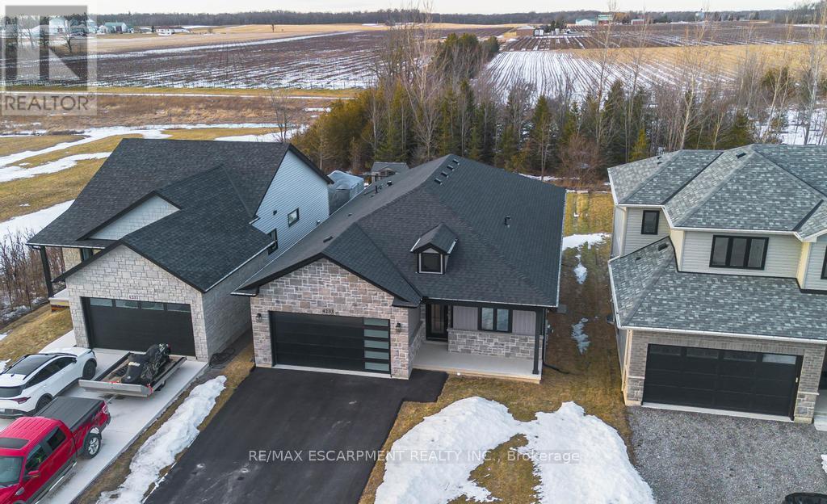Free account required
Unlock the full potential of your property search with a free account! Here's what you'll gain immediate access to:
- Exclusive Access to Every Listing
- Personalized Search Experience
- Favorite Properties at Your Fingertips
- Stay Ahead with Email Alerts
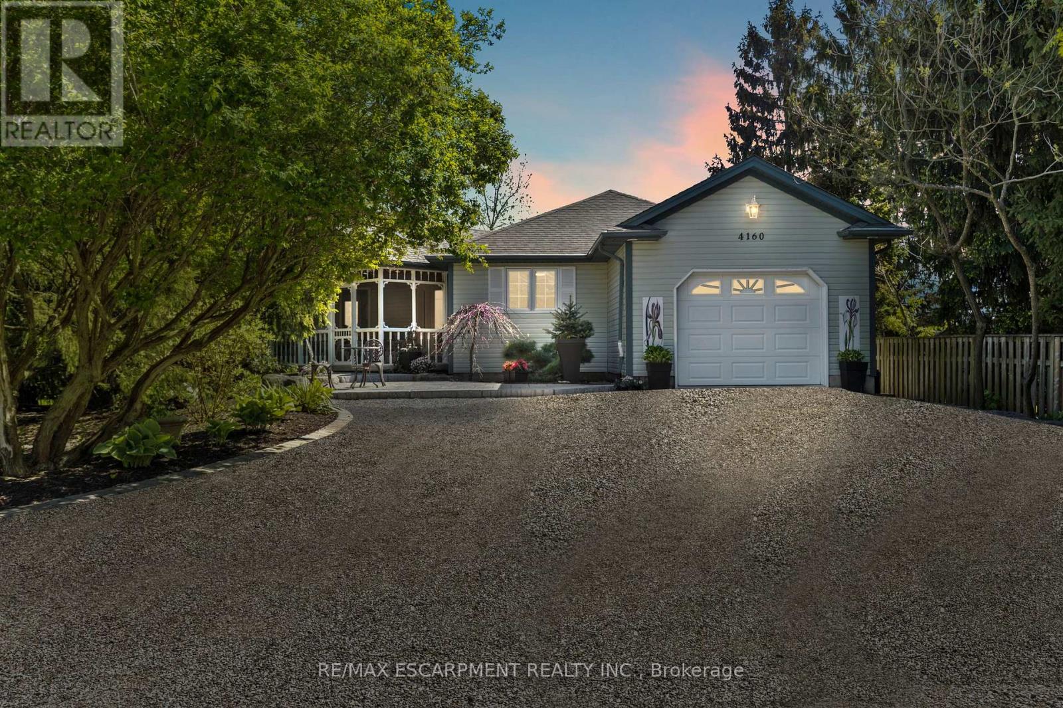
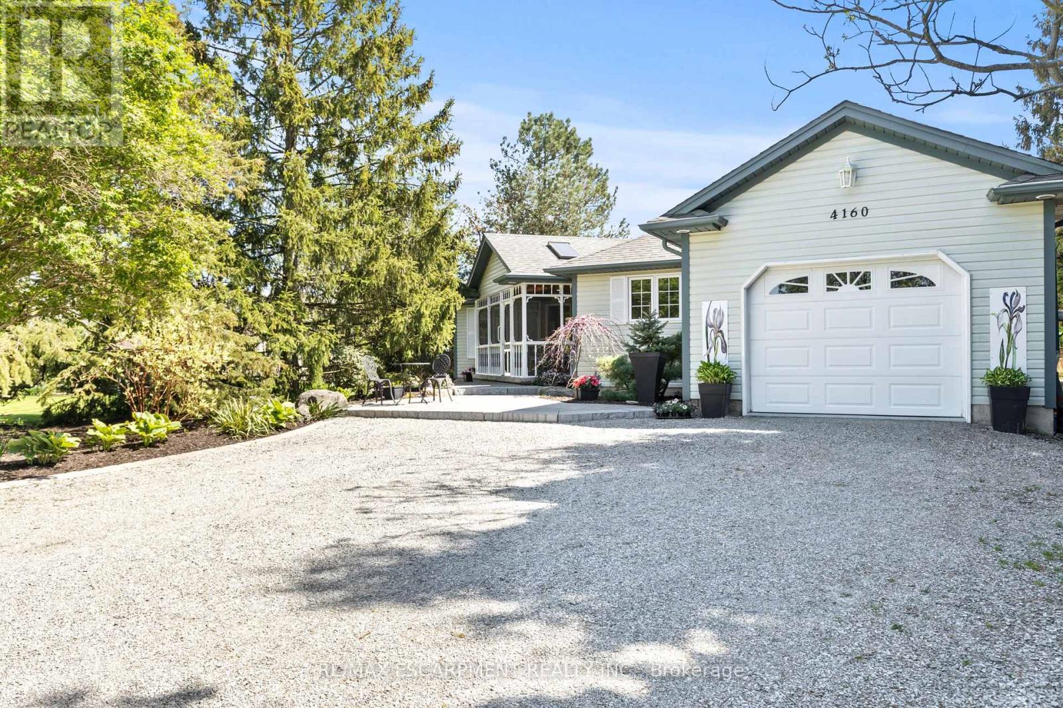
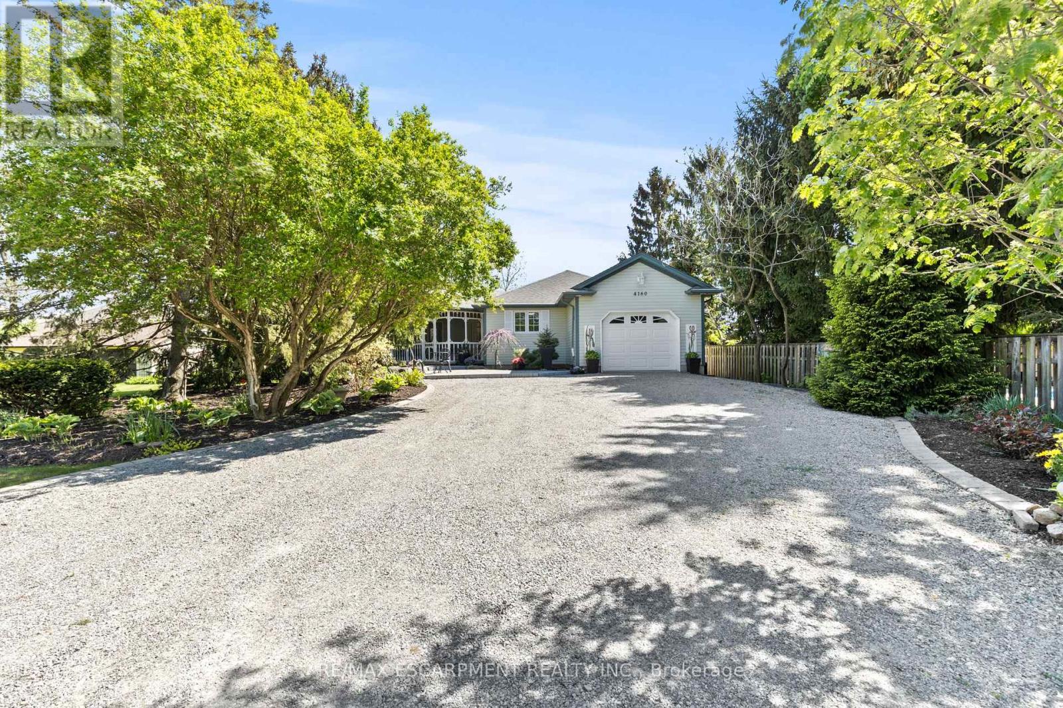
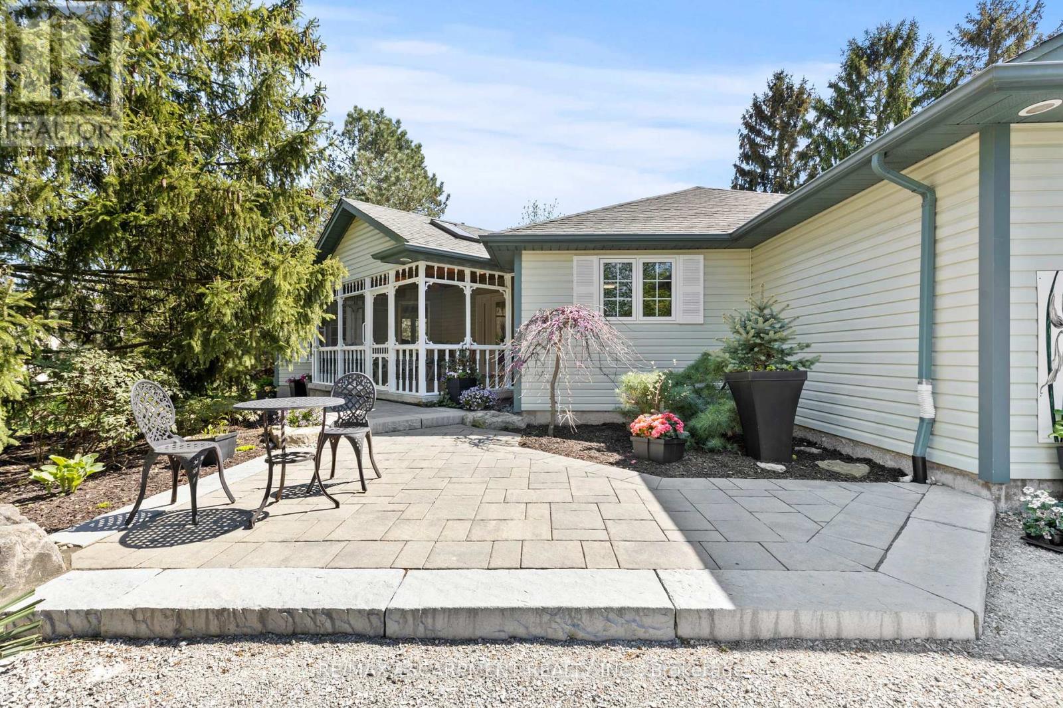
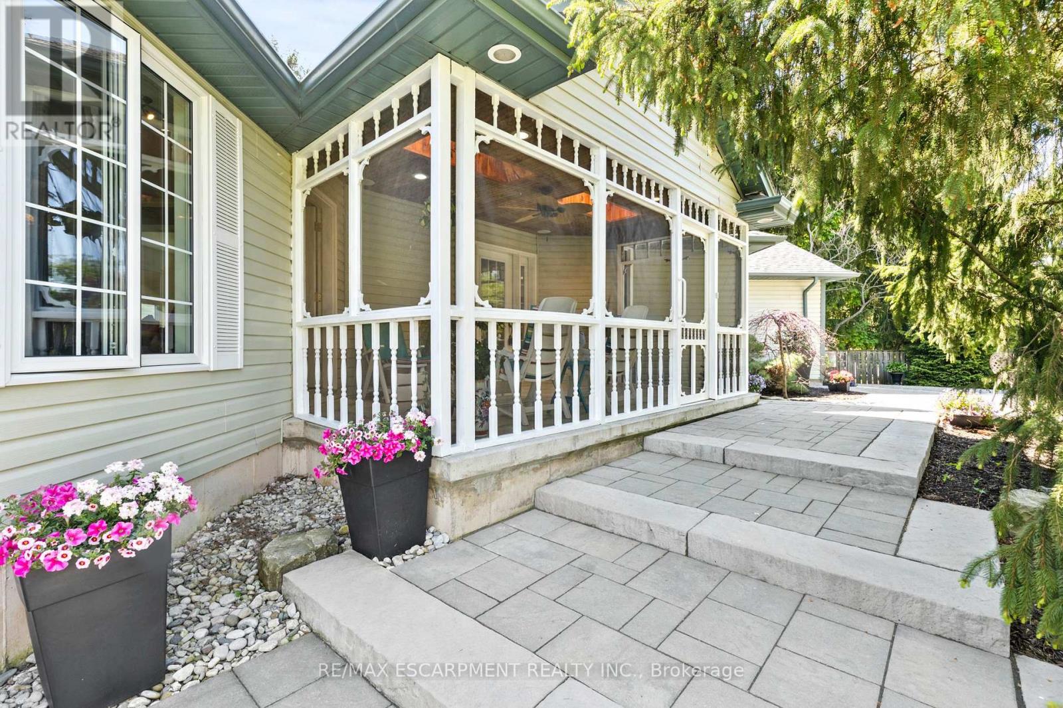
$989,900
4160 STANLEY STREET
Lincoln, Ontario, Ontario, L0R1G0
MLS® Number: X12155705
Property description
Welcome to your own private retreat in the heart of Niagara's renowned wine country. Nestled on a quiet dead-end street in the picturesque Hamlet of Campden, this custom-built bungalow offers the perfect blend of comfort, character, and privacy. Set on a beautifully landscaped half-acre lot adorned with mature trees and lush greenery, the home provides a serene and peaceful atmosphere that feels worlds away from the hustle of everyday life. Step inside to discover a bright, welcoming interior featuring a sun-soaked entryway, cathedral ceiling, and twin skylights that lead into a stunning sunroom with panoramic views of the gardens. The spacious kitchen is well-equipped and ideal for both daily living and entertaining, flowing seamlessly into a cozy living area warmed by a gas fireplace and a charming dining space designed for gatherings. The primary bedroom is a true sanctuary, complete with a walk-in closet and private four-piece ensuite. A second generous main-floor bedroom offers flexible use, with its own three-piece bath, private entrance, and French doors perfect for guests, extended family, or an in-law suite. Convenience continues with main-level laundry and plenty of thoughtful design details throughout. The lower level boasts even more living space, including a second gas fireplace, two additional bedrooms, another full bathroom, a workshop area, and abundant storage. A large detached 2.5-car garage with a built-in workshop provides the ultimate setup for hobbyists or extra storage. Notable upgrades include a brand new central air system (2025), whole-home generator (2024), central vacuum, gas line in the sunroom for optional heating, and an attached garage with automatic door. With three full bathrooms and versatile living spaces, this home truly has it all.
Building information
Type
*****
Age
*****
Amenities
*****
Appliances
*****
Architectural Style
*****
Basement Development
*****
Basement Type
*****
Construction Style Attachment
*****
Cooling Type
*****
Exterior Finish
*****
Fireplace Present
*****
FireplaceTotal
*****
Foundation Type
*****
Heating Fuel
*****
Heating Type
*****
Size Interior
*****
Stories Total
*****
Utility Power
*****
Utility Water
*****
Land information
Sewer
*****
Size Depth
*****
Size Frontage
*****
Size Irregular
*****
Size Total
*****
Rooms
Main level
Laundry room
*****
Bedroom
*****
Bathroom
*****
Bathroom
*****
Primary Bedroom
*****
Dining room
*****
Kitchen
*****
Sunroom
*****
Basement
Bedroom
*****
Recreational, Games room
*****
Other
*****
Other
*****
Workshop
*****
Bathroom
*****
Bedroom
*****
Main level
Laundry room
*****
Bedroom
*****
Bathroom
*****
Bathroom
*****
Primary Bedroom
*****
Dining room
*****
Kitchen
*****
Sunroom
*****
Basement
Bedroom
*****
Recreational, Games room
*****
Other
*****
Other
*****
Workshop
*****
Bathroom
*****
Bedroom
*****
Main level
Laundry room
*****
Bedroom
*****
Bathroom
*****
Bathroom
*****
Primary Bedroom
*****
Dining room
*****
Kitchen
*****
Sunroom
*****
Basement
Bedroom
*****
Recreational, Games room
*****
Other
*****
Other
*****
Workshop
*****
Bathroom
*****
Bedroom
*****
Main level
Laundry room
*****
Bedroom
*****
Bathroom
*****
Bathroom
*****
Primary Bedroom
*****
Courtesy of RE/MAX ESCARPMENT REALTY INC.
Book a Showing for this property
Please note that filling out this form you'll be registered and your phone number without the +1 part will be used as a password.
