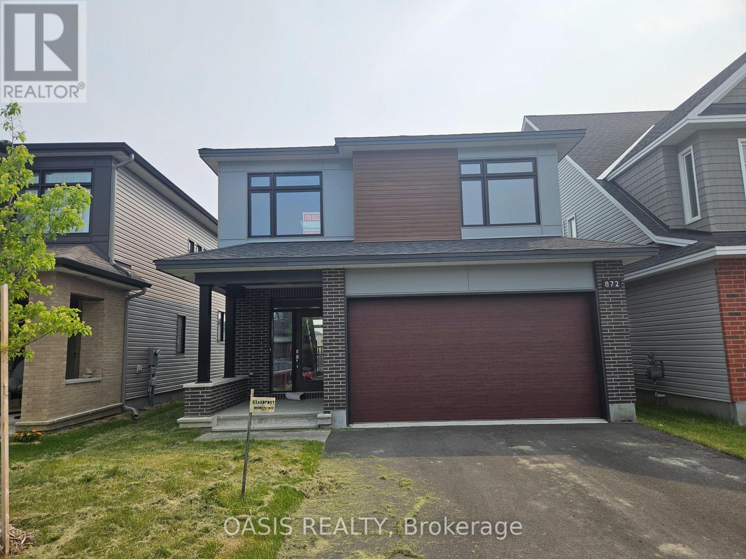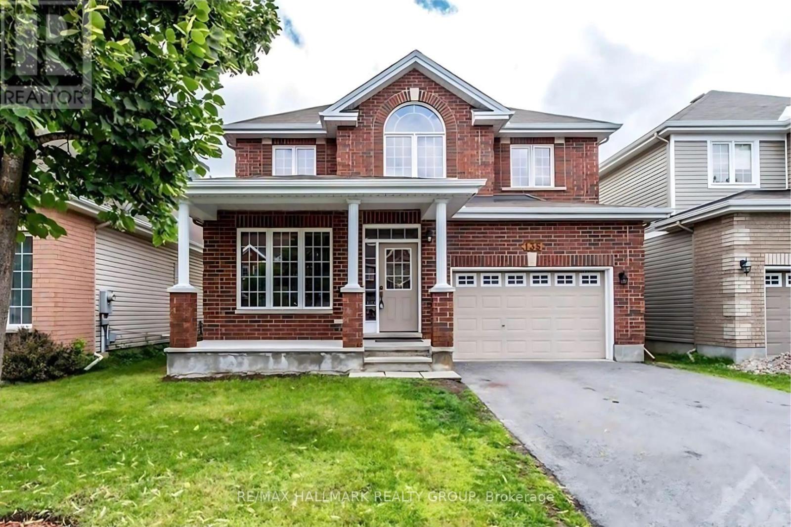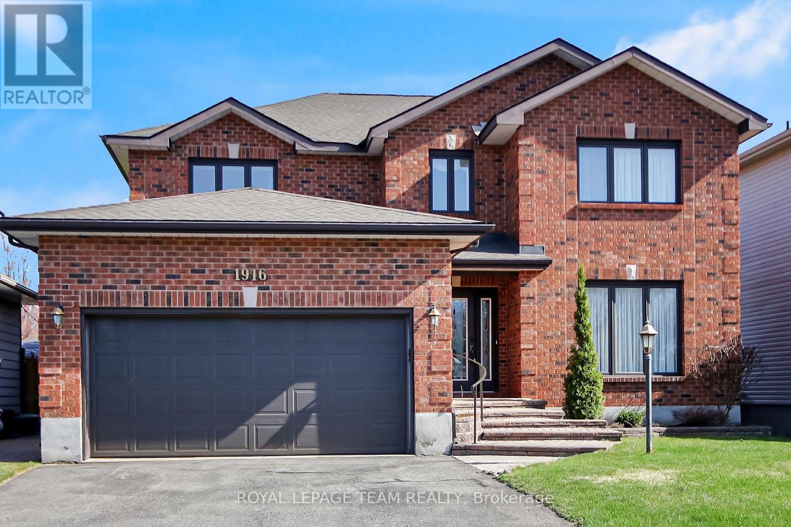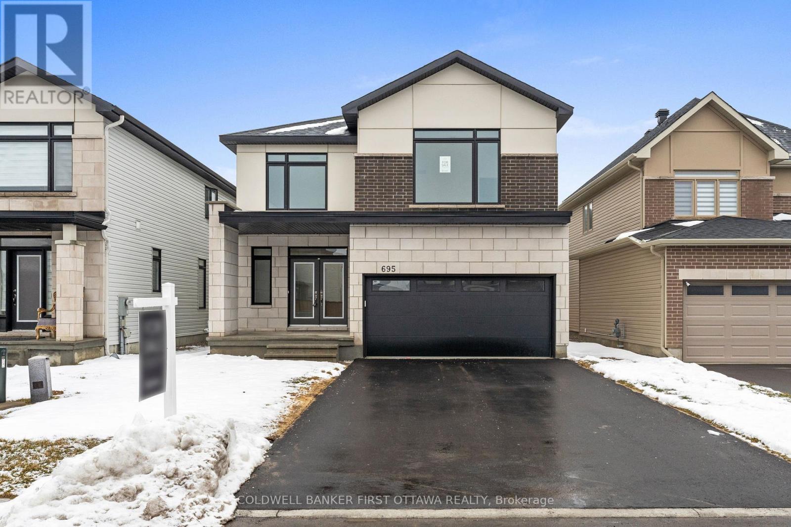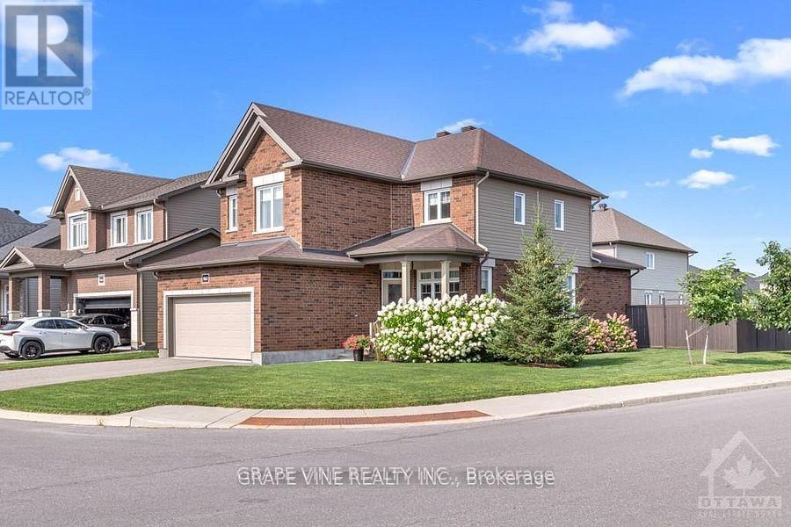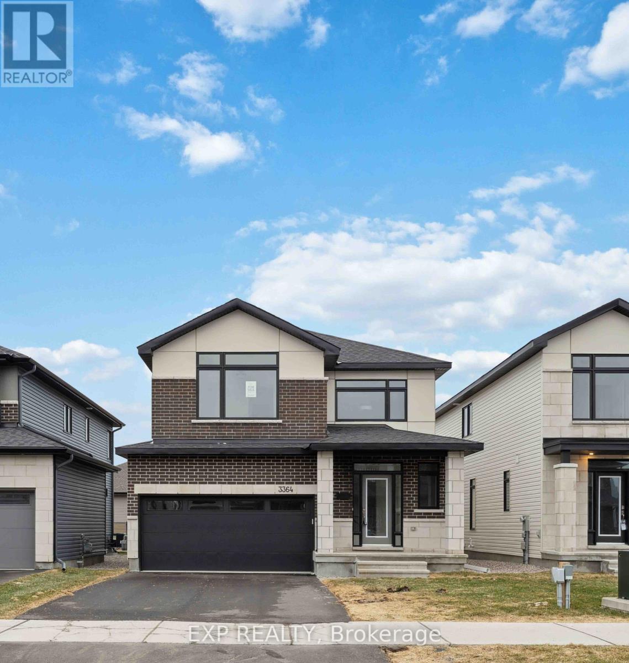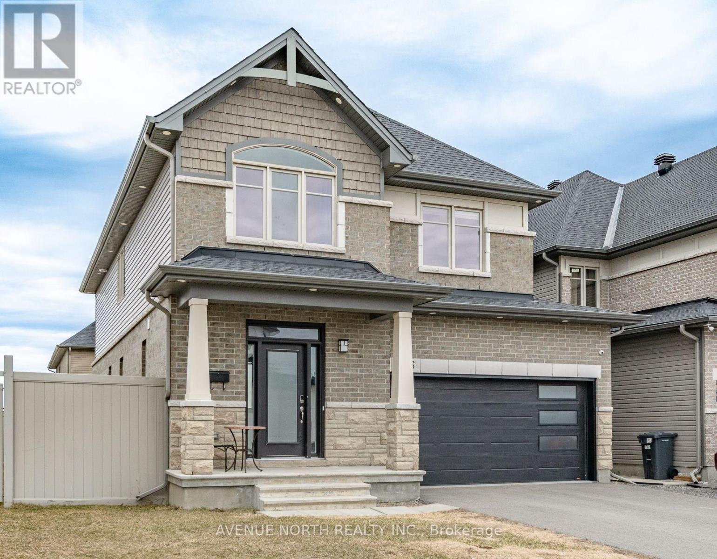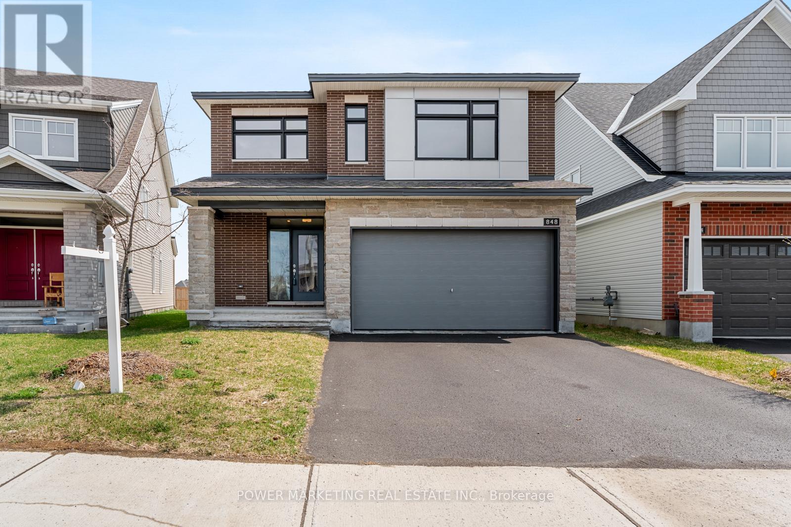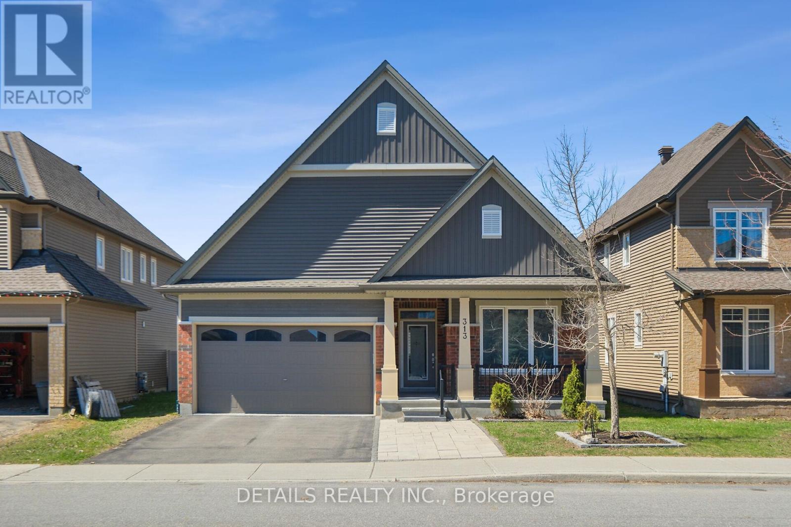Free account required
Unlock the full potential of your property search with a free account! Here's what you'll gain immediate access to:
- Exclusive Access to Every Listing
- Personalized Search Experience
- Favorite Properties at Your Fingertips
- Stay Ahead with Email Alerts
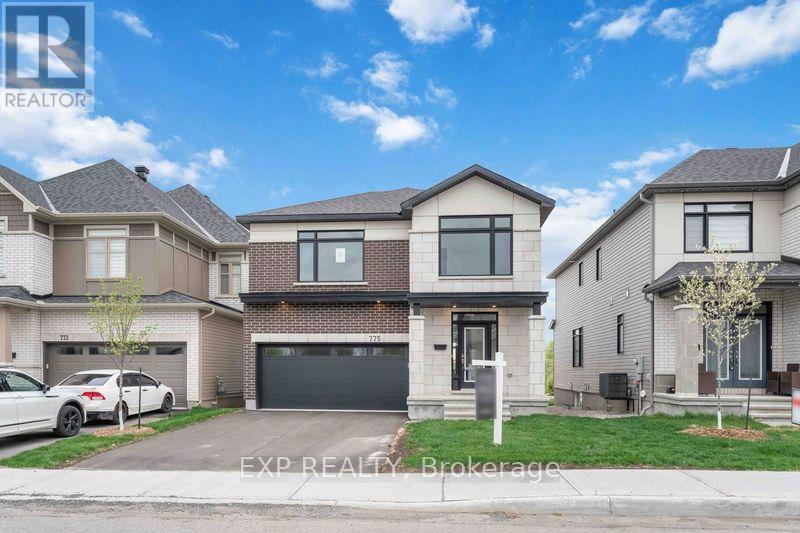
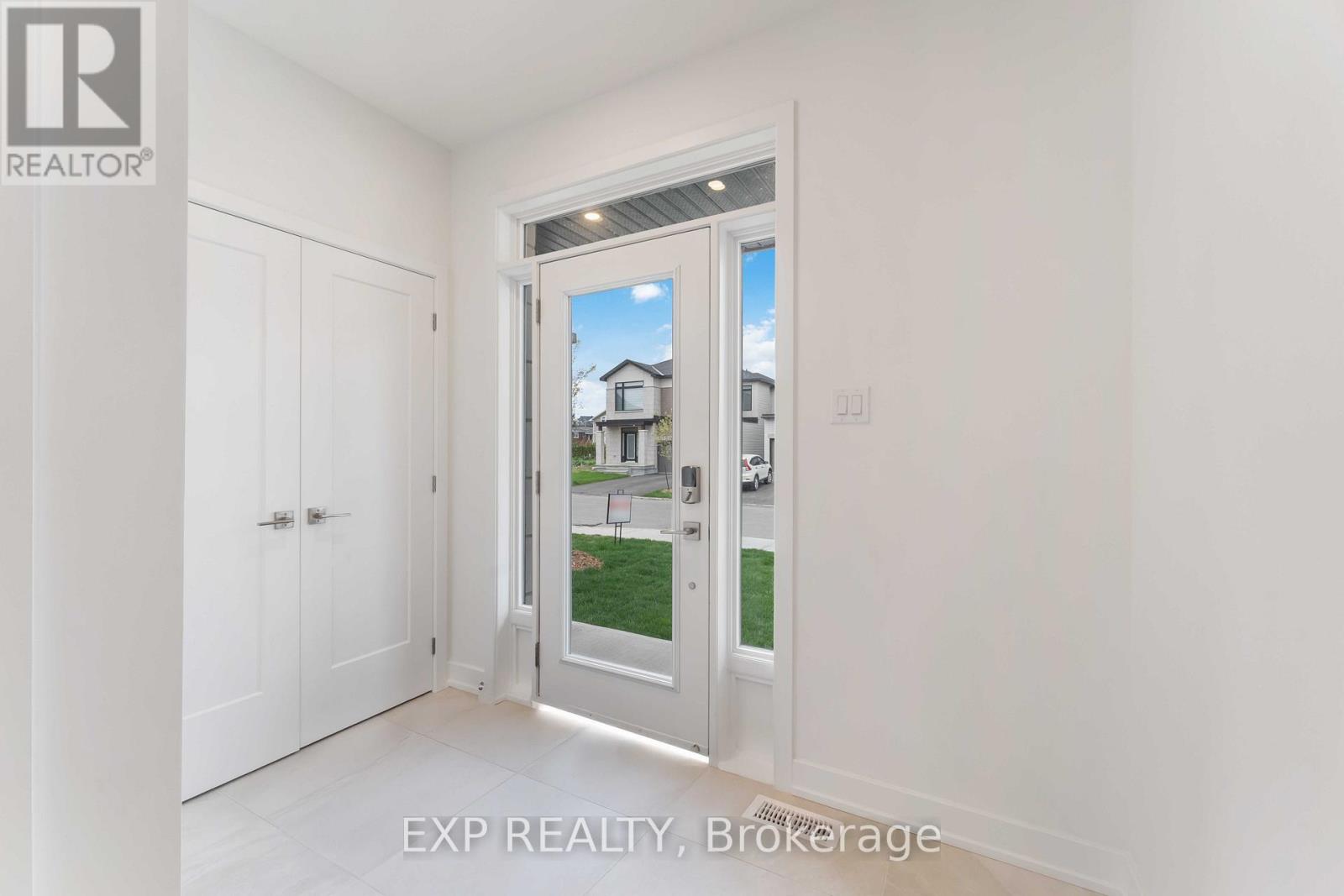
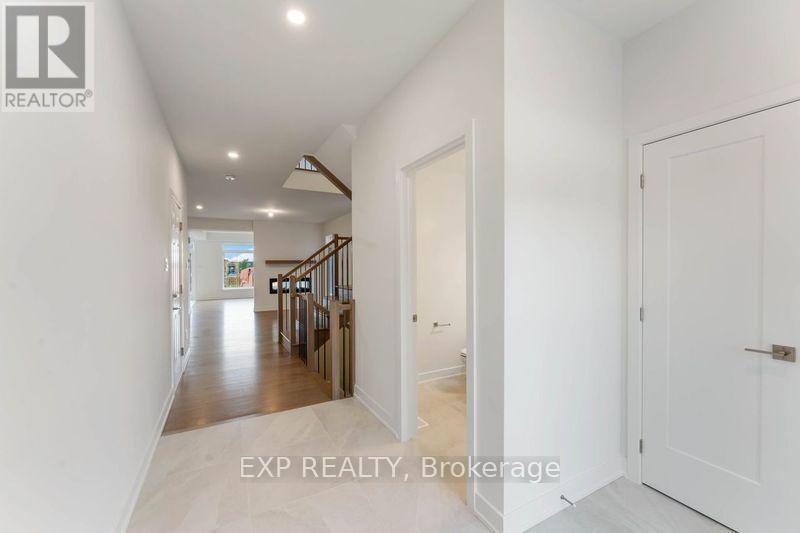
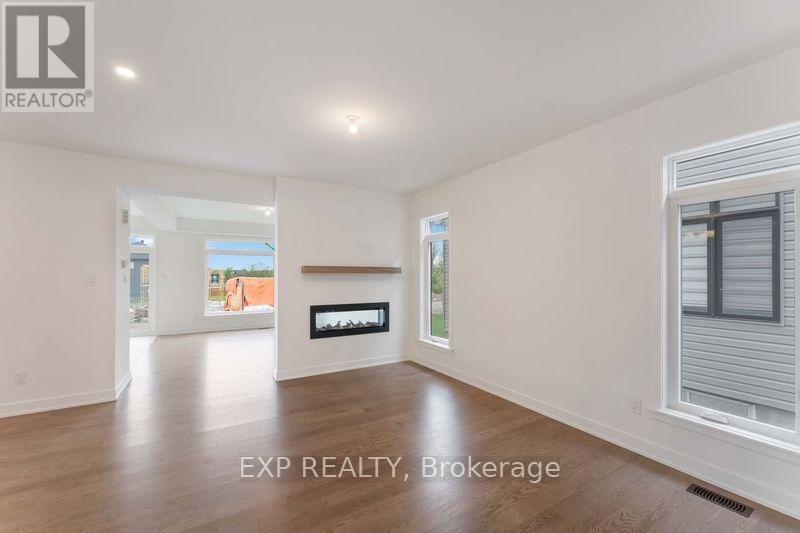
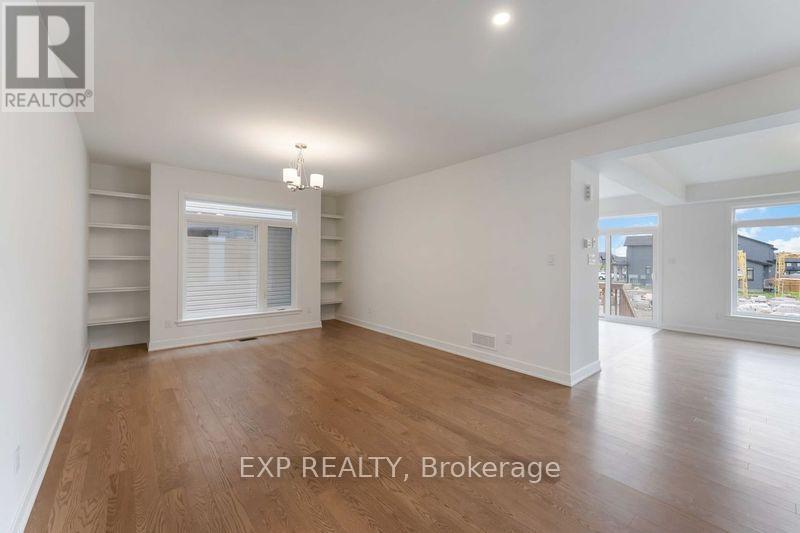
$1,014,900
775 OVATION GROVE
Ottawa, Ontario, Ontario, K1T0X6
MLS® Number: X12154941
Property description
Gorgeous Brand New Home in Lilythorne in the Findlay Creek community! This beautifully designed single-family home offers 4 generously sized bedrooms and a second-floor loft, perfect for a home office or media space. The gourmet kitchen features quartz countertops, a walk-in pantry, and a large working island, overlooking the bright great room with a trendy double-sided electric fireplace. Enjoy entertaining in the elegant living and dining room areas. Hardwood stairs with upgraded iron spindles lead to the upper level, showcasing a luxurious primary bedroom and an exquisite ensuite with a stand-alone tub, double sink vanity with quartz counters, plus a walk-in closet. The main bathroom also includes a double sink vanity with quartz counters and a separate water closet for added convenience. The fully finished lower level boasts a massive rec room for family fun or relaxation. Large basement windows allow for natural light. Additional features include central air, HRV, humidifier, and all appliances. Upgrades include: hardwood, higher upper kitchen cabinets, upgraded level of quartz, upgraded backsplash, upgraded carpet/underpad, and upgraded interior hardware throughout. Close proximity to parks, shopping, and transit. A perfect blend of design, space, and location! Call to book a viewing today!
Building information
Type
*****
Age
*****
Amenities
*****
Appliances
*****
Basement Development
*****
Basement Type
*****
Construction Style Attachment
*****
Cooling Type
*****
Exterior Finish
*****
Fireplace Present
*****
Fireplace Type
*****
Flooring Type
*****
Foundation Type
*****
Half Bath Total
*****
Heating Fuel
*****
Heating Type
*****
Size Interior
*****
Stories Total
*****
Utility Water
*****
Land information
Sewer
*****
Size Depth
*****
Size Frontage
*****
Size Irregular
*****
Size Total
*****
Rooms
Main level
Bathroom
*****
Great room
*****
Kitchen
*****
Dining room
*****
Living room
*****
Basement
Recreational, Games room
*****
Second level
Loft
*****
Bedroom 4
*****
Bedroom 3
*****
Bedroom 2
*****
Primary Bedroom
*****
Laundry room
*****
Bathroom
*****
Bathroom
*****
Courtesy of EXP REALTY
Book a Showing for this property
Please note that filling out this form you'll be registered and your phone number without the +1 part will be used as a password.
