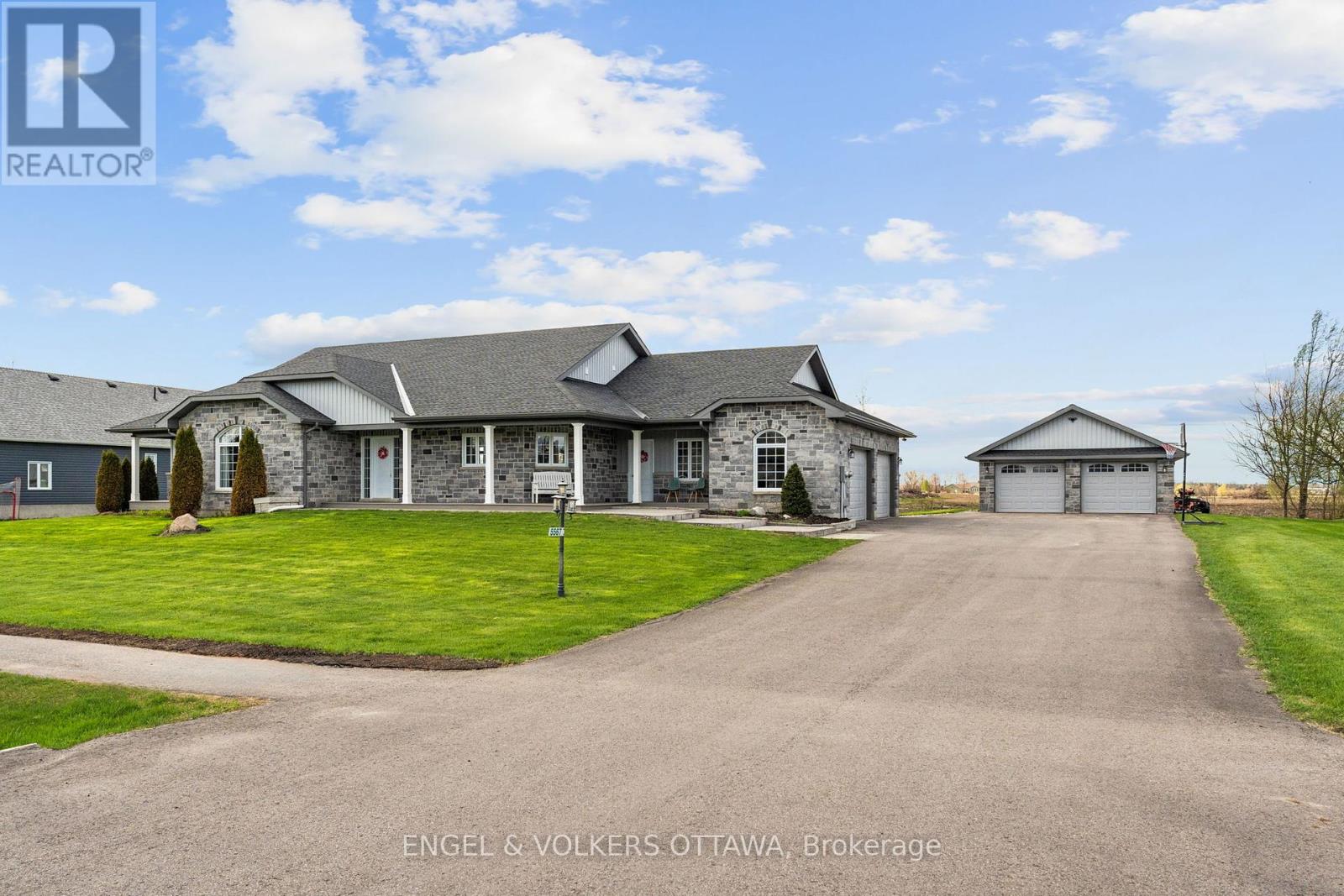Free account required
Unlock the full potential of your property search with a free account! Here's what you'll gain immediate access to:
- Exclusive Access to Every Listing
- Personalized Search Experience
- Favorite Properties at Your Fingertips
- Stay Ahead with Email Alerts
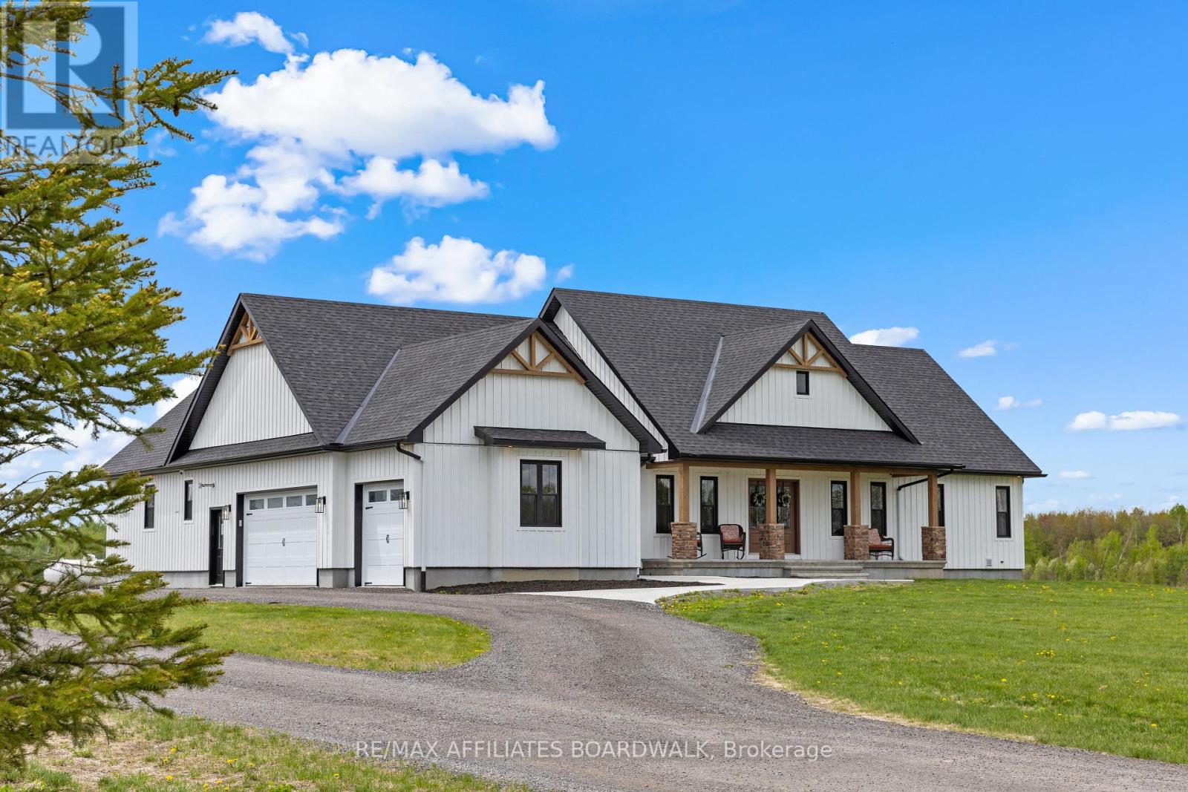
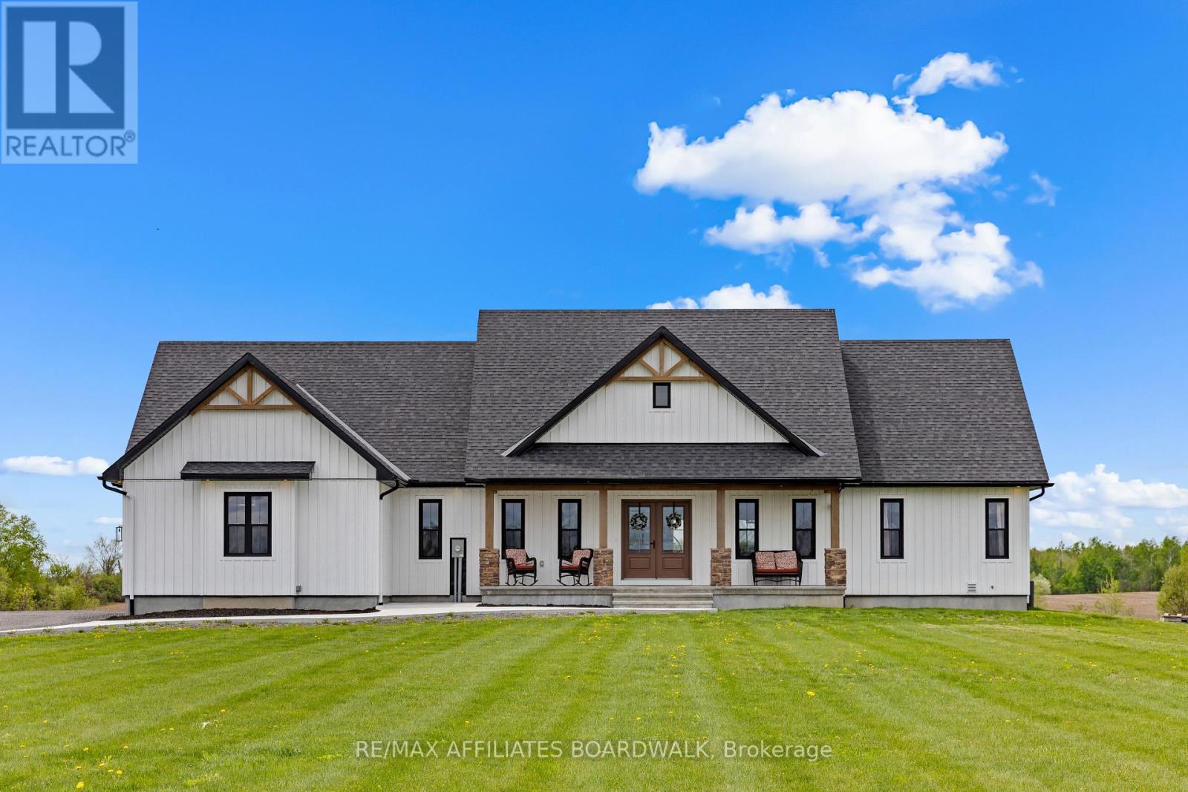

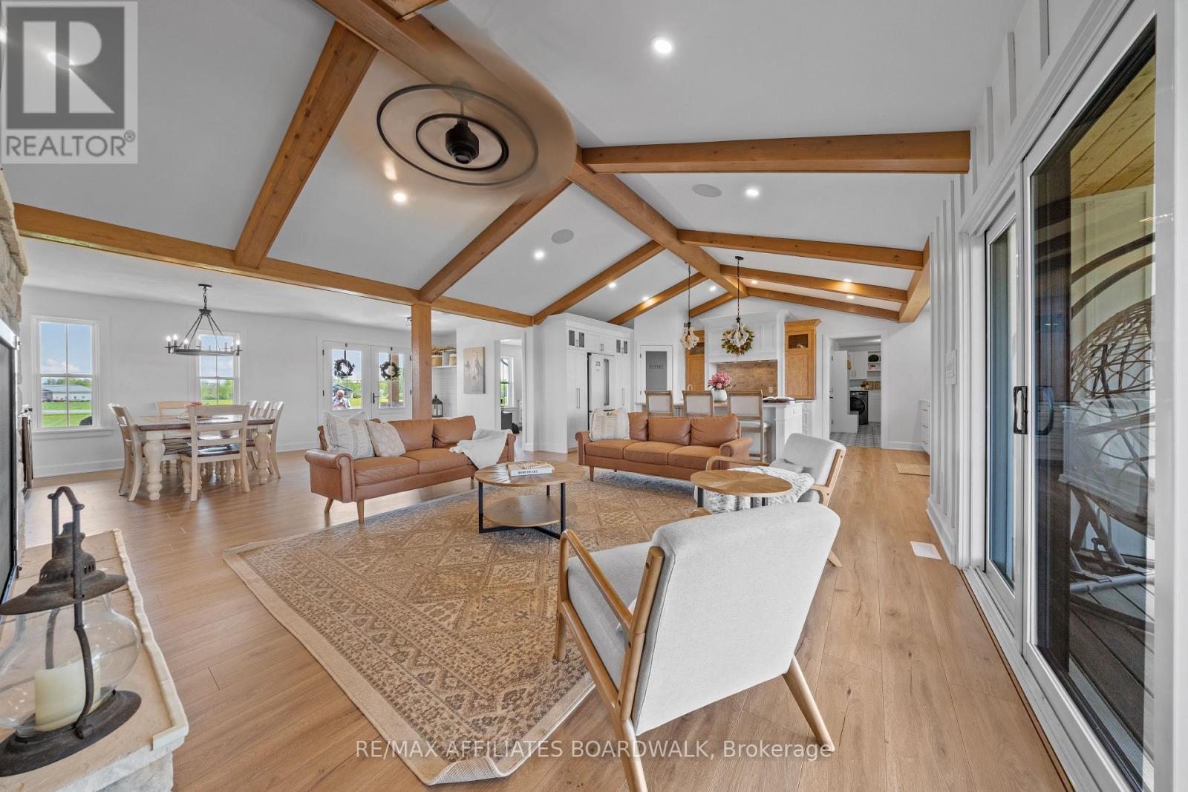
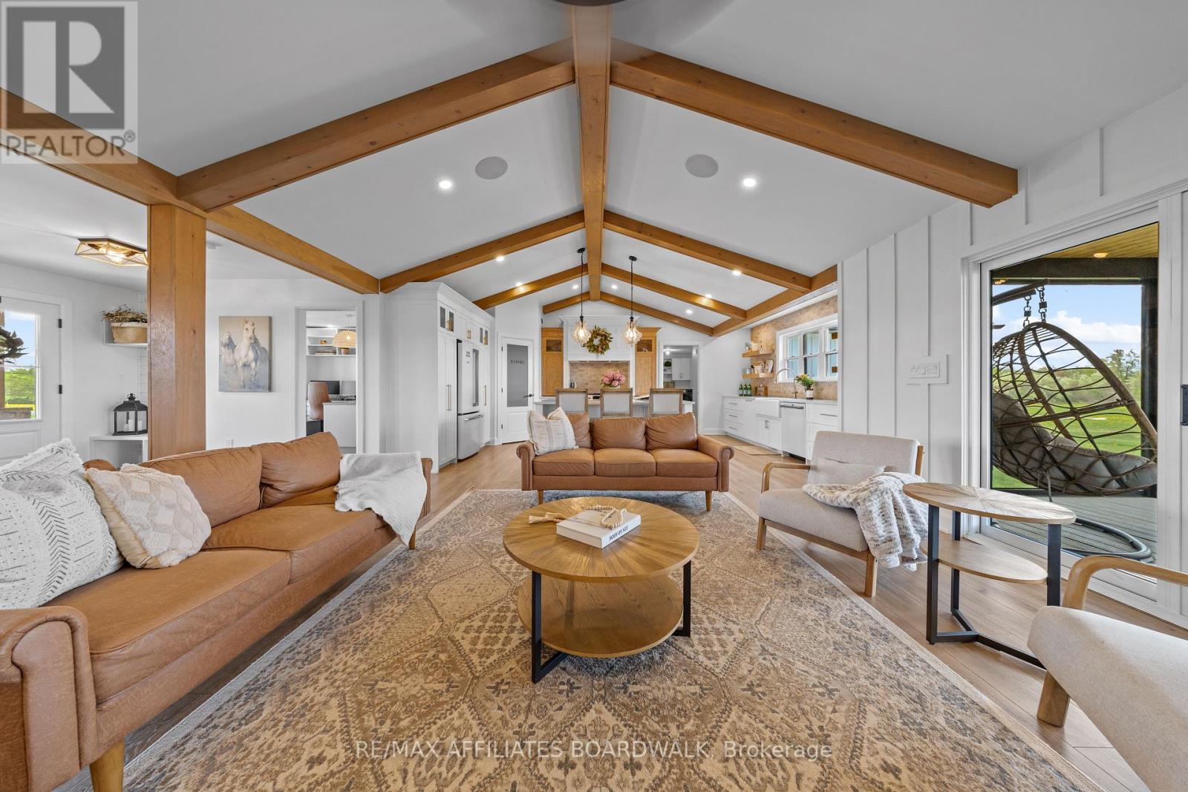
$1,350,000
3402 STAGECOACH ROAD
Ottawa, Ontario, Ontario, K0A2W0
MLS® Number: X12154833
Property description
Experience the pinnacle of modern farmhouse luxury in this meticulously crafted 2021 custom bungalow, perfectly situated on ~3-acres.Step inside & discover a harmonious marriage of modern elegance, soothing neutral palettes, & rich natural wood accents. The heart of the home is the expansive open-concept living area, defined by dramatic vaulted ceilings.Striking exposed wood beams infuse warmth, beautifully complemented by a commanding stone fireplace featuring a high-end propane insert.Gourmet kitchen is a testament to thoughtful design and premium finishes.A breathtaking island w/ a convenient prep sink takes center stage, accompanied by a walk-in pantry & custom millwork.High-end appliances are seamlessly integrated w/ sophisticated brass hardware, all anchored by a generous farmhouse apron sink that frames idyllic views of the paddock.Expansive ensuite bathroom continues the modern farmhouse aesthetic w/ stylish hex tile, elegant natural wood vanities, a large spa-inspired shower, & dual walk-in closets.Privately situated across the main living area, 2 generously sized secondary bedrooms are accessed via a pocket door. They share a well-appointed full bathroom complete w/ double vanity featuring chic brass faucets & hardware, & spacious linen closet.Enhancing the main floor are a sophisticated office w/ custom built-in cabinetry, a gracious dining room ready for any size gathering, practical mudroom, dedicated laundry area, & powder room.The outdoor space is equally impressive, featuring a screened-in deck perfect for enjoying the peaceful surroundings, bbq-ing or keeping an eye on the animals(kids).Lower level offers additional living space w/ large rec room, play area, & 4th bedroom.Unique separate access from the heated 3-car garage directly into a substantial secondary living area, ideal for multi-gen families or home business.Lower level includes 3rd full bathroom & abundant storage.Enjoy the added security & convenience of a whole-home on-demand generator.
Building information
Type
*****
Amenities
*****
Appliances
*****
Architectural Style
*****
Basement Development
*****
Basement Type
*****
Construction Style Attachment
*****
Cooling Type
*****
Exterior Finish
*****
Fireplace Present
*****
FireplaceTotal
*****
Flooring Type
*****
Foundation Type
*****
Half Bath Total
*****
Heating Fuel
*****
Heating Type
*****
Size Interior
*****
Stories Total
*****
Utility Power
*****
Utility Water
*****
Land information
Sewer
*****
Size Depth
*****
Size Frontage
*****
Size Irregular
*****
Size Total
*****
Rooms
Main level
Bedroom 3
*****
Bedroom 2
*****
Primary Bedroom
*****
Office
*****
Dining room
*****
Living room
*****
Kitchen
*****
Lower level
Bedroom 4
*****
Playroom
*****
Recreational, Games room
*****
Other
*****
Main level
Bedroom 3
*****
Bedroom 2
*****
Primary Bedroom
*****
Office
*****
Dining room
*****
Living room
*****
Kitchen
*****
Lower level
Bedroom 4
*****
Playroom
*****
Recreational, Games room
*****
Other
*****
Main level
Bedroom 3
*****
Bedroom 2
*****
Primary Bedroom
*****
Office
*****
Dining room
*****
Living room
*****
Kitchen
*****
Lower level
Bedroom 4
*****
Playroom
*****
Recreational, Games room
*****
Other
*****
Main level
Bedroom 3
*****
Bedroom 2
*****
Primary Bedroom
*****
Office
*****
Dining room
*****
Living room
*****
Kitchen
*****
Lower level
Bedroom 4
*****
Playroom
*****
Recreational, Games room
*****
Other
*****
Main level
Bedroom 3
*****
Bedroom 2
*****
Primary Bedroom
*****
Office
*****
Dining room
*****
Living room
*****
Courtesy of RE/MAX AFFILIATES BOARDWALK
Book a Showing for this property
Please note that filling out this form you'll be registered and your phone number without the +1 part will be used as a password.
