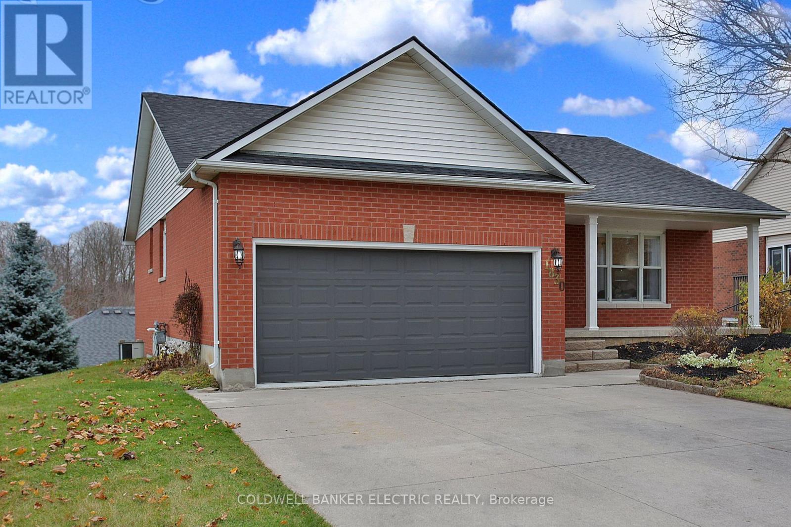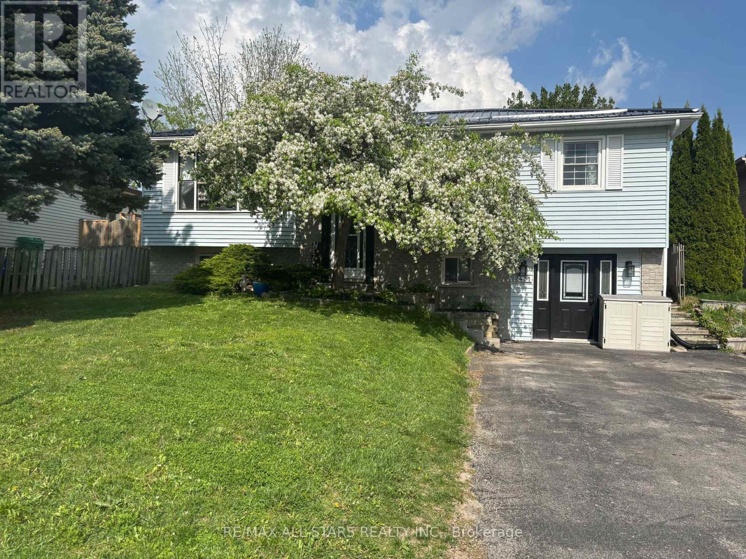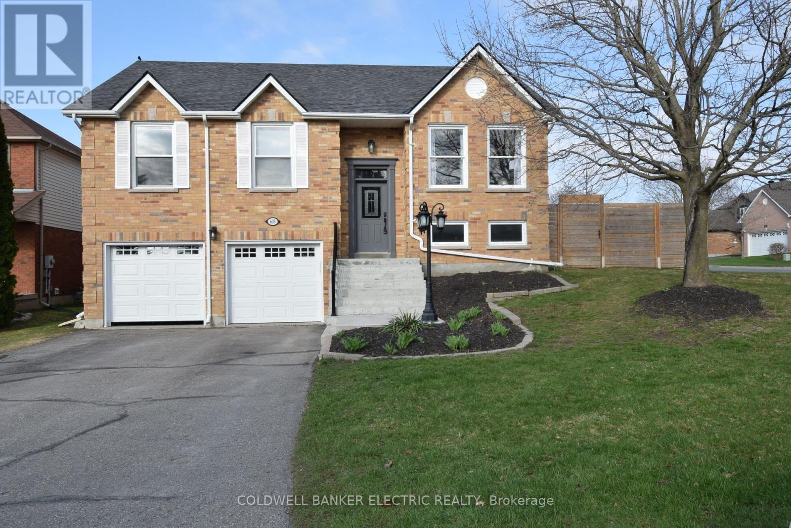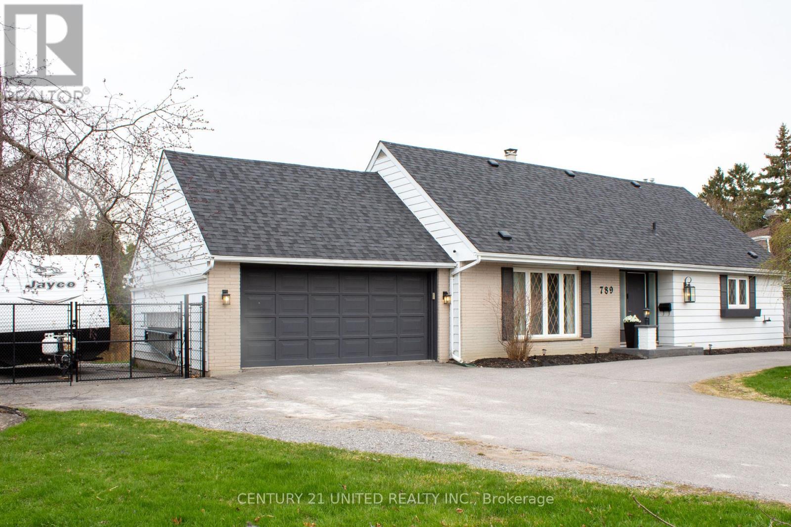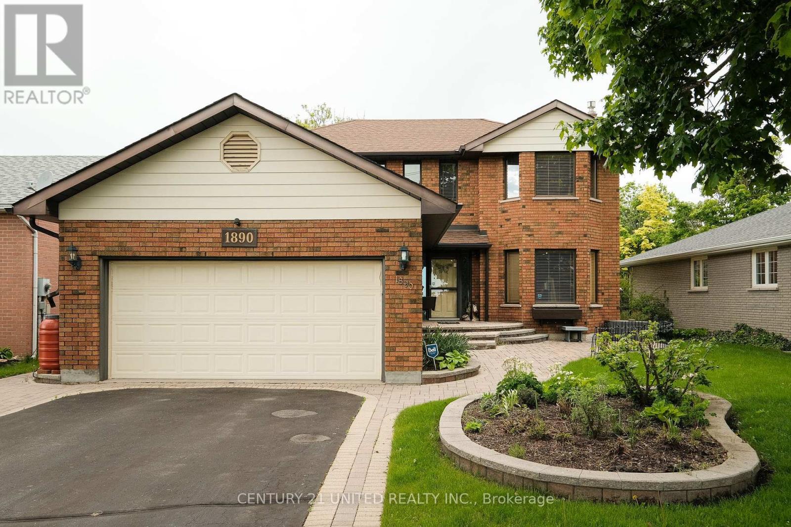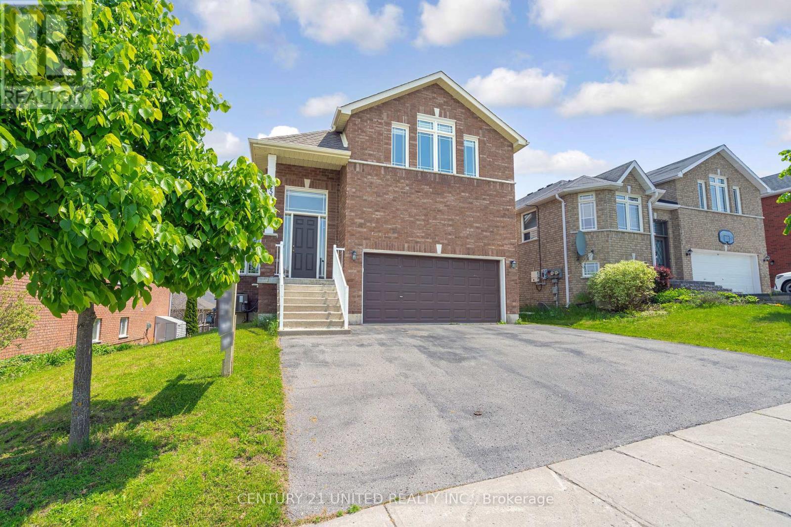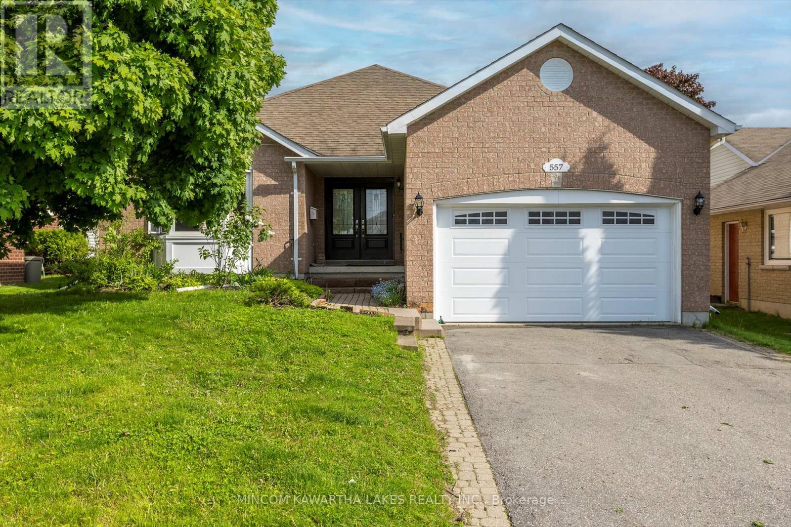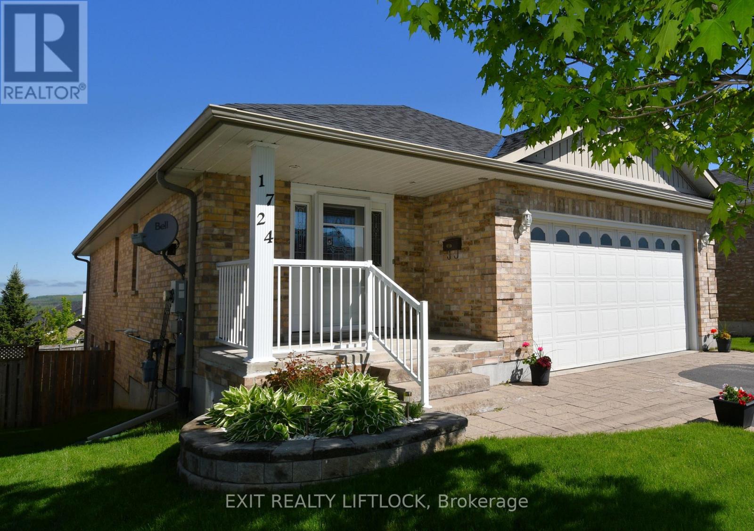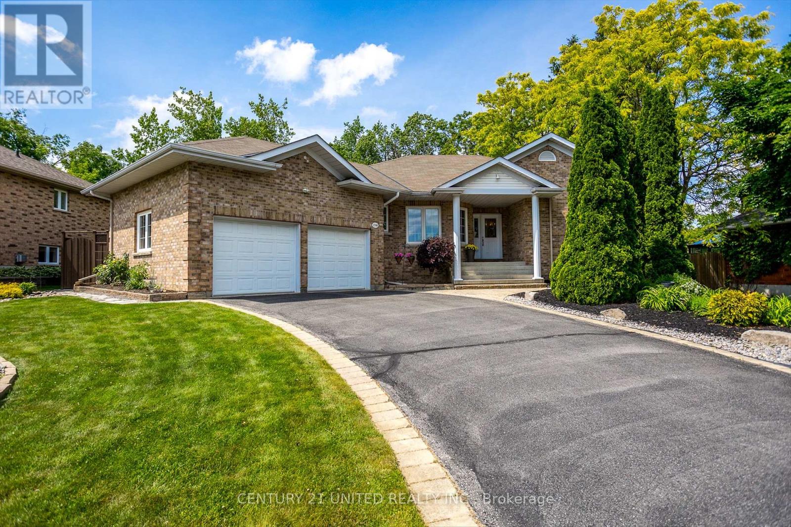Free account required
Unlock the full potential of your property search with a free account! Here's what you'll gain immediate access to:
- Exclusive Access to Every Listing
- Personalized Search Experience
- Favorite Properties at Your Fingertips
- Stay Ahead with Email Alerts
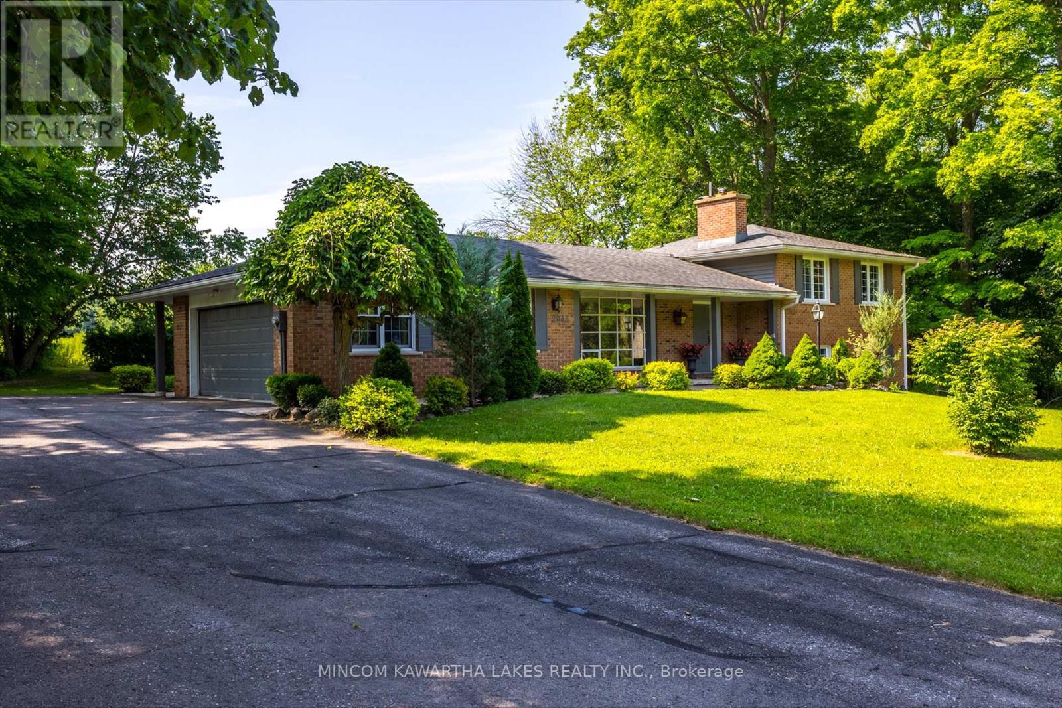
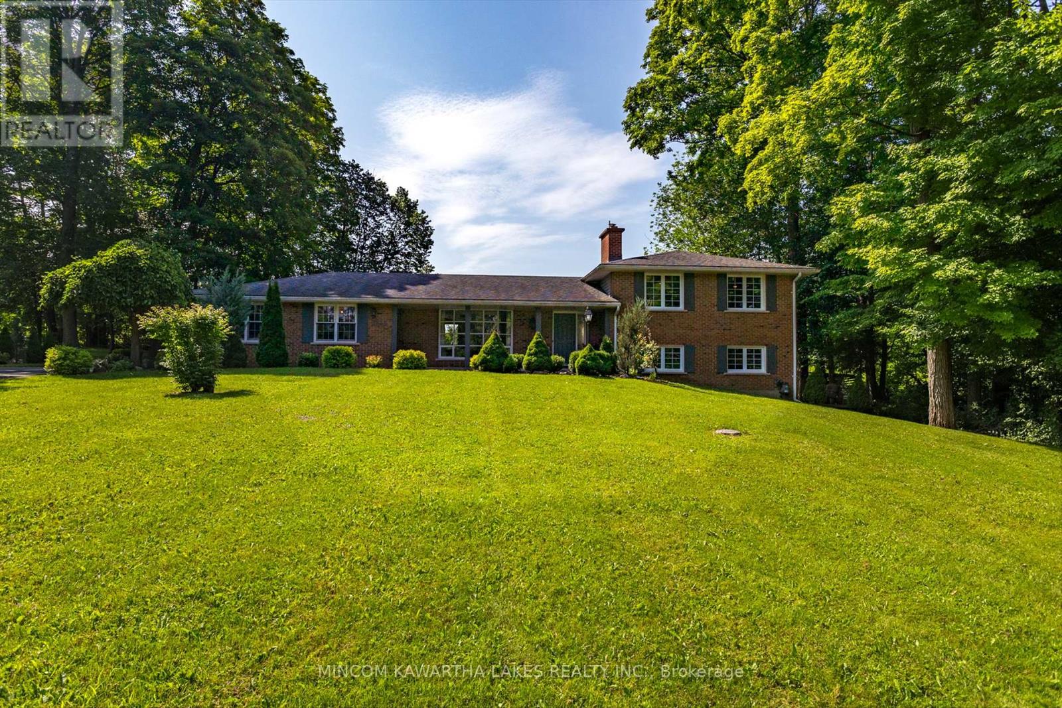
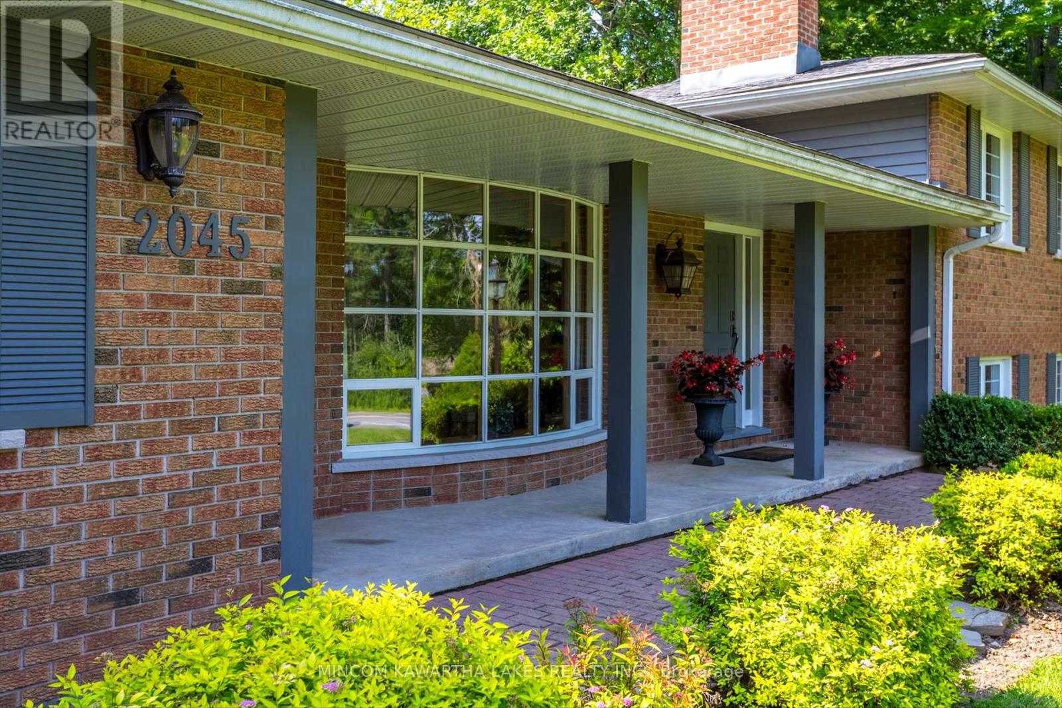
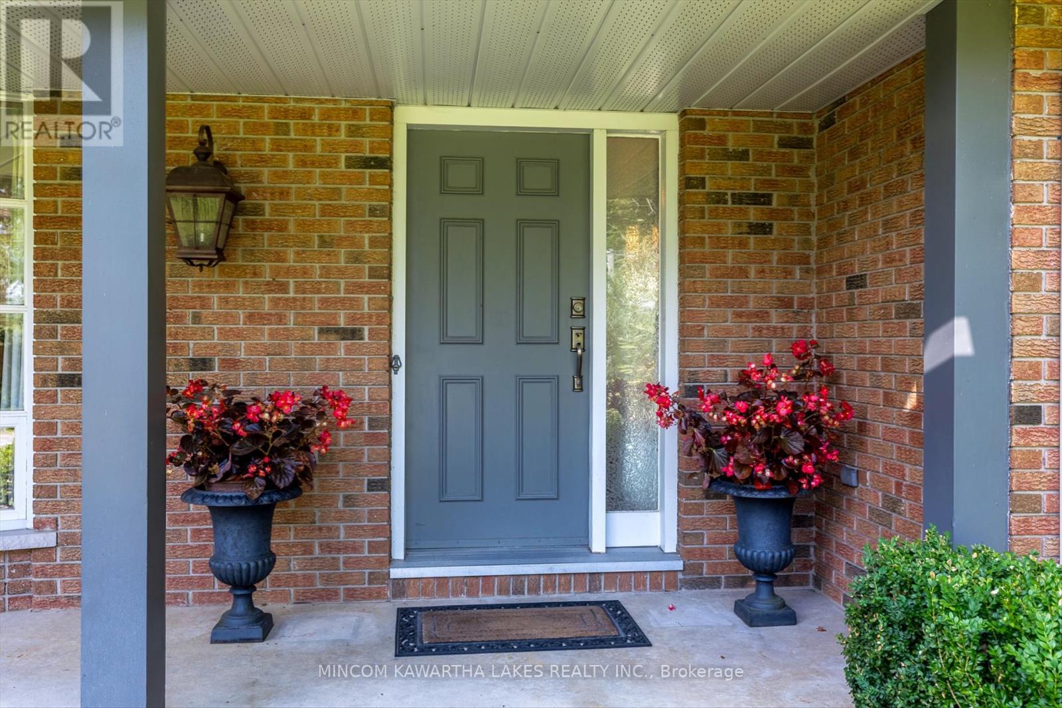
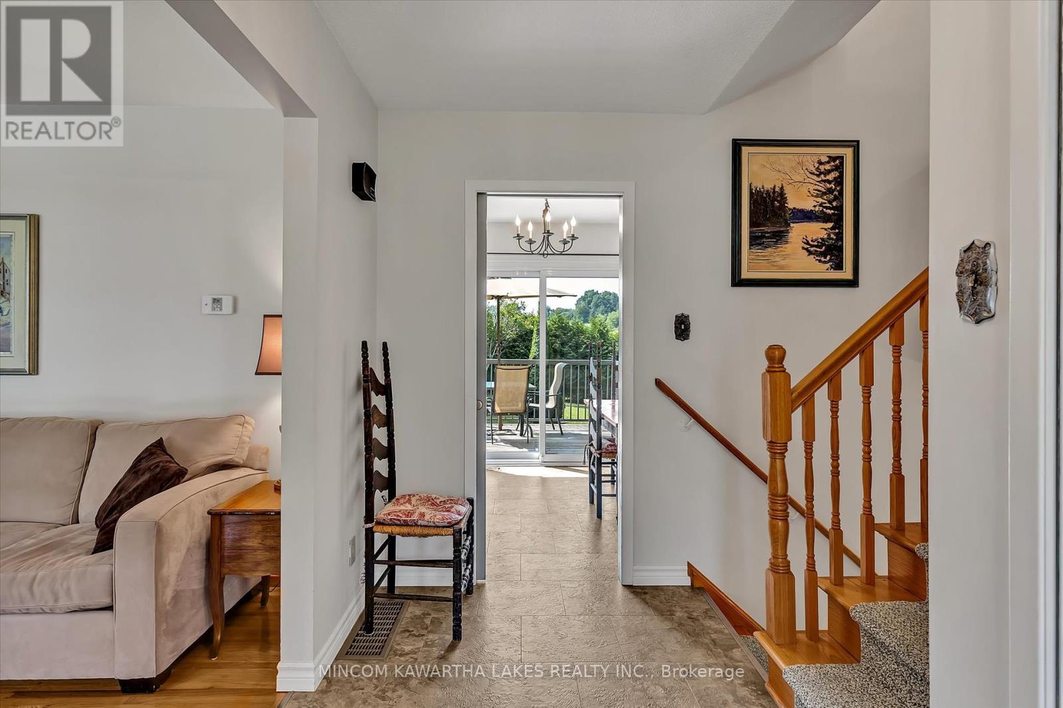
$829,900
2045 SHERBROOKE STREET W
Cavan Monaghan, Ontario, Ontario, K9J6X4
MLS® Number: X12153709
Property description
Enjoy the best of both worlds---peaceful country living with the convenience of the city just minutes away. This spacious 4-level side-split offers over 2,600 sq ft of well-planned living space, with 4 bedrooms and 2 bathrooms---ideal for growing families or anyone needing a bit more room to spread out. The main floor welcomes you with an eat-in kitchen that flows into a formal dining room and bright, generous living area great for everyday life and easy entertaining. Upstairs, you'll find two bedrooms, including a roomy primary, along with a 3-piece bath. A few steps down, the cozy family room with fireplace, an additional bedroom, and a second 3-piece bath provide flexible space for guests or teens. The lower level adds even more potential with a large rec room, utility and storage rooms, plus a cold cellar---just waiting for your personal touch. Set on a generous lot with an attached double garage, this home offers the space and setting you've been looking for. Come see it for yourself and imagine the possibilities---schedule your private viewing today!
Building information
Type
*****
Appliances
*****
Basement Development
*****
Basement Type
*****
Construction Style Attachment
*****
Construction Style Split Level
*****
Cooling Type
*****
Exterior Finish
*****
Fireplace Present
*****
Foundation Type
*****
Heating Fuel
*****
Heating Type
*****
Size Interior
*****
Land information
Sewer
*****
Size Depth
*****
Size Frontage
*****
Size Irregular
*****
Size Total
*****
Rooms
Other
Cold room
*****
Main level
Kitchen
*****
Dining room
*****
Living room
*****
Lower level
Family room
*****
Bedroom 2
*****
Basement
Other
*****
Recreational, Games room
*****
Utility room
*****
Second level
Bedroom
*****
Bedroom
*****
Primary Bedroom
*****
Courtesy of MINCOM KAWARTHA LAKES REALTY INC.
Book a Showing for this property
Please note that filling out this form you'll be registered and your phone number without the +1 part will be used as a password.
