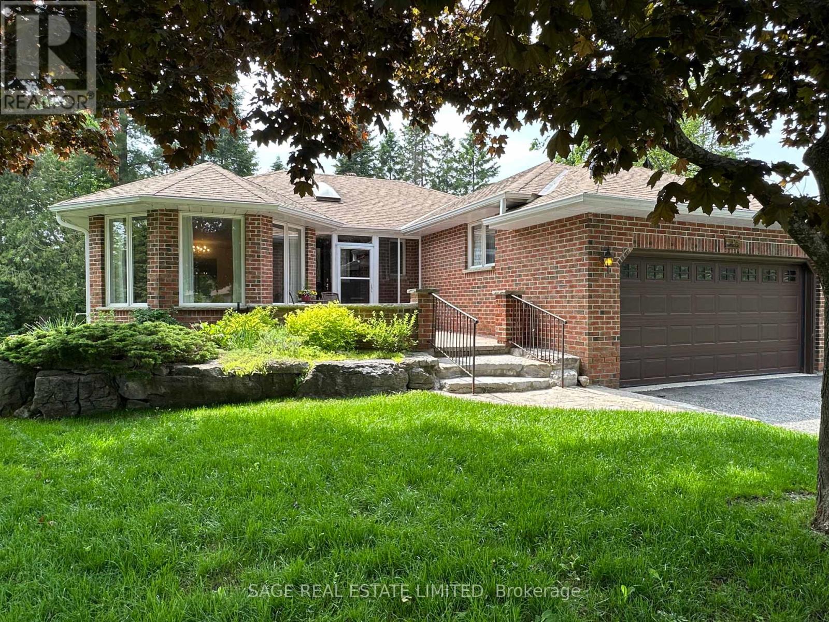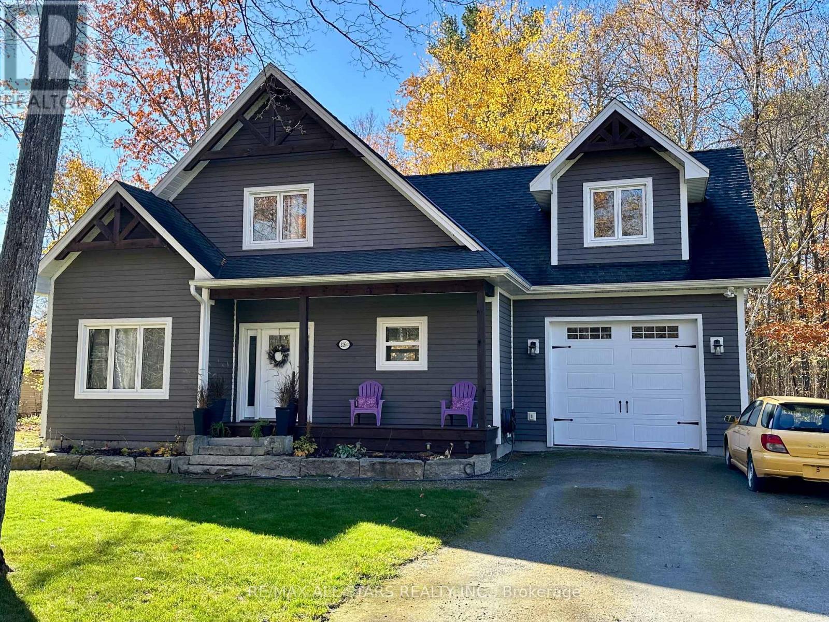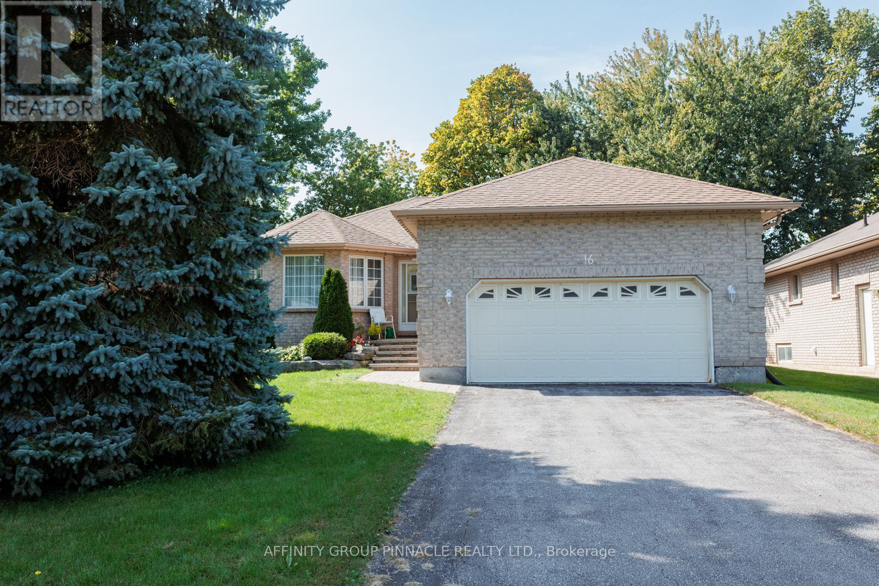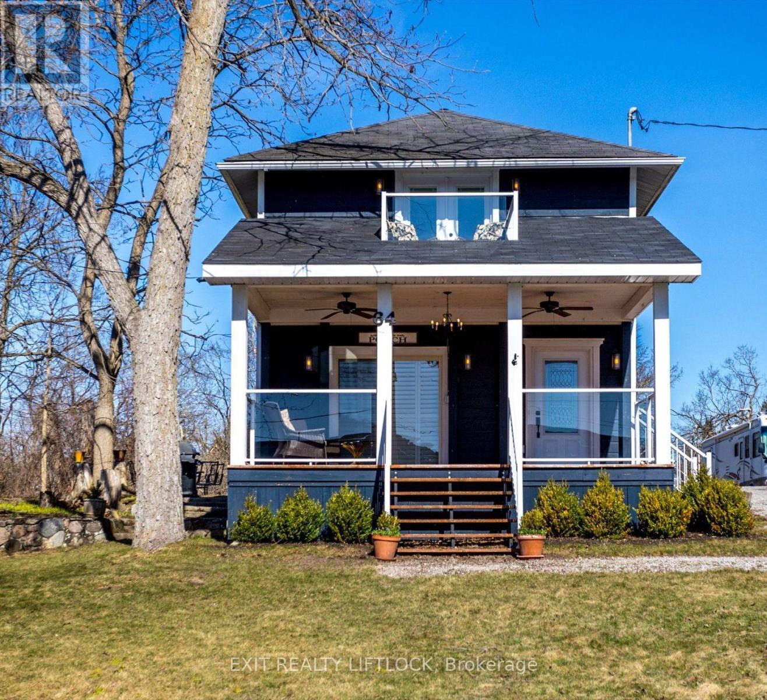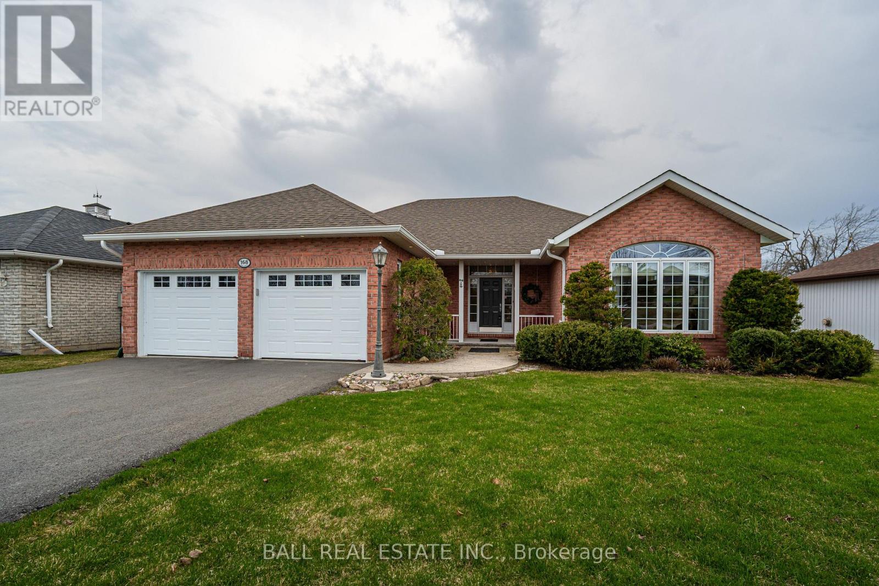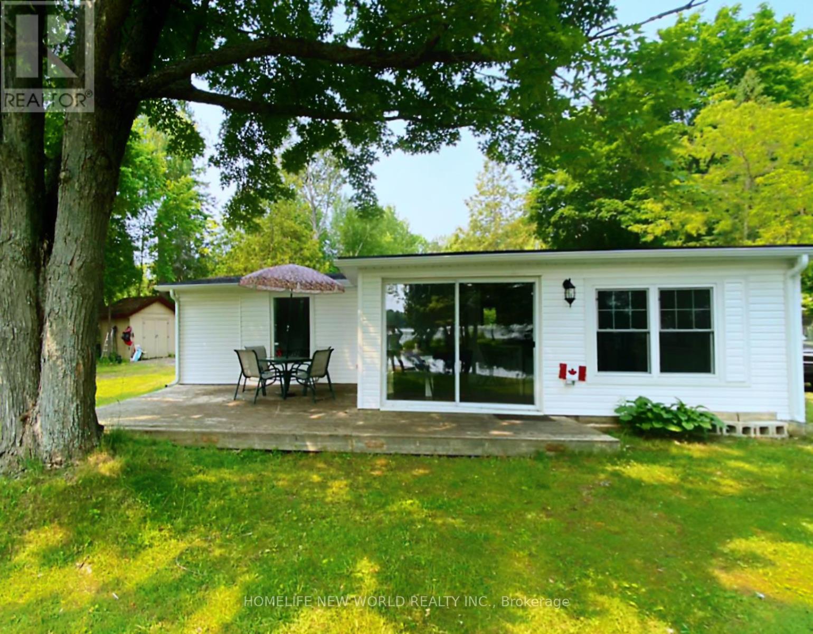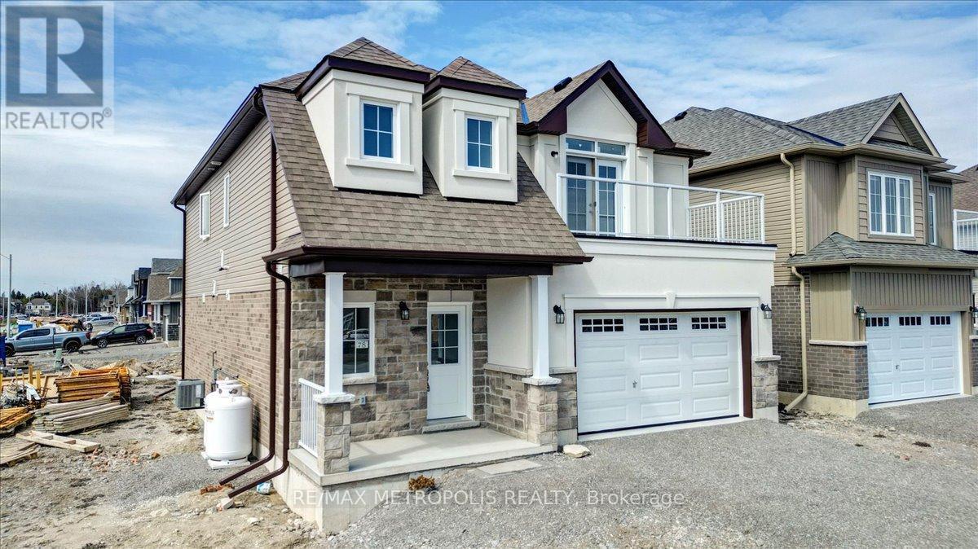Free account required
Unlock the full potential of your property search with a free account! Here's what you'll gain immediate access to:
- Exclusive Access to Every Listing
- Personalized Search Experience
- Favorite Properties at Your Fingertips
- Stay Ahead with Email Alerts

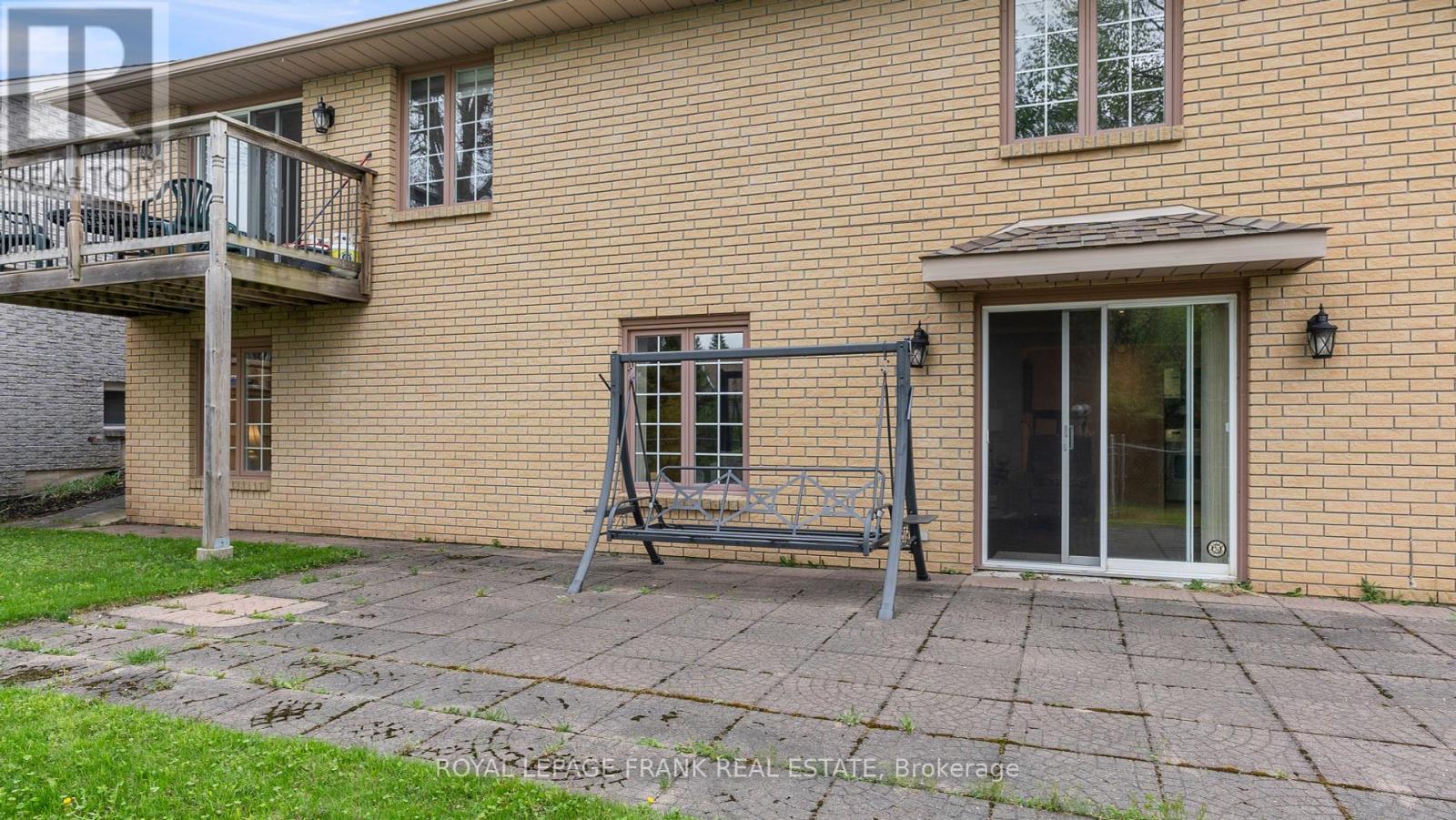
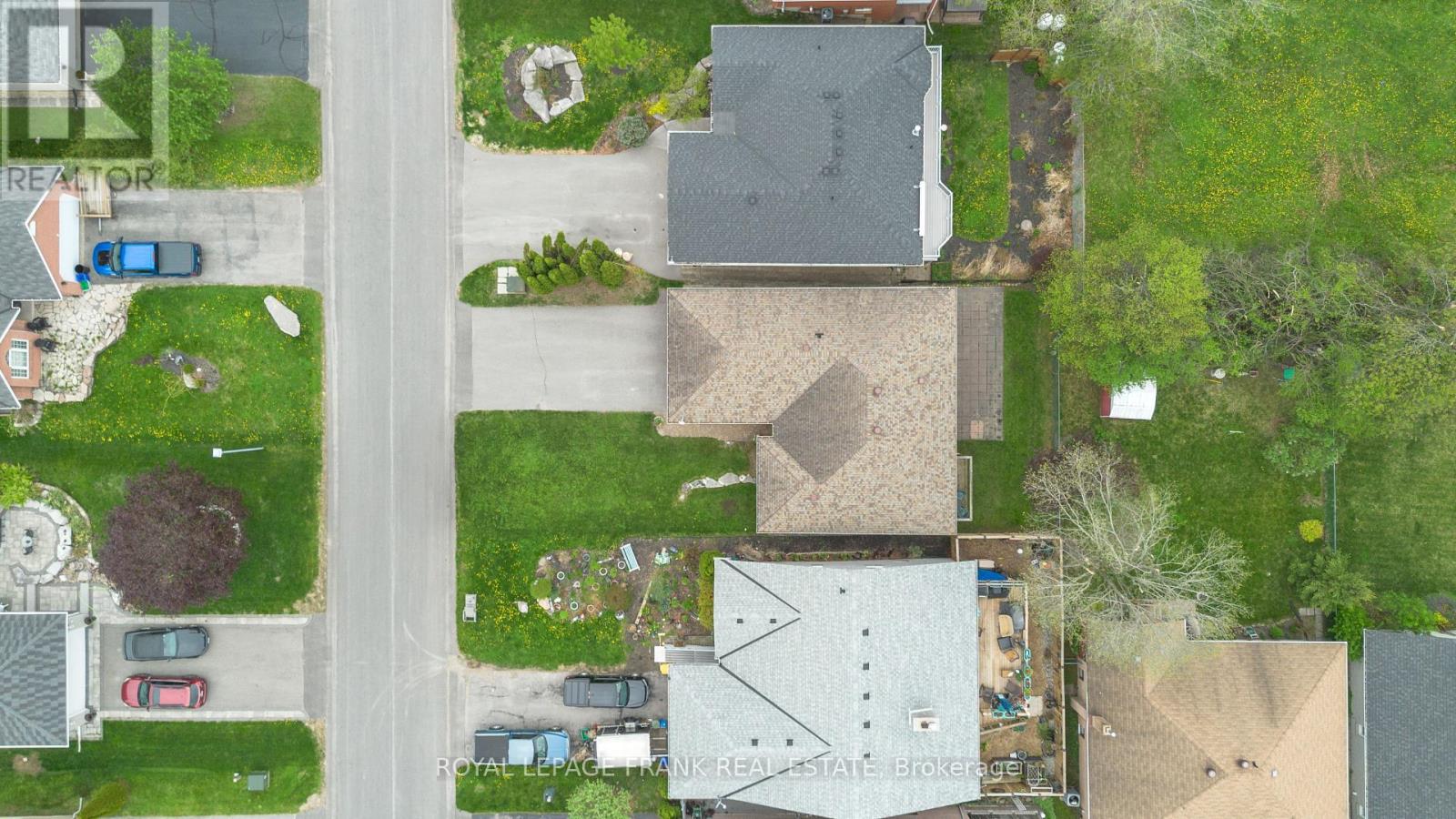

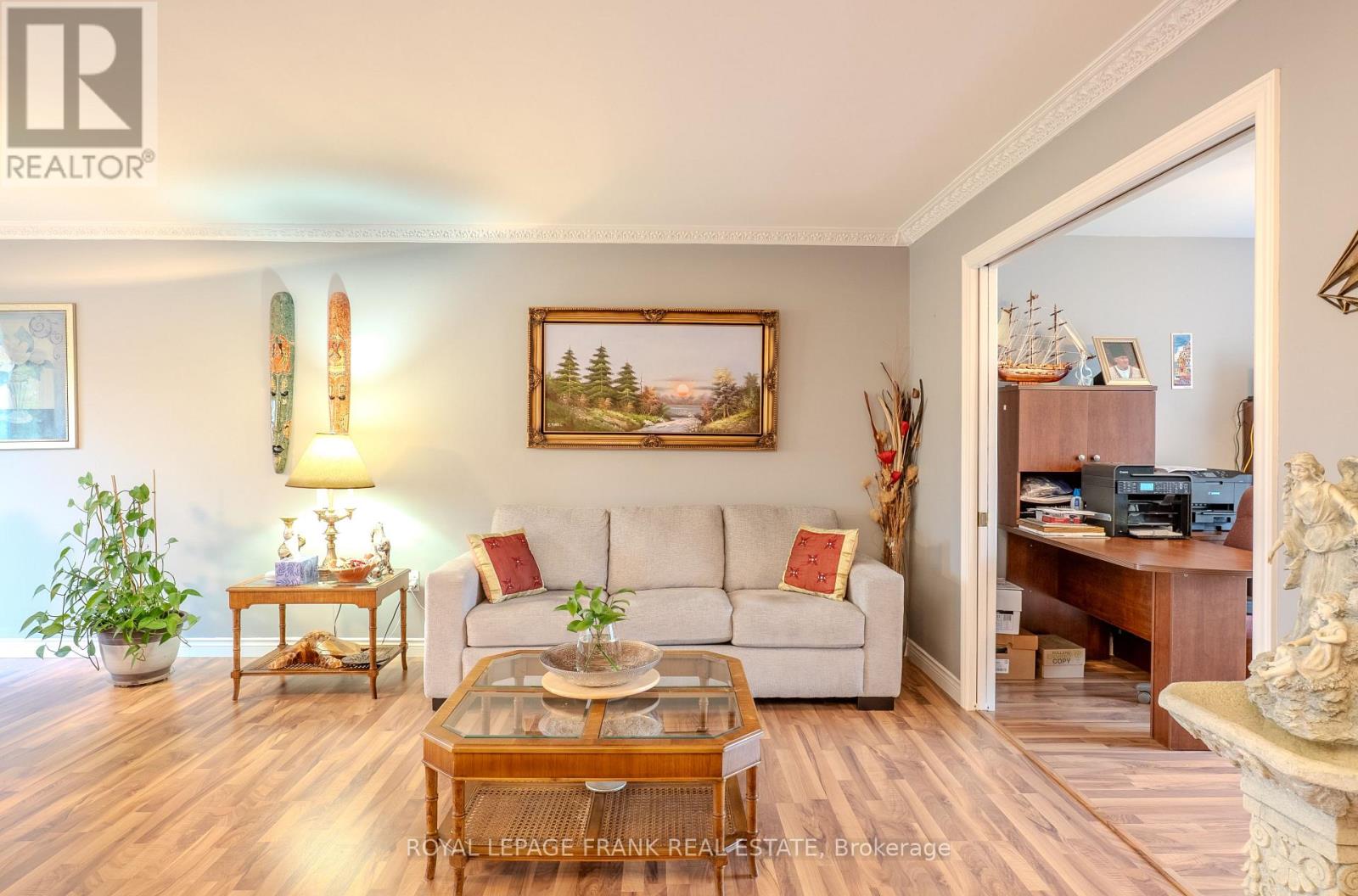
$774,500
5 HILLVIEW DRIVE
Kawartha Lakes, Ontario, Ontario, K0M1A0
MLS® Number: X12153687
Property description
Bobcaygeon Heights offering you an executive custom finished bungalow with full walkout lower level to large patio 30x14. Enter the large foyer to the open concept living and dining room and Kitchen. The main floor living space offers a walkout to balcony to enjoy the great outdoors! Off the living area offers a private den/office/or second bedroom. The Kitchen features high end granite counters with stainless steel appliances and soft close cupboards. The Primary bedroom is oversized to allow for a King Size bed and sitting area, walk in closet and full 5 piece Ensuite Bathroom with jacuzzi tub. The lower level is a full walkout above ground with a fully finished Rec Room for the ultimate in entertaining. Two finished guest bedrooms with a full 4 Piece bath jacuzzi tub and Sauna. The yard is fenced for your convenience.
Building information
Type
*****
Age
*****
Appliances
*****
Architectural Style
*****
Basement Development
*****
Basement Features
*****
Basement Type
*****
Construction Style Attachment
*****
Cooling Type
*****
Exterior Finish
*****
Fire Protection
*****
Flooring Type
*****
Foundation Type
*****
Half Bath Total
*****
Heating Fuel
*****
Heating Type
*****
Size Interior
*****
Stories Total
*****
Utility Water
*****
Land information
Amenities
*****
Landscape Features
*****
Sewer
*****
Size Depth
*****
Size Frontage
*****
Size Irregular
*****
Size Total
*****
Rooms
Main level
Bathroom
*****
Bathroom
*****
Den
*****
Primary Bedroom
*****
Living room
*****
Dining room
*****
Kitchen
*****
Lower level
Bedroom
*****
Bedroom
*****
Family room
*****
Other
*****
Utility room
*****
Bathroom
*****
Main level
Bathroom
*****
Bathroom
*****
Den
*****
Primary Bedroom
*****
Living room
*****
Dining room
*****
Kitchen
*****
Lower level
Bedroom
*****
Bedroom
*****
Family room
*****
Other
*****
Utility room
*****
Bathroom
*****
Main level
Bathroom
*****
Bathroom
*****
Den
*****
Primary Bedroom
*****
Living room
*****
Dining room
*****
Kitchen
*****
Lower level
Bedroom
*****
Bedroom
*****
Family room
*****
Other
*****
Utility room
*****
Bathroom
*****
Main level
Bathroom
*****
Bathroom
*****
Den
*****
Primary Bedroom
*****
Living room
*****
Dining room
*****
Kitchen
*****
Lower level
Bedroom
*****
Bedroom
*****
Family room
*****
Other
*****
Courtesy of ROYAL LEPAGE FRANK REAL ESTATE
Book a Showing for this property
Please note that filling out this form you'll be registered and your phone number without the +1 part will be used as a password.
