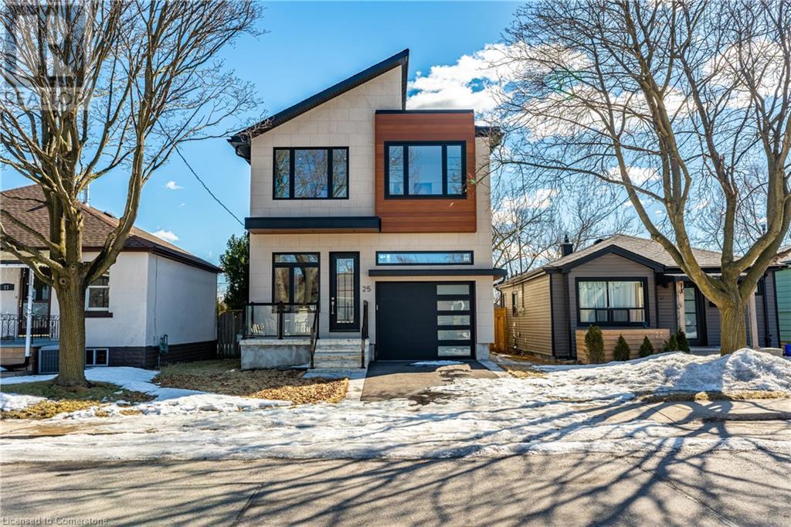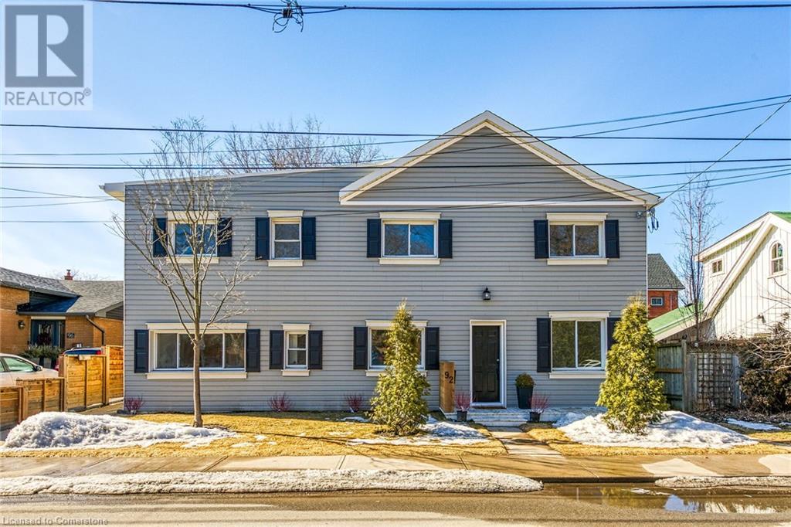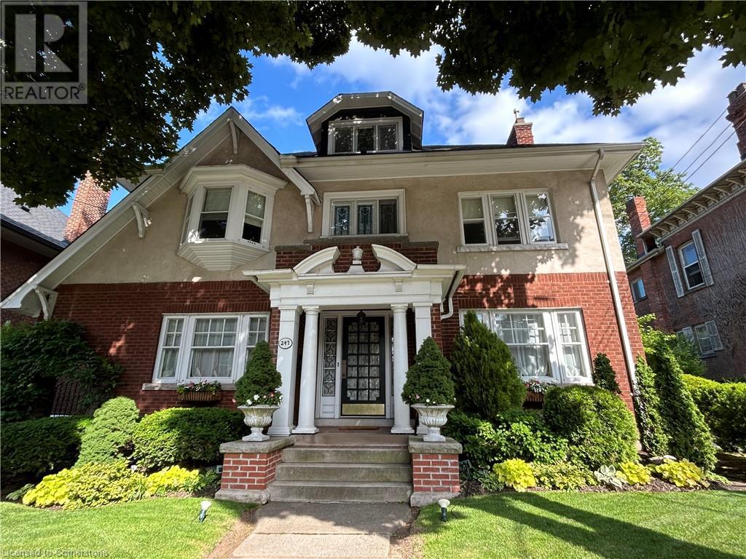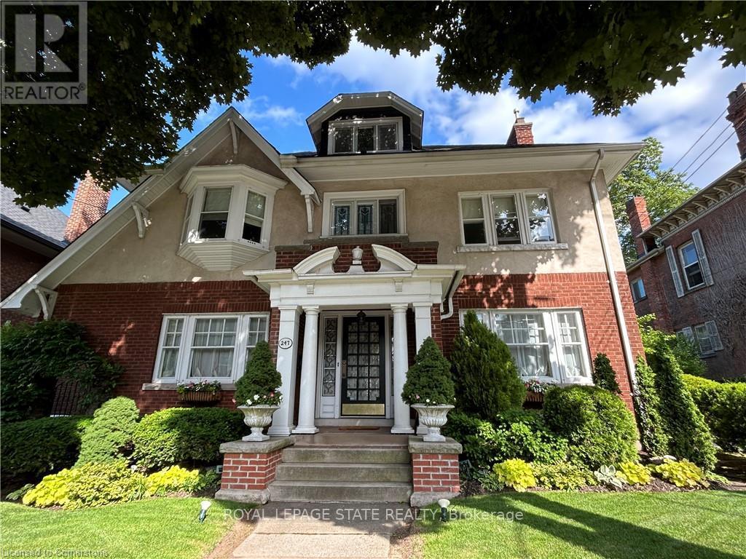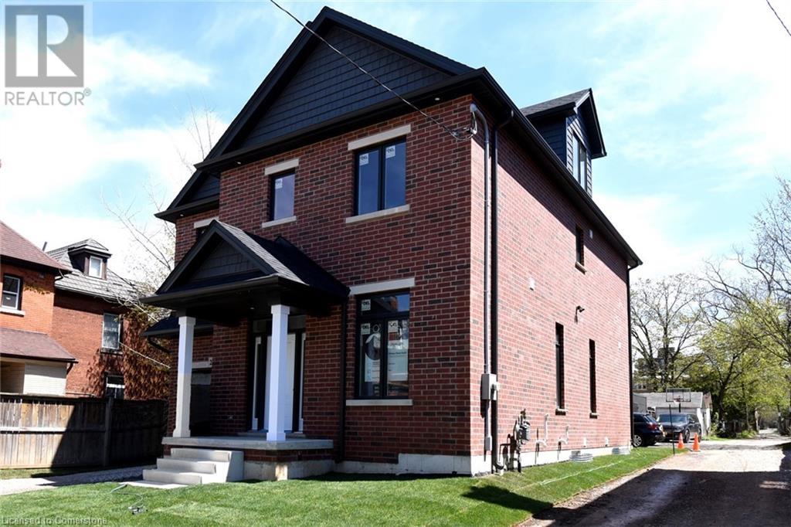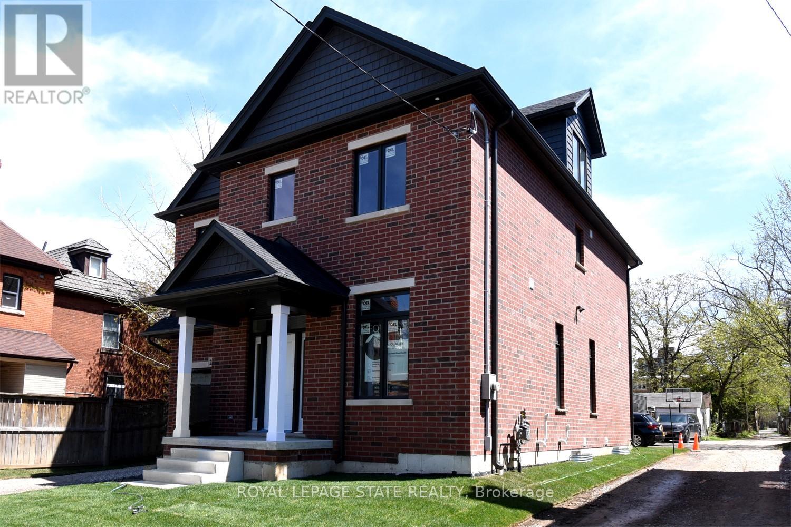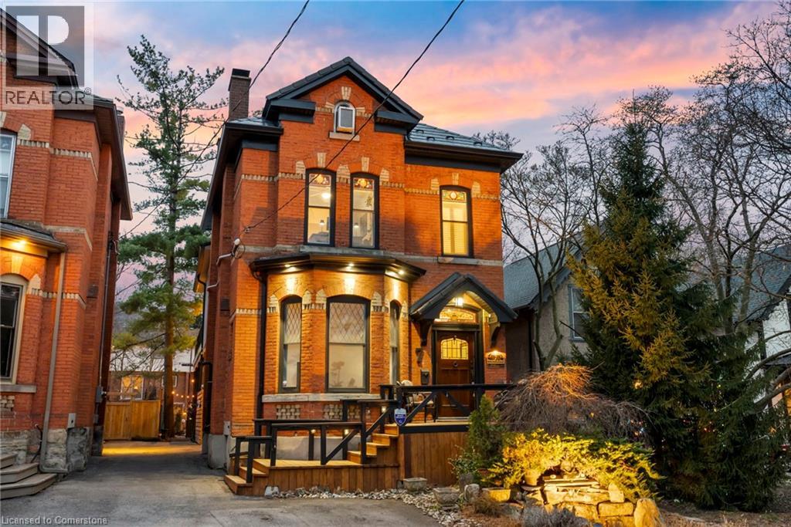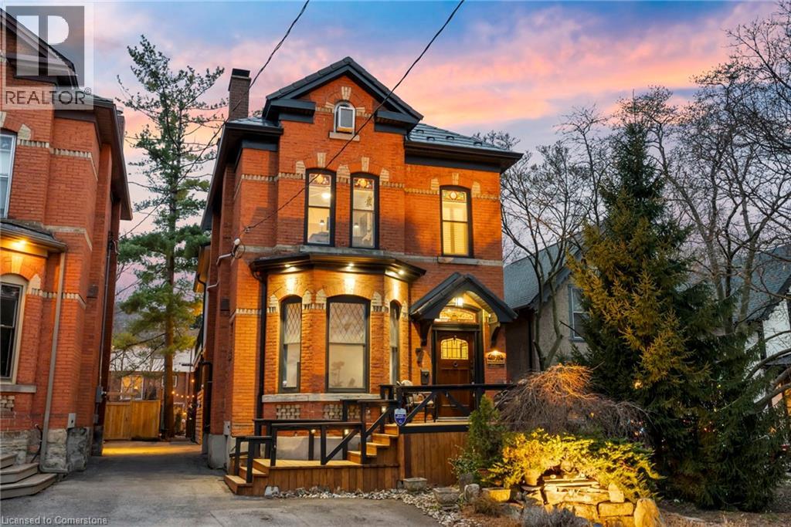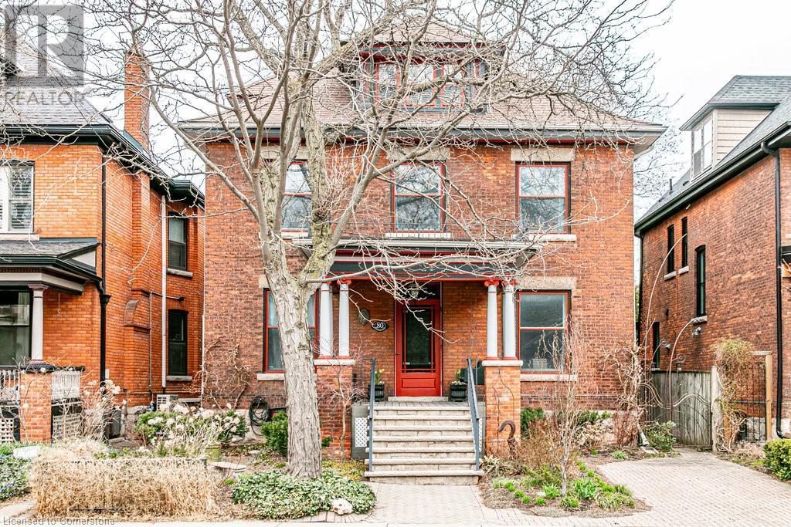Free account required
Unlock the full potential of your property search with a free account! Here's what you'll gain immediate access to:
- Exclusive Access to Every Listing
- Personalized Search Experience
- Favorite Properties at Your Fingertips
- Stay Ahead with Email Alerts
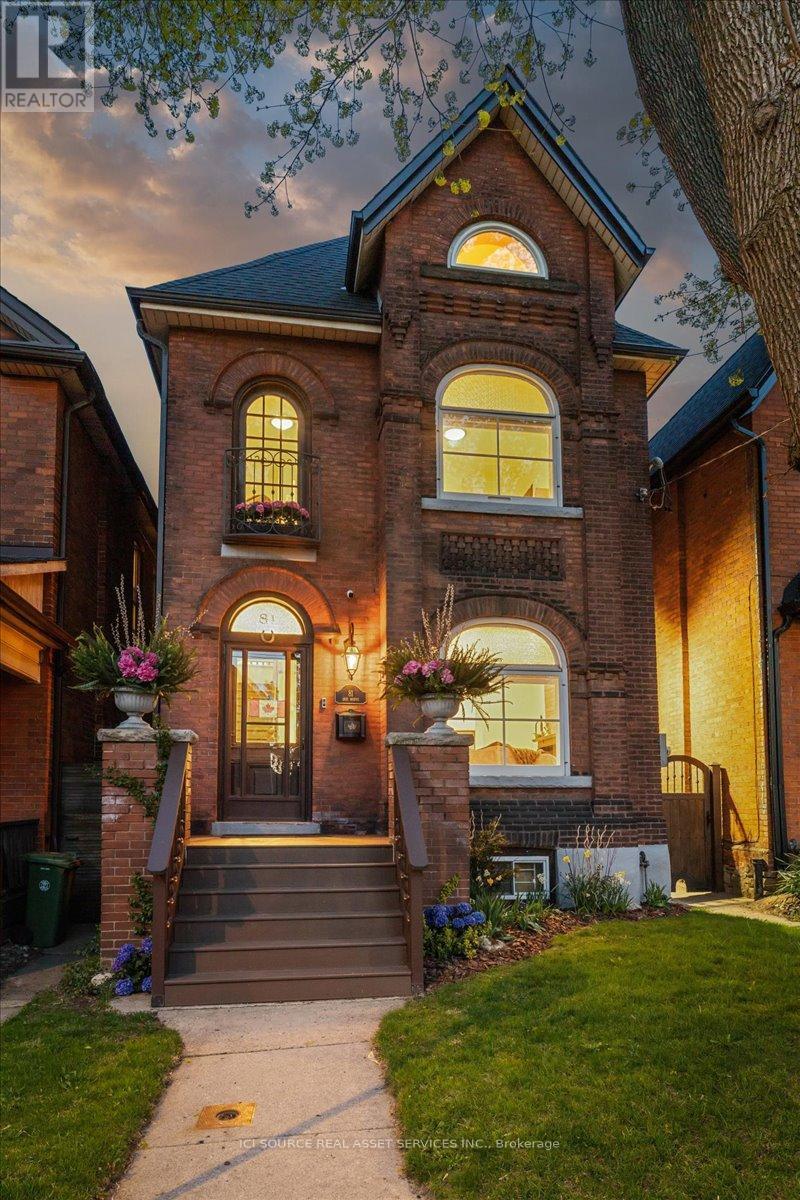

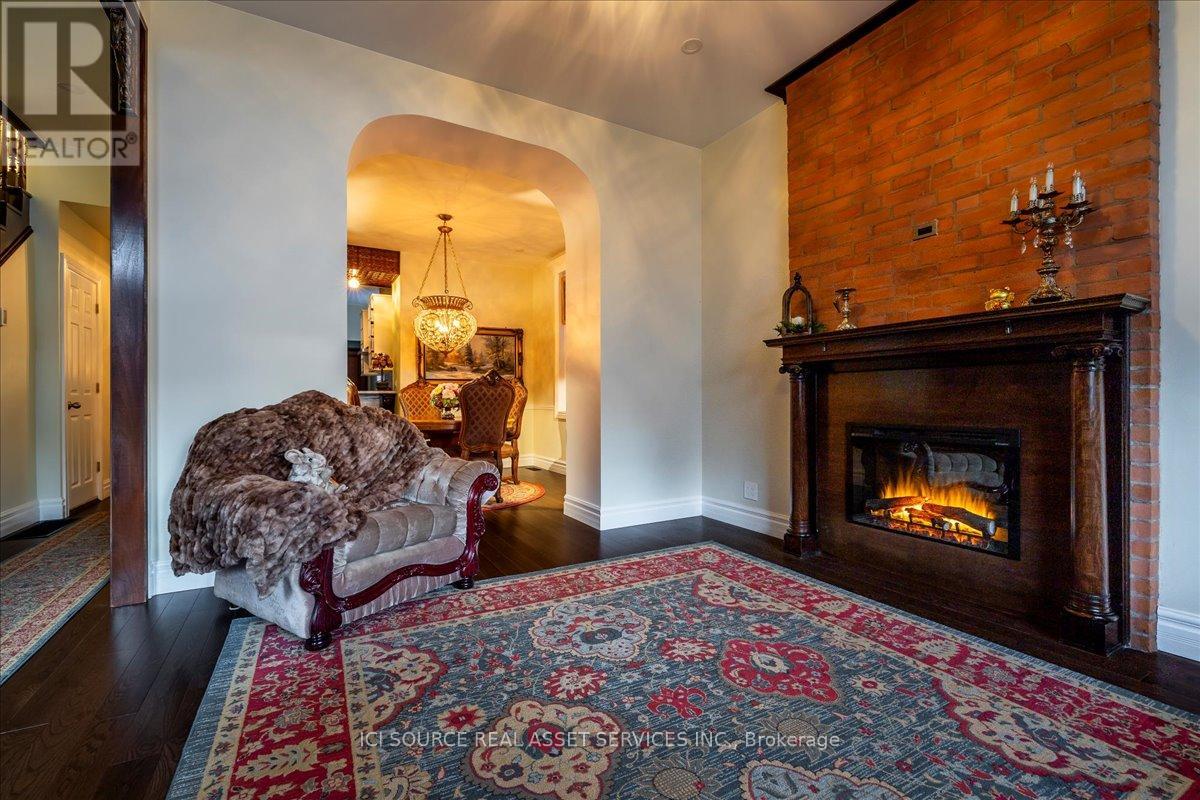

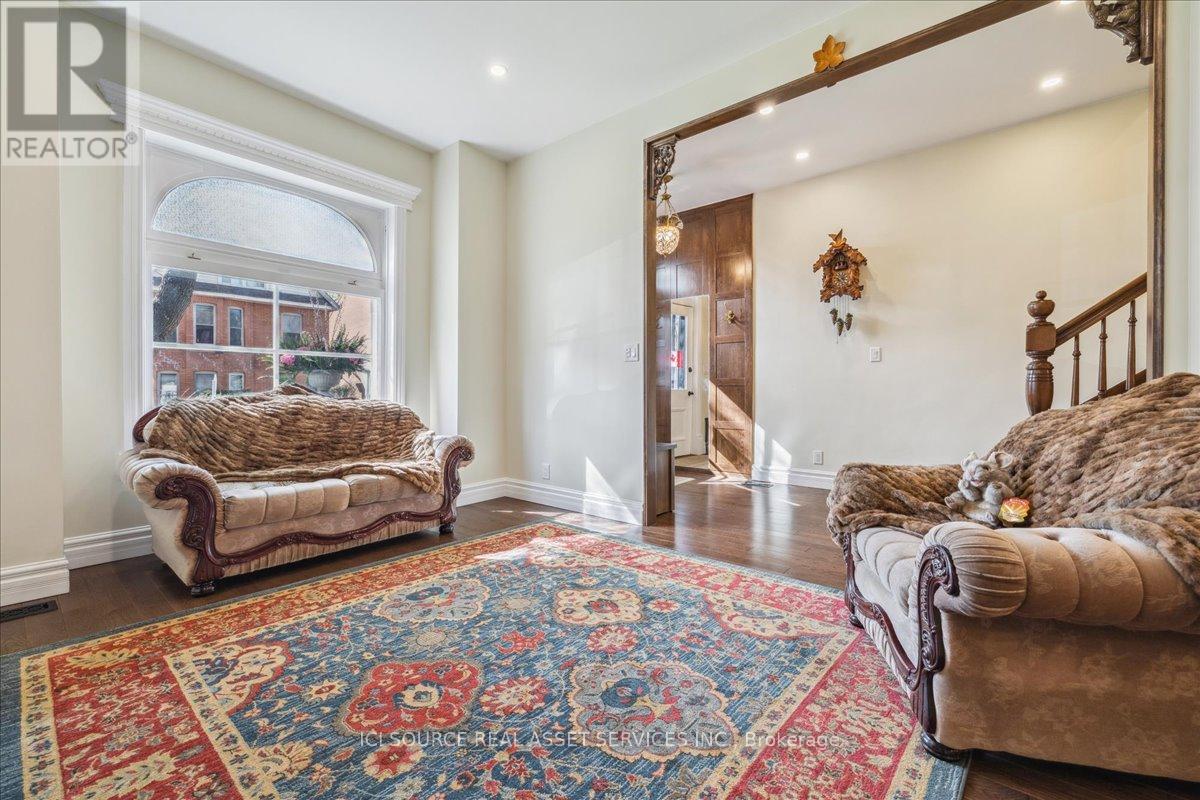
$1,699,000
81 ERIE AVENUE
Hamilton, Ontario, Ontario, L8N2W5
MLS® Number: X12152973
Property description
True Victorian home in a quiet family neighborhood, completely renovated for owner comfort and entertaining in mind. Gutted to the brick and redone with all new 2x4 framing, Roxul insulation, vapor barrier, drywall. Everything done with building/electrical permits. 1st floor 3/4 ash hardwood, 2nd floor carpet, attic 3/4 birch hardwood. 10 foot ceiling 1st floor,9 foot ceiling 2nd floor. Open concept designed by structural engineer with steel beam in basement. HVAC system designed by mechanical engineer. Restored windows. Full size dry basement, unfinished. Gas furnace/AC(2018), new ducts. 3/4 inch water supply. ABS drains and pex plumbing. Roof(2019) with skylight and window egress. Full house rewire made for modern demand, smoke alarms, pot lights, dimmers, 200amp panel. Gas water heater 60Gal(rental 2024). En Suite bathrooms, jacuzzi, Bluetooth speaker/fan. Electric fireplace (Dimplex). Built- in closets and book shelves. Exposed beams. Custom built ins w/ lights. 2nd floor backyard deck w/ escarpment view and stairs to ground. New fence on owner's property side. Survey included. Two car parking with light and camera, lane way access. CCTV. LG Everest Quartz counter, under cabinet lights. Natural look landscaping. New appliances: built in stove and microwave, induction cook top, dishwasher, smart fridge, smart wash tower, smart TV in kitchen. Lots of song birds visit backyard. Walking distance to jogging Bruce Trail. *For Additional Property Details Click The Brochure Icon Below*
Building information
Type
*****
Appliances
*****
Basement Type
*****
Construction Status
*****
Construction Style Attachment
*****
Cooling Type
*****
Exterior Finish
*****
Fireplace Present
*****
Foundation Type
*****
Heating Fuel
*****
Heating Type
*****
Size Interior
*****
Stories Total
*****
Utility Water
*****
Land information
Sewer
*****
Size Depth
*****
Size Frontage
*****
Size Irregular
*****
Size Total
*****
Rooms
Ground level
Bedroom 3
*****
Main level
Laundry room
*****
Bathroom
*****
Kitchen
*****
Dining room
*****
Living room
*****
Third level
Bathroom
*****
Den
*****
Second level
Bathroom
*****
Bathroom
*****
Bedroom 2
*****
Bedroom
*****
Ground level
Bedroom 3
*****
Main level
Laundry room
*****
Bathroom
*****
Kitchen
*****
Dining room
*****
Living room
*****
Third level
Bathroom
*****
Den
*****
Second level
Bathroom
*****
Bathroom
*****
Bedroom 2
*****
Bedroom
*****
Ground level
Bedroom 3
*****
Main level
Laundry room
*****
Bathroom
*****
Kitchen
*****
Dining room
*****
Living room
*****
Third level
Bathroom
*****
Den
*****
Second level
Bathroom
*****
Bathroom
*****
Bedroom 2
*****
Bedroom
*****
Ground level
Bedroom 3
*****
Main level
Laundry room
*****
Bathroom
*****
Kitchen
*****
Dining room
*****
Living room
*****
Third level
Bathroom
*****
Den
*****
Second level
Bathroom
*****
Bathroom
*****
Bedroom 2
*****
Bedroom
*****
Ground level
Bedroom 3
*****
Main level
Laundry room
*****
Courtesy of ICI SOURCE REAL ASSET SERVICES INC.
Book a Showing for this property
Please note that filling out this form you'll be registered and your phone number without the +1 part will be used as a password.
