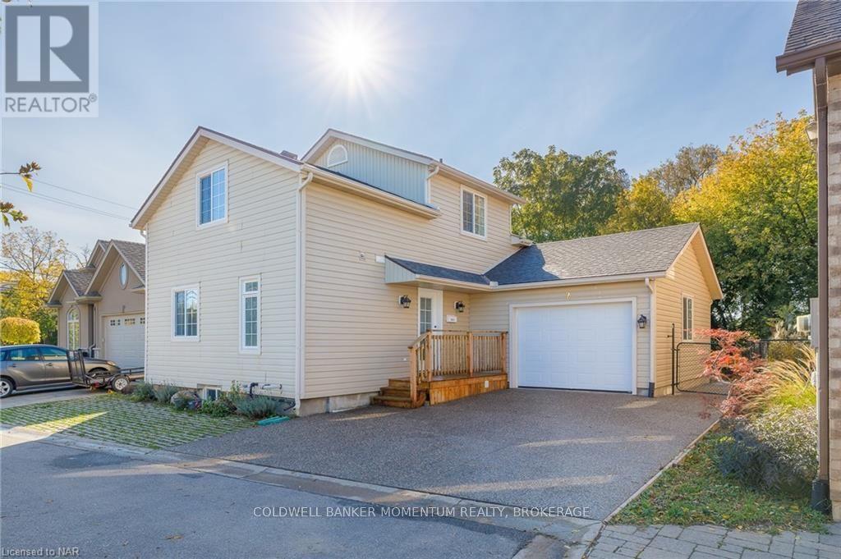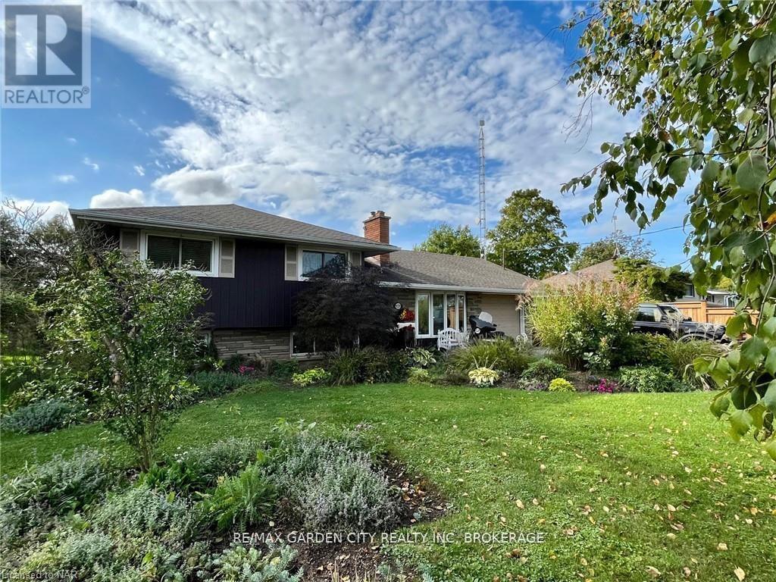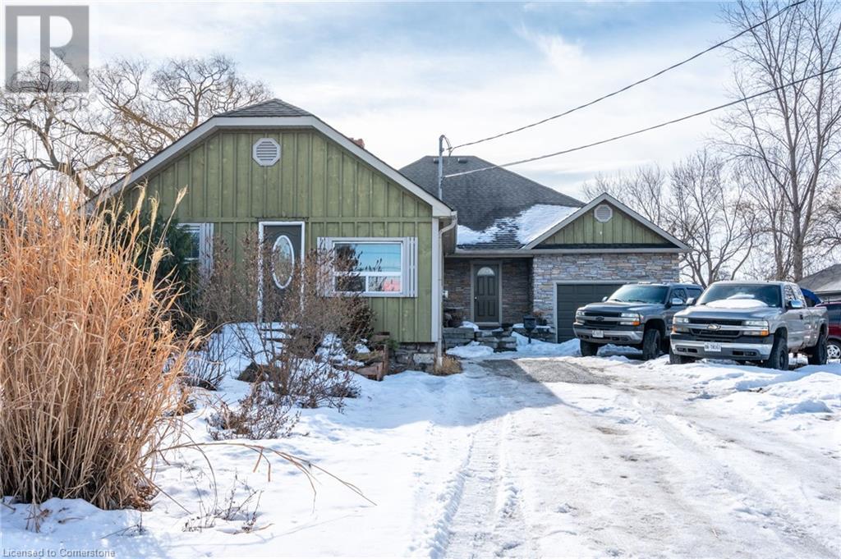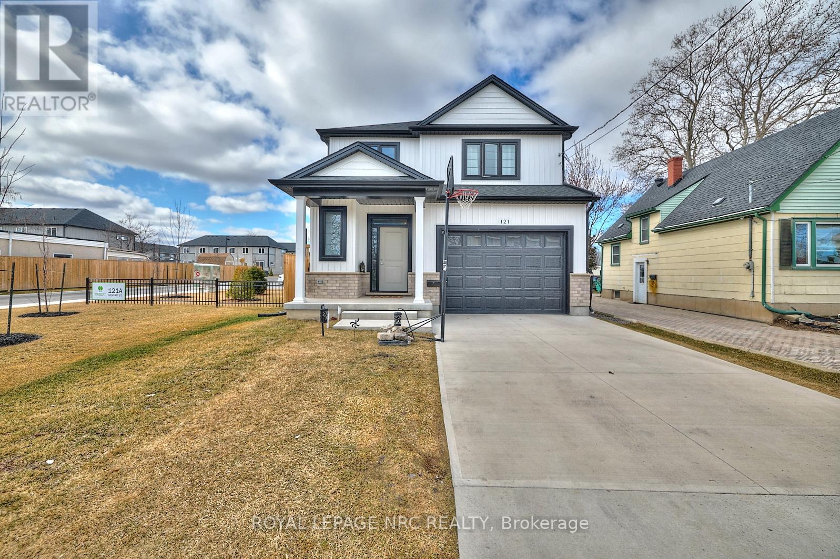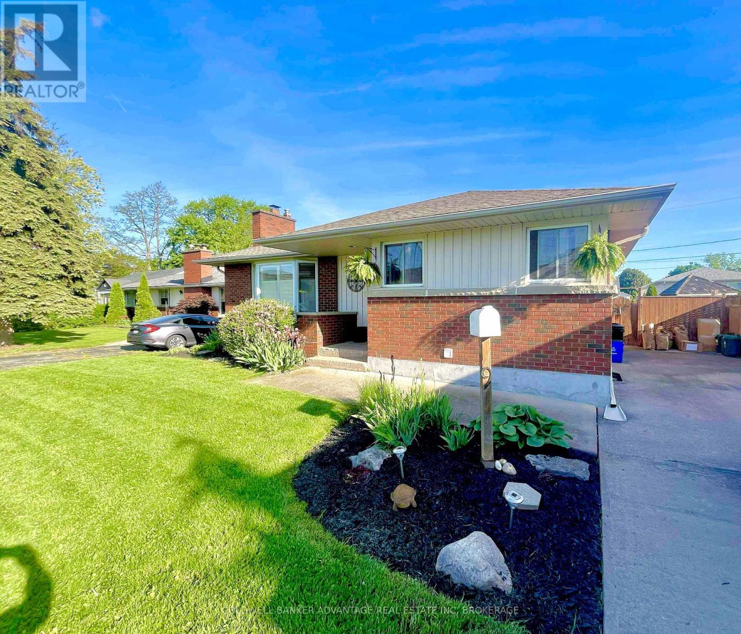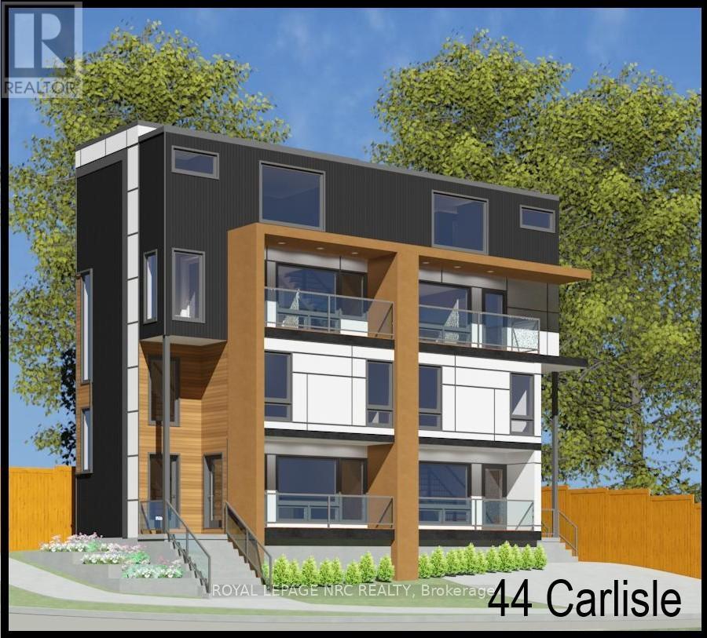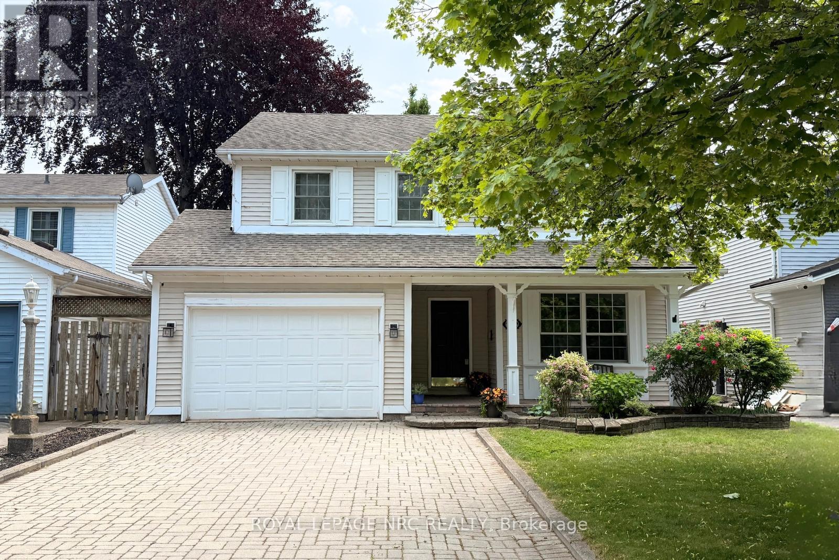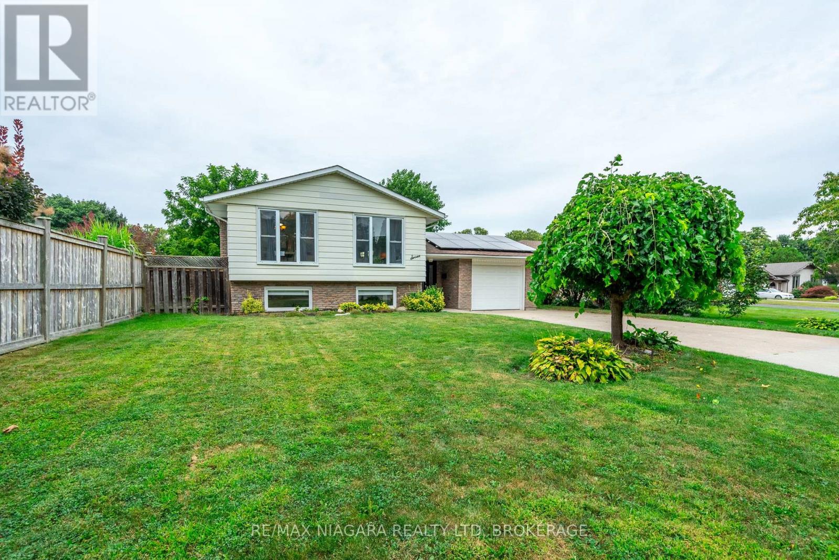Free account required
Unlock the full potential of your property search with a free account! Here's what you'll gain immediate access to:
- Exclusive Access to Every Listing
- Personalized Search Experience
- Favorite Properties at Your Fingertips
- Stay Ahead with Email Alerts
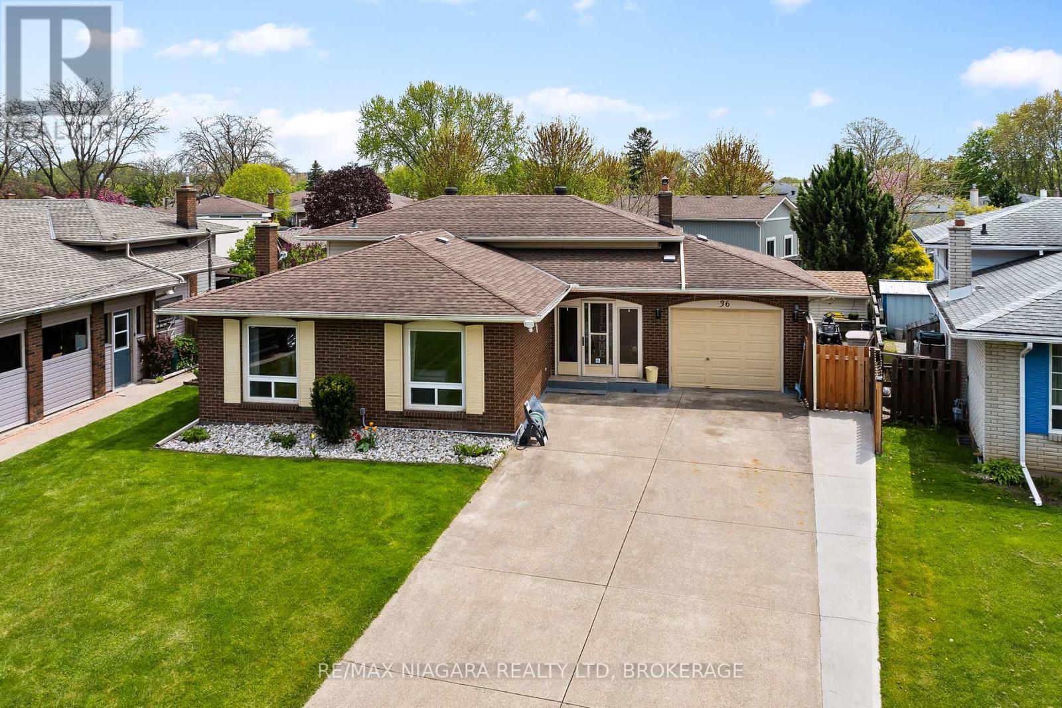
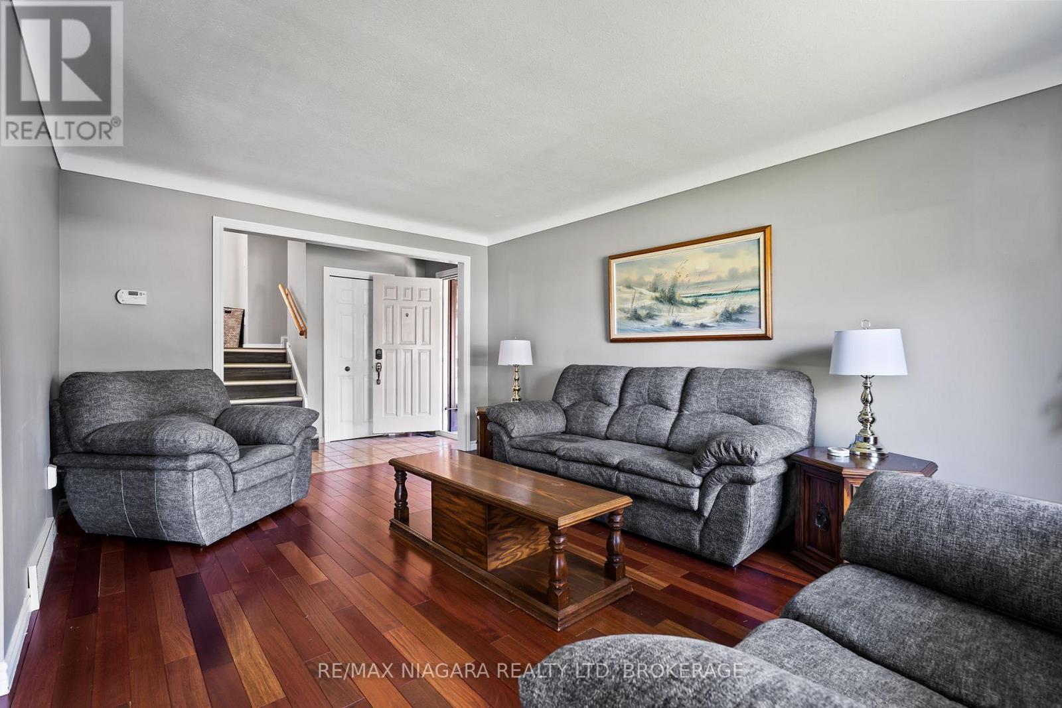
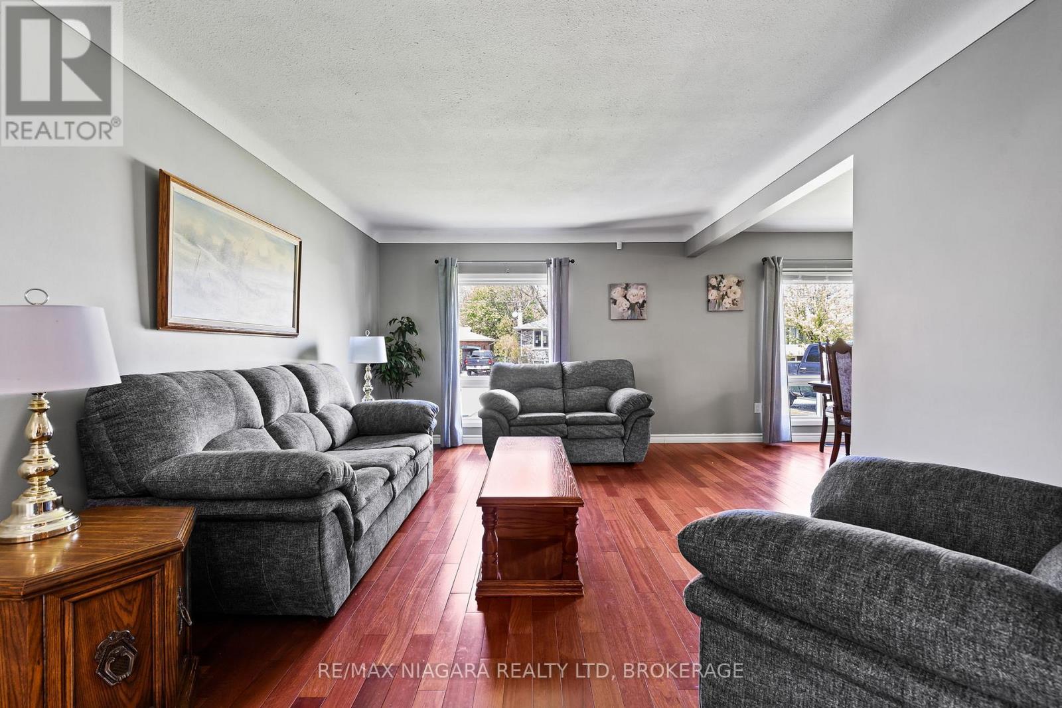
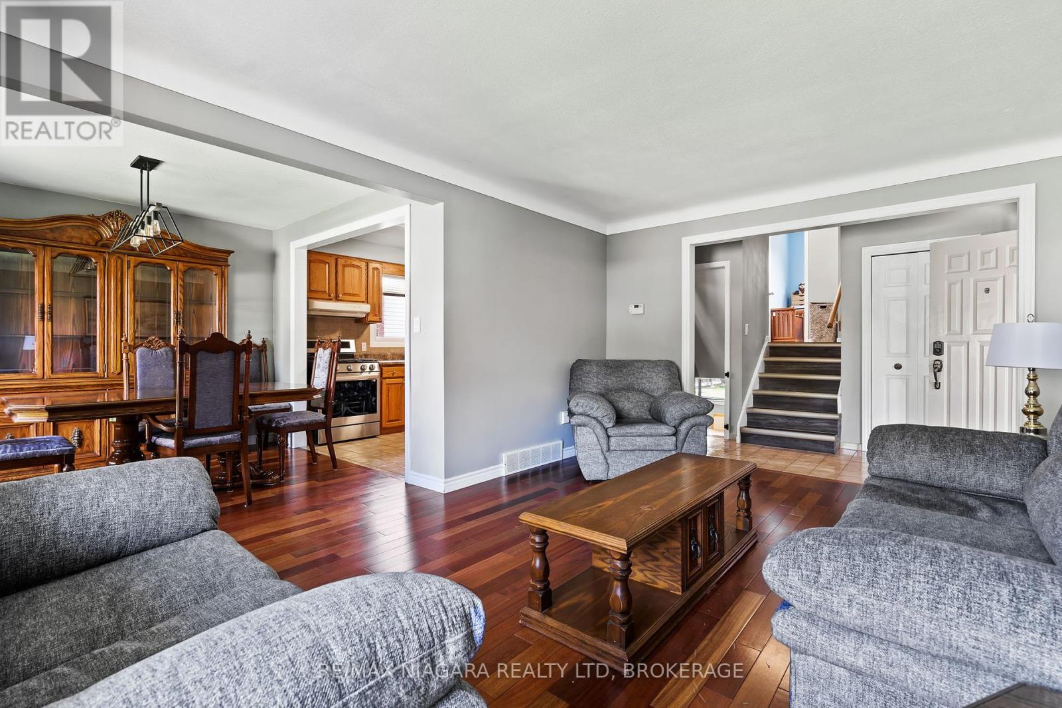
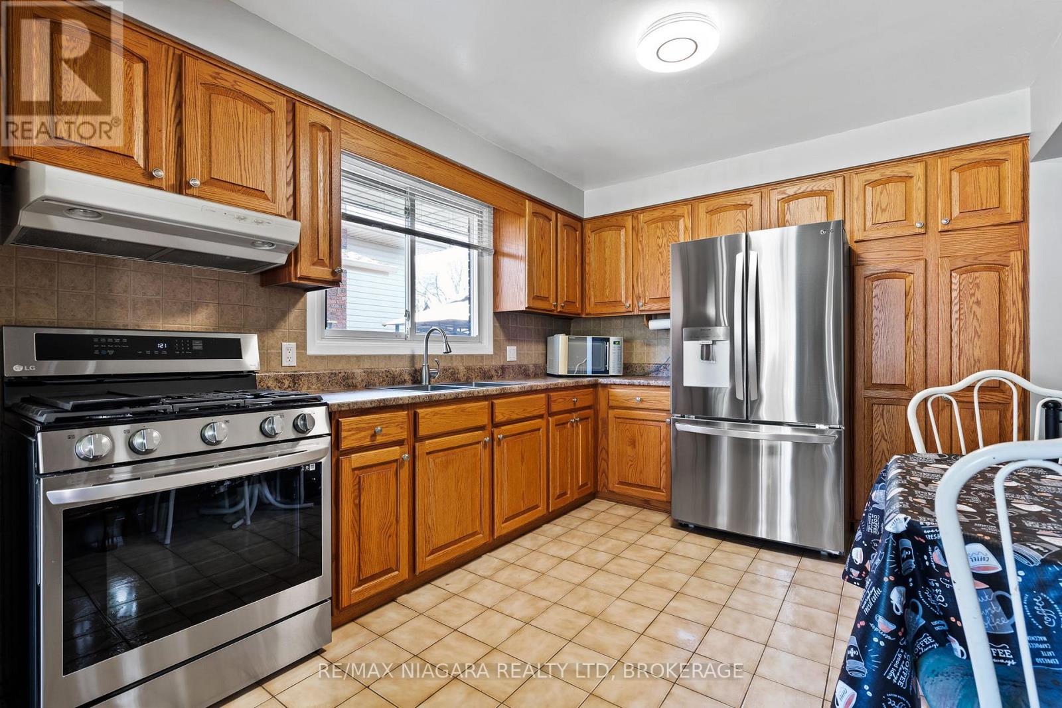
$789,900
36 BENDINGROAD CRESCENT
St. Catharines, Ontario, Ontario, L2N5R5
MLS® Number: X12150566
Property description
**OPEN HOUSE SAT JUNE 21 AND SUN JUNE 22 1-3PM.** Beautiful 4-level backsplit home. Featuring four levels of finished living space, 3 beds, 2 full baths and 2 full kitchens with newer LG stainless steel appliances. Sitting on a huge 45 ft x 120 ft pie shaped lot located on a highly desirable street in North End St. Catharines. Brazilian hardwood flooring and ceramic tile on the main level, solid-oak kitchen cabinets with tons of space. Featuring a 64 ft long, double wide, concrete driveway that can fit 6 or more cars, separate entrance to the lower two levels which includes a second kitchen, 3-pc bathroom, large rec/family room with gas fireplace and a lower level with space for another bedroom. Turn this space into the perfect in-law suite or rent it out. Beautiful sunroom added in 2023! Over 72 ft spanning the back of the property just in case you're looking to add a swimming pool or need tons of great yard space. The large covered patio will keep you in the shade all day while you enjoy the rear yard peace and quiet. Brand new electrical panel (2022), high-efficiency gas furnace (2021), 30 year asphalt shingles (2010), R60 insulation in the attic, 10 ft by 10 ft wood shed with a new roof in 2020 and sitting on a solid concrete base. The perfect backyard space to add a pool. Turn this home into an amazing income property or make this a stylish family home. Located near great schools, amazing highway access and just a short drive to the beach in Port Dalhousie.
Building information
Type
*****
Age
*****
Appliances
*****
Basement Features
*****
Basement Type
*****
Construction Style Attachment
*****
Construction Style Split Level
*****
Cooling Type
*****
Exterior Finish
*****
Fireplace Present
*****
FireplaceTotal
*****
Foundation Type
*****
Heating Fuel
*****
Heating Type
*****
Size Interior
*****
Utility Water
*****
Land information
Amenities
*****
Fence Type
*****
Sewer
*****
Size Depth
*****
Size Frontage
*****
Size Irregular
*****
Size Total
*****
Rooms
Main level
Foyer
*****
Living room
*****
Dining room
*****
Kitchen
*****
Lower level
Other
*****
Family room
*****
Basement
Utility room
*****
Bathroom
*****
Second level
Bedroom
*****
Bedroom
*****
Bathroom
*****
Primary Bedroom
*****
Courtesy of RE/MAX NIAGARA REALTY LTD, BROKERAGE
Book a Showing for this property
Please note that filling out this form you'll be registered and your phone number without the +1 part will be used as a password.
