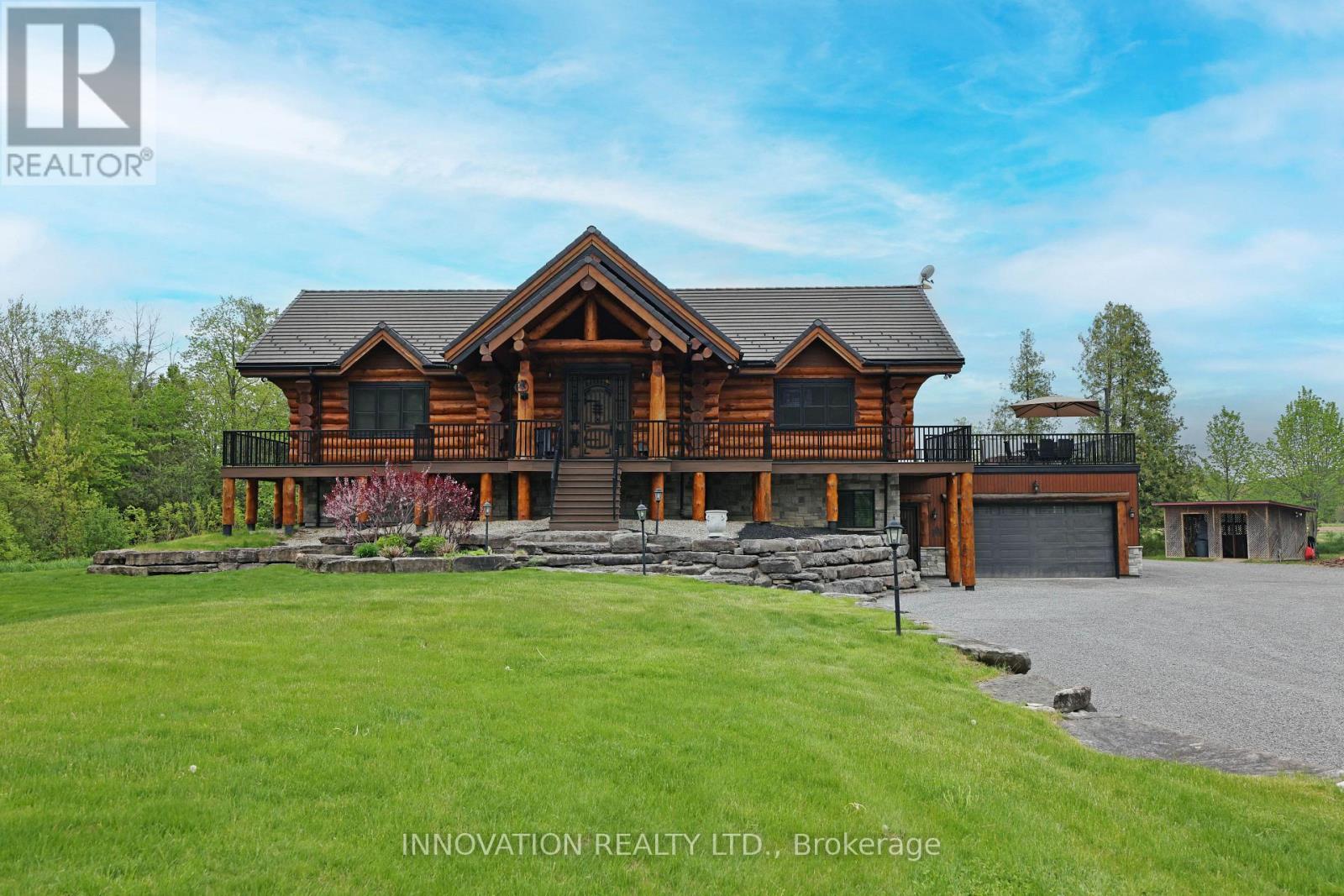Free account required
Unlock the full potential of your property search with a free account! Here's what you'll gain immediate access to:
- Exclusive Access to Every Listing
- Personalized Search Experience
- Favorite Properties at Your Fingertips
- Stay Ahead with Email Alerts
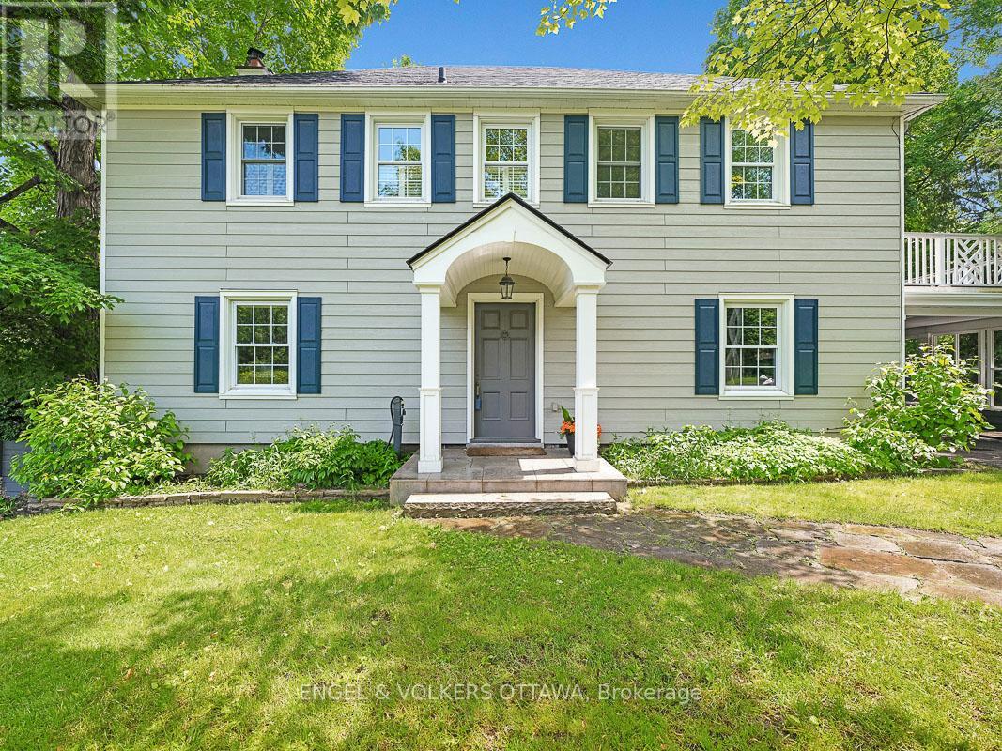
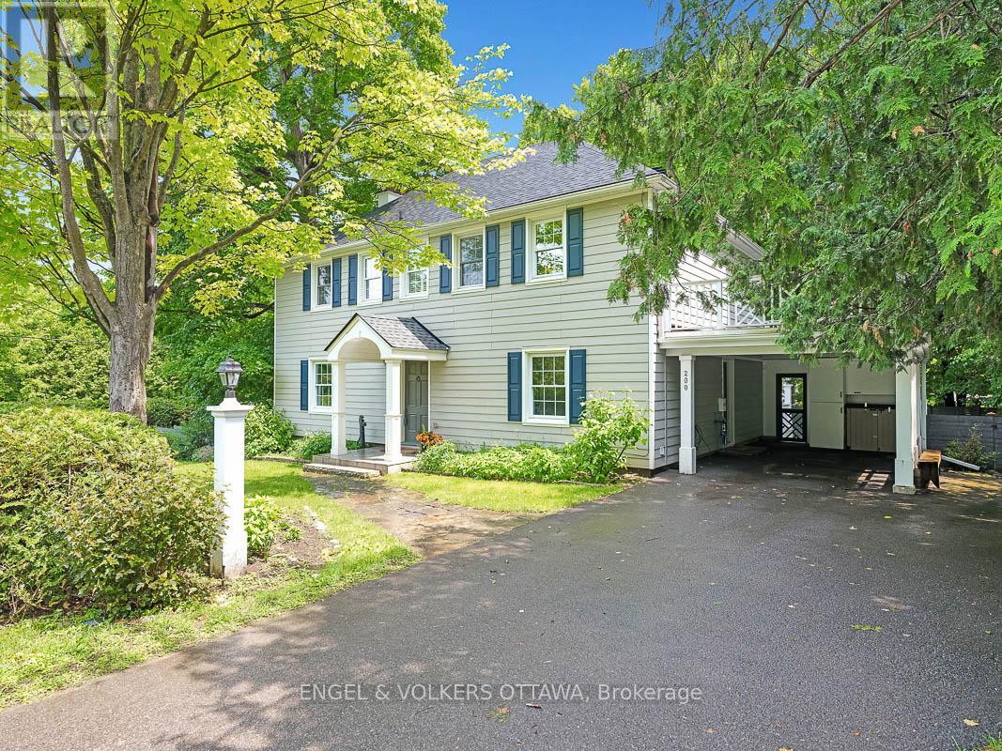
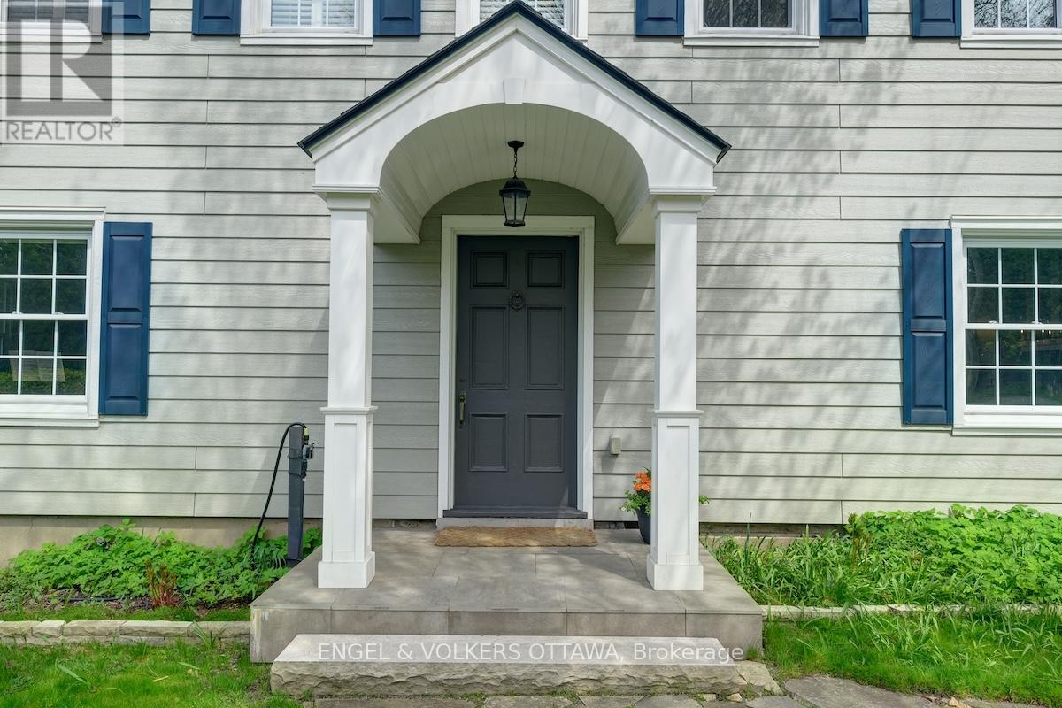
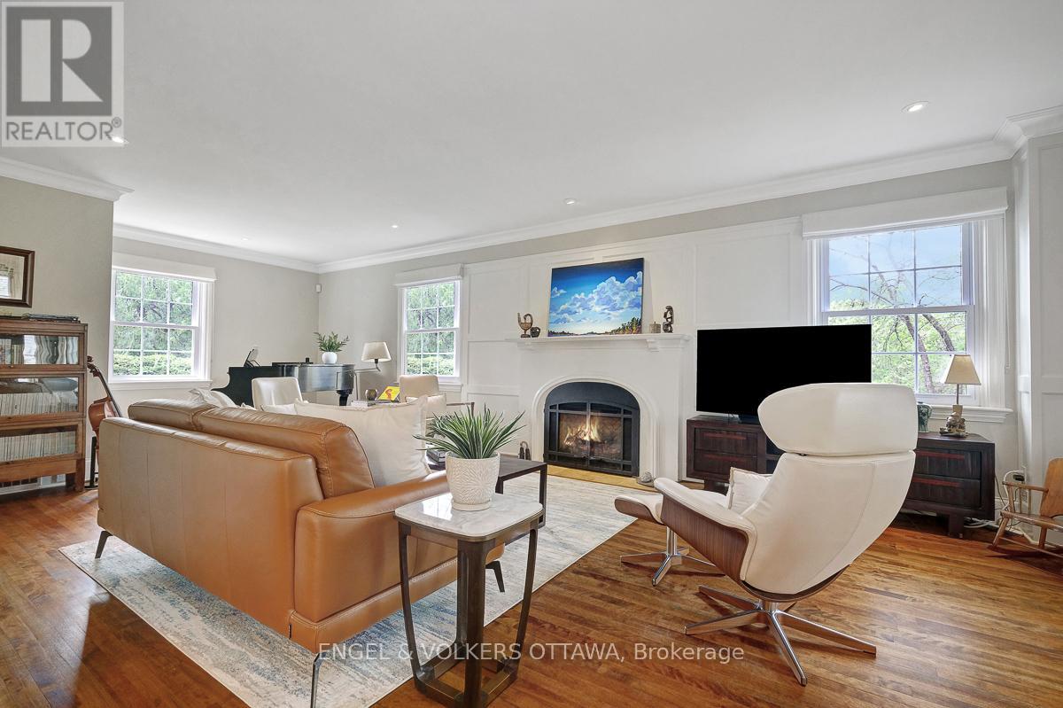
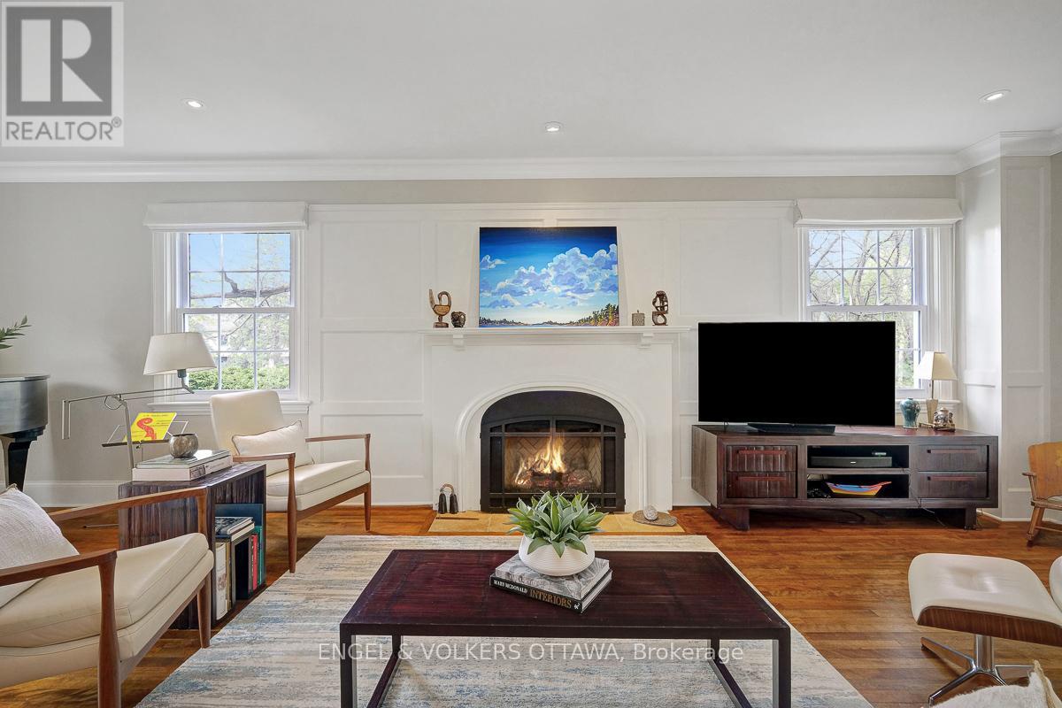
$2,400,000
200 HOWICK STREET
Ottawa, Ontario, Ontario, K1M0G8
MLS® Number: X12149811
Property description
This beautifully renovated 4-bedroom house in sought-after Rockcliffe Park, is just steps from Ottawa's top schools. The bright main floor features a comfortable living room with gas fireplace, dining room open to a dream kitchen with an Aga range and generous island, plus a convenient mudroom/pantry entrance from the carport. Delightful sunroom leads to the deck and garden beyond. Upstairs, the spacious primary bedroom includes a full 4-piece ensuite with extensive built-in storage, while three additional bedrooms and a family bathroom complete the second floor. The primary and one other bedroom enjoy access to the upper deck. The finished lower level offers a large recreation room, versatile family room with fireplace and Murphy bed for guests, laundry facilities, 3-piece bathroom, and good storage. The property includes a covered carport with EV charger, additional driveway parking, fenced garden, and recently landscaped front garden with irrigation system. Generous storage is available in the attic and under the sunroom from the garden. This impeccably maintained house offers easy family living in one of Ottawa's most desirable neighbourhoods. Deck photos have been virtually staged.
Building information
Type
*****
Amenities
*****
Appliances
*****
Basement Development
*****
Basement Type
*****
Construction Style Attachment
*****
Cooling Type
*****
Fireplace Present
*****
Foundation Type
*****
Half Bath Total
*****
Heating Fuel
*****
Heating Type
*****
Size Interior
*****
Stories Total
*****
Utility Water
*****
Land information
Amenities
*****
Sewer
*****
Size Depth
*****
Size Frontage
*****
Size Irregular
*****
Size Total
*****
Rooms
Main level
Sunroom
*****
Bathroom
*****
Mud room
*****
Living room
*****
Dining room
*****
Kitchen
*****
Basement
Utility room
*****
Laundry room
*****
Bathroom
*****
Family room
*****
Recreational, Games room
*****
Second level
Bedroom
*****
Bedroom
*****
Bathroom
*****
Primary Bedroom
*****
Bathroom
*****
Bedroom
*****
Courtesy of ENGEL & VOLKERS OTTAWA
Book a Showing for this property
Please note that filling out this form you'll be registered and your phone number without the +1 part will be used as a password.
