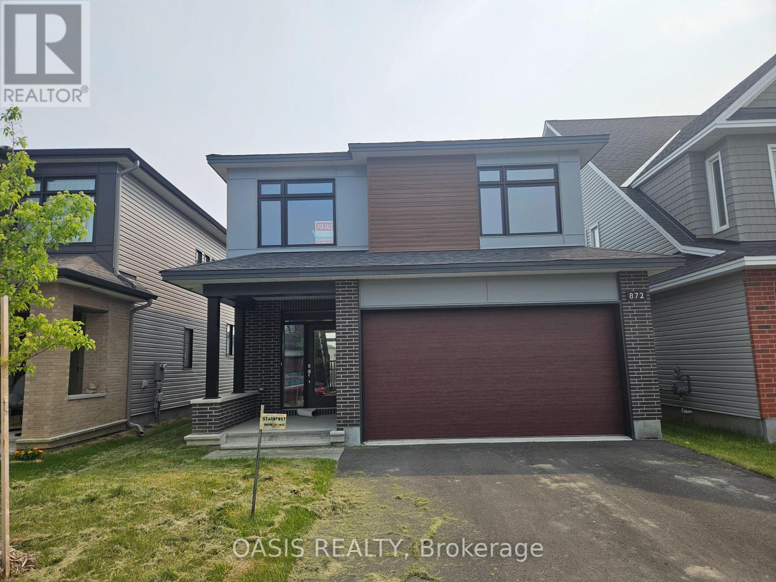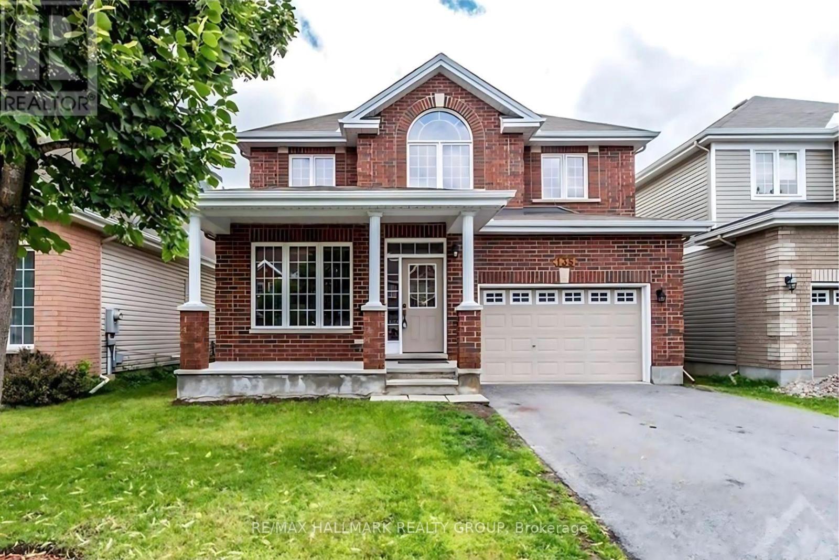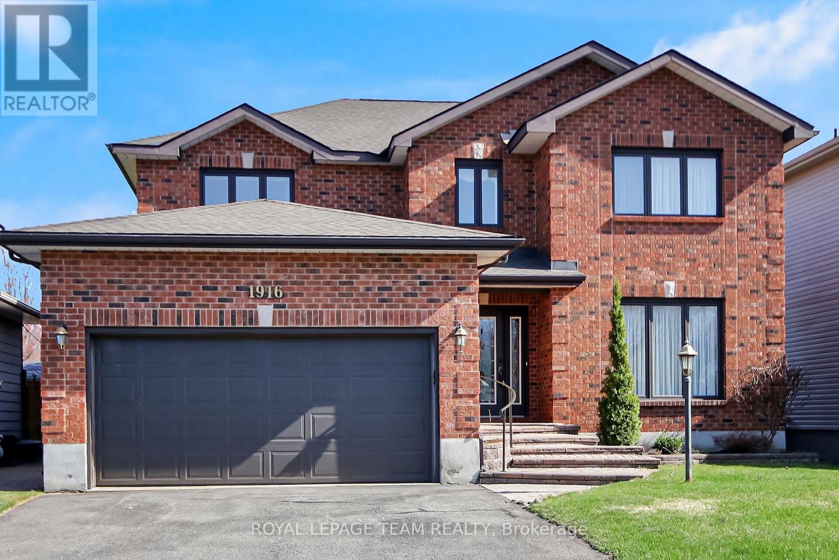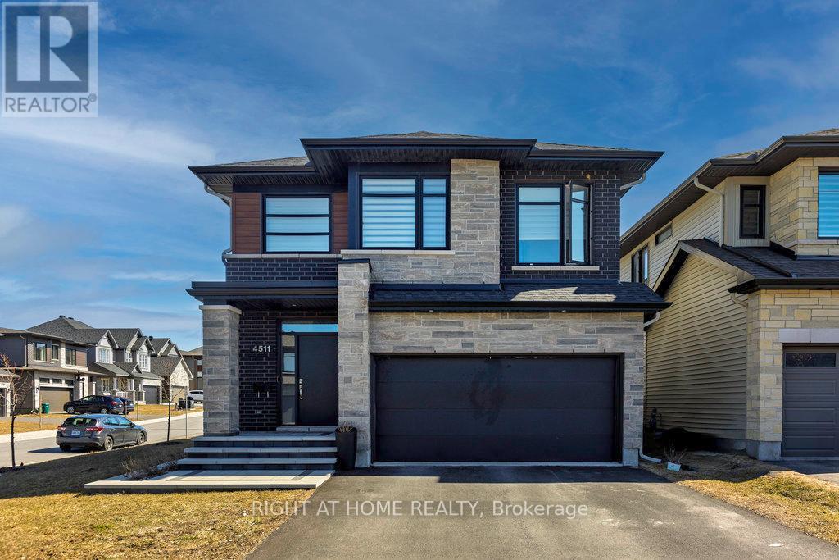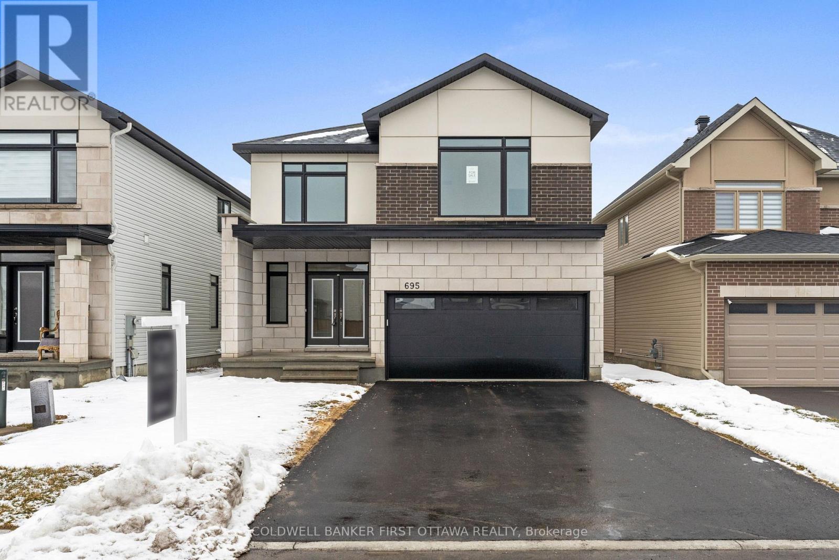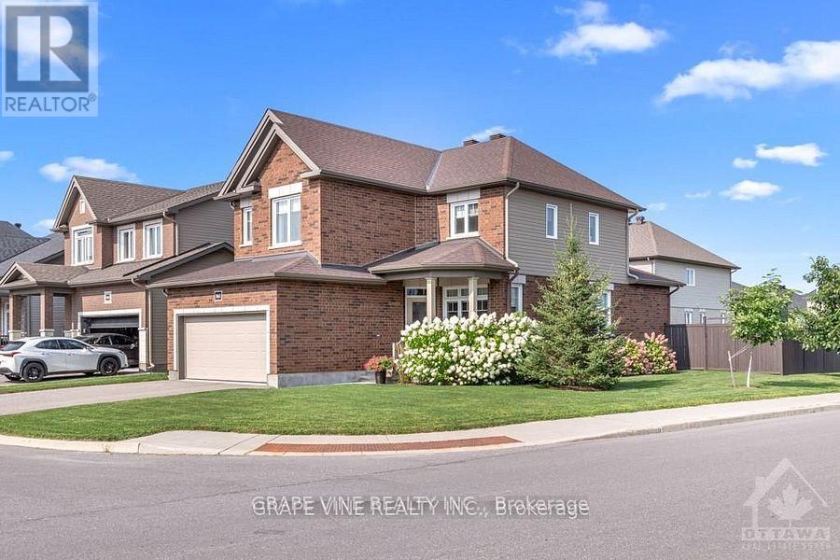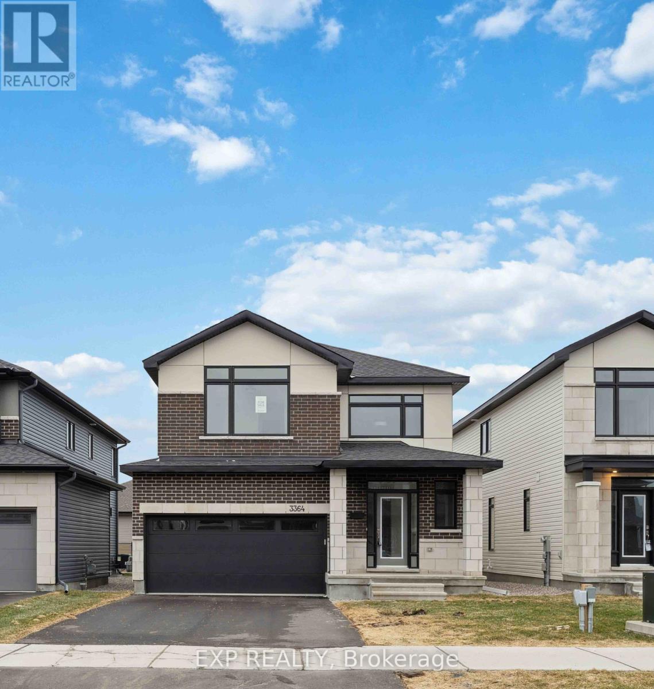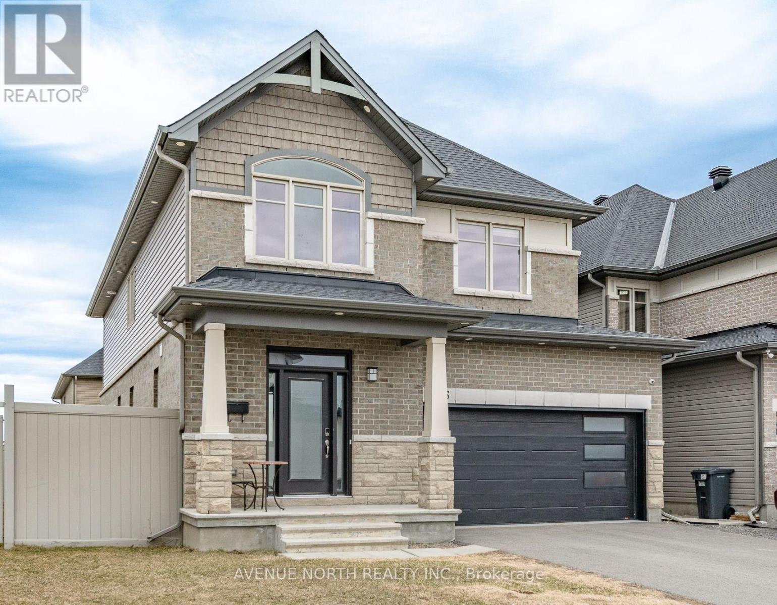Free account required
Unlock the full potential of your property search with a free account! Here's what you'll gain immediate access to:
- Exclusive Access to Every Listing
- Personalized Search Experience
- Favorite Properties at Your Fingertips
- Stay Ahead with Email Alerts
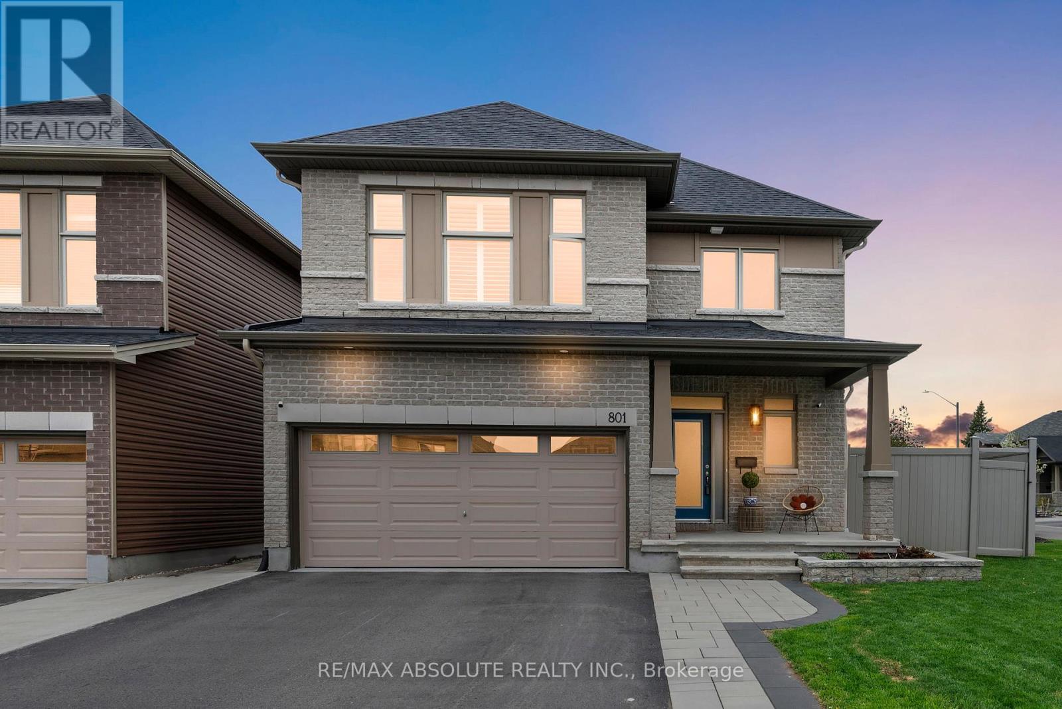
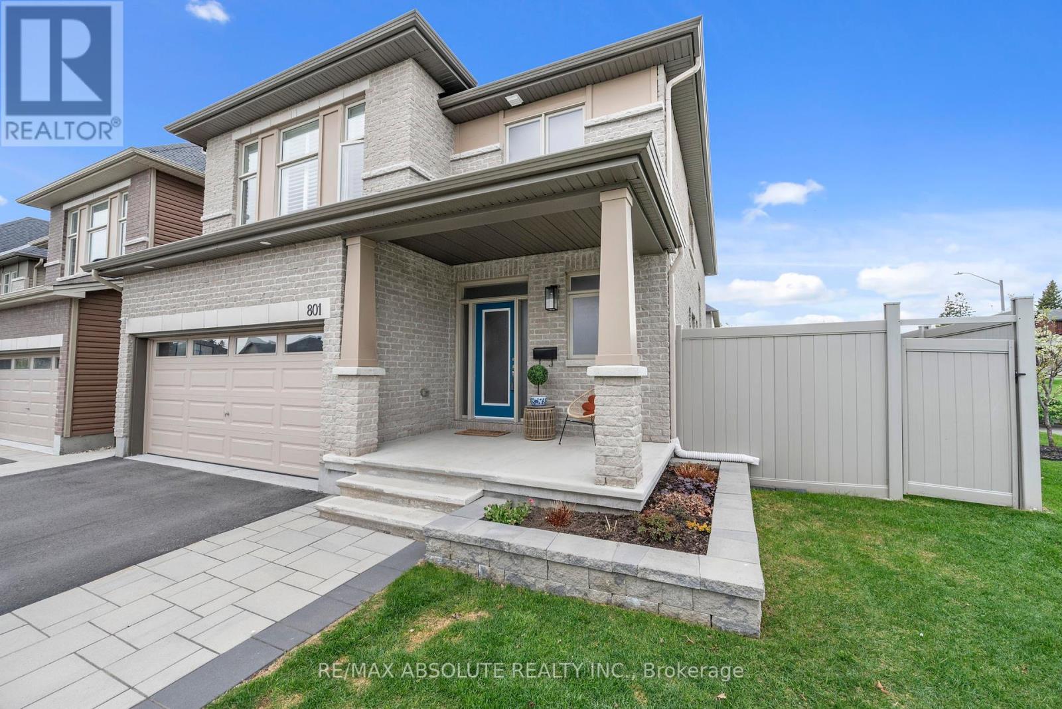
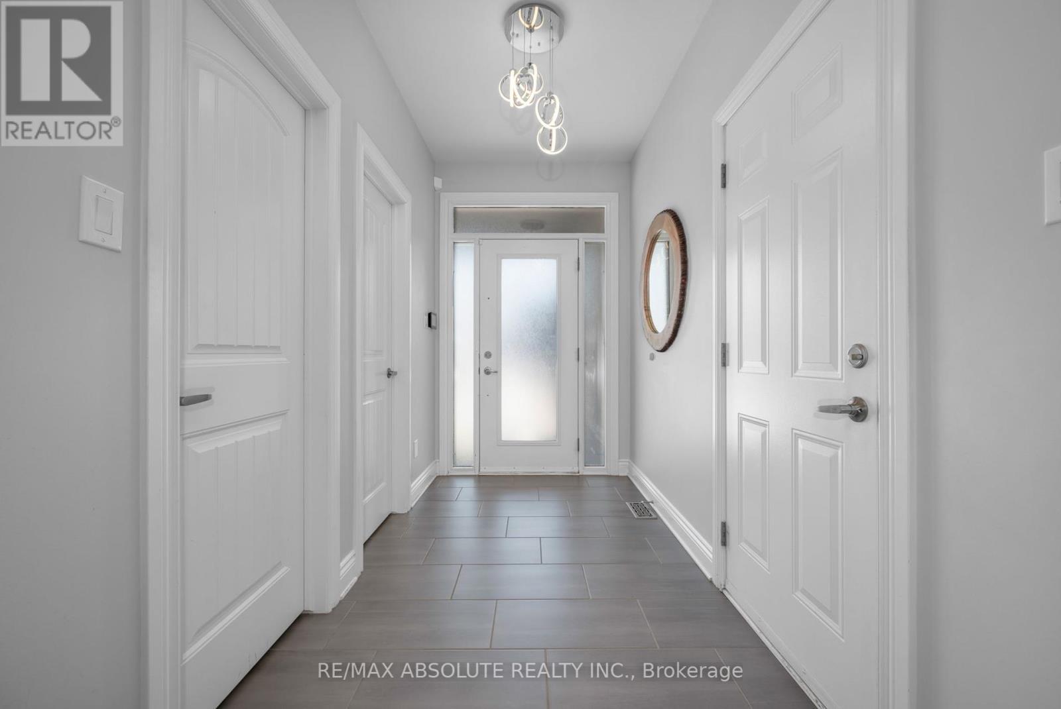
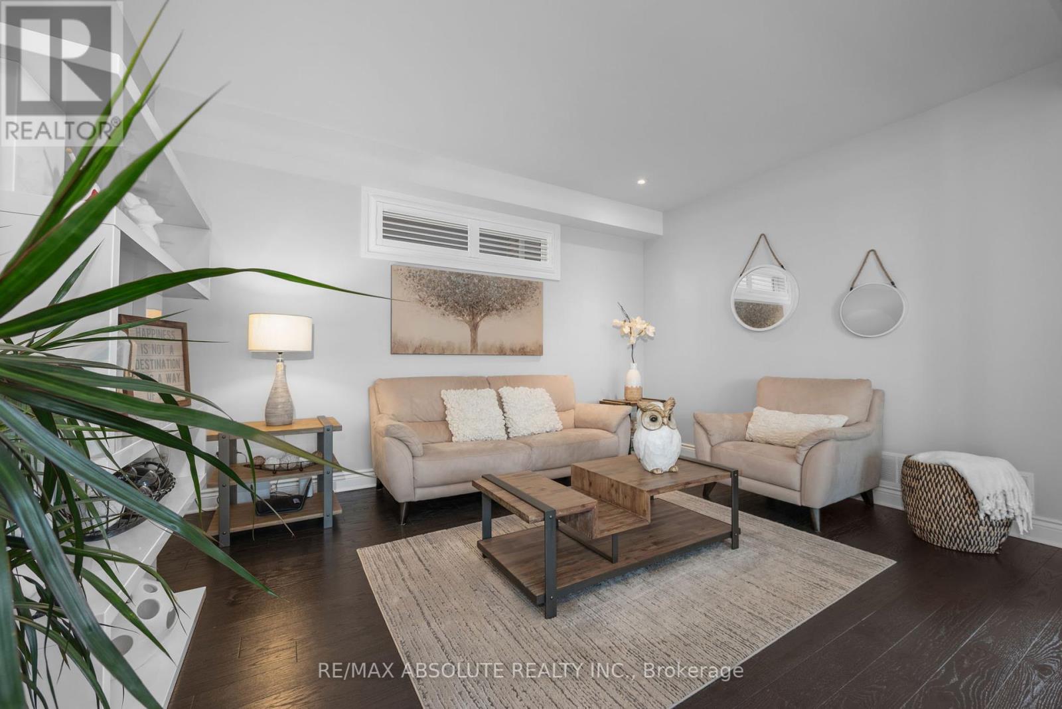
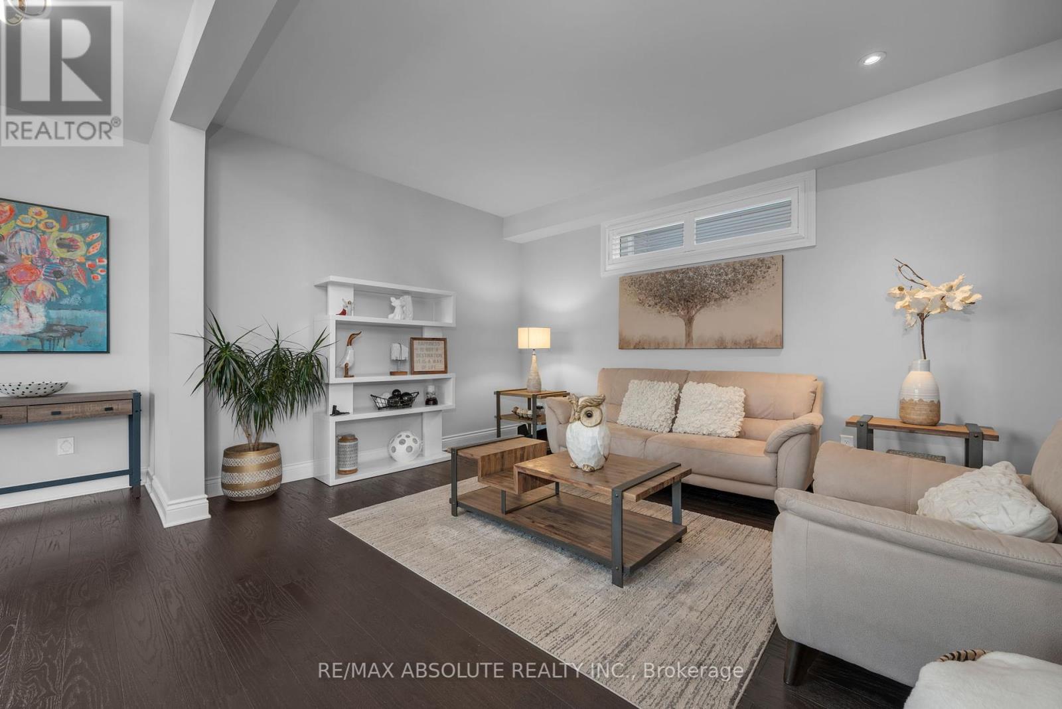
$1,049,000
801 SHASTA STREET
Ottawa, Ontario, Ontario, K1T0L3
MLS® Number: X12144970
Property description
This executive 2-story home with a fully finished insulated heated double car garage offers 2,725 square feet of above grade living space sits on a premium fenced corner lot with a 50-foot frontage in the family-oriented community of Findlay Creek in Ottawa's south end. Welcome to 801 Shasta Street! With its open concept free flowing floor plan, the main level of this home makes it perfect for entertaining both family and guests alike. This floor features a walk-in front closet, both formal dining and living spaces, a fabulously upgraded kitchen with stainless steel appliances overlooking the spacious family room with its soring ceiling, focal wall and gas fireplace and a 2-piece powder room. The upper level of this home is well laid out and features a large primary suite with walk-in closet and 5-piece luxury ensuite, 3 perfectly sized guest bedrooms, a 4-piece main washroom, laundry and a Juliet balcony looking down to the family room. The finished lower level offers a bonus recreation room and den. Other highlights: quartz counters in the main and ensuite bathrooms, kitchen and water-fall edge island, matte finished hardwood and tile throughout the main level, hardwood stairwell, updated lighting, California shutters throughout, backyard stone patio, natural gas BBQ hookup, southwest exposure, brick on 2 sides and a 3-piece basement rough-in. Upgrade your life and make this home yours today!
Building information
Type
*****
Amenities
*****
Appliances
*****
Basement Development
*****
Basement Type
*****
Construction Style Attachment
*****
Cooling Type
*****
Exterior Finish
*****
Fireplace Present
*****
FireplaceTotal
*****
Foundation Type
*****
Half Bath Total
*****
Heating Fuel
*****
Heating Type
*****
Size Interior
*****
Stories Total
*****
Utility Water
*****
Land information
Amenities
*****
Landscape Features
*****
Sewer
*****
Size Depth
*****
Size Frontage
*****
Size Irregular
*****
Size Total
*****
Rooms
Upper Level
Bedroom 4
*****
Bedroom 3
*****
Bedroom 2
*****
Bedroom
*****
Main level
Family room
*****
Kitchen
*****
Dining room
*****
Living room
*****
Lower level
Den
*****
Family room
*****
Upper Level
Bedroom 4
*****
Bedroom 3
*****
Bedroom 2
*****
Bedroom
*****
Main level
Family room
*****
Kitchen
*****
Dining room
*****
Living room
*****
Lower level
Den
*****
Family room
*****
Upper Level
Bedroom 4
*****
Bedroom 3
*****
Bedroom 2
*****
Bedroom
*****
Main level
Family room
*****
Kitchen
*****
Dining room
*****
Living room
*****
Lower level
Den
*****
Family room
*****
Upper Level
Bedroom 4
*****
Bedroom 3
*****
Bedroom 2
*****
Bedroom
*****
Main level
Family room
*****
Kitchen
*****
Dining room
*****
Living room
*****
Lower level
Den
*****
Family room
*****
Upper Level
Bedroom 4
*****
Bedroom 3
*****
Bedroom 2
*****
Bedroom
*****
Main level
Family room
*****
Kitchen
*****
Dining room
*****
Living room
*****
Lower level
Den
*****
Family room
*****
Courtesy of RE/MAX ABSOLUTE REALTY INC.
Book a Showing for this property
Please note that filling out this form you'll be registered and your phone number without the +1 part will be used as a password.
