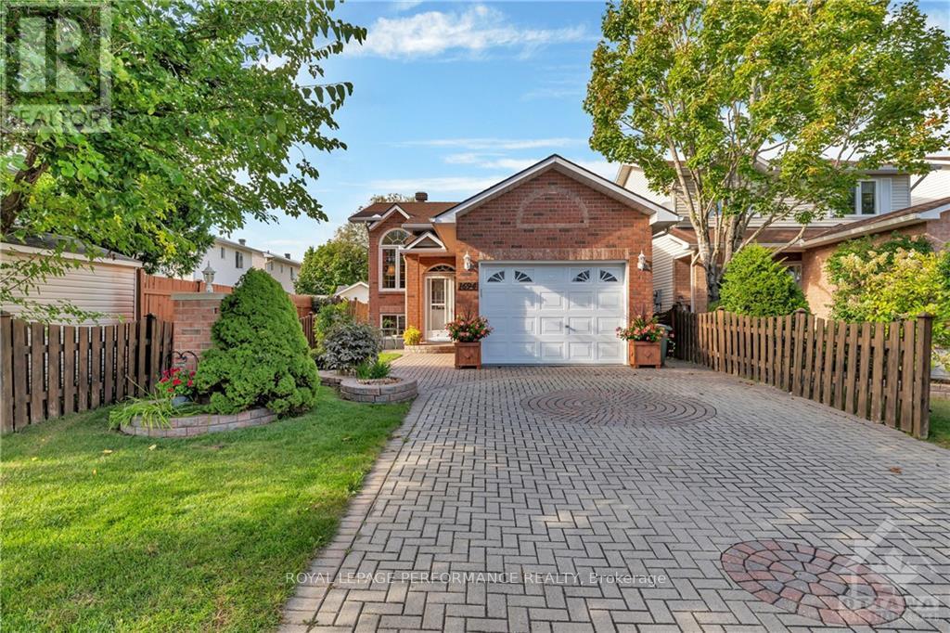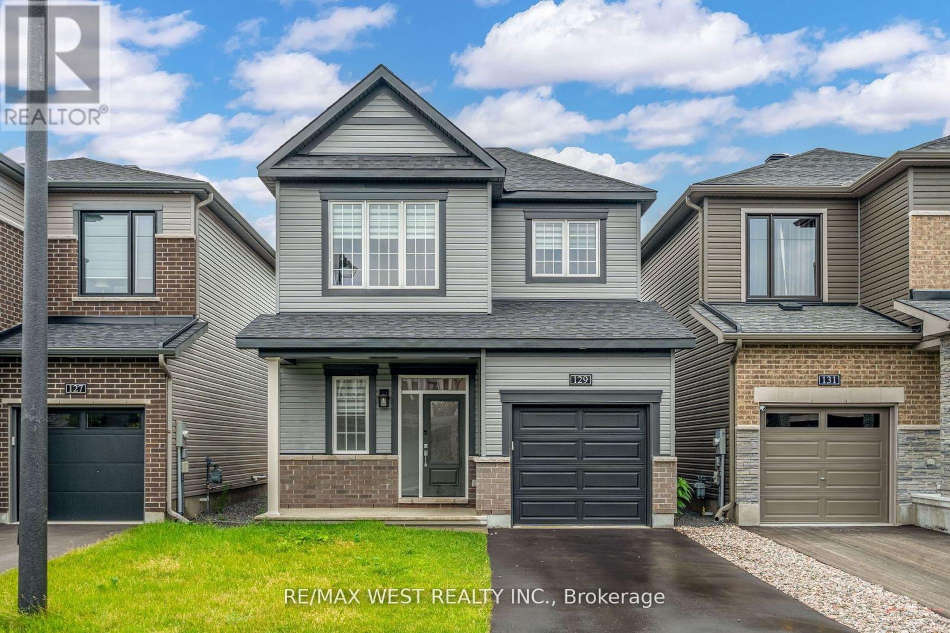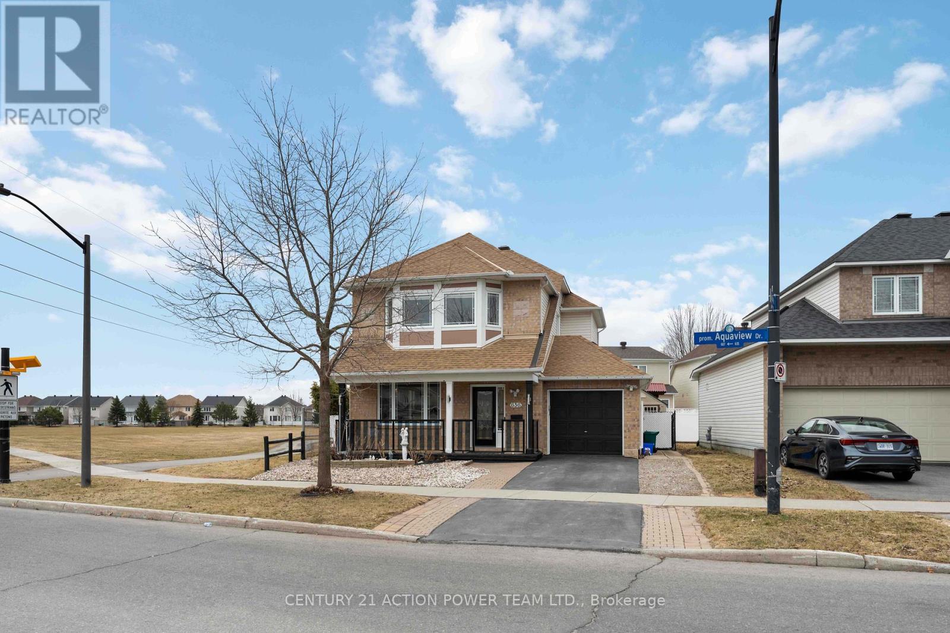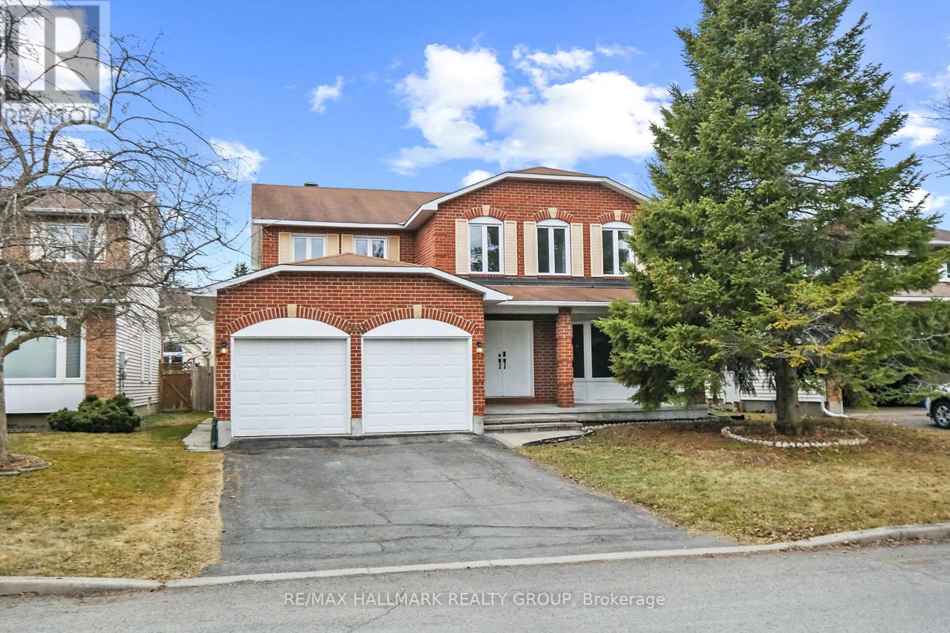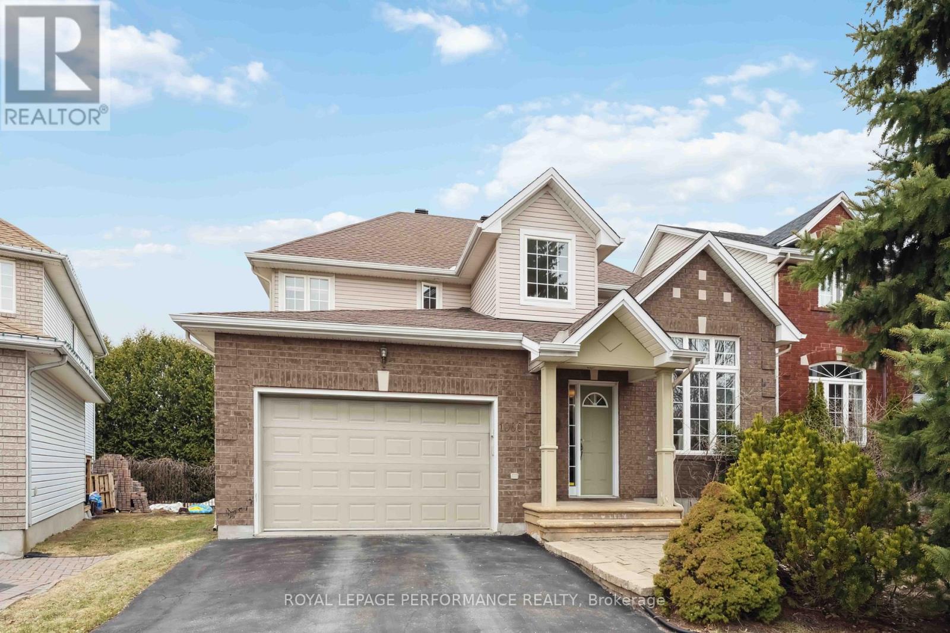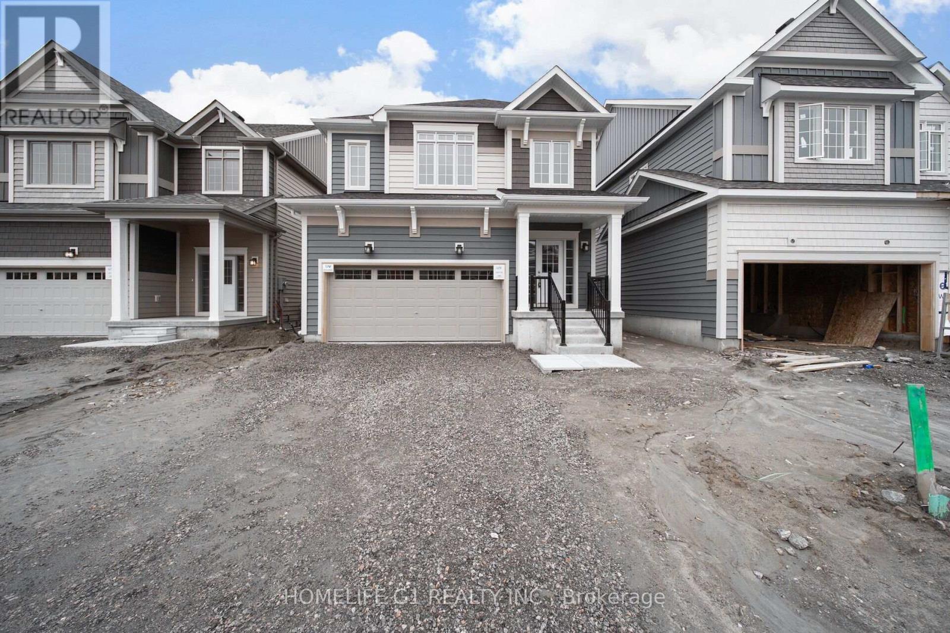Free account required
Unlock the full potential of your property search with a free account! Here's what you'll gain immediate access to:
- Exclusive Access to Every Listing
- Personalized Search Experience
- Favorite Properties at Your Fingertips
- Stay Ahead with Email Alerts
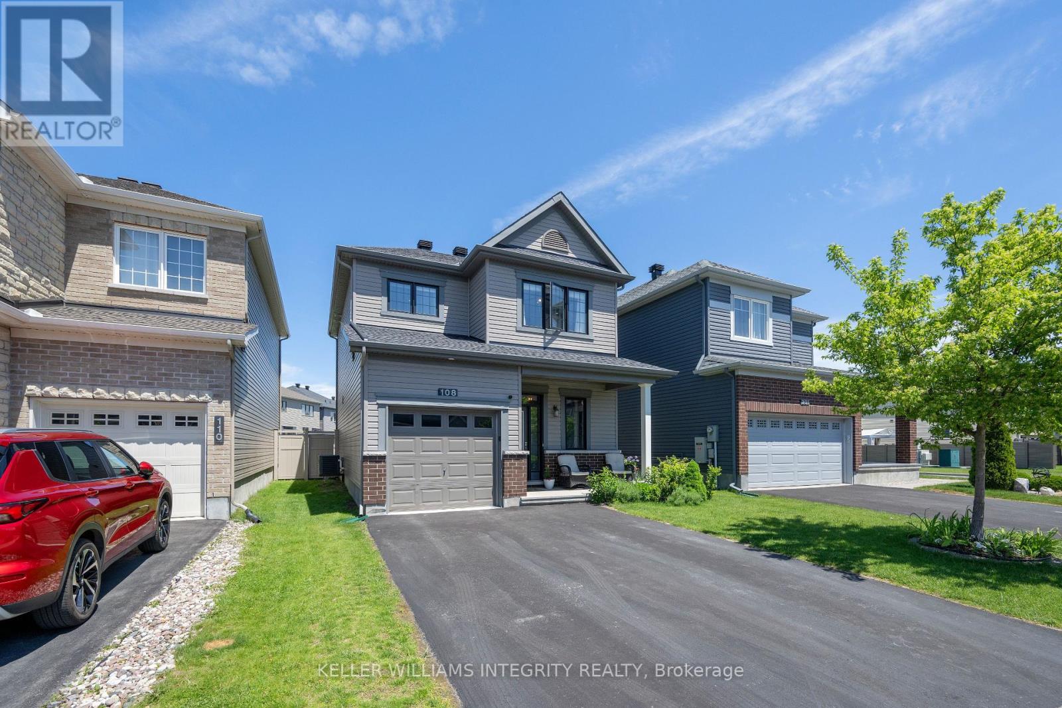
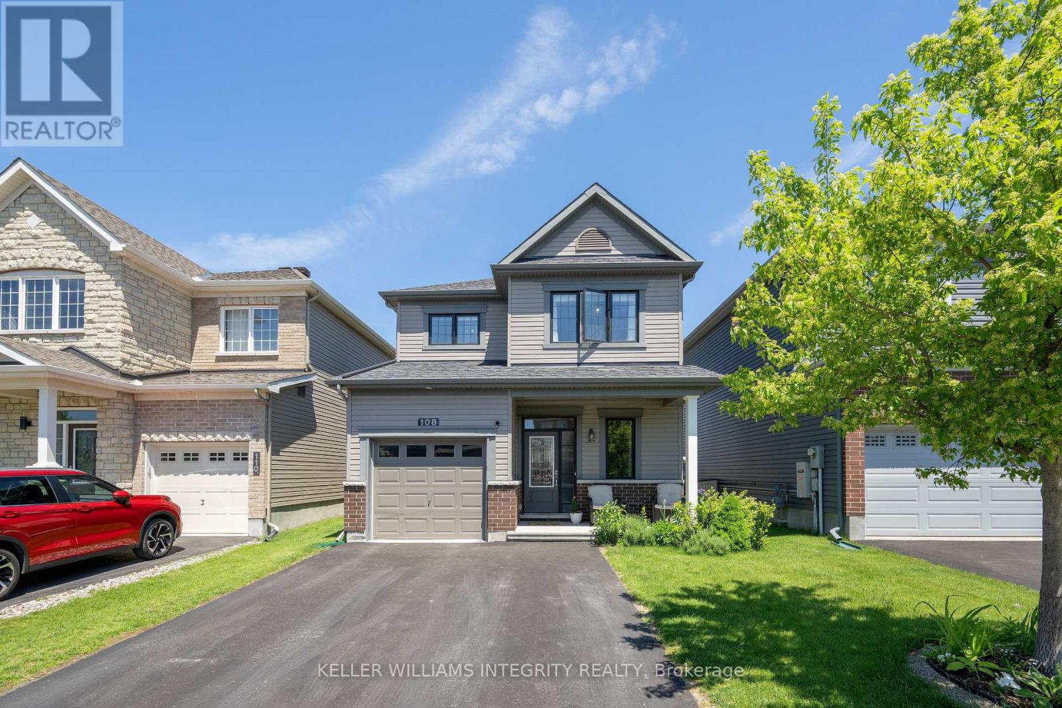
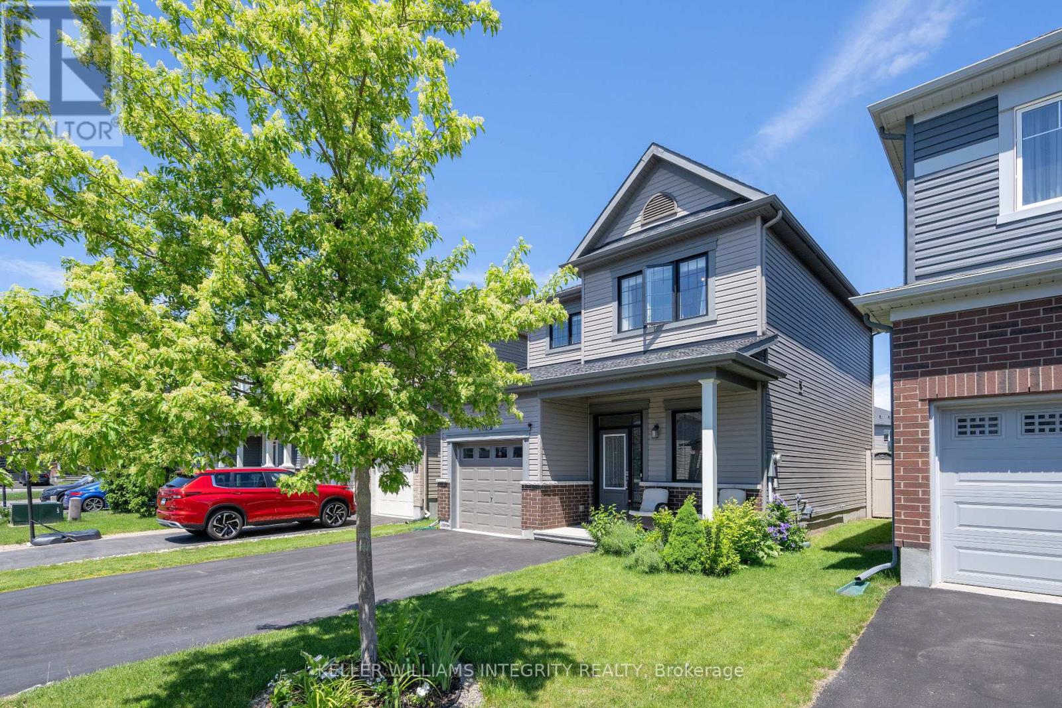
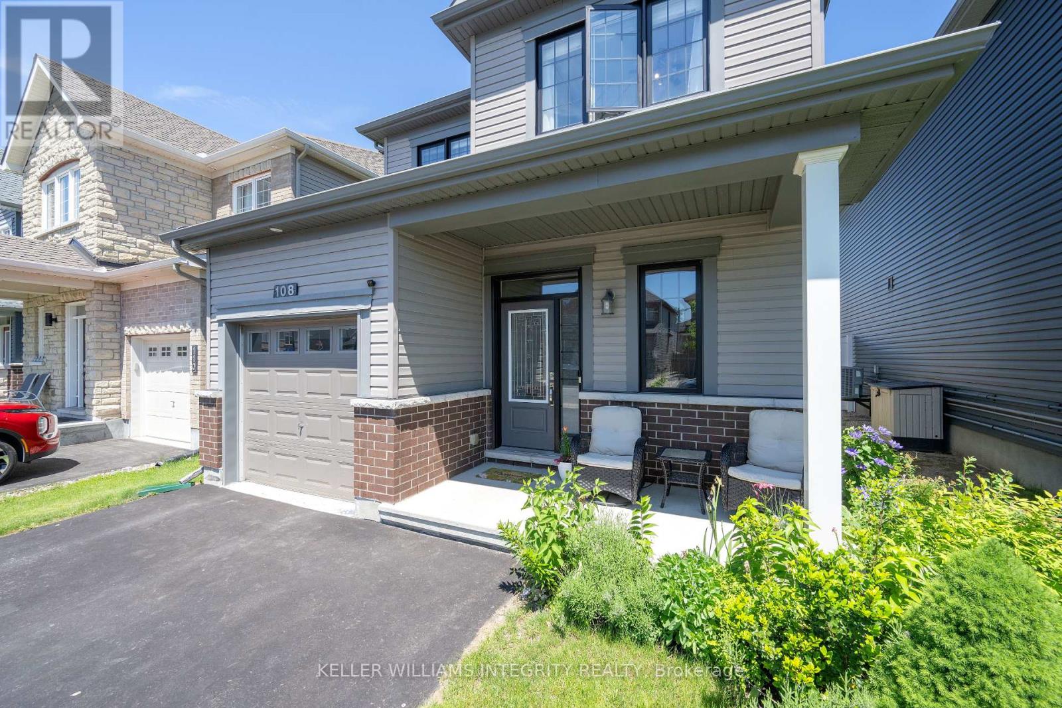
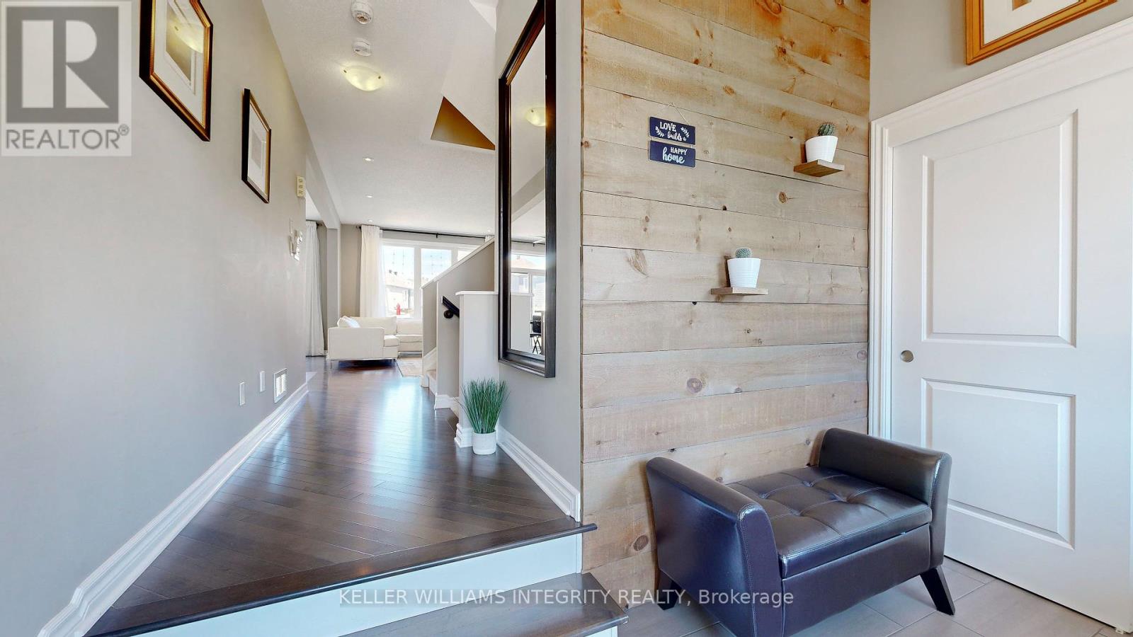
$774,900
108 PIN CHERRY GROVE
Ottawa, Ontario, Ontario, K1W0J5
MLS® Number: X12142539
Property description
Beautifully maintained single-family home on a premium lot in the Trailsedge community. The main floor is bathed in natural light, showcasing an open-concept living and dining area with high ceilings and hardwood floors throughout. The spacious kitchen features two-tone cabinets, tile flooring, a backsplash, and high-end stainless steel appliances. Large windows illuminate the living room, and the dining area provides patio access to the backyard. The dark hardwood floors continue on the second floor, which includes a primary bedroom with a walk-in closet and a 4-piece ensuite, as well as two additional bedrooms and a full bathroom. The finished lower level offers a family room ideal for movie nights or a kids' play area, along with a bathroom rough-in and a laundry room. The PVC-fenced backyard boasts a deck, a shed, and a perfectly manicured lawn. Situated in a quiet location close to schools and parks, this turnkey property is ready for you to move in!
Building information
Type
*****
Appliances
*****
Basement Development
*****
Basement Type
*****
Construction Style Attachment
*****
Cooling Type
*****
Exterior Finish
*****
Foundation Type
*****
Half Bath Total
*****
Heating Fuel
*****
Heating Type
*****
Size Interior
*****
Stories Total
*****
Utility Water
*****
Land information
Amenities
*****
Fence Type
*****
Landscape Features
*****
Sewer
*****
Size Depth
*****
Size Frontage
*****
Size Irregular
*****
Size Total
*****
Rooms
Upper Level
Bathroom
*****
Bedroom 3
*****
Bedroom 2
*****
Bathroom
*****
Primary Bedroom
*****
Main level
Bathroom
*****
Kitchen
*****
Dining room
*****
Living room
*****
Lower level
Family room
*****
Upper Level
Bathroom
*****
Bedroom 3
*****
Bedroom 2
*****
Bathroom
*****
Primary Bedroom
*****
Main level
Bathroom
*****
Kitchen
*****
Dining room
*****
Living room
*****
Lower level
Family room
*****
Upper Level
Bathroom
*****
Bedroom 3
*****
Bedroom 2
*****
Bathroom
*****
Primary Bedroom
*****
Main level
Bathroom
*****
Kitchen
*****
Dining room
*****
Living room
*****
Lower level
Family room
*****
Courtesy of KELLER WILLIAMS INTEGRITY REALTY
Book a Showing for this property
Please note that filling out this form you'll be registered and your phone number without the +1 part will be used as a password.
