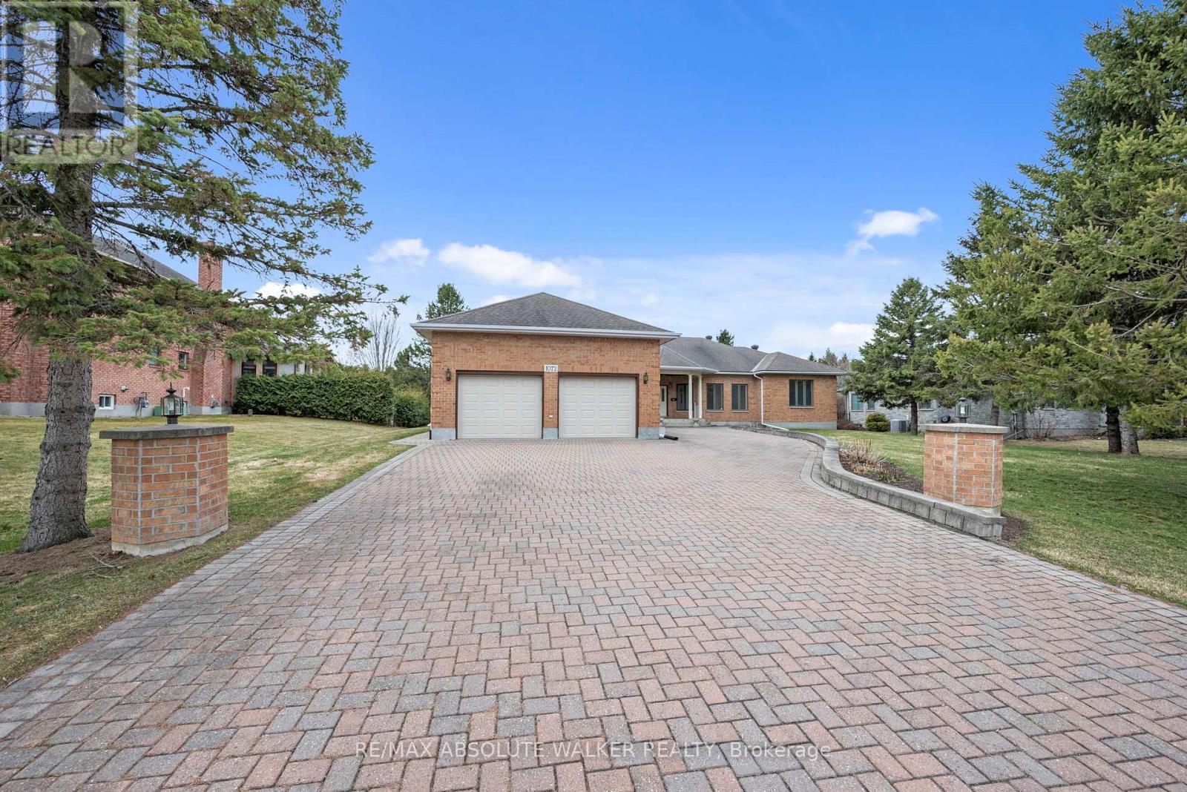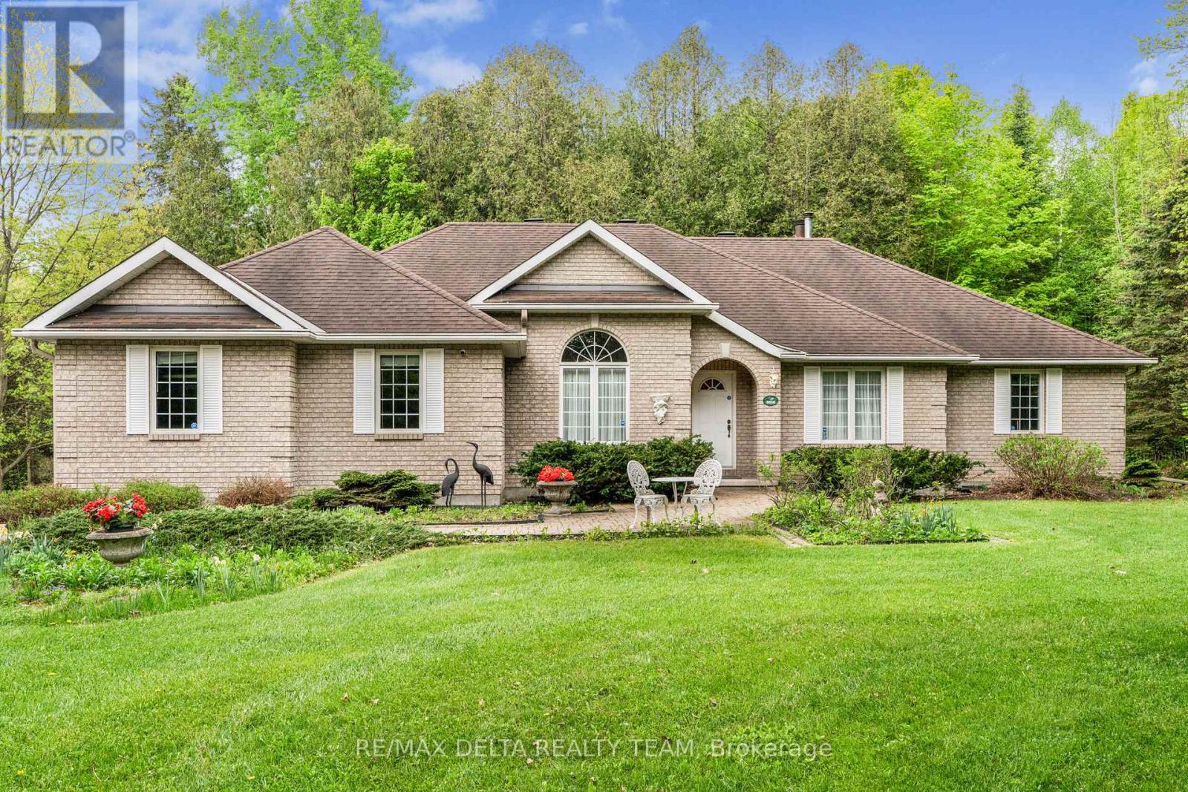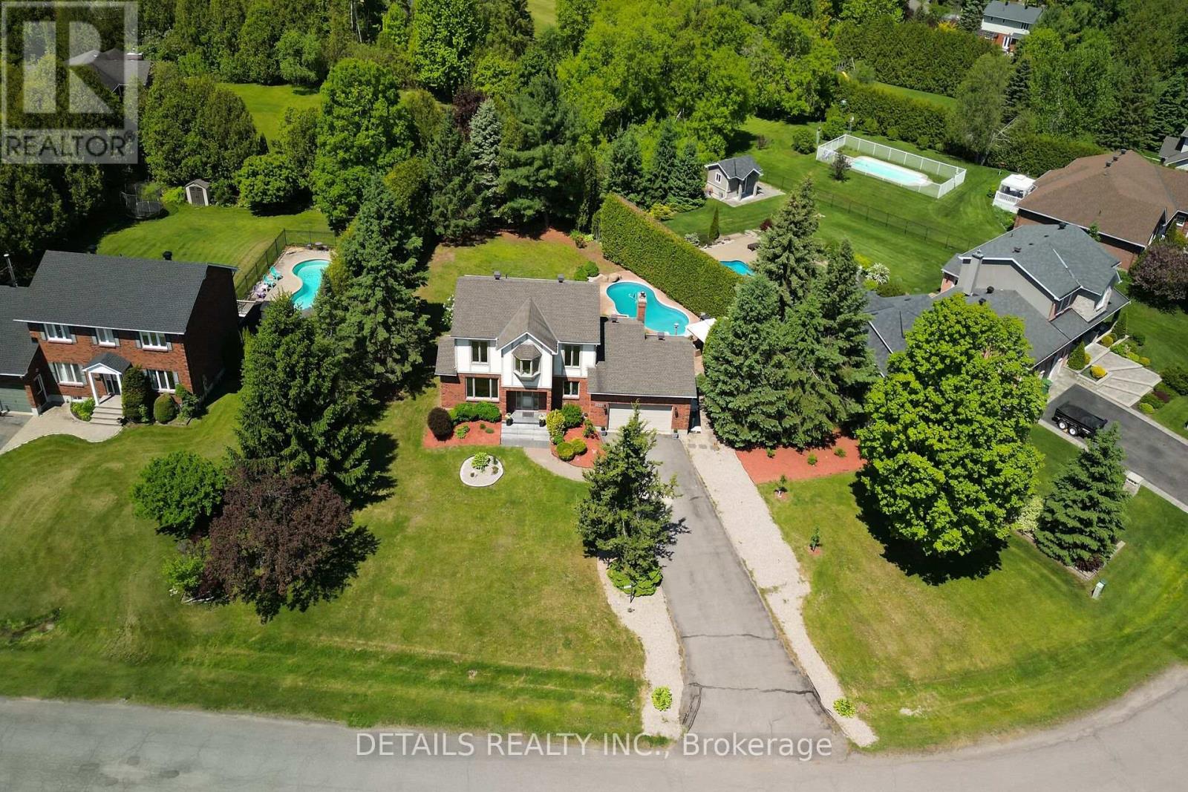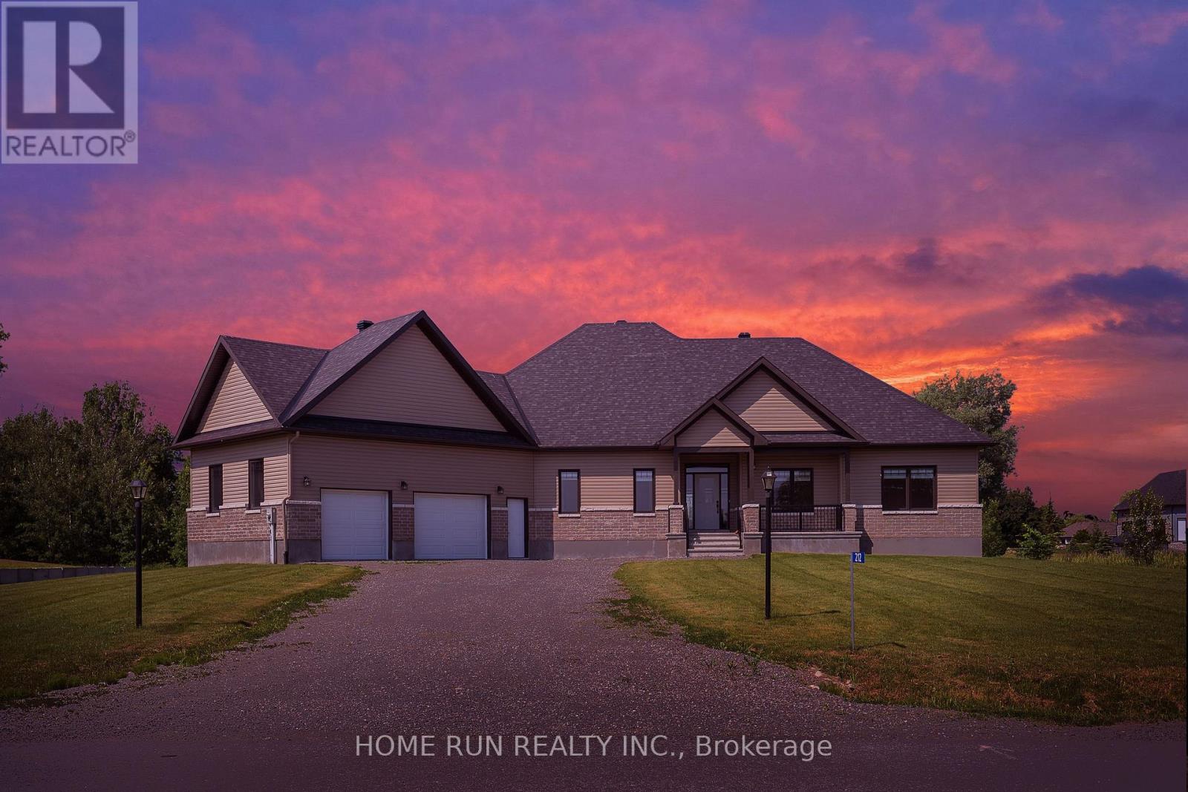Free account required
Unlock the full potential of your property search with a free account! Here's what you'll gain immediate access to:
- Exclusive Access to Every Listing
- Personalized Search Experience
- Favorite Properties at Your Fingertips
- Stay Ahead with Email Alerts

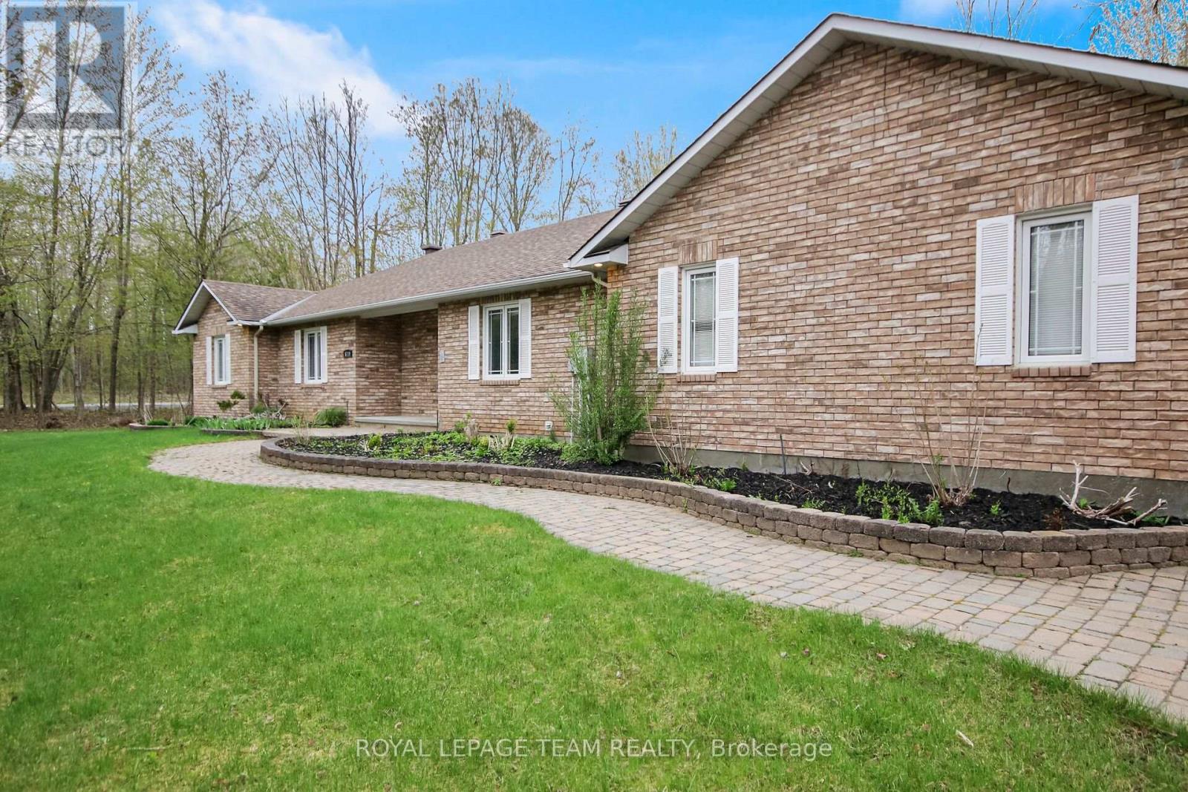
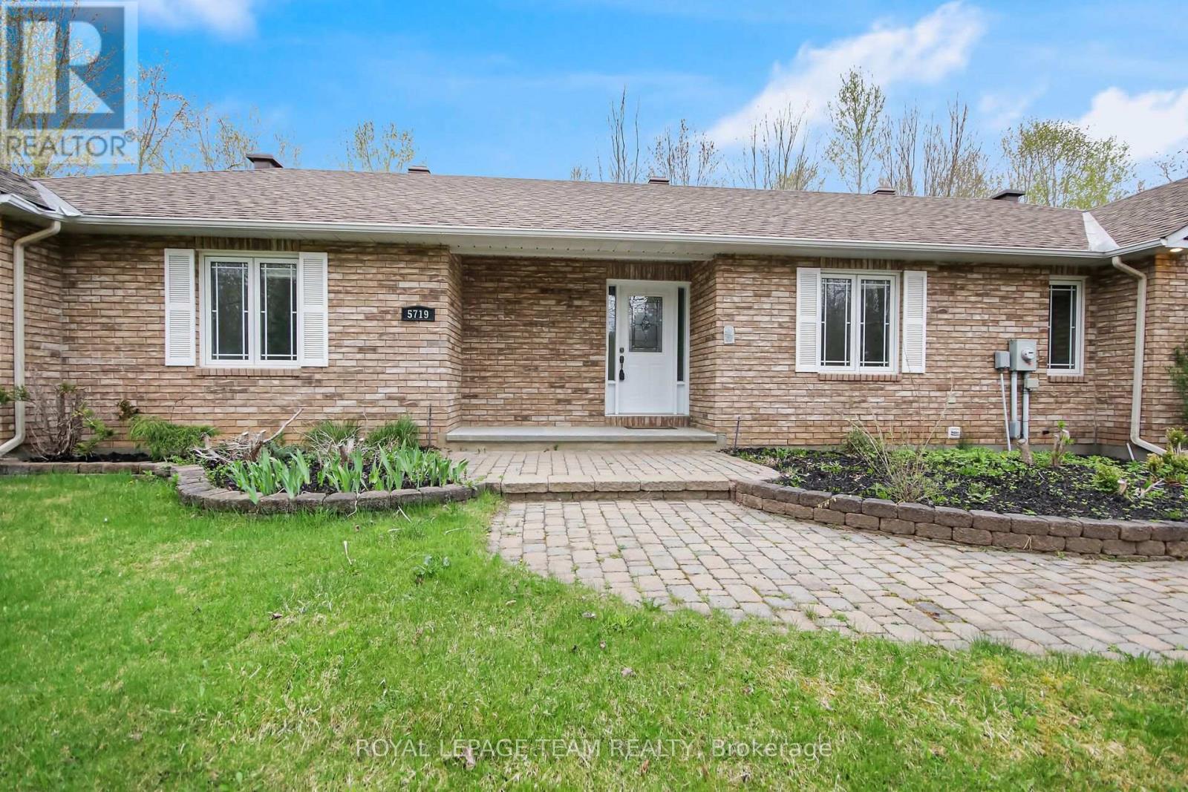
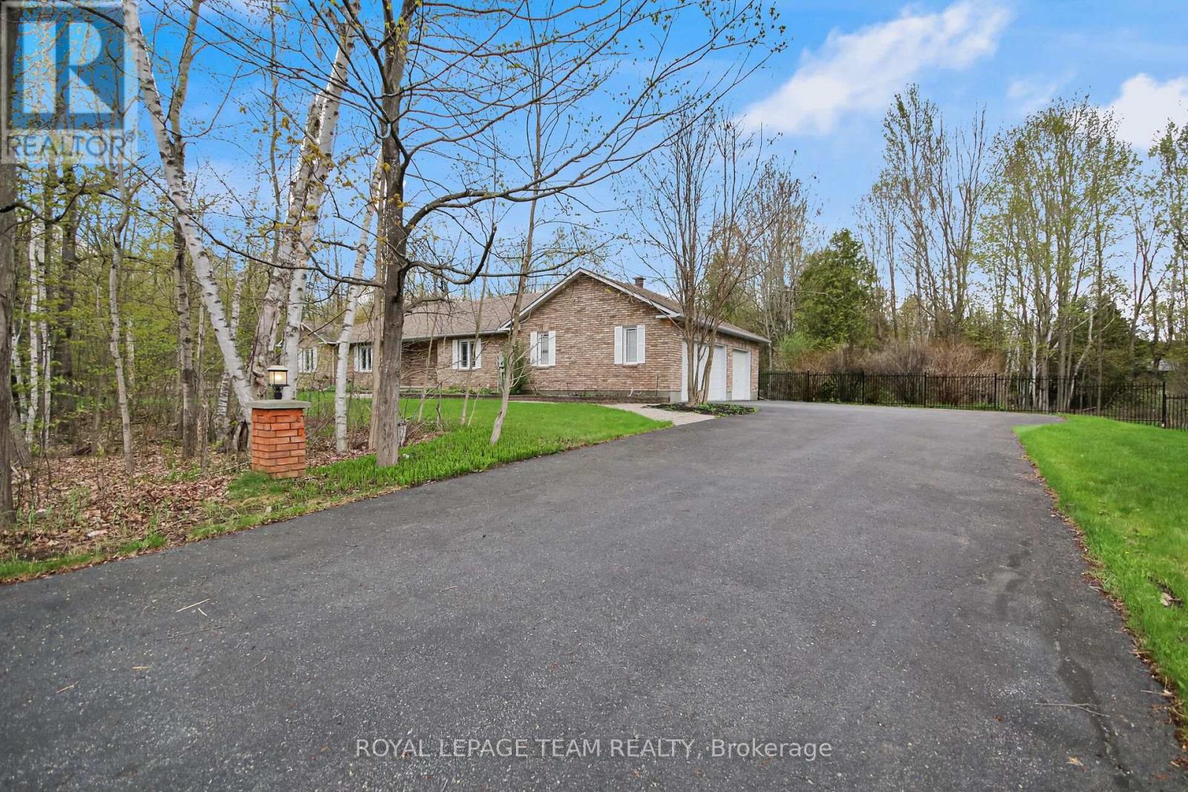
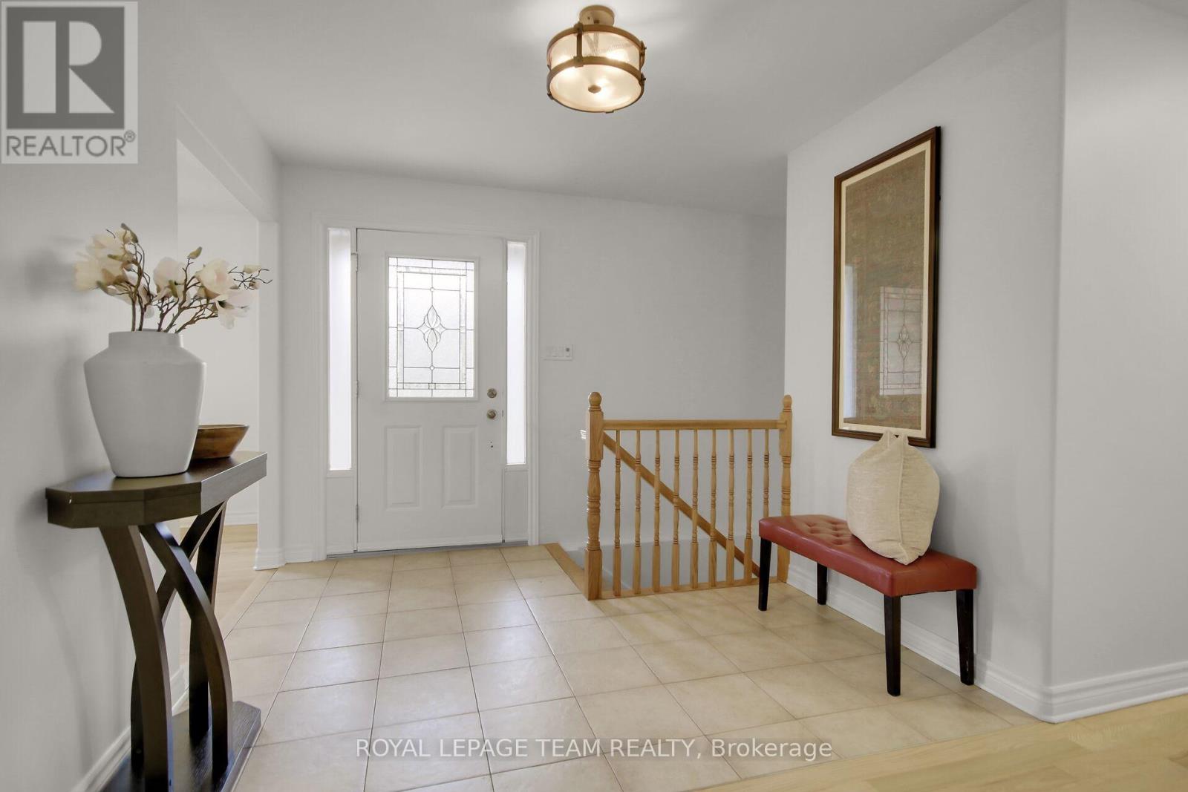
$1,190,000
5719 STUEWE DRIVE
Ottawa, Ontario, Ontario, K4M1L2
MLS® Number: X12141428
Property description
Nestled in the tranquil Rideau Forest neighbourhood of Manotick, 5719 Stuewe Drive is a meticulously crafted bungalow that offers a harmonious blend of luxury, comfort, and privacy. Set on an approximately ~2 acre lot, this custom-built home boasts 4 bedrooms, 2 full bathrooms, and a partially finished lower level, providing ample space for family living and entertaining. The home's elegant design features hardwood flooring, a natural gas fireplace, and an updated kitchen with quartz countertops and stainless steel appliances. The primary suite is a retreat of its own, complete with a walk-in closet, private access to the backyard, and a luxurious 5-piece ensuite. Outside, the property is enveloped by mature trees, offering a serene backdrop for the interlock patio and deck. Offering 3+ car garage with a Tesla wall connector & ample driveway parking. Located just minutes from local amenities, this home provides the perfect balance of rural tranquility and urban accessibility. Schedule a private showing.
Building information
Type
*****
Amenities
*****
Appliances
*****
Architectural Style
*****
Basement Development
*****
Basement Type
*****
Construction Style Attachment
*****
Cooling Type
*****
Exterior Finish
*****
Fireplace Present
*****
Foundation Type
*****
Heating Fuel
*****
Heating Type
*****
Size Interior
*****
Stories Total
*****
Land information
Sewer
*****
Size Depth
*****
Size Frontage
*****
Size Irregular
*****
Size Total
*****
Rooms
Main level
Bathroom
*****
Bedroom
*****
Bedroom
*****
Primary Bedroom
*****
Foyer
*****
Living room
*****
Laundry room
*****
Dining room
*****
Kitchen
*****
Lower level
Office
*****
Recreational, Games room
*****
Main level
Bathroom
*****
Bedroom
*****
Bedroom
*****
Primary Bedroom
*****
Foyer
*****
Living room
*****
Laundry room
*****
Dining room
*****
Kitchen
*****
Lower level
Office
*****
Recreational, Games room
*****
Courtesy of ROYAL LEPAGE TEAM REALTY
Book a Showing for this property
Please note that filling out this form you'll be registered and your phone number without the +1 part will be used as a password.

