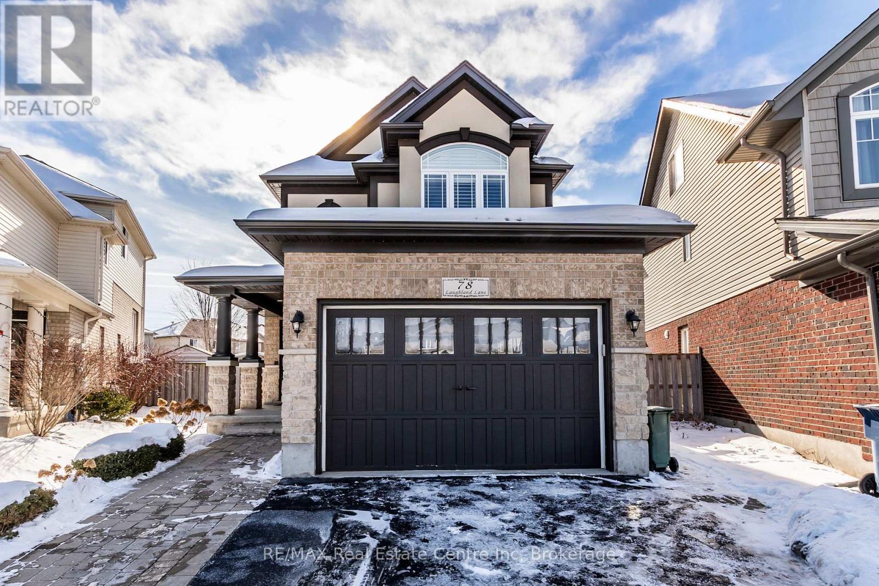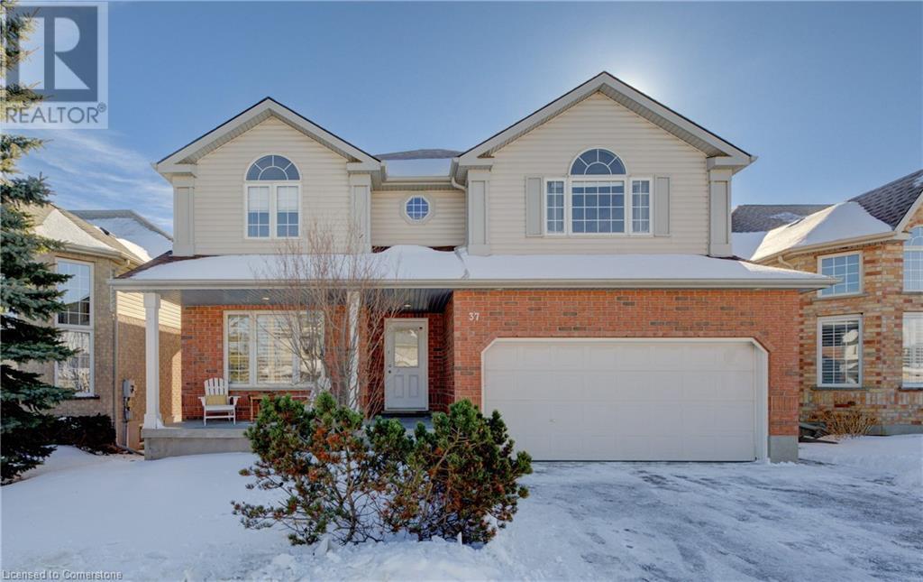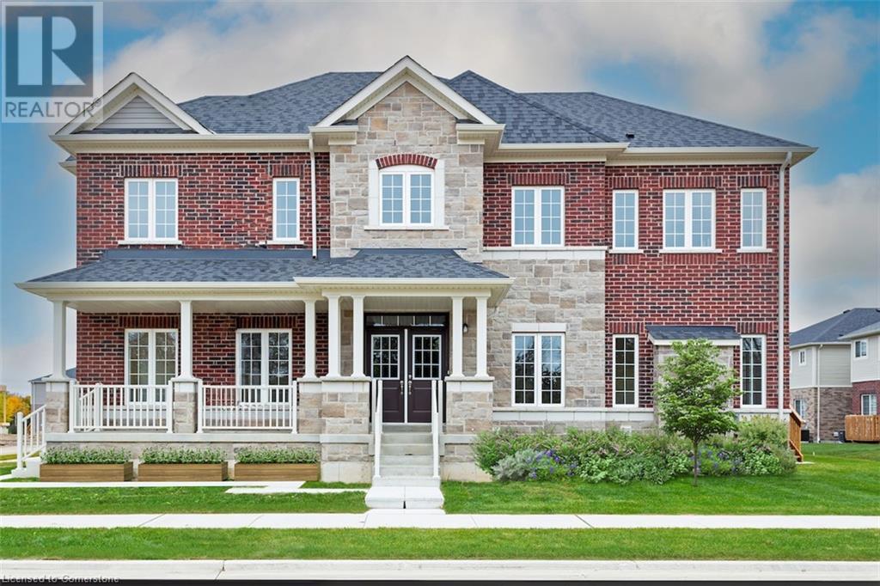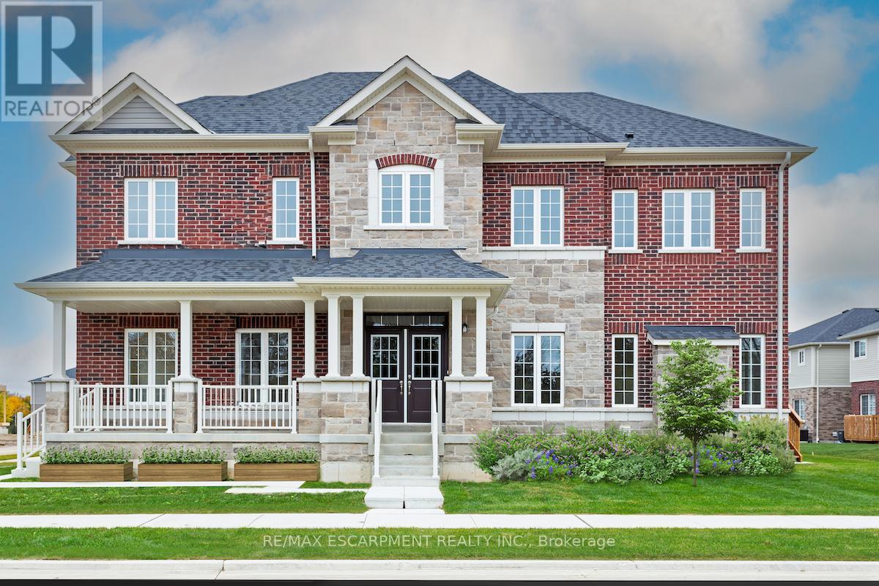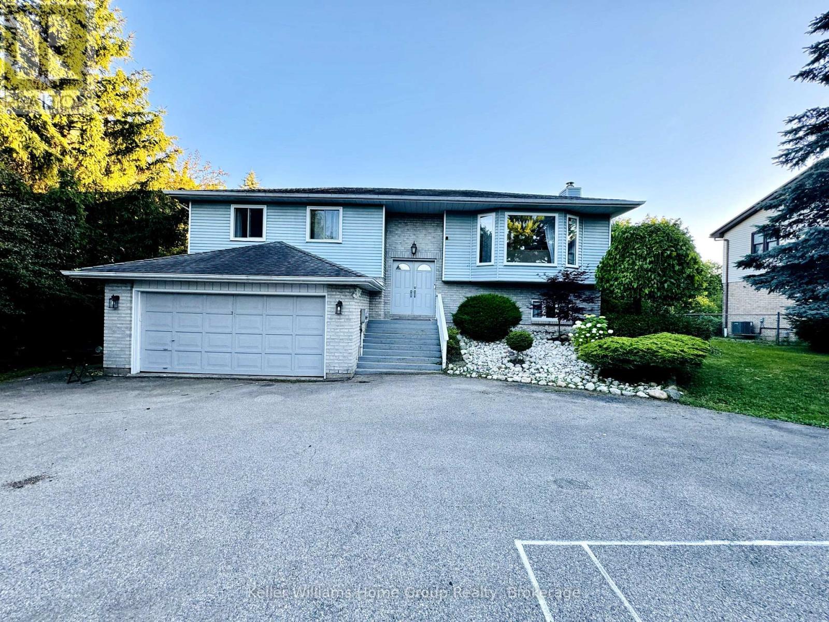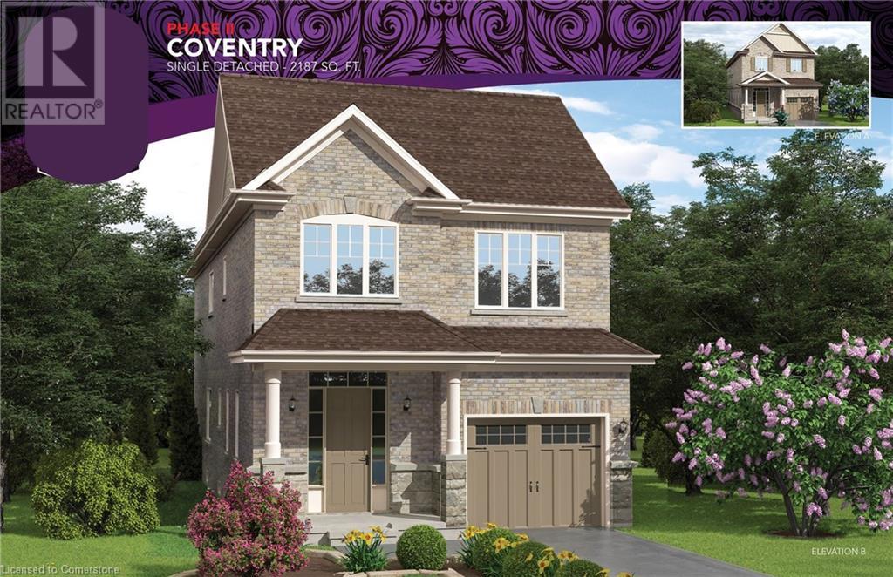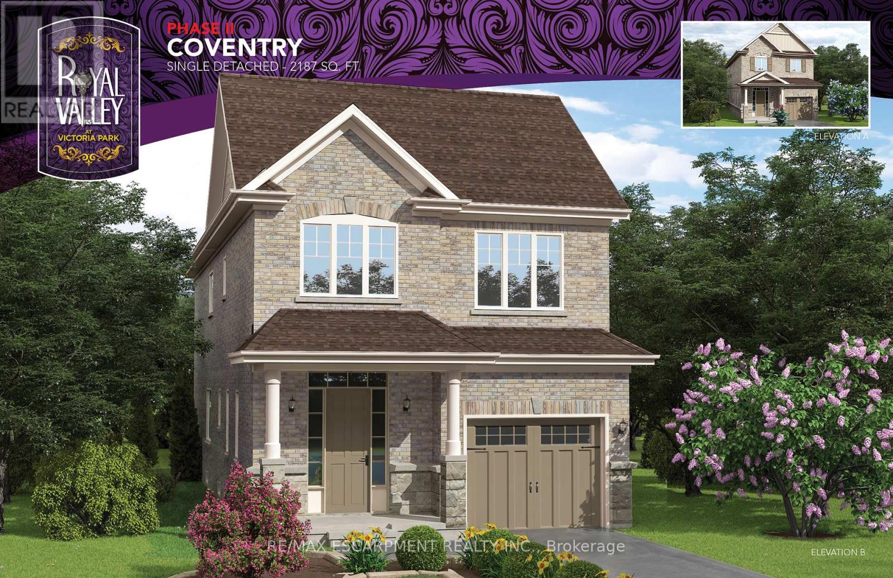Free account required
Unlock the full potential of your property search with a free account! Here's what you'll gain immediate access to:
- Exclusive Access to Every Listing
- Personalized Search Experience
- Favorite Properties at Your Fingertips
- Stay Ahead with Email Alerts
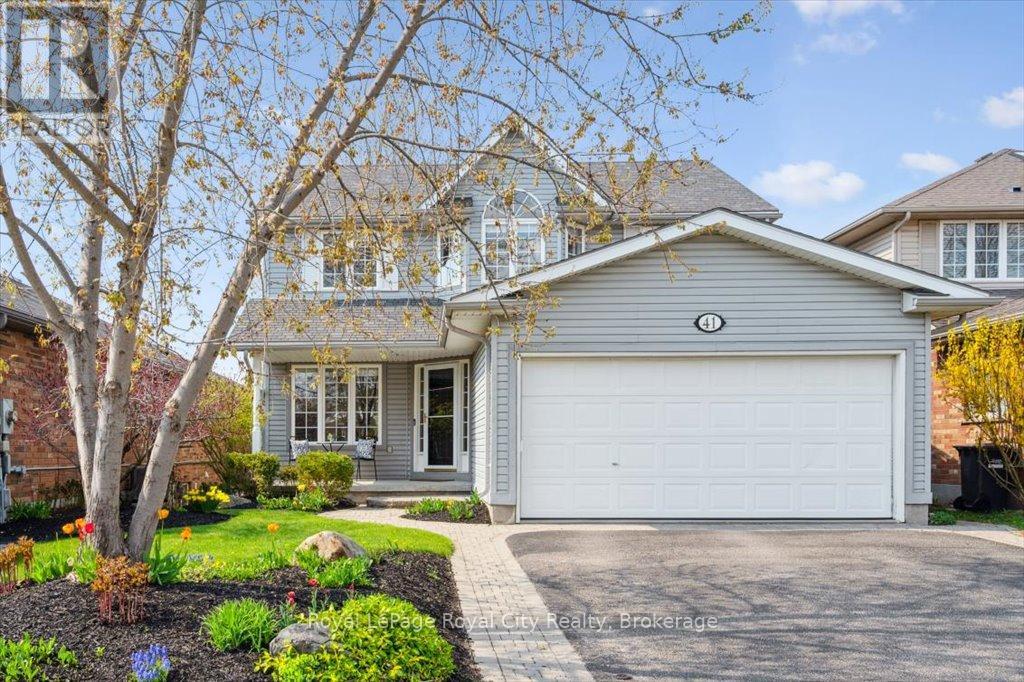
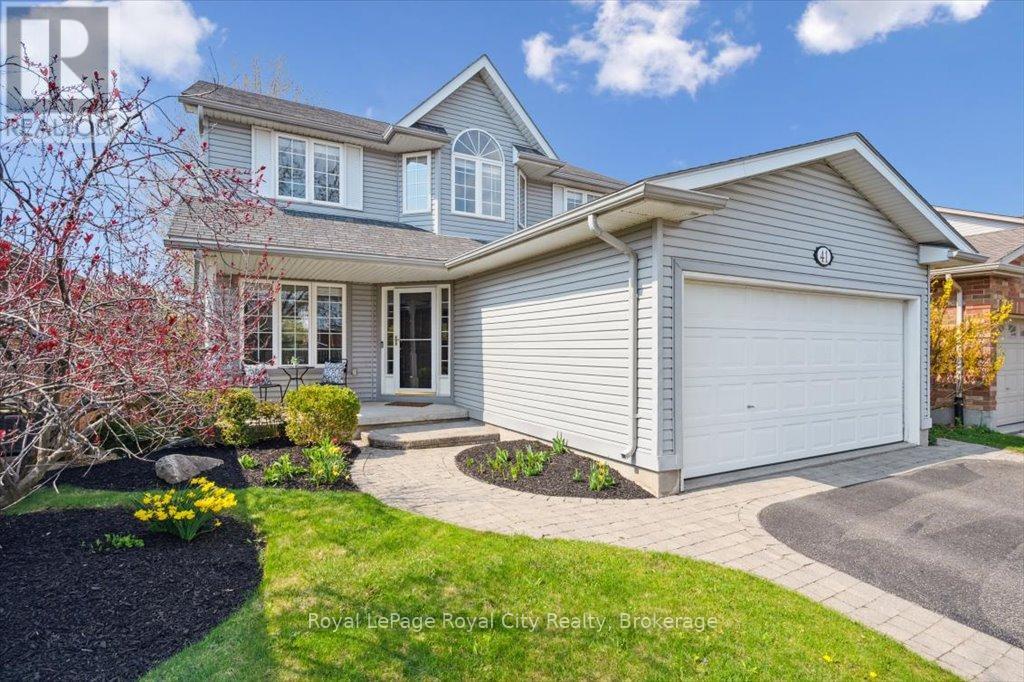


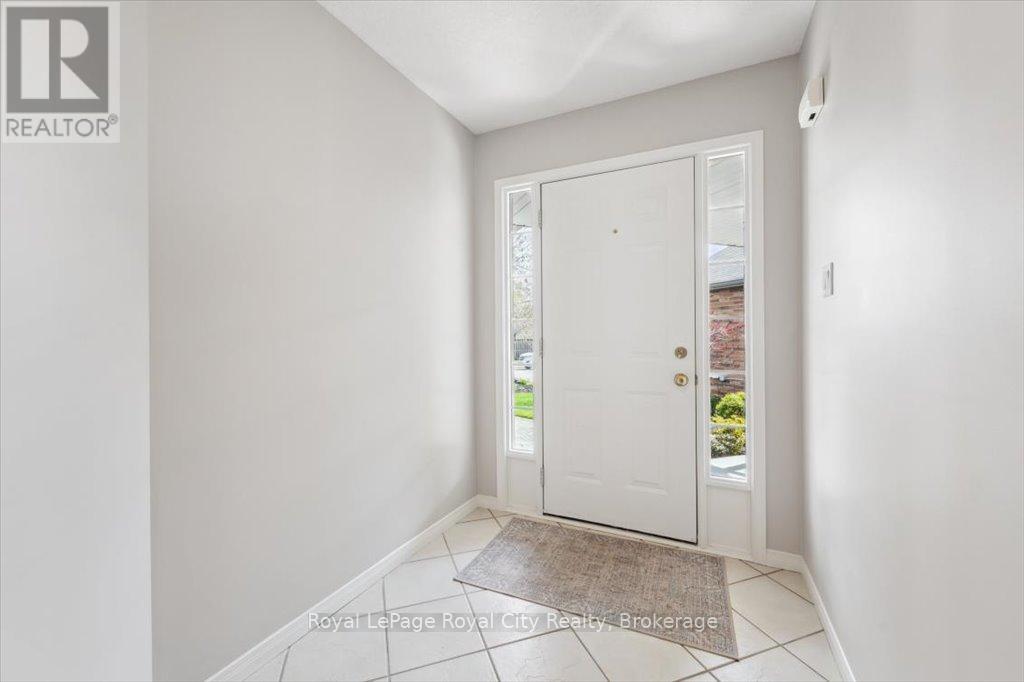
$1,249,999
41 MUNROE CRESCENT
Guelph, Ontario, Ontario, N1G5E5
MLS® Number: X12136307
Property description
Tucked away on a quiet crescent and backing onto greenspace, this spacious 4-bedroom home offers the perfect blend of function and flexibility - with a fully legal, self-contained basement apartment ideal for rental income or multigenerational living. The open-concept layout is designed for everyday comfort and easy entertaining. The kitchen is a true showstopper, featuring quartz countertops, a GE Café induction stove, and an oversized island that flows seamlessly into the cozy family room. Custom bench seating and floating shelves frame the gas fireplace, creating a warm and inviting atmosphere. The separate dining room is enhanced with built-in cabinetry - perfect for a bar setup or elegant storage. Step outside to the private back deck and enjoy your morning coffee with a view of mature trees and peaceful greenspace. Upstairs, a skylight brightens the second-floor landing, leading to an oversized primary suite complete with a walk-in closet and a 4-piece ensuite with soaker tub. Three additional good-sized bedrooms share the main 4-piece bath. The walkout basement apartment offers its own private entrance and covered patio, generous open-concept living space with a gas fireplace, large bedroom and bathroom - a fantastic mortgage helper. Walk to nearby amenities and public transit, with quick access to major commuter routes and the 401. Homes like this dont come along often!
Building information
Type
*****
Amenities
*****
Appliances
*****
Basement Type
*****
Construction Style Attachment
*****
Cooling Type
*****
Exterior Finish
*****
Fireplace Present
*****
FireplaceTotal
*****
Fire Protection
*****
Foundation Type
*****
Half Bath Total
*****
Heating Fuel
*****
Heating Type
*****
Size Interior
*****
Stories Total
*****
Utility Water
*****
Land information
Amenities
*****
Fence Type
*****
Sewer
*****
Size Depth
*****
Size Frontage
*****
Size Irregular
*****
Size Total
*****
Rooms
Main level
Living room
*****
Kitchen
*****
Family room
*****
Dining room
*****
Bathroom
*****
Basement
Utility room
*****
Recreational, Games room
*****
Laundry room
*****
Laundry room
*****
Kitchen
*****
Cold room
*****
Bedroom
*****
Bathroom
*****
Second level
Bedroom
*****
Bedroom
*****
Bedroom
*****
Bathroom
*****
Bathroom
*****
Primary Bedroom
*****
Courtesy of Royal LePage Royal City Realty
Book a Showing for this property
Please note that filling out this form you'll be registered and your phone number without the +1 part will be used as a password.
