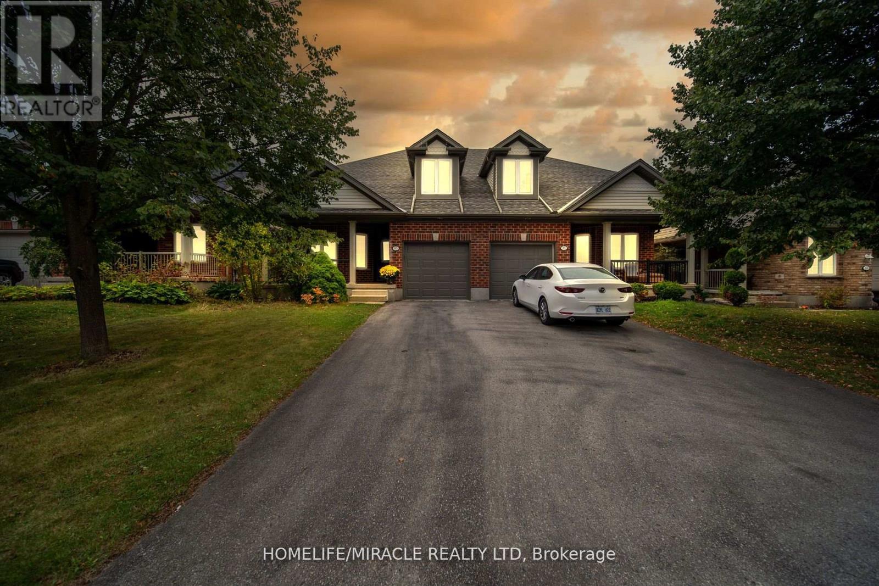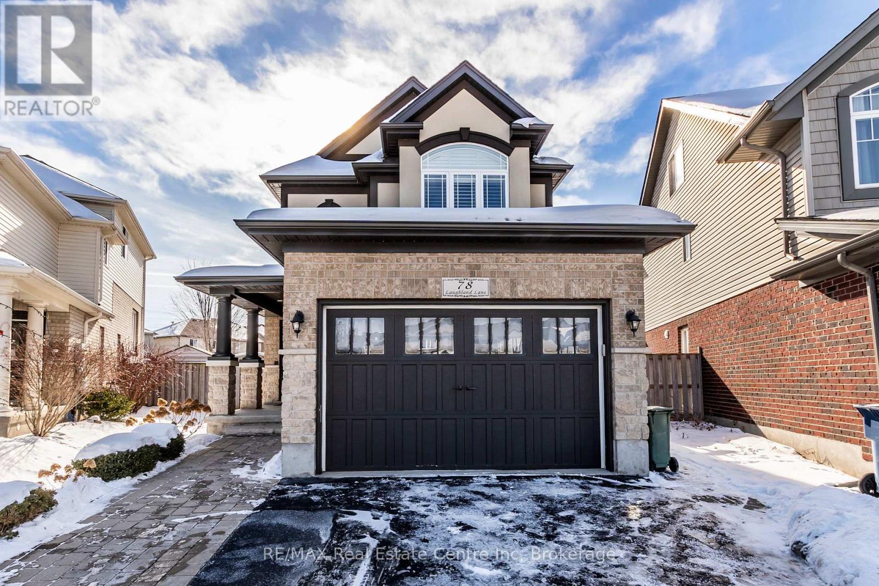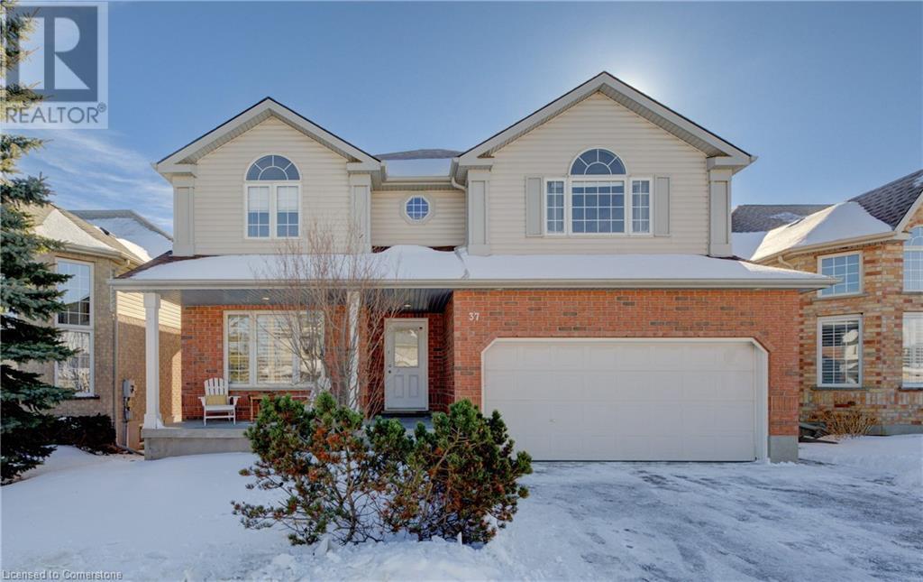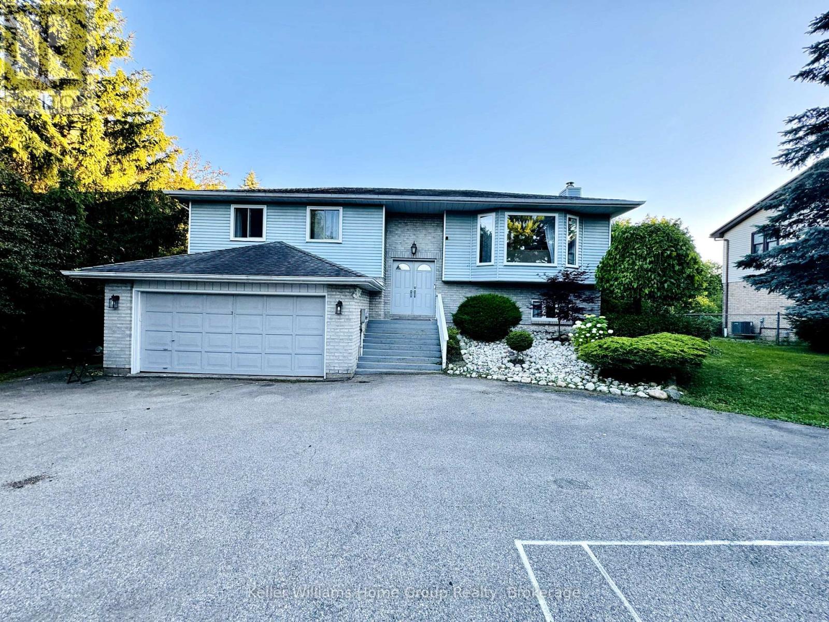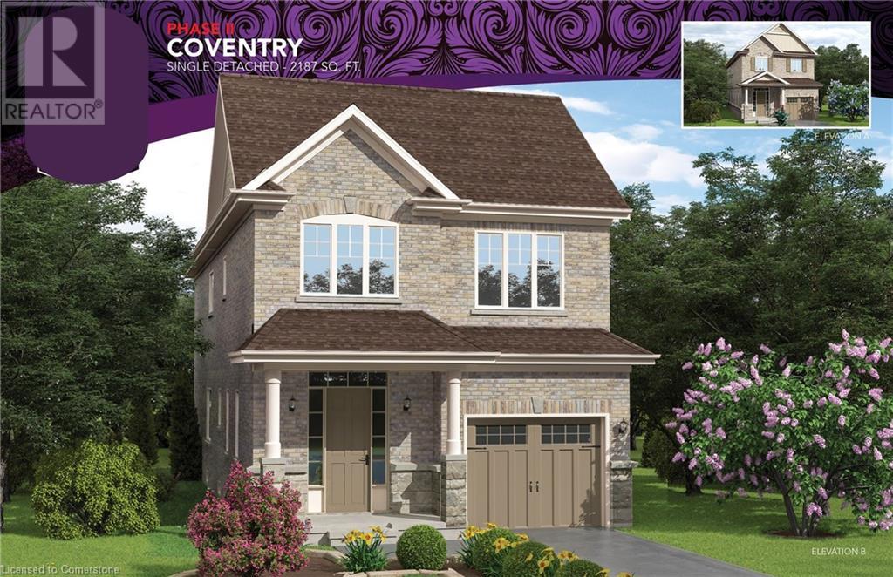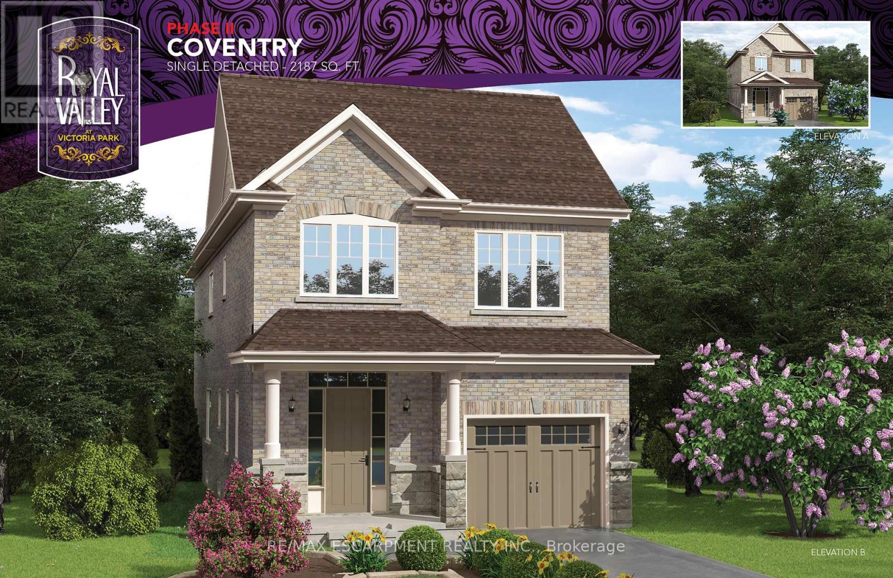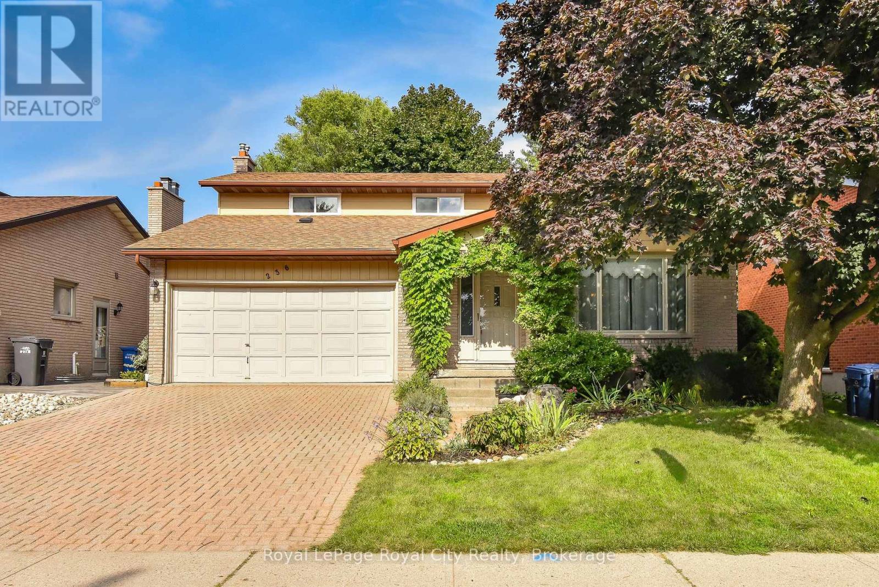Free account required
Unlock the full potential of your property search with a free account! Here's what you'll gain immediate access to:
- Exclusive Access to Every Listing
- Personalized Search Experience
- Favorite Properties at Your Fingertips
- Stay Ahead with Email Alerts
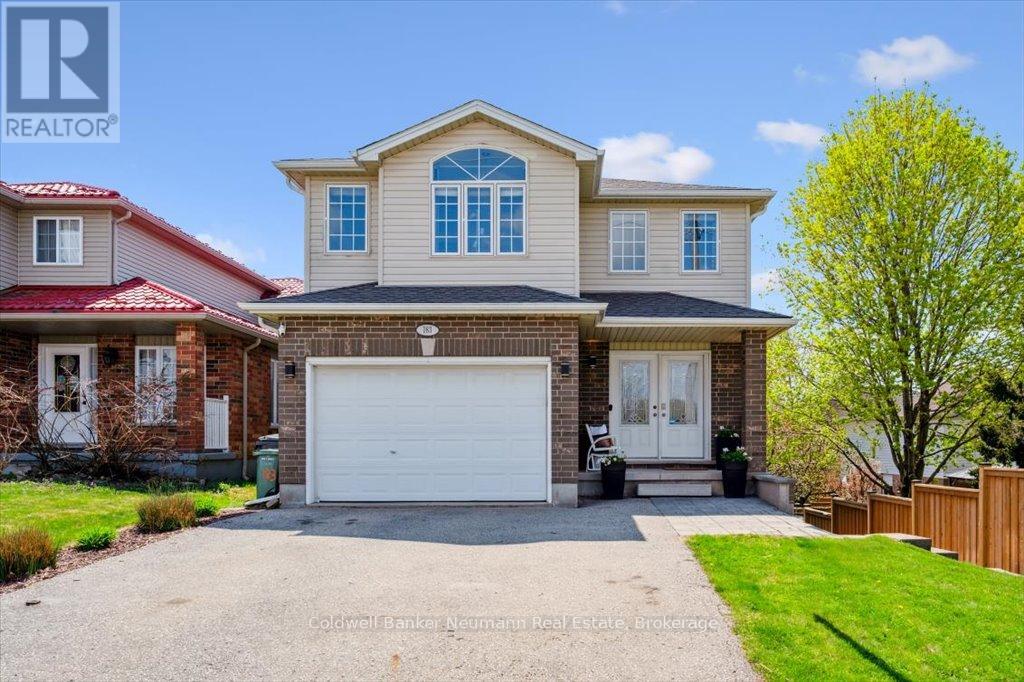
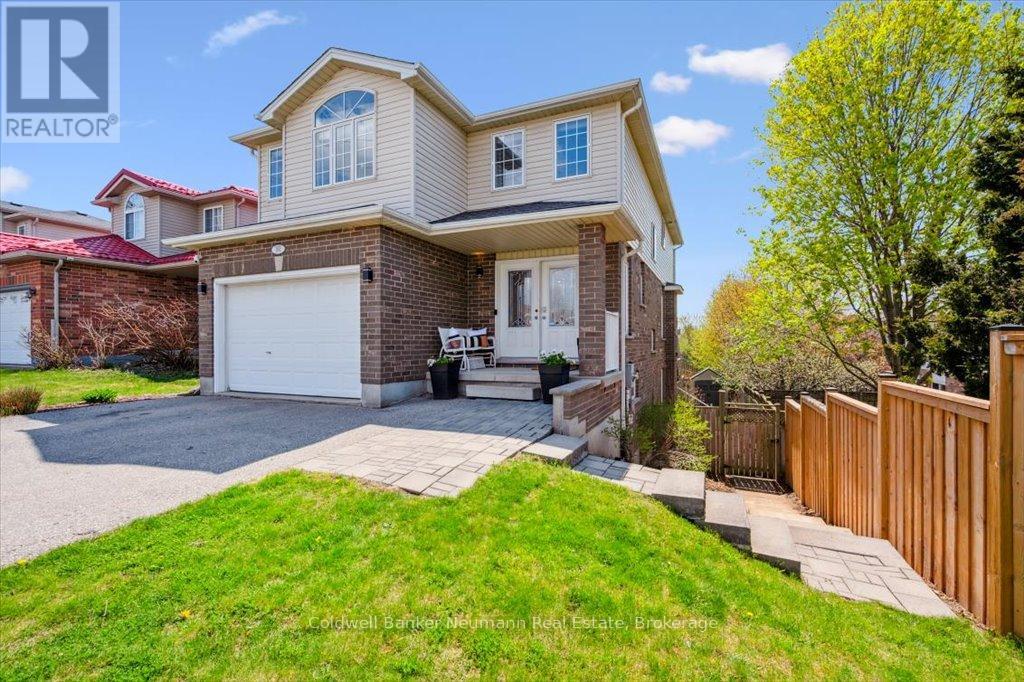
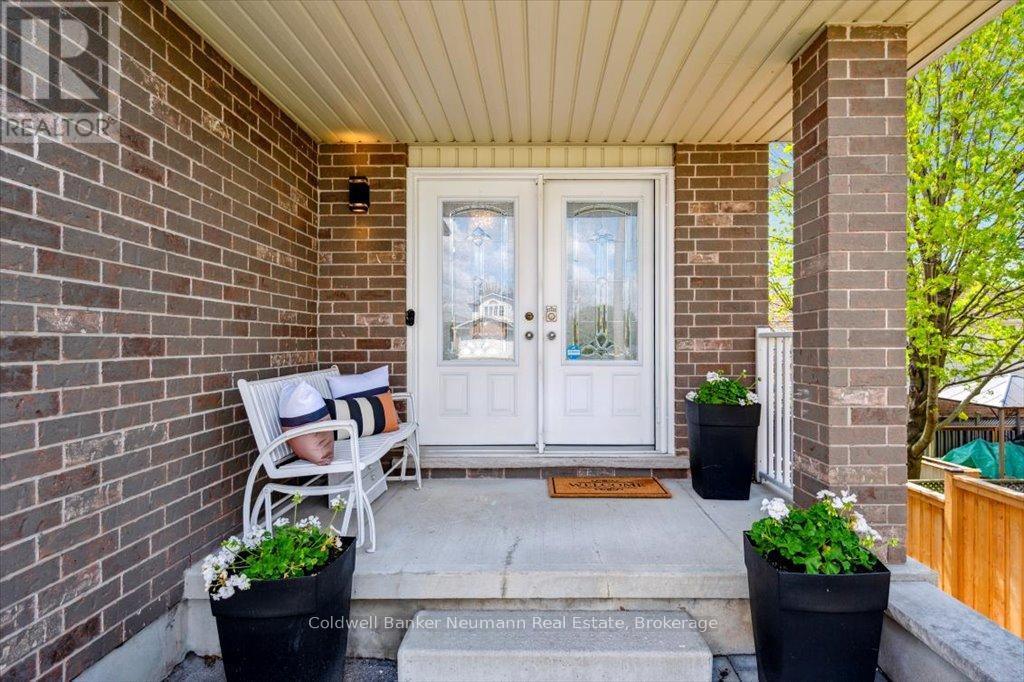
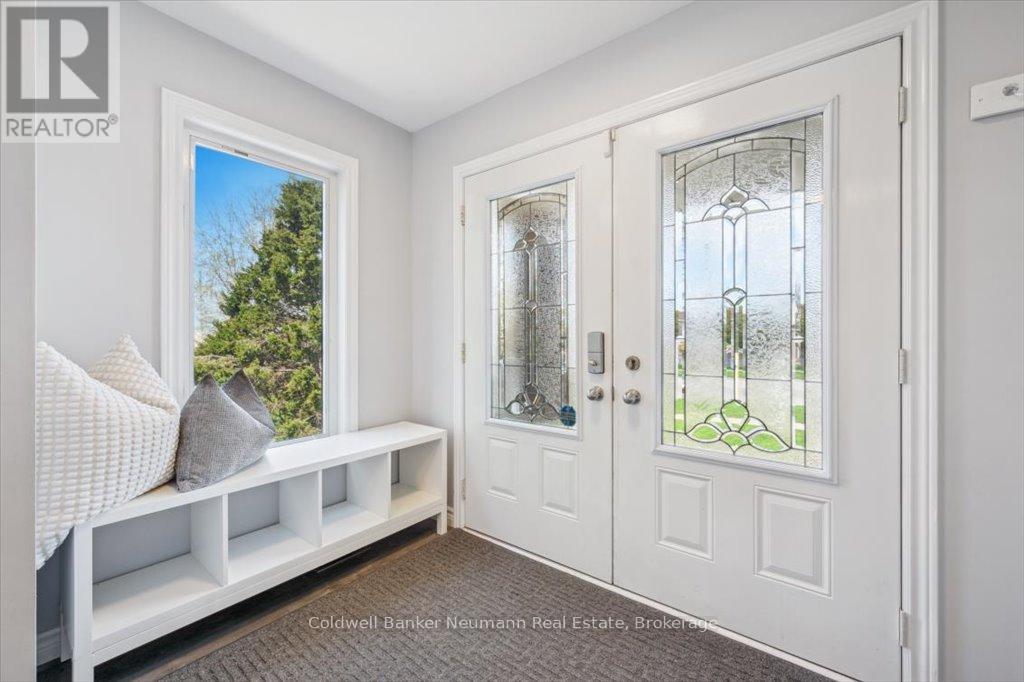
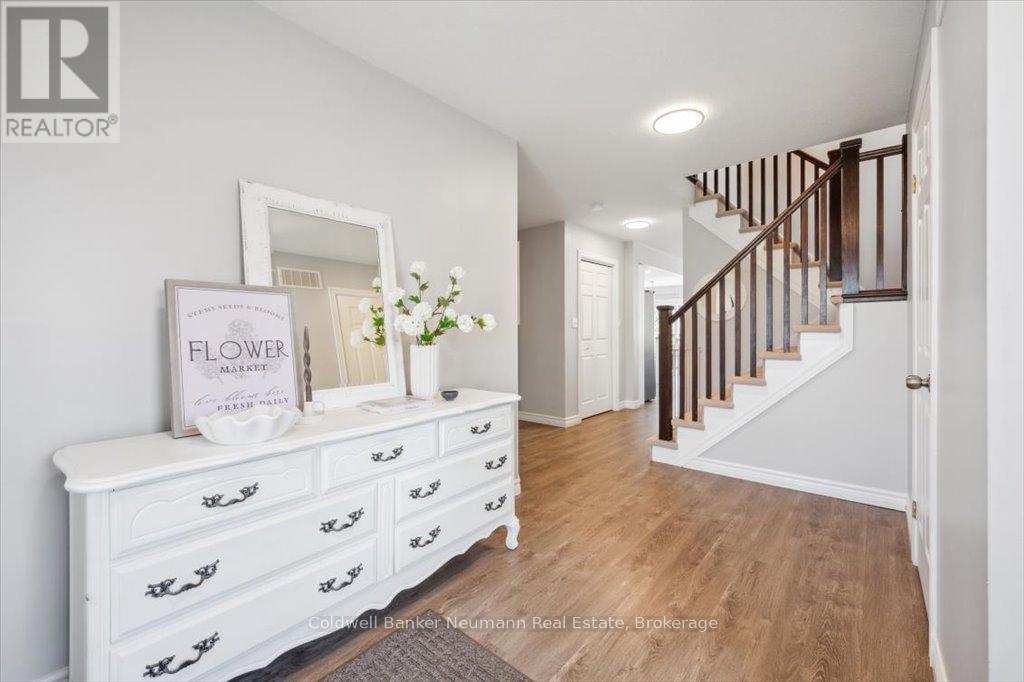
$1,099,000
183 CLAIRFIELDS DRIVE W
Guelph, Ontario, Ontario, N1L0A7
MLS® Number: X12133314
Property description
Bright, open, and beautifully updated ,this 4-bedroom home offers over 2,300 sq ft of thoughtfully designed living space that feels even larger thanks to its open concept layout and abundance of natural light. Modern LVP flooring flows across the main, and laminate on the upper, and lower levels, with vinyl in the bathrooms. The kitchen has been tastefully updated with refinished cabinetry, avonite counters, glass tile backsplash, updated hardware, generous countertop space, and a breakfast bar, perfect for everyday living or entertaining. Appliances are included. Step through sliding patio doors to a large deck that extends your living space outside. The remainder of the main level consists of a generous living room, a gas fireplace, and the convenience of main floor laundry is a bonus. Upstairs, the spacious primary bedroom includes a bright, updated ensuite with double sinks. The additional 3 bedrooms are also large with big closets- you will be impressed by the functional flow of this home. Bonus feature: a fully finished walkout basement with a LEGAL 1 BEDROOM ACCESSORY APARTMENT- ideal for generating income and paying off your mortgage. Located in this family-friendly south end neighbourhood, this home is close to trails, parks, schools, restaurants, and shopping, with easy access to the 401/ hwy 6 for commuters. Recent updates and features include: shingles (2022), water softener (2023), alls new light fixtures, central air, interlock brick walkway, 1.5 car garage & double driveway and a fully fenced yard. This home is move-in ready and offers flexibility, style, and income generation. Come see it for yourself, you'll appreciate the space even more in person. You will not be disappointed!
Building information
Type
*****
Amenities
*****
Appliances
*****
Basement Development
*****
Basement Features
*****
Basement Type
*****
Construction Style Attachment
*****
Cooling Type
*****
Exterior Finish
*****
Fireplace Present
*****
FireplaceTotal
*****
Foundation Type
*****
Half Bath Total
*****
Heating Fuel
*****
Heating Type
*****
Size Interior
*****
Stories Total
*****
Utility Water
*****
Land information
Landscape Features
*****
Sewer
*****
Size Depth
*****
Size Frontage
*****
Size Irregular
*****
Size Total
*****
Rooms
Main level
Living room
*****
Laundry room
*****
Kitchen
*****
Foyer
*****
Dining room
*****
Bathroom
*****
Basement
Utility room
*****
Recreational, Games room
*****
Kitchen
*****
Eating area
*****
Bedroom
*****
Bathroom
*****
Second level
Bedroom
*****
Bedroom
*****
Bathroom
*****
Bathroom
*****
Primary Bedroom
*****
Bedroom
*****
Main level
Living room
*****
Laundry room
*****
Kitchen
*****
Foyer
*****
Dining room
*****
Bathroom
*****
Basement
Utility room
*****
Recreational, Games room
*****
Kitchen
*****
Eating area
*****
Bedroom
*****
Bathroom
*****
Second level
Bedroom
*****
Bedroom
*****
Bathroom
*****
Bathroom
*****
Primary Bedroom
*****
Bedroom
*****
Courtesy of Coldwell Banker Neumann Real Estate
Book a Showing for this property
Please note that filling out this form you'll be registered and your phone number without the +1 part will be used as a password.

