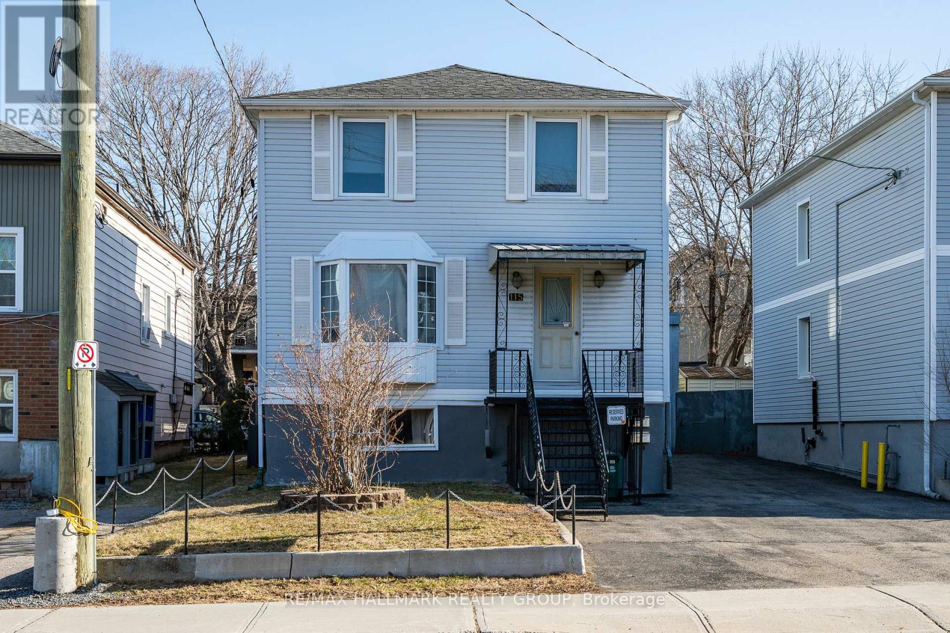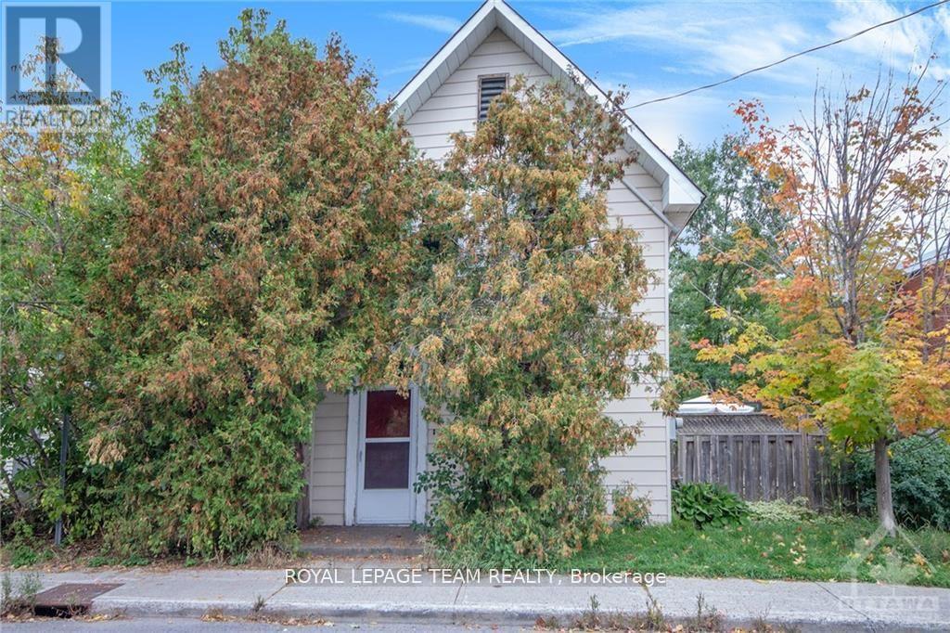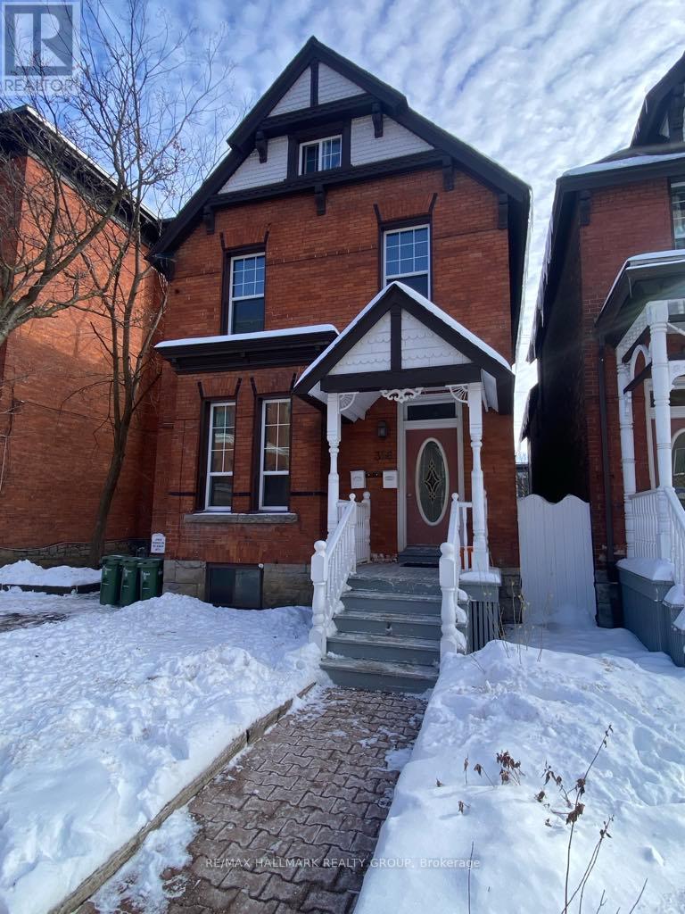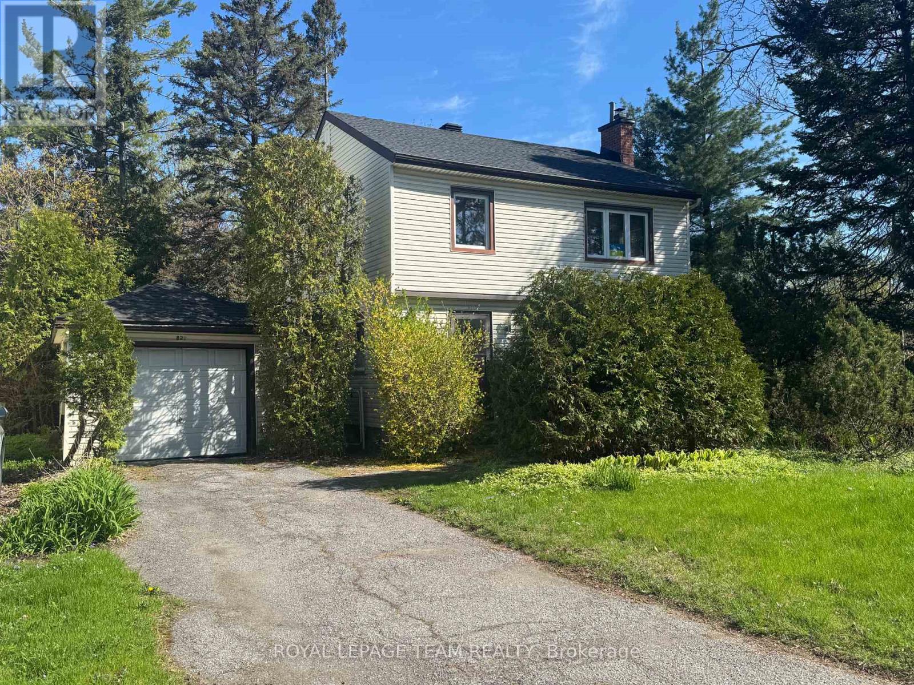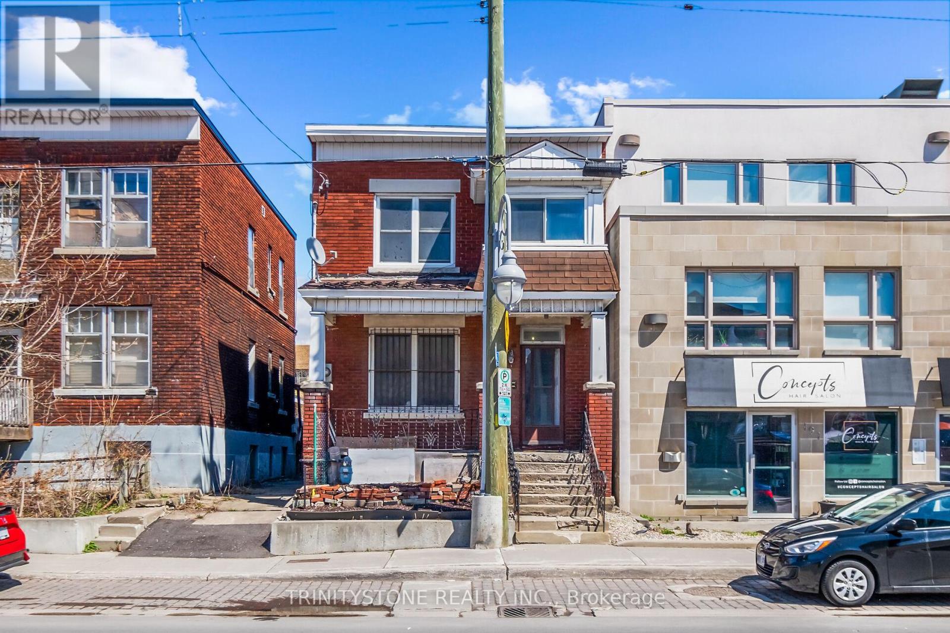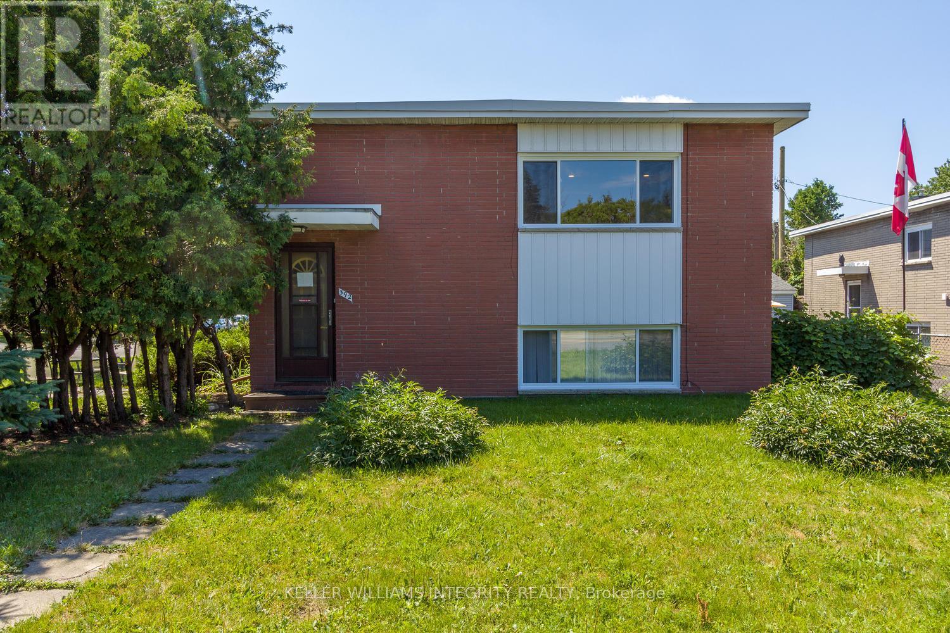Free account required
Unlock the full potential of your property search with a free account! Here's what you'll gain immediate access to:
- Exclusive Access to Every Listing
- Personalized Search Experience
- Favorite Properties at Your Fingertips
- Stay Ahead with Email Alerts
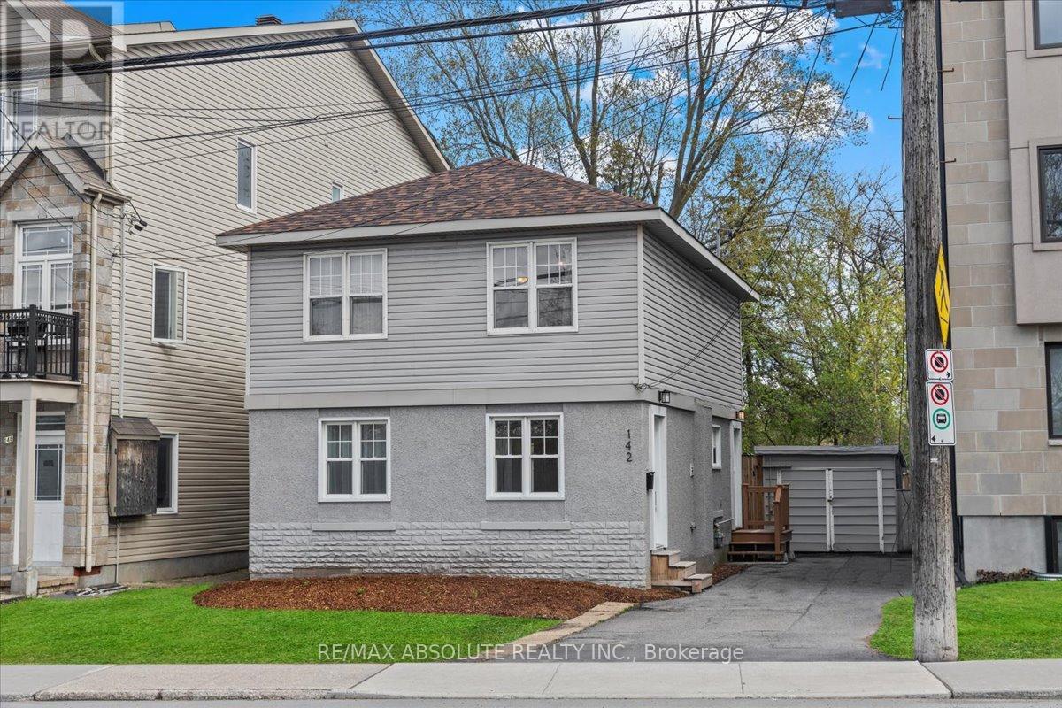
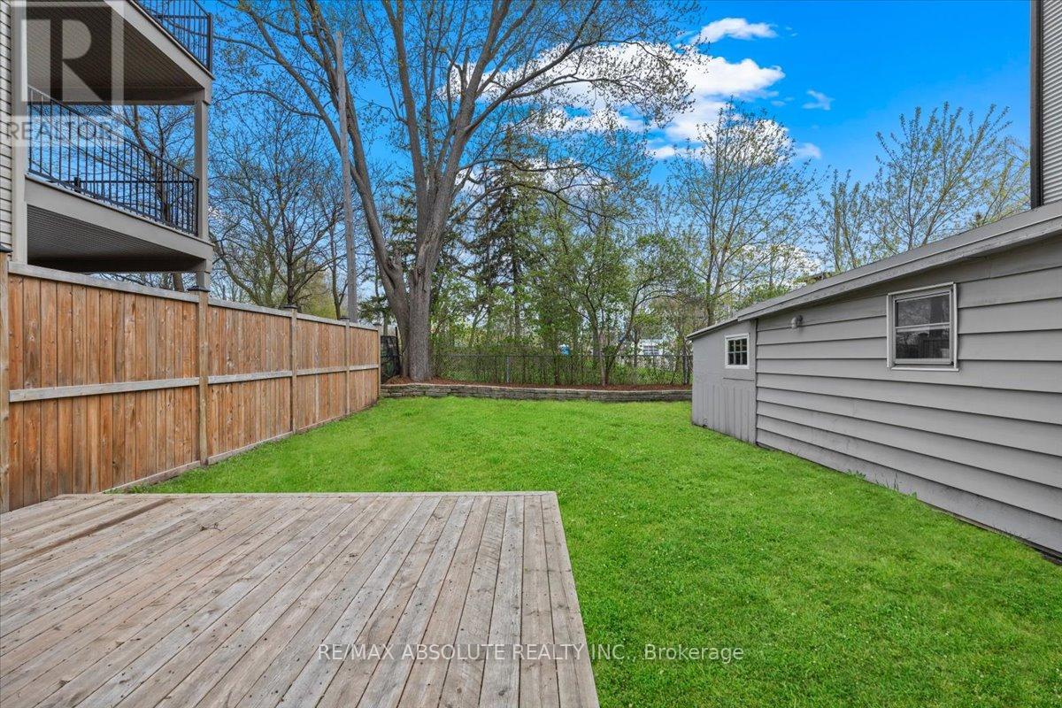
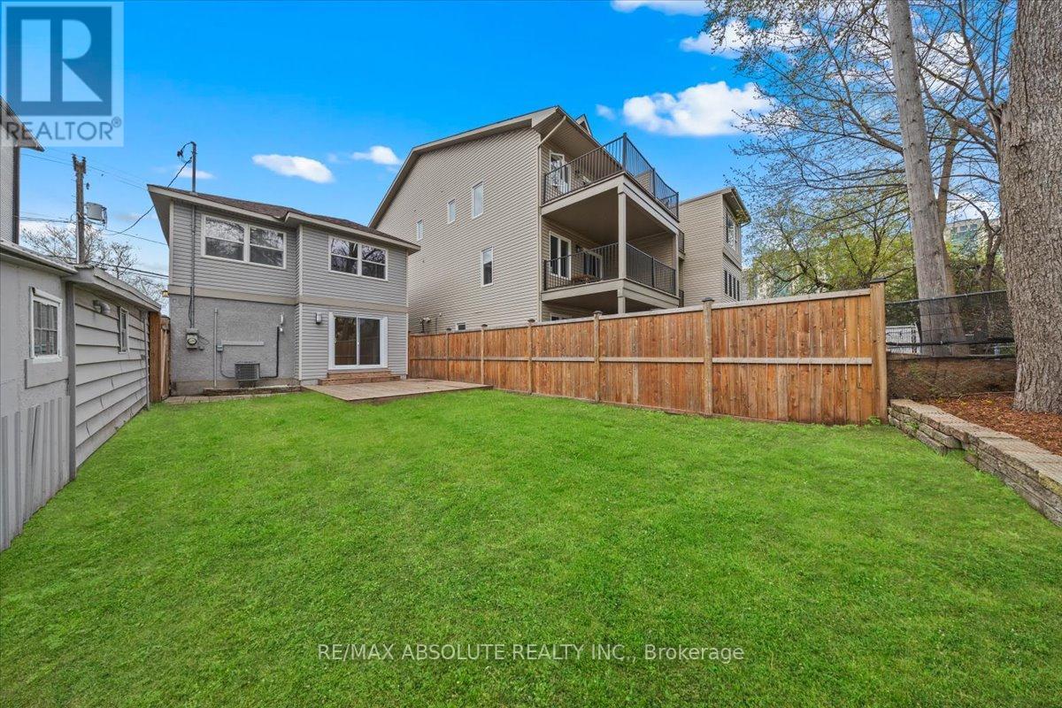
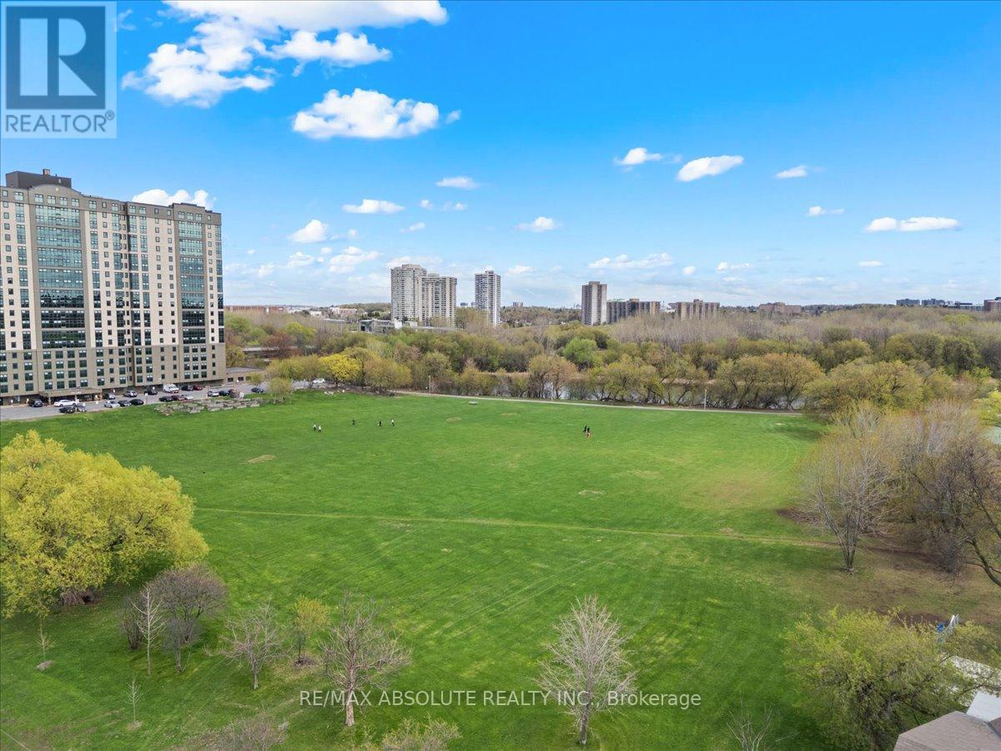
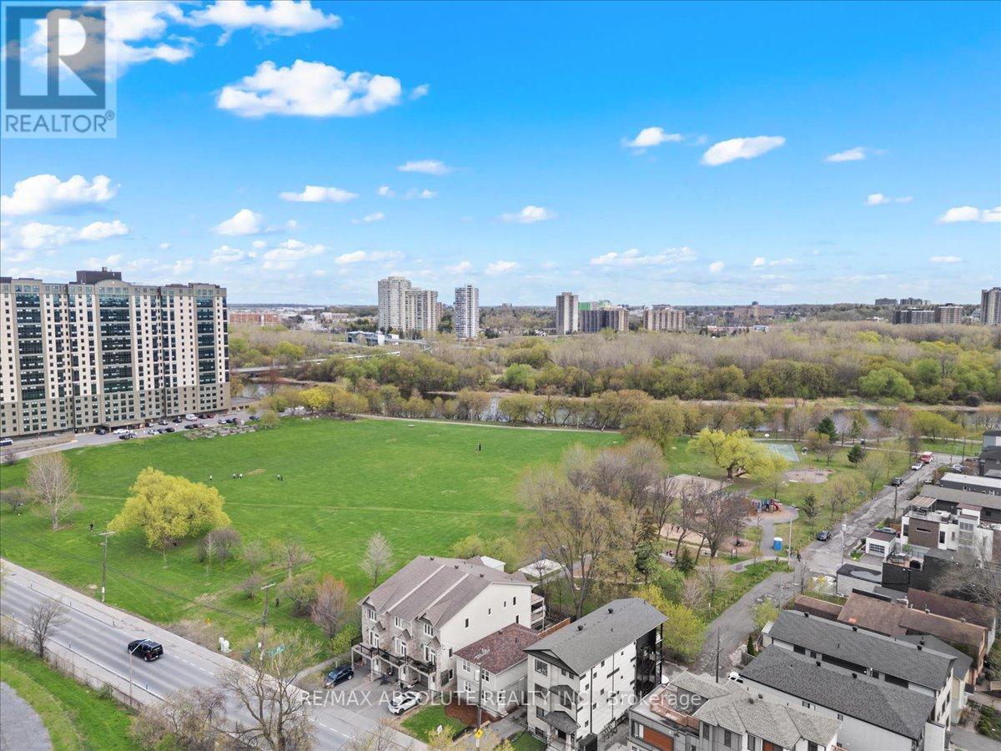
$875,000
142 LEES AVENUE
Ottawa, Ontario, Ontario, K1S0C3
MLS® Number: X12132300
Property description
NO rear neighbours! This home backs onto beautiful Springhurst Park that fronts onto the Rideau River! GREAT size FENCED backyard- the lot size is 35 feet x 100 ft allowing for many development options! This is your opportunity to own in a vibrant growing community neighbouring Greystone Village! Everything you need is in walking distance! VERY convenient living & easy highway access! New flooring throughout! Only carpet in the home is on the stairs! Home was renovated in 2022- finished beautifully in neutral tones! VERY CLEAN & SUPER bright!!! Freshly painted! Open concept kitchen to the living & dining room! Large deck in the SOUTH facing backyard through the new patio doors! HUGE primary- could use half as an office or nursery! Currently there is 1 additional bedroom on the 2nd level PLUS a loft, the seller is willing to turn loft into a bedroom allowing for 3 bedrooms on the 2nd level so 4 bedrooms in total! 2nd level laundry! DETACH single car garage is 22x10, driveway can accommodate 3 cars! ROOF & FURNACE 2021, AC 2022. Current zoning is R3P, projected N4 zoning as per City's draft bylaw to come into effect Dec 2025. MUST be seen!
Building information
Type
*****
Age
*****
Appliances
*****
Construction Style Attachment
*****
Cooling Type
*****
Exterior Finish
*****
Foundation Type
*****
Heating Fuel
*****
Heating Type
*****
Size Interior
*****
Stories Total
*****
Utility Water
*****
Land information
Amenities
*****
Fence Type
*****
Landscape Features
*****
Sewer
*****
Size Depth
*****
Size Frontage
*****
Size Irregular
*****
Size Total
*****
Rooms
Main level
Bedroom 4
*****
Dining room
*****
Kitchen
*****
Living room
*****
Second level
Loft
*****
Bedroom 2
*****
Primary Bedroom
*****
Main level
Bedroom 4
*****
Dining room
*****
Kitchen
*****
Living room
*****
Second level
Loft
*****
Bedroom 2
*****
Primary Bedroom
*****
Courtesy of RE/MAX ABSOLUTE REALTY INC.
Book a Showing for this property
Please note that filling out this form you'll be registered and your phone number without the +1 part will be used as a password.

