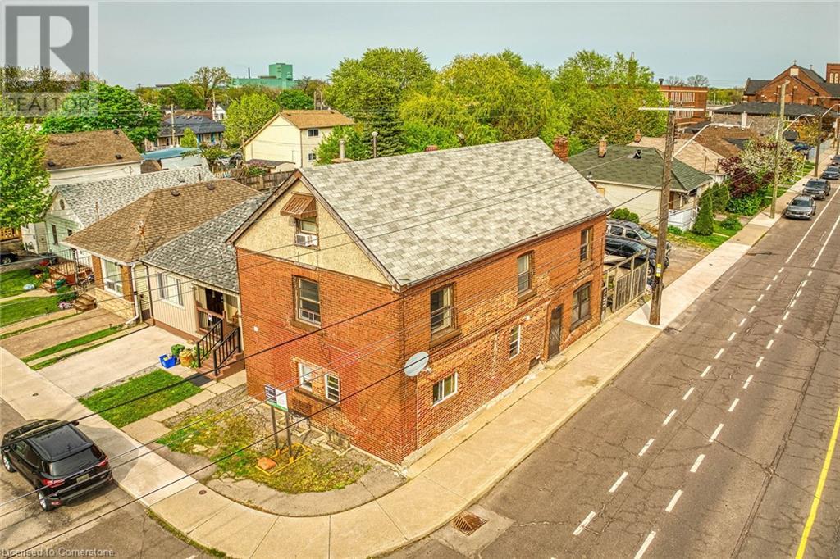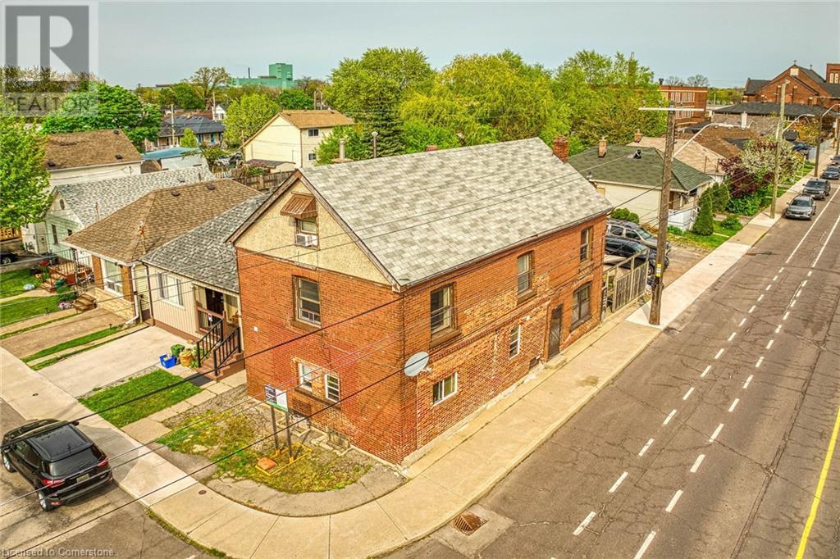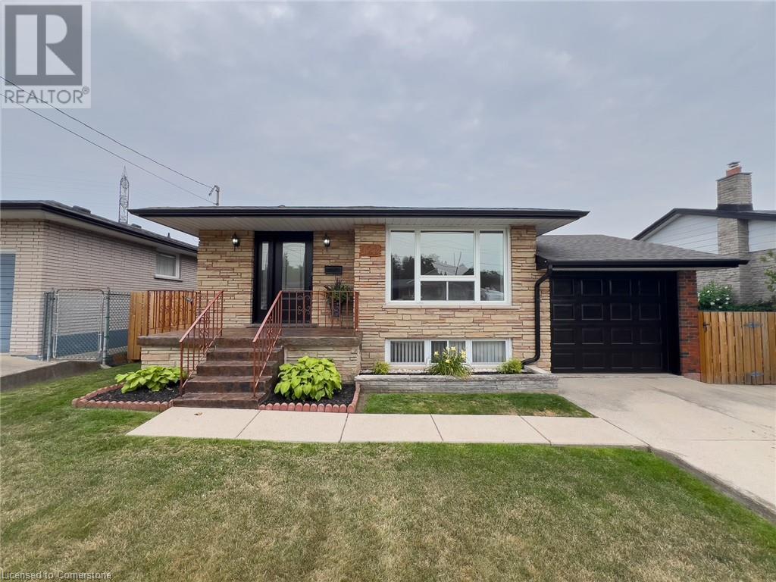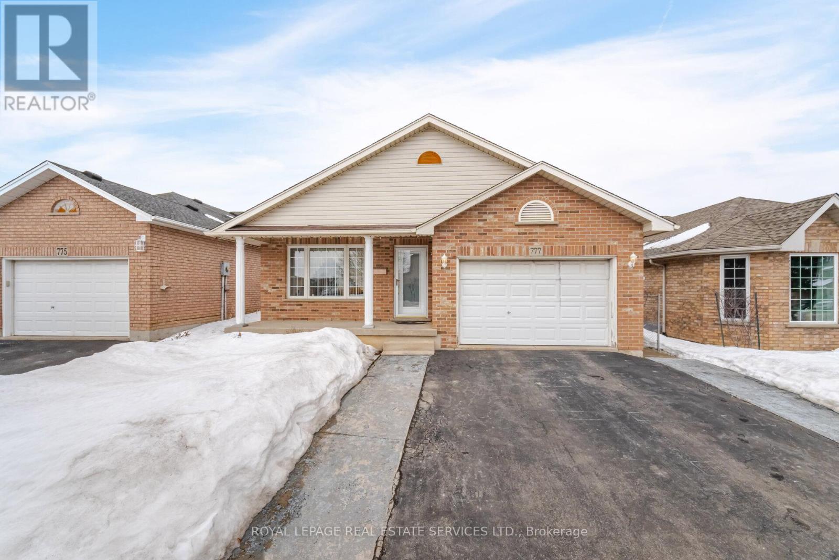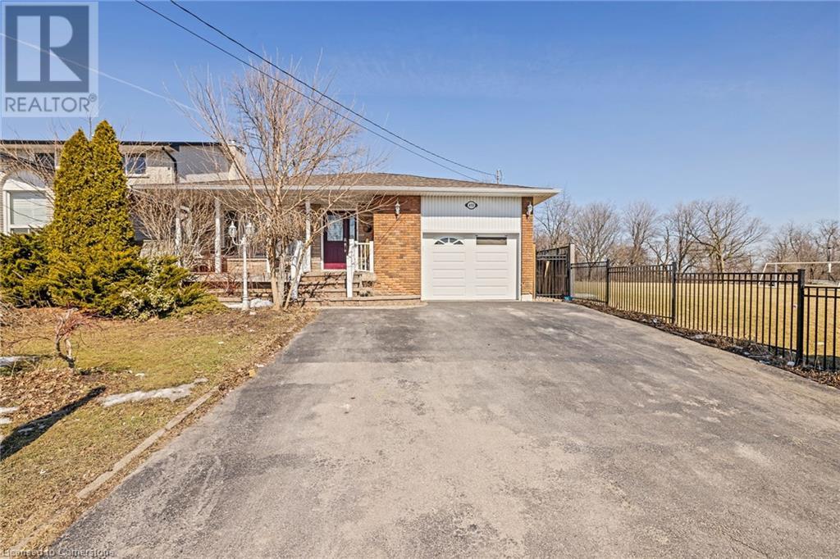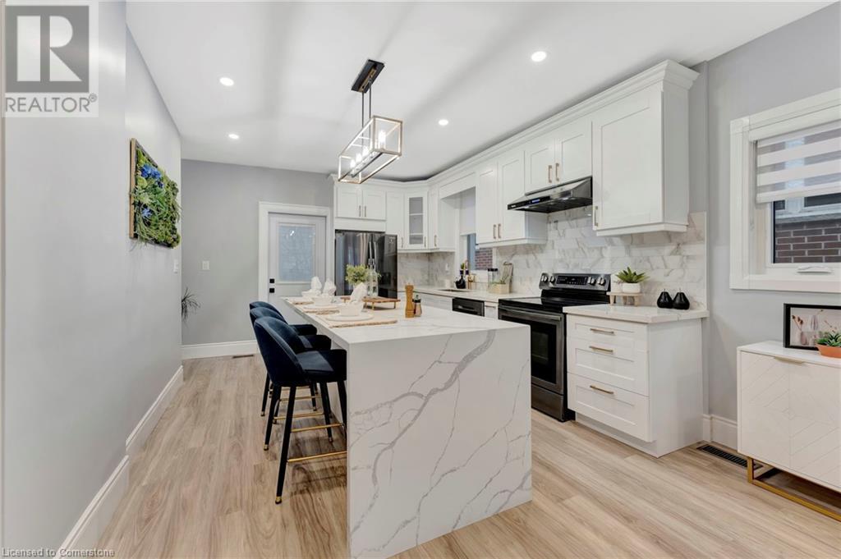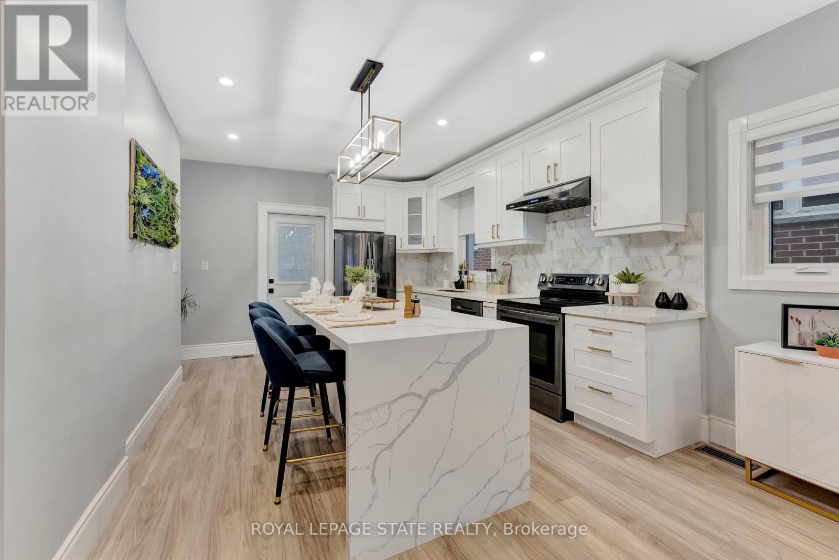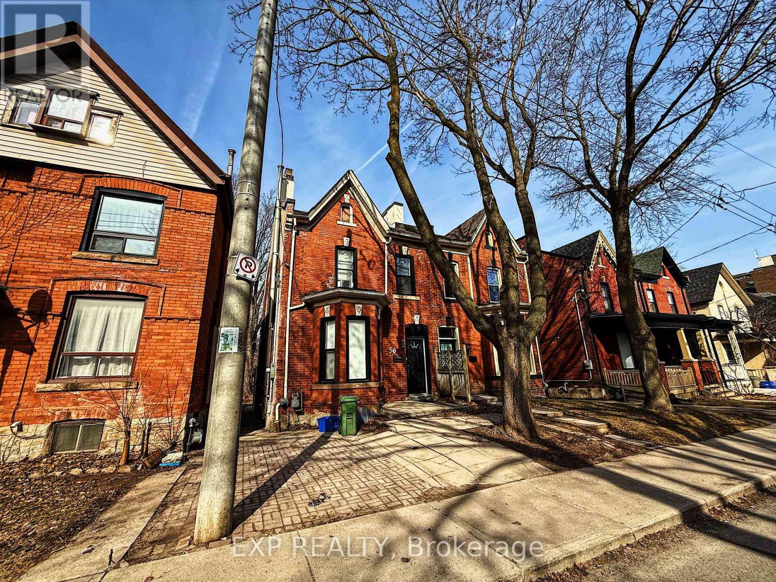Free account required
Unlock the full potential of your property search with a free account! Here's what you'll gain immediate access to:
- Exclusive Access to Every Listing
- Personalized Search Experience
- Favorite Properties at Your Fingertips
- Stay Ahead with Email Alerts
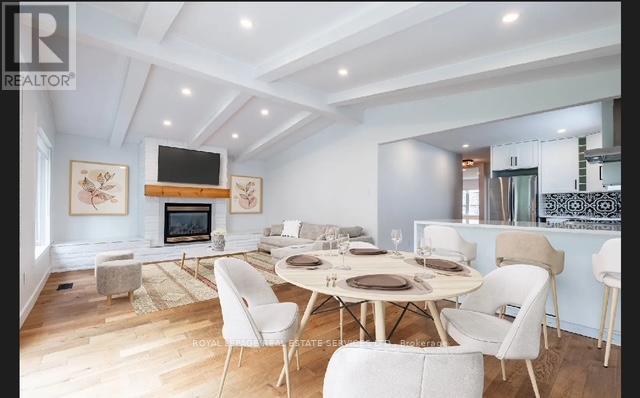
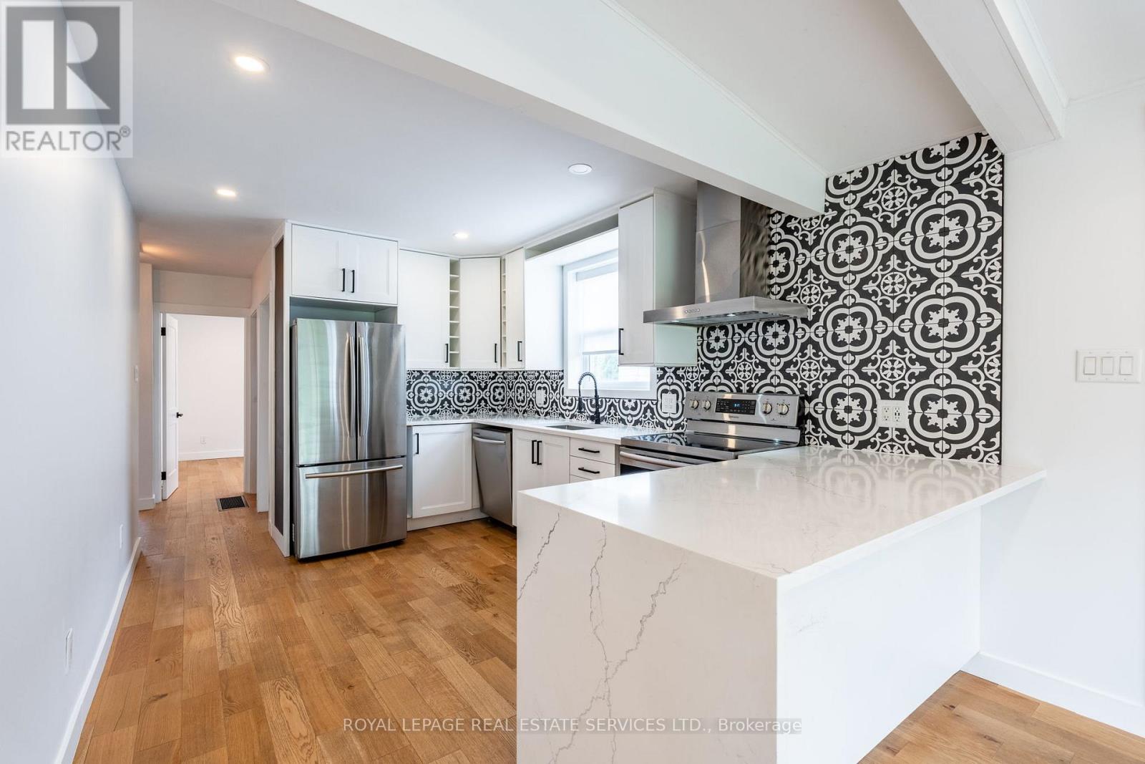
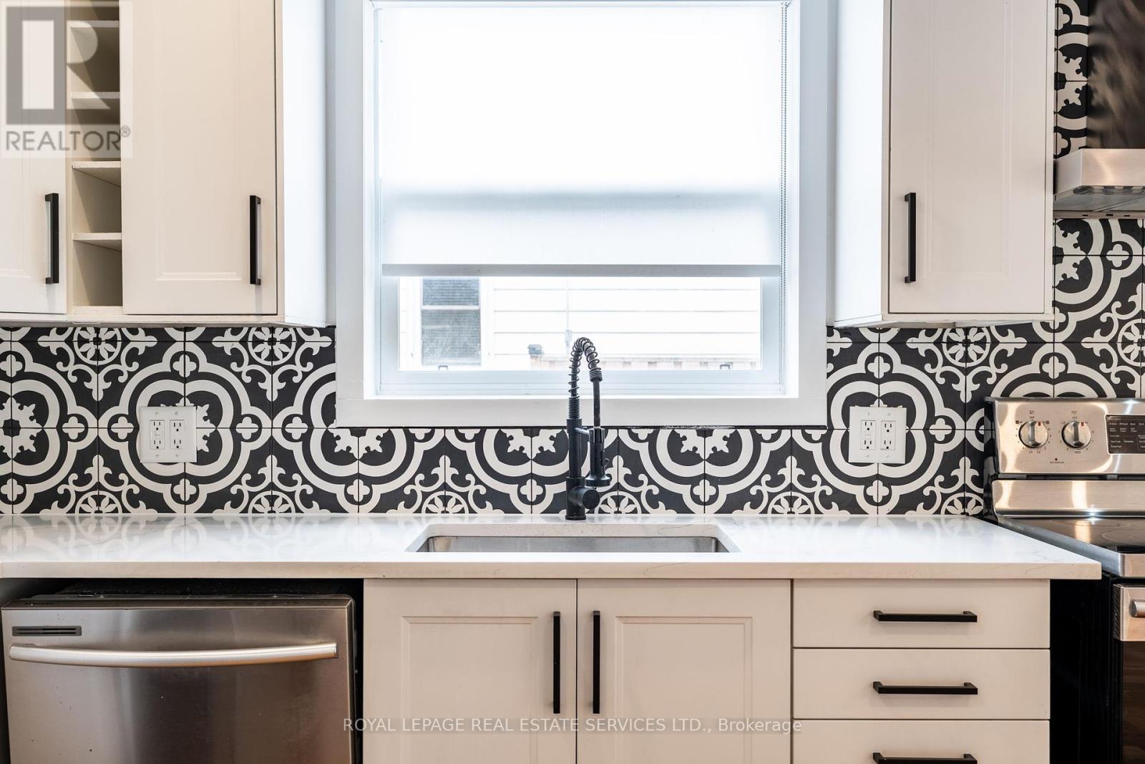
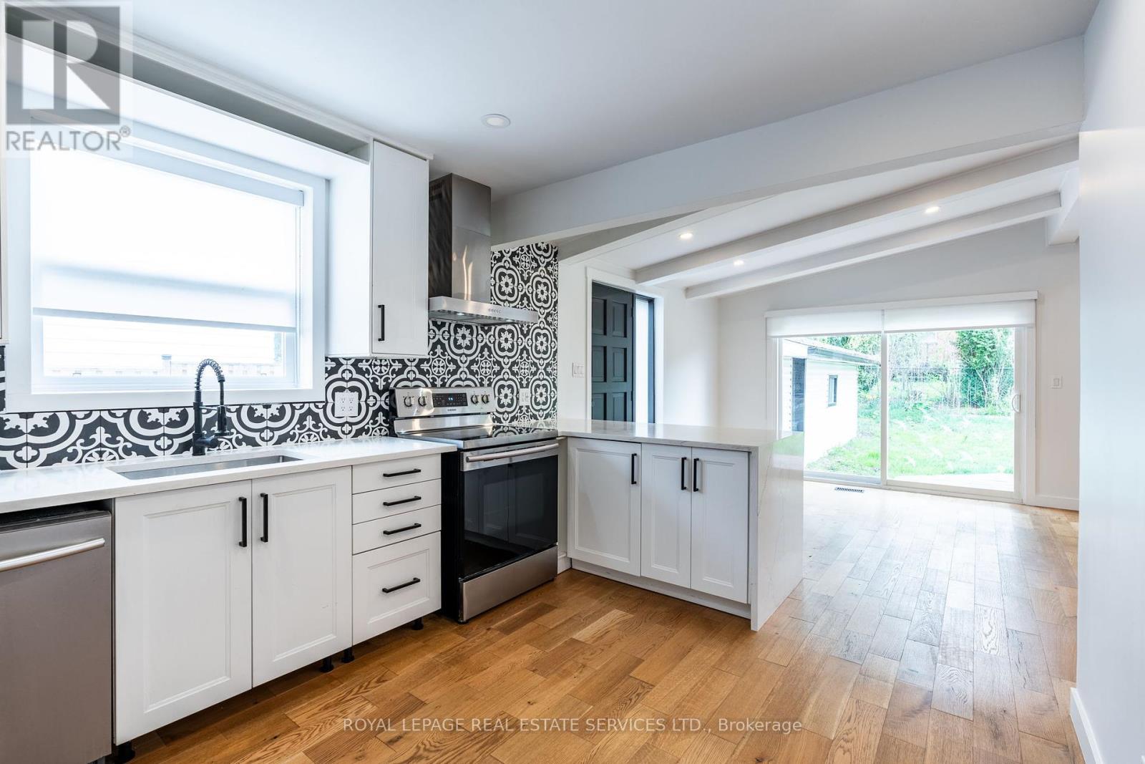
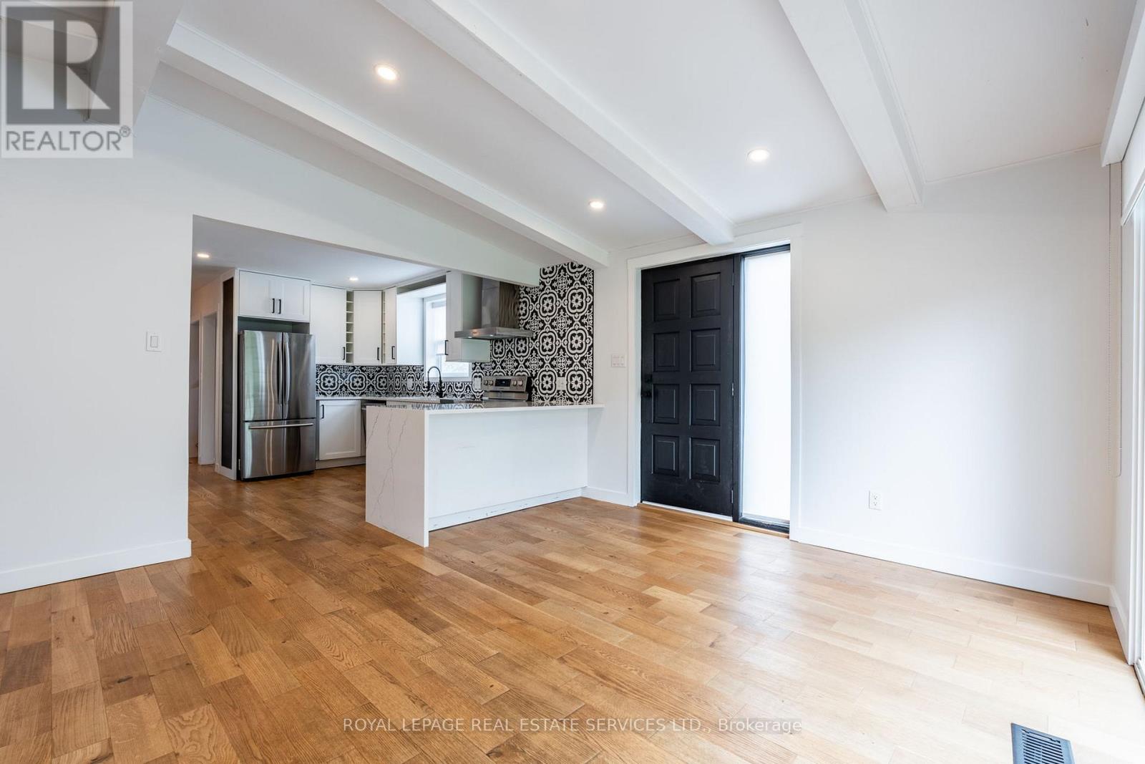
$850,000
182 CLOVERDALE AVENUE
Hamilton, Ontario, Ontario, L8K4M3
MLS® Number: X12127274
Property description
Welcome to 182 Cloverdale Avenue, a beautifully updated home in Hamiltons sought-after Rosedale neighbourhood. This move-in ready property features a bright and modern interior with engineered hardwood, a freshly painted contemporary colour palette, and updated finishes from top to bottom. The main level offers a bright and spacious kitchen, open concept living areas, and two generous bedrooms, the second level offers two large bedrooms & 3 piece washroom, while the fully finished lower level includes a separate one-bedroom in-law suite perfect for extended family! Recent upgrades include newer windows, roof, furnace, A/C, kitchens, bathrooms, and flooring. A sliding glass door leads to a large rear deck, ideal for entertaining. Outside, enjoy a large double car garage and parking for up to six vehicles in the private driveway. Located on a quiet, family-friendly street close to parks, schools, and the Red Hill Valley Parkway, 182 Cloverdale Ave is a stylish, versatile home that checks all the boxes. Dont miss your chance to make it yours!
Building information
Type
*****
Basement Features
*****
Basement Type
*****
Construction Style Attachment
*****
Cooling Type
*****
Exterior Finish
*****
Fireplace Present
*****
Foundation Type
*****
Heating Fuel
*****
Heating Type
*****
Size Interior
*****
Stories Total
*****
Utility Water
*****
Land information
Sewer
*****
Size Depth
*****
Size Frontage
*****
Size Irregular
*****
Size Total
*****
Rooms
Main level
Bedroom 2
*****
Bedroom
*****
Dining room
*****
Kitchen
*****
Living room
*****
Lower level
Kitchen
*****
Recreational, Games room
*****
Bathroom
*****
Bedroom 5
*****
Second level
Bathroom
*****
Bedroom 4
*****
Bedroom 3
*****
Courtesy of ROYAL LEPAGE REAL ESTATE SERVICES LTD.
Book a Showing for this property
Please note that filling out this form you'll be registered and your phone number without the +1 part will be used as a password.
