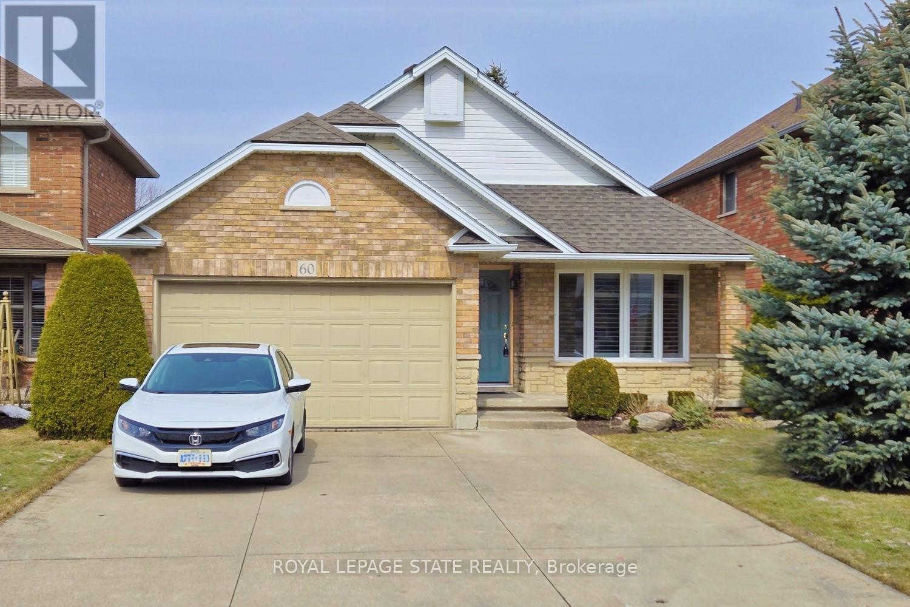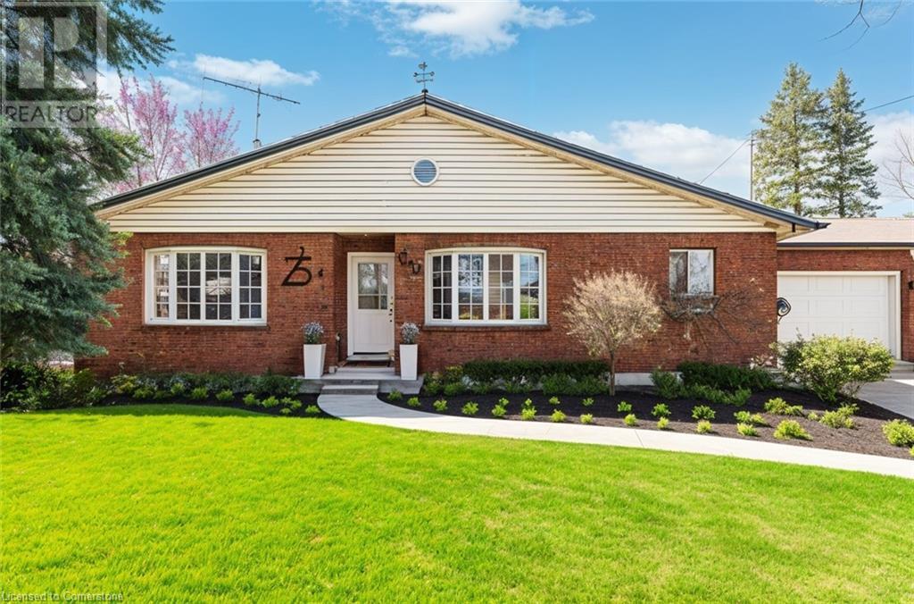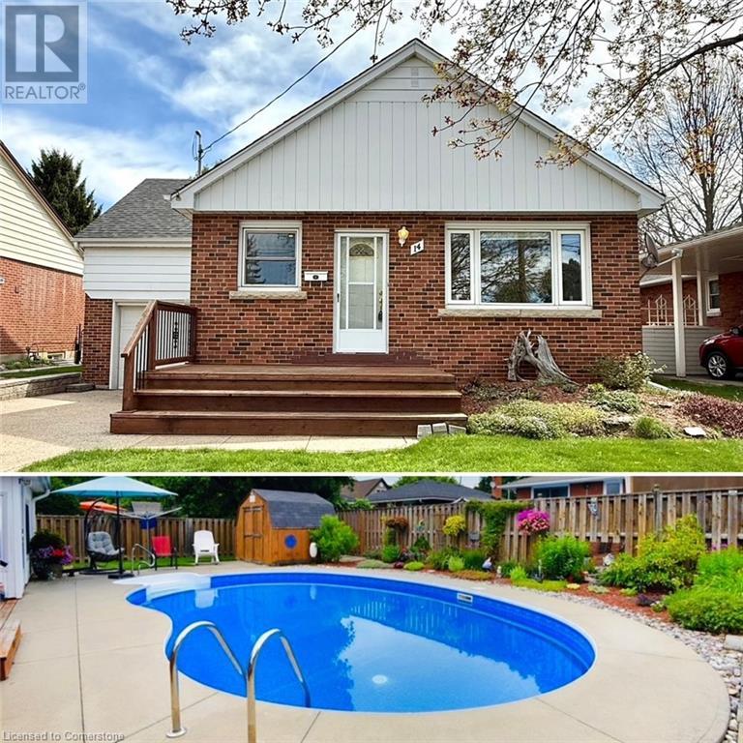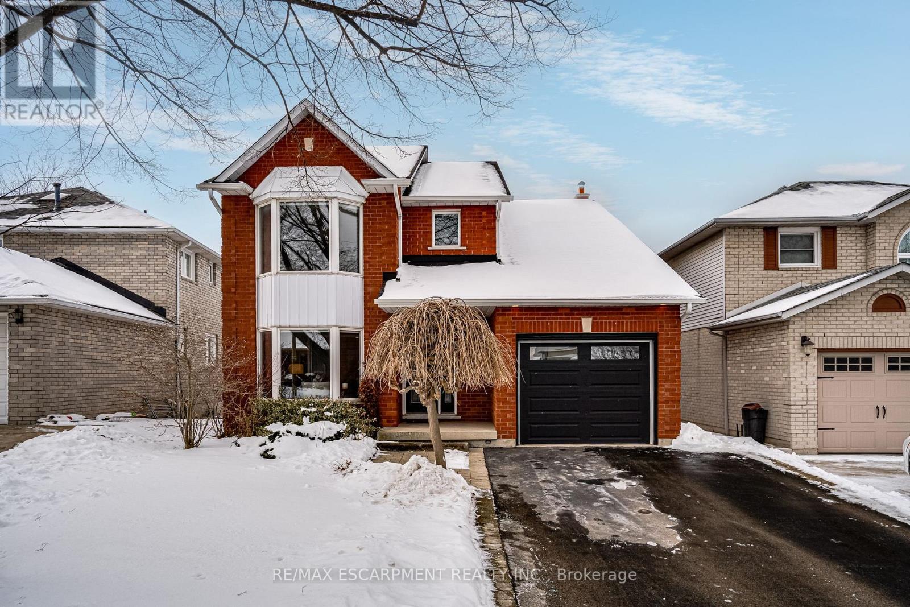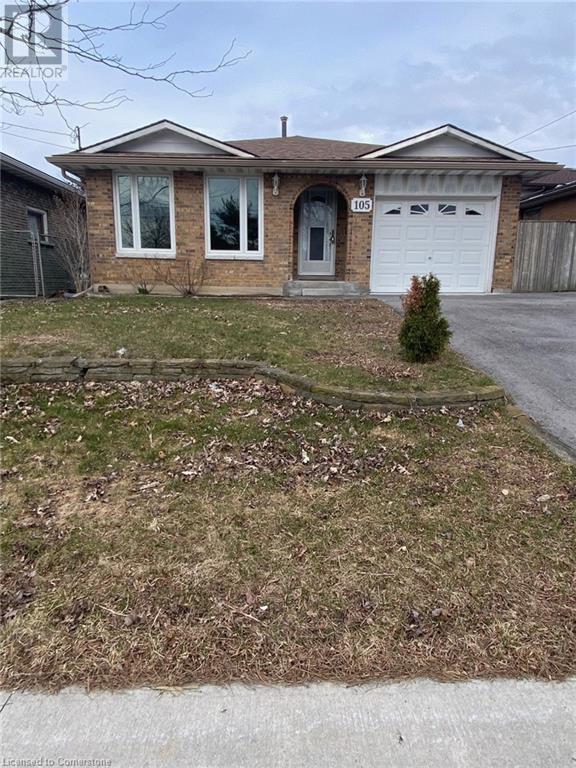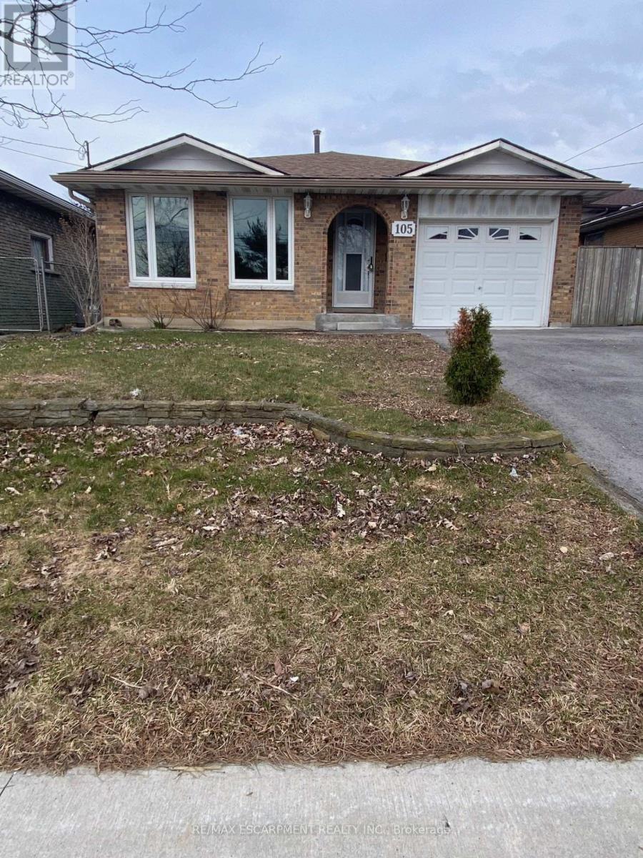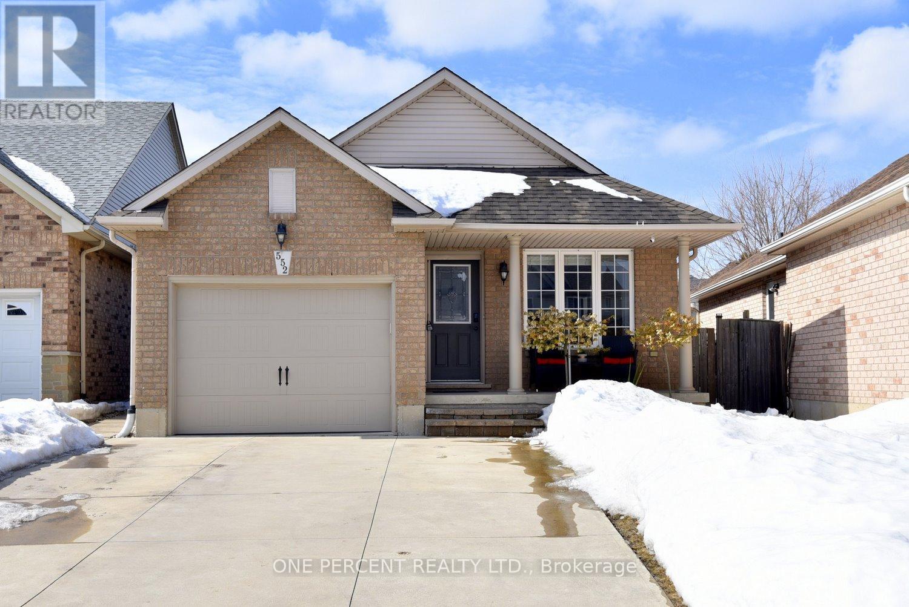Free account required
Unlock the full potential of your property search with a free account! Here's what you'll gain immediate access to:
- Exclusive Access to Every Listing
- Personalized Search Experience
- Favorite Properties at Your Fingertips
- Stay Ahead with Email Alerts
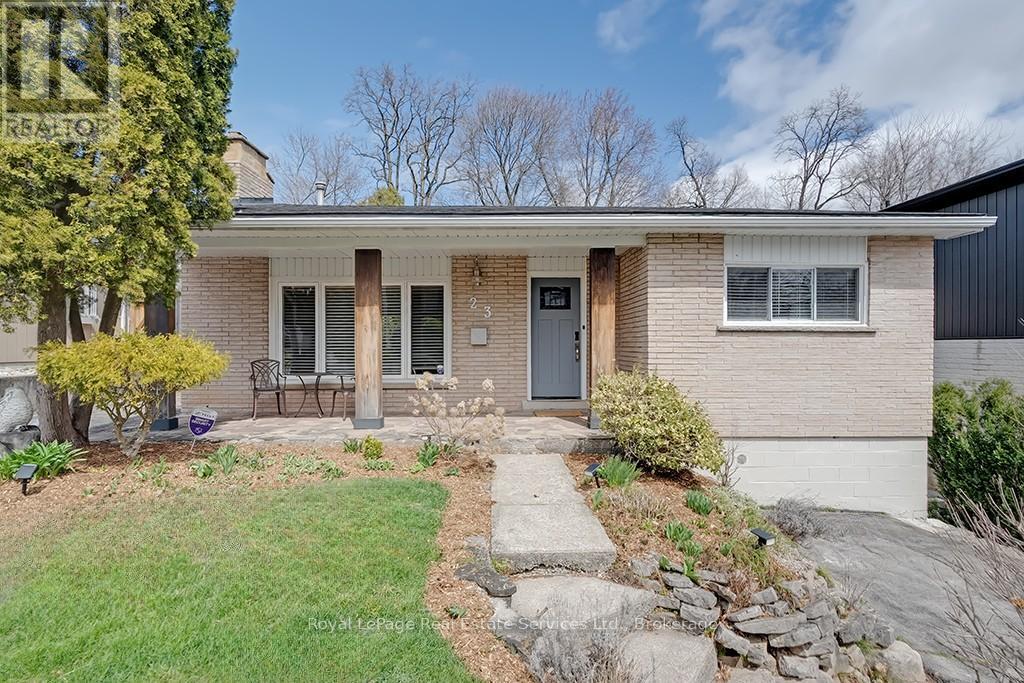
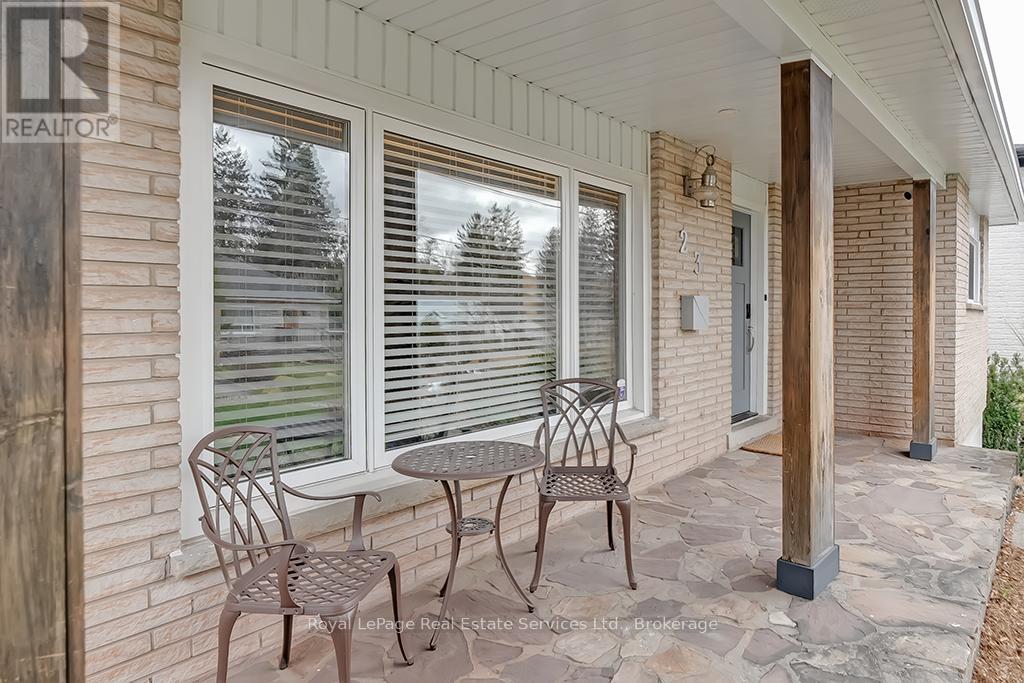
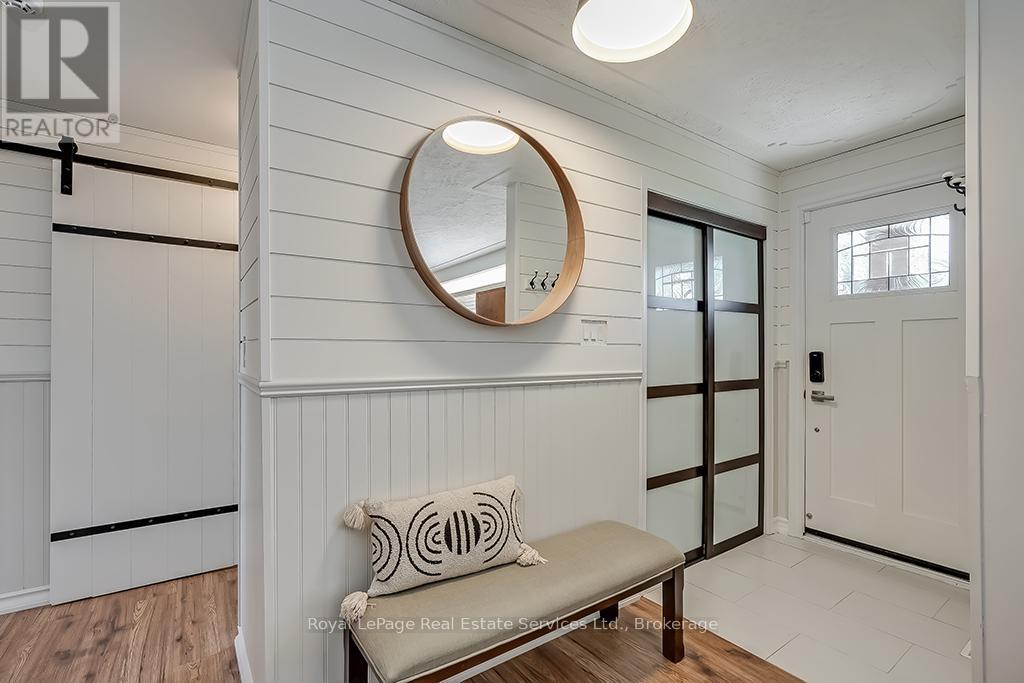
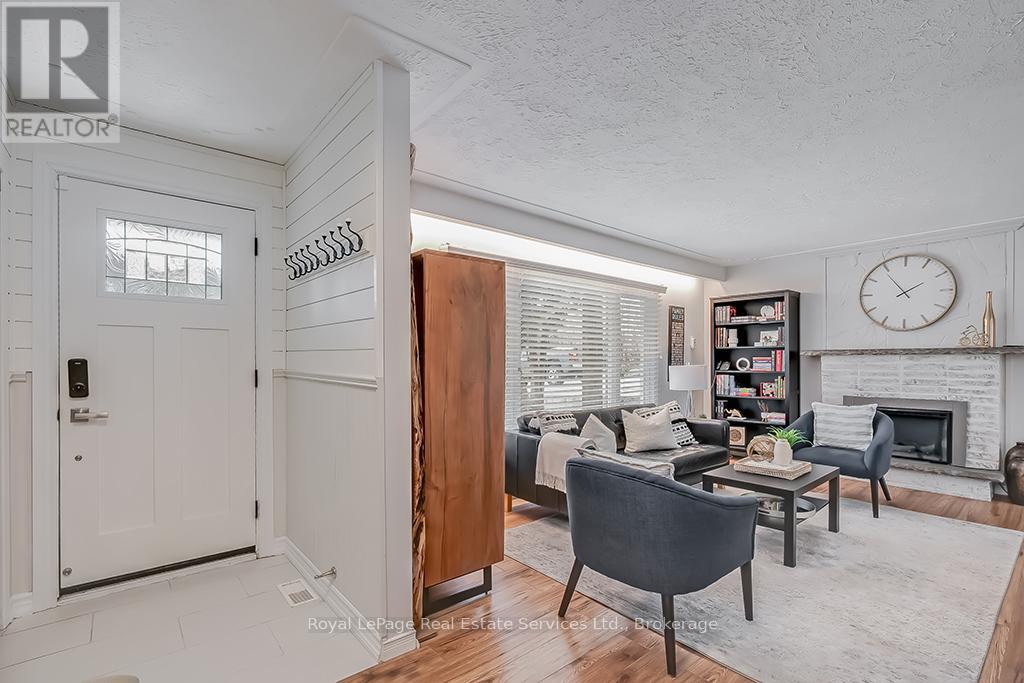
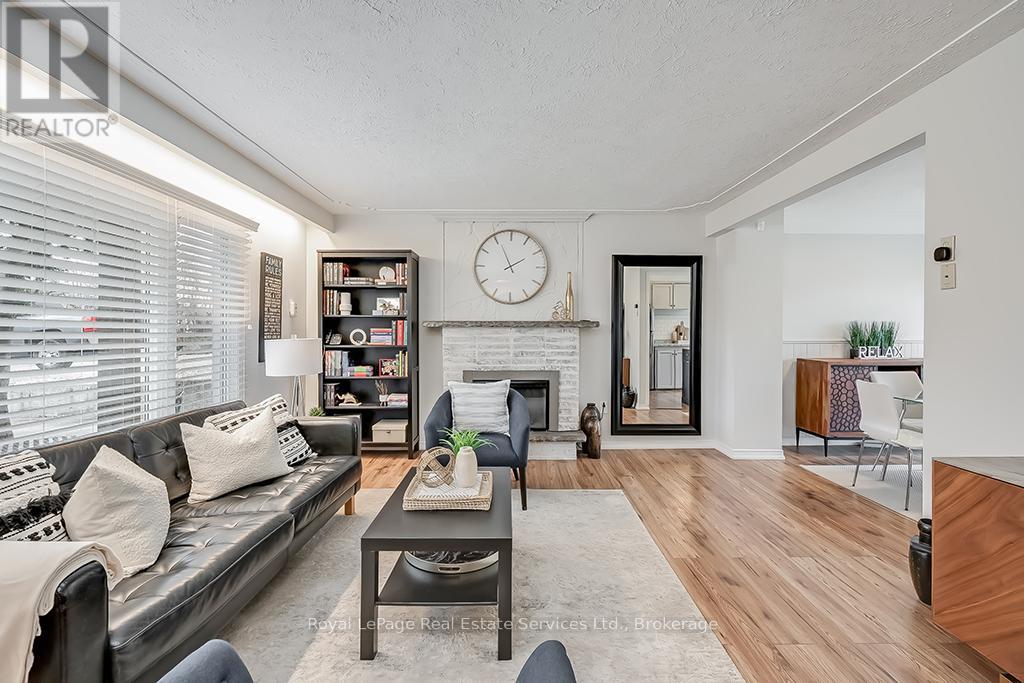
$947,000
23 LORNE AVENUE
Hamilton, Ontario, Ontario, L9G2X6
MLS® Number: X12126649
Property description
Welcome to this stunning 2+2 bedroom home, perfectly situated on a spacious, mature lot at the end of a quiet cul-de-sac just a short walk from the charming shops and restaurants of Old Ancaster! Step inside to a bright and airy living room, highlighted by large bay windows that fill the space with natural light. The main floor also features a formal dining room and updated kitchen that overlooks the lush backyard. The kitchen is equipped with stainless steel appliances, a double sink, and ample cabinetry for all your storage needs. Main level is completed by two generously sized bedrooms and a spa-like 4-piece bathroom, fully renovated in 2023. Separate entrance to the lower level, this home also offers excellent in-law suite potential. Lower level, you'll find two additional spacious bedrooms, a 3-piece bathroom, and a large rec room ideal for a family hangout or extra living space complete with a charming brick fireplace as the focal point. Enjoy the private backyard oasis with a large deck, surrounded by mature trees for added tranquility and seclusion. The front yard features dual driveways offering plenty of parking, along with a spacious front porch, perfect for morning coffee or evening relaxation. Don't miss the opportunity to own this peaceful retreat just minutes from all major amenities. Book your showing today!
Building information
Type
*****
Amenities
*****
Appliances
*****
Architectural Style
*****
Basement Development
*****
Basement Type
*****
Construction Style Attachment
*****
Cooling Type
*****
Exterior Finish
*****
Fireplace Present
*****
FireplaceTotal
*****
Foundation Type
*****
Heating Fuel
*****
Heating Type
*****
Size Interior
*****
Stories Total
*****
Utility Water
*****
Land information
Amenities
*****
Sewer
*****
Size Depth
*****
Size Frontage
*****
Size Irregular
*****
Size Total
*****
Rooms
Main level
Bedroom 2
*****
Primary Bedroom
*****
Kitchen
*****
Dining room
*****
Living room
*****
Foyer
*****
Lower level
Laundry room
*****
Bedroom 4
*****
Bedroom 3
*****
Recreational, Games room
*****
Main level
Bedroom 2
*****
Primary Bedroom
*****
Kitchen
*****
Dining room
*****
Living room
*****
Foyer
*****
Lower level
Laundry room
*****
Bedroom 4
*****
Bedroom 3
*****
Recreational, Games room
*****
Courtesy of Royal LePage Real Estate Services Ltd., Brokerage
Book a Showing for this property
Please note that filling out this form you'll be registered and your phone number without the +1 part will be used as a password.

