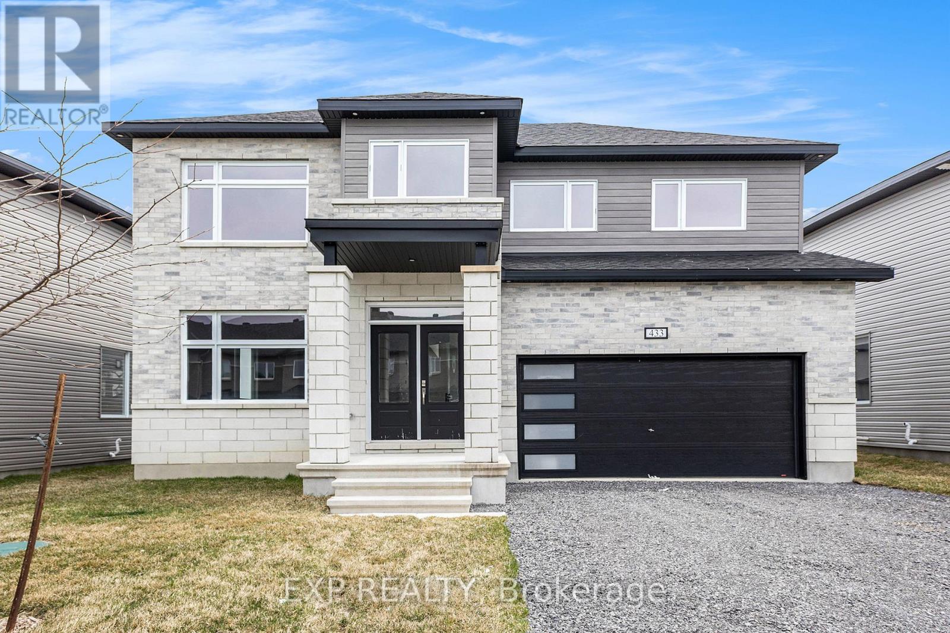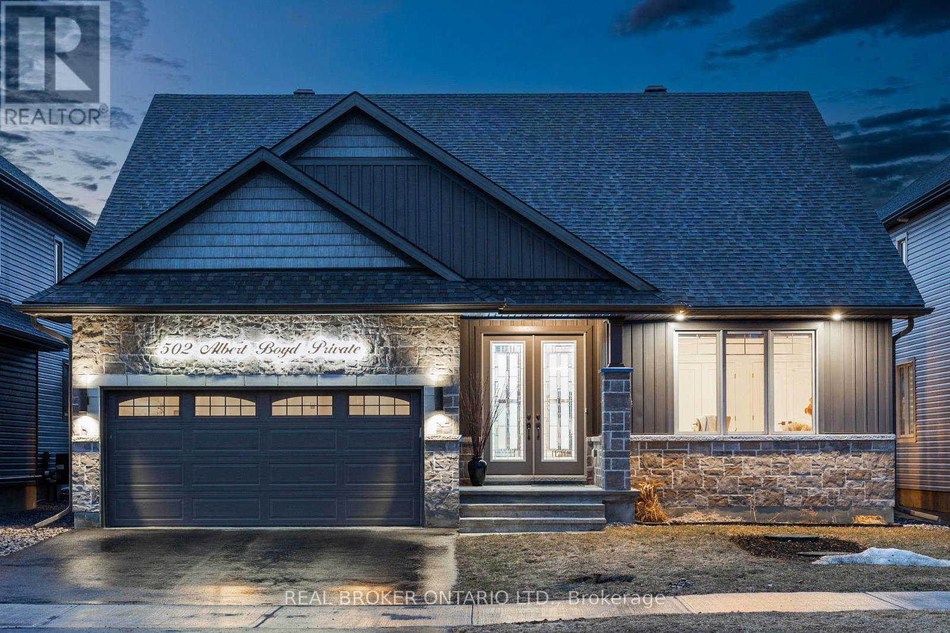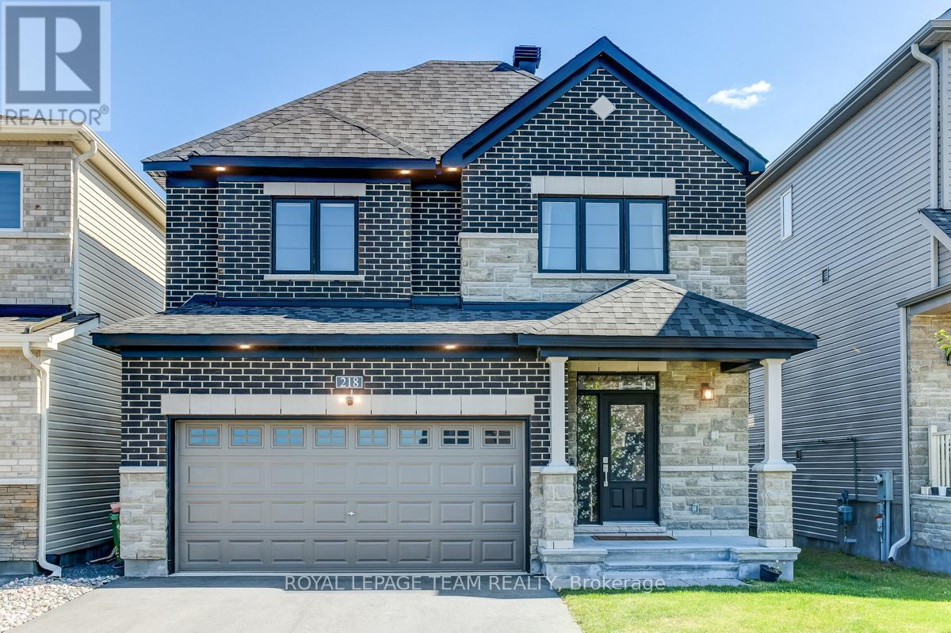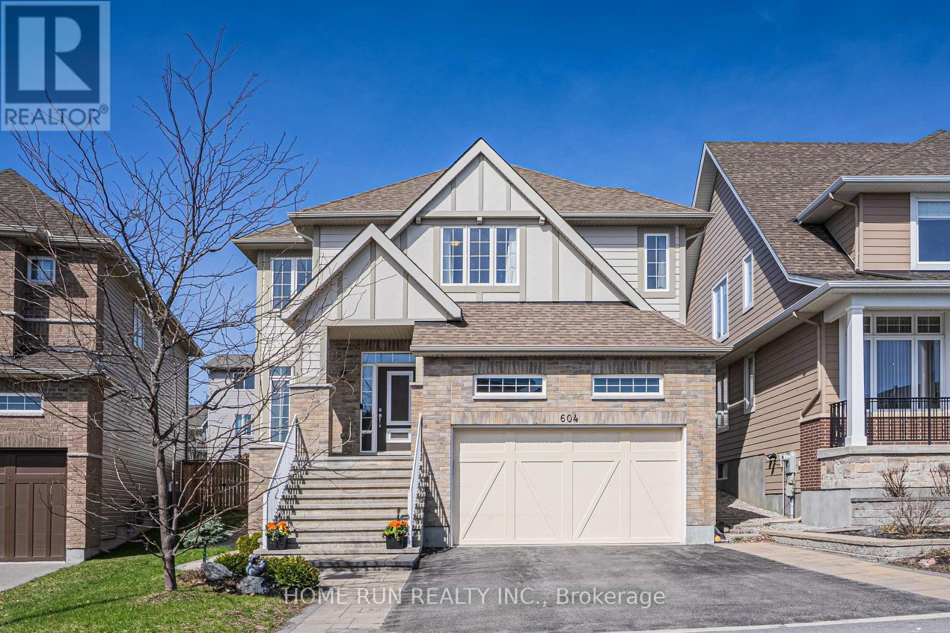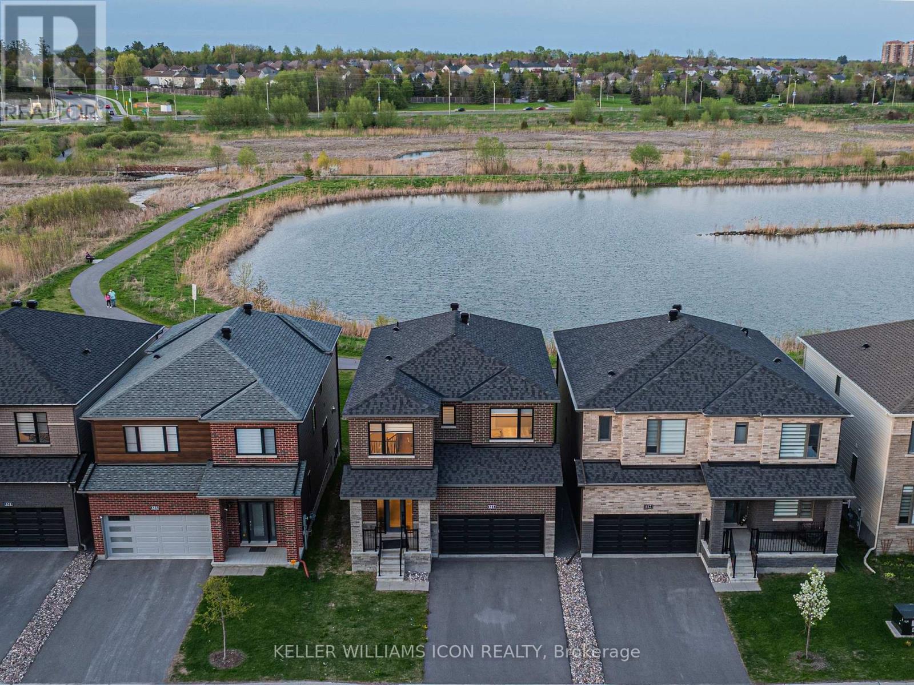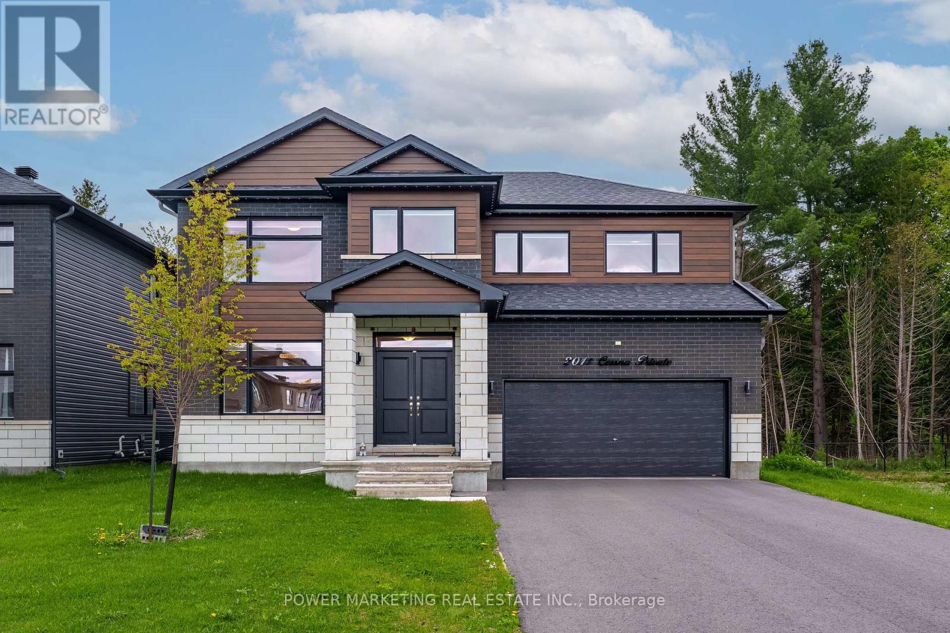Free account required
Unlock the full potential of your property search with a free account! Here's what you'll gain immediate access to:
- Exclusive Access to Every Listing
- Personalized Search Experience
- Favorite Properties at Your Fingertips
- Stay Ahead with Email Alerts

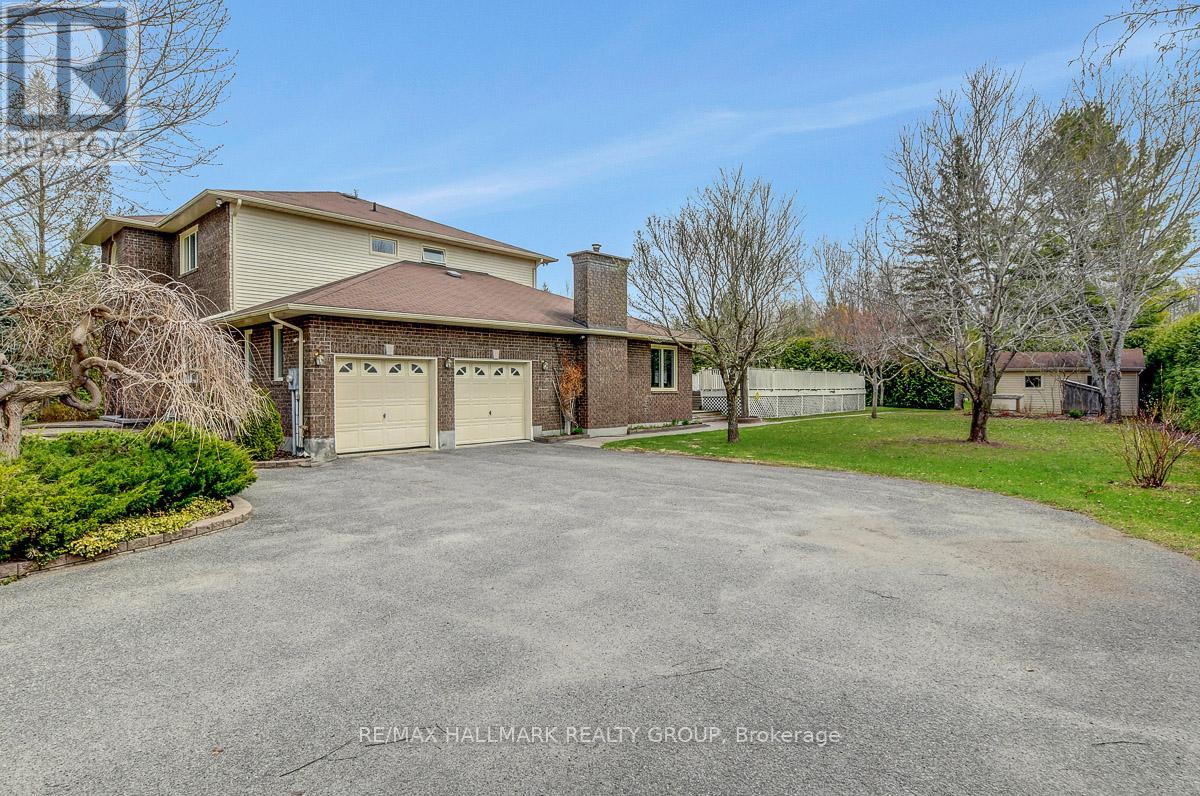

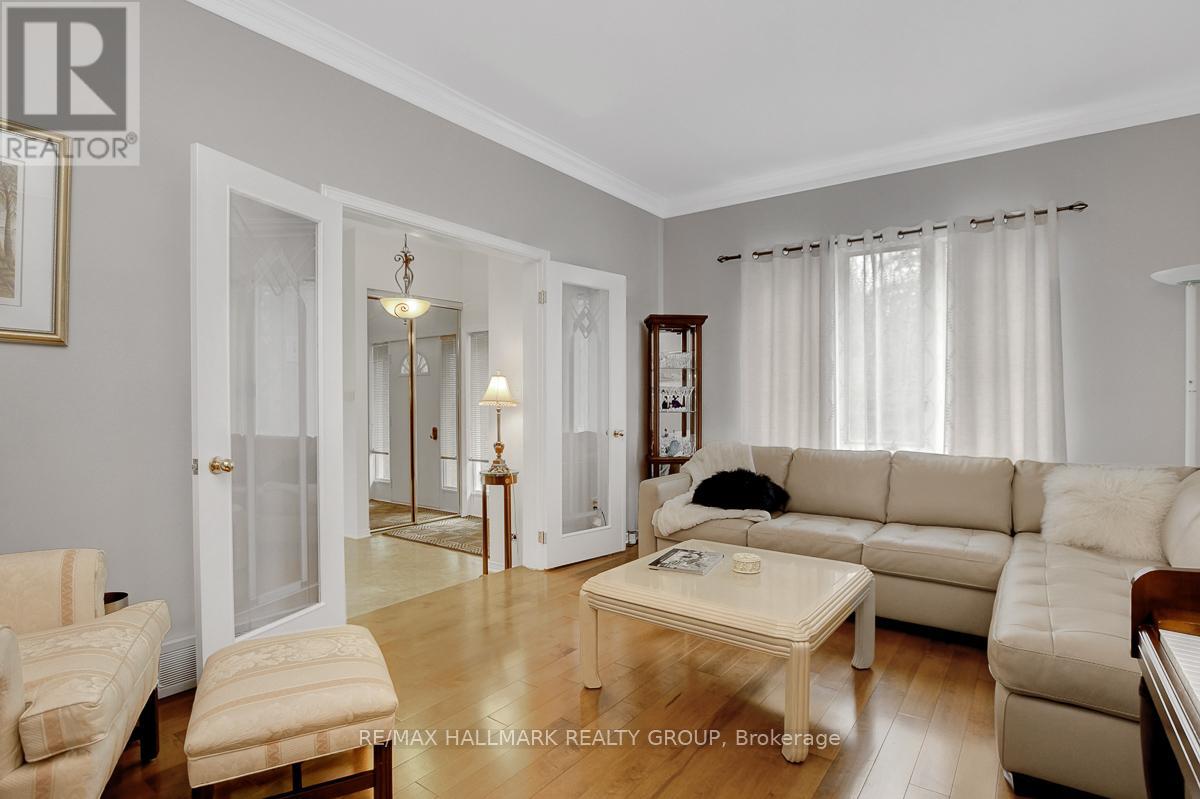
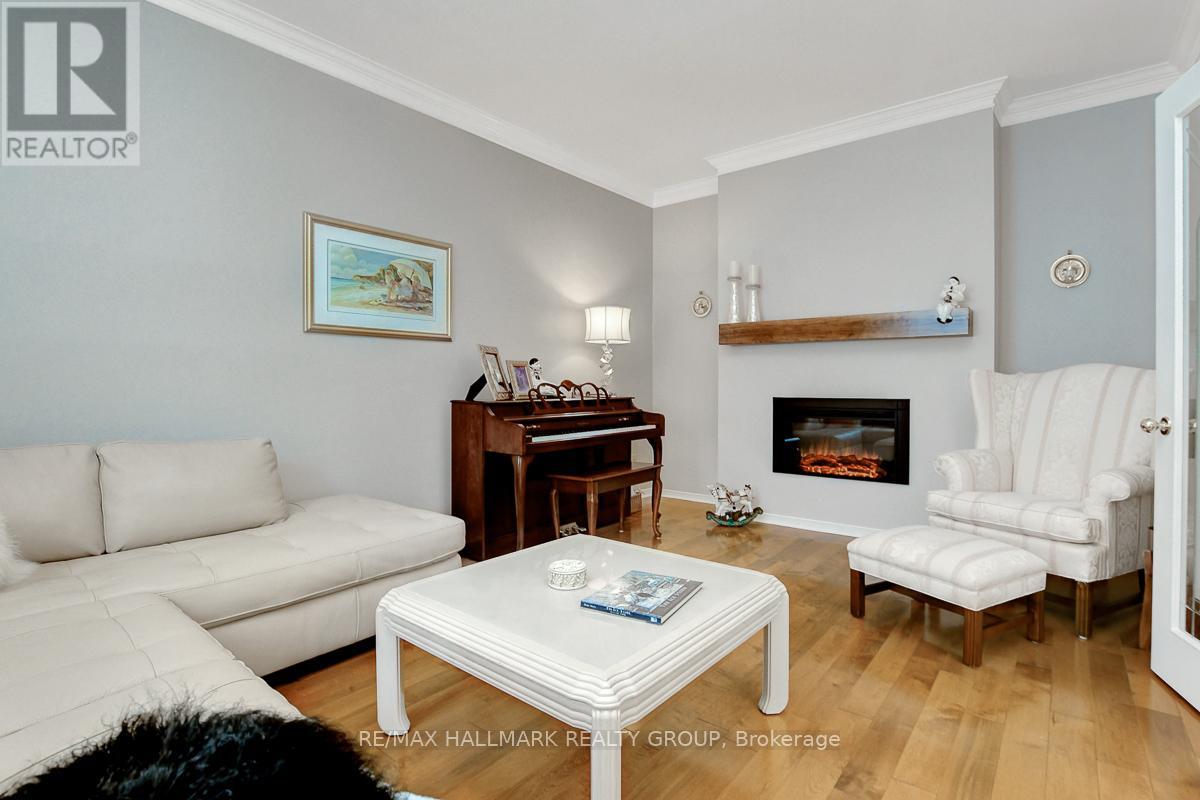
$1,198,000
111 HUNTLEY MANOR DRIVE
Ottawa, Ontario, Ontario, K0A1L0
MLS® Number: X12124796
Property description
Welcome to this spacious and charming detached 4Bed/3Bath two-story home, set on a beautifully landscaped 2.2-acre lot. Thoughtfully maintained and full of character, this home offers a warm and inviting atmosphere with a layout designed for both everyday living and entertaining. The main level opens with a welcoming foyer, flanked by a formal living room with a cozy fireplace and a private office ideal for remote work. At the heart of the home is a modern eat-in kitchen featuring an oversized quartz island with a striking waterfall countertop, sleek white cabinetry, stainless steel appliances including double ovens, a walk-in pantry with built-in shelving, and bright potlights that highlight every detail. The adjoining dining room is filled with natural light and flows seamlessly into the sunroom, offering peaceful views of the expansive backyard. A sunken family room with a statement fireplace adds character and comfort. A mudroom, laundry room, and powder room complete the main level. Upstairs, the generous primary suite offers a relaxing escape with a seating area, a large walk-in closet, and a spacious six-piece ensuite. Three additional bedrooms provide plenty of space for family or guests and share a well-appointed full bathroom with an expansive double vanity. The lower level offers excellent versatility with a spacious Rec room or bedroom depending on your families needs. Featuring a walk-in closet, a dedicated workshop area, generous storage space. Step outside to enjoy the beautifully maintained grounds, complete with a large deck, above-ground pool, and a mix of open lawn and more private, hedged-in areas. All framed by mature trees and thoughtfully landscaped greenery. Ideally located just outside of Kanata, this home offers the perfect balance of tranquility and convenience just minutes from Highway 417, Centrum shopping and dining, and Scotiabank Place. A rare opportunity to enjoy space, comfort and a fantastic location all in one.
Building information
Type
*****
Amenities
*****
Appliances
*****
Basement Development
*****
Basement Type
*****
Construction Style Attachment
*****
Cooling Type
*****
Exterior Finish
*****
Fireplace Present
*****
FireplaceTotal
*****
Fireplace Type
*****
Foundation Type
*****
Half Bath Total
*****
Heating Fuel
*****
Heating Type
*****
Size Interior
*****
Stories Total
*****
Land information
Landscape Features
*****
Sewer
*****
Size Depth
*****
Size Frontage
*****
Size Irregular
*****
Size Total
*****
Rooms
Main level
Sunroom
*****
Office
*****
Family room
*****
Dining room
*****
Pantry
*****
Eating area
*****
Kitchen
*****
Living room
*****
Lower level
Workshop
*****
Recreational, Games room
*****
Second level
Laundry room
*****
Bathroom
*****
Bathroom
*****
Bedroom 4
*****
Bedroom 3
*****
Bedroom 2
*****
Bathroom
*****
Primary Bedroom
*****
Main level
Sunroom
*****
Office
*****
Family room
*****
Dining room
*****
Pantry
*****
Eating area
*****
Kitchen
*****
Living room
*****
Lower level
Workshop
*****
Recreational, Games room
*****
Second level
Laundry room
*****
Bathroom
*****
Bathroom
*****
Bedroom 4
*****
Bedroom 3
*****
Bedroom 2
*****
Bathroom
*****
Primary Bedroom
*****
Main level
Sunroom
*****
Office
*****
Family room
*****
Dining room
*****
Pantry
*****
Eating area
*****
Kitchen
*****
Living room
*****
Lower level
Workshop
*****
Recreational, Games room
*****
Second level
Laundry room
*****
Bathroom
*****
Bathroom
*****
Bedroom 4
*****
Courtesy of RE/MAX HALLMARK REALTY GROUP
Book a Showing for this property
Please note that filling out this form you'll be registered and your phone number without the +1 part will be used as a password.
