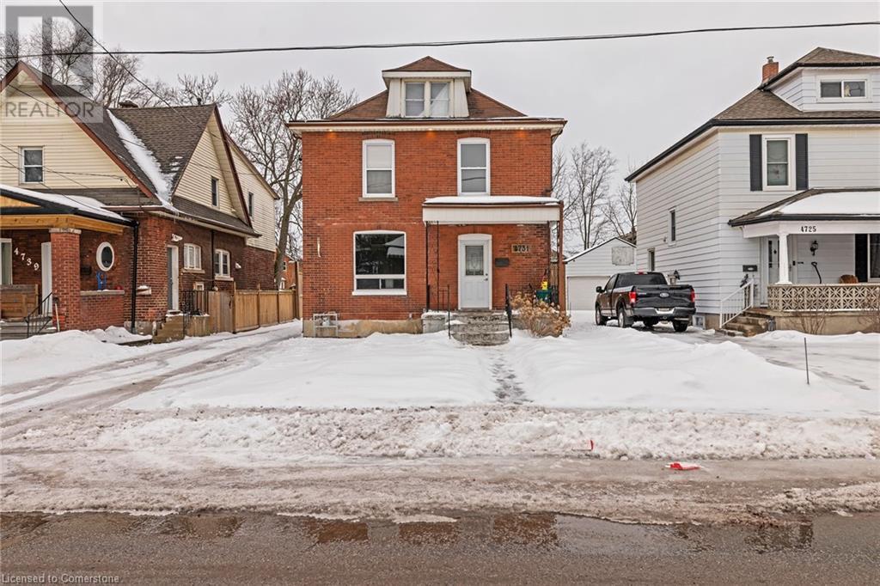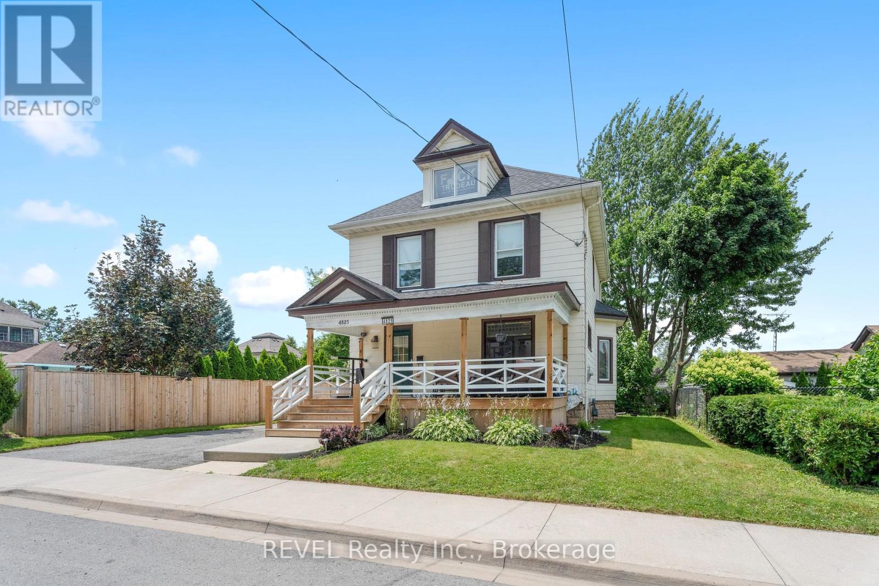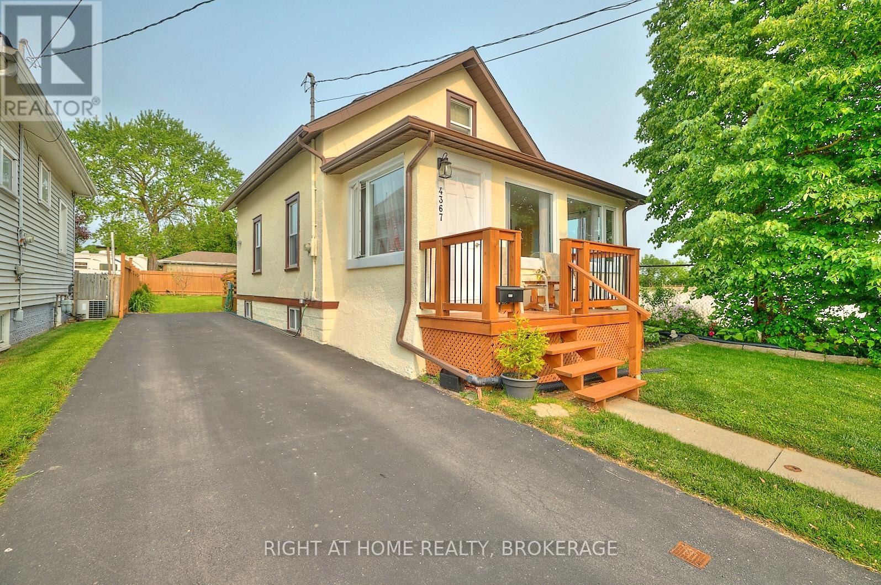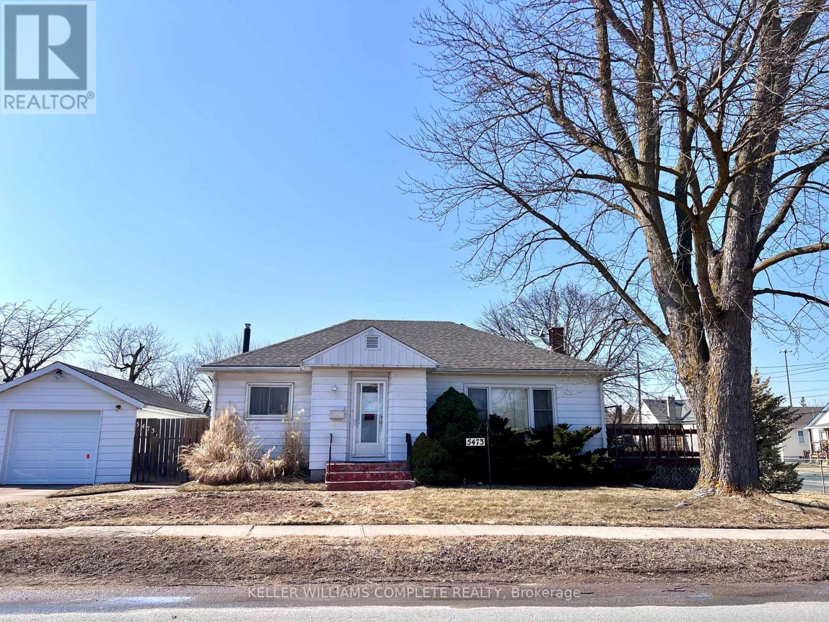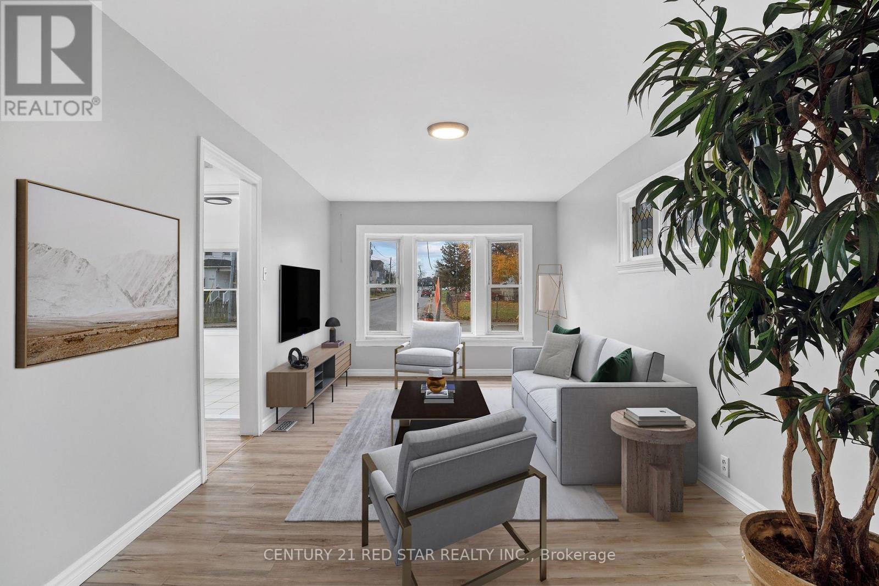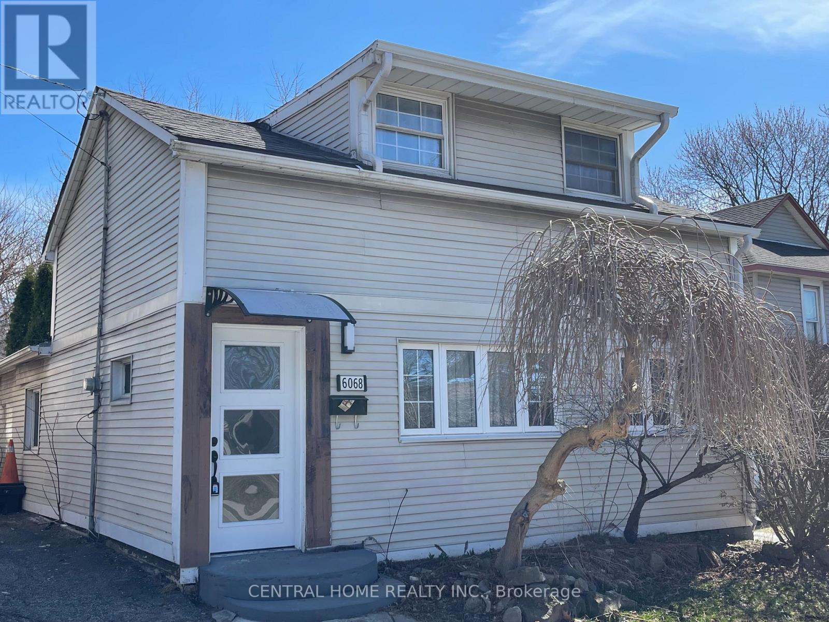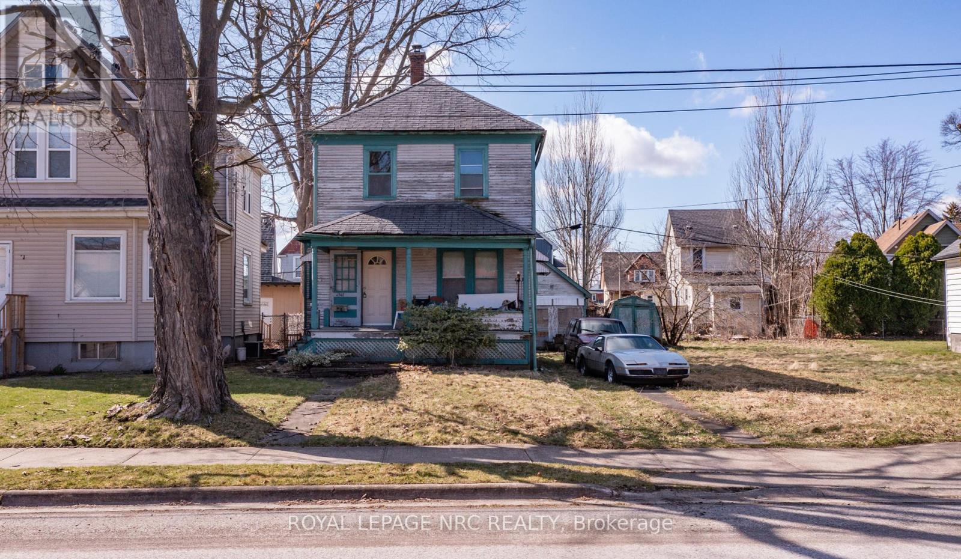Free account required
Unlock the full potential of your property search with a free account! Here's what you'll gain immediate access to:
- Exclusive Access to Every Listing
- Personalized Search Experience
- Favorite Properties at Your Fingertips
- Stay Ahead with Email Alerts





$485,000
5893 PROSPECT STREET
Niagara Falls, Ontario, Ontario, L2G1G9
MLS® Number: X12122073
Property description
Calling all investors and first time home buyers. Welcome to 5893 Prospect St in this mature, friendly and quiet Niagara Falls neighbourhood. This charming home is bigger than it looks and is the perfect opportunity for first time home buyers or investors looking to build their real estate rental portfolio. The main floor is bright and offers a large combined living/dining area that also opens into the modern kitchen with stainless steel appliances and direct access to the backyard deck. The main floor 4 piece bath will surprise you by its size and its hers and his sinks. The second floor invites you to two cozy bedrooms or a bedroom and den/office depending on your needs. The basement is currently setup as a large bedroom plus a smaller size one but can be also used as a large recreation/family room and extra bedroom. The bright 3 piece bath in the basement provides convenience for family and guests. The laundry room is located in the basement. Don't miss the backyard and its enclosed private direct access to the covered area with direct access to the garage. Property sold as-is -- Interested buyers to book showings through their own real estate agent. Listing agent not representing any buyer.
Building information
Type
*****
Age
*****
Appliances
*****
Basement Development
*****
Basement Type
*****
Construction Style Attachment
*****
Cooling Type
*****
Exterior Finish
*****
Flooring Type
*****
Foundation Type
*****
Heating Fuel
*****
Heating Type
*****
Size Interior
*****
Stories Total
*****
Utility Water
*****
Land information
Amenities
*****
Sewer
*****
Size Depth
*****
Size Frontage
*****
Size Irregular
*****
Size Total
*****
Rooms
Main level
Bathroom
*****
Foyer
*****
Kitchen
*****
Living room
*****
Basement
Laundry room
*****
Bathroom
*****
Bedroom 4
*****
Bedroom 3
*****
Second level
Bedroom 2
*****
Primary Bedroom
*****
Main level
Bathroom
*****
Foyer
*****
Kitchen
*****
Living room
*****
Basement
Laundry room
*****
Bathroom
*****
Bedroom 4
*****
Bedroom 3
*****
Second level
Bedroom 2
*****
Primary Bedroom
*****
Courtesy of RIGHT AT HOME REALTY
Book a Showing for this property
Please note that filling out this form you'll be registered and your phone number without the +1 part will be used as a password.

