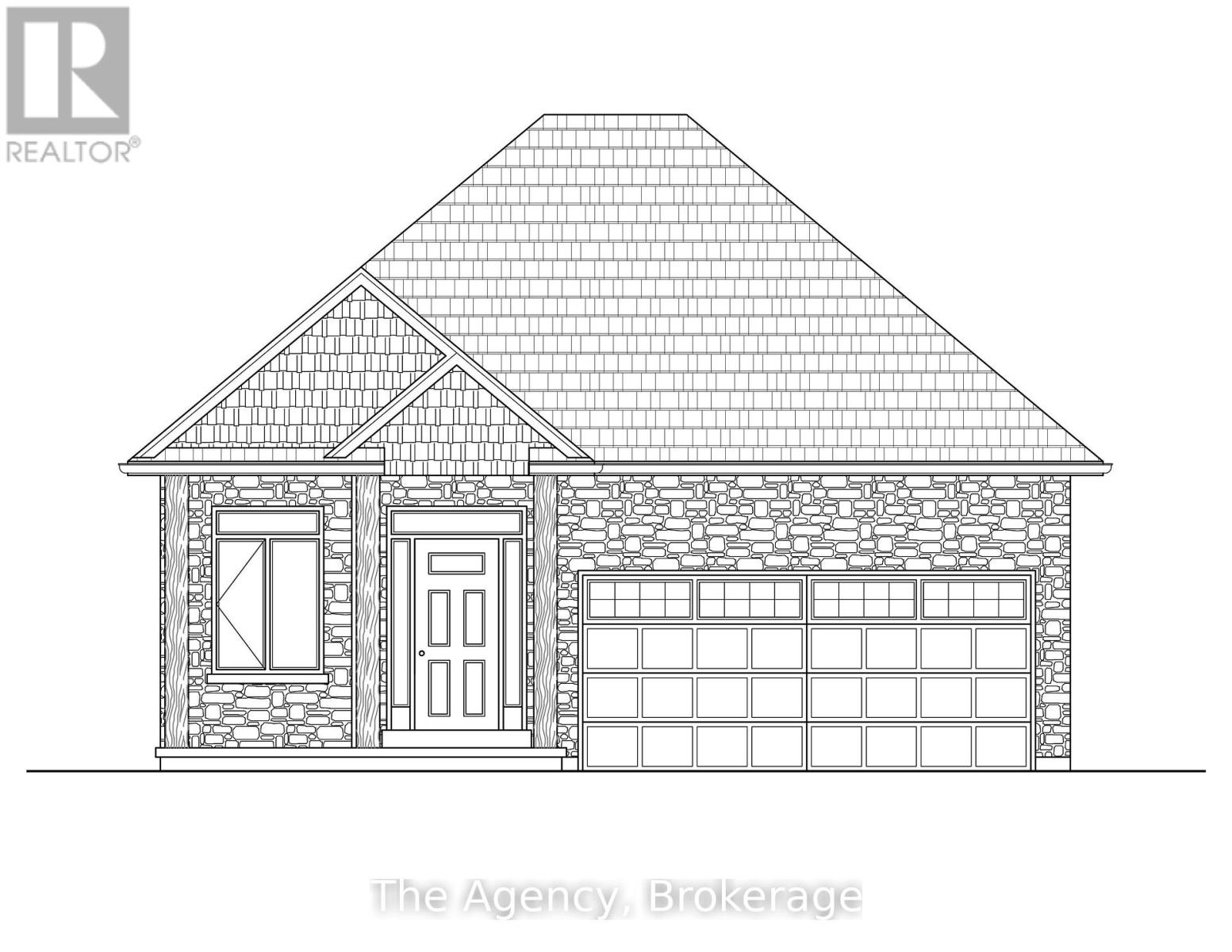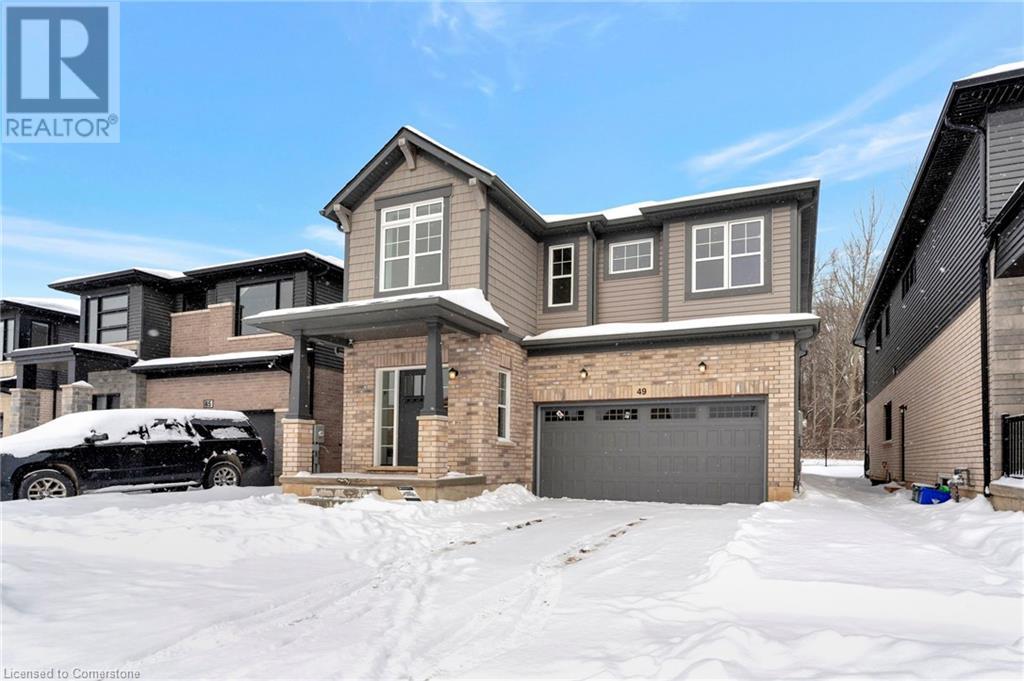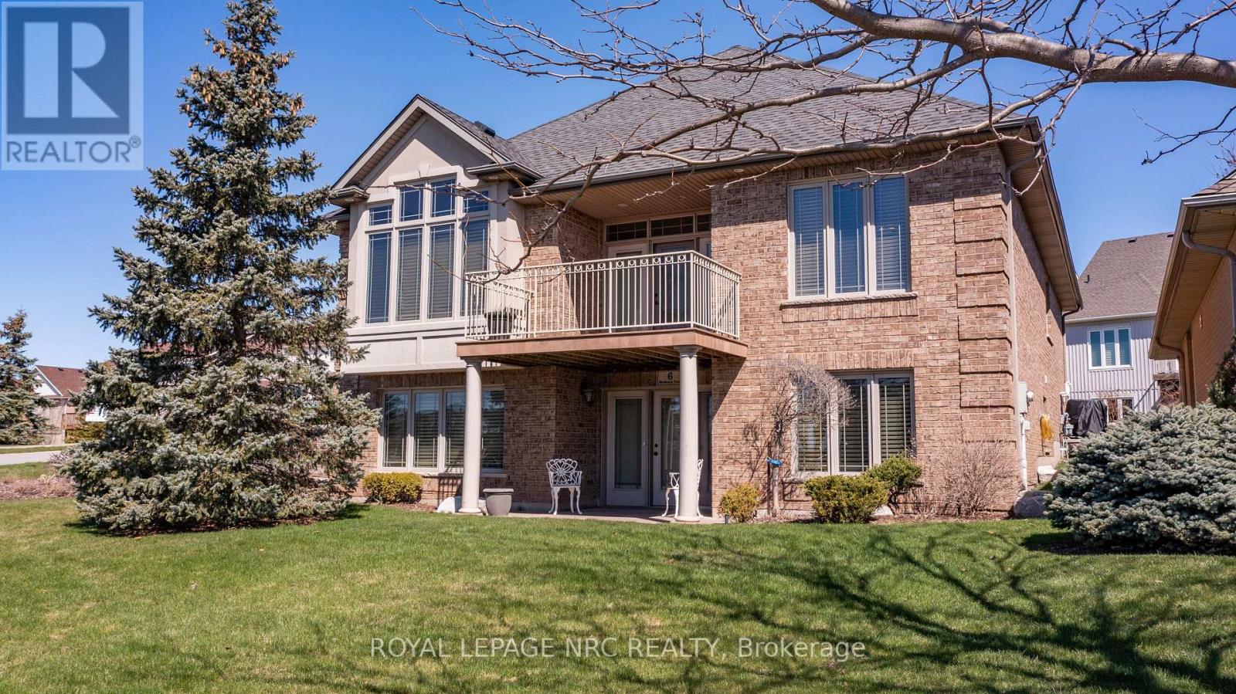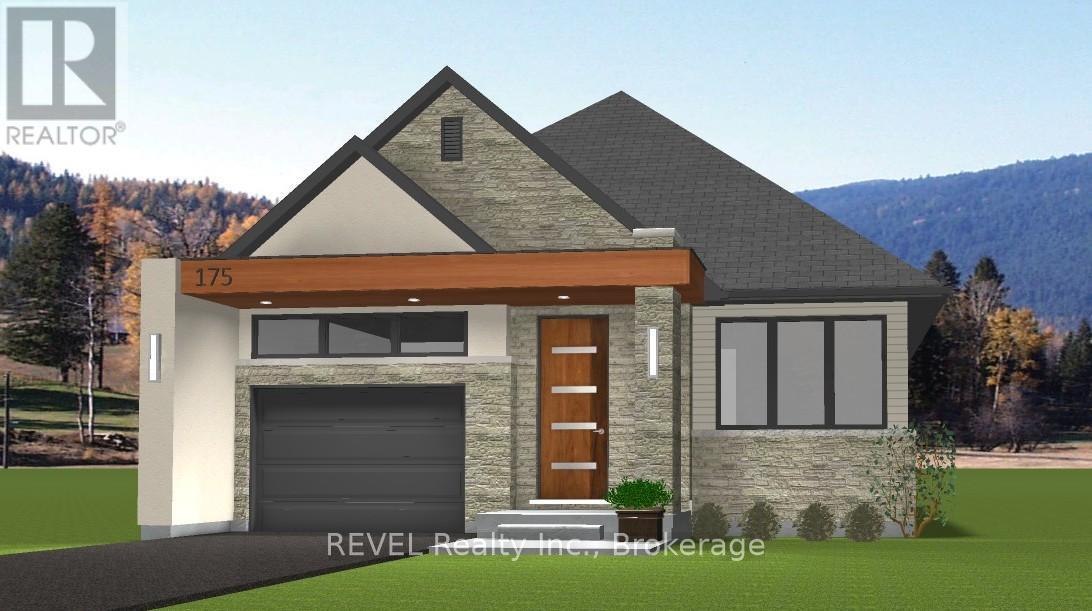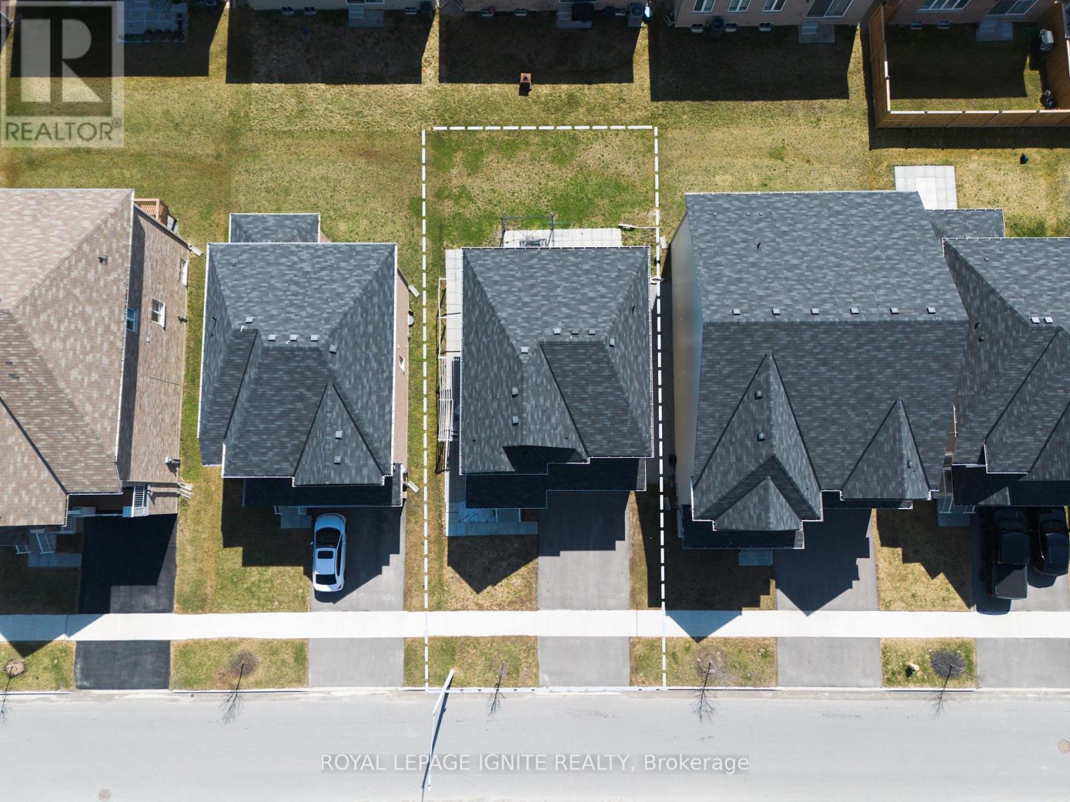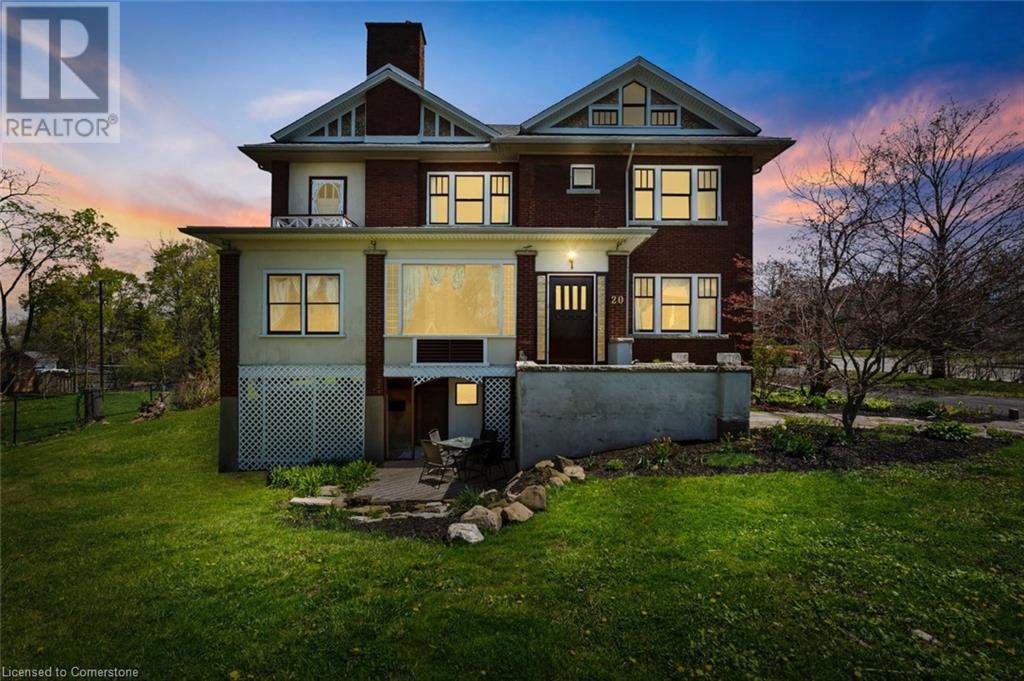Free account required
Unlock the full potential of your property search with a free account! Here's what you'll gain immediate access to:
- Exclusive Access to Every Listing
- Personalized Search Experience
- Favorite Properties at Your Fingertips
- Stay Ahead with Email Alerts
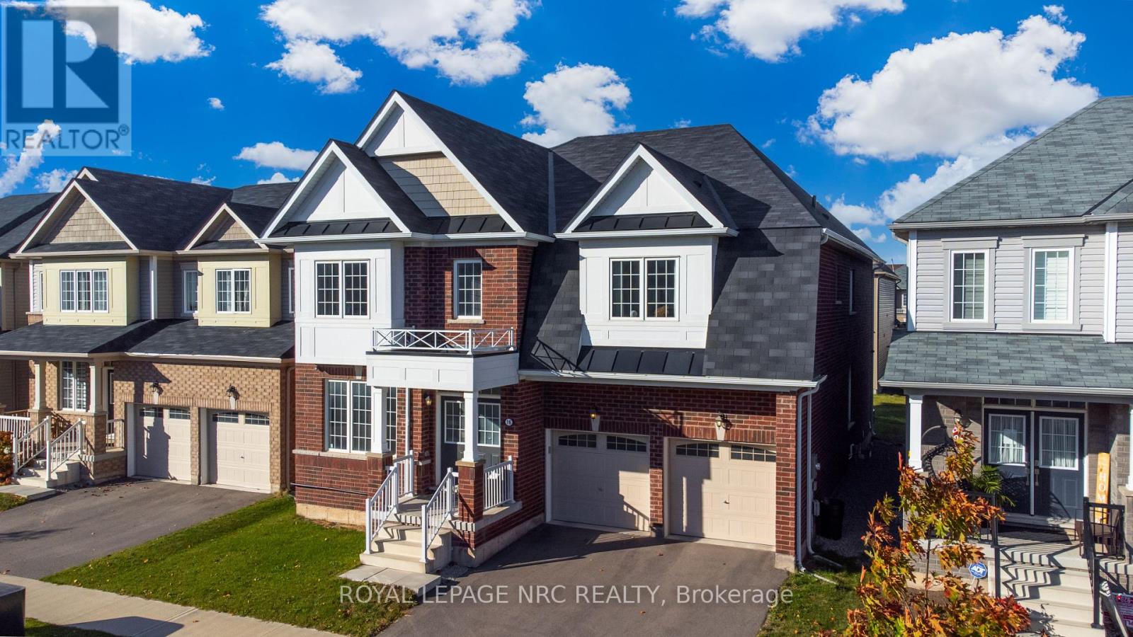
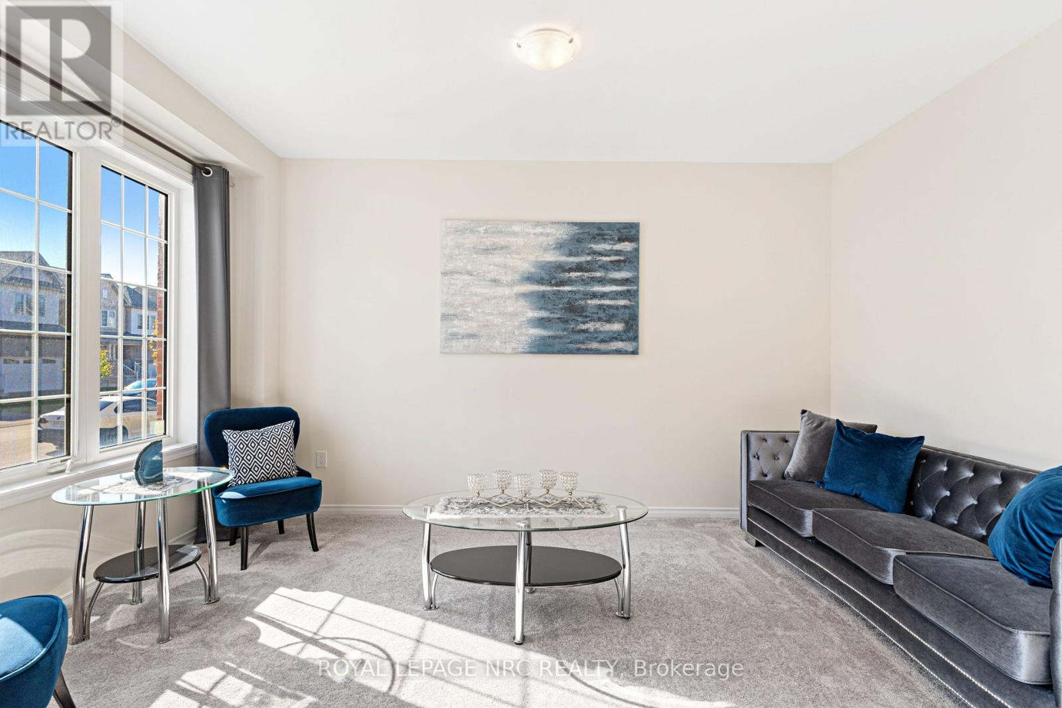
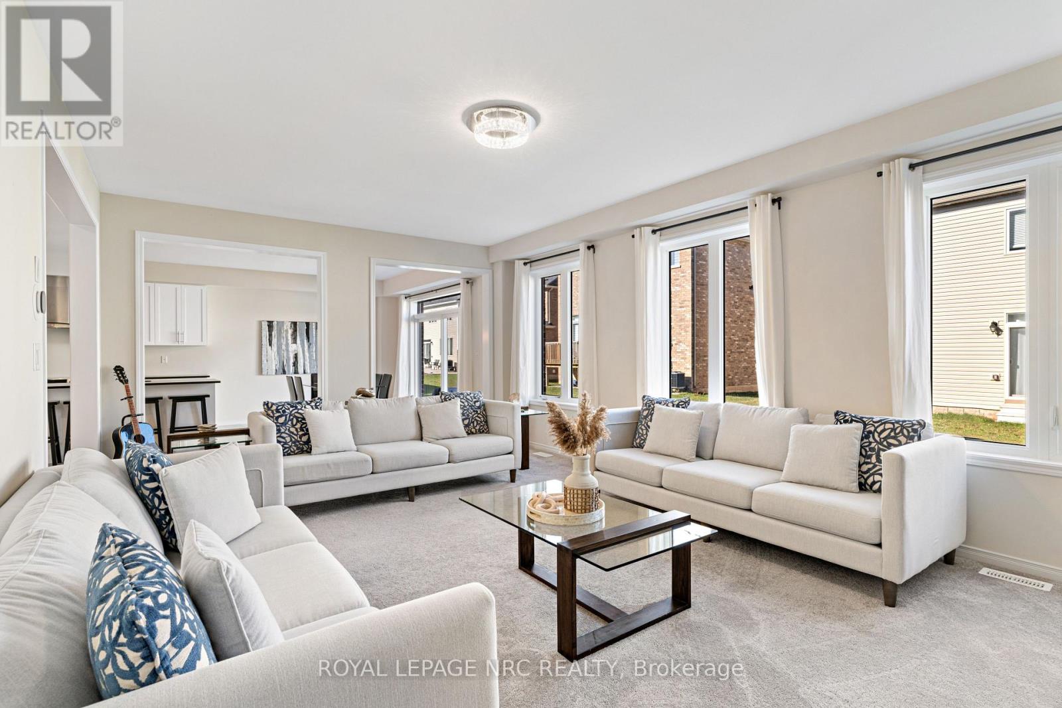
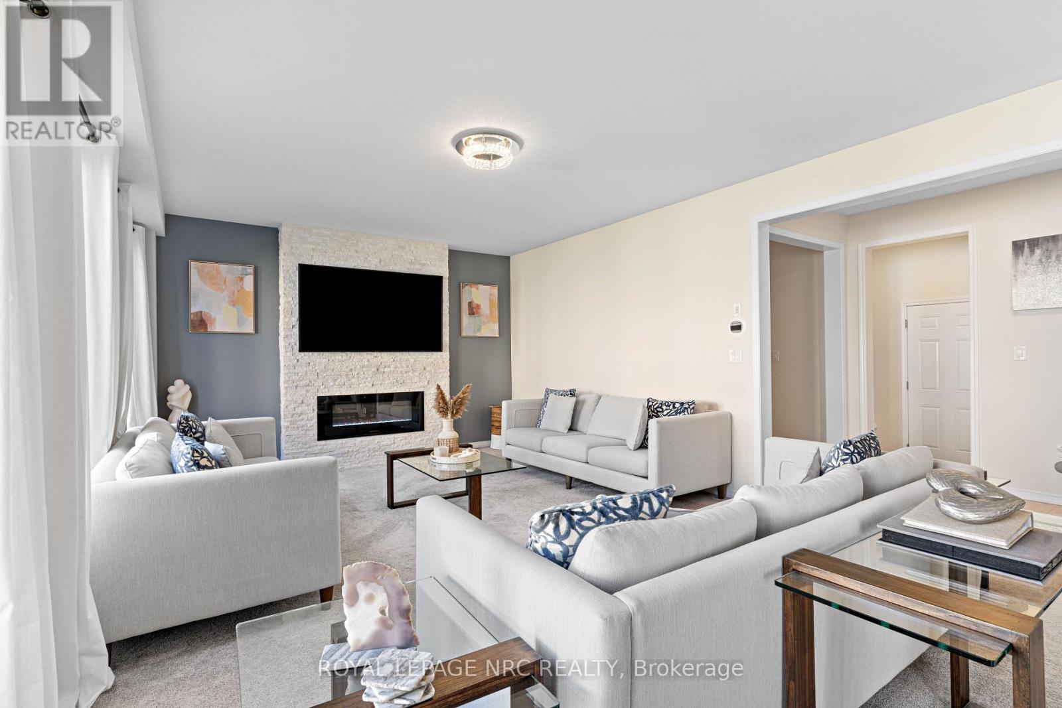
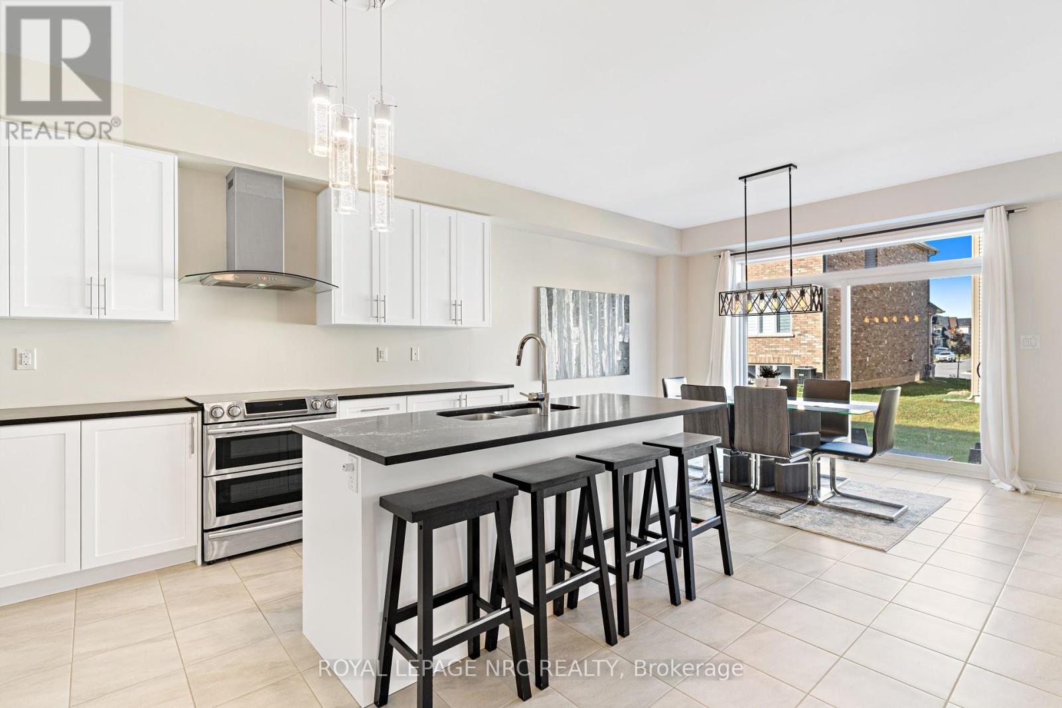
$949,900
16 DOREEN DRIVE
Thorold, Ontario, Ontario, L3B0G7
MLS® Number: X12119720
Property description
Welcome to 16 Doreen Drive. This spacious, bright 2 Storey home will check all your boxes. Offering 4 oversized bedrooms, 4 bathrooms, a massive footprint with over 3480 sq. ft of finished living space. A house of this size is hard to come by! You will be greeted by the 9 ft ceilings throughout the main floor, 8 ft doors and a grand front entrance, followed by a large formal sitting room, leading you into the open concept kitchen with immaculate quartz countertops, a large island, ample cupboard space and a walk in pantry, this is a perfect place to host friends and family. The dining area is filled with natural light and offers sliding patio doors which lead to the backyard. The oversized living room offers a beautiful stone fireplace, with enough space for even the largest sectional. The double car garage with 2 automatic garage door openers, and electric car outlets, will lead you into a mudroom, with ample storage. The main floor also features a 2 pc powder room perfectly accessible for guests. Upstairs you will find 4 luxury sized bedrooms, each with a walk in closet, and private bathroom access. The primary bedroom offers an extra large walk in closet, and a spa like ensuite bathroom, with a soaker tub, separate walk in shower, and double sink quartz vanity. This house also offers a second primary bedroom , with a walk in closet and 5 pc ensuite privileges. Bedroom 3 & 4 are spacious and share a 4pc Jack & Jill bathroom. The second floor laundry room comes equipped with a laundry tub, and offers space for any storage needs. The basement is unspoiled, has been roughed in for a bathroom, and is ready for your personal touches. This house is pristine and move in ready, it must be seen to be appreciated.
Building information
Type
*****
Age
*****
Amenities
*****
Basement Development
*****
Basement Type
*****
Construction Style Attachment
*****
Cooling Type
*****
Exterior Finish
*****
Fireplace Present
*****
FireplaceTotal
*****
Foundation Type
*****
Half Bath Total
*****
Heating Fuel
*****
Heating Type
*****
Size Interior
*****
Stories Total
*****
Utility Water
*****
Land information
Amenities
*****
Sewer
*****
Size Depth
*****
Size Frontage
*****
Size Irregular
*****
Size Total
*****
Rooms
Ground level
Living room
*****
Office
*****
Family room
*****
Dining room
*****
Kitchen
*****
Second level
Primary Bedroom
*****
Bathroom
*****
Bathroom
*****
Bathroom
*****
Bedroom 3
*****
Bedroom 2
*****
Ground level
Living room
*****
Office
*****
Family room
*****
Dining room
*****
Kitchen
*****
Second level
Primary Bedroom
*****
Bathroom
*****
Bathroom
*****
Bathroom
*****
Bedroom 3
*****
Bedroom 2
*****
Ground level
Living room
*****
Office
*****
Family room
*****
Dining room
*****
Kitchen
*****
Second level
Primary Bedroom
*****
Bathroom
*****
Bathroom
*****
Bathroom
*****
Bedroom 3
*****
Bedroom 2
*****
Ground level
Living room
*****
Office
*****
Family room
*****
Dining room
*****
Kitchen
*****
Second level
Primary Bedroom
*****
Bathroom
*****
Bathroom
*****
Bathroom
*****
Bedroom 3
*****
Bedroom 2
*****
Ground level
Living room
*****
Office
*****
Family room
*****
Dining room
*****
Kitchen
*****
Second level
Primary Bedroom
*****
Courtesy of ROYAL LEPAGE NRC REALTY
Book a Showing for this property
Please note that filling out this form you'll be registered and your phone number without the +1 part will be used as a password.
