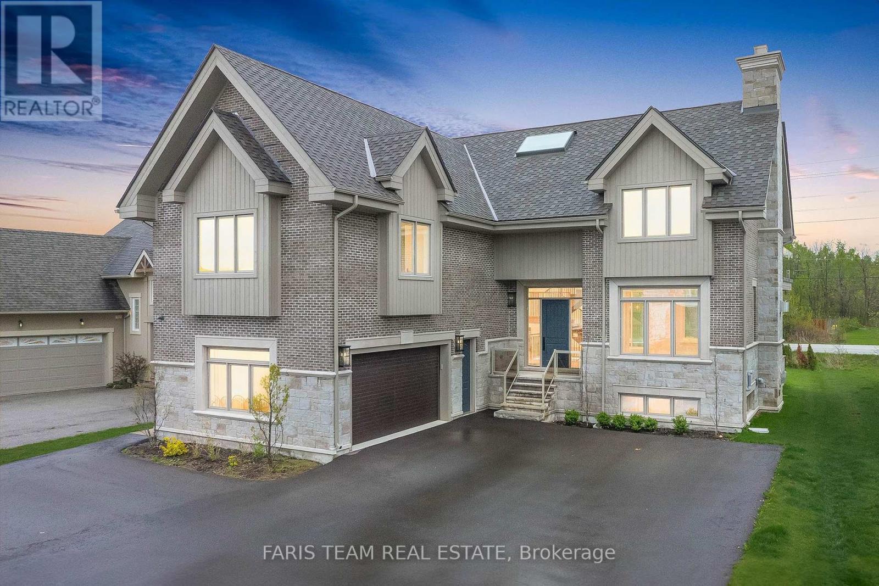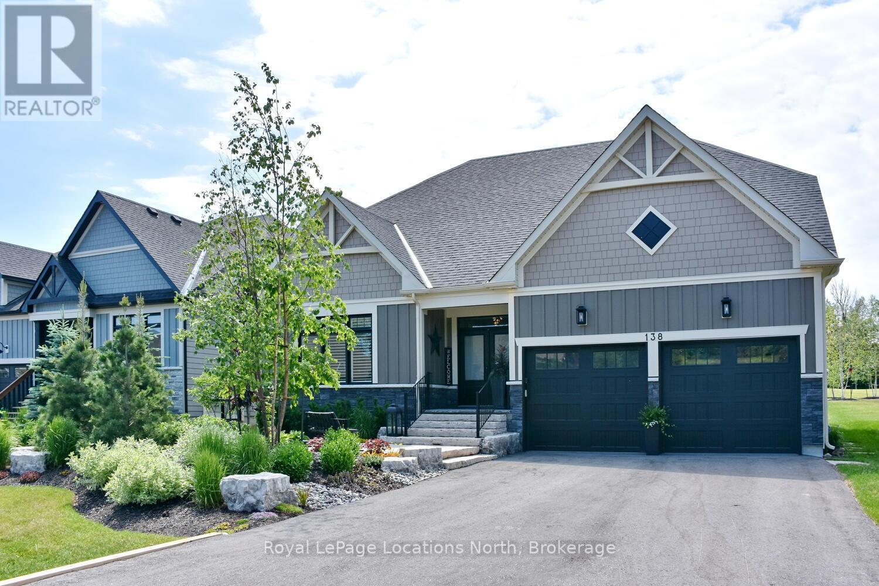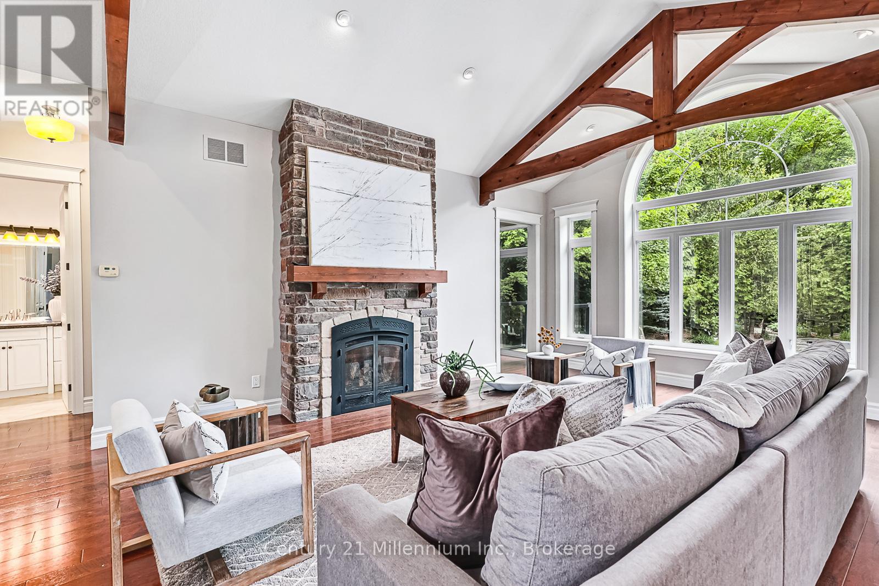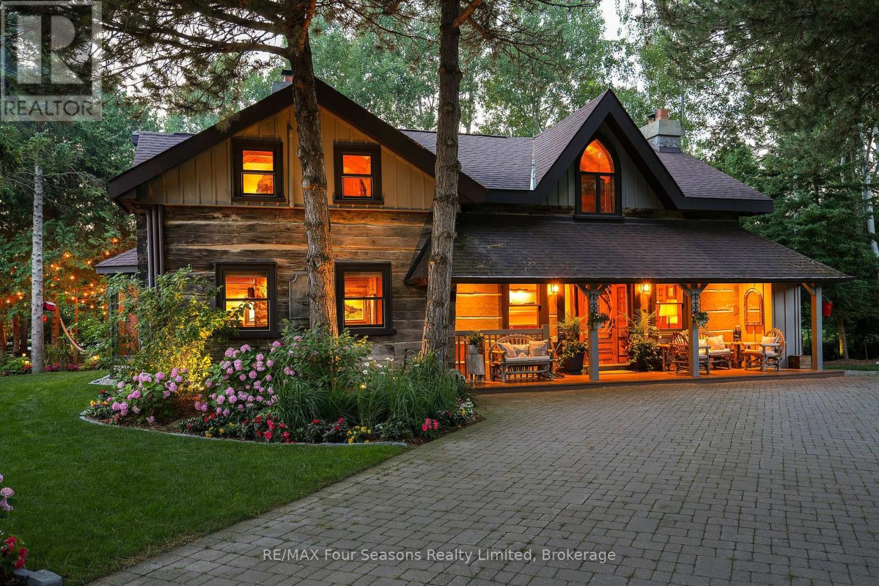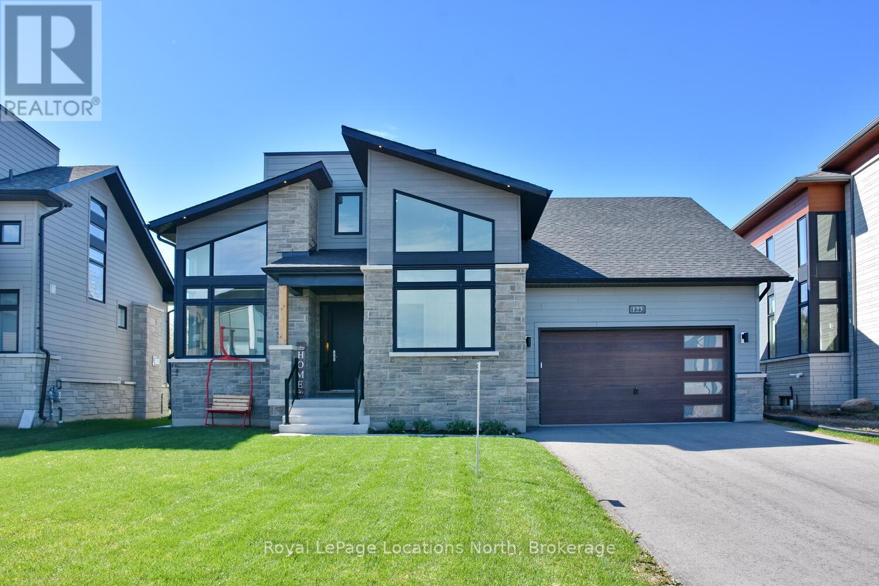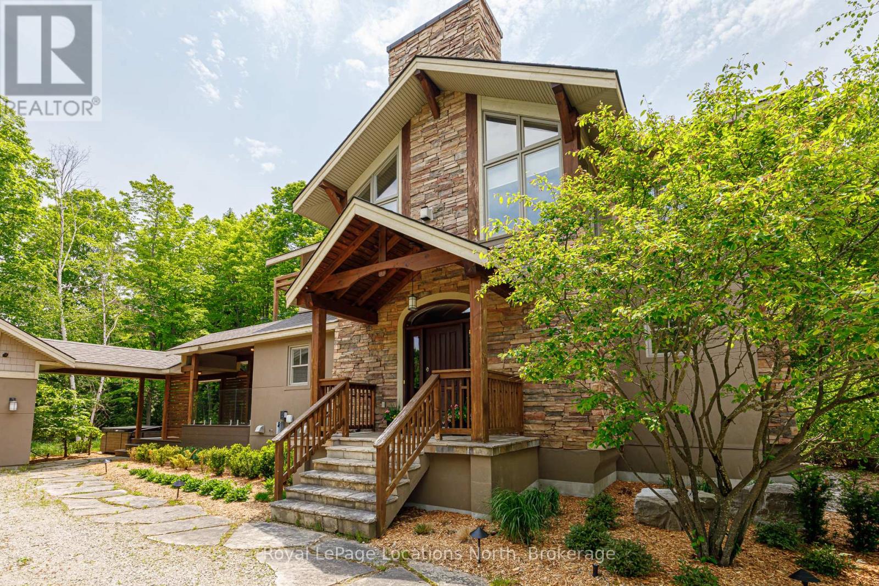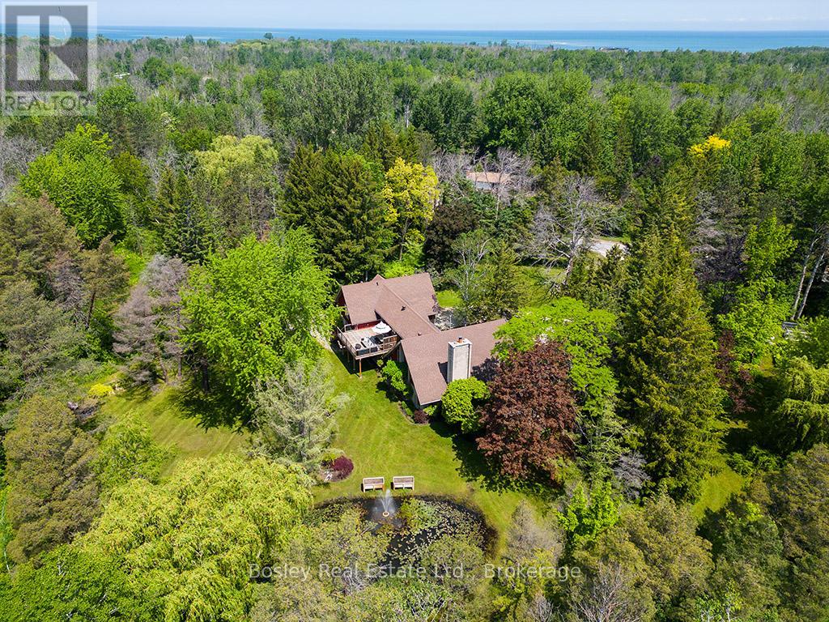Free account required
Unlock the full potential of your property search with a free account! Here's what you'll gain immediate access to:
- Exclusive Access to Every Listing
- Personalized Search Experience
- Favorite Properties at Your Fingertips
- Stay Ahead with Email Alerts
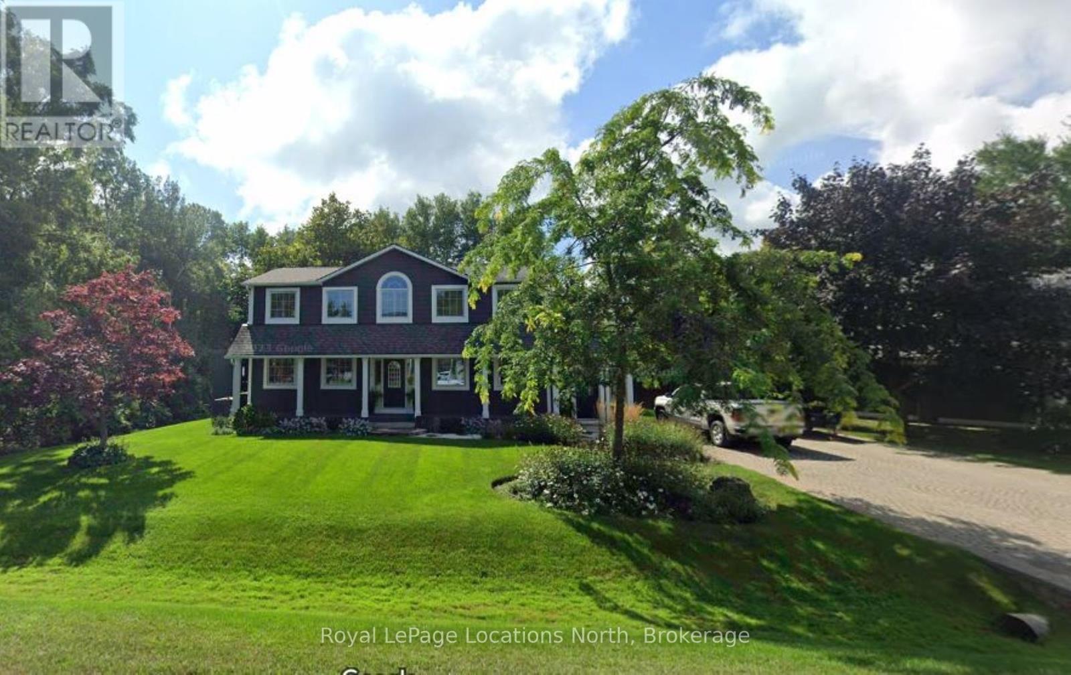
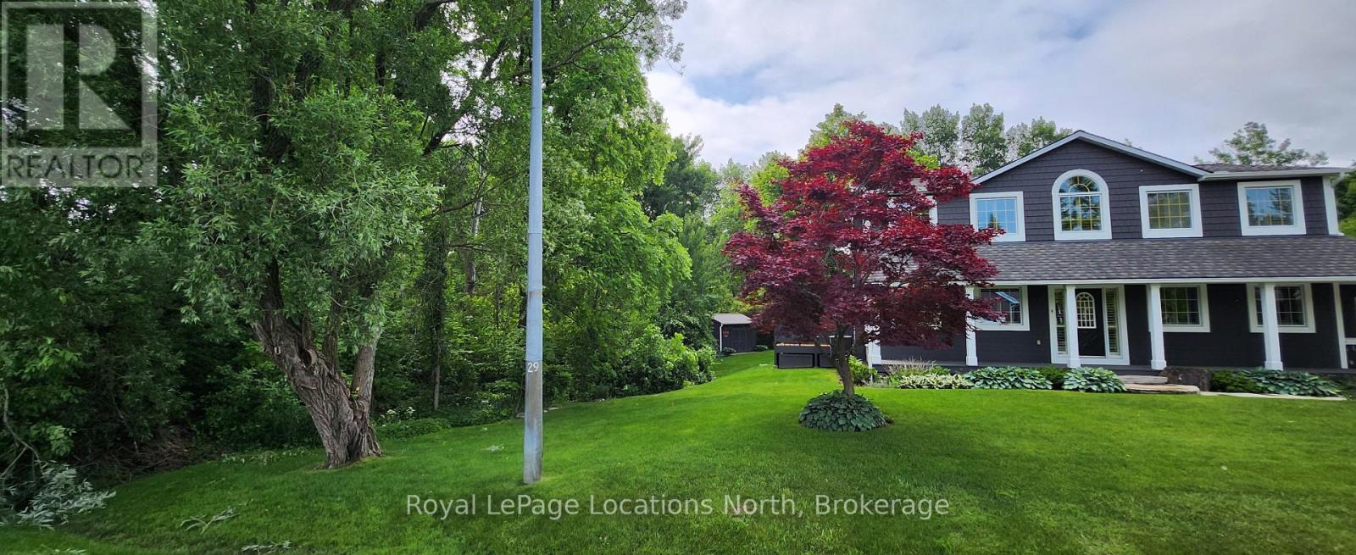
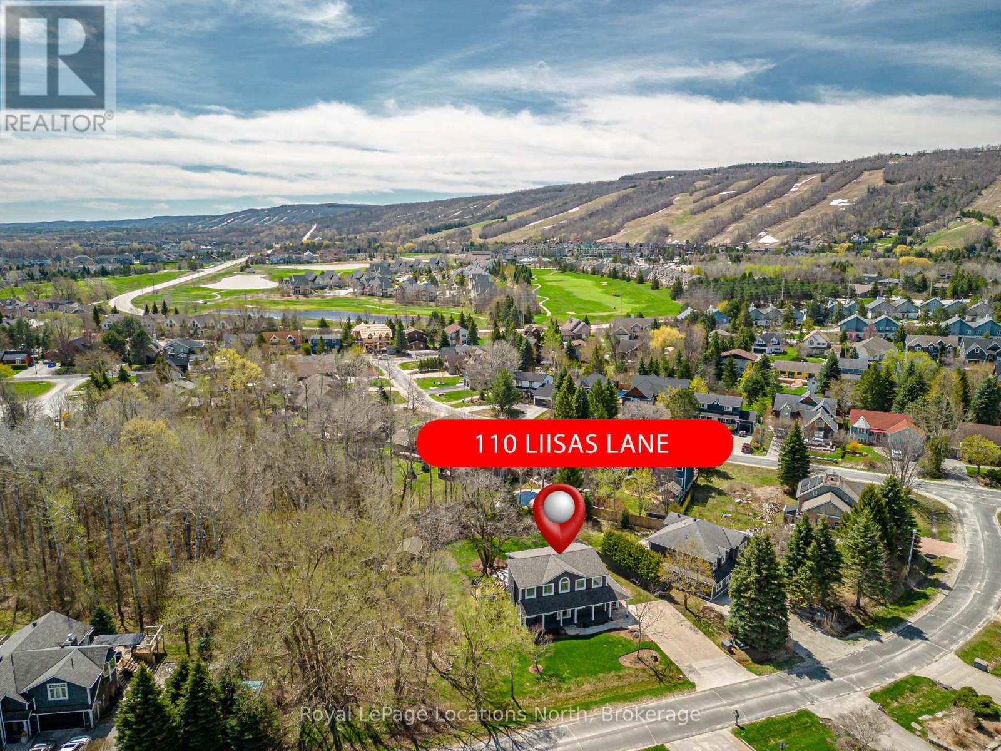
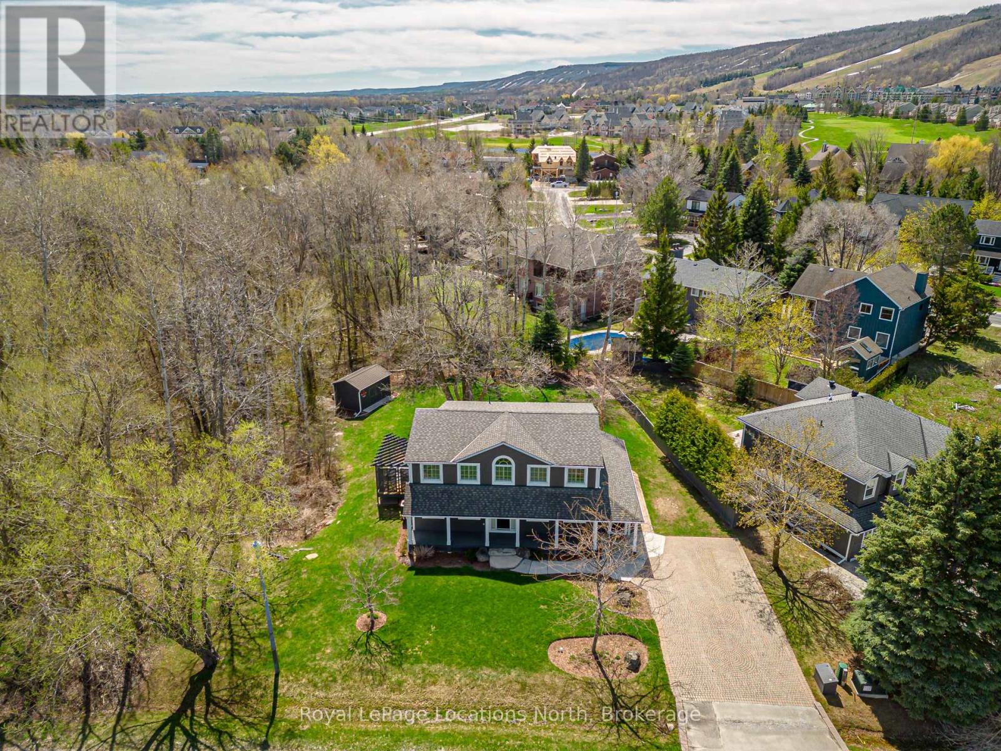
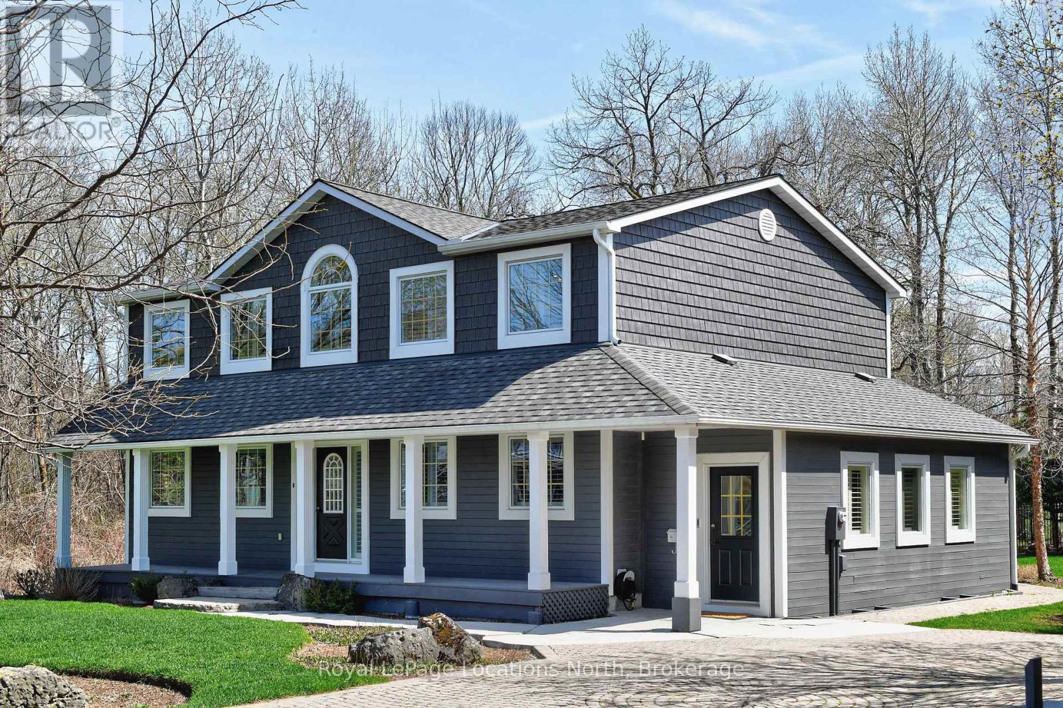
$1,989,000
110 LIISA'S LANE
Blue Mountains, Ontario, Ontario, L9Y0M3
MLS® Number: X12119670
Property description
Beautiful CUSTOM BUILT home/chalet, on a cul-de-sac, steps to Blue Mountain Village & Skiing! Privacy w 3 acre protected greenspace, never have a house on your east side! 4 bedroom, 4 full bath, 3332 sqft of finished living space. A primary bedroom suite upstairs + a large main floor bedroom. Guests use main door on the covered front porch, you can enter into the side breezeway w slate tiles & large windows for lots of light, a 2nd back entrance & 2nd stairway to the lower level. Chef's dream kitchen w attractive granite counters ,lots of cupboards & counter space, SS appliances & breakfast bar. Open concept w large dining area to fit all your dining cabinets & overlooks the gorgeous backyard w walkout to the back dining patio.2nd walkout to hot tub deck w greenspace privacy, built-in gas firepit, backyard oasis w beautiful large trees. Main floor bathroom has a convenient shower for use after your hot tub & granite counters. Large living room w gas fireplace, all front rooms (main & 2nd floor) have custom shutters, w blinds on other windows. Upgraded Awning Windows (hinged at the top, creating an awning effect provides excellent ventilation & rain protection). Primary bedroom suite w green space views, 2nd cozy gas fireplace, his & hers closets, mirrored dressing area & ensuite w granite counters, heated floors & soaker tub in an attractive stacked-stone enclave. 2 more large bedrooms on this floor & main bath w gorgeous walk-in shower & granite counters. Main basement staircase has a door to provide quiet between levels, huge family room currently set up as a home office w ceramic "wood-plank look" floors, an extensive built-in wall unit,4th full bathroom w sauna, a laundry room,utility/storage room w built-in ski-tuning bench, on-demand (owned) water heater, another storage room. Enjoy the backyard oasis created by renowned Landmark Group, large drive-shed & side parking for10 cars.Note jumbo flagstones front & back! Visit REALTOR website for further informatio
Building information
Type
*****
Age
*****
Amenities
*****
Appliances
*****
Basement Development
*****
Basement Features
*****
Basement Type
*****
Construction Style Attachment
*****
Cooling Type
*****
Exterior Finish
*****
Fireplace Present
*****
FireplaceTotal
*****
Fire Protection
*****
Foundation Type
*****
Heating Fuel
*****
Heating Type
*****
Size Interior
*****
Stories Total
*****
Utility Water
*****
Land information
Amenities
*****
Landscape Features
*****
Sewer
*****
Size Depth
*****
Size Frontage
*****
Size Irregular
*****
Size Total
*****
Rooms
Main level
Mud room
*****
Foyer
*****
Dining room
*****
Kitchen
*****
Bedroom
*****
Basement
Exercise room
*****
Family room
*****
Other
*****
Utility room
*****
Laundry room
*****
Second level
Bedroom
*****
Bedroom
*****
Primary Bedroom
*****
Main level
Mud room
*****
Foyer
*****
Dining room
*****
Kitchen
*****
Bedroom
*****
Basement
Exercise room
*****
Family room
*****
Other
*****
Utility room
*****
Laundry room
*****
Second level
Bedroom
*****
Bedroom
*****
Primary Bedroom
*****
Main level
Mud room
*****
Foyer
*****
Dining room
*****
Kitchen
*****
Bedroom
*****
Basement
Exercise room
*****
Family room
*****
Other
*****
Utility room
*****
Laundry room
*****
Second level
Bedroom
*****
Bedroom
*****
Primary Bedroom
*****
Main level
Mud room
*****
Foyer
*****
Dining room
*****
Kitchen
*****
Bedroom
*****
Basement
Exercise room
*****
Family room
*****
Other
*****
Utility room
*****
Laundry room
*****
Second level
Bedroom
*****
Courtesy of Royal LePage Locations North
Book a Showing for this property
Please note that filling out this form you'll be registered and your phone number without the +1 part will be used as a password.
