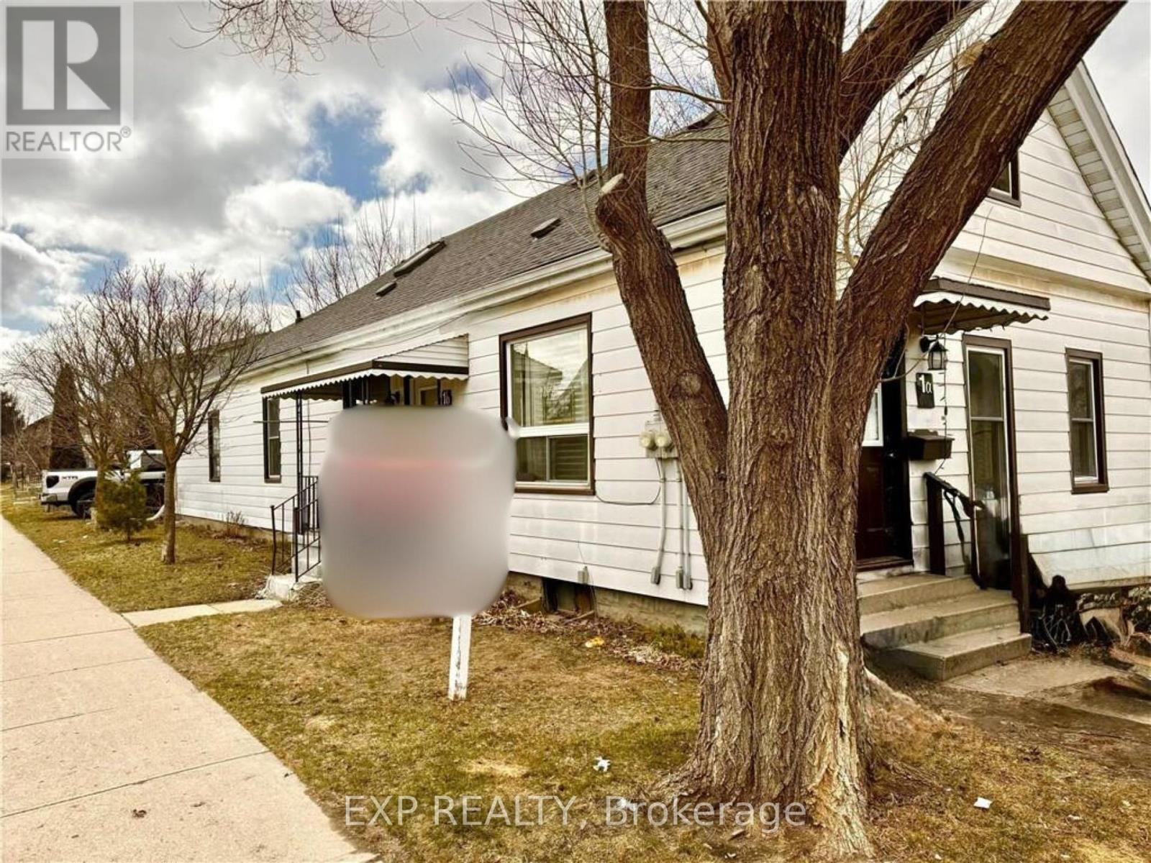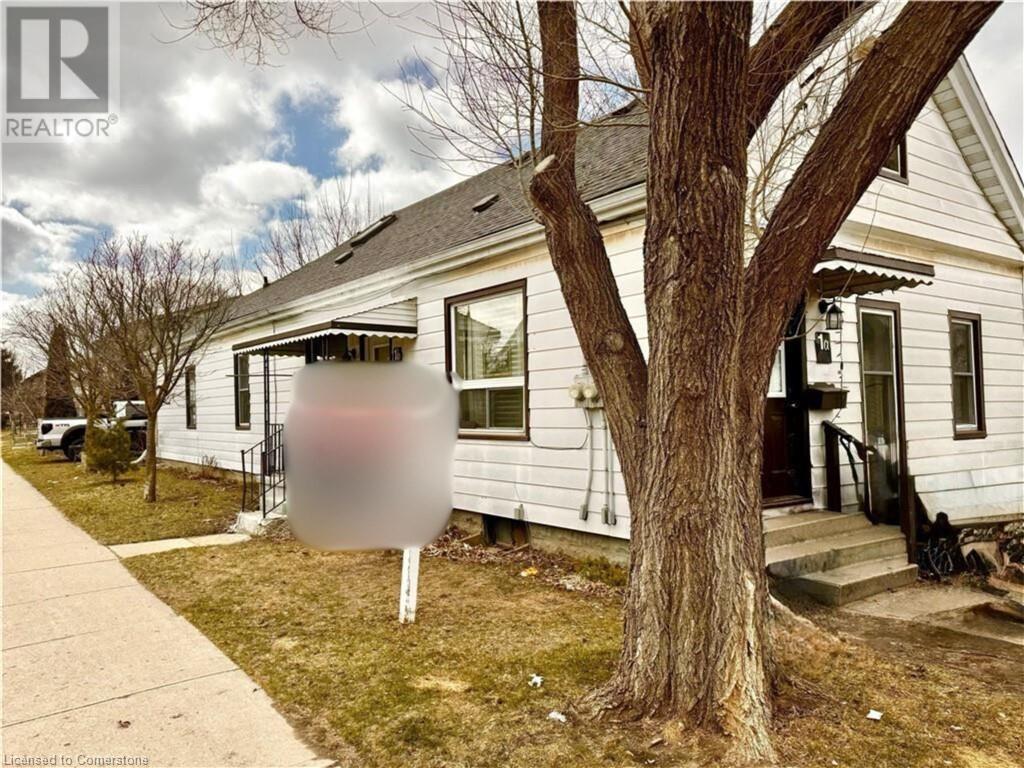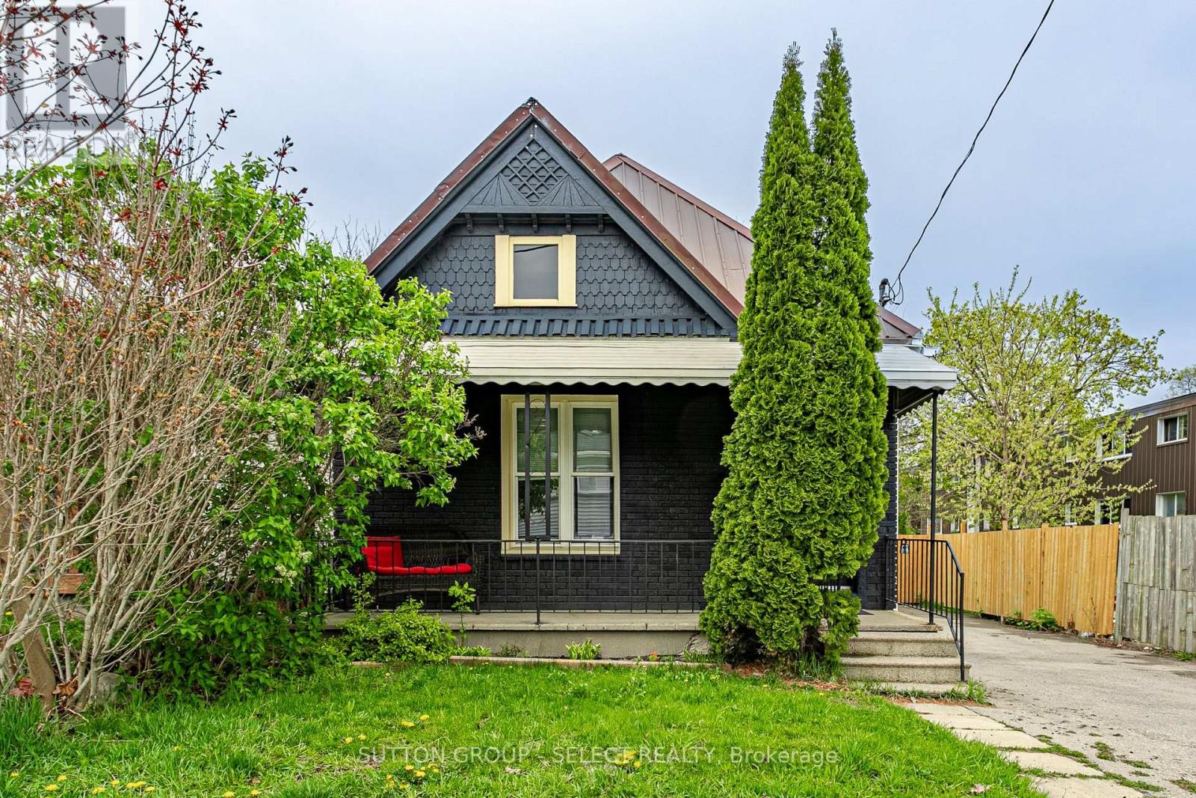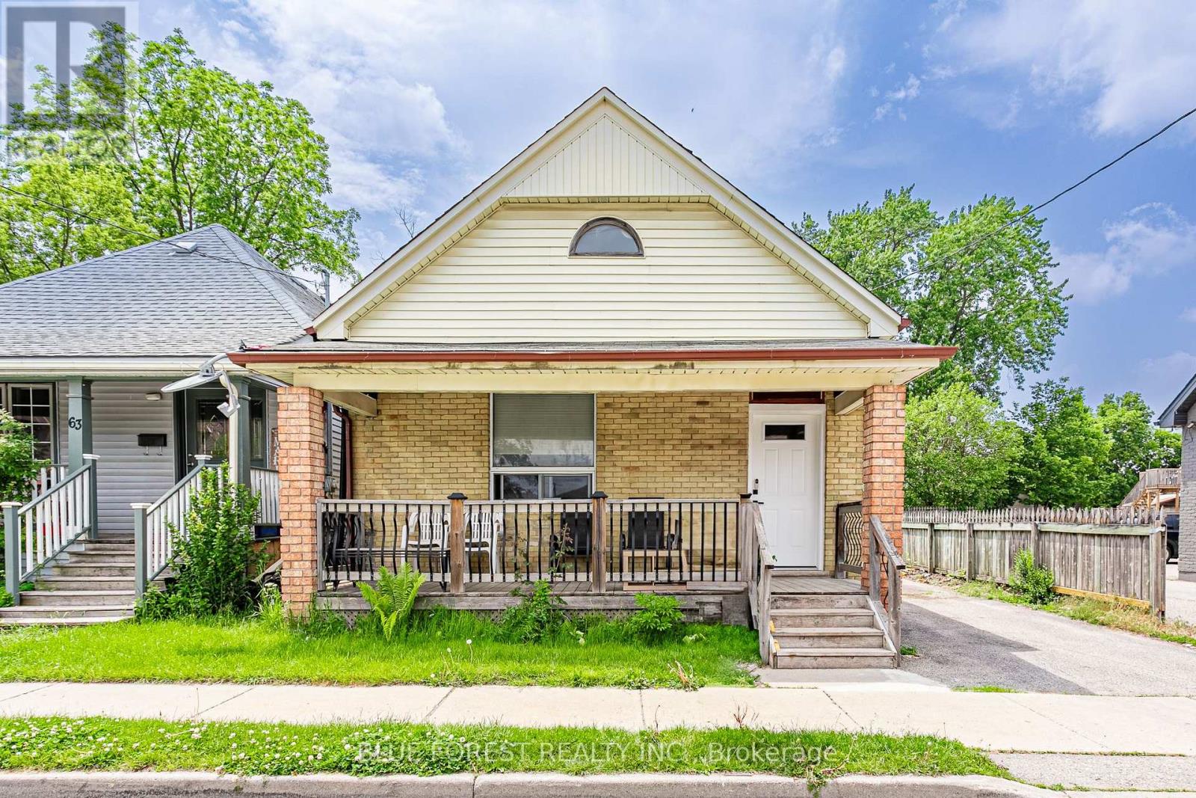Free account required
Unlock the full potential of your property search with a free account! Here's what you'll gain immediate access to:
- Exclusive Access to Every Listing
- Personalized Search Experience
- Favorite Properties at Your Fingertips
- Stay Ahead with Email Alerts
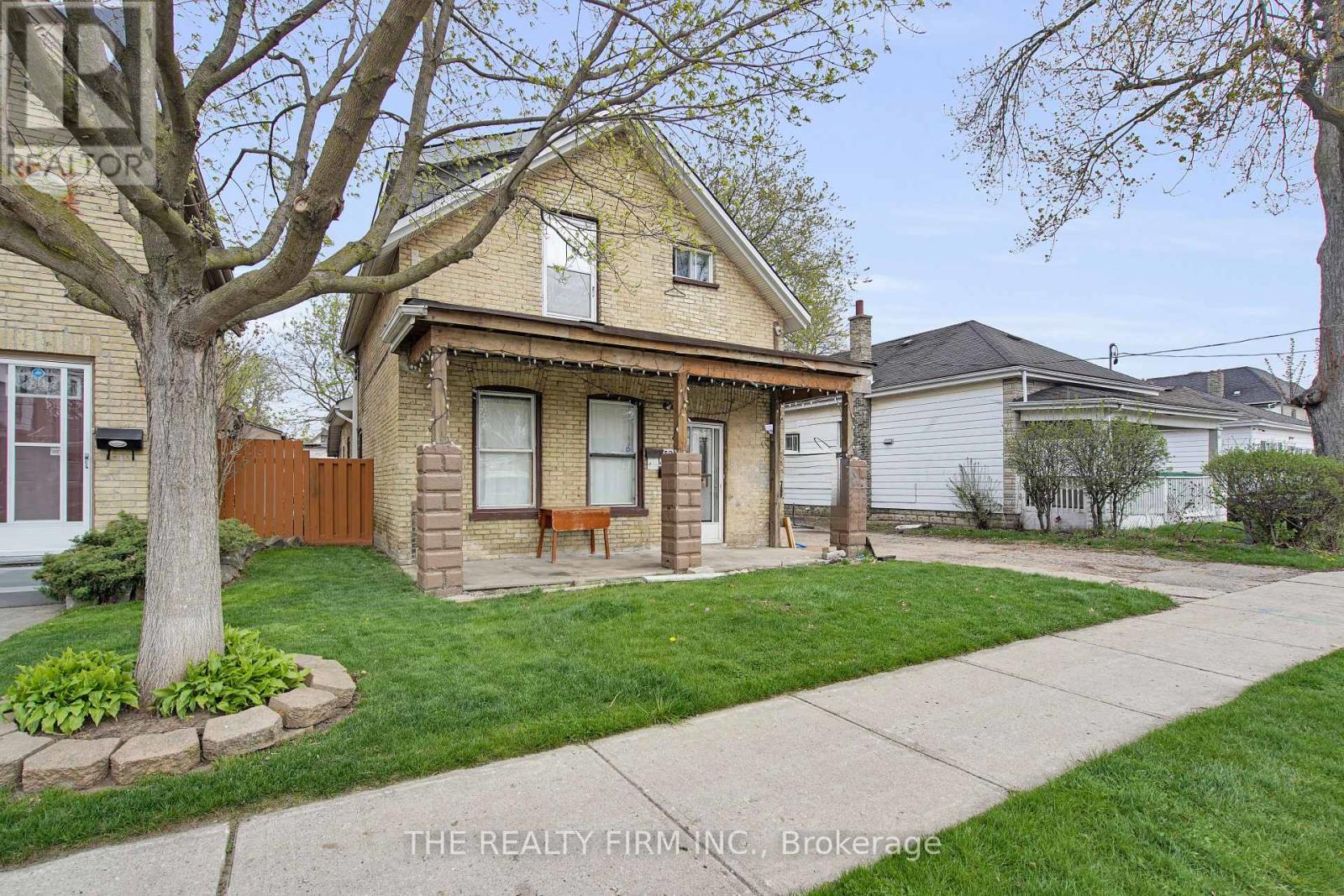




$349,900
524 SIMCOE STREET
London East, Ontario, Ontario, N6B1K4
MLS® Number: X12114228
Property description
Incredible opportunity in the heart of London! Welcome to 524 Simcoe Street a spacious detached home currently used as a single-family residence, but formerly configured as a duplex (main level 3 bed, 1 bath + upper level 1 bed, 1 bath unit). Offering over 1,800 sq ft of potential, this home features 5 bedrooms, 2 full bathrooms, and a second living room upstairs, making it ideal for multi-generational living or a creative conversion back to income-generating use. The layout provides flexibility for those looking to live in one unit and rent out the other, or for a large family wanting ample space. The upper level still has plumbing and electrical hookups in place where the former kitchen once was, offering an easy path to reinstating the second unit. The fenced backyard is perfect for kids or pets, and the generous parking area easily accommodates multiple vehicles. Located just minutes from downtown, public transit, schools, and amenities convenience is at your doorstep. The home needs some TLC, but for the right buyer investor, renovator, or first-time buyer with vision this is an excellent chance to build equity in a growing neighborhood. Whether you restore its duplex functionality or continue as a spacious single-family home, the options here are endless.
Building information
Type
*****
Age
*****
Appliances
*****
Basement Development
*****
Basement Type
*****
Construction Style Attachment
*****
Exterior Finish
*****
Foundation Type
*****
Heating Fuel
*****
Heating Type
*****
Size Interior
*****
Stories Total
*****
Utility Water
*****
Land information
Amenities
*****
Fence Type
*****
Sewer
*****
Size Depth
*****
Size Frontage
*****
Size Irregular
*****
Size Total
*****
Rooms
Main level
Bedroom 3
*****
Bedroom 2
*****
Living room
*****
Bedroom
*****
Kitchen
*****
Bathroom
*****
Mud room
*****
Basement
Other
*****
Other
*****
Second level
Bedroom
*****
Bathroom
*****
Den
*****
Bedroom 2
*****
Main level
Bedroom 3
*****
Bedroom 2
*****
Living room
*****
Bedroom
*****
Kitchen
*****
Bathroom
*****
Mud room
*****
Basement
Other
*****
Other
*****
Second level
Bedroom
*****
Bathroom
*****
Den
*****
Bedroom 2
*****
Main level
Bedroom 3
*****
Bedroom 2
*****
Living room
*****
Bedroom
*****
Kitchen
*****
Bathroom
*****
Mud room
*****
Basement
Other
*****
Other
*****
Second level
Bedroom
*****
Bathroom
*****
Den
*****
Bedroom 2
*****
Courtesy of THE REALTY FIRM INC.
Book a Showing for this property
Please note that filling out this form you'll be registered and your phone number without the +1 part will be used as a password.
