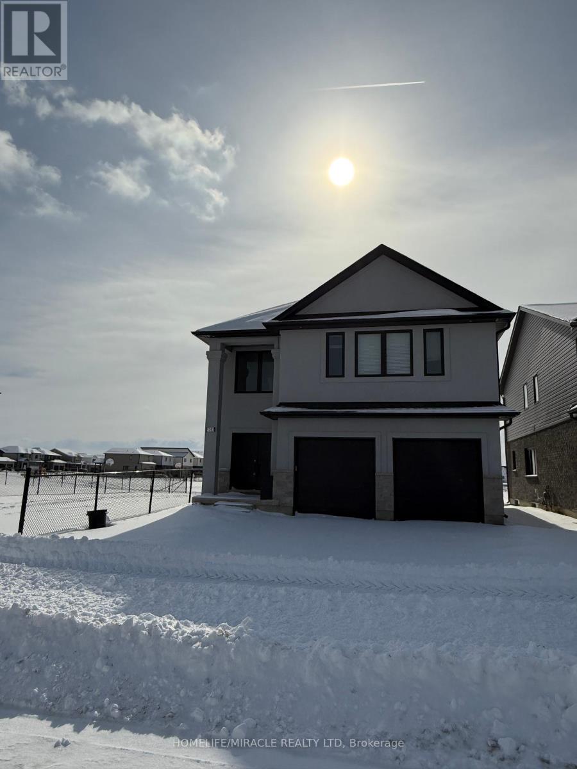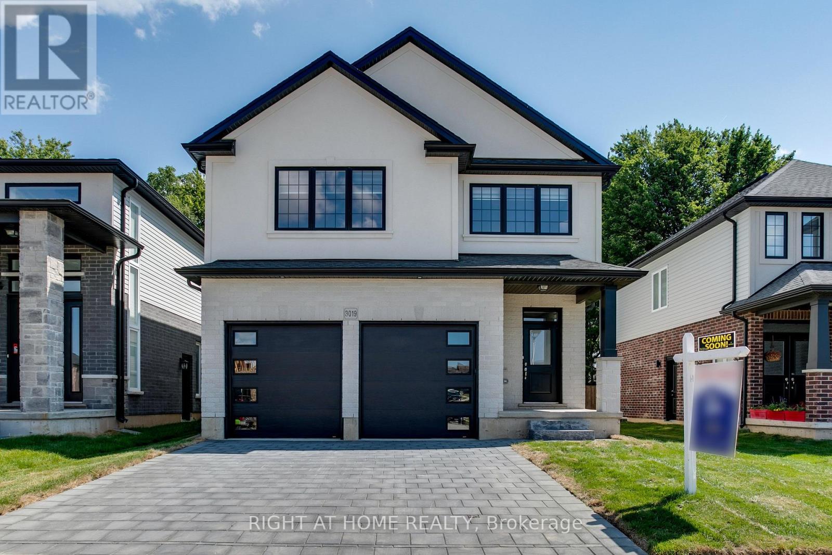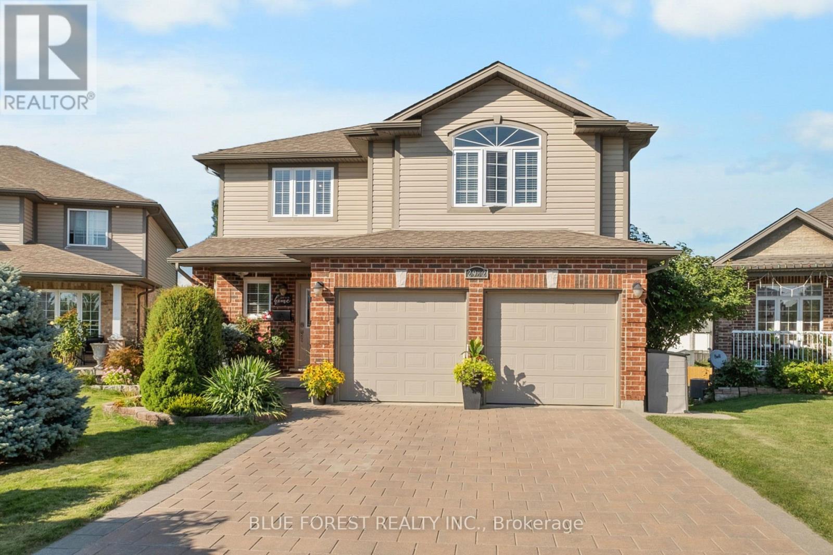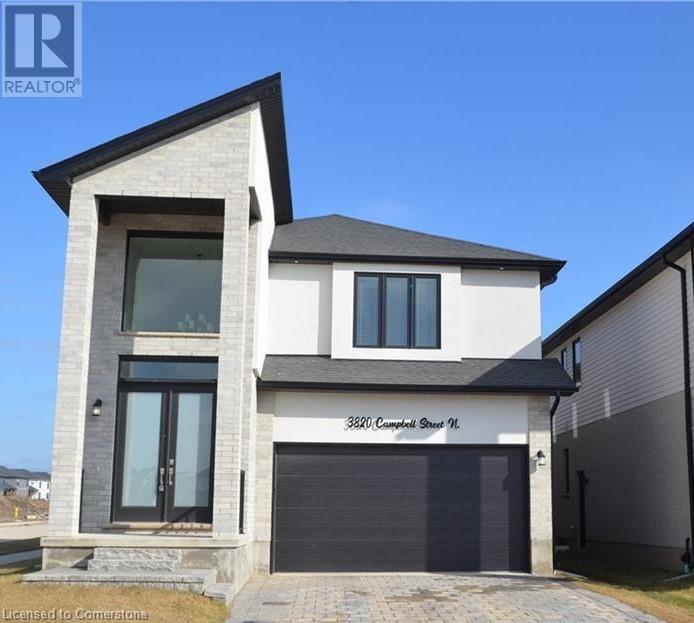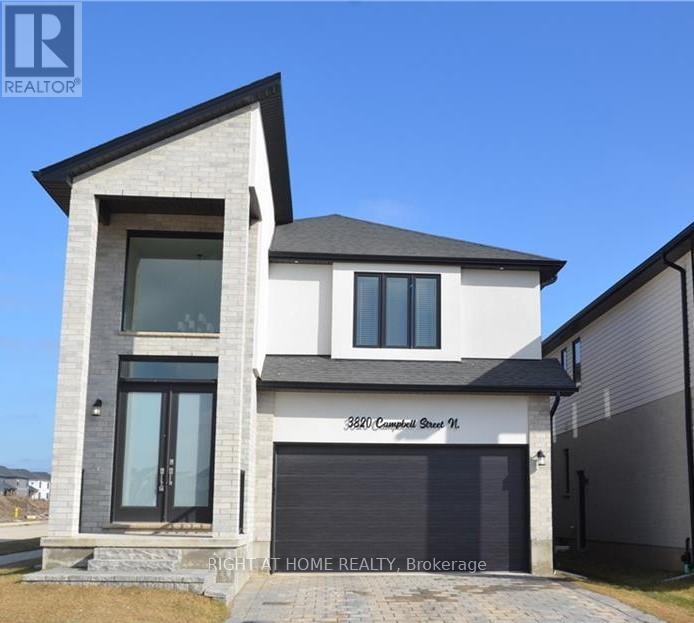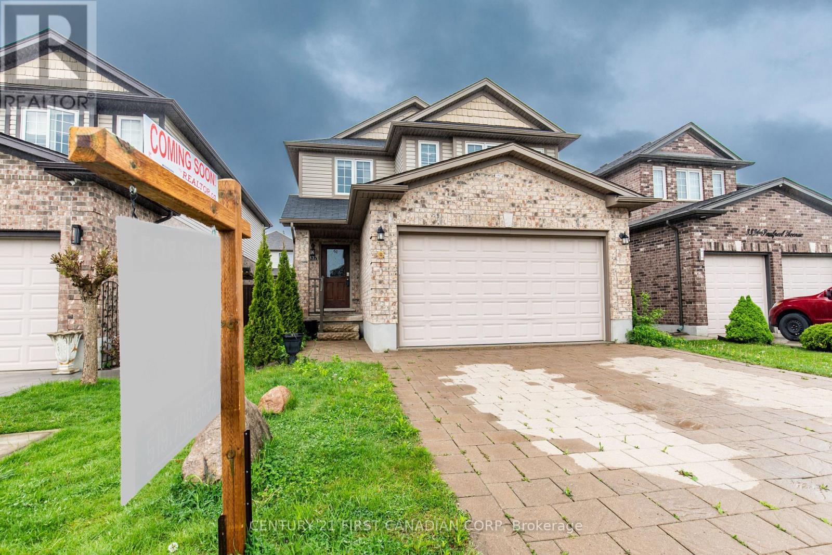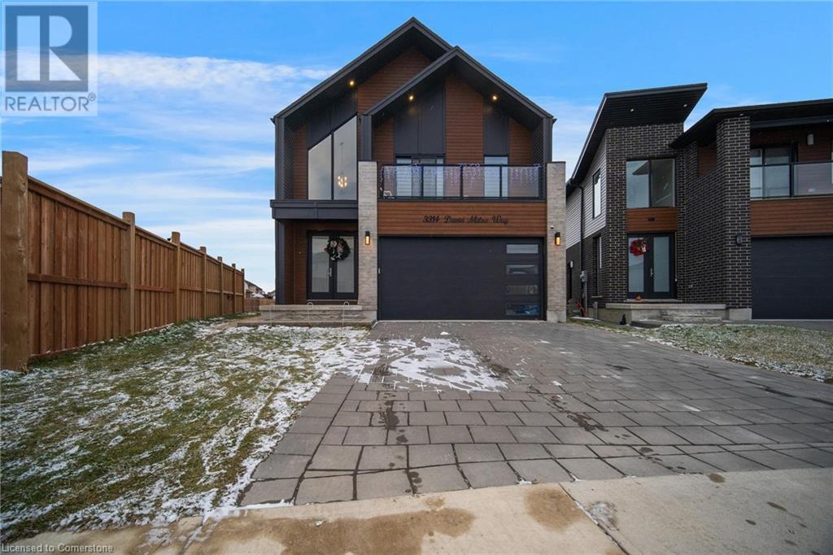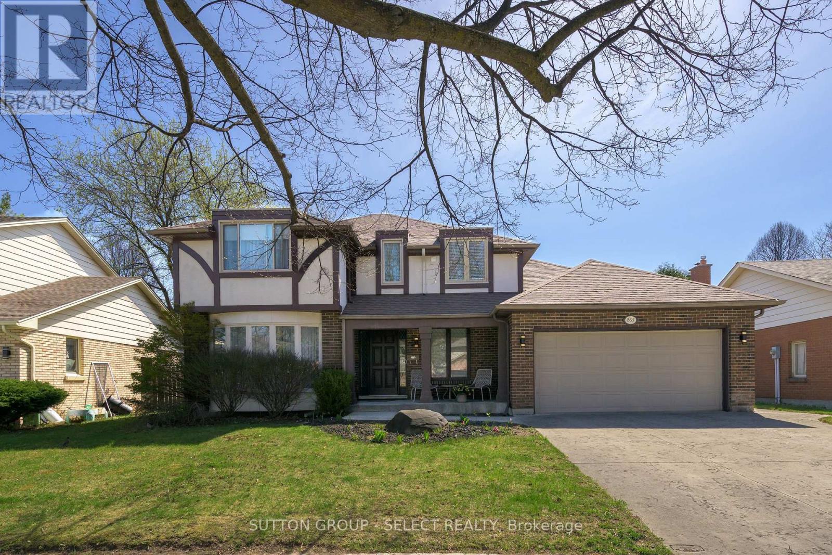Free account required
Unlock the full potential of your property search with a free account! Here's what you'll gain immediate access to:
- Exclusive Access to Every Listing
- Personalized Search Experience
- Favorite Properties at Your Fingertips
- Stay Ahead with Email Alerts
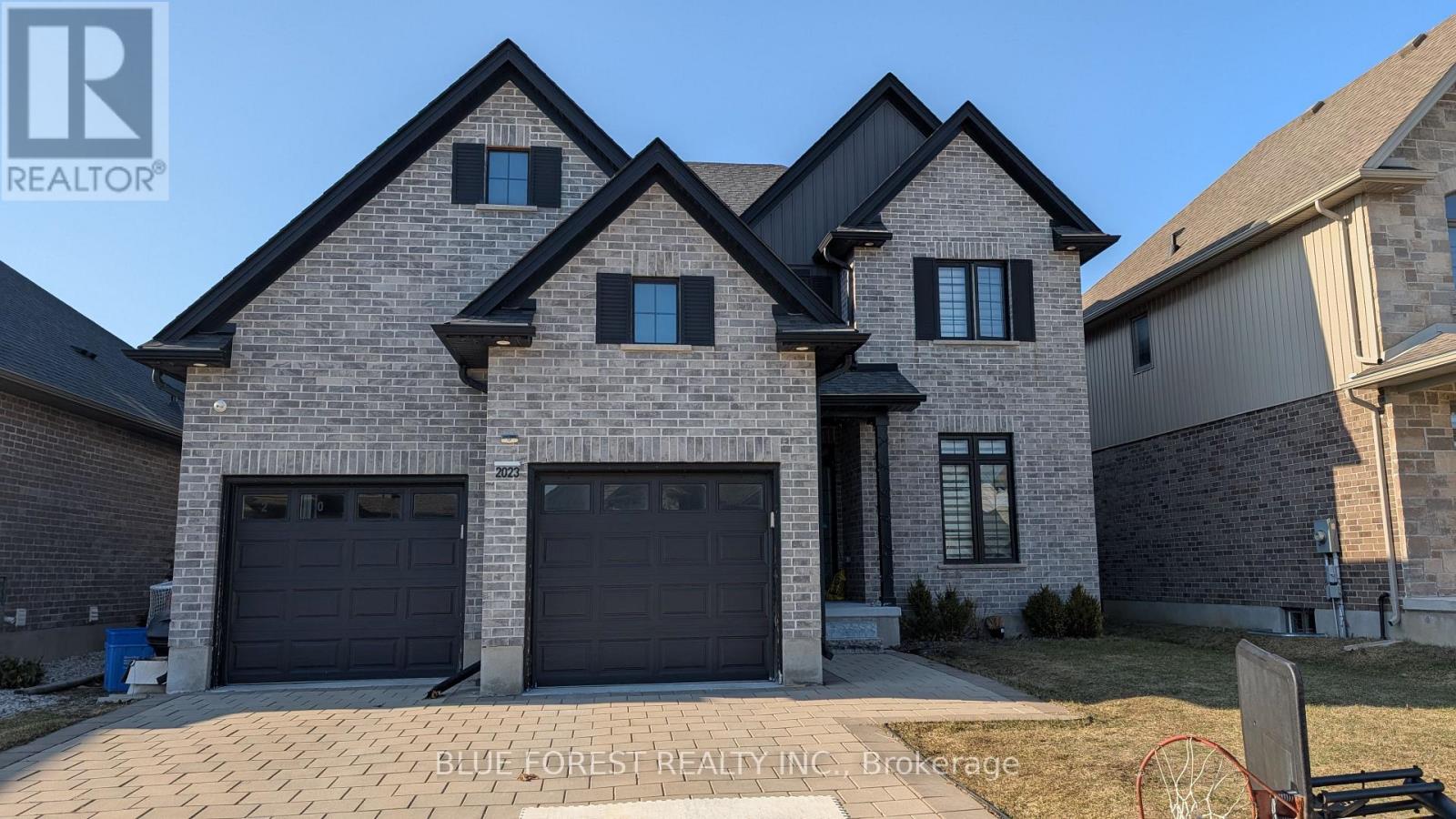




$899,900
2023 WESTWICK WALK
London South, Ontario, Ontario, N6P0A2
MLS® Number: X12113671
Property description
Modern design two storey home in desirable Lambeth. Open concept main floor. Front room can function as formal living room or dining room depending on your specific needs. Large eat-in kitchen with chef's island. Family room with cozy fireplace. Main floor den for working at home. Four bedrooms upstairs including primary suite with ensuite and walk-in closet. Two of the remaining bedrooms have ensuite privileges. Finished lower level with entrance from garage. Great opportunity in a family friendly neighbourhood.Currently rented month-to-month for $3700.
Building information
Type
*****
Age
*****
Basement Development
*****
Basement Features
*****
Basement Type
*****
Construction Style Attachment
*****
Cooling Type
*****
Exterior Finish
*****
Fireplace Present
*****
FireplaceTotal
*****
Foundation Type
*****
Half Bath Total
*****
Heating Fuel
*****
Heating Type
*****
Size Interior
*****
Stories Total
*****
Utility Water
*****
Land information
Fence Type
*****
Sewer
*****
Size Depth
*****
Size Frontage
*****
Size Irregular
*****
Size Total
*****
Rooms
Upper Level
Laundry room
*****
Bedroom 4
*****
Bedroom 3
*****
Bedroom 2
*****
Primary Bedroom
*****
Main level
Den
*****
Family room
*****
Foyer
*****
Living room
*****
Basement
Recreational, Games room
*****
Other
*****
Bedroom 4
*****
Upper Level
Laundry room
*****
Bedroom 4
*****
Bedroom 3
*****
Bedroom 2
*****
Primary Bedroom
*****
Main level
Den
*****
Family room
*****
Foyer
*****
Living room
*****
Basement
Recreational, Games room
*****
Other
*****
Bedroom 4
*****
Upper Level
Laundry room
*****
Bedroom 4
*****
Bedroom 3
*****
Bedroom 2
*****
Primary Bedroom
*****
Main level
Den
*****
Family room
*****
Foyer
*****
Living room
*****
Basement
Recreational, Games room
*****
Other
*****
Bedroom 4
*****
Upper Level
Laundry room
*****
Bedroom 4
*****
Bedroom 3
*****
Bedroom 2
*****
Primary Bedroom
*****
Main level
Den
*****
Family room
*****
Foyer
*****
Living room
*****
Basement
Recreational, Games room
*****
Other
*****
Bedroom 4
*****
Upper Level
Laundry room
*****
Bedroom 4
*****
Courtesy of BLUE FOREST REALTY INC.
Book a Showing for this property
Please note that filling out this form you'll be registered and your phone number without the +1 part will be used as a password.
