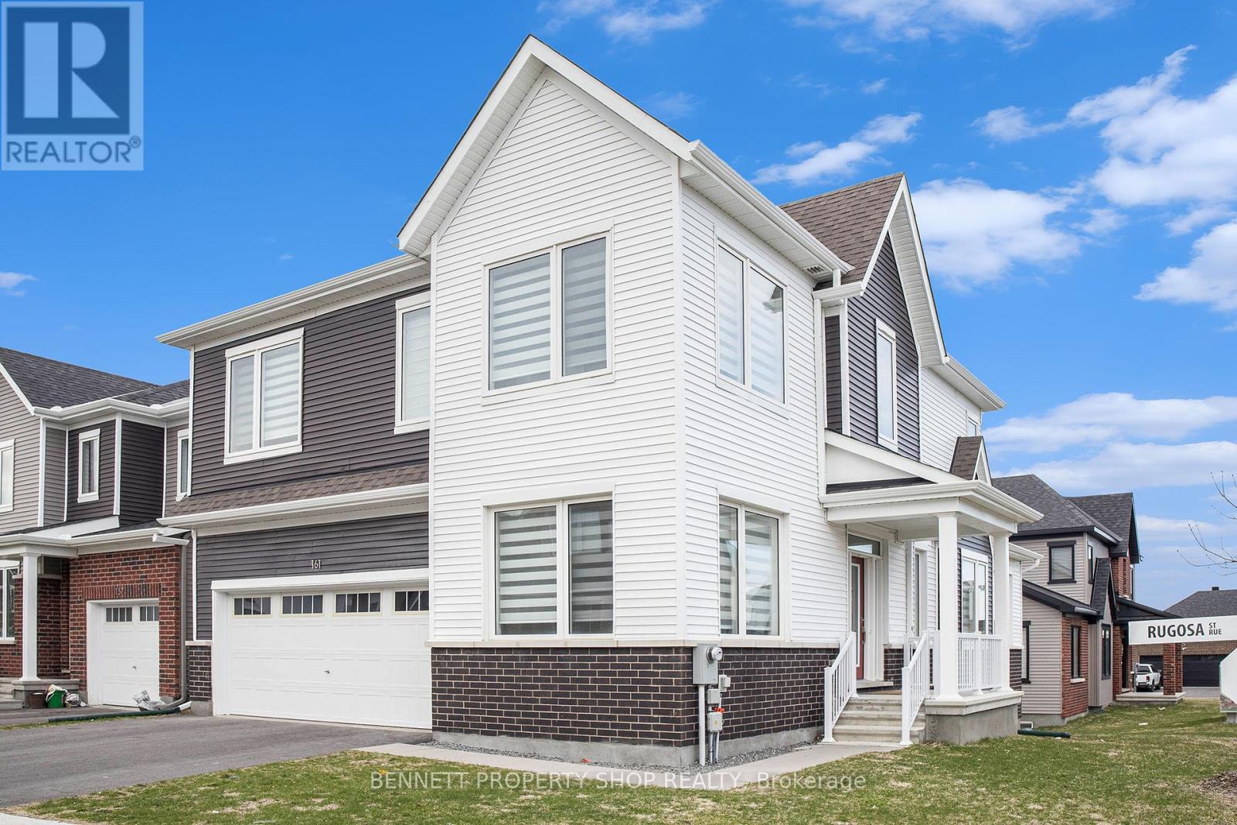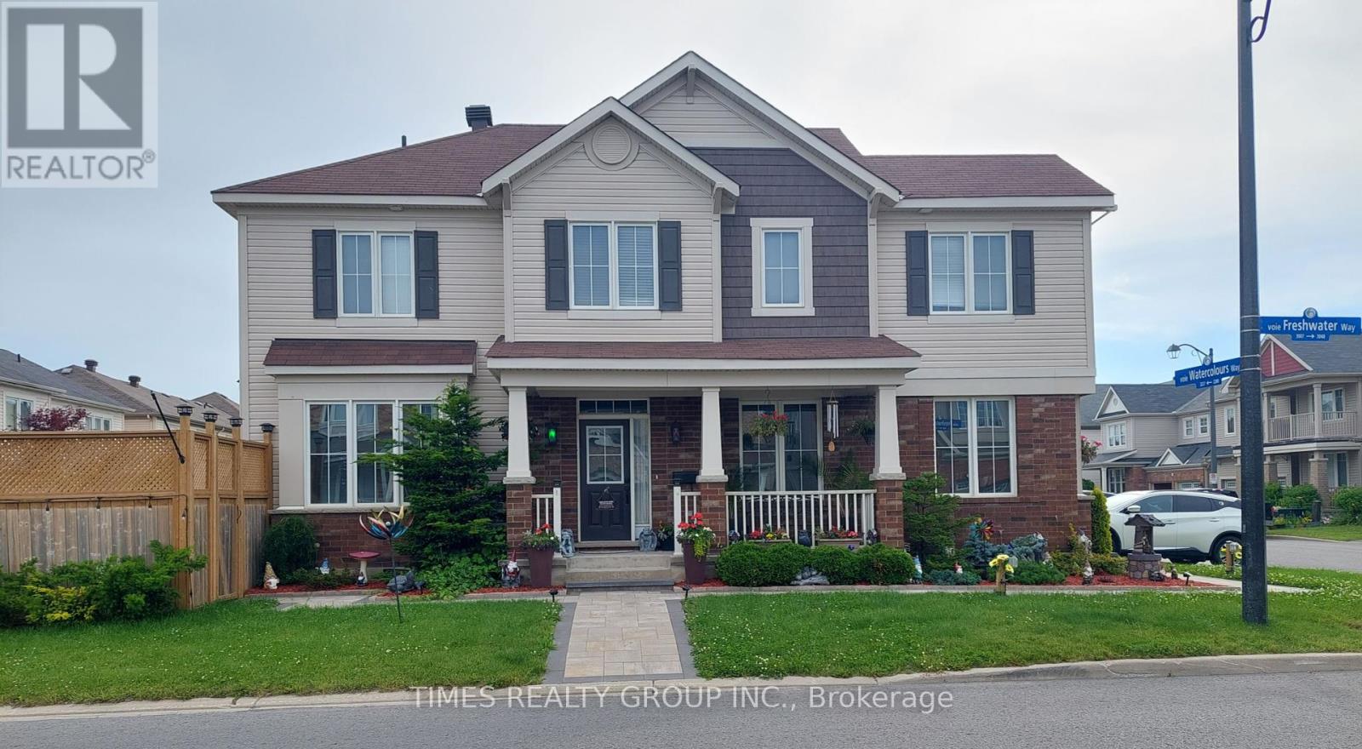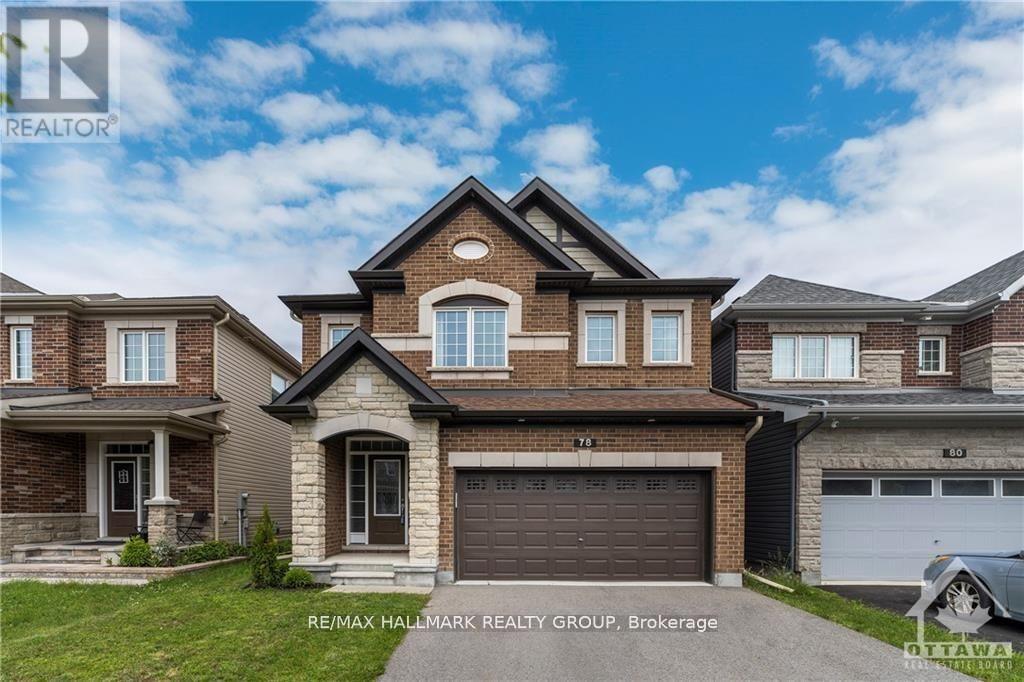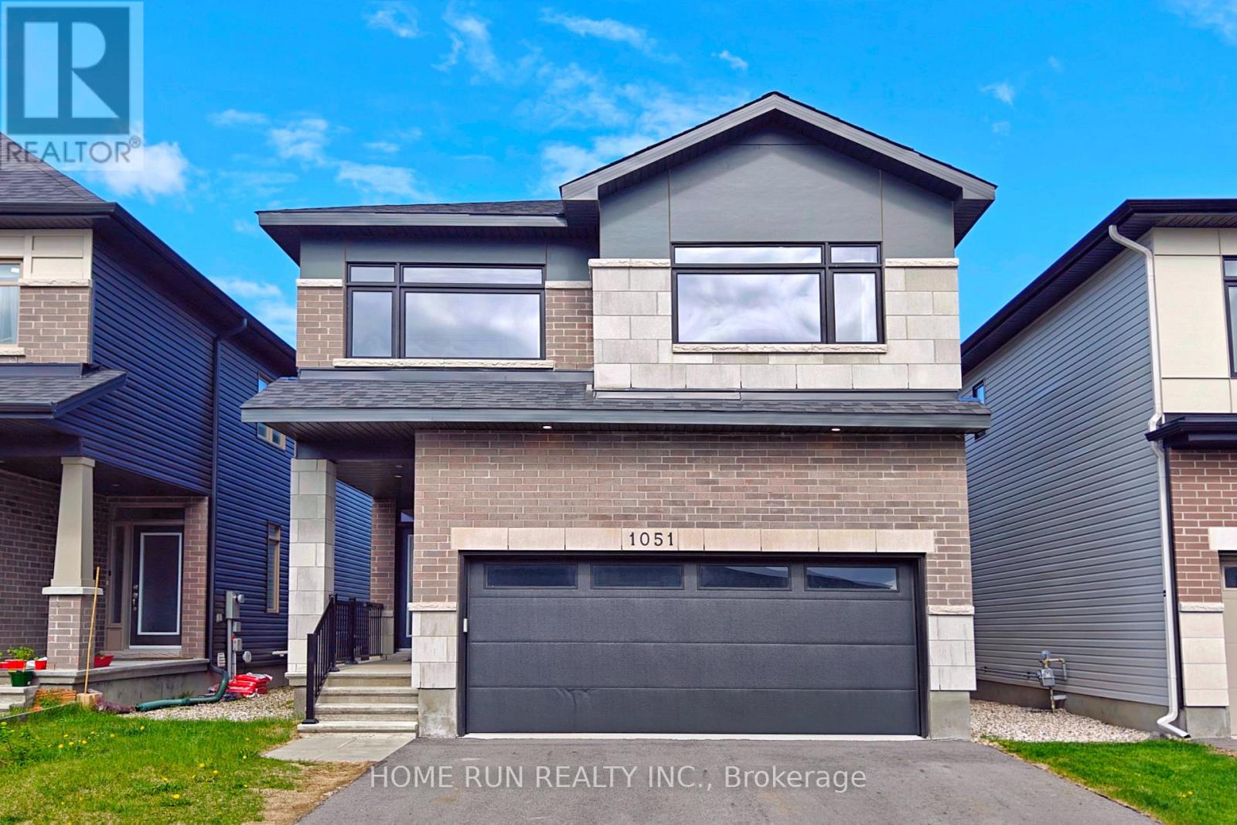Free account required
Unlock the full potential of your property search with a free account! Here's what you'll gain immediate access to:
- Exclusive Access to Every Listing
- Personalized Search Experience
- Favorite Properties at Your Fingertips
- Stay Ahead with Email Alerts





$864,900
161 RUGOSA STREET
Ottawa, Ontario, Ontario, K2J6X4
MLS® Number: X12111209
Property description
Stunning Upgraded 4-Bedroom Home on a Premium Corner Lot in Half Moon Bay! Welcome to this beautifully upgraded and meticulously maintained 4-bedroom home, perfectly situated on a premium corner lot in the sought-after, family-friendly community of Half Moon Bay. Designed for modern living, this spacious home offers exceptional comfort, elegant finishes, and thoughtful upgrades throughout. Step into the luxurious open-concept main floor, featuring rich hardwood flooring, soaring 9.3 ft ceilings, and expansive windows with custom luxury blinds (installed April 2025) that allow for both natural light and privacy. The Chefs kitchen is a true centerpieceboasting quartz countertops, large island, stainless steel appliances, pot lights, and rough-in for a gas stove. Convenient access to the backyard deck makes it ideal for entertaining and outdoor dining. The spacious great room is warm & inviting with a floor-to-ceiling stone accent wall, gas fireplace, pot lighting, and built-in wiring for your home entertainment system. A bright main-floor office or den provides the perfect space for working from home or a quiet retreat. Upstairs, enjoy the rare luxury of 9 ft ceilings, adding an airy and open feel to the entire second level. The expansive primary suite features a large walk-in closet & spa-inspired 4-piece ensuite with double sinks and walk-in glass shower. Three additional generously sized bedrooms offer ample space for the whole family - two of which include walk-in closets. The professionally finished lower level adds even more living space, featuring a large rec area, a full 4-piece bathroom, and abundant storage options. Freshly painted and loaded with builder upgrades, this home is move-in ready with no waiting necessary. Located just minutes from top-rated schools, parks, shopping, restaurants, and transit, this is an exceptional opportunity to own a newer home in a vibrant and growing community. Dont miss your chance to call this exceptional property home!
Building information
Type
*****
Age
*****
Amenities
*****
Appliances
*****
Basement Development
*****
Basement Type
*****
Construction Style Attachment
*****
Cooling Type
*****
Exterior Finish
*****
Fireplace Present
*****
FireplaceTotal
*****
Foundation Type
*****
Half Bath Total
*****
Heating Fuel
*****
Heating Type
*****
Size Interior
*****
Stories Total
*****
Utility Water
*****
Land information
Sewer
*****
Size Depth
*****
Size Frontage
*****
Size Irregular
*****
Size Total
*****
Rooms
Main level
Other
*****
Kitchen
*****
Living room
*****
Foyer
*****
Lower level
Utility room
*****
Bathroom
*****
Recreational, Games room
*****
Second level
Bedroom 4
*****
Bedroom 3
*****
Bedroom 2
*****
Bathroom
*****
Primary Bedroom
*****
Bathroom
*****
Main level
Other
*****
Kitchen
*****
Living room
*****
Foyer
*****
Lower level
Utility room
*****
Bathroom
*****
Recreational, Games room
*****
Second level
Bedroom 4
*****
Bedroom 3
*****
Bedroom 2
*****
Bathroom
*****
Primary Bedroom
*****
Bathroom
*****
Main level
Other
*****
Kitchen
*****
Living room
*****
Foyer
*****
Lower level
Utility room
*****
Bathroom
*****
Recreational, Games room
*****
Second level
Bedroom 4
*****
Bedroom 3
*****
Bedroom 2
*****
Bathroom
*****
Primary Bedroom
*****
Bathroom
*****
Main level
Other
*****
Kitchen
*****
Living room
*****
Foyer
*****
Lower level
Utility room
*****
Bathroom
*****
Recreational, Games room
*****
Second level
Bedroom 4
*****
Bedroom 3
*****
Bedroom 2
*****
Bathroom
*****
Courtesy of BENNETT PROPERTY SHOP REALTY
Book a Showing for this property
Please note that filling out this form you'll be registered and your phone number without the +1 part will be used as a password.









