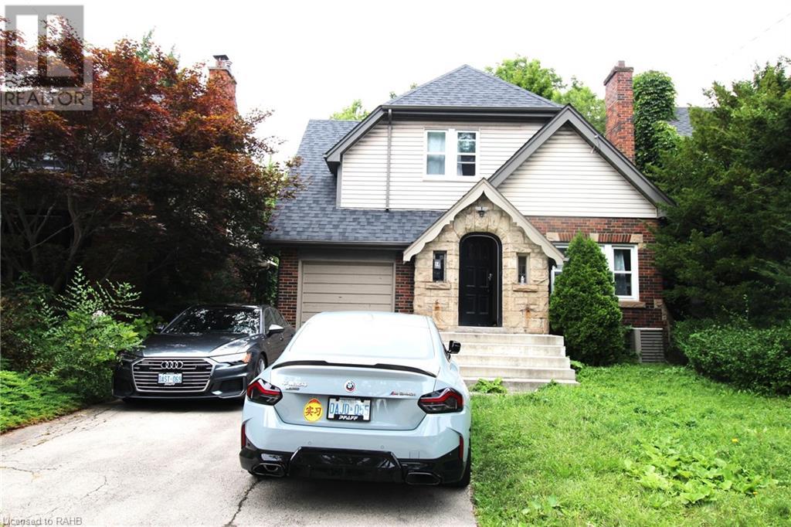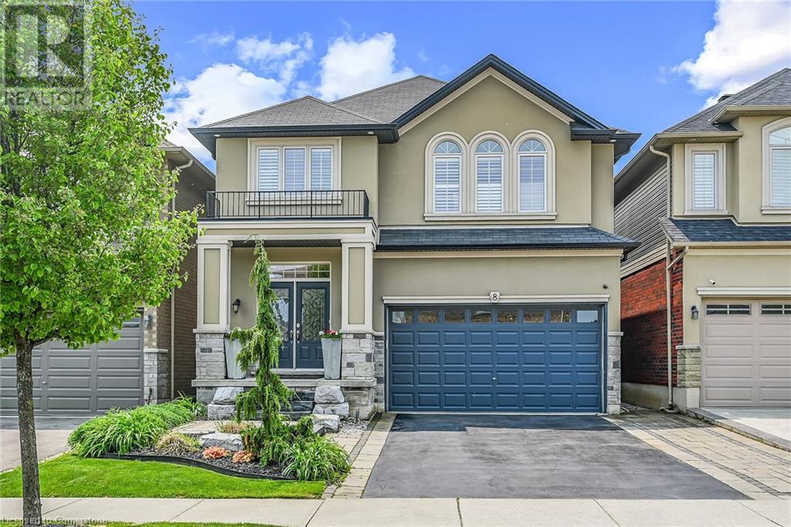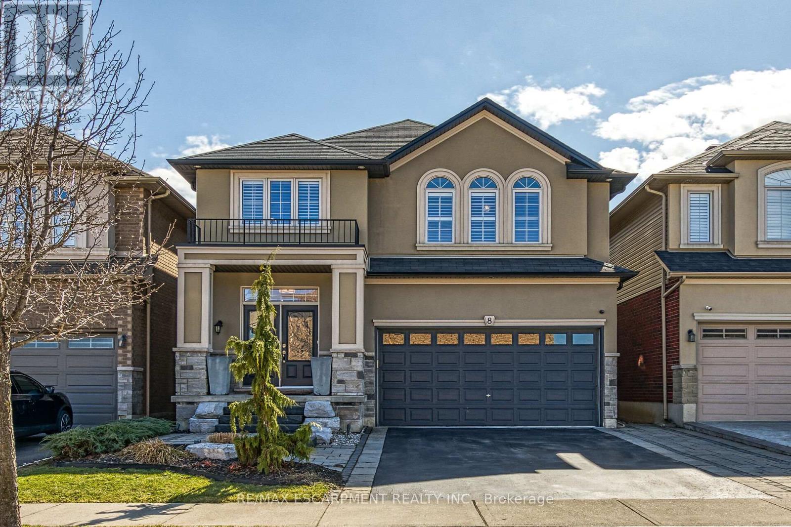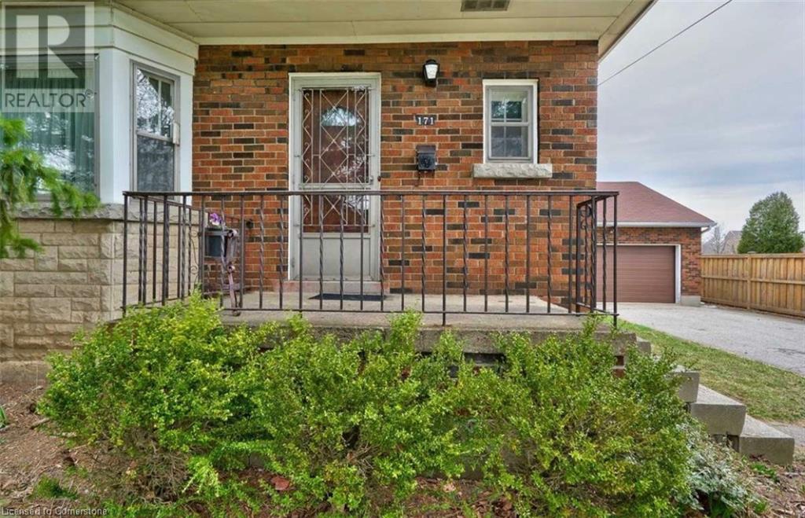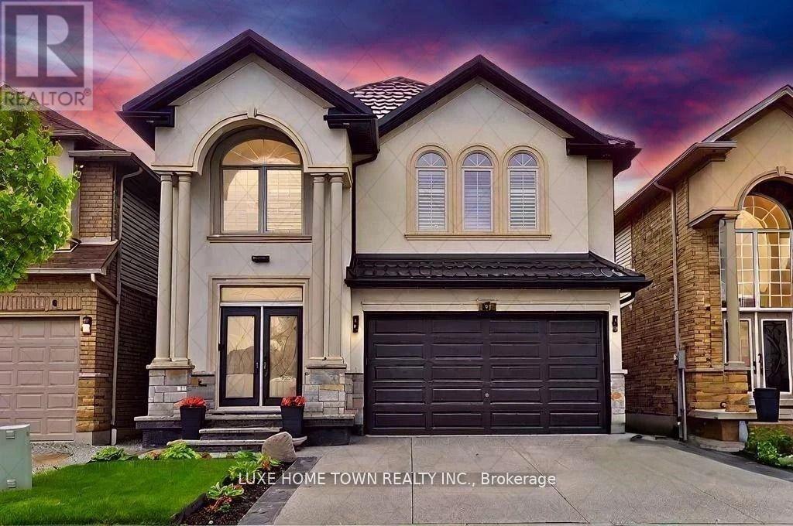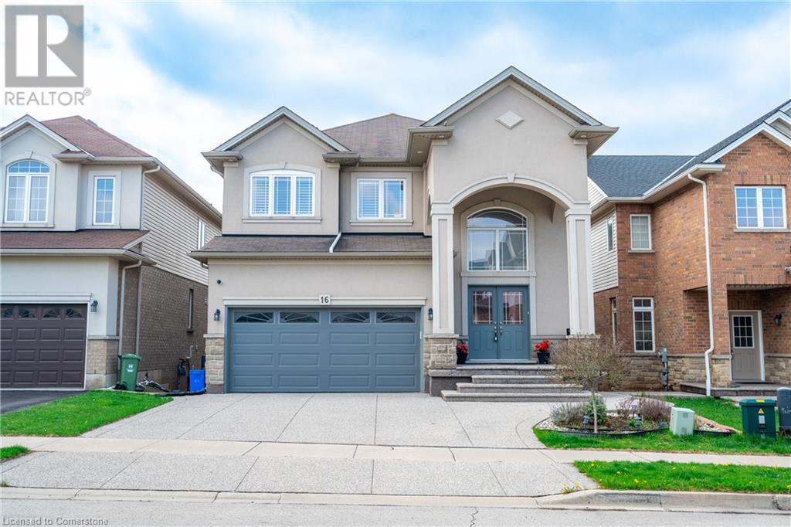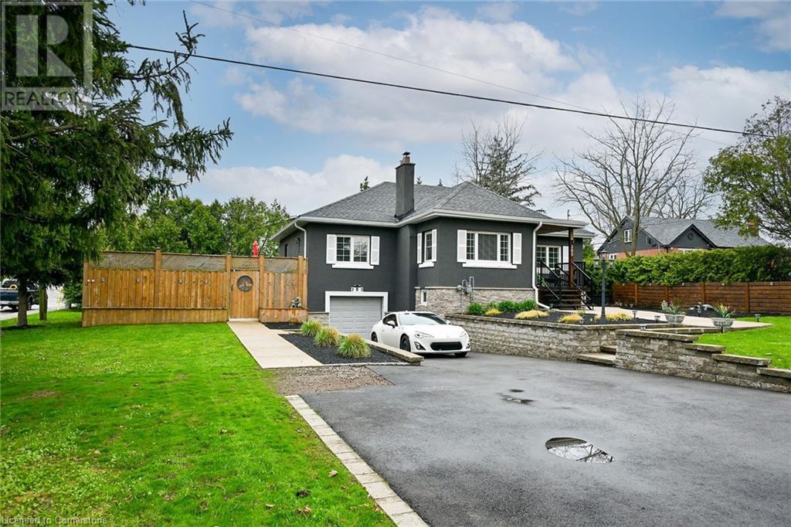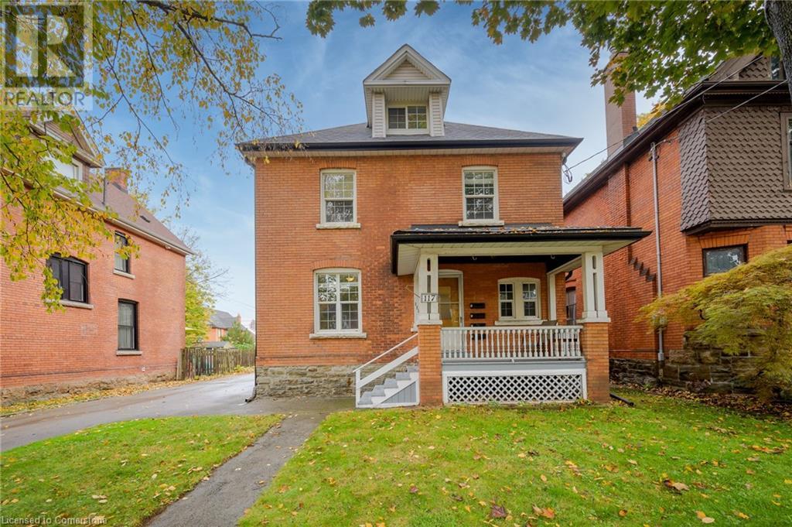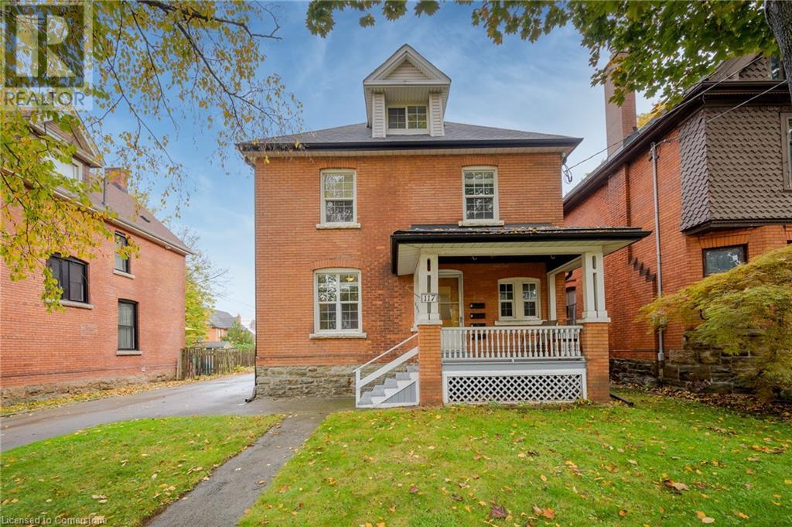Free account required
Unlock the full potential of your property search with a free account! Here's what you'll gain immediate access to:
- Exclusive Access to Every Listing
- Personalized Search Experience
- Favorite Properties at Your Fingertips
- Stay Ahead with Email Alerts
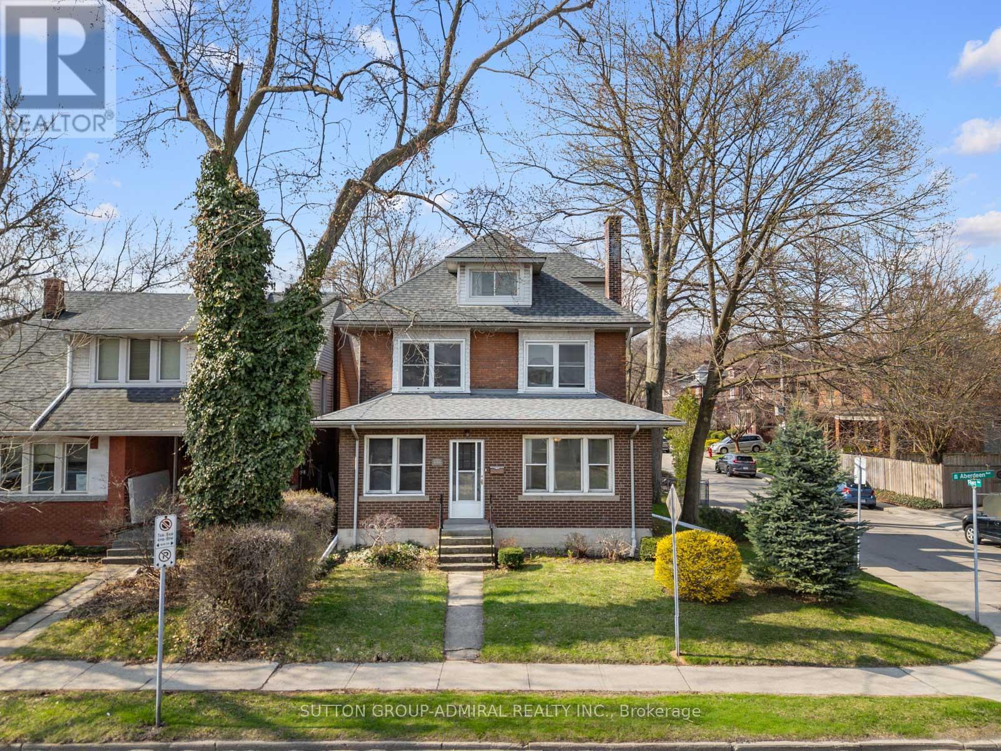
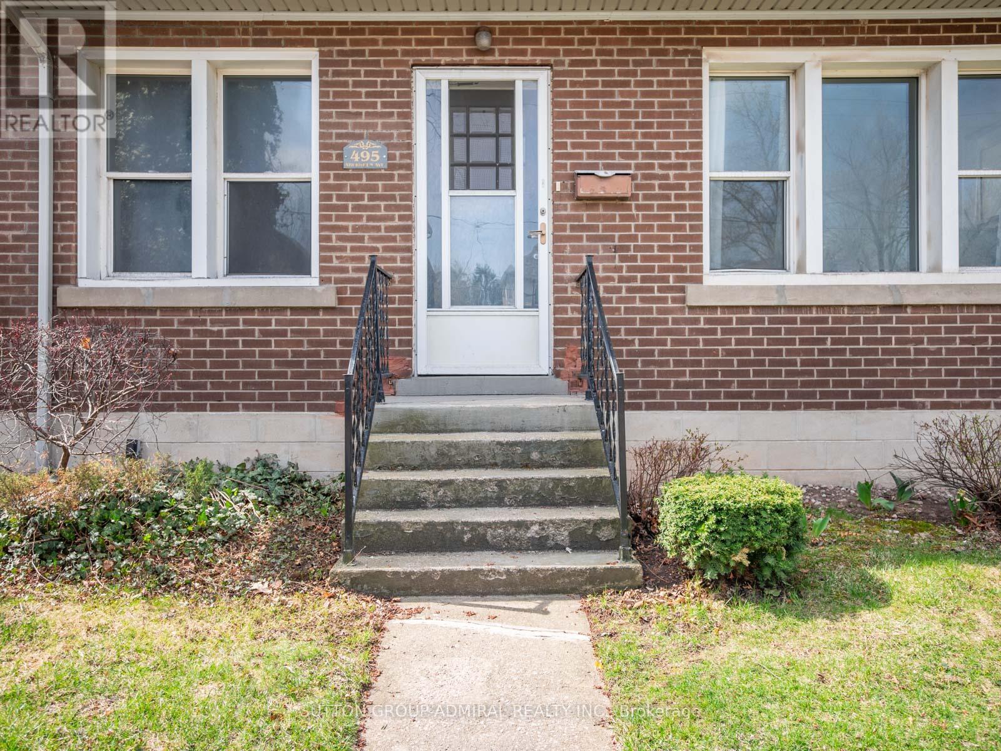
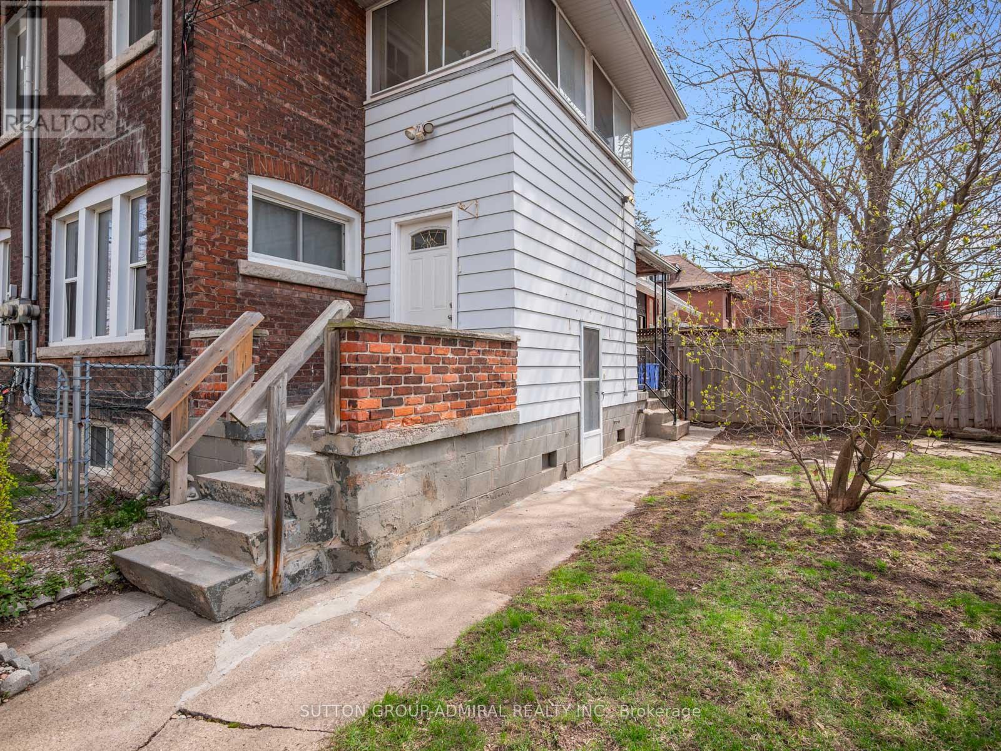
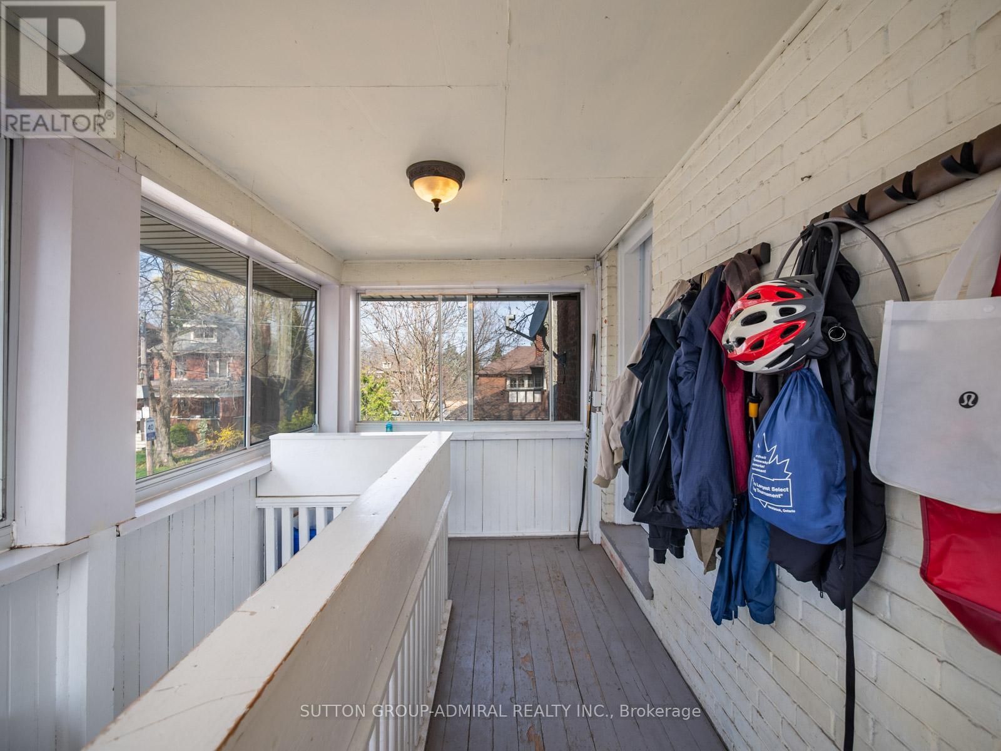
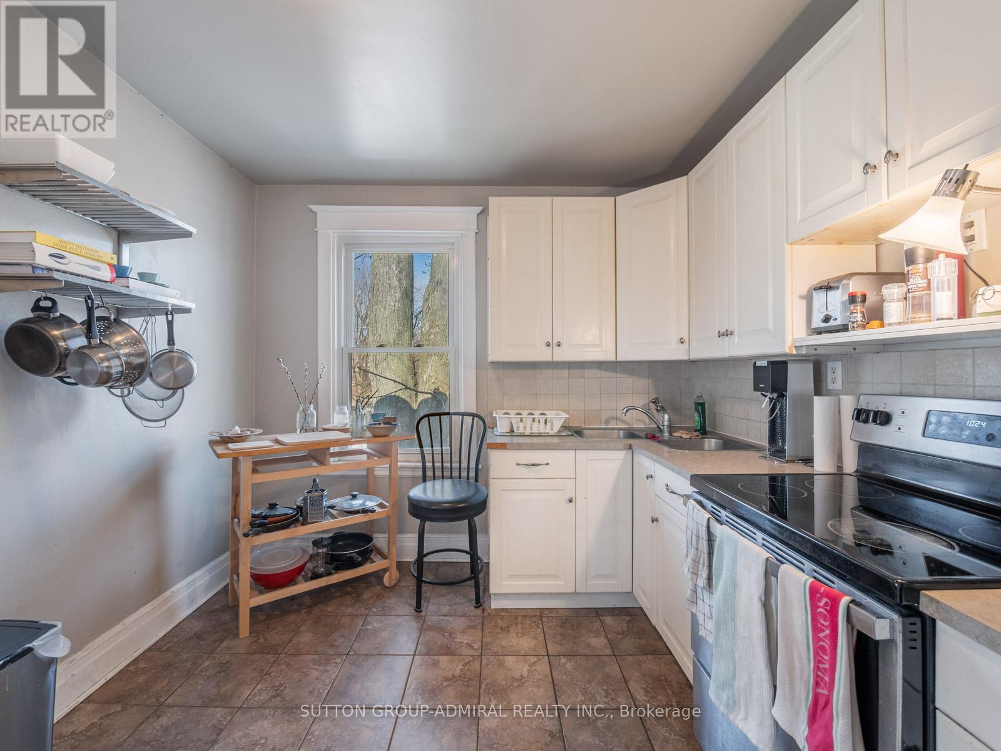
$1,250,000
495 ABERDEEN AVENUE
Hamilton, Ontario, Ontario, L8P2S5
MLS® Number: X12109521
Property description
Attention Investors! Welcome to 495 Aberdeen Avenue, a legal non-conforming triplex nestled in one of Hamilton's most desirable neighbourhoods. Offering a total of 7 bedrooms and 4 full bathrooms across 3 spacious units, this property is a fantastic opportunity for investors. Unit 1 (Basement): 1+1 bedrooms, 1 full bath, approx. 1000 sq. ft. with vinyl plank flooring. Unit 2 (Main Floor): 2 bedrooms, 1 full bath, approx. 1000 sq. ft. with laminate throughout and ceramic in the kitchen. Unit 3 (Top Two Floors): 3 bedrooms, 2 full baths, approx. 1500 sq. ft. with hardwood and ceramic on the main level, and vinyl plank on the top floor. Tenanted until July 1st. Live in the Top Unit while reaping the income from the other two units. This home has seen major updates including a new roof (2024), high-efficiency boiler (2023), and updated windows on the second and third floors (2017). Coin-operated washer (2024) and dryer (2013) provide added convenience. Appliances include multiple updated fridges and stoves. Located steps from McMaster University, St. Josephs Healthcare, Chedoke Golf Club, and vibrant Locke Street with its shops, cafes, and restaurants. Easy access to trails, transit, and Highway 403. A turnkey property in a prime west Hamilton location, don't miss out! ***EXTRAS Listing contains virtually staged photos. Boiler/radiant heating. Legal non-conforming (purchaser to verify), all fully tenanted with reliable tenants, and leases to be transferred to new owner.***
Building information
Type
*****
Age
*****
Amenities
*****
Appliances
*****
Basement Development
*****
Basement Type
*****
Exterior Finish
*****
Fire Protection
*****
Flooring Type
*****
Foundation Type
*****
Heating Fuel
*****
Heating Type
*****
Size Interior
*****
Stories Total
*****
Utility Water
*****
Land information
Amenities
*****
Sewer
*****
Size Depth
*****
Size Frontage
*****
Size Irregular
*****
Size Total
*****
Rooms
Main level
Bedroom
*****
Bedroom
*****
Kitchen
*****
Living room
*****
Basement
Kitchen
*****
Bedroom
*****
Bedroom
*****
Living room
*****
Third level
Bedroom
*****
Bedroom
*****
Second level
Bedroom
*****
Kitchen
*****
Dining room
*****
Living room
*****
Main level
Bedroom
*****
Bedroom
*****
Kitchen
*****
Living room
*****
Basement
Kitchen
*****
Bedroom
*****
Bedroom
*****
Living room
*****
Third level
Bedroom
*****
Bedroom
*****
Second level
Bedroom
*****
Kitchen
*****
Dining room
*****
Living room
*****
Main level
Bedroom
*****
Bedroom
*****
Kitchen
*****
Living room
*****
Basement
Kitchen
*****
Bedroom
*****
Bedroom
*****
Living room
*****
Third level
Bedroom
*****
Bedroom
*****
Second level
Bedroom
*****
Kitchen
*****
Dining room
*****
Living room
*****
Main level
Bedroom
*****
Bedroom
*****
Kitchen
*****
Living room
*****
Basement
Kitchen
*****
Bedroom
*****
Bedroom
*****
Living room
*****
Courtesy of SUTTON GROUP-ADMIRAL REALTY INC.
Book a Showing for this property
Please note that filling out this form you'll be registered and your phone number without the +1 part will be used as a password.
